New Homes » Tokai » Aichi Prefecture » Nagoya, Nishi-ku
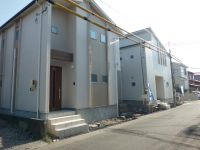 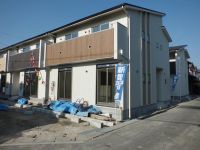
| | Nagoya, Aichi Prefecture, Nishi-ku, 愛知県名古屋市西区 |
| Tōkai Transport Service Jōhoku Line "Hira" walk 16 minutes 東海交通事業城北線「比良」歩16分 |
| ◆ ◇ Nagoya, Nishi-ku, newly built single-family of Onoki All five buildings !! ◇ ◆ Imposing completed! appearance ・ Sunny !! in introspection fashionable designer house south road You can immediately move ◆◇名古屋市西区大野木の新築戸建 全5棟!!◇◆ 堂々完成!外観・内観がオシャレなデザイナーズハウス南面道路で日当り良好!! 即入居が可能です |
| ■ Kitchen ‥ artificial marble counter, With dish washing dryer, Water purifier integrated faucet ■ bathroom ・ Basin ‥ unit (with bathroom heating dryer), Three-sided mirror with a shower dresser ■ Toilet ‥ 1 ・ With bidet on the second floor both ■ Low-E pair glass (all room), Intercom with color monitor, Washing pan ■ Stylish appearance wood modern designer house ■キッチン‥人工大理石カウンター、食器洗乾燥機付、浄水器一体型水栓■浴室・洗面‥ユニット(浴室暖房乾燥機付)、3面鏡シャワードレッサー付■トイレ‥1・2階ともにウォシュレット付■Low-Eペアガラス(全居室)、カラーモニター付インターホン、洗濯パン■オシャレな外観ウッドモダンのデザイナーズハウス |
Local guide map 現地案内図 | | Local guide map 現地案内図 | Features pickup 特徴ピックアップ | | Corresponding to the flat-35S / Parking two Allowed / Immediate Available / Energy-saving water heaters / Facing south / Bathroom Dryer / All room storage / Siemens south road / LDK15 tatami mats or more / Around traffic fewer / Corner lot / Washbasin with shower / Face-to-face kitchen / 2-story / South balcony / Double-glazing / Zenshitsuminami direction / Warm water washing toilet seat / Nantei / Underfloor Storage / The window in the bathroom / TV monitor interphone / Water filter フラット35Sに対応 /駐車2台可 /即入居可 /省エネ給湯器 /南向き /浴室乾燥機 /全居室収納 /南側道路面す /LDK15畳以上 /周辺交通量少なめ /角地 /シャワー付洗面台 /対面式キッチン /2階建 /南面バルコニー /複層ガラス /全室南向き /温水洗浄便座 /南庭 /床下収納 /浴室に窓 /TVモニタ付インターホン /浄水器 | Event information イベント情報 | | Local guide Board (Please be sure to ask in advance) schedule / December 1 (Sunday) ~ March 31 (Monday) Time / 10:00 ~ 18: 00 ◇ ◆ Local guide Board (Please be sure to ask in advance) ◆ ◇ ◆ Dates: Published in ◆ Time: 18 o'clock 10 Weekday ・ In local preview accepted regardless of Saturday and Sunday! First, do not hesitate to contact me to "0120-92-7319" 現地案内会(事前に必ずお問い合わせください)日程/12月1日(日曜日) ~ 3月31日(月曜日)時間/10:00 ~ 18:00◇◆現地案内会(事前に必ずお問い合わせください)◆◇ ◆日程:公開中 ◆時間:10時から18時 平日・土日問わず現地内覧受付中! まずは『0120-92-7319』までお気軽にご連絡下さい | Property name 物件名 | | ◆ ◇ Designer House Nishi-ku Onoki all five buildings! ◇ ◆ ◆◇ デザイナーズハウス 西区大野木 全5棟 ! ◇◆ | Price 価格 | | 29,900,000 yen ~ 33,900,000 yen 2990万円 ~ 3390万円 | Floor plan 間取り | | 3LDK + S (storeroom) ~ 4LDK 3LDK+S(納戸) ~ 4LDK | Units sold 販売戸数 | | 5 units 5戸 | Total units 総戸数 | | 5 units 5戸 | Land area 土地面積 | | 100 sq m ~ 112.29 sq m (registration) 100m2 ~ 112.29m2(登記) | Building area 建物面積 | | 98.33 sq m ~ 99.78 sq m (measured) 98.33m2 ~ 99.78m2(実測) | Driveway burden-road 私道負担・道路 | | Road width: 4.00m ・ 6.00m, Asphaltic pavement 道路幅:4.00m・6.00m、アスファルト舗装 | Completion date 完成時期(築年月) | | November 2013 2013年11月 | Address 住所 | | Nagoya, Aichi Prefecture, Nishi-ku, Onoki 3 愛知県名古屋市西区大野木3 | Traffic 交通 | | Tōkai Transport Service Jōhoku Line "Hira" walk 16 minutes
Subway Tsurumai "Shonariryokuchikoen" walk 22 minutes
Tōkai Transport Service Jōhoku Line "Odai" walk 27 minutes 東海交通事業城北線「比良」歩16分
地下鉄鶴舞線「庄内緑地公園」歩22分
東海交通事業城北線「小田井」歩27分
| Related links 関連リンク | | [Related Sites of this company] 【この会社の関連サイト】 | Person in charge 担当者より | | Person in charge of real-estate and building Kaneko Yoshiji Age: 60s will be about 12 years working in this industry. Since the life experience rich I will be happy to help you find a property to suit each and every customer, Come visit us ・ Please call. 担当者宅建金子 吉治年齢:60代この業界で仕事をして約12年になります。人生経験豊富な私がお客様ひとりひとりに合う物件を探すお手伝いをさせていただきますので、ぜひご来店・お電話ください。 | Contact お問い合せ先 | | TEL: 0800-600-8562 [Toll free] mobile phone ・ Also available from PHS
Caller ID is not notified
Please contact the "saw SUUMO (Sumo)"
If it does not lead, If the real estate company TEL:0800-600-8562【通話料無料】携帯電話・PHSからもご利用いただけます
発信者番号は通知されません
「SUUMO(スーモ)を見た」と問い合わせください
つながらない方、不動産会社の方は
| Most price range 最多価格帯 | | 29 million yen (2 units) 2900万円台(2戸) | Building coverage, floor area ratio 建ぺい率・容積率 | | Kenpei rate: 60%, Volume ratio: 200% 建ペい率:60%、容積率:200% | Time residents 入居時期 | | Immediate available 即入居可 | Land of the right form 土地の権利形態 | | Ownership 所有権 | Structure and method of construction 構造・工法 | | Wooden 2-story (framing method) 木造2階建(軸組工法) | Construction 施工 | | Techno Japan Co., Ltd. テクノジャパン株式会社 | Use district 用途地域 | | One dwelling 1種住居 | Land category 地目 | | field 畑 | Other limitations その他制限事項 | | Agricultural Land Act notification requirements, Quasi-fire zones, Shade limit Yes 農地法届出要、準防火地域、日影制限有 | Overview and notices その他概要・特記事項 | | Contact: Kaneko Yoshiji, Building confirmation number: Aiken H25 building confirmation 00906 No. ~ Aiken H25 building confirmation 00910 No. 担当者:金子 吉治、建築確認番号:愛建H25建築確認00906号 ~ 愛建H25建築確認00910号 | Company profile 会社概要 | | <Mediation> Governor of Aichi Prefecture (2) the first 021,005 No. symbiosis Real Estate Co., Ltd., Nagoya Nishiten Yubinbango454-0936 Nagoya, Aichi Prefecture, Nakagawa-ku, Takasugi-cho, 149 <仲介>愛知県知事(2)第021005号共生不動産(株)名古屋西店〒454-0936 愛知県名古屋市中川区高杉町149 |
Local photos, including front road前面道路含む現地写真 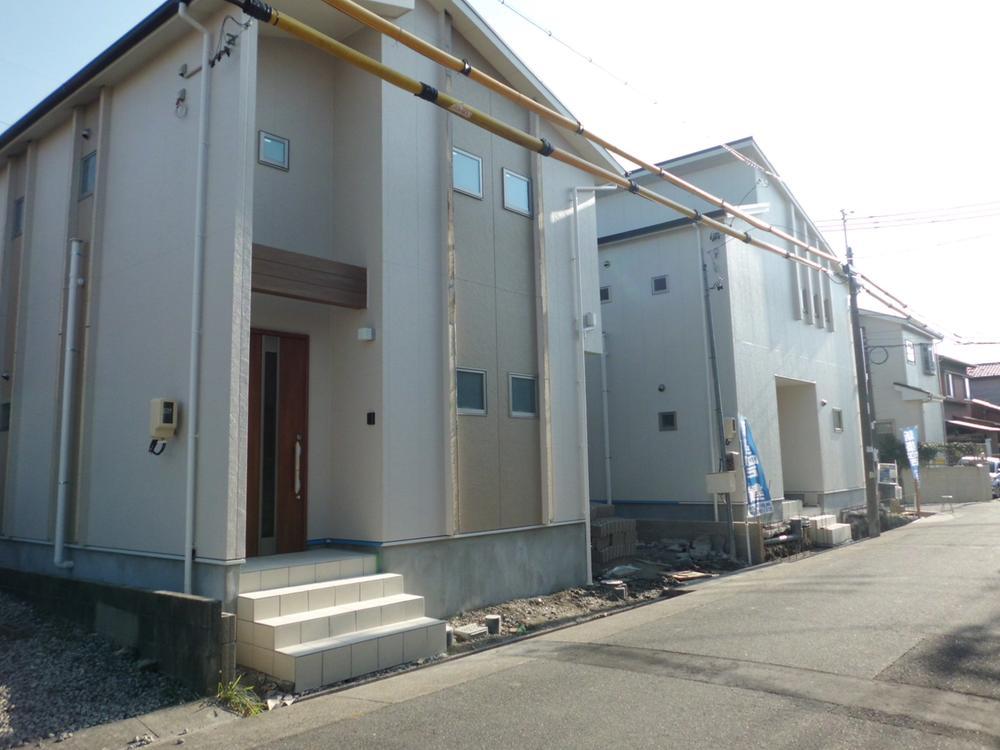 It is soon complete fashionable appearance
間もなく完成オシャレな外観です
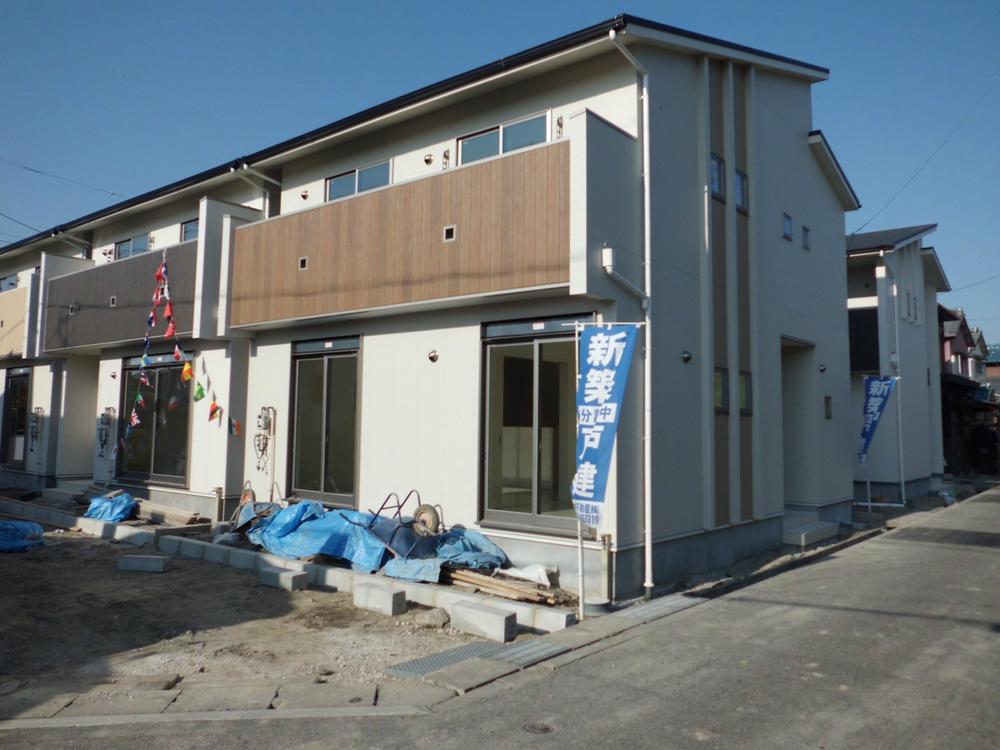 ◆ E Building Exterior Photos
◆E号棟 外観写真
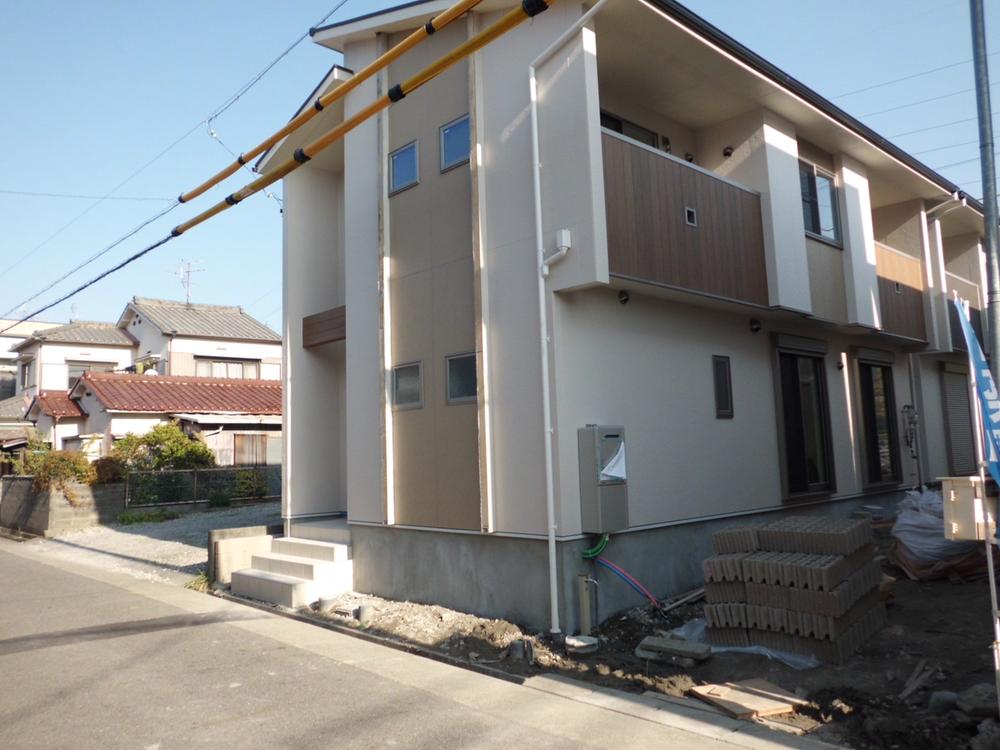 ◆ A Building Exterior Photos
◆A号棟 外観写真
Livingリビング 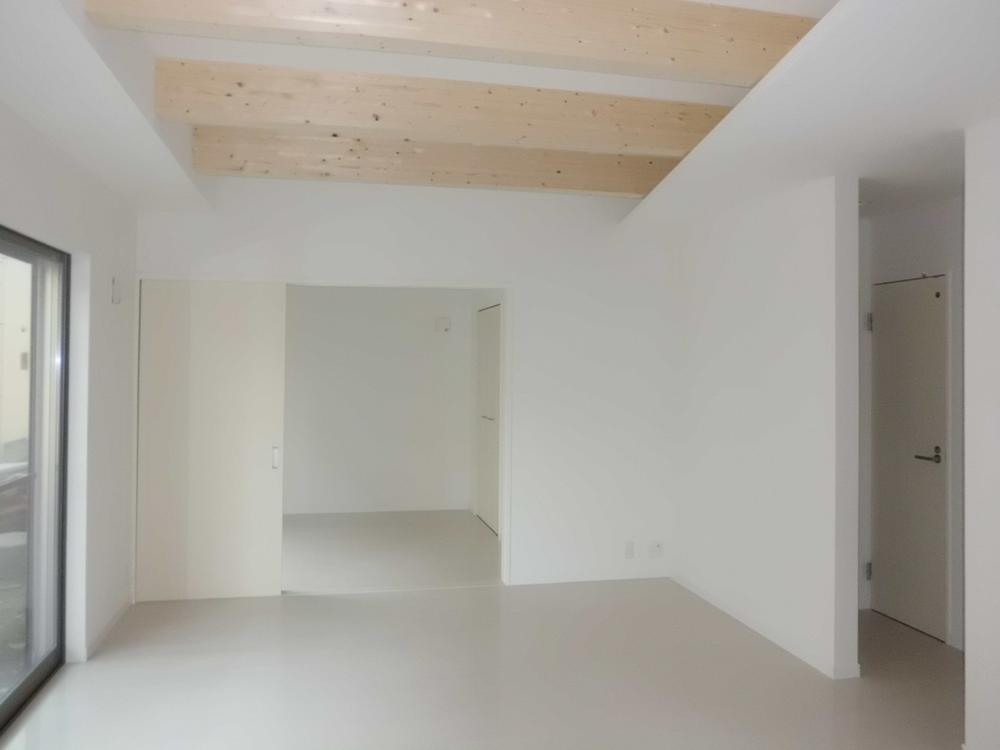 ◇ B Building Stylish living
◇B号棟 オシャレなリビング
Kitchenキッチン 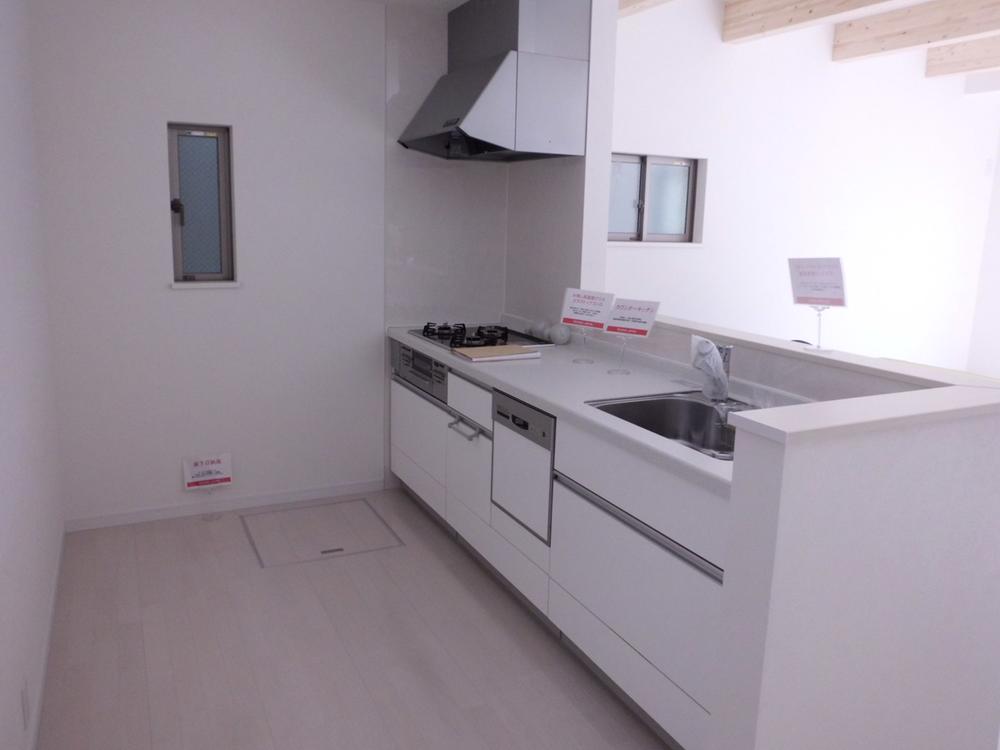 ◆ D Building Dishwasher system Kitchen
◆D号棟 食洗機付システムキッチン
Non-living roomリビング以外の居室 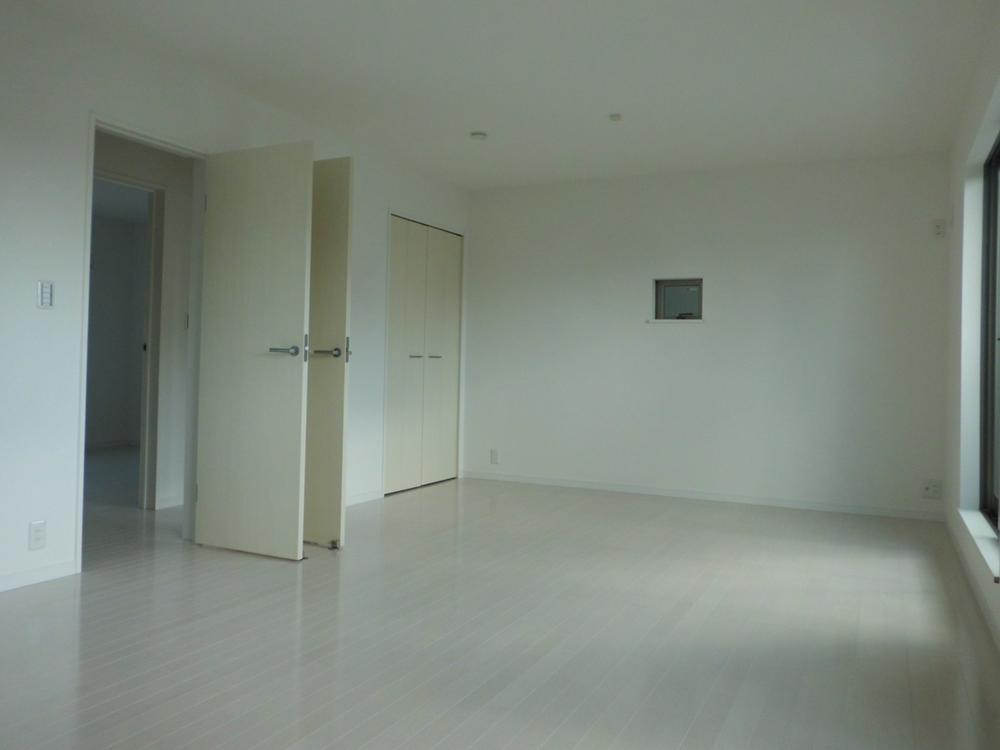 ◆ C Building Future partition can be Western-style
◆C号棟 将来間仕切り可能な洋室
Bathroom浴室 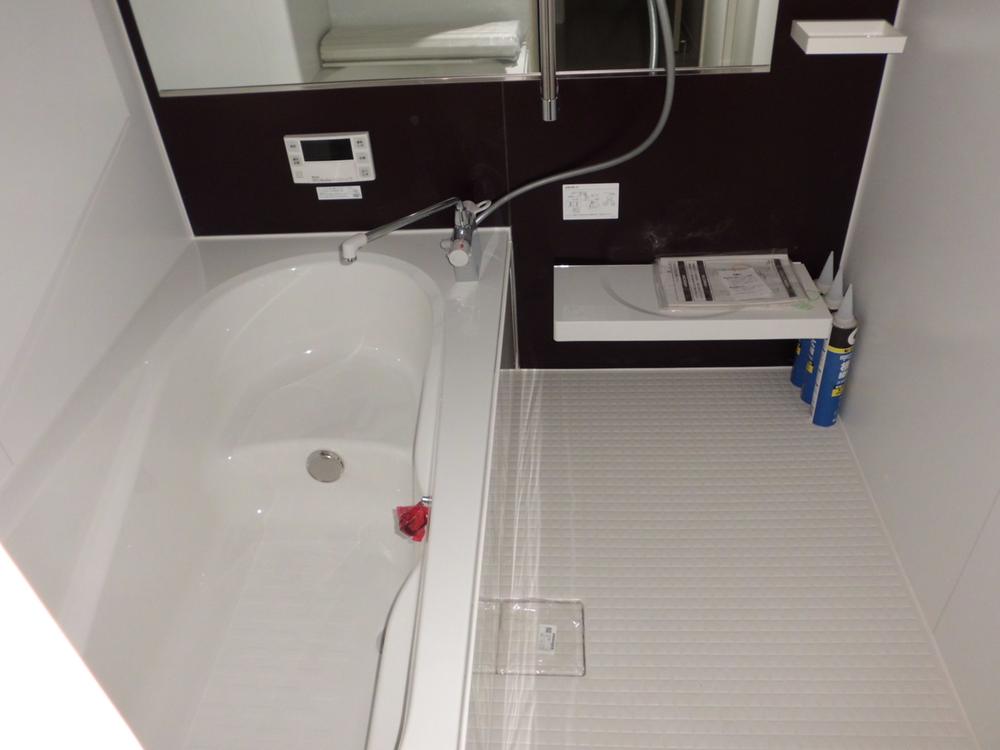 ◆ C Building Unit bus with ventilation dryer
◆C号棟 換気乾燥機付ユニットバス
Wash basin, toilet洗面台・洗面所 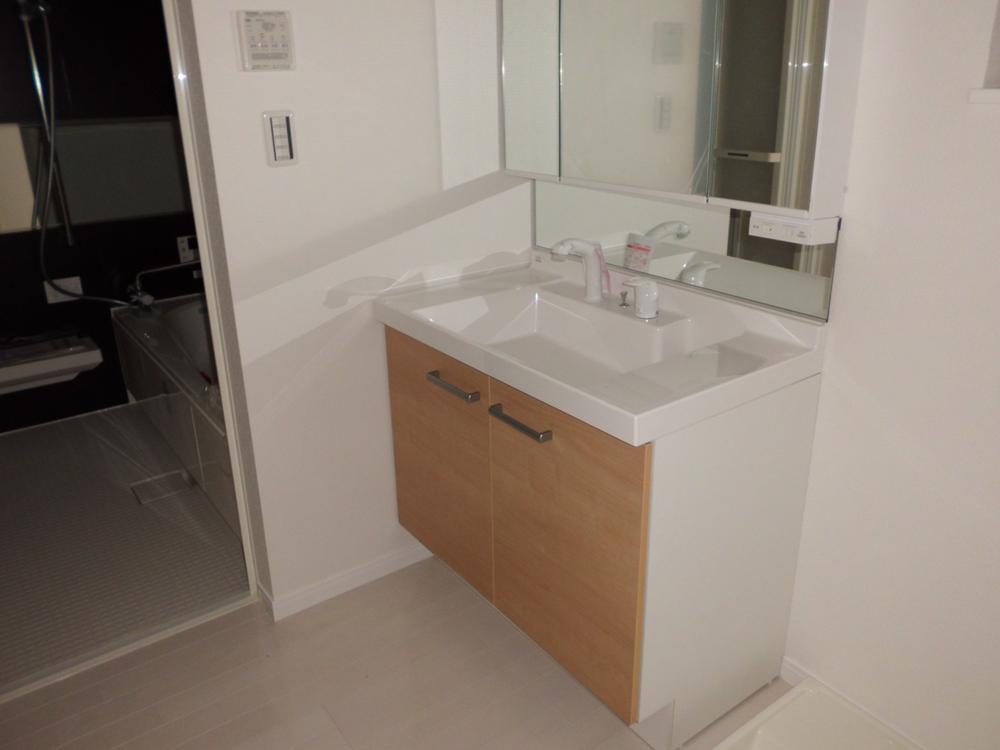 ◆ B Building Washbasin with shower faucet with three-sided mirror
◆B号棟 シャワー水栓付三面鏡付洗面台
Livingリビング 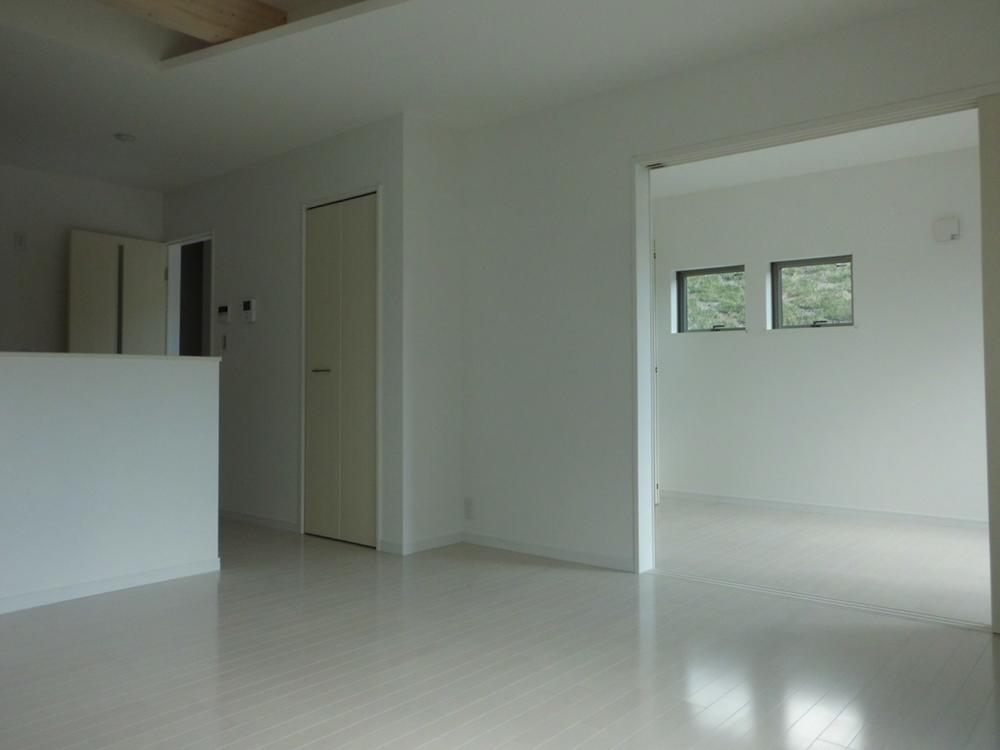 ◇ E Building Living is a stylish living space
◇E号棟 リビングはオシャレな住空間
Kitchenキッチン 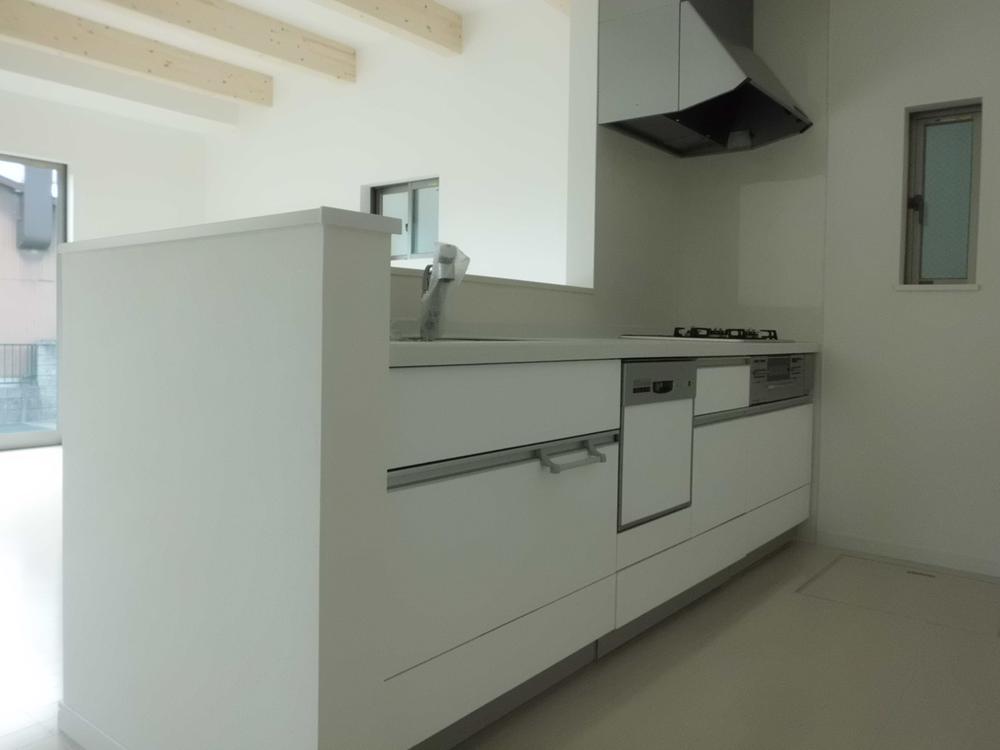 ◇ E Building Dishwasher system Kitchen
◇E号棟 食洗機付システムキッチン
Non-living roomリビング以外の居室 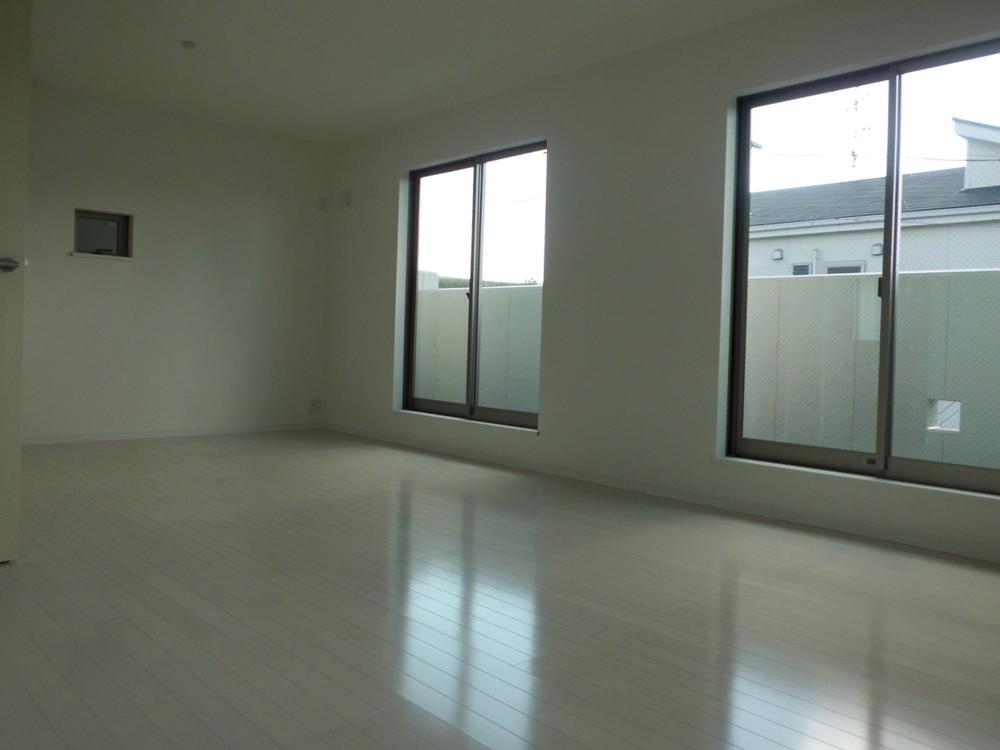 ◆ C Building Future partition can be Western-style
◆C号棟 将来間仕切り可能な洋室
Floor plan間取り図 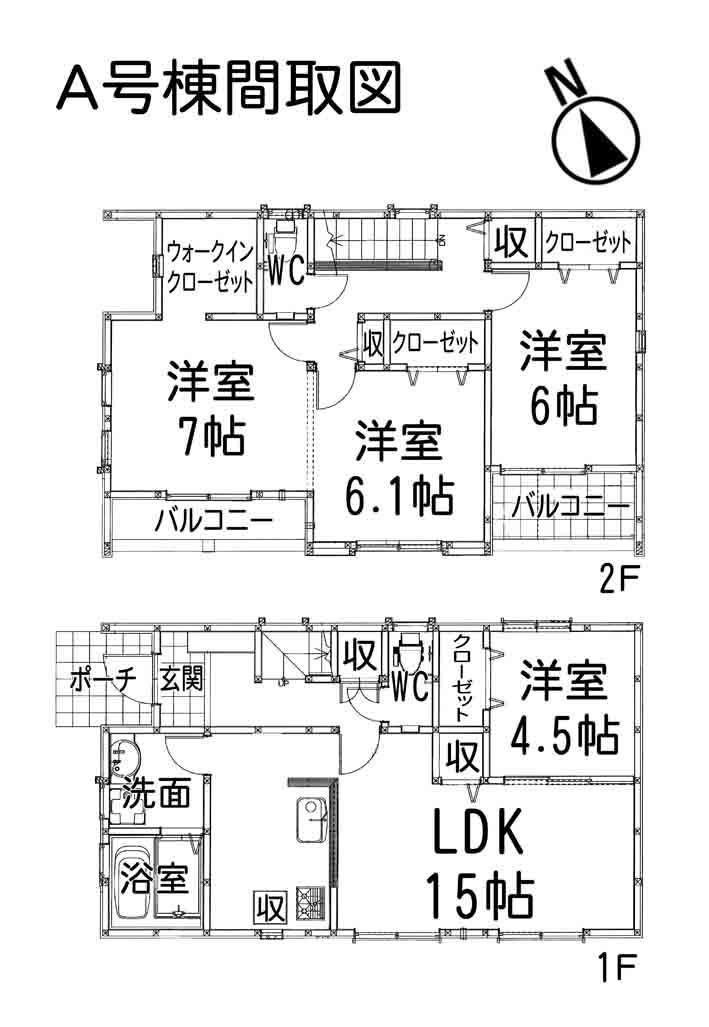 (A Building), Price 30,900,000 yen, 4LDK, Land area 112.29 sq m , Building area 98.33 sq m
(A号棟)、価格3090万円、4LDK、土地面積112.29m2、建物面積98.33m2
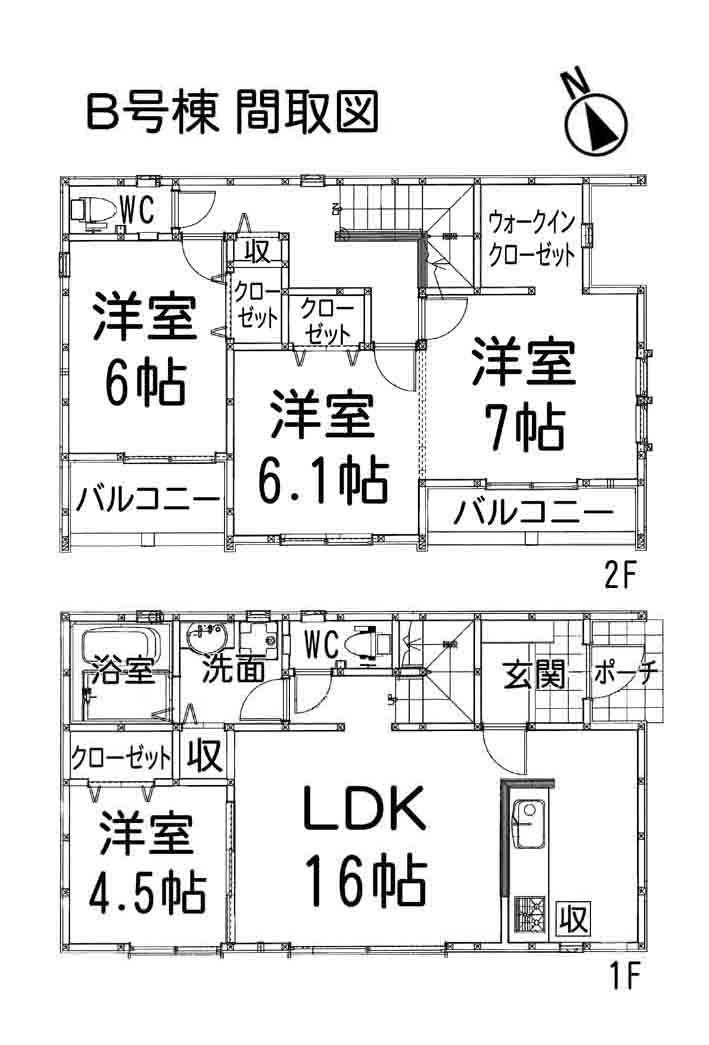 (B Building), Price 29,900,000 yen, 4LDK, Land area 112.29 sq m , Building area 98.33 sq m
(B号棟)、価格2990万円、4LDK、土地面積112.29m2、建物面積98.33m2
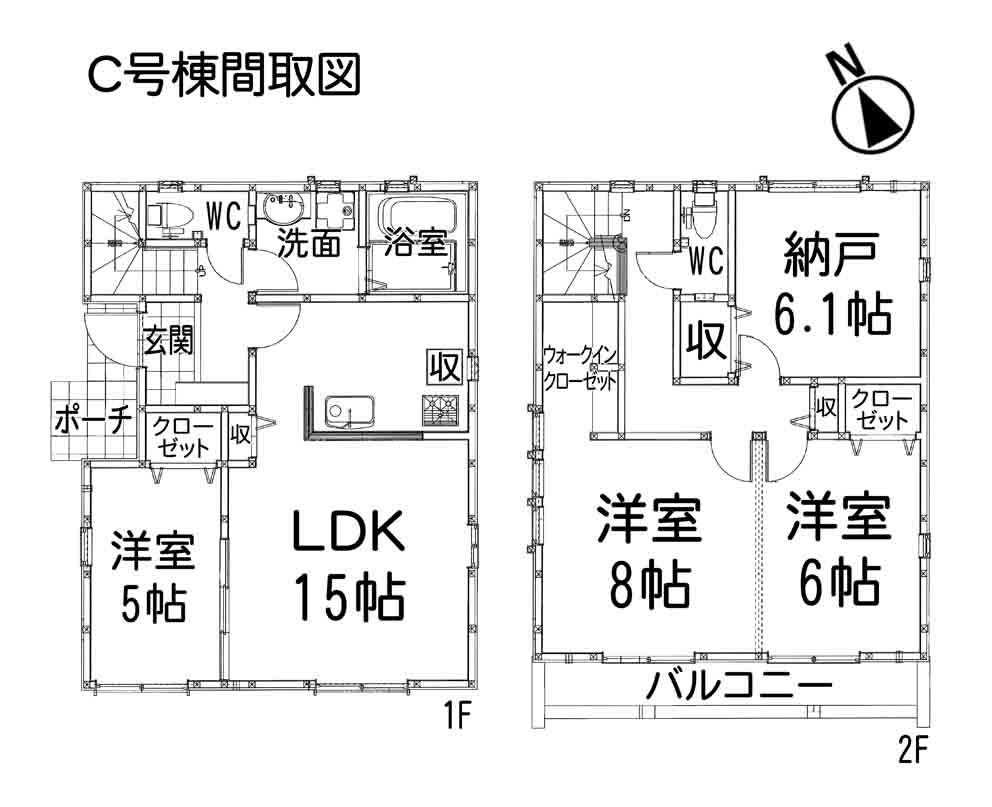 (C Building), Price 31,900,000 yen, 3LDK+S, Land area 100 sq m , Building area 98.96 sq m
(C号棟)、価格3190万円、3LDK+S、土地面積100m2、建物面積98.96m2
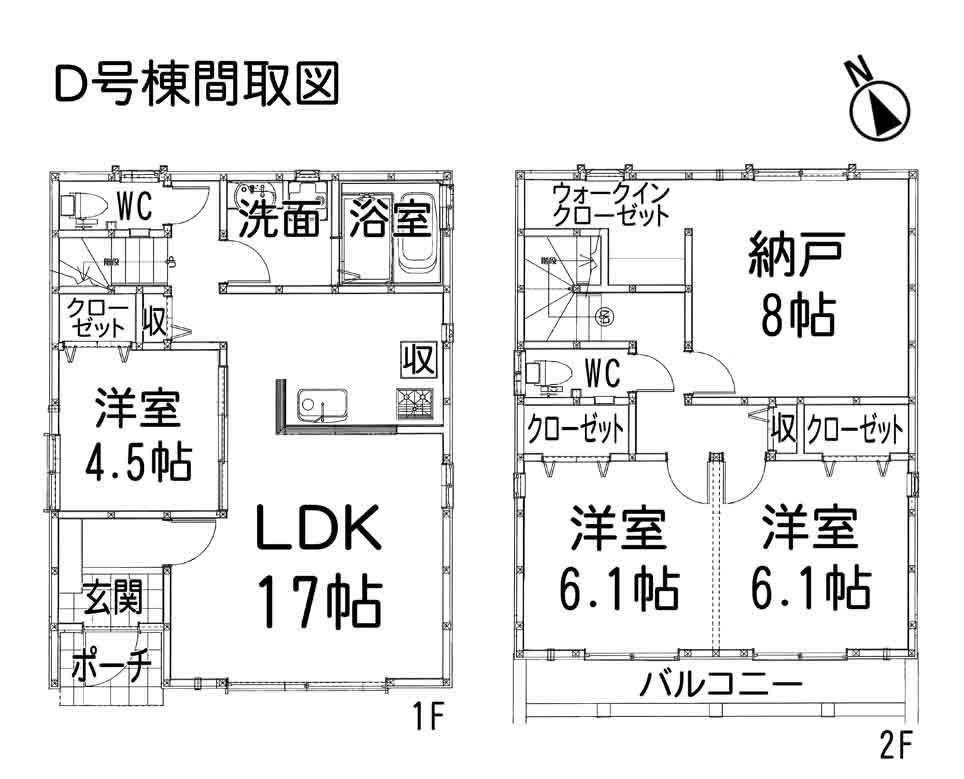 (D Building), Price 29,900,000 yen, 3LDK+S, Land area 100 sq m , Building area 99.78 sq m
(D号棟)、価格2990万円、3LDK+S、土地面積100m2、建物面積99.78m2
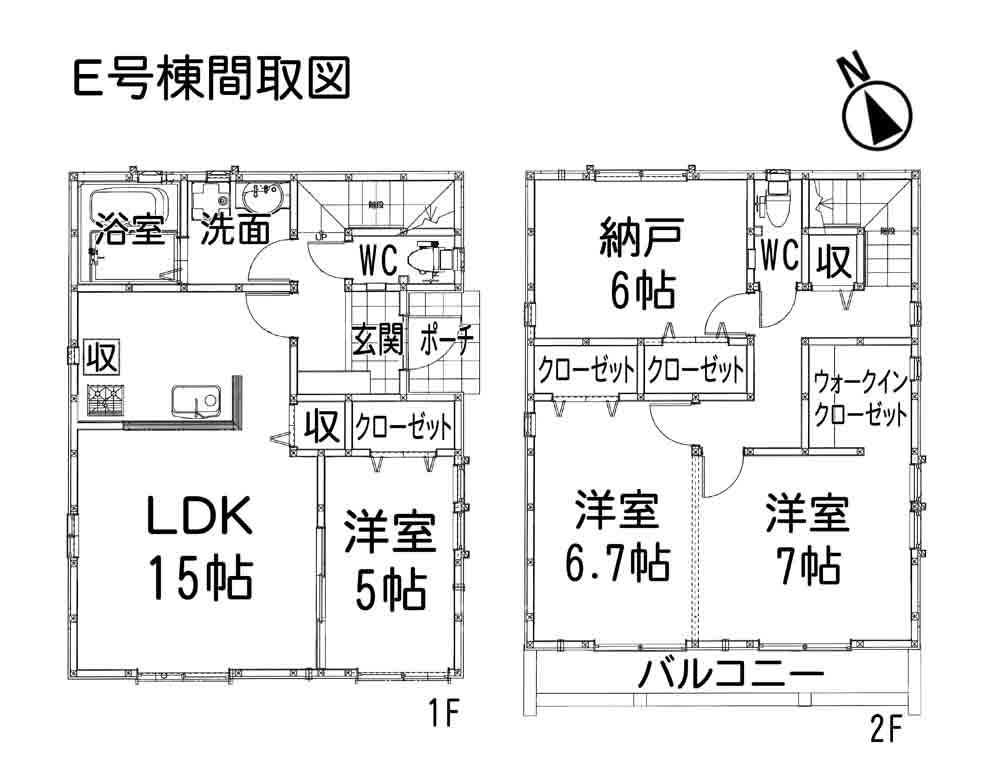 (E Building), Price 33,900,000 yen, 3LDK+S, Land area 100 sq m , Building area 99.78 sq m
(E号棟)、価格3390万円、3LDK+S、土地面積100m2、建物面積99.78m2
Shopping centreショッピングセンター 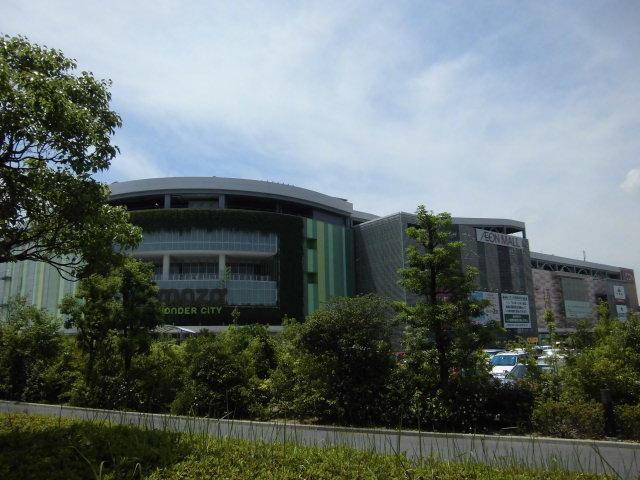 1500m until the Wonder City
ワンダーシティまで1500m
Primary school小学校 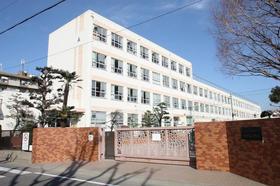 Nagoyashiritsudai Nogi to elementary school 486m
名古屋市立大野木小学校まで486m
Junior high school中学校 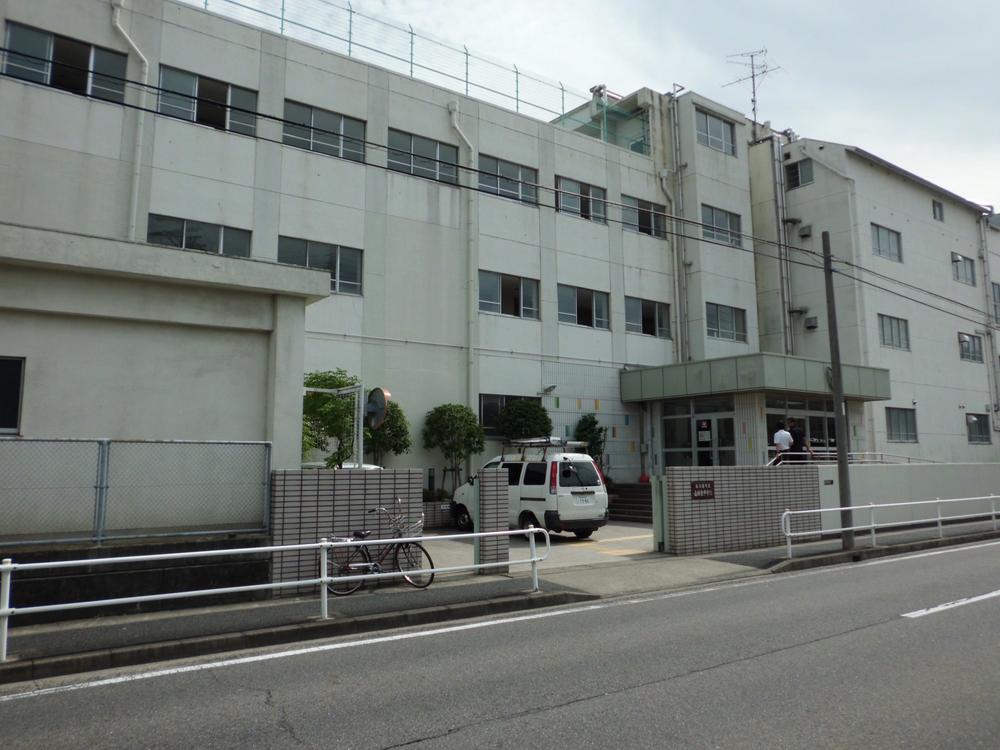 1341m to Nagoya Municipal Yamadahigashi junior high school
名古屋市立山田東中学校まで1341m
Convenience storeコンビニ 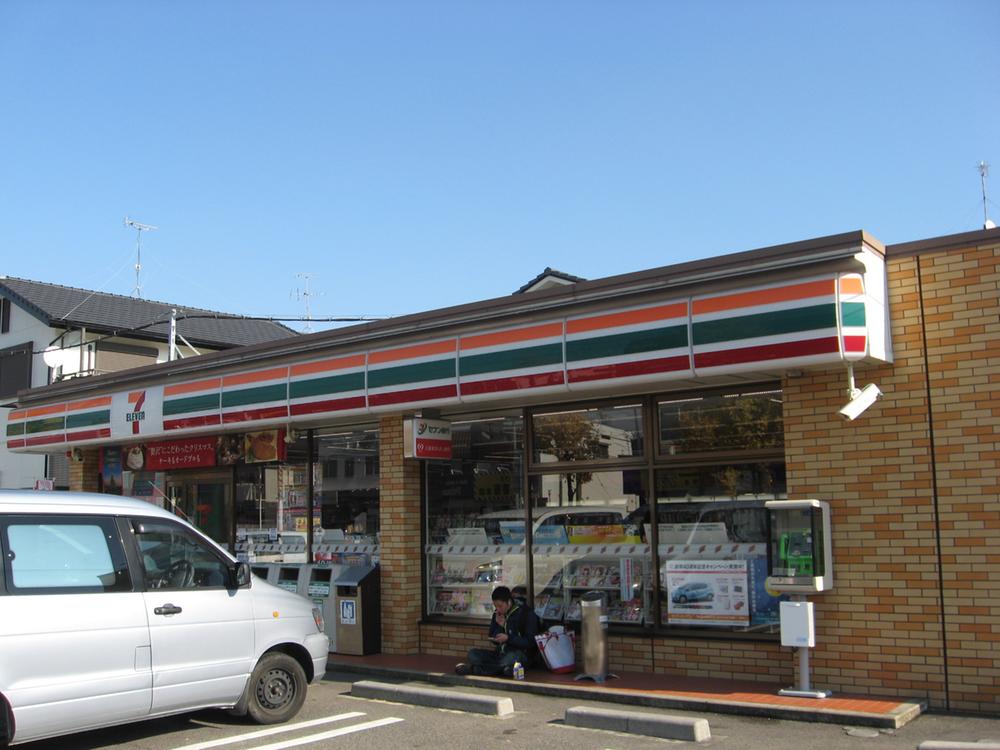 650m to Seven-Eleven Nagoya Onoki shop
セブンイレブン名古屋大野木店まで650m
Kindergarten ・ Nursery幼稚園・保育園 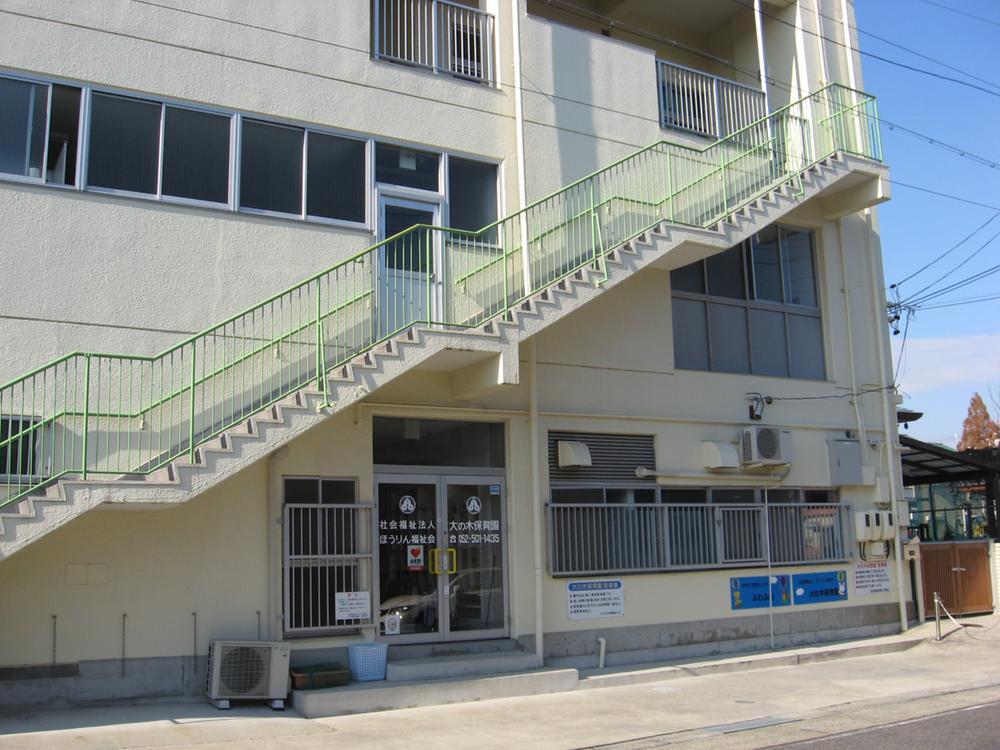 624m to a large tree nursery
大の木保育園まで624m
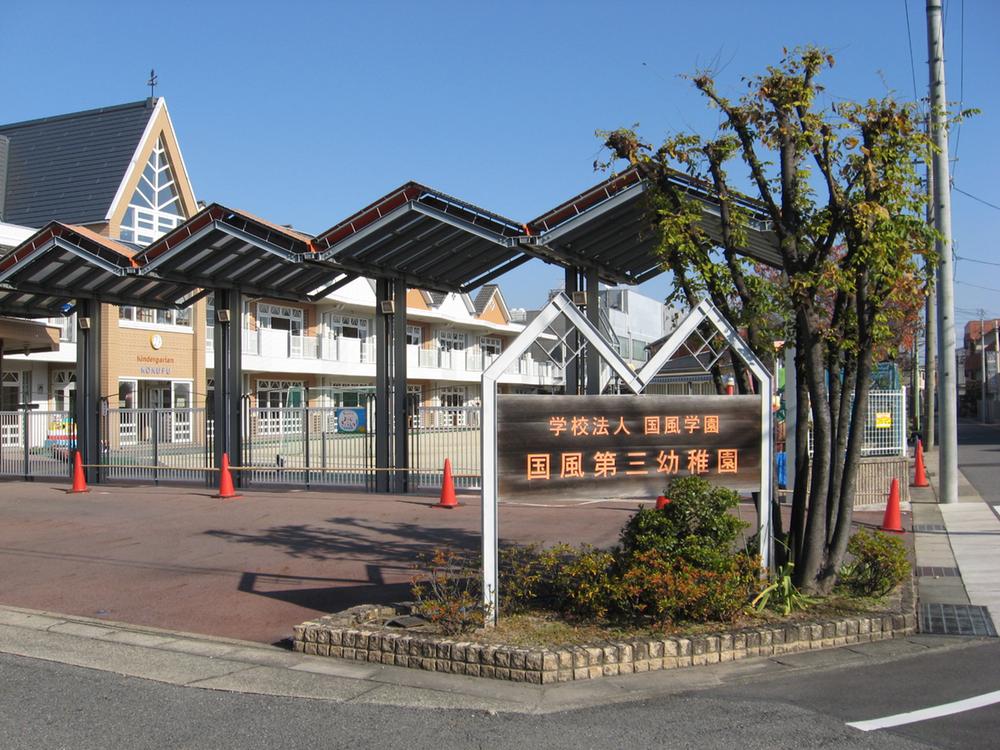 Kokufu 1002m to the third kindergarten
国風第三幼稚園まで1002m
Local guide map現地案内図 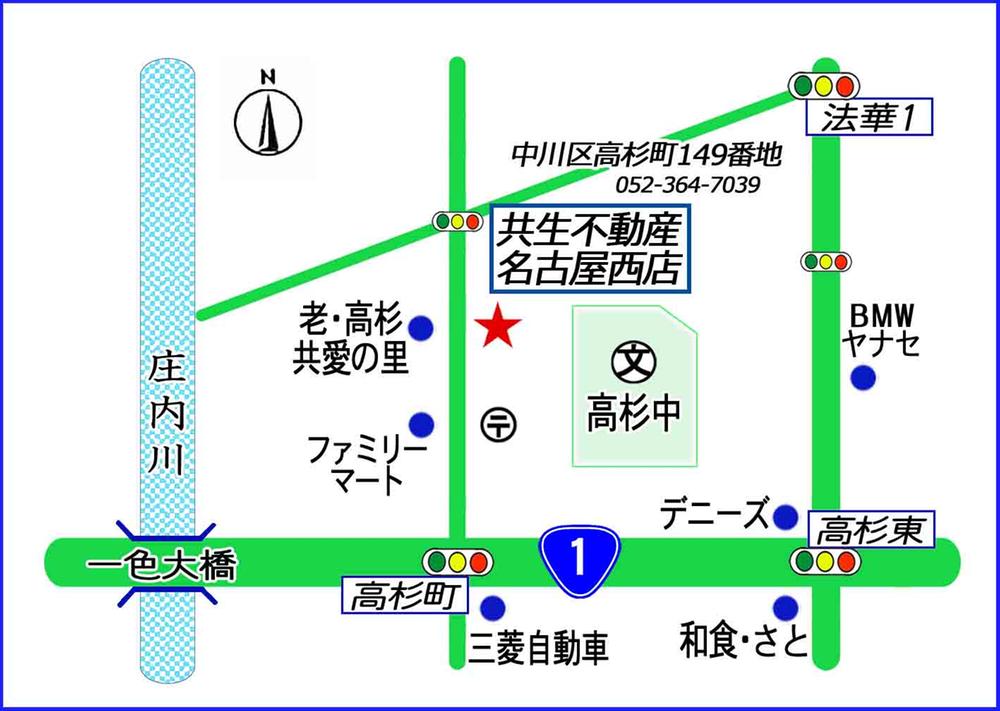 Please feel free to visit us also to coexistence real estate Nagoya west shop
共生不動産 名古屋西店へもお気軽にご来店ください
The entire compartment Figure全体区画図 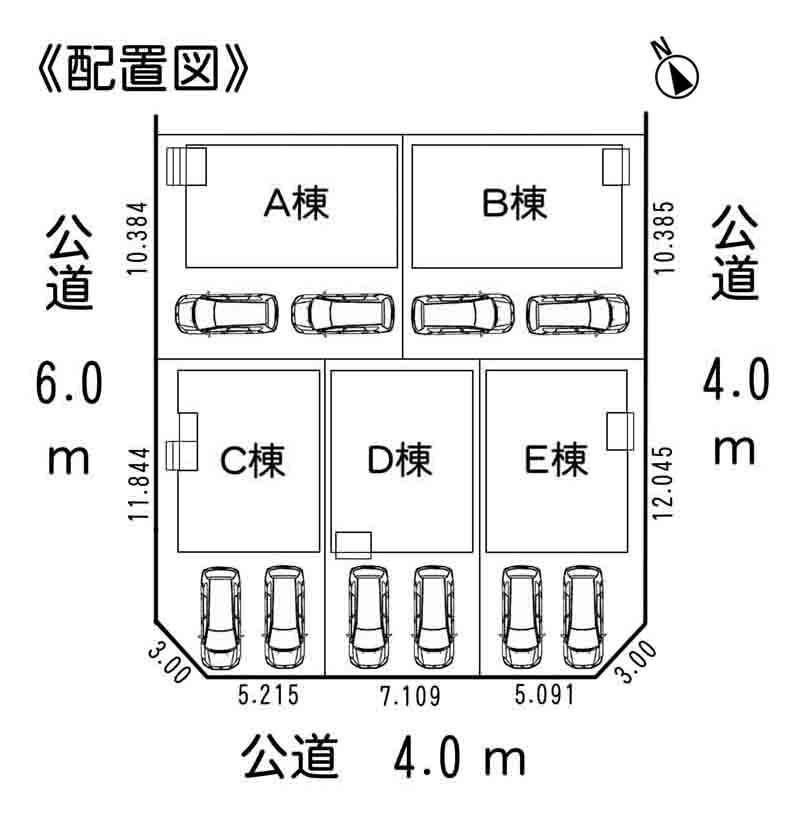 Ideal for child-rearing! Rich natural good location It is close and a 1-minute walk from the 4-minute wash weir parkland walk to Onoki elementary school.
子育てに最適!自然豊かな好立地 大野木小学校まで徒歩4分洗堰緑地公園まで徒歩1分と近くです。
Post office郵便局 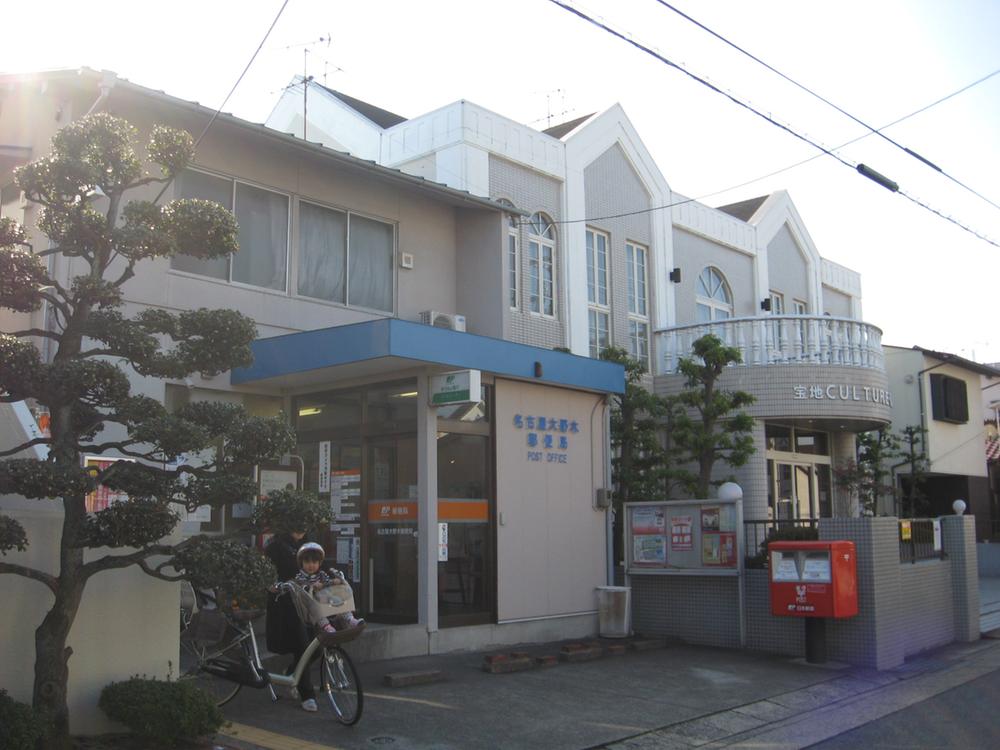 Nagoya Onoki 873m to the post office
名古屋大野木郵便局まで873m
Park公園 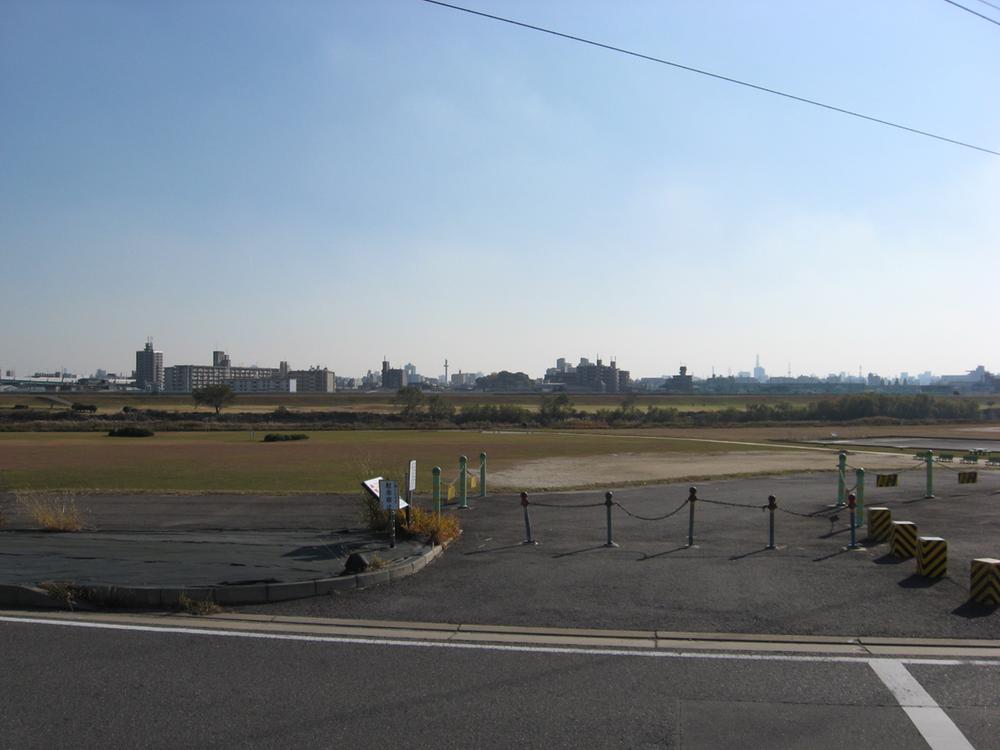 Araiseki to green space 875m
洗堰緑地まで875m
Location
|



























