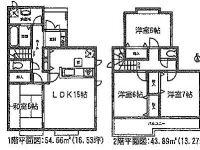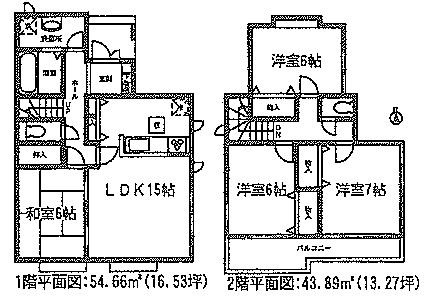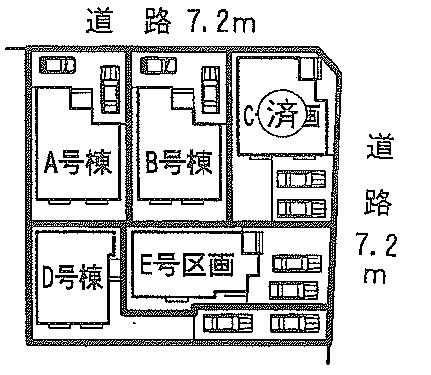New Homes » Tokai » Aichi Prefecture » Nagoya, Nishi-ku
 
| | Nagoya, Aichi Prefecture, Nishi-ku, 愛知県名古屋市西区 |
| Subway Tsurumai "Shonai Dori" walk 15 minutes 地下鉄鶴舞線「庄内通」歩15分 |
| Year Available, Parking two Allowed, System kitchen, All room storage, Flat to the station, A quiet residential area, Shaping land, Face-to-face kitchen, Toilet 2 places, Bathroom 1 tsubo or more, 2-story, TV monitor interphone, Capital 年内入居可、駐車2台可、システムキッチン、全居室収納、駅まで平坦、閑静な住宅地、整形地、対面式キッチン、トイレ2ヶ所、浴室1坪以上、2階建、TVモニタ付インターホン、都 |
| Year Available, Parking two Allowed, System kitchen, All room storage, Flat to the station, A quiet residential area, Shaping land, Face-to-face kitchen, Toilet 2 places, Bathroom 1 tsubo or more, 2-story, TV monitor interphone, Urban neighborhood, City gas, Flat terrain 年内入居可、駐車2台可、システムキッチン、全居室収納、駅まで平坦、閑静な住宅地、整形地、対面式キッチン、トイレ2ヶ所、浴室1坪以上、2階建、TVモニタ付インターホン、都市近郊、都市ガス、平坦地 |
Features pickup 特徴ピックアップ | | Year Available / Parking two Allowed / System kitchen / All room storage / Flat to the station / A quiet residential area / Shaping land / Face-to-face kitchen / Toilet 2 places / Bathroom 1 tsubo or more / 2-story / TV monitor interphone / Urban neighborhood / City gas / Flat terrain 年内入居可 /駐車2台可 /システムキッチン /全居室収納 /駅まで平坦 /閑静な住宅地 /整形地 /対面式キッチン /トイレ2ヶ所 /浴室1坪以上 /2階建 /TVモニタ付インターホン /都市近郊 /都市ガス /平坦地 | Event information イベント情報 | | (Please be sure to ask in advance) will from time to time will guide. Please feel free to contact us. (事前に必ずお問い合わせください)随時ご案内いたします。お気軽にお問合せください。 | Price 価格 | | 30,800,000 yen 3080万円 | Floor plan 間取り | | 4LDK 4LDK | Units sold 販売戸数 | | 1 units 1戸 | Total units 総戸数 | | 3 units 3戸 | Land area 土地面積 | | 122.02 sq m 122.02m2 | Building area 建物面積 | | 101.25 sq m 101.25m2 | Driveway burden-road 私道負担・道路 | | Nothing, East 7.2m width, North 7.2m width 無、東7.2m幅、北7.2m幅 | Completion date 完成時期(築年月) | | November 2013 2013年11月 | Address 住所 | | Nagoya, Aichi Prefecture, Nishi-ku, Sasazuka cho 2 愛知県名古屋市西区笹塚町2 | Traffic 交通 | | Subway Tsurumai "Shonai Dori" walk 15 minutes 地下鉄鶴舞線「庄内通」歩15分
| Person in charge 担当者より | | Person in charge of real-estate and building Koto Noriyo Age: 30 Daigyokai Experience: 13 years Sanco real estate Meieki is Koto of office. Engaged in the real estate business is 14 years. In the private, There will be three years ago housewife purchased condominiums in. Based on its own purchase experience (hard), We propose that snuggled up to the customer. 担当者宅建古藤 典代年齢:30代業界経験:13年三交不動産 名駅営業所の古藤です。不動産業に従事して14年目です。プライベートでは、3年前に分譲住宅を購入した主婦でもあります。自身の購入体験(苦労)を踏まえ、お客様に寄り添ったご提案いたします。 | Contact お問い合せ先 | | TEL: 0800-603-0830 [Toll free] mobile phone ・ Also available from PHS
Caller ID is not notified
Please contact the "saw SUUMO (Sumo)"
If it does not lead, If the real estate company TEL:0800-603-0830【通話料無料】携帯電話・PHSからもご利用いただけます
発信者番号は通知されません
「SUUMO(スーモ)を見た」と問い合わせください
つながらない方、不動産会社の方は
| Building coverage, floor area ratio 建ぺい率・容積率 | | 60% ・ 300% 60%・300% | Time residents 入居時期 | | Consultation 相談 | Land of the right form 土地の権利形態 | | Ownership 所有権 | Structure and method of construction 構造・工法 | | Wooden 2-story 木造2階建 | Use district 用途地域 | | Semi-industrial 準工業 | Other limitations その他制限事項 | | Height district, Quasi-fire zones, Height ceiling Yes 高度地区、準防火地域、高さ最高限度有 | Overview and notices その他概要・特記事項 | | Contact: Koto Noriyo, Facilities: Public Water Supply, This sewage, City gas, Building confirmation number: confirmation S second 13SGS-A-01, Parking: car space 担当者:古藤 典代、設備:公営水道、本下水、都市ガス、建築確認番号:確認S第13SGS-A-01、駐車場:カースペース | Company profile 会社概要 | | <Mediation> Minister of Land, Infrastructure and Transport (15) Article 000041 No. Sanco Real Estate Co., Ltd. Meieki office Yubinbango450-0002 Aichi Prefecture, Nakamura-ku, Nagoya, Meieki 3-21-7 Nagoya Sanko building first floor <仲介>国土交通大臣(15)第000041号三交不動産(株)名駅営業所〒450-0002 愛知県名古屋市中村区名駅3-21-7 名古屋三交ビル1階 |
Floor plan間取り図  30,800,000 yen, 4LDK, Land area 122.02 sq m , Building area 101.25 sq m
3080万円、4LDK、土地面積122.02m2、建物面積101.25m2
Compartment figure区画図  30,800,000 yen, 4LDK, Land area 122.02 sq m , Building area 101.25 sq m
3080万円、4LDK、土地面積122.02m2、建物面積101.25m2
Location
|



