New Homes » Tokai » Aichi Prefecture » Nagoya, Nishi-ku
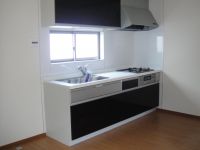 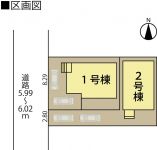
| | Nagoya, Aichi Prefecture, Nishi-ku, 愛知県名古屋市西区 |
| Tōkai Transport Service Jōhoku Line "Hira" walk 9 minutes 東海交通事業城北線「比良」歩9分 |
| ■ Station near! kindergarten ・ Elementary school nearby! Friendly town in child-rearing also nearby park! ■ Two convenient car space! ■ Popular face-to-face kitchen adopted! ■駅近!幼稚園・小学校至近!公園も近くて子育てにやさしい町!■便利なカースペース2台!■人気の対面式キッチン採用! |
| ArrPlannerGroup ~ all satisfaction ~ "Please leave Plenty of design", "looking for commitment land, Your power to will, "" available upon Exterior consultation "design of professional, Real Estate Professional, Gathered all of the professional surrounding exterior of professional ... home building is here. In order to the residence of the customer's ideal to form, We will do our best. ArrPlanner http: / / www.arr-planner-im.comArrPlannersolutions http: / / www.ienavistudio.jp / A.R.R. http: / / colors-ex.com / ArrPlannerGroup ~ all satisfaction ~ 「設計のことならお任せください」「こだわりの土地探し、お力になります」「エクステリアのご相談承ります」設計のプロフェッショナル、不動産のプロフェッショナル、エクステリアのプロフェショナル…家づくりにまつわるすべてのプロフェッショナルがここに集結。お客様の理想の住まいを形にすべく、わたしたちはベストを尽くします。ArrPlanner http://www.arr-planner-im.comArrPlannersolutions http://www.ienavistudio.jp/ A.R.R. http://colors-ex.com/ |
Features pickup 特徴ピックアップ | | Pre-ground survey / Parking two Allowed / System kitchen / Bathroom Dryer / All room storage / Washbasin with shower / Face-to-face kitchen / Wide balcony / 3 face lighting / Toilet 2 places / Bathroom 1 tsubo or more / 2-story / Double-glazing / Underfloor Storage / The window in the bathroom / TV monitor interphone / City gas 地盤調査済 /駐車2台可 /システムキッチン /浴室乾燥機 /全居室収納 /シャワー付洗面台 /対面式キッチン /ワイドバルコニー /3面採光 /トイレ2ヶ所 /浴室1坪以上 /2階建 /複層ガラス /床下収納 /浴室に窓 /TVモニタ付インターホン /都市ガス | Price 価格 | | 28,900,000 yen ・ 31,900,000 yen 2890万円・3190万円 | Floor plan 間取り | | 3LDK + S (storeroom) ・ 4LDK + S (storeroom) 3LDK+S(納戸)・4LDK+S(納戸) | Units sold 販売戸数 | | 2 units 2戸 | Total units 総戸数 | | 2 units 2戸 | Land area 土地面積 | | 118.08 sq m ・ 123.29 sq m (registration) 118.08m2・123.29m2(登記) | Building area 建物面積 | | 96.39 sq m ・ 101.65 sq m (registration) 96.39m2・101.65m2(登記) | Driveway burden-road 私道負担・道路 | | Road width: 5.99m ~ 6.02m 道路幅:5.99m ~ 6.02m | Completion date 完成時期(築年月) | | April 2014 schedule 2014年4月予定 | Address 住所 | | Nagoya, Aichi Prefecture, Nishi-ku, Hira 1 愛知県名古屋市西区比良1 | Traffic 交通 | | Tōkai Transport Service Jōhoku Line "Hira" walk 9 minutes
Subway Tsurumai "Shonariryokuchikoen" walk 25 minutes
Tōkai Transport Service Jōhoku Line "Odai" walk 24 minutes 東海交通事業城北線「比良」歩9分
地下鉄鶴舞線「庄内緑地公園」歩25分
東海交通事業城北線「小田井」歩24分
| Person in charge 担当者より | | The person in charge Yano Shinji Age: 30 Daigyokai experience: for five years your smile, We also support us with full force everything. Anything please consult! See you all means! 担当者矢野 真司年齢:30代業界経験:5年お客様の笑顔のために、何事も全力でご対応致します。なんでもご相談ください!ぜひお会いしましょう! | Contact お問い合せ先 | | TEL: 0800-603-8759 [Toll free] mobile phone ・ Also available from PHS
Caller ID is not notified
Please contact the "saw SUUMO (Sumo)"
If it does not lead, If the real estate company TEL:0800-603-8759【通話料無料】携帯電話・PHSからもご利用いただけます
発信者番号は通知されません
「SUUMO(スーモ)を見た」と問い合わせください
つながらない方、不動産会社の方は
| Building coverage, floor area ratio 建ぺい率・容積率 | | Kenpei rate: 60%, Volume ratio: 200% 建ペい率:60%、容積率:200% | Time residents 入居時期 | | Consultation 相談 | Land of the right form 土地の権利形態 | | Ownership 所有権 | Structure and method of construction 構造・工法 | | Wooden 2-story 木造2階建 | Use district 用途地域 | | Two mid-high 2種中高 | Land category 地目 | | Residential land 宅地 | Other limitations その他制限事項 | | Quasi-fire zones 準防火地域 | Overview and notices その他概要・特記事項 | | Contact: Yano Shinji, Building confirmation number: No. HPA-13-07261-1 担当者:矢野 真司、建築確認番号:第HPA-13-07261-1号 | Company profile 会社概要 | | <Mediation> Governor of Aichi Prefecture (2) No. 020756 (Ltd.) Earl planner ・ Solutions Meieki head office Yubinbango450-0002 Aichi Prefecture, Nakamura-ku, Nagoya, Meieki 5-23-17 Meieki Forestville 5F <仲介>愛知県知事(2)第020756号(株)アールプランナー・ソリューションズ名駅本店〒450-0002 愛知県名古屋市中村区名駅5-23-17 名駅フォレストビル5F |
Same specifications photo (kitchen)同仕様写真(キッチン) 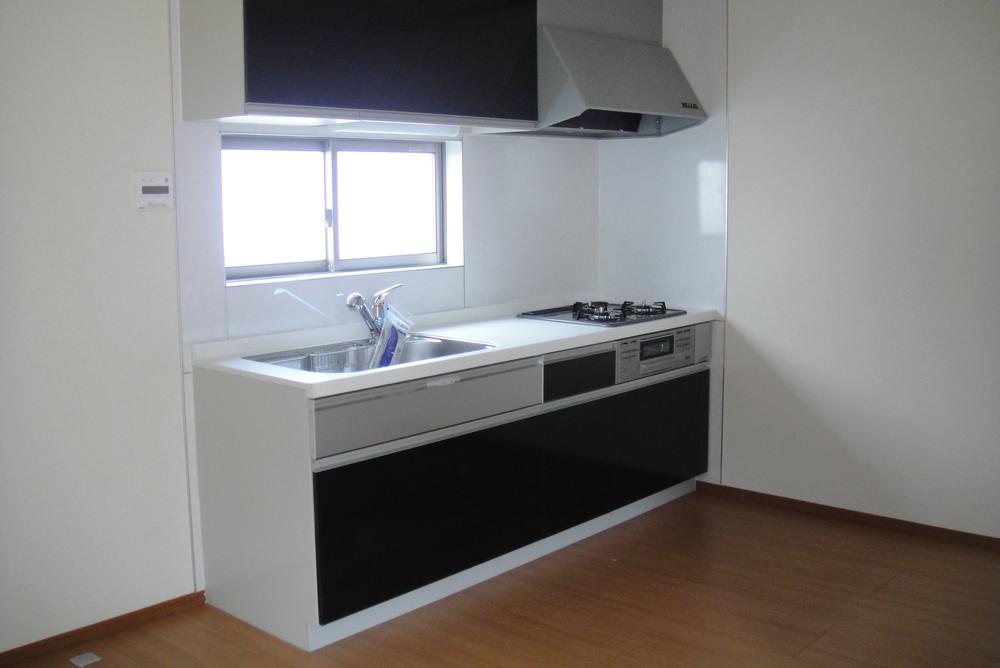 * Different from the actual ones
*実際のものとは異なります
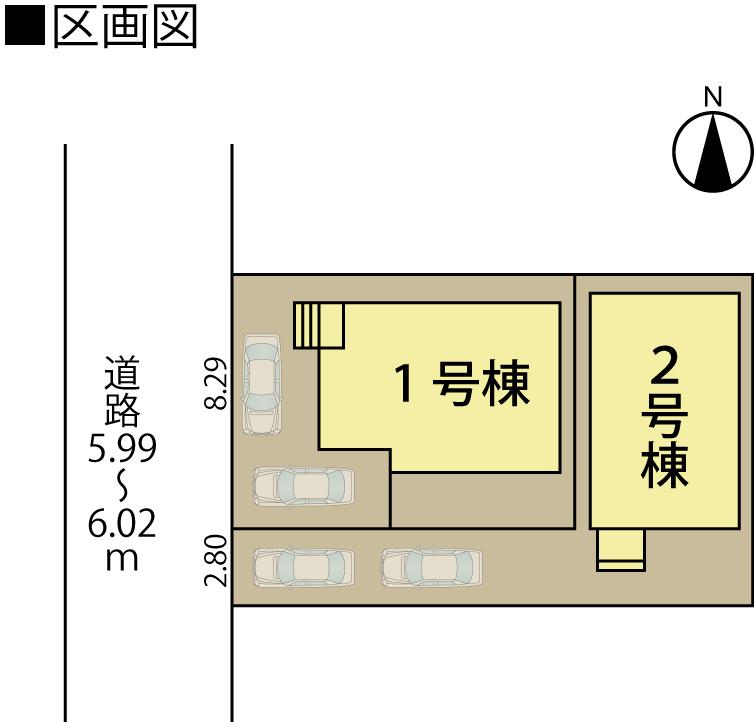 The entire compartment Figure
全体区画図
Same specifications photo (bathroom)同仕様写真(浴室) 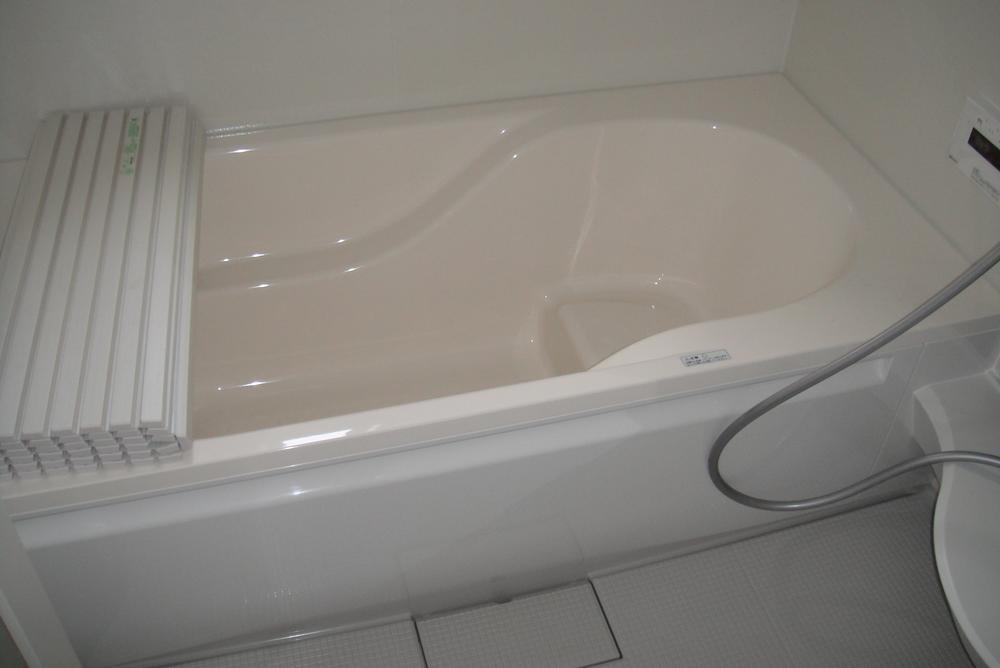 * Different from the actual ones
*実際のものとは異なります
Floor plan間取り図 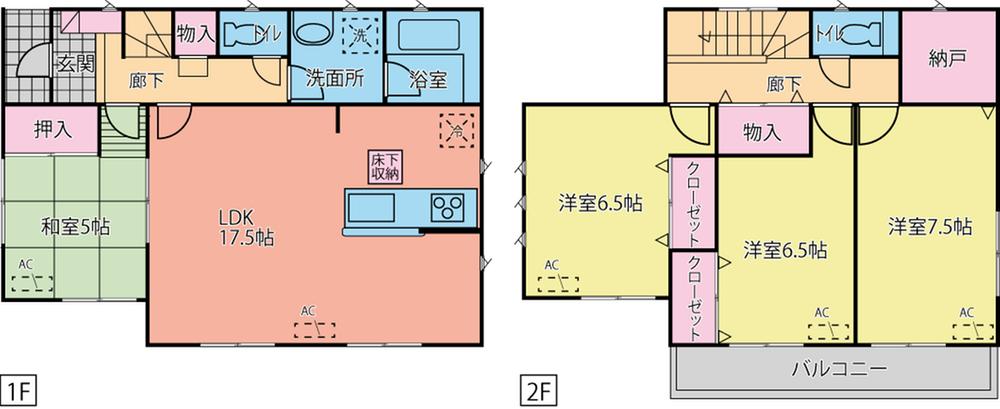 (1 Building), Price 31,900,000 yen, 4LDK+S, Land area 123.29 sq m , Building area 101.65 sq m
(1号棟)、価格3190万円、4LDK+S、土地面積123.29m2、建物面積101.65m2
Otherその他 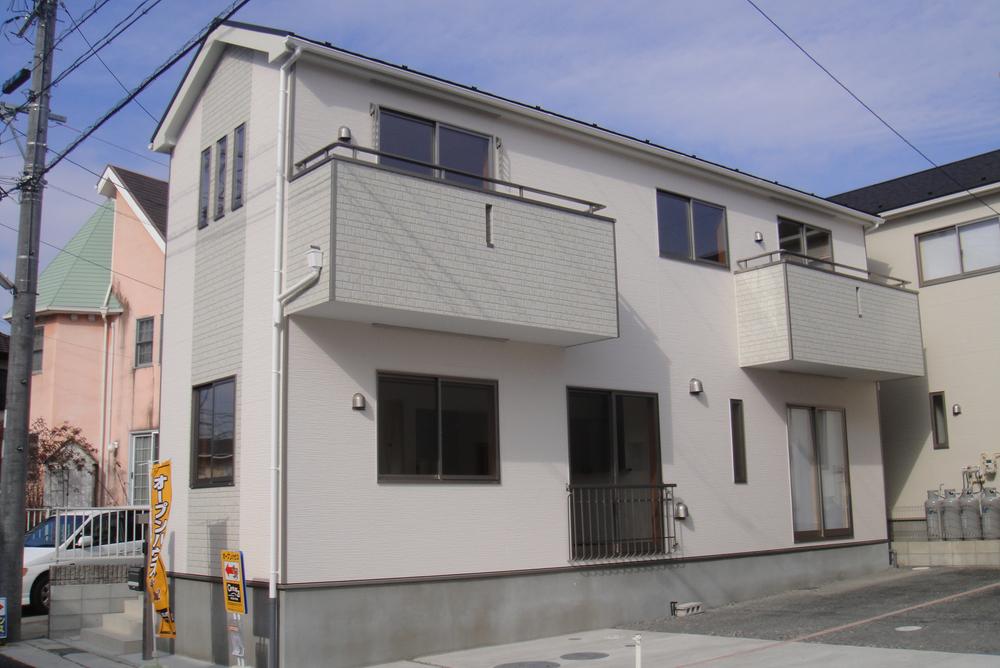 * Different from the actual ones
*実際のものとは異なります
Junior high school中学校 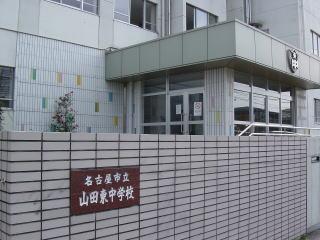 905m to Nagoya Municipal Yamadahigashi junior high school
名古屋市立山田東中学校まで905m
Primary school小学校 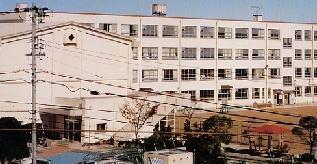 310m to Nagoya Municipal Hira Elementary School
名古屋市立比良小学校まで310m
Otherその他 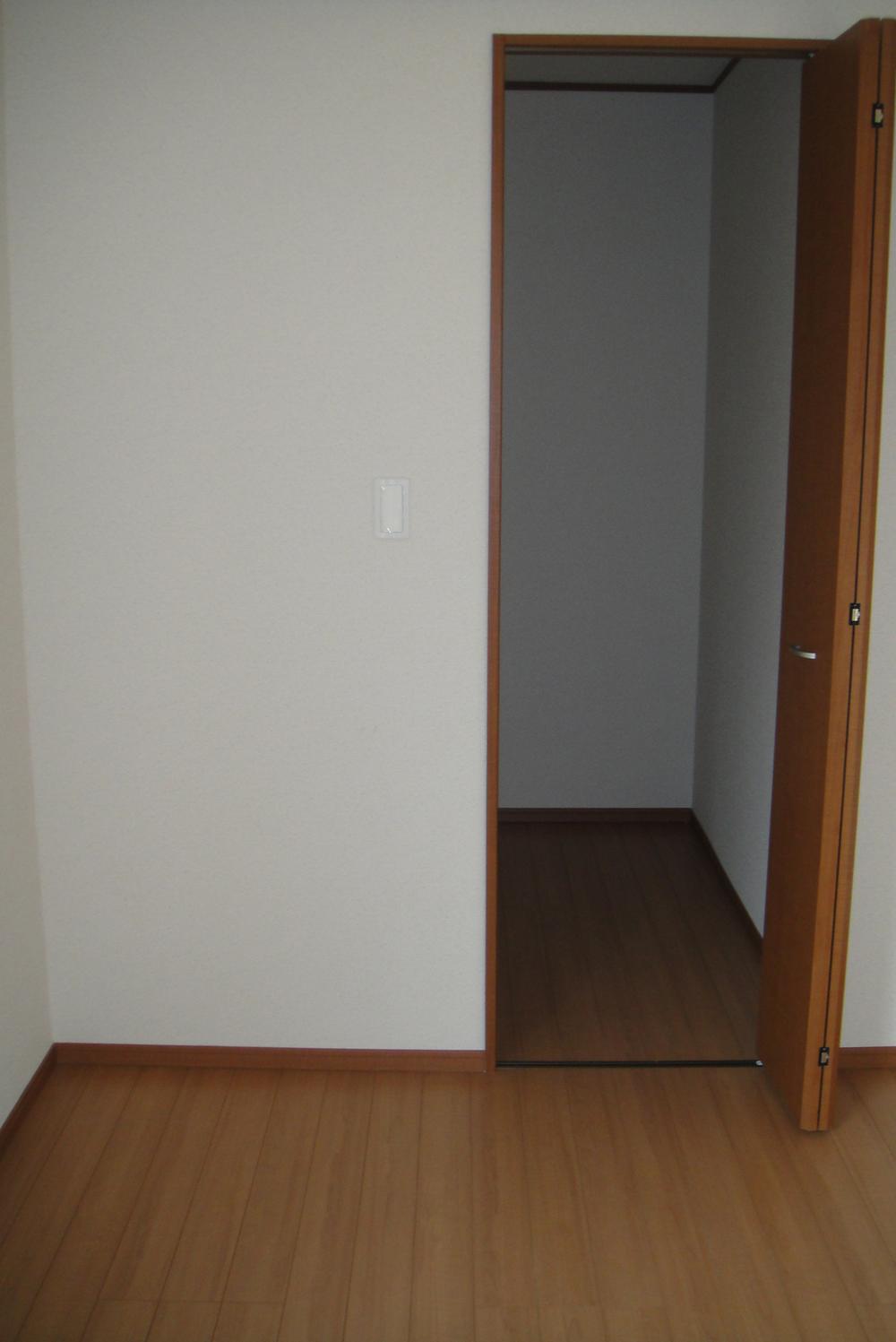 * Different from the actual ones
*実際のものとは異なります
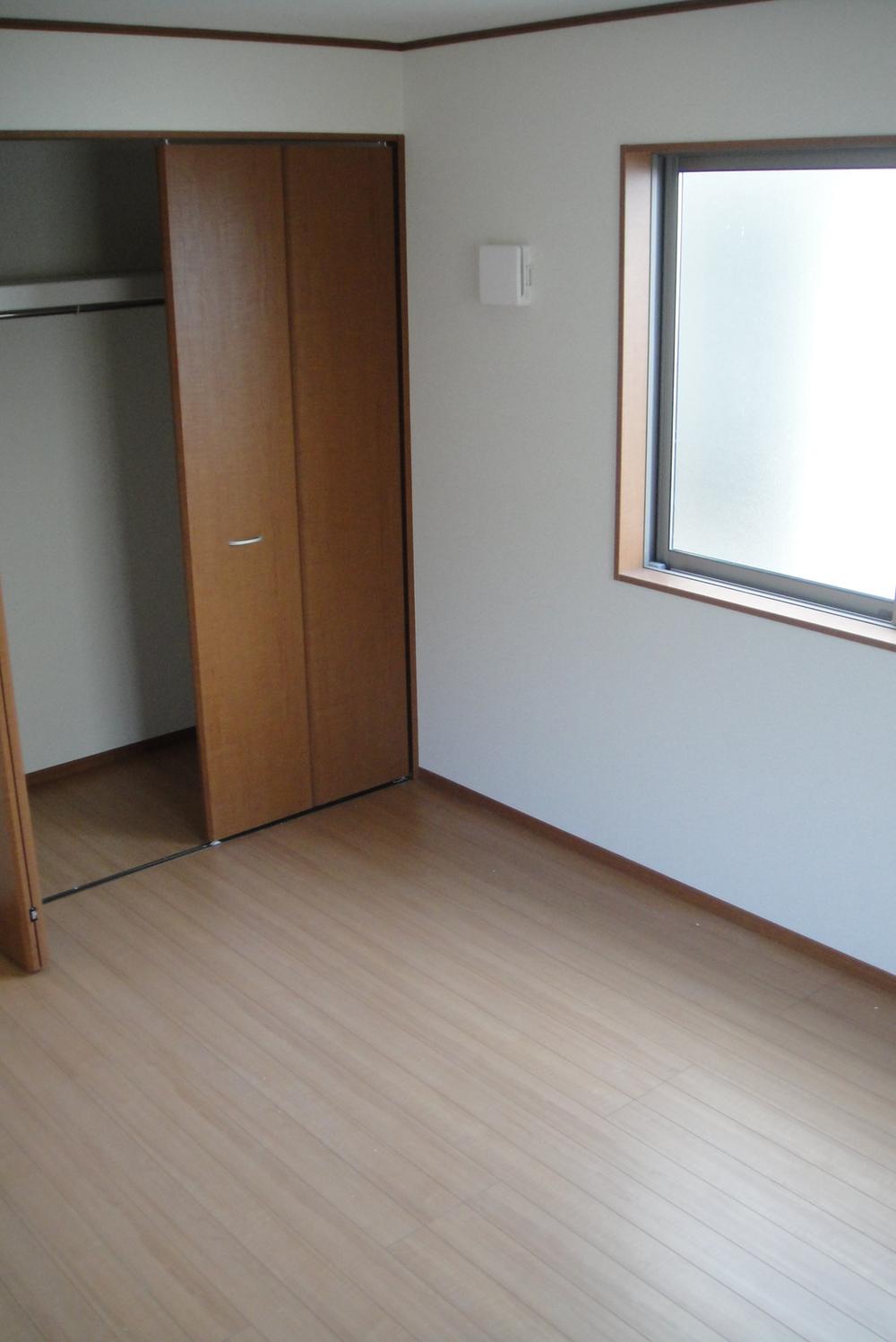 * Different from the actual ones
*実際のものとは異なります
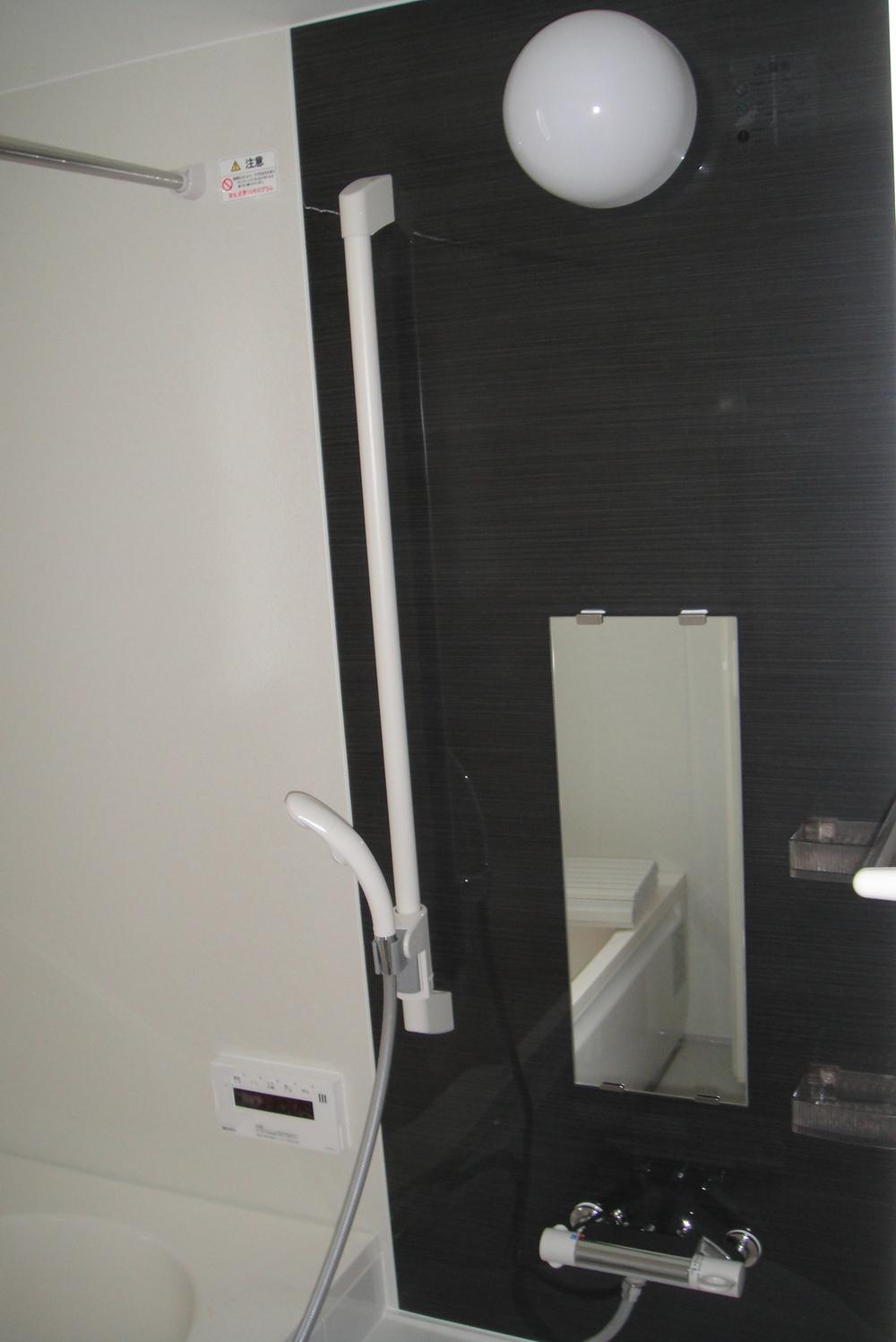 * Different from the actual ones
*実際のものとは異なります
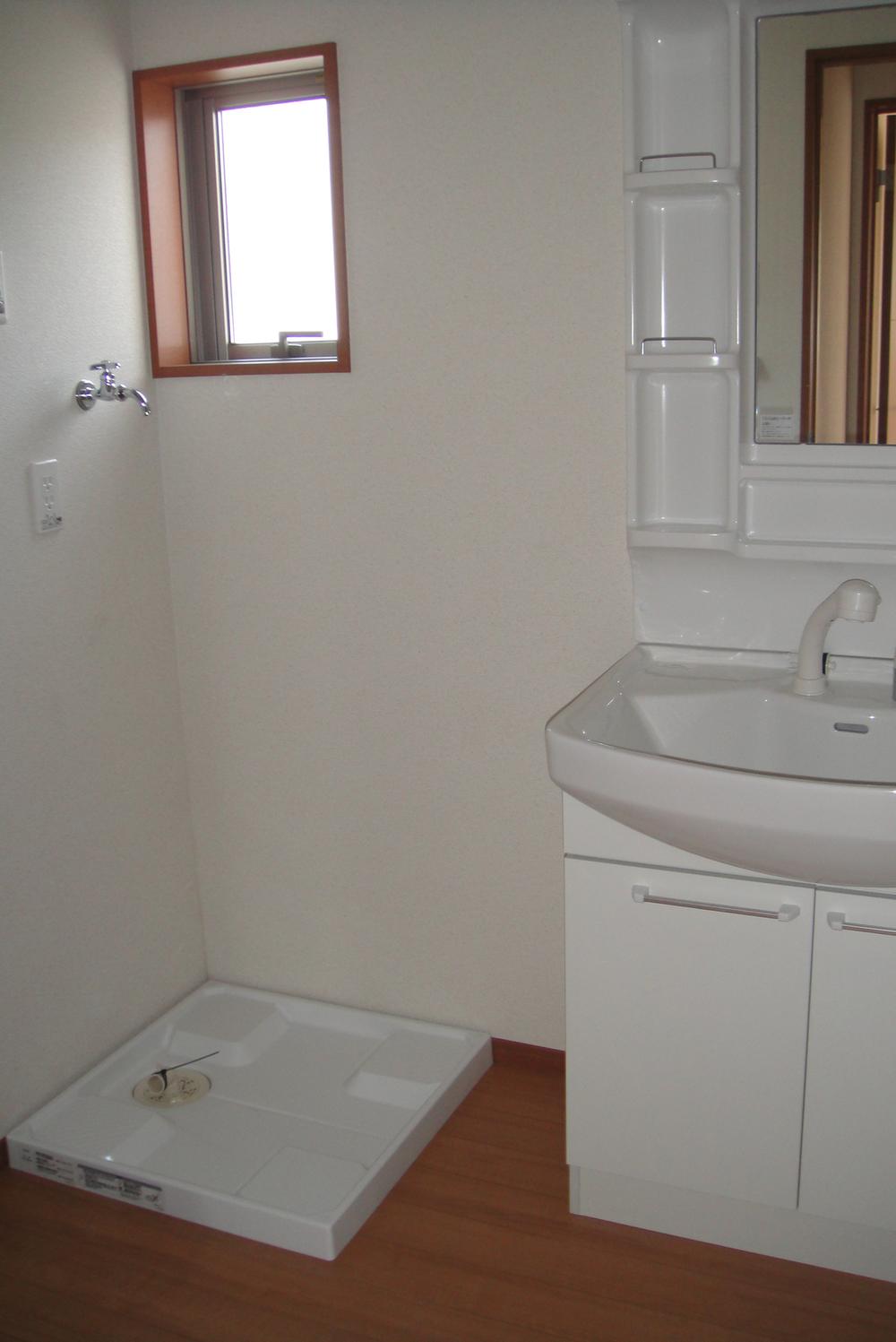 * Different from the actual ones
*実際のものとは異なります
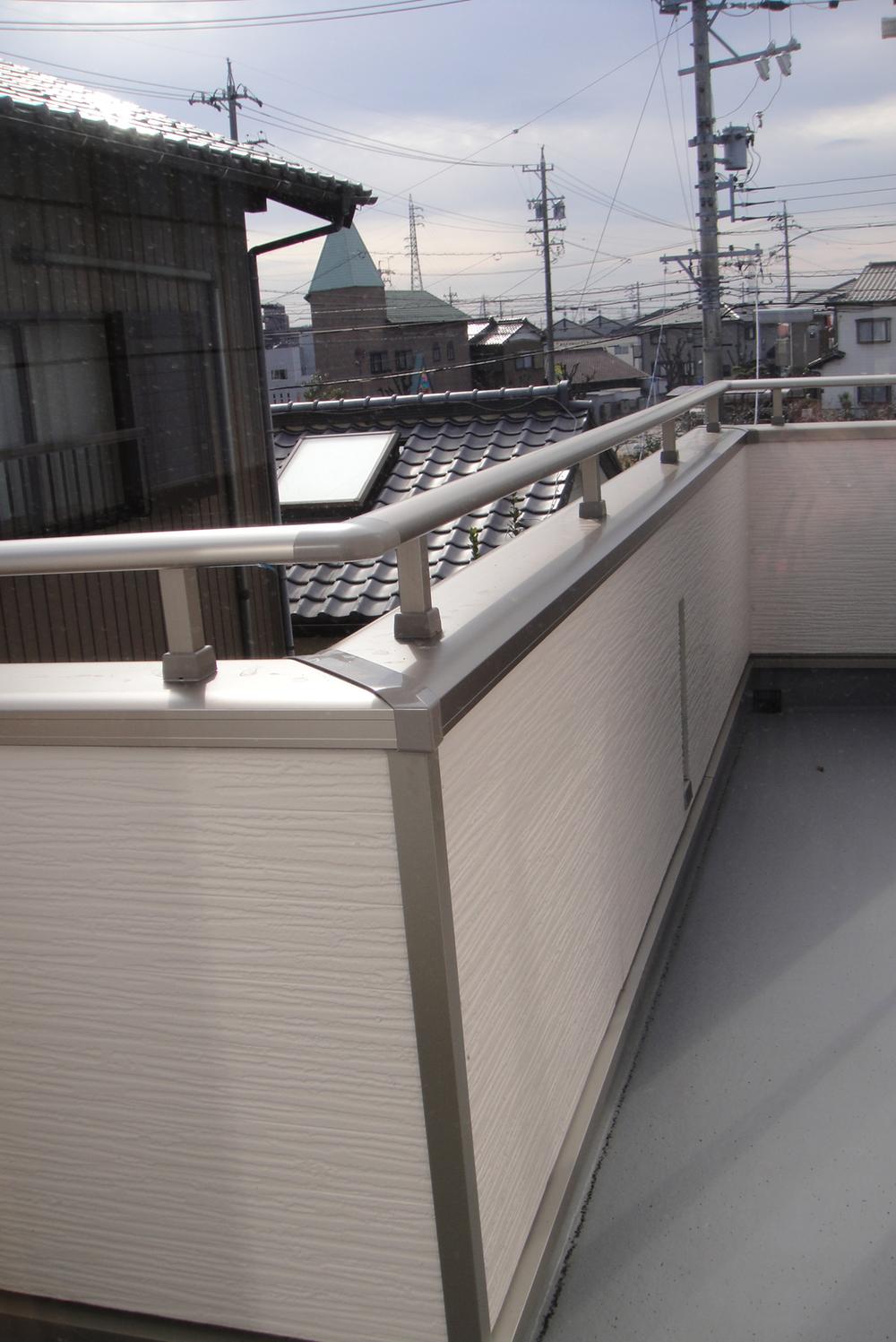 * Different from the actual ones
*実際のものとは異なります
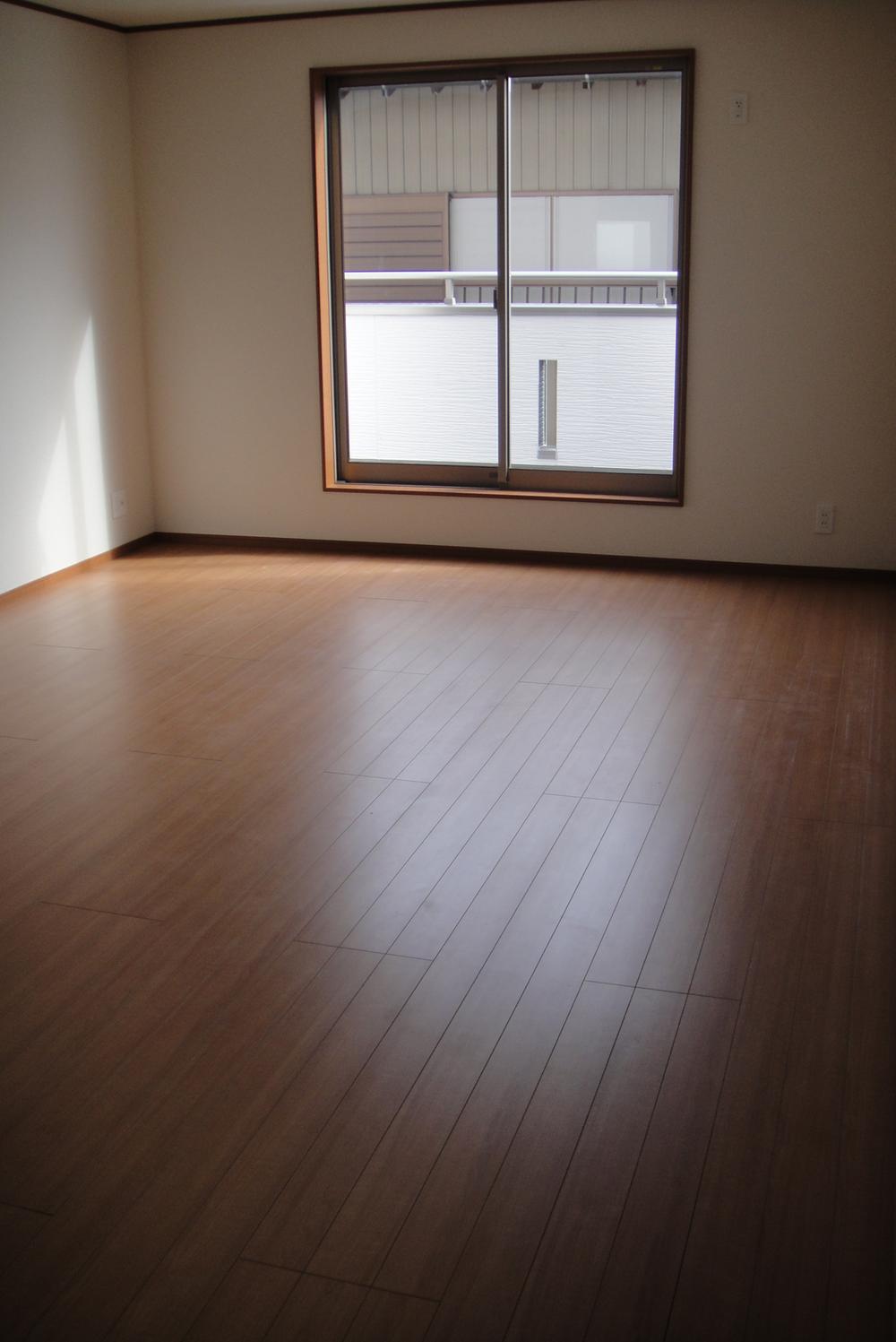 * Different from the actual ones
*実際のものとは異なります
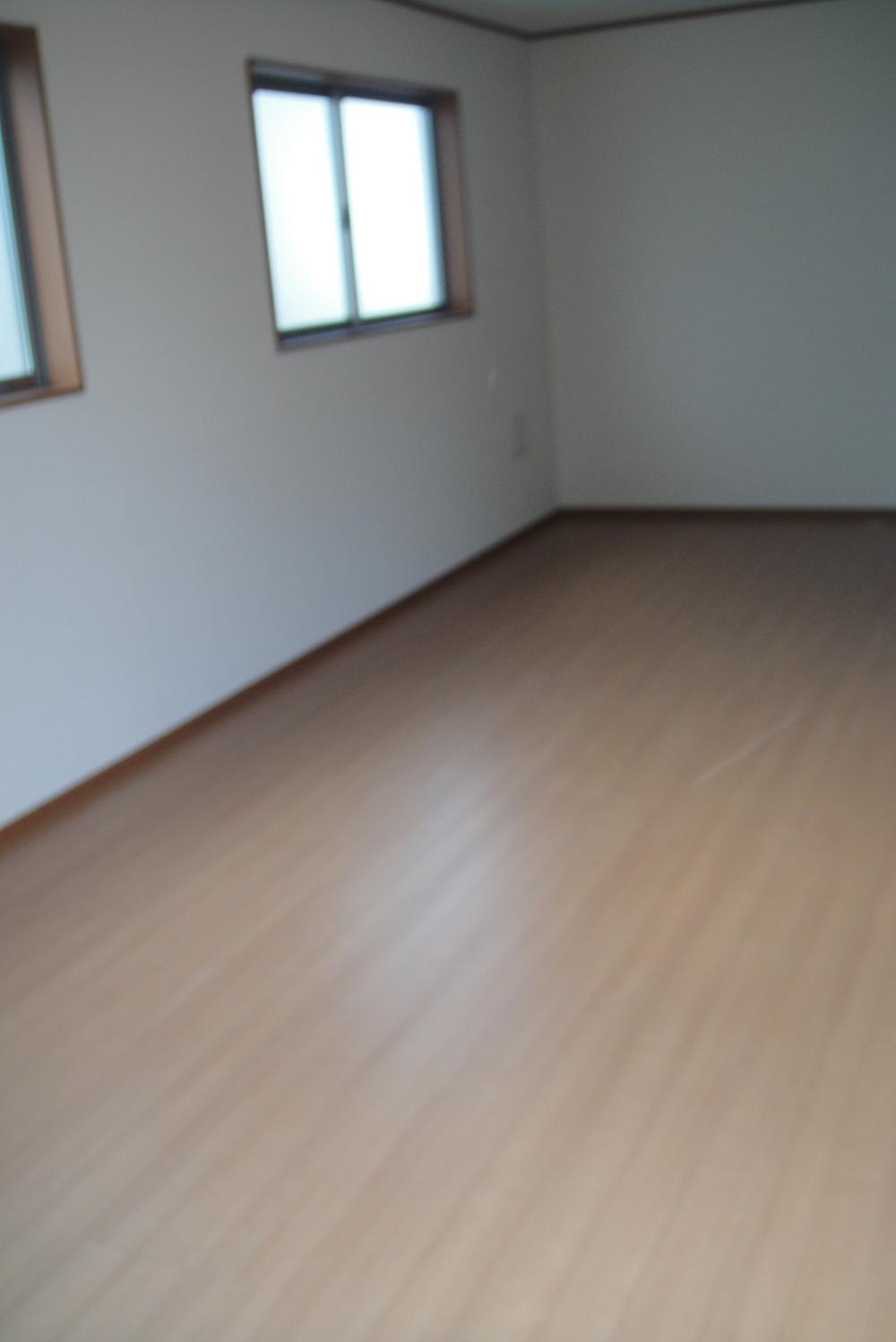 * Different from the actual ones
*実際のものとは異なります
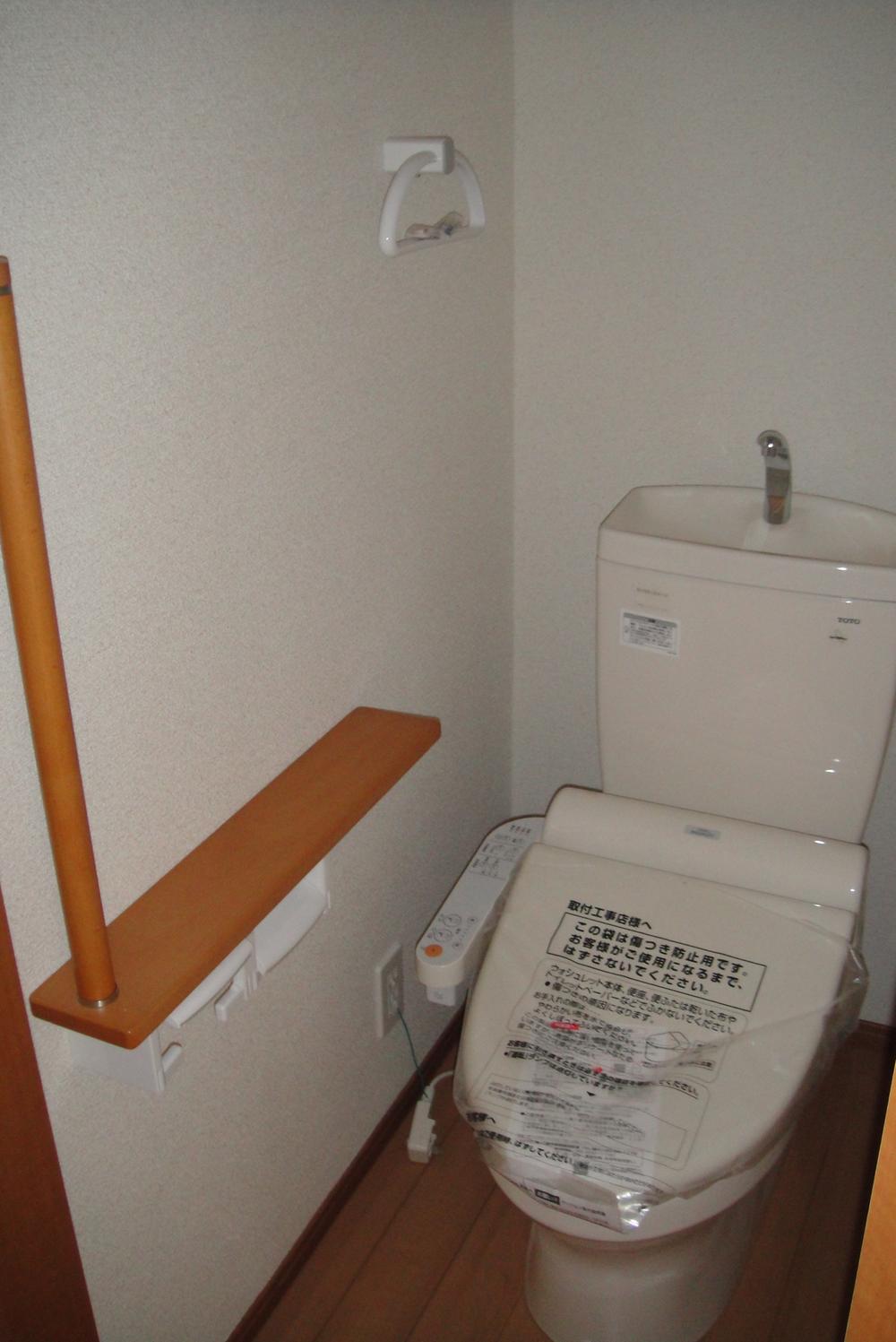 * Different from the actual ones
*実際のものとは異なります
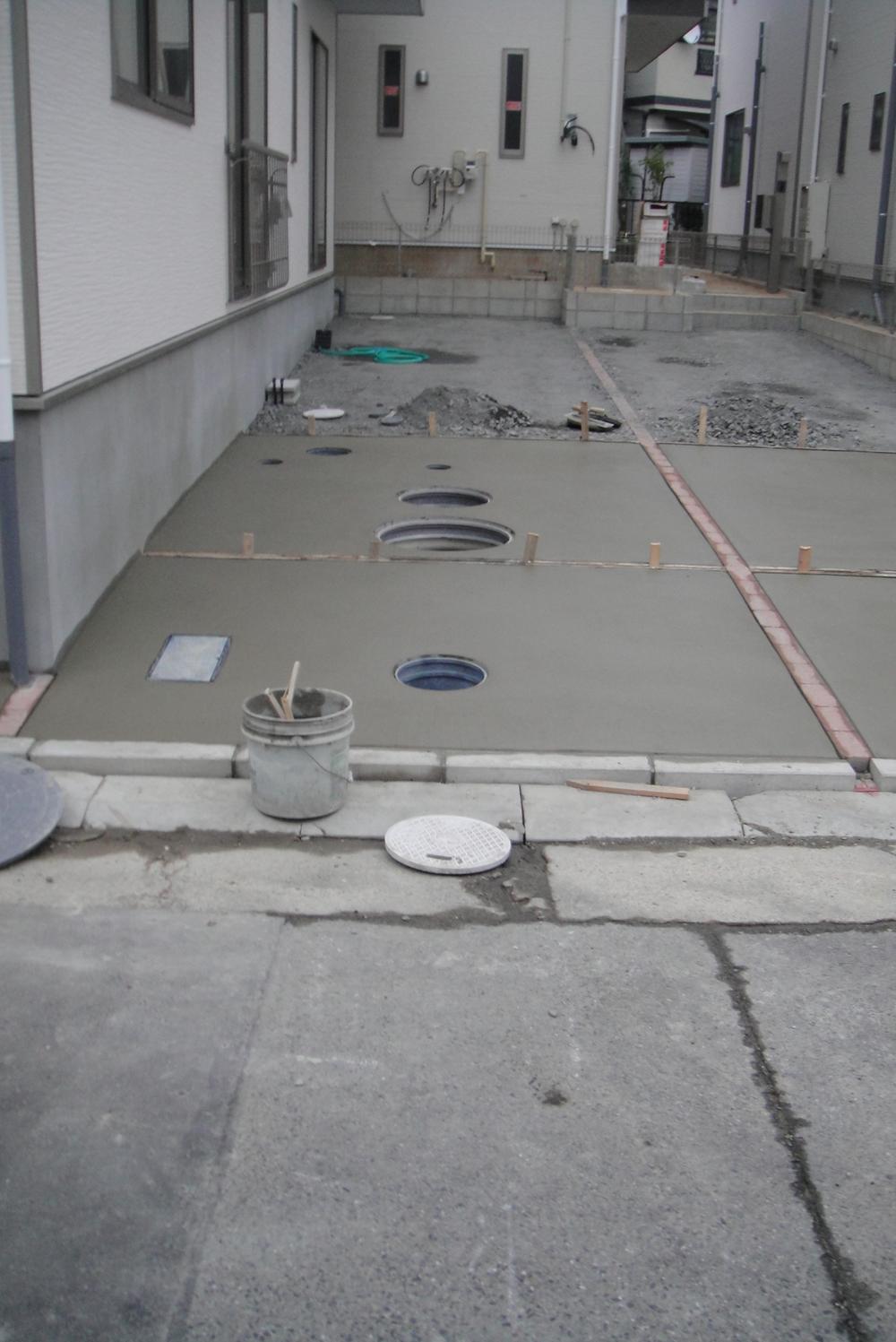 * Different from the actual ones
*実際のものとは異なります
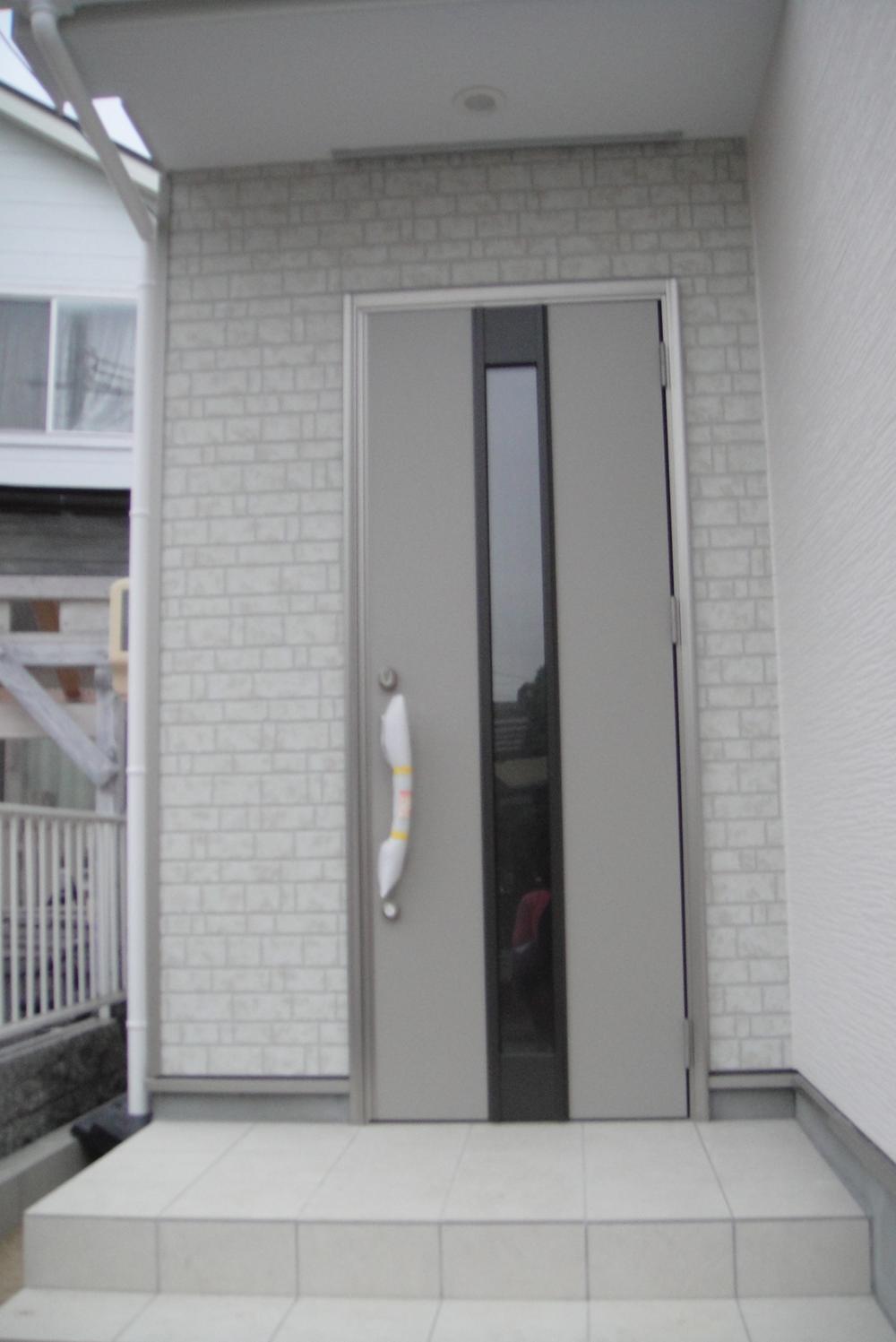 * Different from the actual ones
*実際のものとは異なります
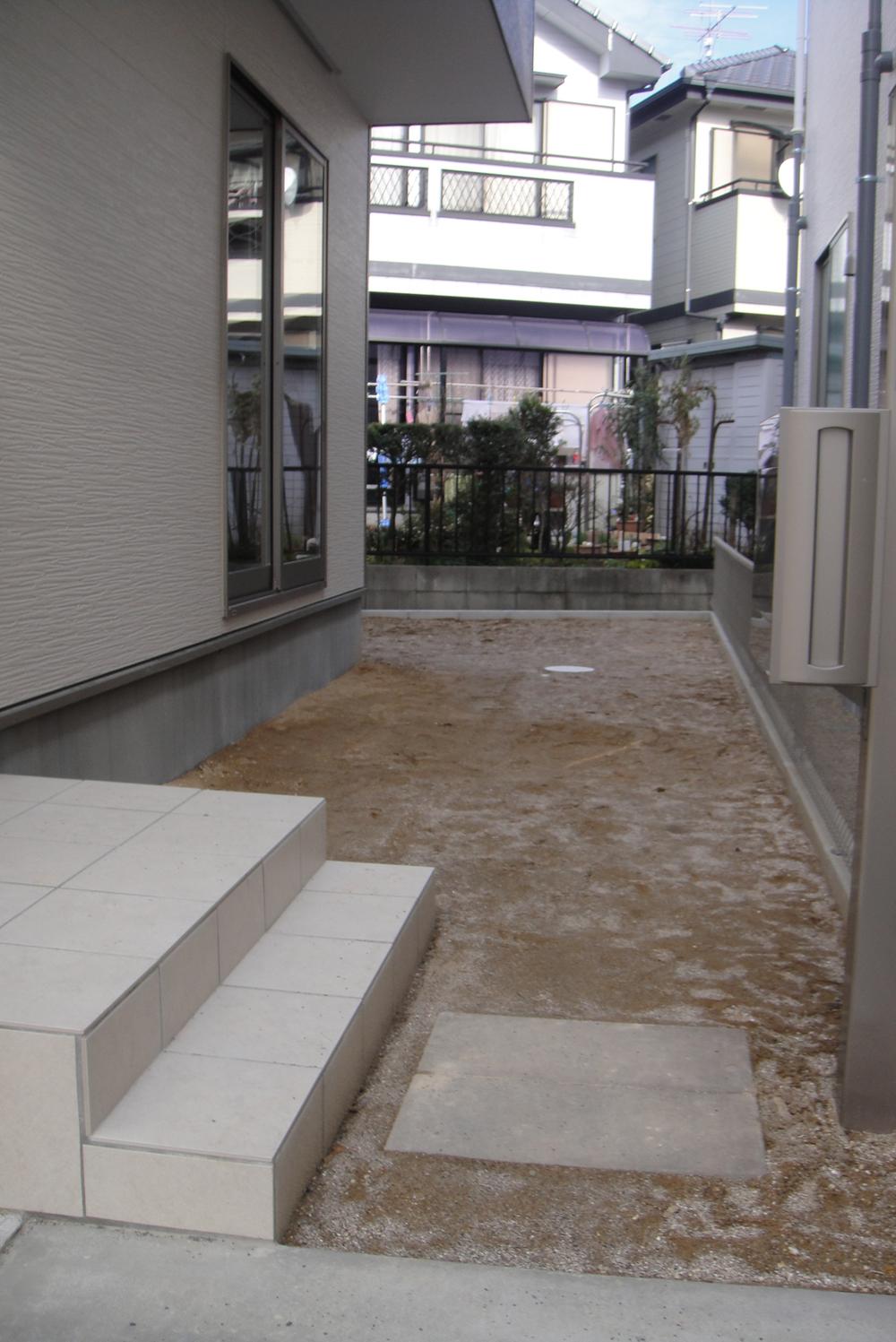 * Different from the actual ones
*実際のものとは異なります
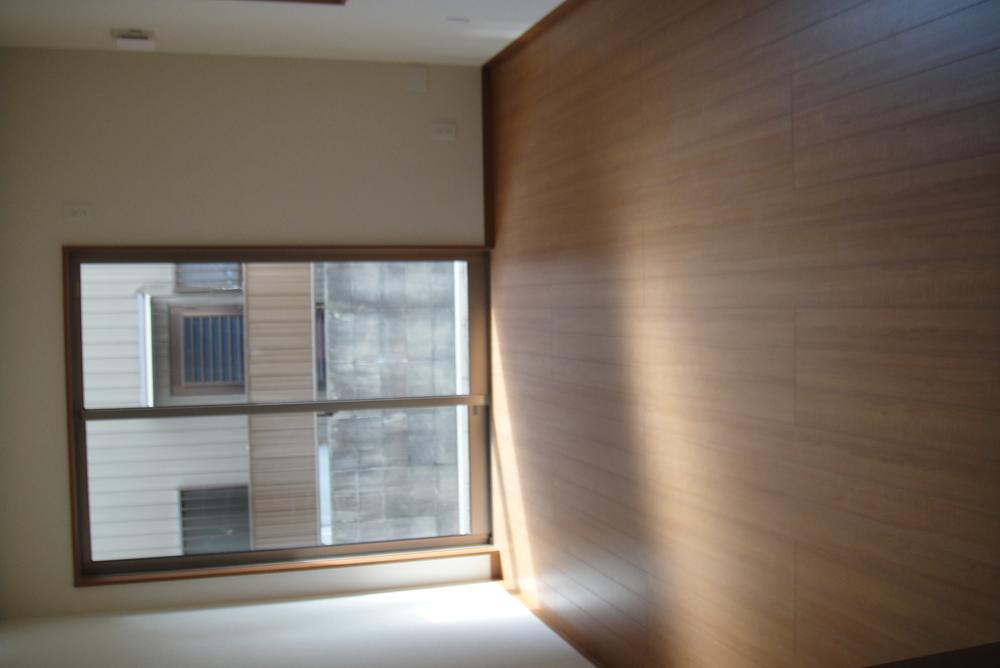 * Different from the actual ones
*実際のものとは異なります
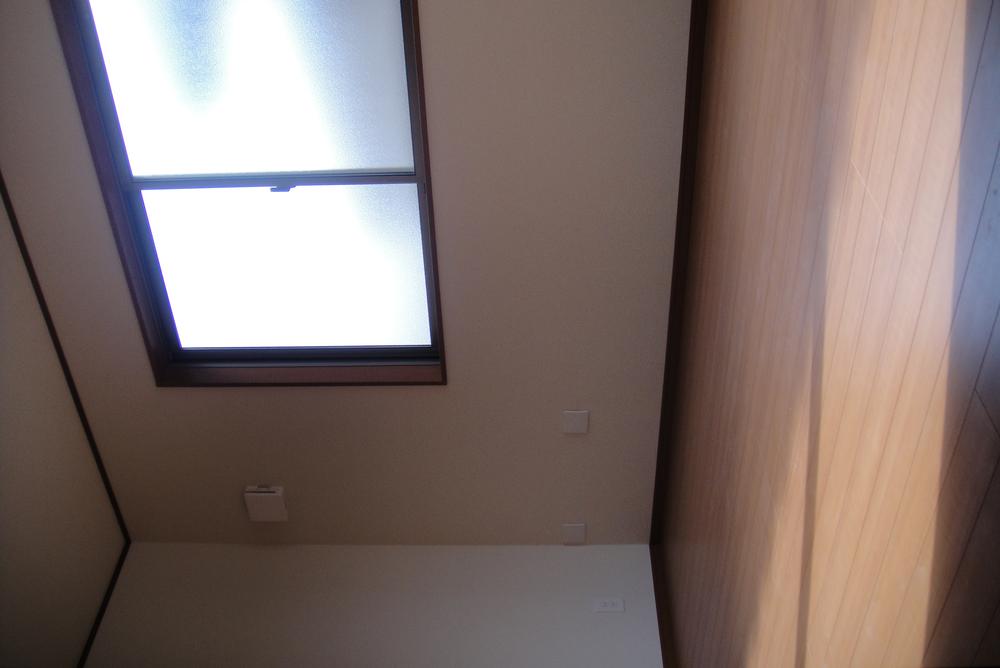 * Different from the actual ones
*実際のものとは異なります
Floor plan間取り図 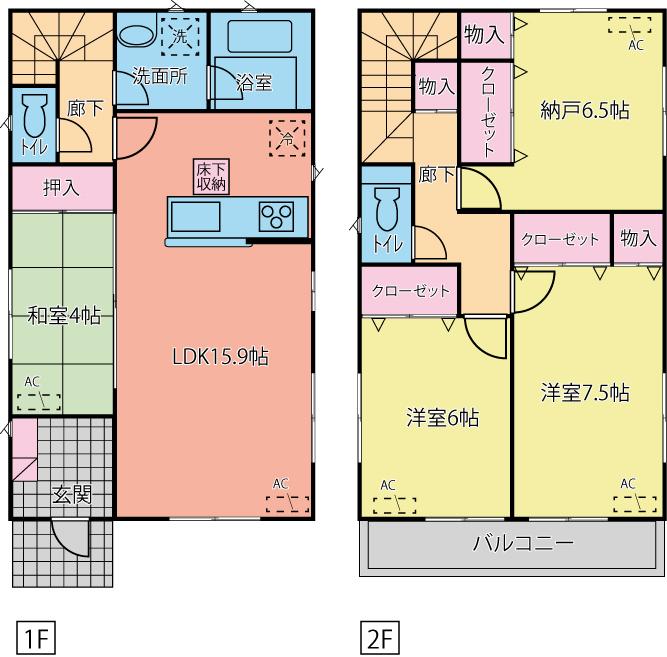 (Building 2), Price 28,900,000 yen, 3LDK+S, Land area 118.08 sq m , Building area 96.39 sq m
(2号棟)、価格2890万円、3LDK+S、土地面積118.08m2、建物面積96.39m2
Location
|






















