New Homes » Tokai » Aichi Prefecture » Nagoya, Nishi-ku
| | Nagoya, Aichi Prefecture, Nishi-ku, 愛知県名古屋市西区 |
| Subway Tsurumai "Shonai Dori" walk 11 minutes 地下鉄鶴舞線「庄内通」歩11分 |
| Please feel free to contact us in the model house guidance accepted [TEL: 0800-603-6333] Subway Tsurumai "Shonai Dori" station walk 11 minutes! Elementary and junior high school near! Eco Jaws water heater with properties of attention. モデルハウス案内受付中お気軽にお問合わせください【TEL:0800-603-6333】地下鉄鶴舞線「庄内通」駅徒歩11分!小中学校近く!注目のエコジョーズ給湯器付き物件です。 |
| "Peripheral" Shonai to elementary school 225m, Nazuka 404m until junior high school, 149m until Shinpukuji park, Kokufu 661m until the second kindergarten 《周辺》庄内小学校まで225m、名塚中学校まで404m、 新福寺公園まで149m、国風第二幼稚園まで661m |
Features pickup 特徴ピックアップ | | Corresponding to the flat-35S / Parking two Allowed / Energy-saving water heaters / System kitchen / All room storage / LDK15 tatami mats or more / Or more before road 6m / Corner lot / Japanese-style room / Face-to-face kitchen / 3 face lighting / Toilet 2 places / Bathroom 1 tsubo or more / 2-story / 2 or more sides balcony / South balcony / Double-glazing / Zenshitsuminami direction / Otobasu / Underfloor Storage / The window in the bathroom / TV monitor interphone / Dish washing dryer / Walk-in closet / All room 6 tatami mats or more / City gas / Storeroom フラット35Sに対応 /駐車2台可 /省エネ給湯器 /システムキッチン /全居室収納 /LDK15畳以上 /前道6m以上 /角地 /和室 /対面式キッチン /3面採光 /トイレ2ヶ所 /浴室1坪以上 /2階建 /2面以上バルコニー /南面バルコニー /複層ガラス /全室南向き /オートバス /床下収納 /浴室に窓 /TVモニタ付インターホン /食器洗乾燥機 /ウォークインクロゼット /全居室6畳以上 /都市ガス /納戸 | Event information イベント情報 | | ◆ Model guidance in accepting ◆ In advance, please contact ◆モデル案内受付中◆事前にご連絡下さい | Price 価格 | | 30,800,000 yen ~ 32,800,000 yen 3080万円 ~ 3280万円 | Floor plan 間取り | | 4LDK 4LDK | Units sold 販売戸数 | | 3 units 3戸 | Total units 総戸数 | | 3 units 3戸 | Land area 土地面積 | | 108.63 sq m ~ 116.88 sq m 108.63m2 ~ 116.88m2 | Building area 建物面積 | | 101.46 sq m ~ 103.01 sq m 101.46m2 ~ 103.01m2 | Driveway burden-road 私道負担・道路 | | North width 7.3m, Contact surface on the public roads of the east side width 5.4m 北側幅員7.3m、東側幅員5.4mの公道に接面 | Completion date 完成時期(築年月) | | Mid-May 2014 2014年5月中旬予定 | Address 住所 | | Nagoya, Aichi Prefecture, Nishi-ku, Kamihorikoshi cho 1-46 No. 1 愛知県名古屋市西区上堀越町1-46番1 | Traffic 交通 | | Subway Tsurumai "Shonai Dori" walk 11 minutes 地下鉄鶴舞線「庄内通」歩11分
| Related links 関連リンク | | [Related Sites of this company] 【この会社の関連サイト】 | Person in charge 担当者より | | Person in charge of real-estate and building Nakano TsuKatsu Age: 30 Daitoken ・ Mansion ・ If any land of your consideration, Please consult anything in the real estate industry 20 years Nakano. We will do the best of your suggestions for customers. 担当者宅建中野 通克年齢:30代戸建・マンション・土地いずれもご検討の方、不動産業界20年の中野に何でもご相談ください。お客さまにとってベストのご提案をさせていただきます。 | Contact お問い合せ先 | | TEL: 0800-603-6333 [Toll free] mobile phone ・ Also available from PHS
Caller ID is not notified
Please contact the "saw SUUMO (Sumo)"
If it does not lead, If the real estate company TEL:0800-603-6333【通話料無料】携帯電話・PHSからもご利用いただけます
発信者番号は通知されません
「SUUMO(スーモ)を見た」と問い合わせください
つながらない方、不動産会社の方は
| Building coverage, floor area ratio 建ぺい率・容積率 | | Building coverage: 60%, Volume ratio: 200% 建ぺい率:60%、容積率:200% | Time residents 入居時期 | | June 2014 mid-scheduled 2014年6月中旬予定 | Land of the right form 土地の権利形態 | | Ownership 所有権 | Use district 用途地域 | | One dwelling 1種住居 | Land category 地目 | | Hybrid land 雑種地 | Other limitations その他制限事項 | | Quasi-fire zones, 31m height district 準防火地域、31m高度地区 | Overview and notices その他概要・特記事項 | | Contact: Nakano TsuKatsu, Building confirmation number: No. H25 confirmation architecture Love Kenjuse No. 24956 ~ 24958 No. 担当者:中野 通克、建築確認番号:第H25確認建築愛建住セ24956号 ~ 24958号 | Company profile 会社概要 | | <Mediation> Governor of Aichi Prefecture (2) No. 020175 (Corporation) Aichi Prefecture Building Lots and Buildings Transaction Business Association Tokai Real Estate Fair Trade Council member (Ltd.) Aidemu home Nagoya Nishiten Yubinbango452-0823 Nagoya, Aichi Prefecture, Nishi-ku, Ashihara-cho, 202 <仲介>愛知県知事(2)第020175号(公社)愛知県宅地建物取引業協会会員 東海不動産公正取引協議会加盟(株)アイデムホーム名古屋西店〒452-0823 愛知県名古屋市西区あし原町202 |
Floor plan間取り図 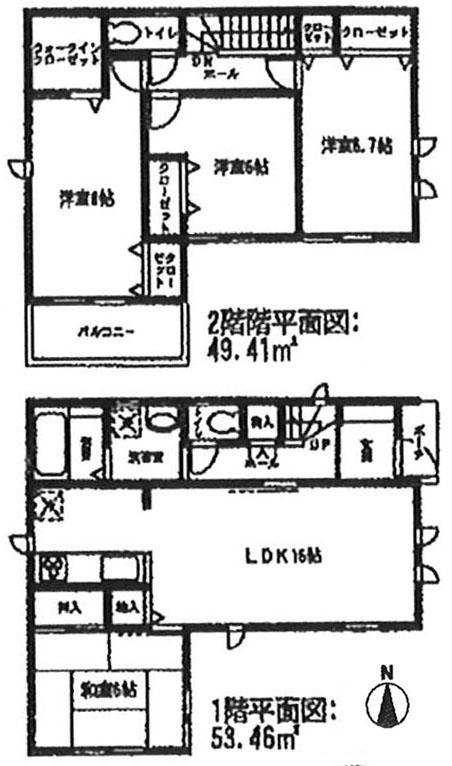 Building 3 All the living room facing south and 6 quires more leeway certain floor plan! 2 Kainushi bedroom of 8 pledge is there is a convenient walk-in closet.
3号棟 全居室南向き&6帖以上のゆとりある間取り!8帖の2階主寝室には便利なウォークインクローゼットがございます。
Same specifications photo (kitchen)同仕様写真(キッチン) 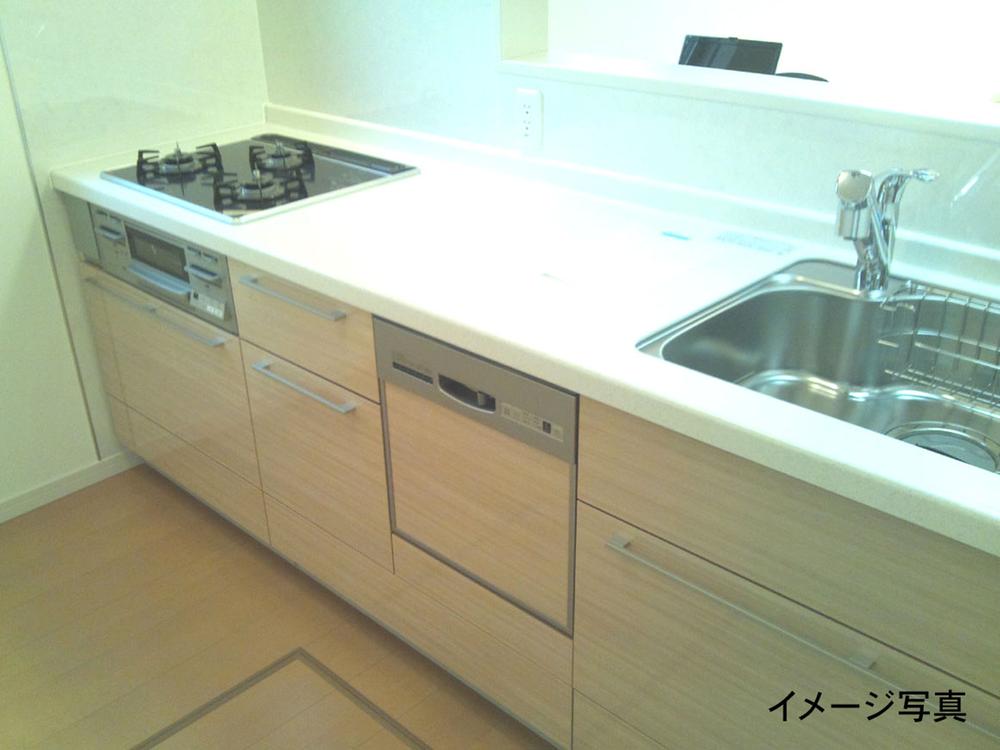 1 ・ Building 2
1・2号棟
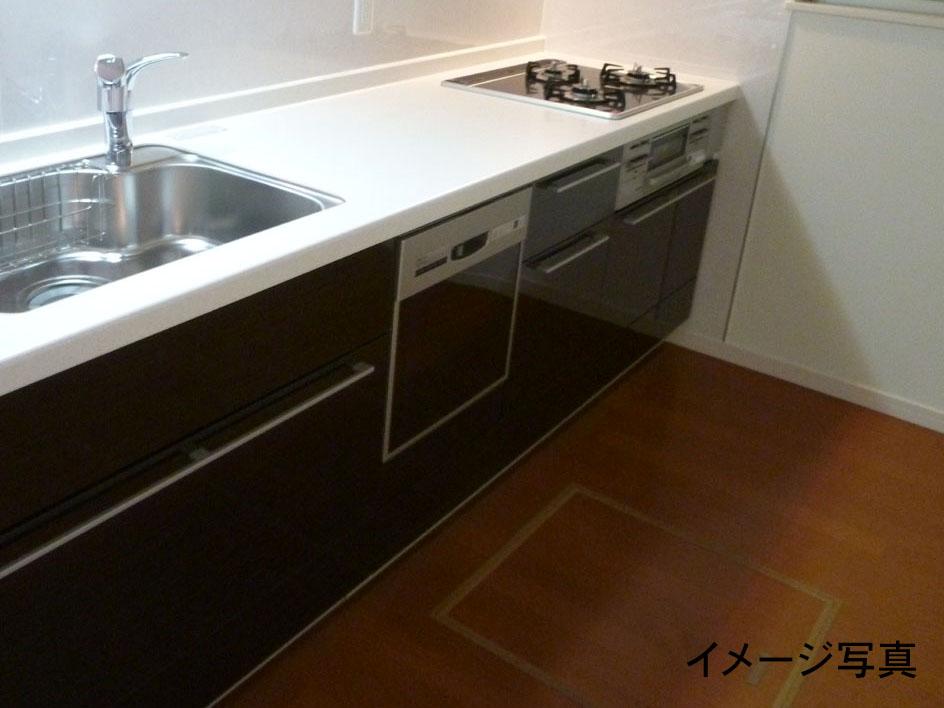 Building 3
3号棟
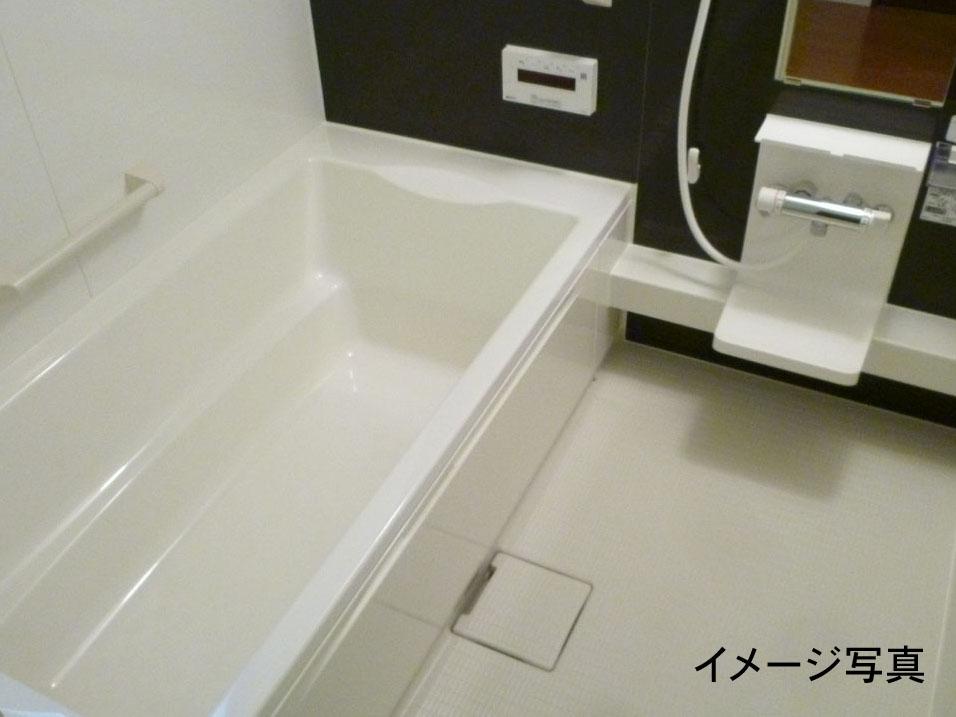 Same specifications photo (bathroom)
同仕様写真(浴室)
Floor plan間取り図 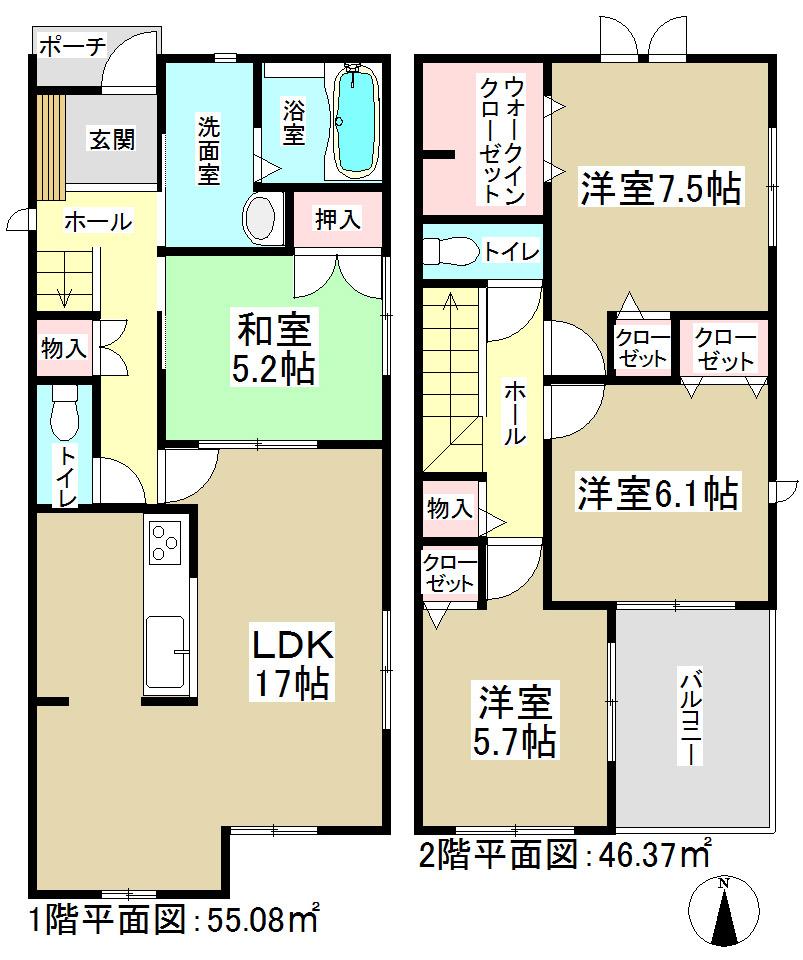 (1 Building), Price 30,800,000 yen, 4LDK, Land area 116.88 sq m , Building area 101.46 sq m
(1号棟)、価格3080万円、4LDK、土地面積116.88m2、建物面積101.46m2
Primary school小学校 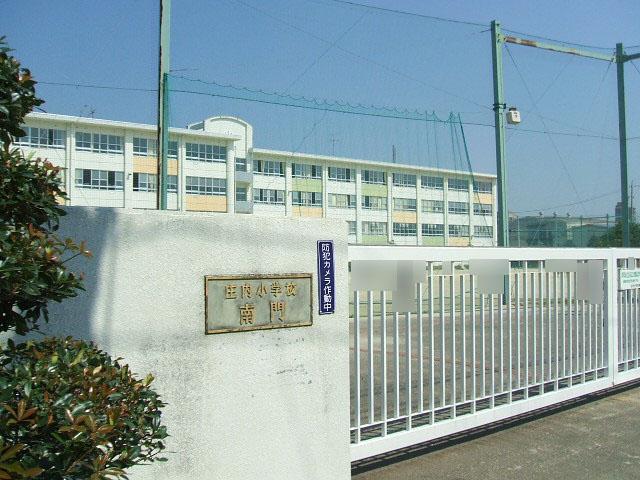 Shonai to elementary school 225m
庄内小学校まで225m
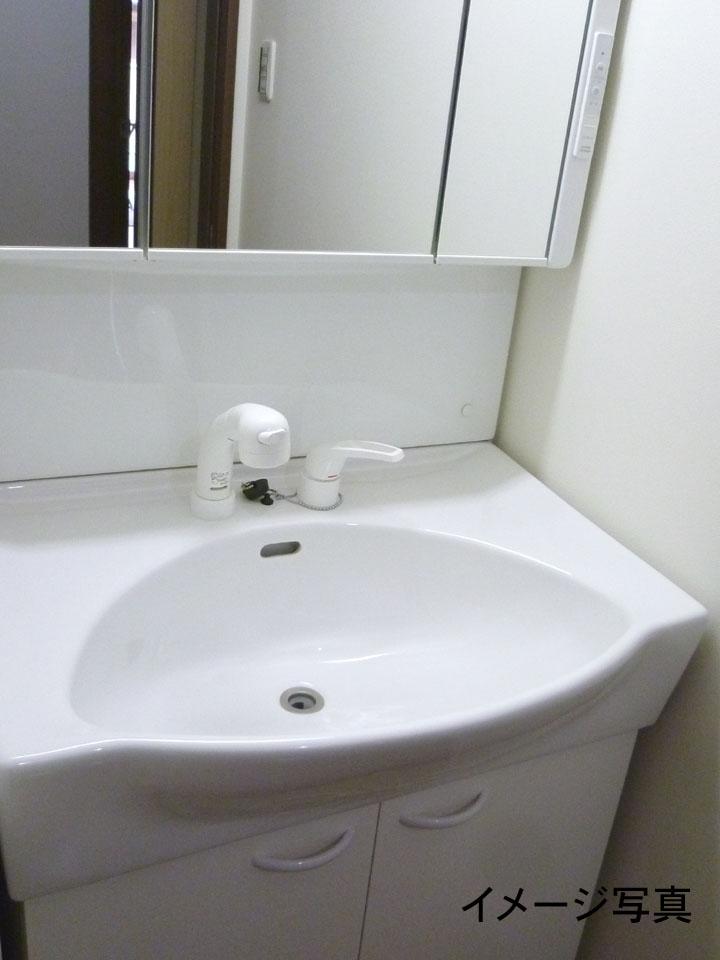 Same specifications photos (Other introspection)
同仕様写真(その他内観)
The entire compartment Figure全体区画図 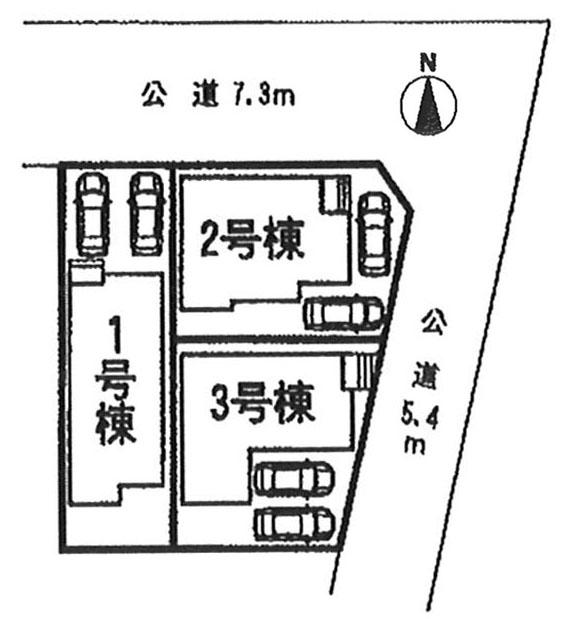 Parking two cars Allowed!
駐車二台可!
Floor plan間取り図 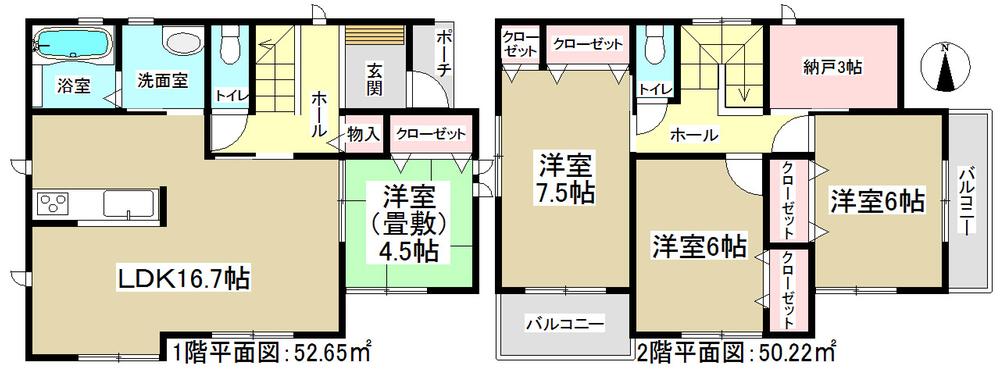 (Building 2), Price 32,800,000 yen, 4LDK, Land area 108.63 sq m , Building area 103.01 sq m
(2号棟)、価格3280万円、4LDK、土地面積108.63m2、建物面積103.01m2
Junior high school中学校 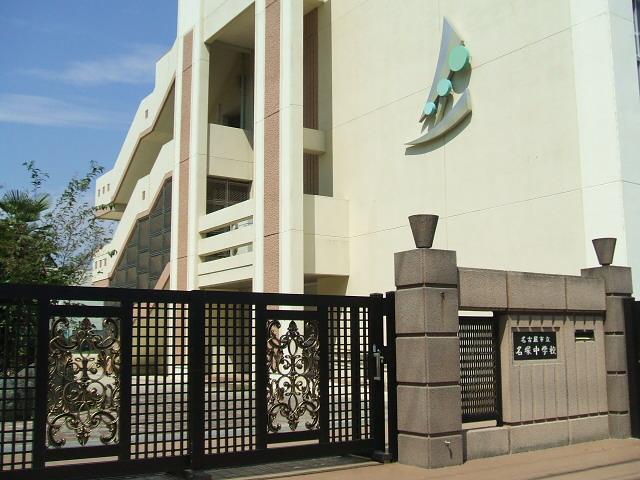 Nazuka 404m until junior high school
名塚中学校まで404m
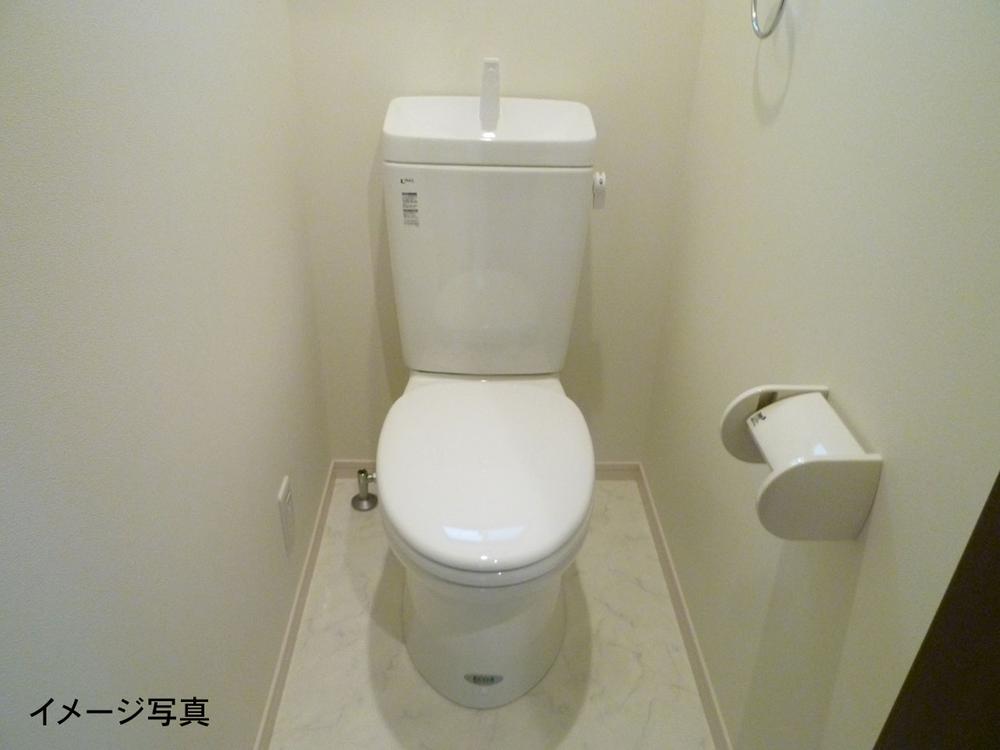 Same specifications photos (Other introspection)
同仕様写真(その他内観)
Floor plan間取り図 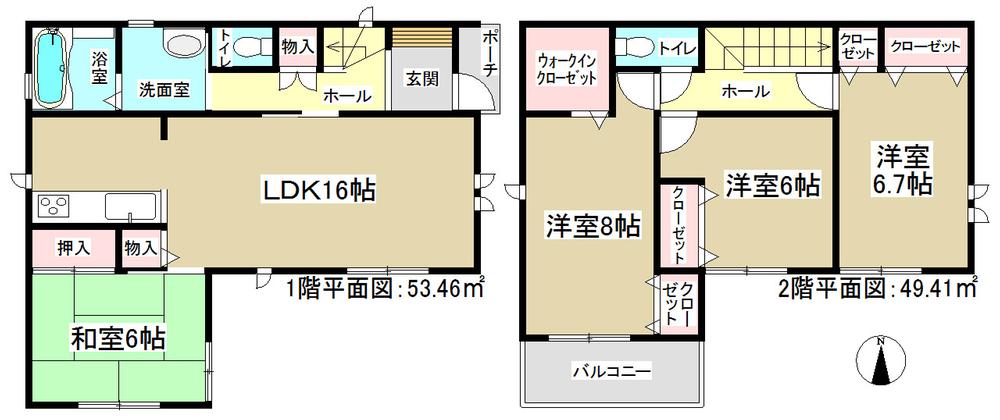 (3 Building), Price 31,800,000 yen, 4LDK, Land area 108.64 sq m , Building area 102.87 sq m
(3号棟)、価格3180万円、4LDK、土地面積108.64m2、建物面積102.87m2
Location
|













