New Homes » Tokai » Aichi Prefecture » Showa-ku, Nagoya
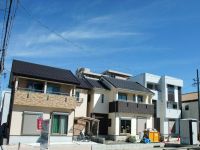 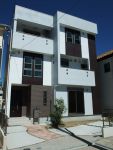
| | Showa-ku Nagoya-shi, Aichi 愛知県名古屋市昭和区 |
| Subway Tsurumai "Arahata" walk 7 minutes 地下鉄鶴舞線「荒畑」歩7分 |
| Beautiful living environment full of personality housing in total 7 compartment lined in colorful. Subway Tsurumai "Arahata" station 7-minute walk of the good location. South-facing good per yang ・ Corner lot Yes. Energy-saving residential flat 35S specification 総7区画に個性を溢れる住宅が色とりどりに立並ぶ美しい住環境。地下鉄鶴舞線「荒畑」駅徒歩7分の好立地。陽当たり良好の南向き・角地有。フラット35S仕様の省エネ住宅 |
| ■ Total compartment 7 units ■ Good per sun, Corner lot ・ There is a south-facing compartment ■ Subway Tsurumai "Arahata" station 7-minute walk of the good location ■ Energy-saving residential flat 35S specification (installed eco Jaws) ■ 1st floor, Basin on the second floor, Installing a toilet ■総区画7戸 ■陽当たり良好、角地・南向き区画あり■地下鉄鶴舞線「荒畑」駅徒歩7分の好立地■フラット35S仕様の省エネ住宅(エコジョーズを設置)■1階、2階に洗面、トイレを設置 |
Local guide map 現地案内図 | | Local guide map 現地案内図 | Features pickup 特徴ピックアップ | | Eco-point target housing / Corresponding to the flat-35S / Airtight high insulated houses / Year Available / Parking two Allowed / 2 along the line more accessible / Energy-saving water heaters / Super close / It is close to the city / Facing south / System kitchen / Bathroom Dryer / Yang per good / All room storage / Flat to the station / A quiet residential area / LDK15 tatami mats or more / Around traffic fewer / Or more before road 6m / Corner lot / Japanese-style room / Shaping land / Washbasin with shower / Face-to-face kitchen / Security enhancement / Barrier-free / Toilet 2 places / Bathroom 1 tsubo or more / 2-story / South balcony / Double-glazing / Warm water washing toilet seat / Underfloor Storage / The window in the bathroom / Atrium / TV monitor interphone / High-function toilet / Urban neighborhood / Dish washing dryer / Or more ceiling height 2.5m / Three-story or more / City gas / Maintained sidewalk / roof balcony / Floor heating エコポイント対象住宅 /フラット35Sに対応 /高気密高断熱住宅 /年内入居可 /駐車2台可 /2沿線以上利用可 /省エネ給湯器 /スーパーが近い /市街地が近い /南向き /システムキッチン /浴室乾燥機 /陽当り良好 /全居室収納 /駅まで平坦 /閑静な住宅地 /LDK15畳以上 /周辺交通量少なめ /前道6m以上 /角地 /和室 /整形地 /シャワー付洗面台 /対面式キッチン /セキュリティ充実 /バリアフリー /トイレ2ヶ所 /浴室1坪以上 /2階建 /南面バルコニー /複層ガラス /温水洗浄便座 /床下収納 /浴室に窓 /吹抜け /TVモニタ付インターホン /高機能トイレ /都市近郊 /食器洗乾燥機 /天井高2.5m以上 /3階建以上 /都市ガス /整備された歩道 /ルーフバルコニー /床暖房 | Event information イベント情報 | | Local sales meetings (Please be sure to ask in advance) schedule / Every Saturday and Sunday time / 10:00 ~ 17:00 現地販売会(事前に必ずお問い合わせください)日程/毎週土日時間/10:00 ~ 17:00 | Property name 物件名 | | The link stage Gokisho cubic リンクステージ御器所3次 | Price 価格 | | 46,900,000 yen ~ 48 million yen 4690万円 ~ 4800万円 | Floor plan 間取り | | 4LDK 4LDK | Units sold 販売戸数 | | 2 units 2戸 | Total units 総戸数 | | 7 units 7戸 | Land area 土地面積 | | 100.09 sq m ~ 100.1 sq m (measured) 100.09m2 ~ 100.1m2(実測) | Building area 建物面積 | | 104.34 sq m ~ 114.83 sq m (measured) 104.34m2 ~ 114.83m2(実測) | Completion date 完成時期(築年月) | | Early June 2012 2012年6月上旬 | Address 住所 | | Showa-ku Nagoya-shi, Aichi Gokisho 2-106-1 愛知県名古屋市昭和区御器所2-106-1 | Traffic 交通 | | Subway Tsurumai "Arahata" walk 7 minutes
JR Chuo Line "Tsurumai" walk 11 minutes 地下鉄鶴舞線「荒畑」歩7分
JR中央本線「鶴舞」歩11分
| Related links 関連リンク | | [Related Sites of this company] 【この会社の関連サイト】 | Contact お問い合せ先 | | TEL: 0800-603-1416 [Toll free] mobile phone ・ Also available from PHS
Caller ID is not notified
Please contact the "saw SUUMO (Sumo)"
If it does not lead, If the real estate company TEL:0800-603-1416【通話料無料】携帯電話・PHSからもご利用いただけます
発信者番号は通知されません
「SUUMO(スーモ)を見た」と問い合わせください
つながらない方、不動産会社の方は
| Time residents 入居時期 | | Consultation 相談 | Land of the right form 土地の権利形態 | | Ownership 所有権 | Use district 用途地域 | | Residential 近隣商業 | Land category 地目 | | Residential land 宅地 | Other limitations その他制限事項 | | Quasi-fire zones 準防火地域 | Overview and notices その他概要・特記事項 | | Building confirmation number: H23 building certification Love Kenjuse 25271 建築確認番号:H23確認建築愛建住セ25271 | Company profile 会社概要 | | <Seller> Governor of Aichi Prefecture (7) No. 013140 (Ltd.) Fukutomo House Yubinbango466-0064 Showa-ku Nagoya-shi, Aichi Tsurumai 3-16-20 <売主>愛知県知事(7)第013140号(株)福友ハウス〒466-0064 愛知県名古屋市昭和区鶴舞3-16-20 |
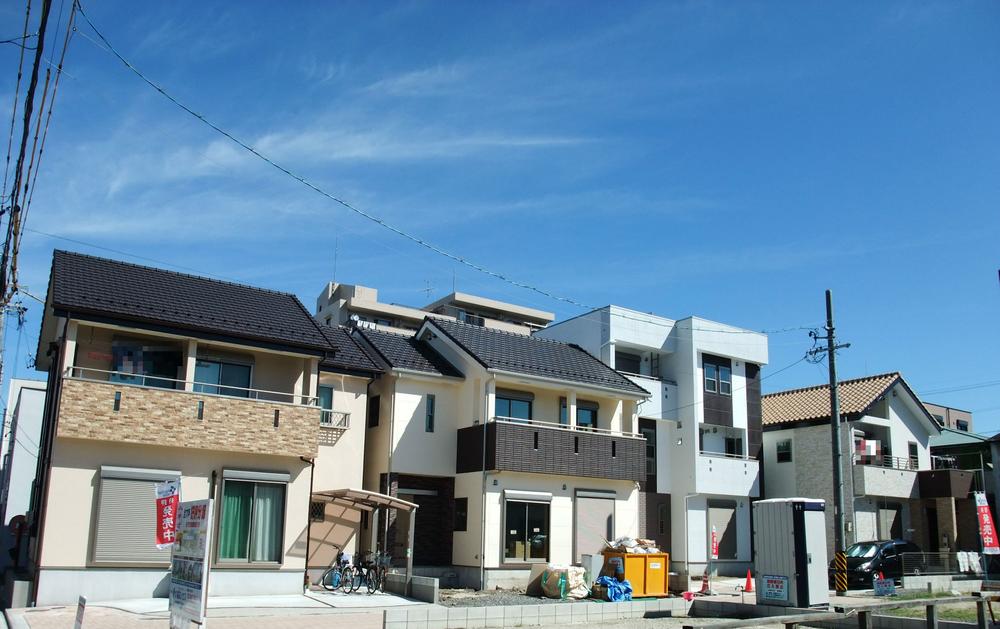 Local appearance photo
現地外観写真
Local appearance photo現地外観写真 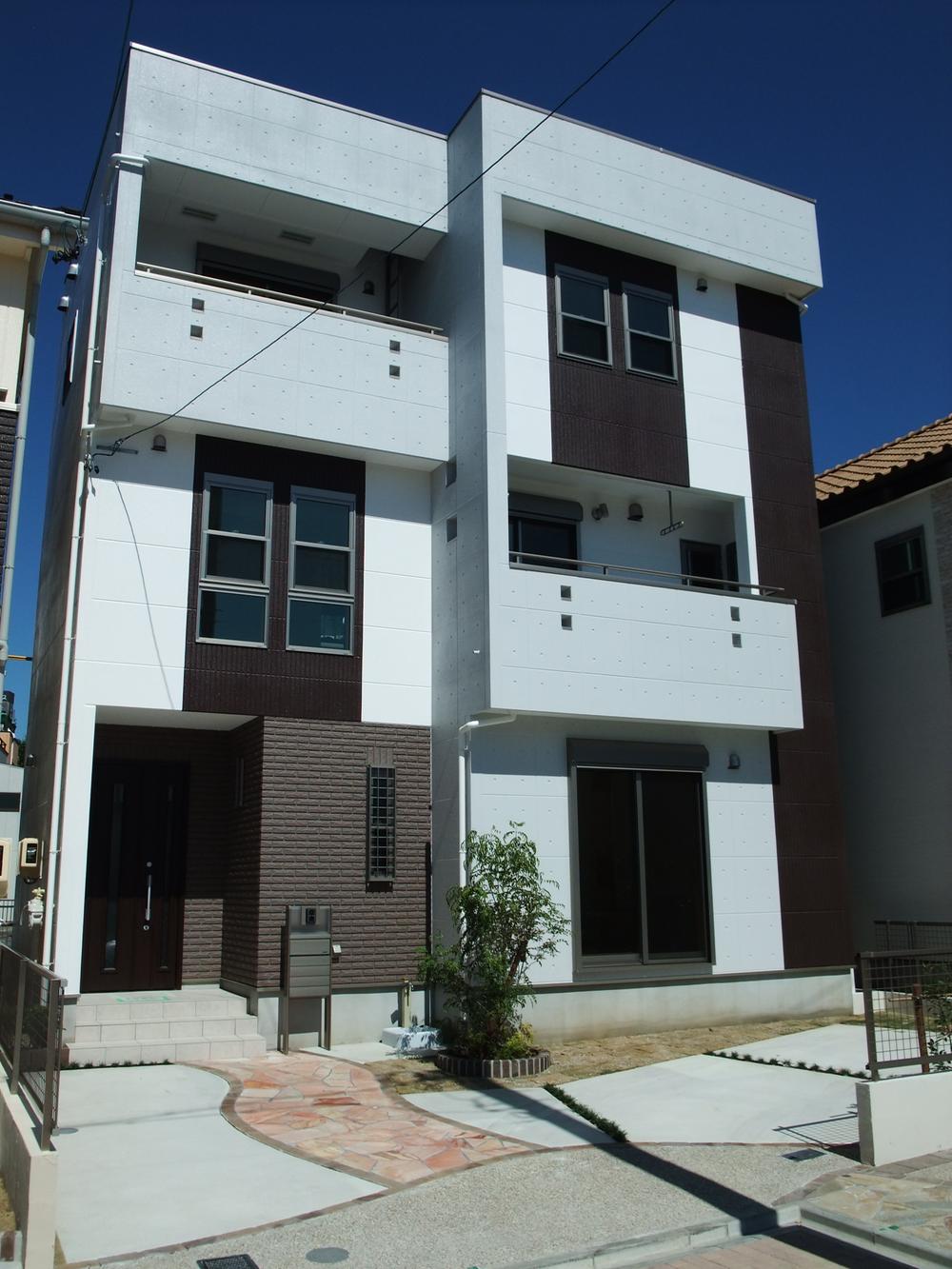 (C Building) of good per positive for the three-story house of a wide frontage to the east and west functional housing. Also available as a future two-family house.
(C号棟)東西に広い間口の3階建住宅のため陽当たり良好の機能的な住宅。将来的な2世帯住宅としても対応可能。
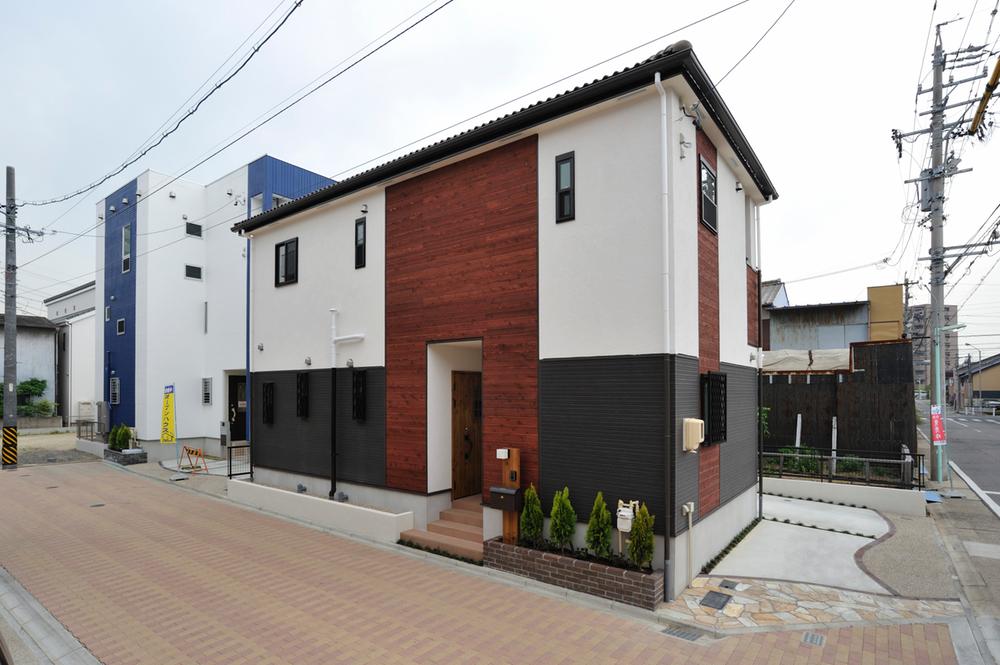 (E Building) made to stick to natural materials using the dry material of domestic natural cypress.
(E号棟)国産天然桧の乾燥材を使用した自然素材にこだわる造り。
Livingリビング 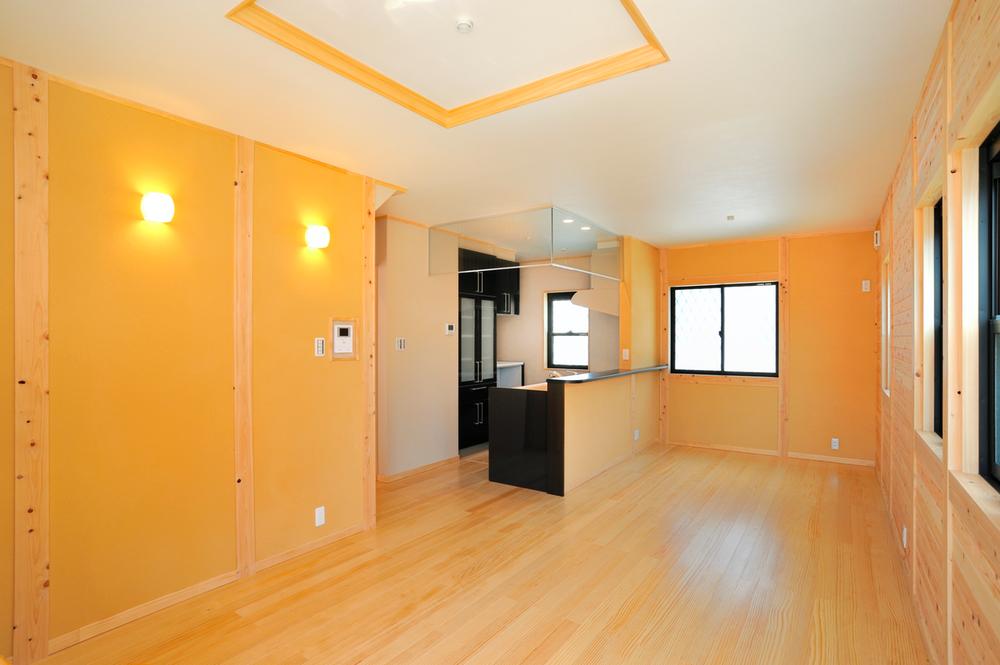 The major structural material using a dry material of domestic natural cypress. In addition to the interior wall material health finished with diatomaceous earth, which was using the "Konoka" processing the Tono cypress ・ Specification stuck to the environment.
主要な構造材には国産天然桧の乾燥材を使用。また内装壁材には東濃ひのきを加工した「木乃香」を用いた珪藻土で仕上げ健康・環境にこだわった仕様。
Non-living roomリビング以外の居室 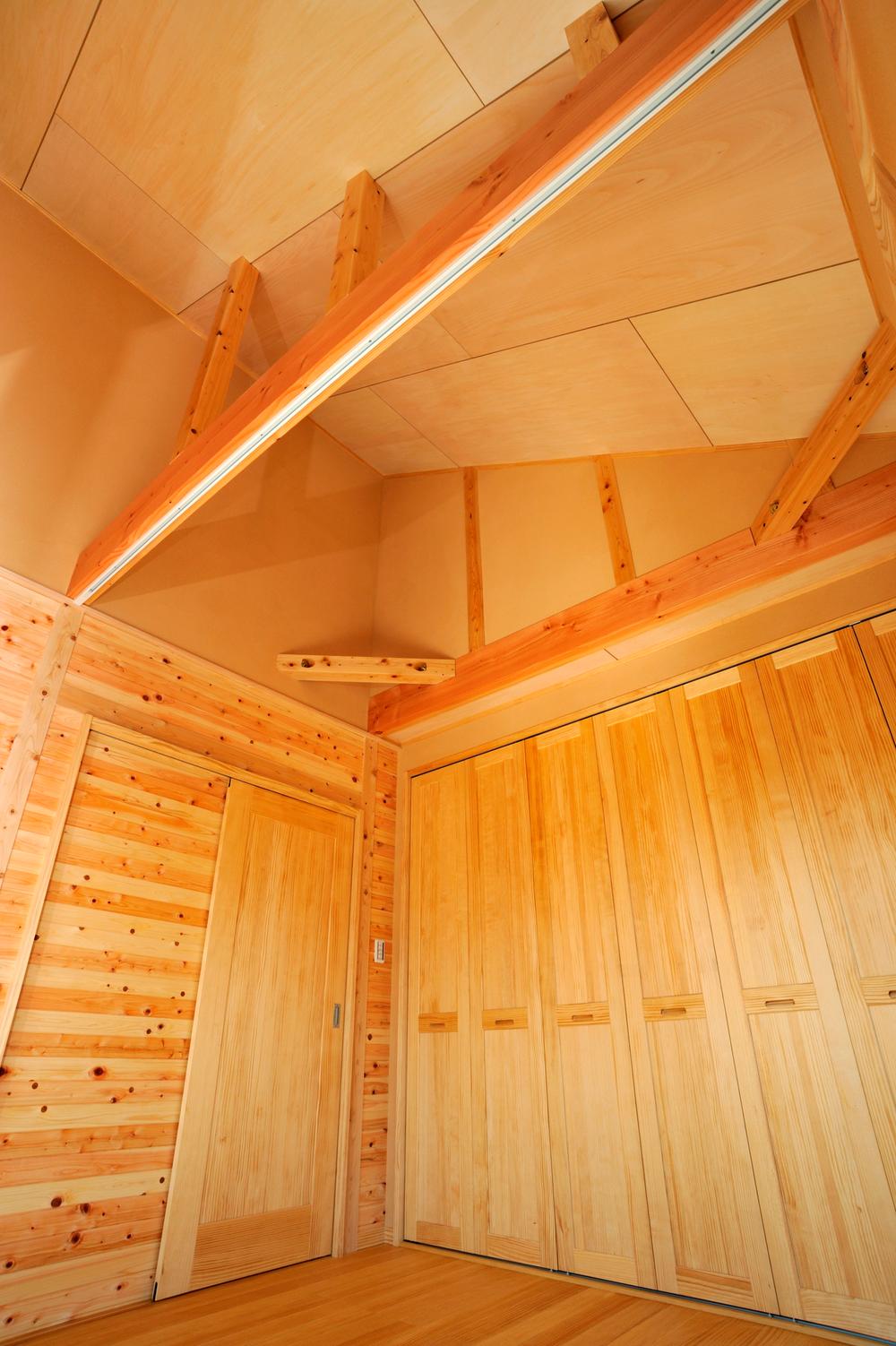 With a bold and stylish cosmetic beams in spacious space due to the high ceiling, Serene bedroom.
高天井によるゆったりとした空間に大胆でお洒落な化粧梁を備えた、落ち着きのある寝室。
Floor plan間取り図 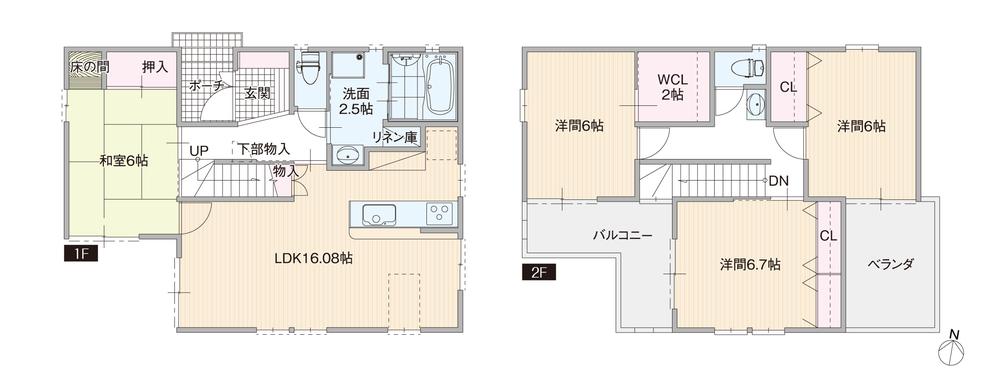 (E section), Price 48 million yen, 4LDK, Land area 100.1 sq m , Building area 104.34 sq m
(E区画)、価格4800万円、4LDK、土地面積100.1m2、建物面積104.34m2
Kitchenキッチン 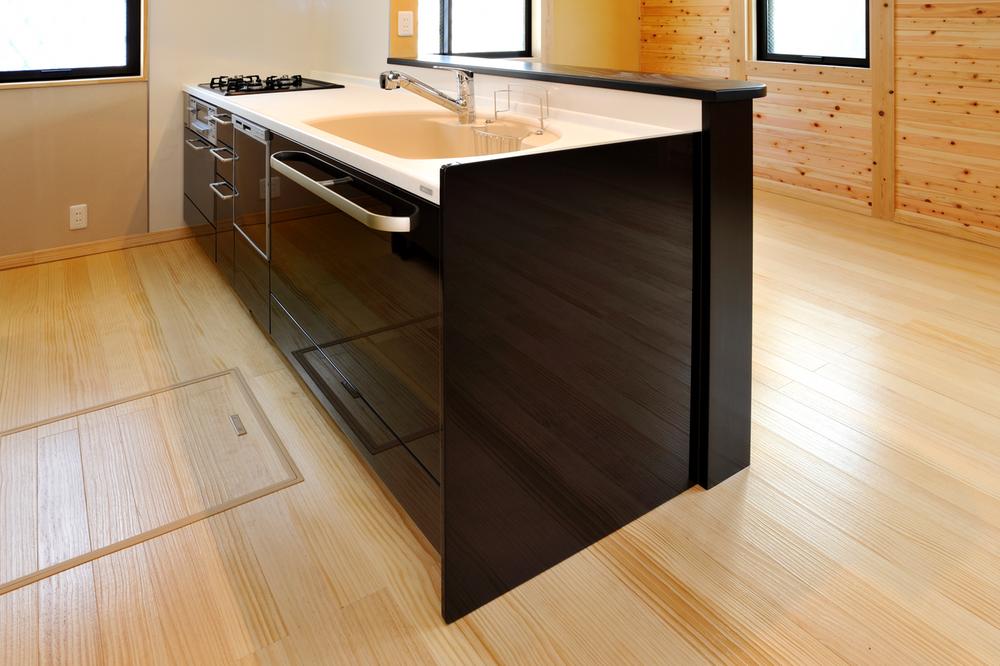 Dishwasher ・ Water purifier systems with kitchen. Functional using the combined building material in flooring.
食洗機・浄水器付きシステムキッチン。フローリングに合わせた建材を使用し機能的。
Bathroom浴室 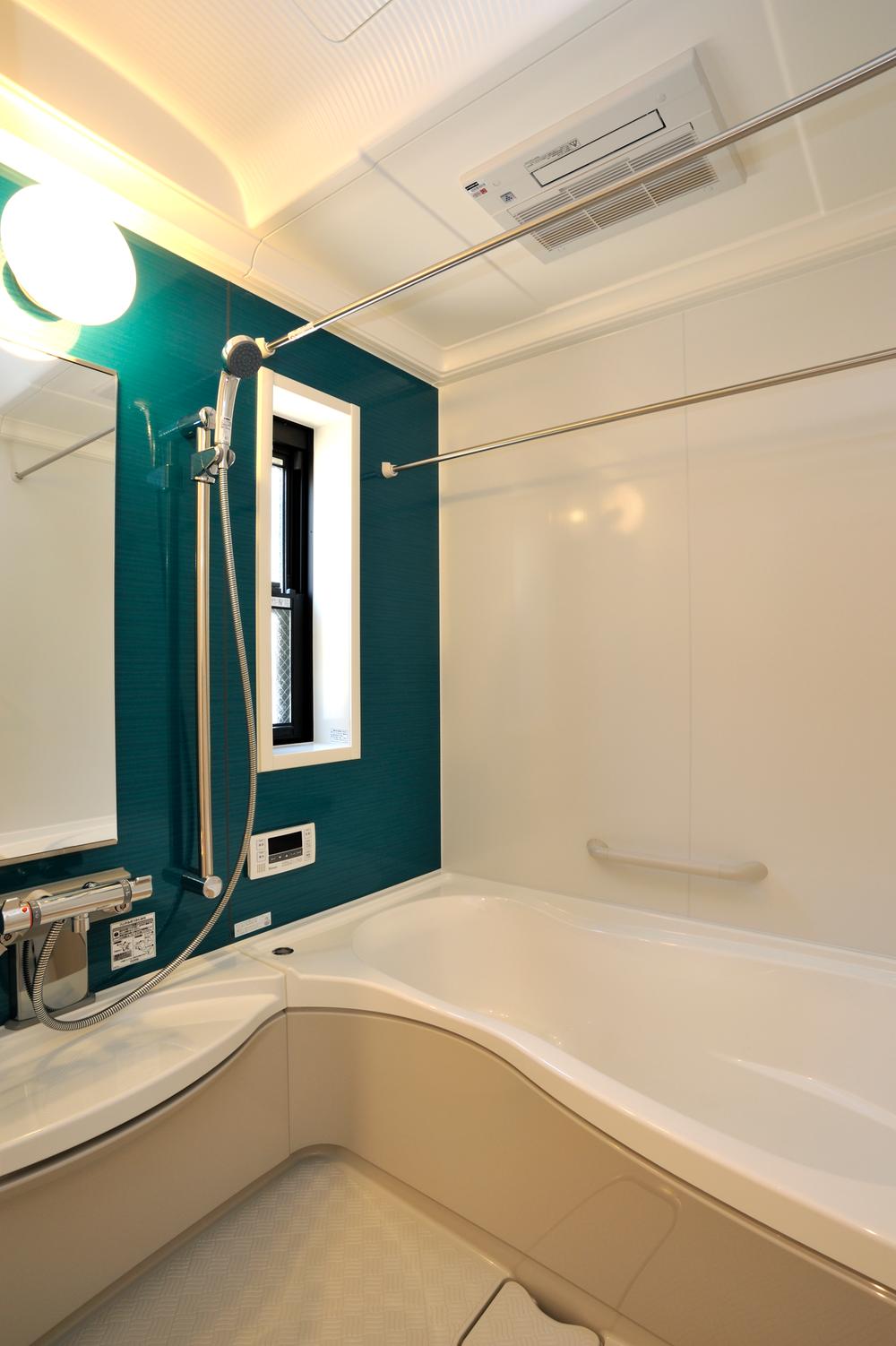 Drying ・ Cool breeze ・ Heating, etc. with function unit bus. Standard equipment the hanger pipe in the bathroom.
乾燥・涼風・暖房等機能付
ユニットバス。浴室内にはハンガーパイプを標準設備。
Livingリビング 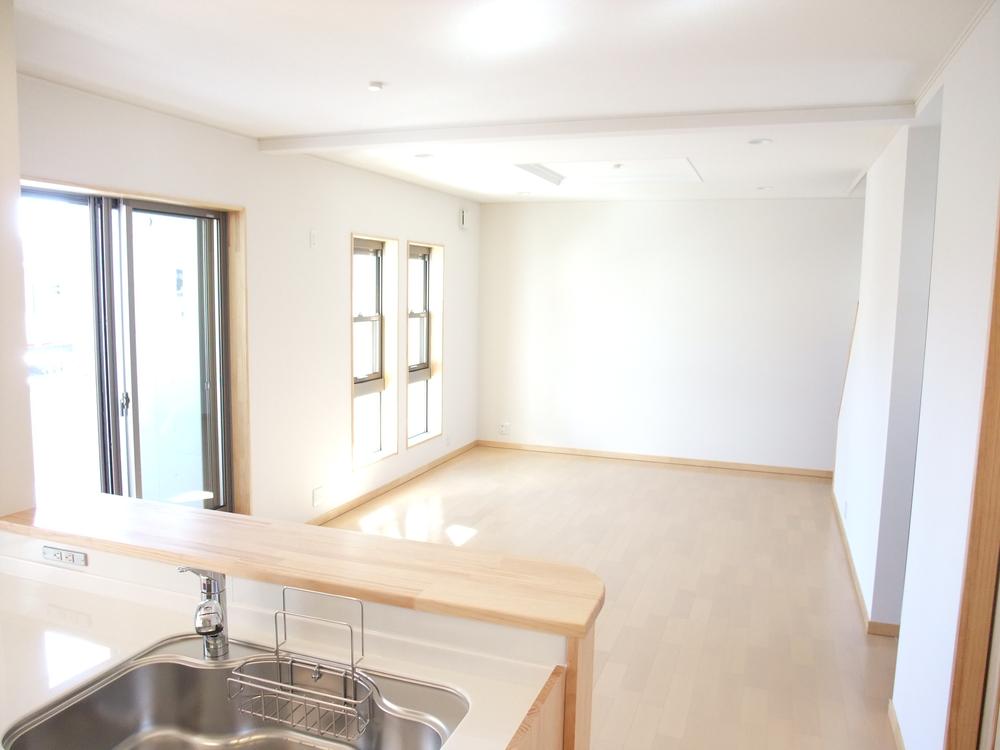 Good of living living per yang ・ Installing the floor heating in the dining
陽当たり良好のリビングリビング・ダイニングには床暖房を設置
Other introspectionその他内観 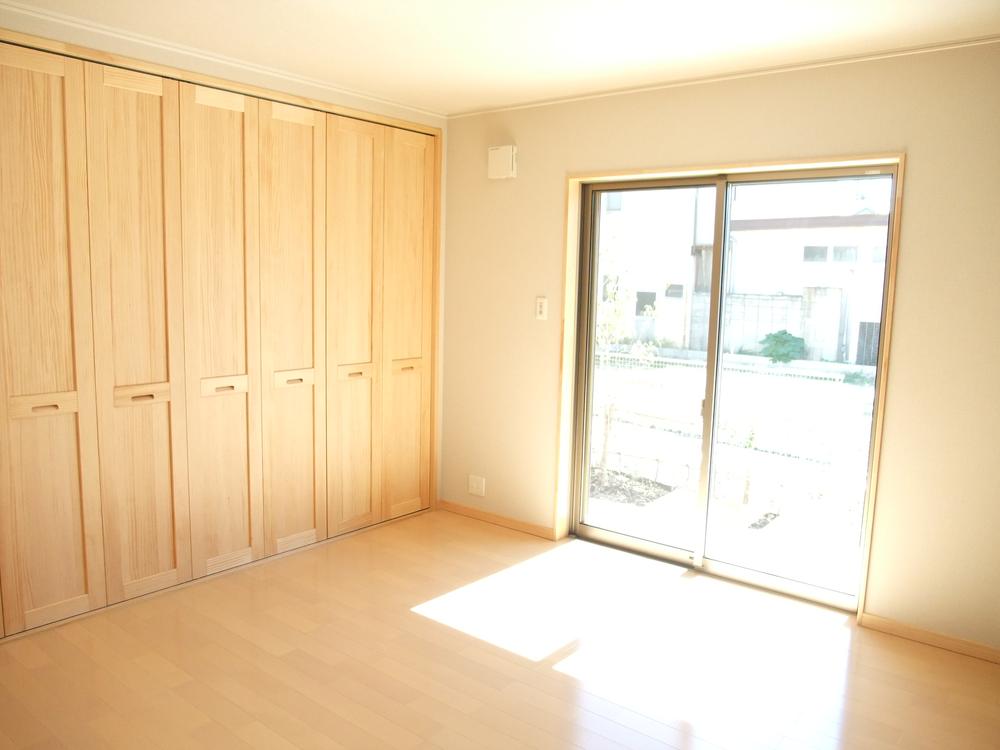 Good per sun ・ We are fulfilling the bedroom of the storage.
陽当たり良好・収納の充実した寝室です。
Floor plan間取り図  (C section), Price 46,900,000 yen, 4LDK, Land area 100.1 sq m , Building area 114.83 sq m
(C区画)、価格4690万円、4LDK、土地面積100.1m2、建物面積114.83m2
Receipt収納 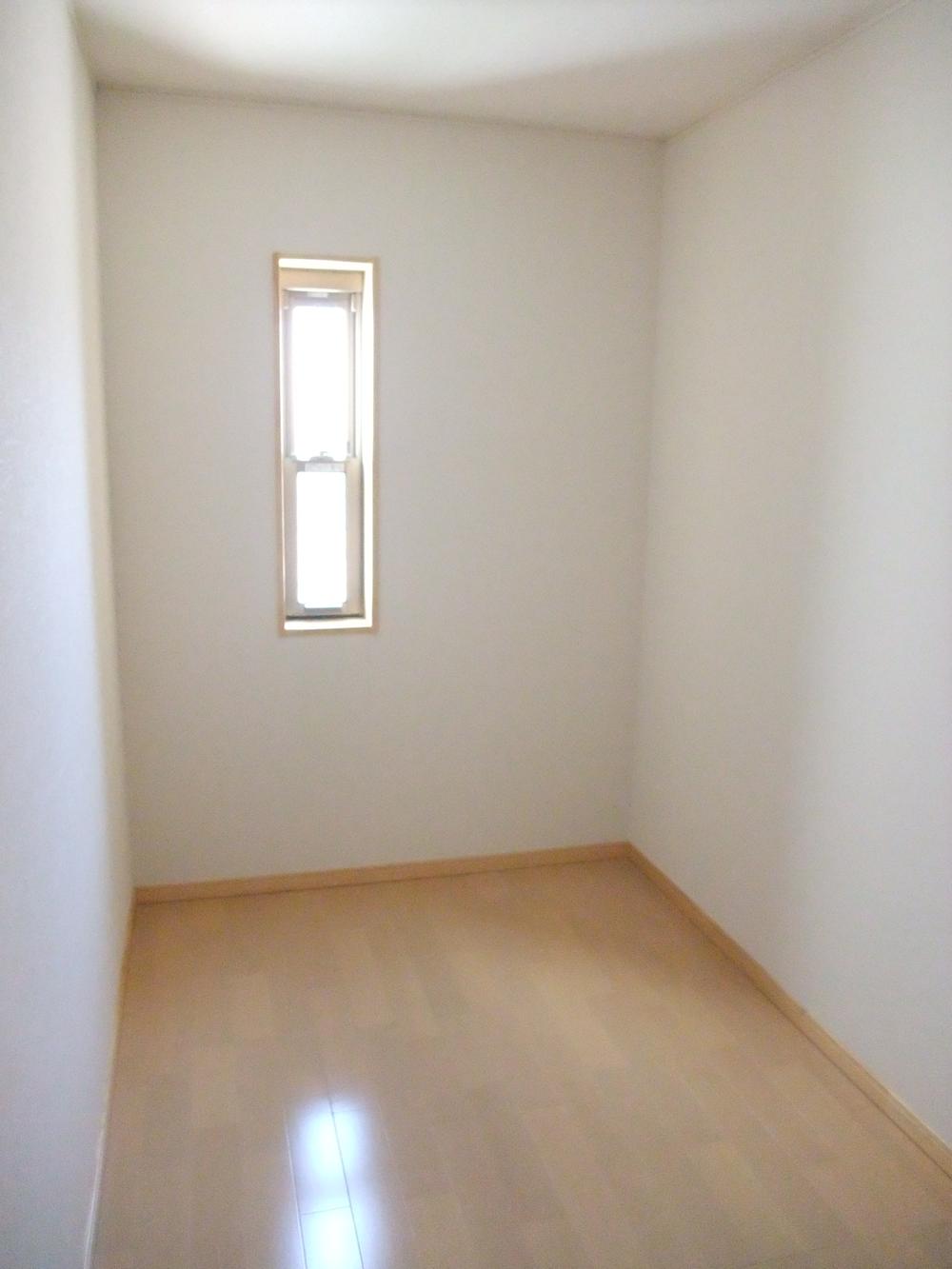 There is a large walk-in closet on the first floor, Convenient storage.
1階には大型のウォークインクローゼットがあり、収納に便利。
Local appearance photo現地外観写真 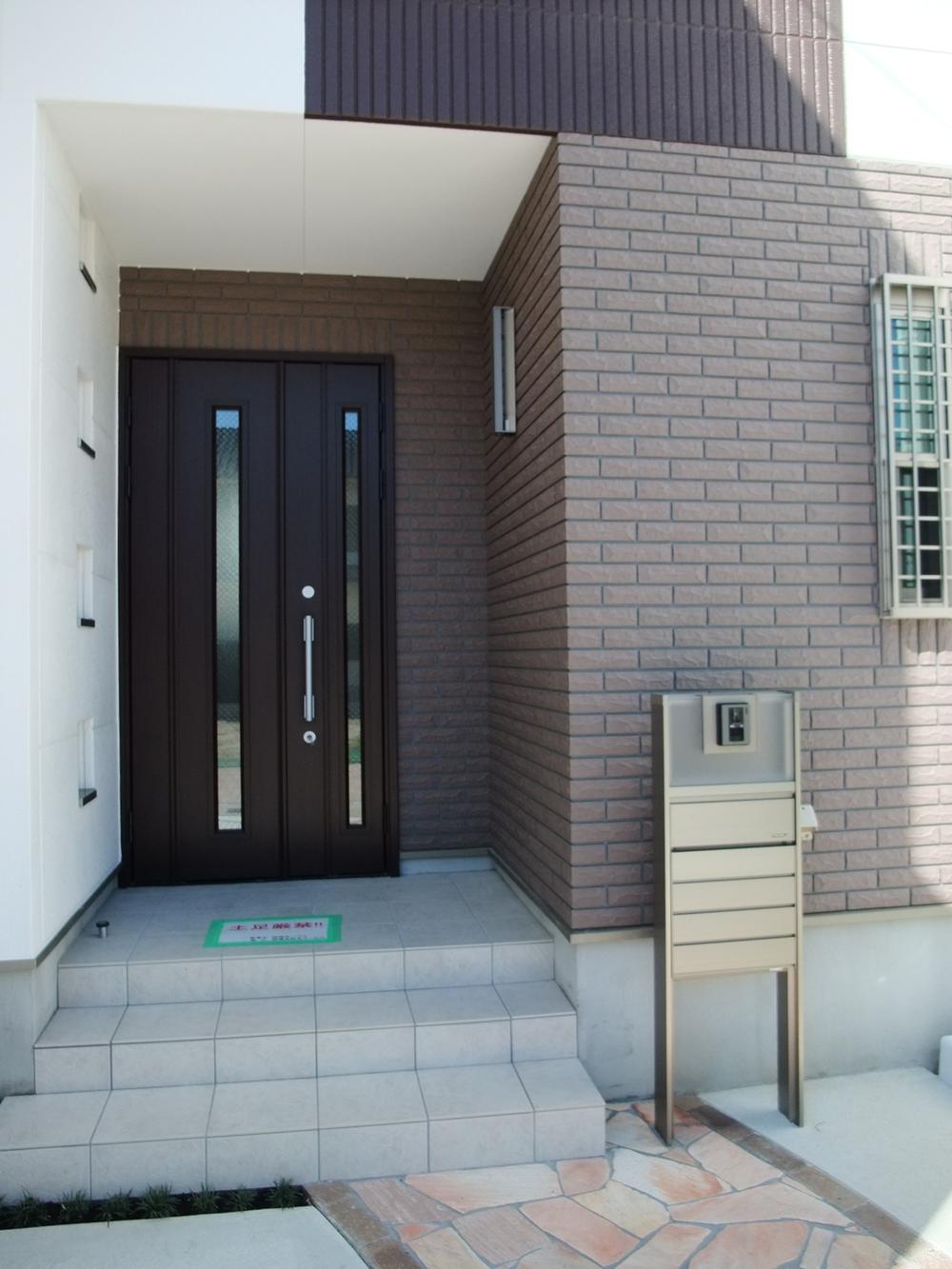 The entrance around gorgeous tiled It is the appearance of a profound feeling.
玄関まわりは豪華タイル張りにより
重厚感のある外観です。
Receipt収納 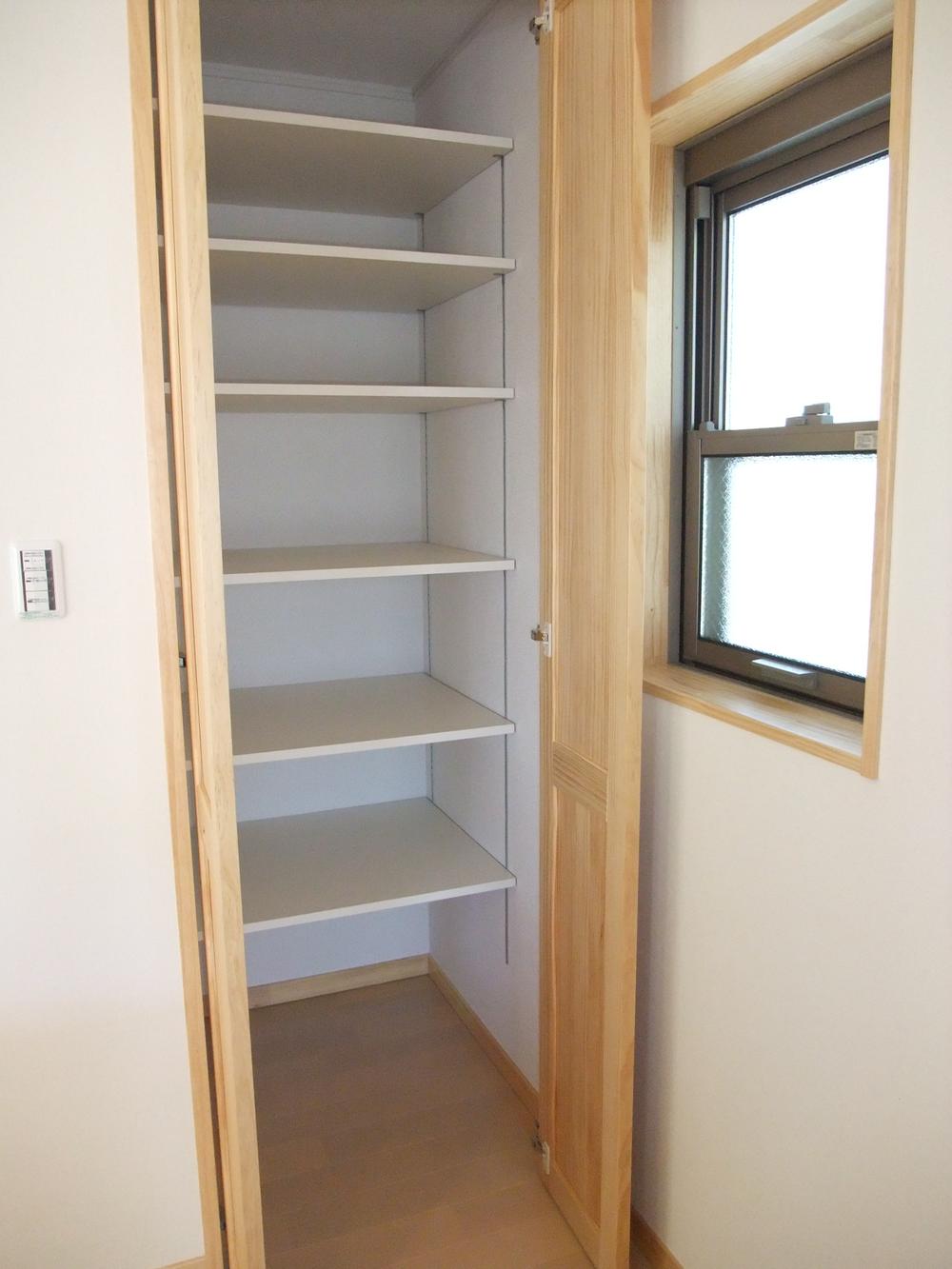 The kitchen side you will find a pantry.
キッチン側には食品庫を設けています。
Toiletトイレ 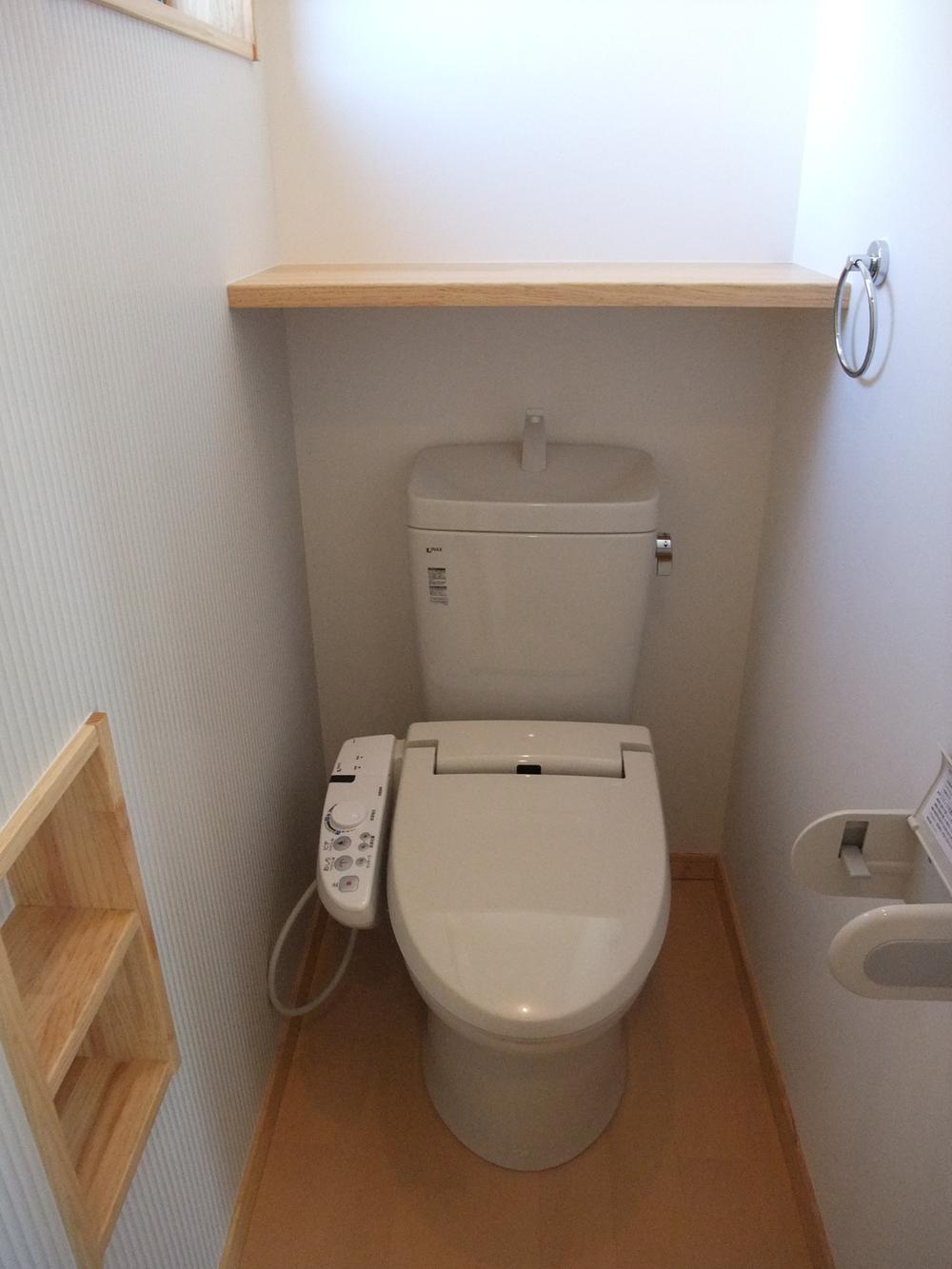 WC heater toilet seat with storage
収納を備えたヒーター便座付トイレ
Construction ・ Construction method ・ specification構造・工法・仕様 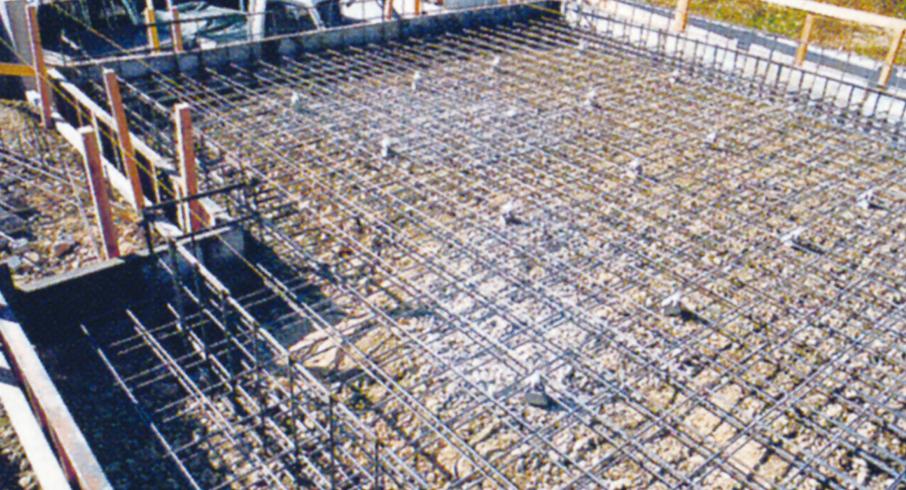 (Structure) land strength investigation soil improvement after.
(構造)地耐力調査後に地盤改良。
Power generation ・ Hot water equipment発電・温水設備 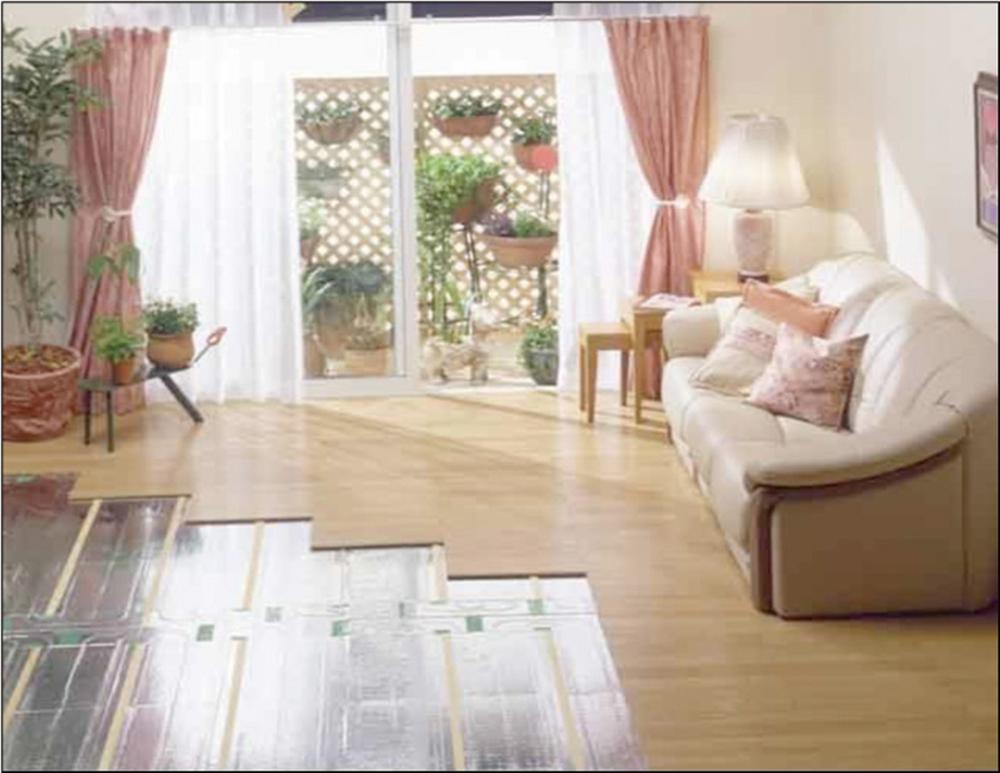 Clean because (standard equipment) hot water type ・ Peace of mind. It warms the warm room from feet.
(標準仕様設備)温水式だから清潔・安心。足下からポカポカお部屋を暖めます。
Wash basin, toilet洗面台・洗面所 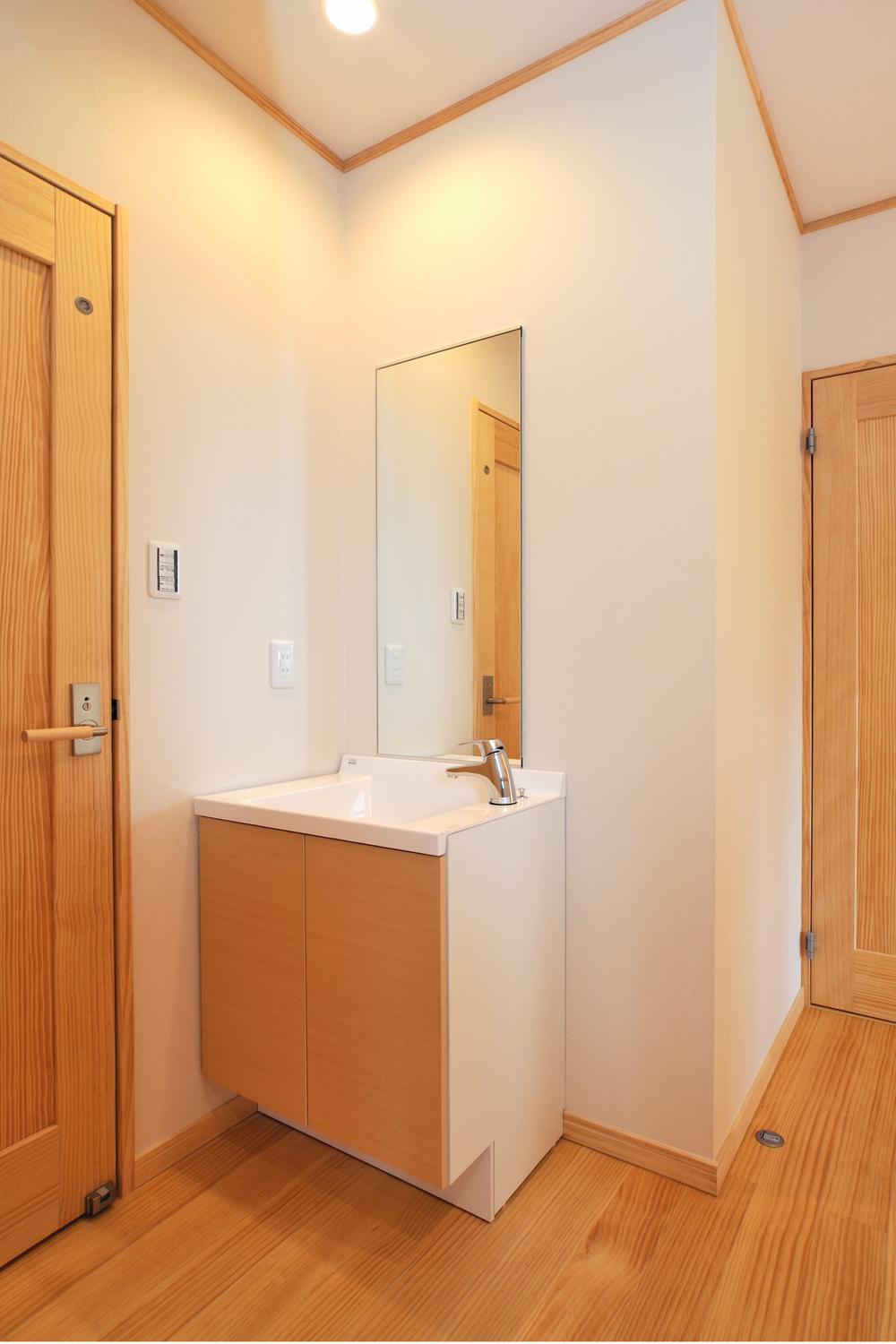 Second floor bathroom vanity
2階洗面化粧台
Otherその他 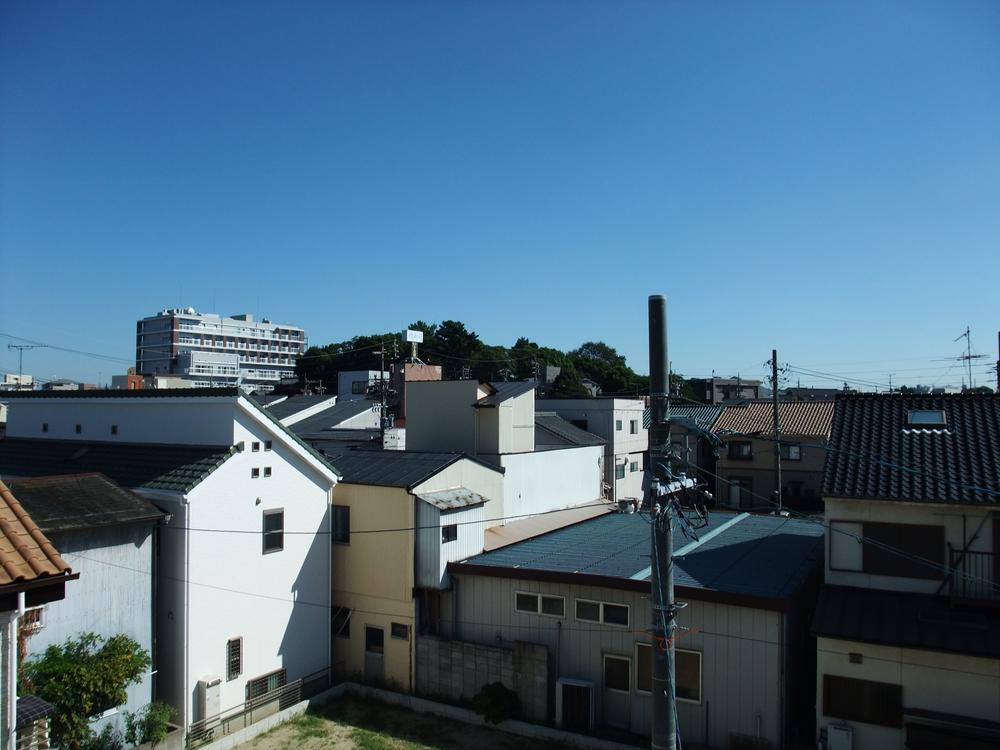 View from the third floor you can enjoy the view good landscape.
3階からの眺望は見晴らし良い景観を楽しんでいただけます。
The entire compartment Figure全体区画図 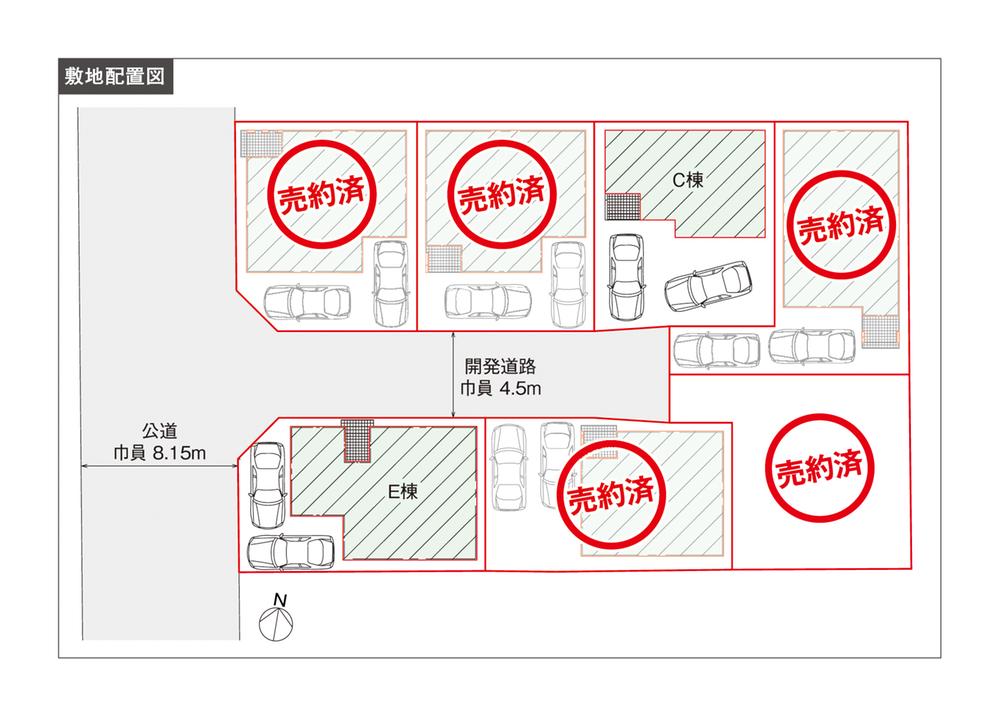 Compartment layout
区画配置図
Other Environmental Photoその他環境写真 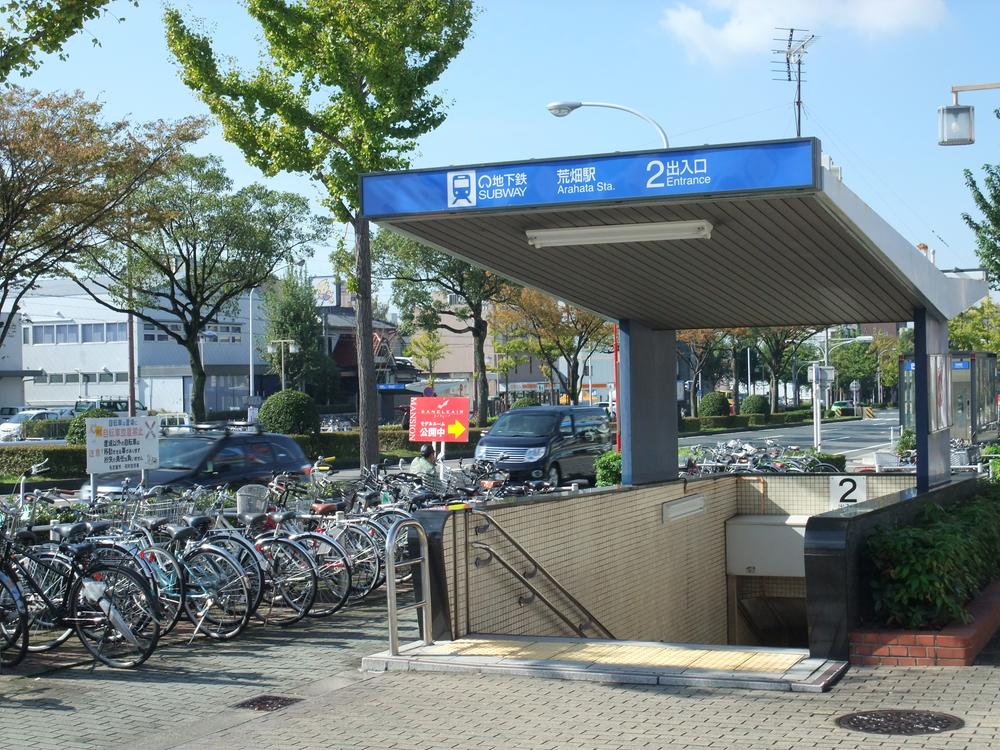 550m Metro Tsurumai "Arahata" station
地下鉄鶴舞線「荒畑」駅まで550m
Primary school小学校 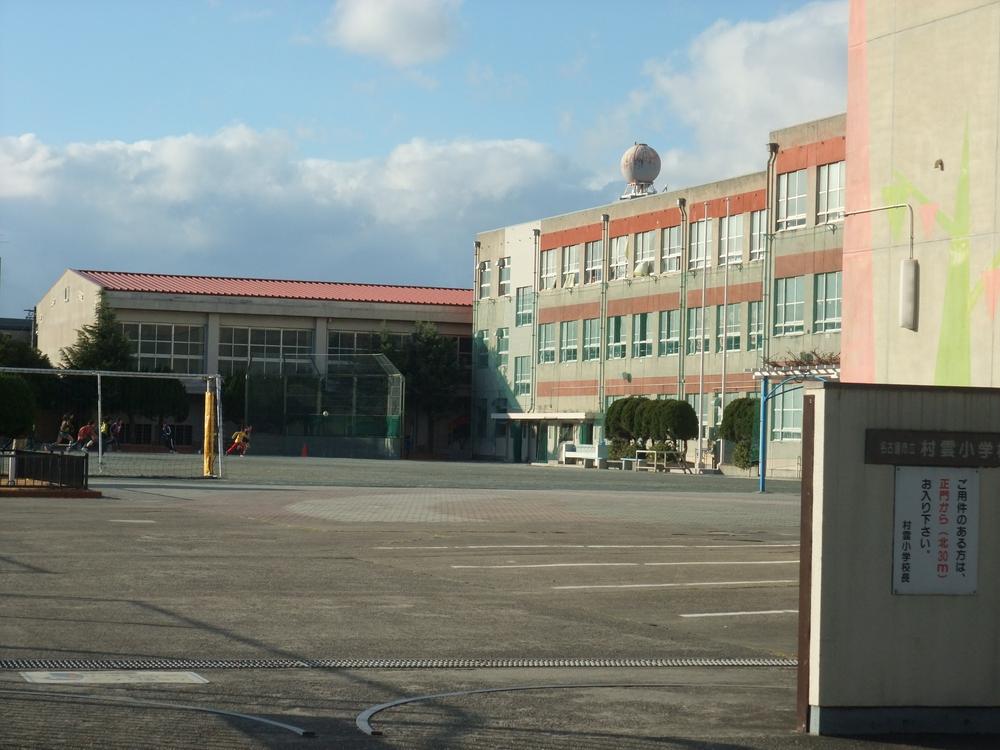 Murakumo until elementary school 500m
村雲小学校まで500m
Junior high school中学校 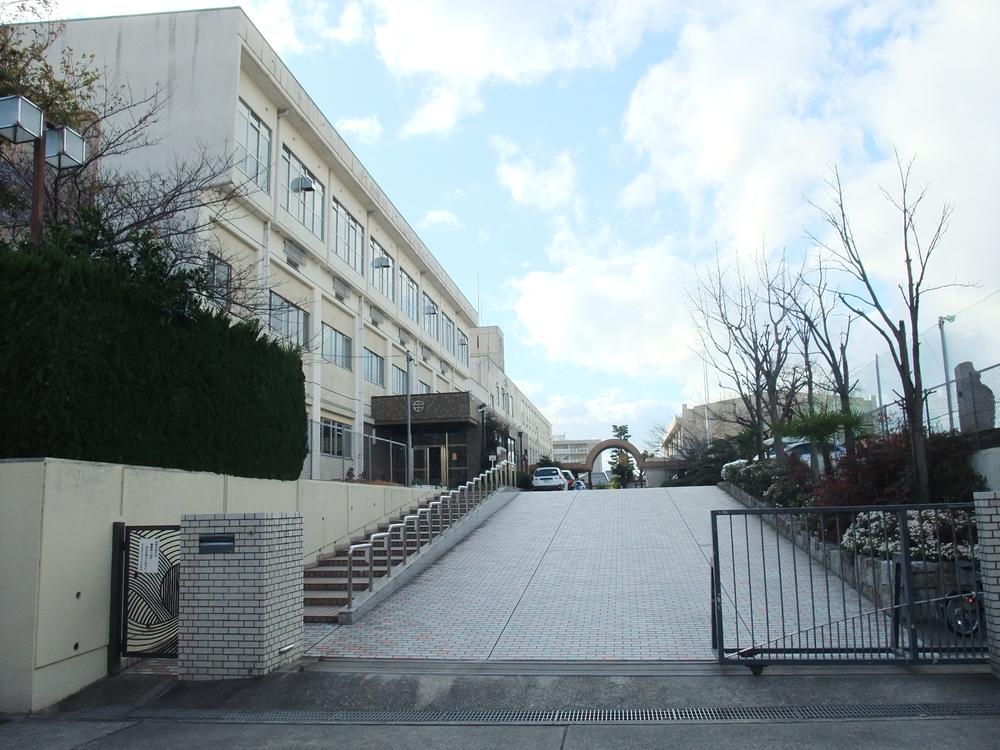 Circle until junior high school 940m
円上中学校まで940m
Other Equipmentその他設備 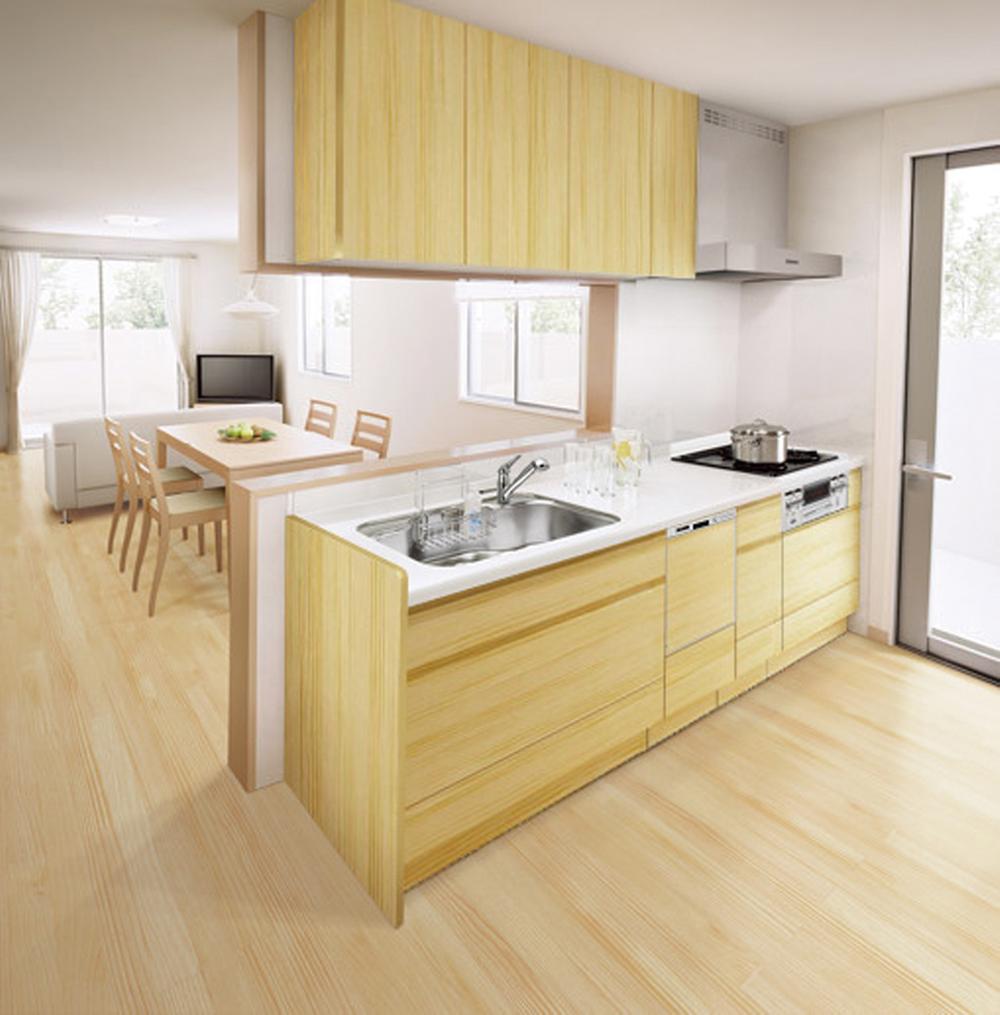 (Standard equipment) dishwasher ・ Water purifier systems with kitchen. Using the solid wood to match the flooring functional and healthy.
(標準仕様設備)食洗機・浄水器付きシステムキッチン。フローリングに合わせた無垢材を使用し機能的かつ健康的。
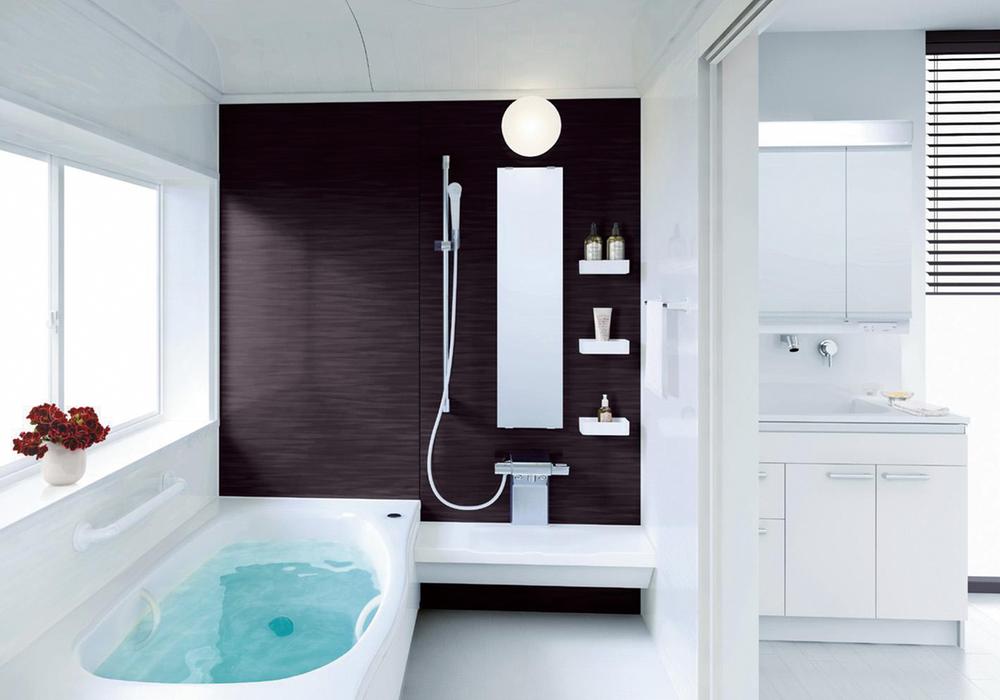 (Standard specification equipment) loose 1616 type of bathing is also clear in the parent-child bathroom. Comfortable bathing in the winter in the bathroom heating dryer, Laundry will not dry out even on rainy days.
(標準仕様設備)親子での入浴もゆとりのゆったり1616タイプのバスルーム。浴室暖房乾燥機で冬でも快適入浴、雨の日でも洗濯物が乾かせます。
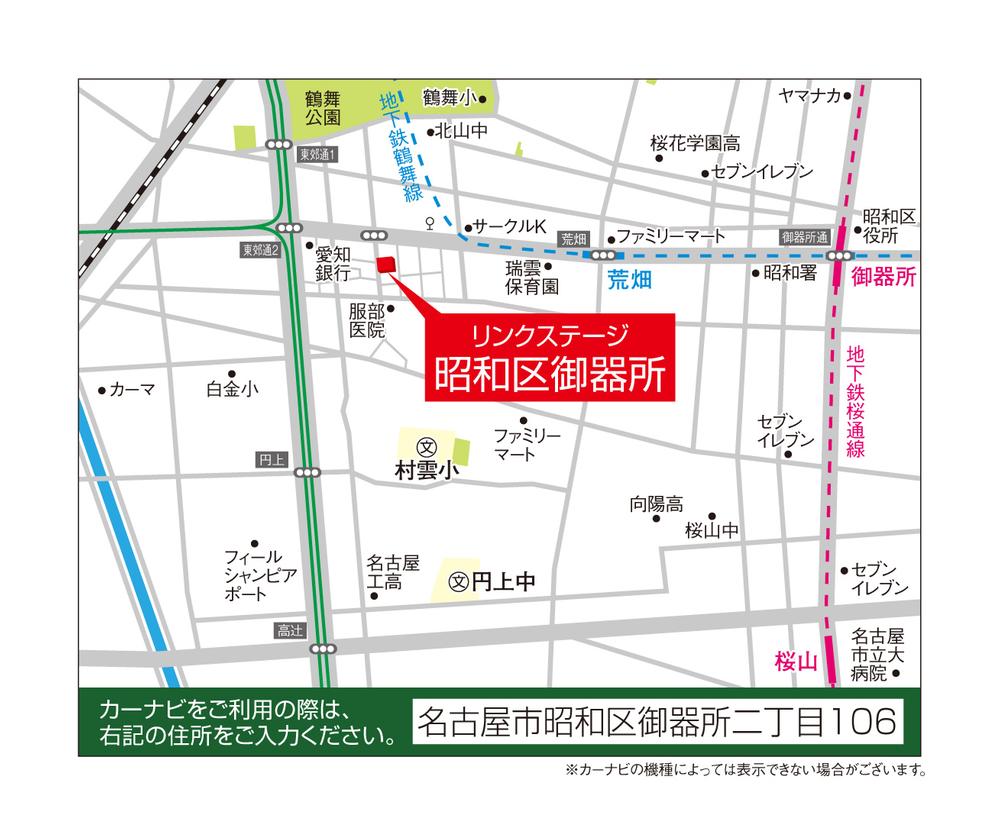 Local guide map
現地案内図
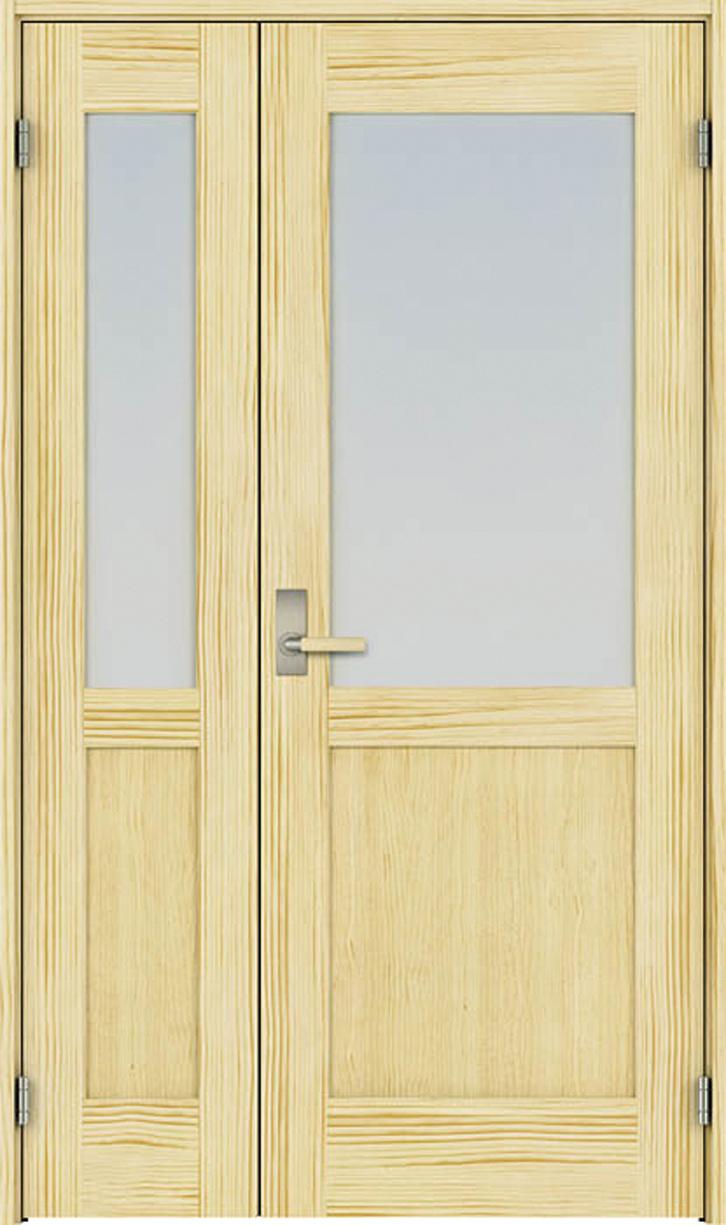 We are using the (standard equipment) all fittings to environmentally friendly solid wood also.
(標準仕様設備)全建具に環境にも優しい無垢の木材を使用しています。
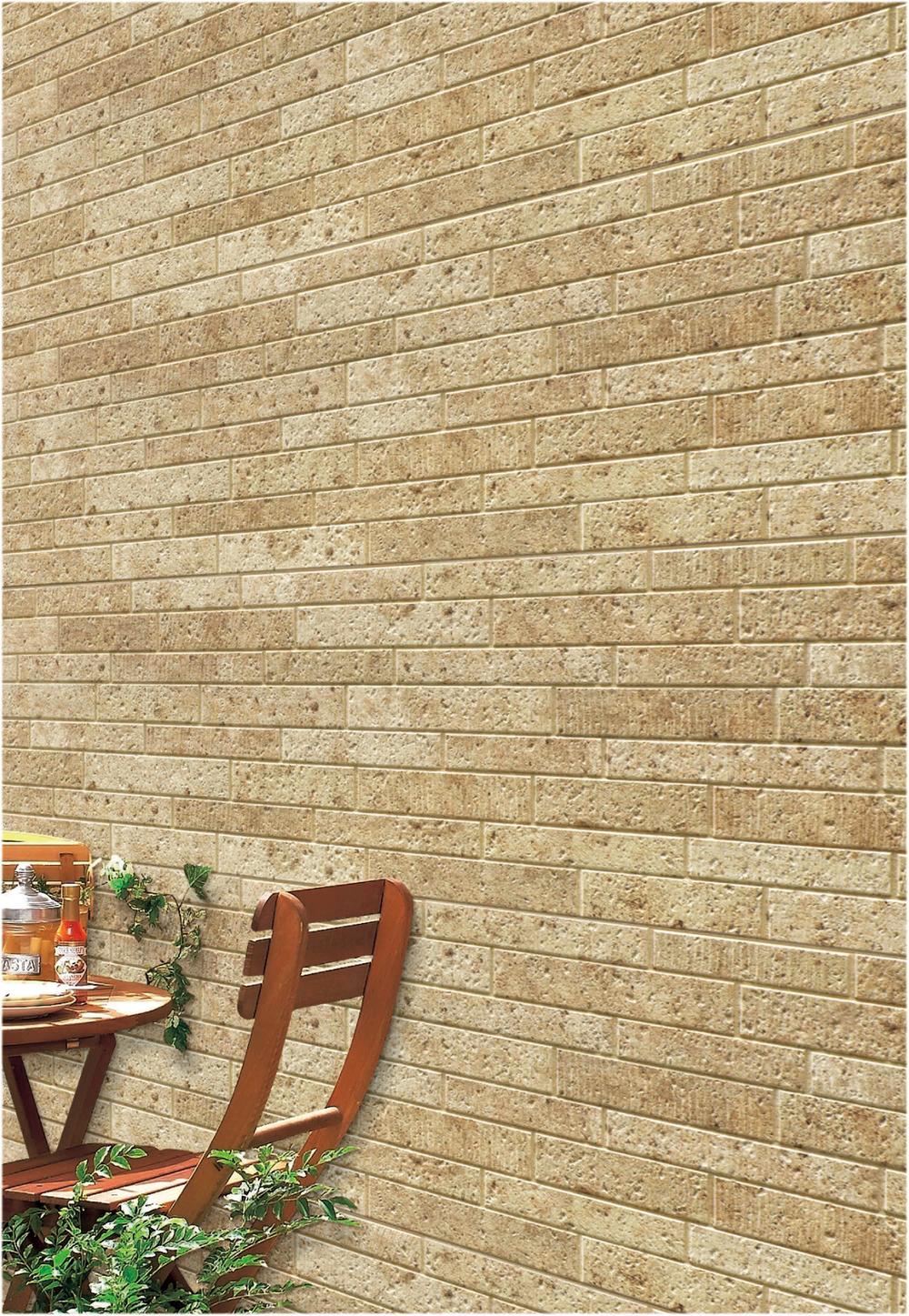 (Standard equipment) outer wall and paste upscale design. Also it stuck to the exterior as well as interior to differentiate itself from other house.
(標準仕様設備)外壁は高級感あふれるデザイン貼り。内装だけでなく外装にもこだわって他のお家との差別化を。
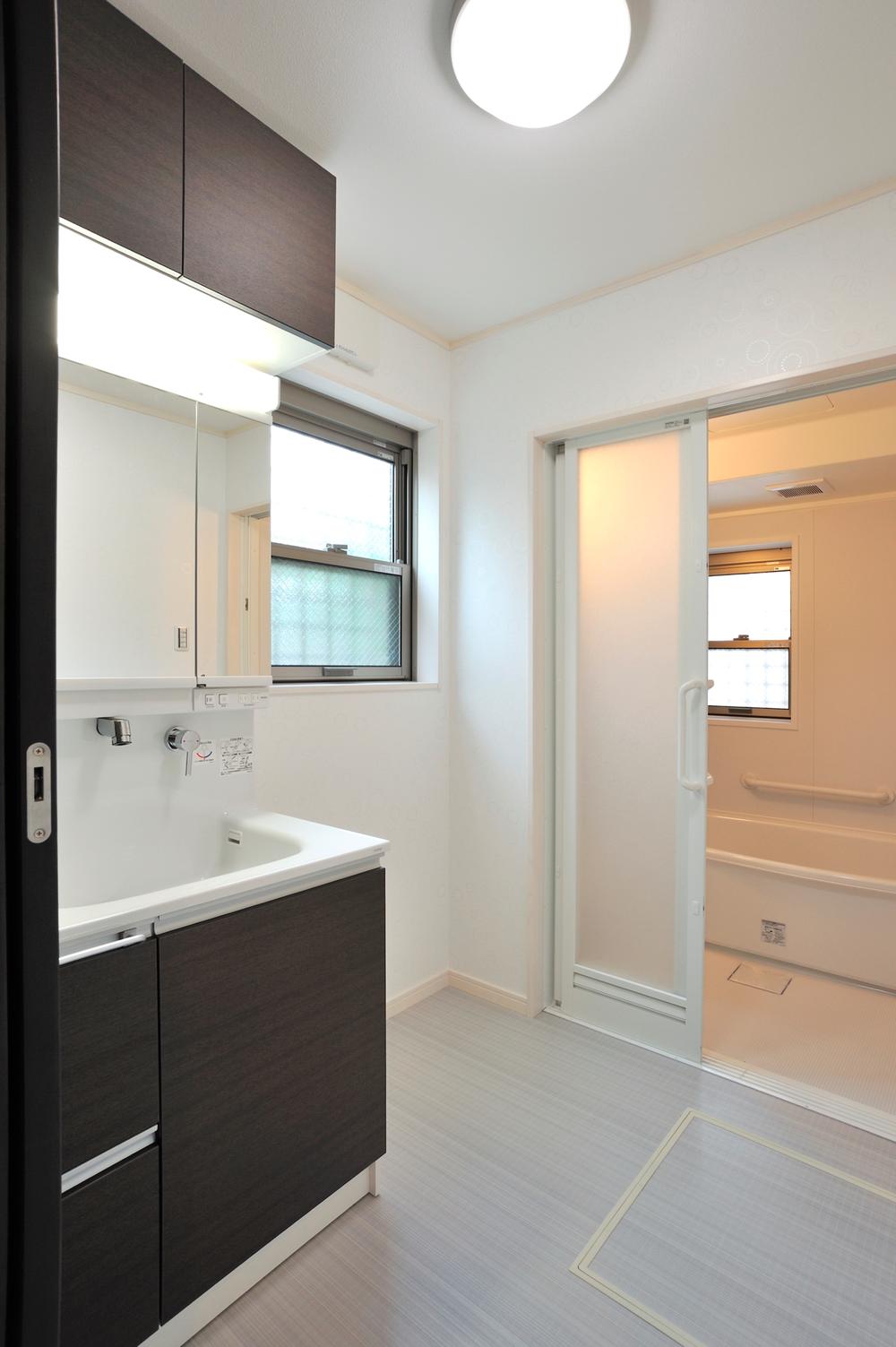 (Standard equipment) vanity will not suit the color-coordinated with the bathroom.
(標準仕様設備)洗面化粧台は浴室とのカラーコーディネートを合わせています。
Hospital病院 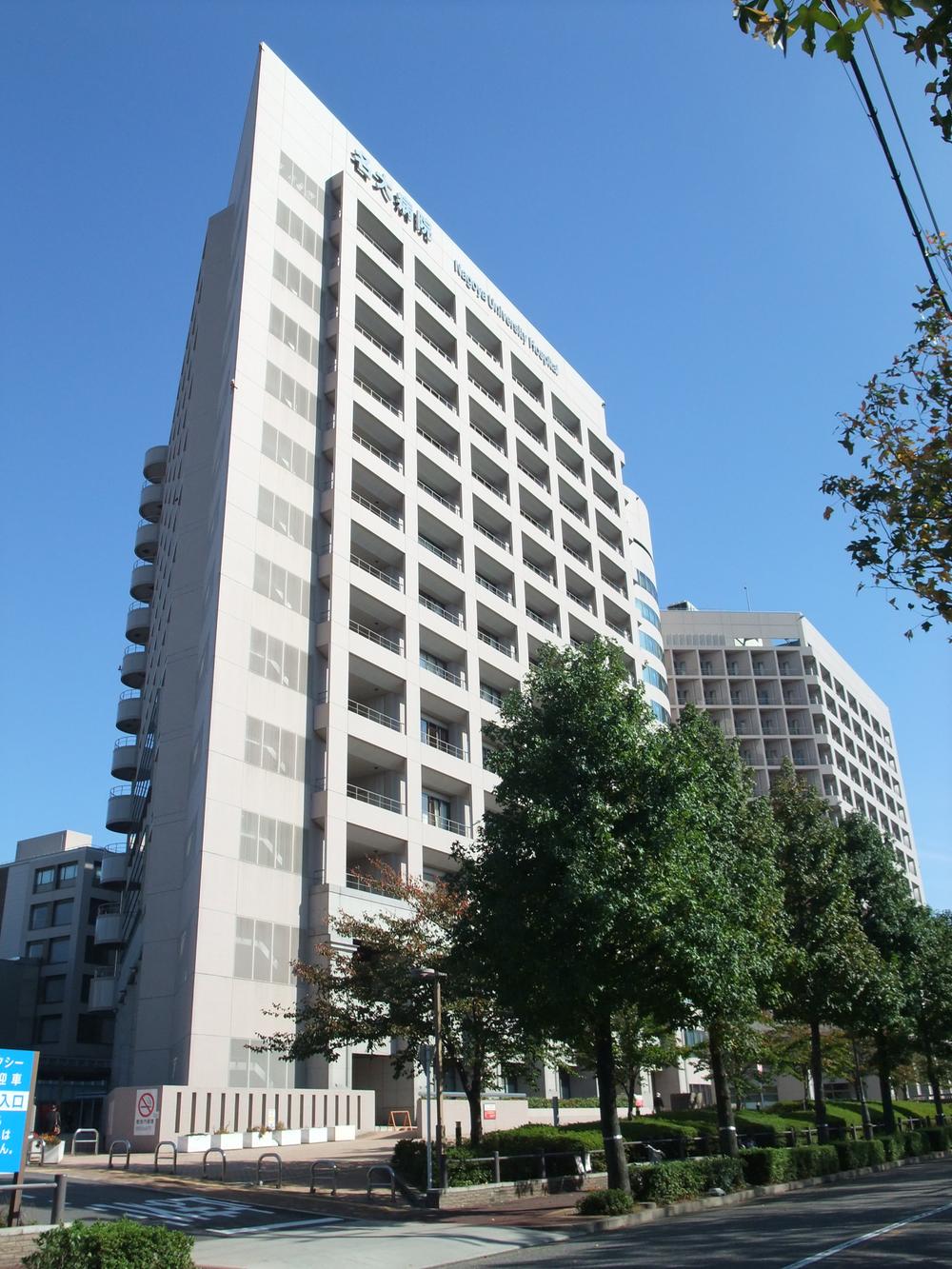 830m to name a large hospital
名大病院まで830m
Park公園 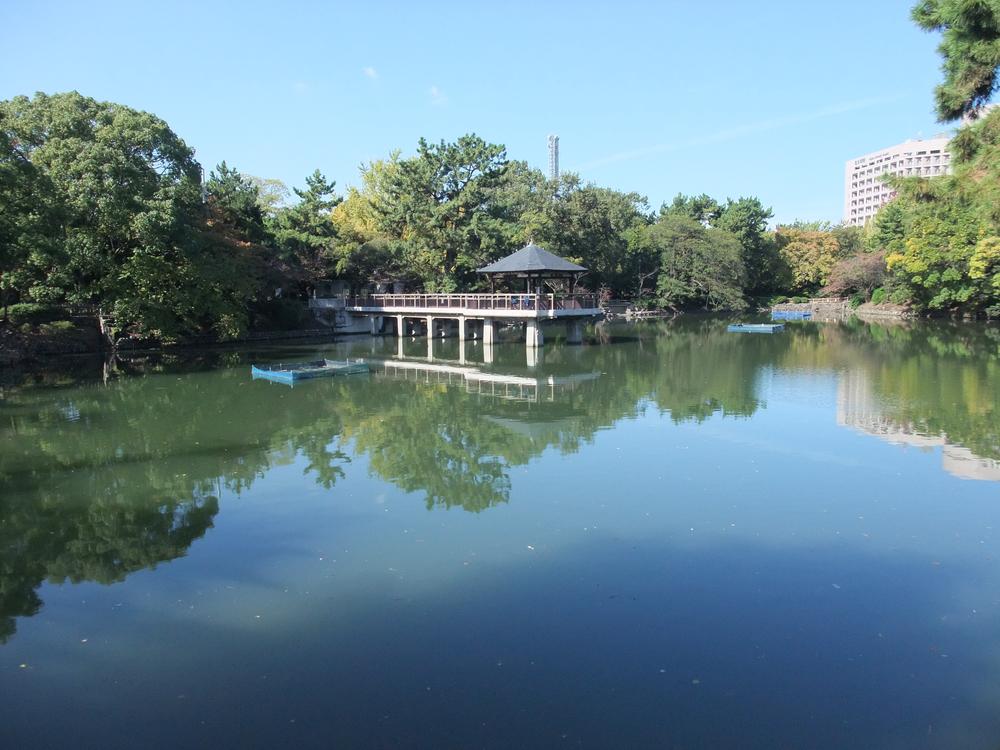 370m until Tsurumai park
鶴舞公園まで370m
Location
| 































