New Homes » Tokai » Aichi Prefecture » Showa-ku, Nagoya
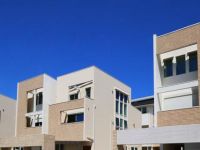 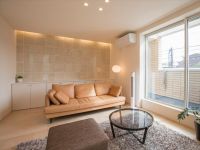
| | Showa-ku Nagoya-shi, Aichi 愛知県名古屋市昭和区 |
| Subway Tsurumai "Arahata" walk 5 minutes 地下鉄鶴舞線「荒畑」歩5分 |
| [Wood Friends Showa-ku, Nagoya Gokisho of house Part5 ] Seller Property ■ Subway Tsurumai "Arahata" station / A 5-minute walk 【ウッドフレンズ 名古屋市昭和区 御器所の家 Part5 】 売主物件■地下鉄鶴舞線「荒畑」駅/徒歩5分 |
| Place the gate and pole type of bollard, Consideration of the privacy and safety, By planning the lighting to the outside structure, It is a project that was stuck to the beauty of a city skyline! ● feature excellent long-term housing, Construction housing performance with evaluation, Design house performance with evaluation, Measures to conserve energy, Dish washing dryer, Pre-ground survey, Parking two Allowed, Energy-saving water heaters, System kitchen, Bathroom Dryer, All room storage, Siemens south road, A quiet residential area, Or more before road 6m, Mist sauna, Washbasin with shower, Barrier-free, Double-glazing, Warm water washing toilet seat, TV monitor interphone, High-function toilet, Water filter, Three-story or more, City gas ● Other inquiries about property is, Please from "document request button" of orange! ゲートやポールタイプの車止めを配置して、プライバシーと安全性に配慮し、外構に照明を計画することで、街並みとしての美しさにこだわったプロジェクトです!●特徴長期優良住宅、建設住宅性能評価付、設計住宅性能評価付、省エネルギー対策、食器洗乾燥機、地盤調査済、駐車2台可、省エネ給湯器、システムキッチン、浴室乾燥機、全居室収納、南側道路面す、閑静な住宅地、前道6m以上、ミストサウナ、シャワー付洗面台、バリアフリー、複層ガラス、温水洗浄便座、TVモニタ付インターホン、高機能トイレ、浄水器、3階建以上、都市ガス●そのほか物件に関するお問い合わせは、オレンジ色の「資料請求ボタン」からどうぞ! |
Seller comments 売主コメント | | Building E E棟 | Local guide map 現地案内図 | | Local guide map 現地案内図 | Features pickup 特徴ピックアップ | | Construction housing performance with evaluation / Design house performance with evaluation / Measures to conserve energy / Long-term high-quality housing / Pre-ground survey / Parking two Allowed / Immediate Available / 2 along the line more accessible / LDK18 tatami mats or more / Energy-saving water heaters / Super close / Facing south / System kitchen / Bathroom Dryer / Yang per good / All room storage / Siemens south road / A quiet residential area / Or more before road 6m / Mist sauna / Washbasin with shower / Face-to-face kitchen / Barrier-free / Toilet 2 places / Bathroom 1 tsubo or more / South balcony / Double-glazing / Warm water washing toilet seat / Underfloor Storage / The window in the bathroom / TV monitor interphone / High-function toilet / Urban neighborhood / Dish washing dryer / Walk-in closet / Water filter / Three-story or more / City gas / 2 family house / Floor heating 建設住宅性能評価付 /設計住宅性能評価付 /省エネルギー対策 /長期優良住宅 /地盤調査済 /駐車2台可 /即入居可 /2沿線以上利用可 /LDK18畳以上 /省エネ給湯器 /スーパーが近い /南向き /システムキッチン /浴室乾燥機 /陽当り良好 /全居室収納 /南側道路面す /閑静な住宅地 /前道6m以上 /ミストサウナ /シャワー付洗面台 /対面式キッチン /バリアフリー /トイレ2ヶ所 /浴室1坪以上 /南面バルコニー /複層ガラス /温水洗浄便座 /床下収納 /浴室に窓 /TVモニタ付インターホン /高機能トイレ /都市近郊 /食器洗乾燥機 /ウォークインクロゼット /浄水器 /3階建以上 /都市ガス /2世帯住宅 /床暖房 | Event information イベント情報 | | Local tours (Please be sure to ask in advance) time / 10:00 ~ 17:00 As you can see slowly, We will arrange. Than "Request button", Please inform the tour desired time in advance. 現地見学会(事前に必ずお問い合わせください)時間/10:00 ~ 17:00ゆっくりご覧いただけますよう、手配いたします。「資料請求ボタン」より、事前に見学希望時間をお知らせください。 | Property name 物件名 | | Wood Friends Showa-ku, Nagoya Gokisho of house Part5 [Seller Property] ウッドフレンズ 名古屋市昭和区 御器所の家 Part5 【売主物件】 | Price 価格 | | 63,500,000 yen ・ 64,800,000 yen 6350万円・6480万円 | Floor plan 間取り | | 3LDK + 3S (storeroom) 3LDK+3S(納戸) | Units sold 販売戸数 | | 2 units 2戸 | Total units 総戸数 | | 8 units 8戸 | Land area 土地面積 | | 103.95 sq m ・ 110.5 sq m (31.44 tsubo ・ 33.42 square meters) 103.95m2・110.5m2(31.44坪・33.42坪) | Building area 建物面積 | | 133.02 sq m ・ 135.5 sq m (40.23 tsubo ・ 40.98 square meters) 133.02m2・135.5m2(40.23坪・40.98坪) | Driveway burden-road 私道負担・道路 | | South 10.91m 南側10.91m | Completion date 完成時期(築年月) | | Mid-September 2013 2013年9月中旬 | Address 住所 | | Showa-ku Nagoya-shi, Aichi Utenamachi 1-21-1 愛知県名古屋市昭和区台町1-21-1他 | Traffic 交通 | | Subway Tsurumai "Arahata" walk 5 minutes
Subway Tsurumai "Gokisho" walk 7 minutes
Subway Sakura-dori Line "Sakurayama" walk 16 minutes 地下鉄鶴舞線「荒畑」歩5分
地下鉄鶴舞線「御器所」歩7分
地下鉄桜通線「桜山」歩16分
| Related links 関連リンク | | [Related Sites of this company] 【この会社の関連サイト】 | Contact お問い合せ先 | | (Ltd.) Wood Friends TEL: 0800-603-1631 [Toll free] mobile phone ・ Also available from PHS
Caller ID is not notified
Please contact the "saw SUUMO (Sumo)"
If it does not lead, If the real estate company (株)ウッドフレンズTEL:0800-603-1631【通話料無料】携帯電話・PHSからもご利用いただけます
発信者番号は通知されません
「SUUMO(スーモ)を見た」と問い合わせください
つながらない方、不動産会社の方は
| Sale schedule 販売スケジュール | | Funds ・ Also, such as loan of worry, Than "Request button", Please feel free to ask. 資金・ローンのご心配なども、「資料請求ボタン」より、お気軽にお尋ねください。 | Building coverage, floor area ratio 建ぺい率・容積率 | | Building coverage: 60%, Volume ratio: 200% 建ぺい率:60%、容積率:200% | Time residents 入居時期 | | Immediate available 即入居可 | Land of the right form 土地の権利形態 | | Ownership 所有権 | Structure and method of construction 構造・工法 | | Wooden Galvalume steel Itabuki three-story 木造ガルバリウム鋼板葺3階建 | Construction 施工 | | Co., Ltd. Wood Friends 株式会社ウッドフレンズ | Use district 用途地域 | | Two mid-high 2種中高 | Land category 地目 | | Residential land 宅地 | Other limitations その他制限事項 | | Completion date ・ Move date depends on the building. 完成日・入居予定日は棟により異なります。 | Overview and notices その他概要・特記事項 | | Building confirmation number: No. H24 confirmation architecture Love Kenjuse 23064 other 建築確認番号:第H24確認建築愛建住セ23064号他 | Company profile 会社概要 | | <Seller> Minister of Land, Infrastructure and Transport (3) No. 006013 (Corporation) Aichi Prefecture Building Lots and Buildings Transaction Business Association Tokai Real Estate Fair Trade Council member (Ltd.) Wood Friends Yubinbango460-0008 Sakae, Naka-ku, Nagoya, Aichi Prefecture 4-5-3 <売主>国土交通大臣(3)第006013号(公社)愛知県宅地建物取引業協会会員 東海不動産公正取引協議会加盟(株)ウッドフレンズ〒460-0008 愛知県名古屋市中区栄4-5-3 |
Local appearance photo現地外観写真 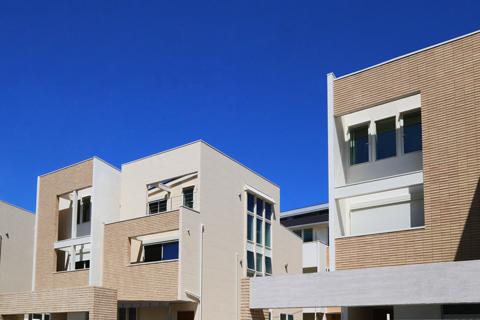 Cityscape
街並み
Livingリビング 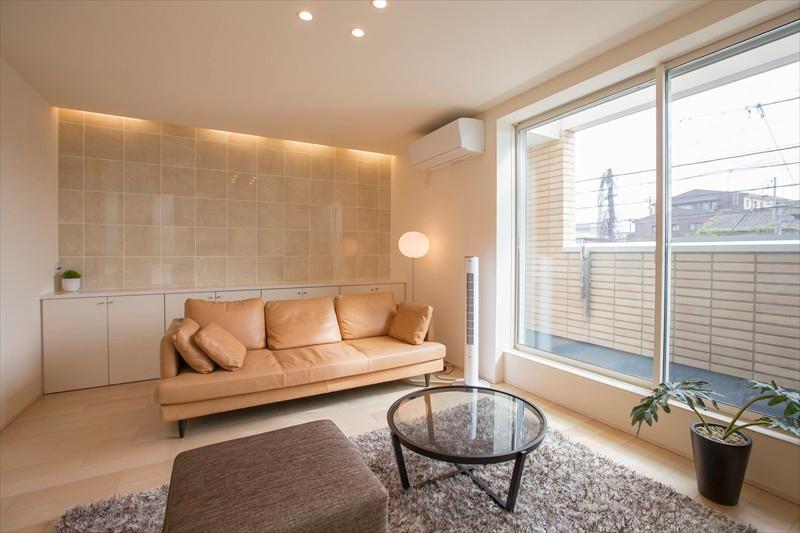 The counter provided in the Building A Living Living, Can you use it as a place of communication or put a family photo of. Bottom you can store plenty.
A棟リビングリビングにカウンターを設け、家族の写真を置いたりコミュニケーションの場としてお使い頂けます。下部はたっぷり収納できます。
Floor plan間取り図 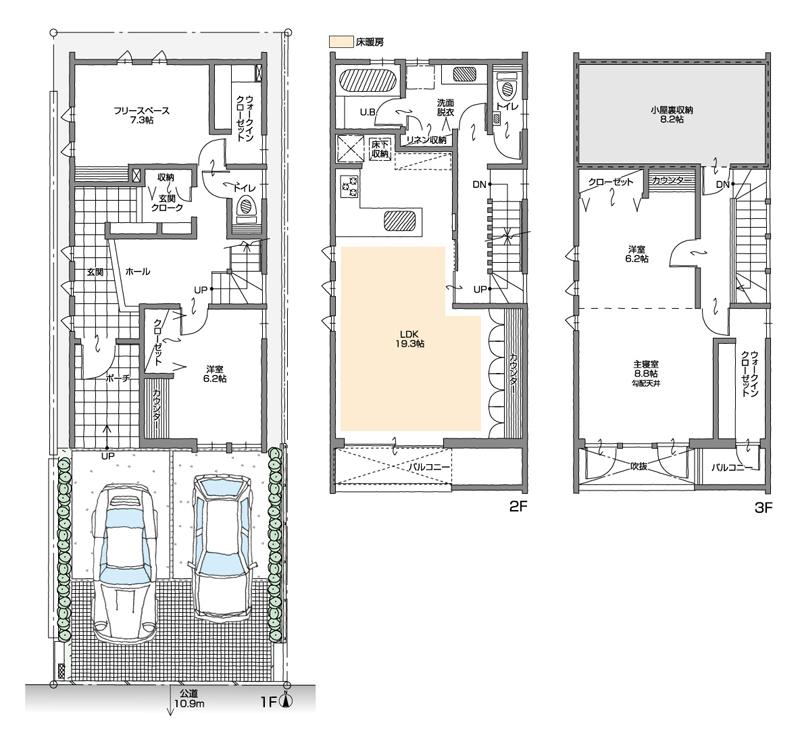 (A Building), Price 63,500,000 yen, 3LDK+3S, Land area 103.95 sq m , Building area 133.02 sq m
(A棟)、価格6350万円、3LDK+3S、土地面積103.95m2、建物面積133.02m2
Livingリビング 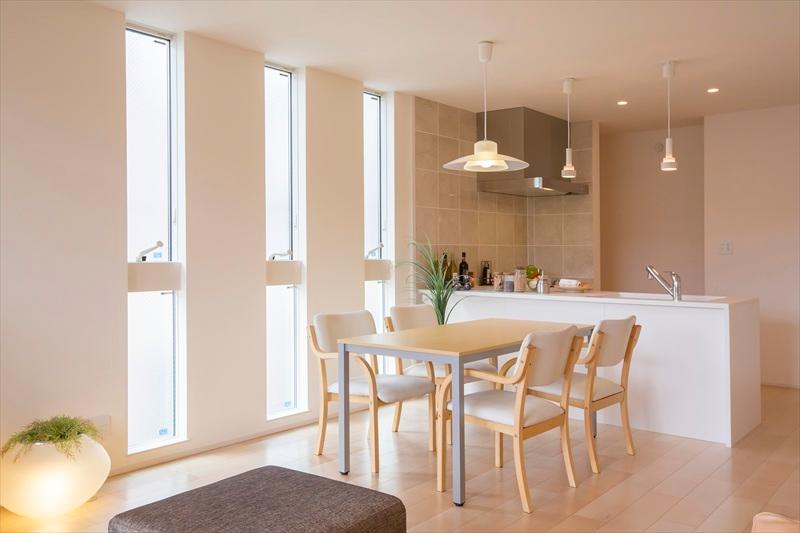 The dining of LDK of building A dining 19.3 Pledge is, To capture the light from the window, which is up to the ceiling.
A棟ダイニング19.3帖のLDKのダイニングには、天井まである窓から光を取り込みます。
Non-living roomリビング以外の居室 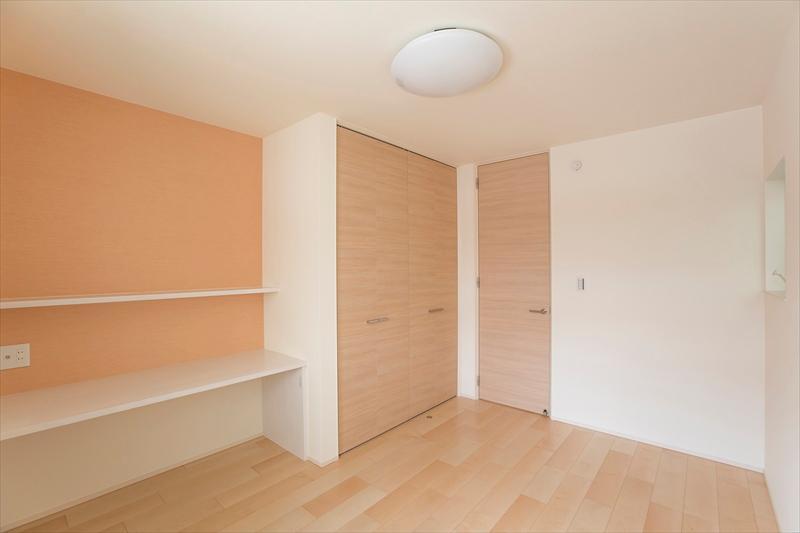 I put to make a counter that can be used as a building A Western-style desk in the living room. You can use the multi-purpose.
A棟洋室机として活用できるカウンターを居室の中に作りつけました。多目的にご利用できます。
Local appearance photo現地外観写真 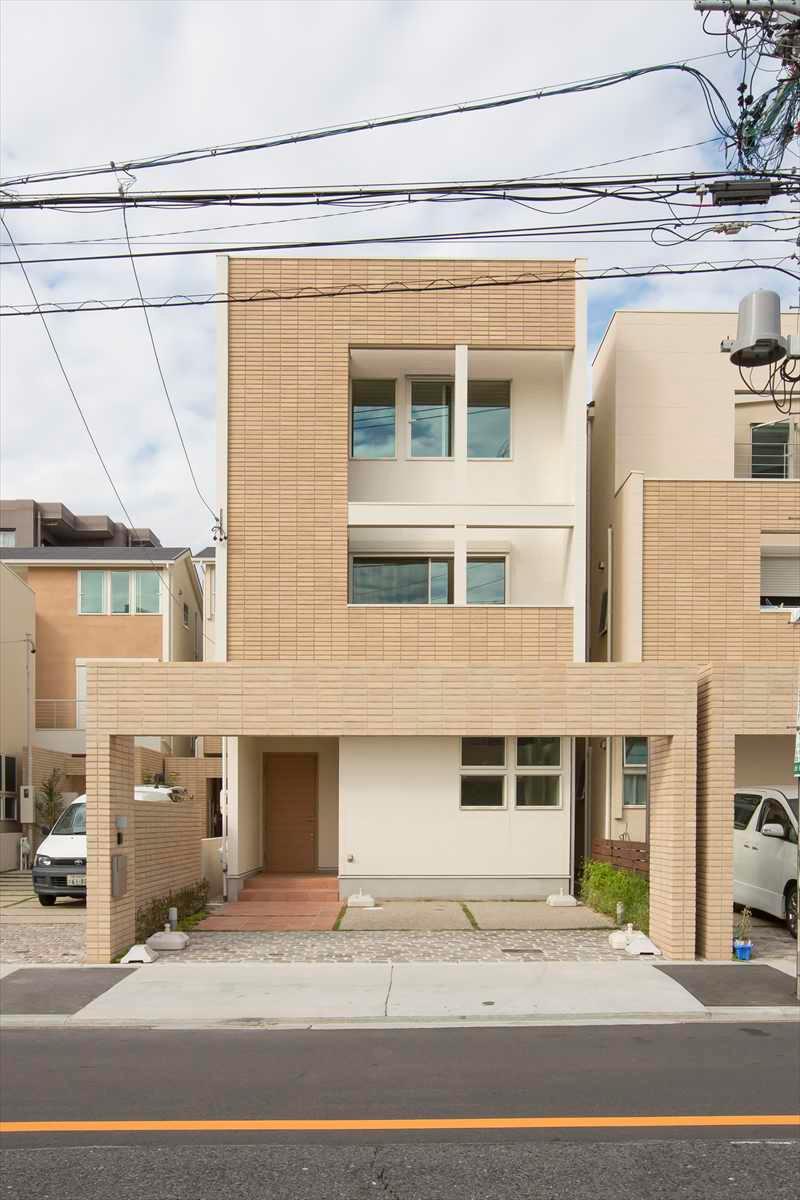 E Togaikan photo spacious roof balcony! Place the roof balcony in consideration of the privacy immediately of the third floor up the stairs from the living room! Guests will also be used as outdoor living.
E棟外観写真広々ルーフバルコニー!リビングから階段を上がってすぐの3階にプライバシーを考慮したルーフバルコニーを配置!アウトドアリビングとしてもお使い頂けます。
Livingリビング 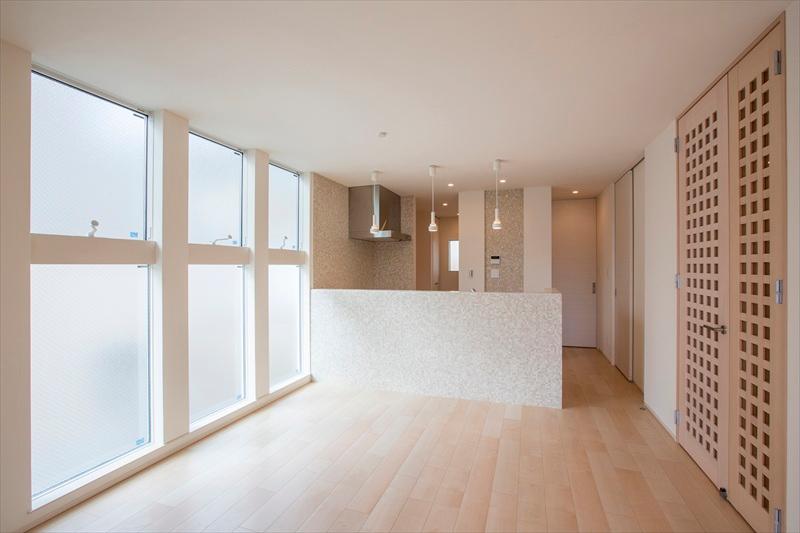 Spacious LDK of Building E living 22.9 Pledge! Storage space in the kitchen back there, such as pantry and counter!
E棟リビング22.9帖の広々LDK!キッチン裏にはパントリーやカウンターなどのある収納スペース!
Floor plan間取り図 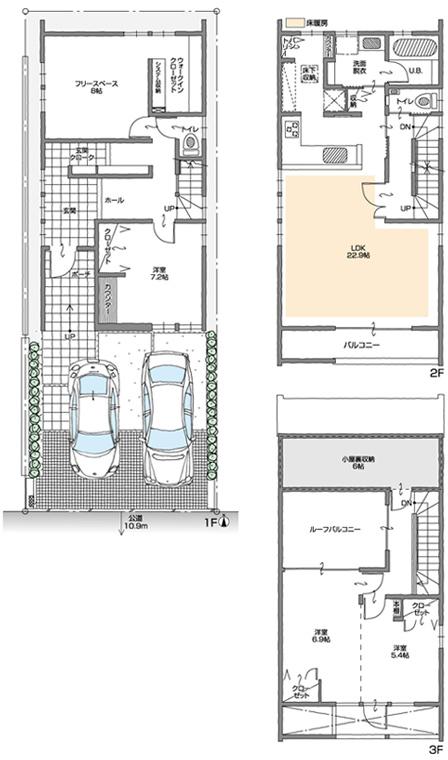 (E Building), Price 64,800,000 yen, 3LDK+3S, Land area 110.5 sq m , Building area 135.5 sq m
(E棟)、価格6480万円、3LDK+3S、土地面積110.5m2、建物面積135.5m2
Kitchenキッチン 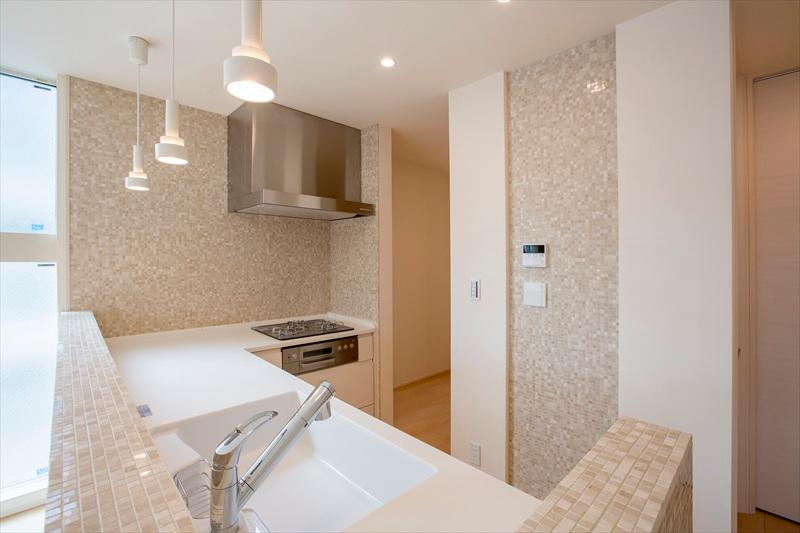 Building E kitchen user-friendly L-shaped face-to-face. You can enjoy conversation even while the housework.
E棟キッチン使い勝手の良いL型対面式。家事をしながらでも会話が楽しめます。
Non-living roomリビング以外の居室 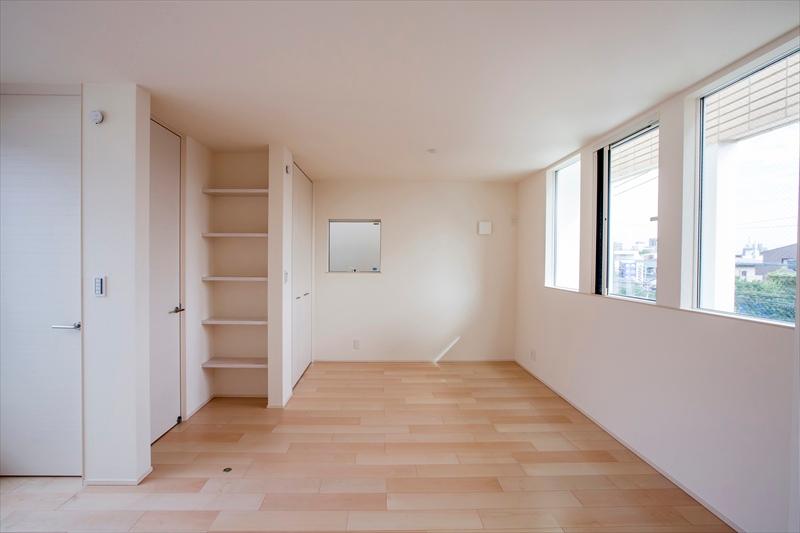 According to the E Building third floor Western-style children's growth, It is also possible Majikiriru into two chambers. Also, We are on the third floor were installed roof balcony where you can use it as outdoor living.
E棟3階洋室お子さまの成長に合わせ、2室に間仕切ることも可能です。また、3階にはアウトドアリビングとしてもお使い頂けるルーフバルコニーを設置しました。
Kindergarten ・ Nursery幼稚園・保育園 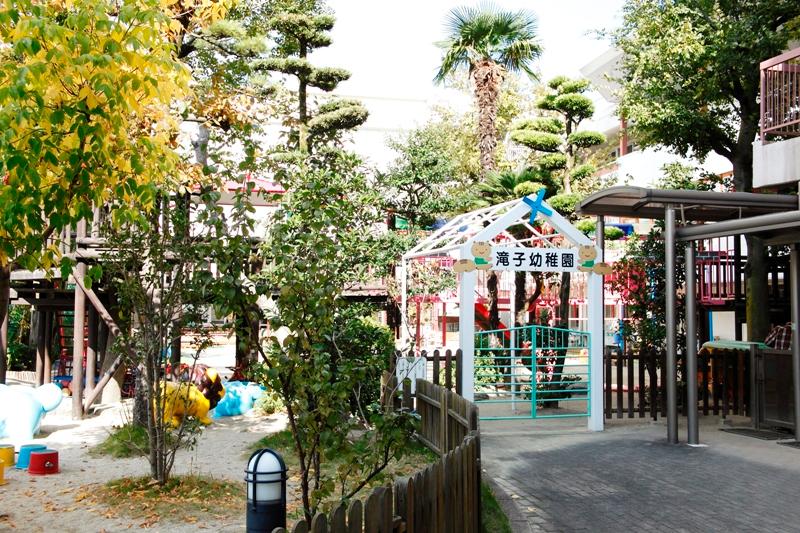 Takiko 650m to kindergarten
滝子幼稚園まで650m
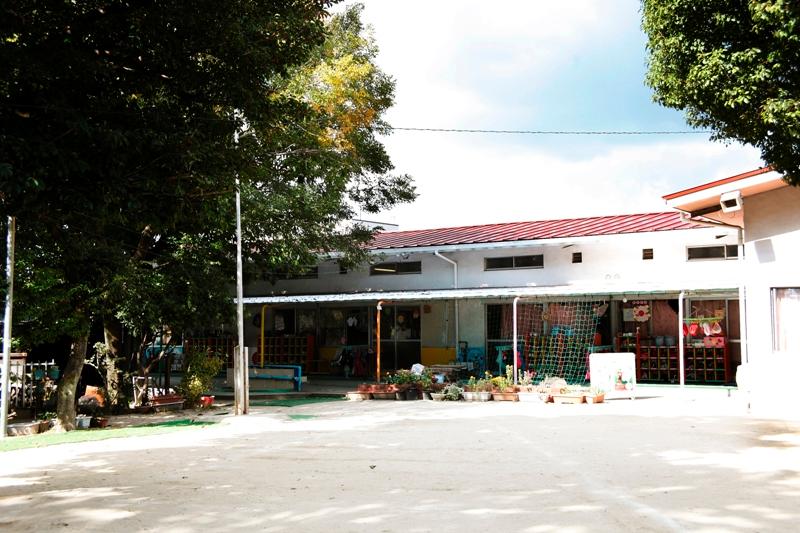 Auspicious clouds 600m to nursery school
瑞雲保育園まで600m
Primary school小学校 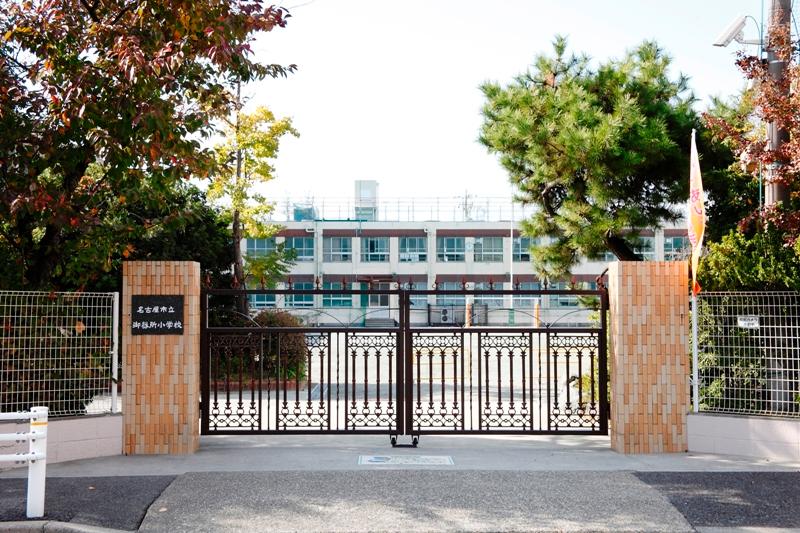 160m to Nagoya Municipal Gokisho Elementary School
名古屋市立御器所小学校まで160m
Junior high school中学校 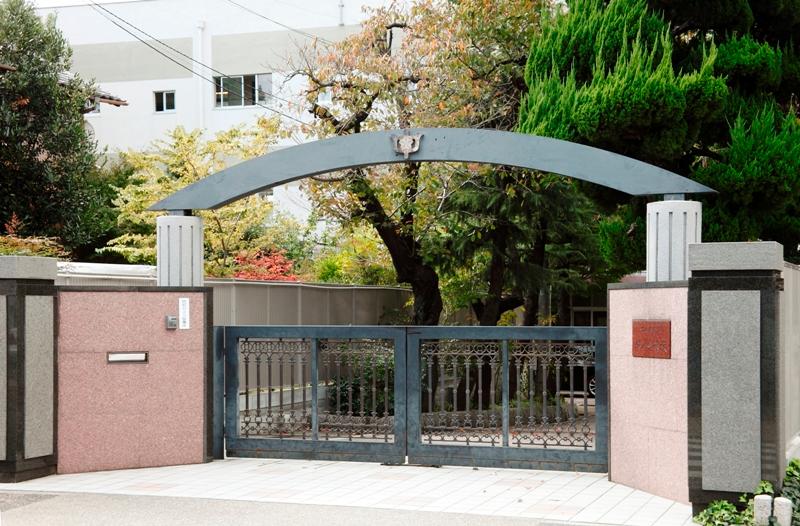 500m to Nagoya Municipal Sakurayama junior high school
名古屋市立桜山中学校まで500m
Local guide map現地案内図 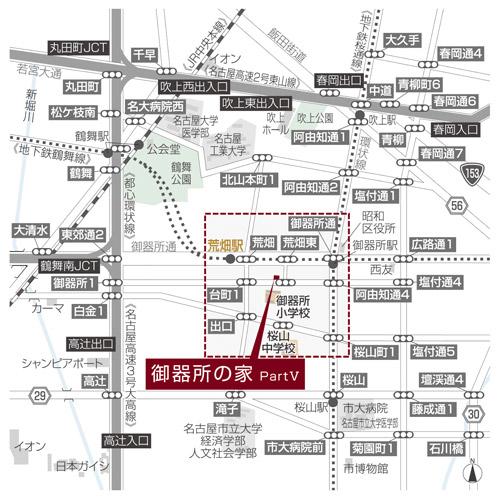 Wide-area view
広域図
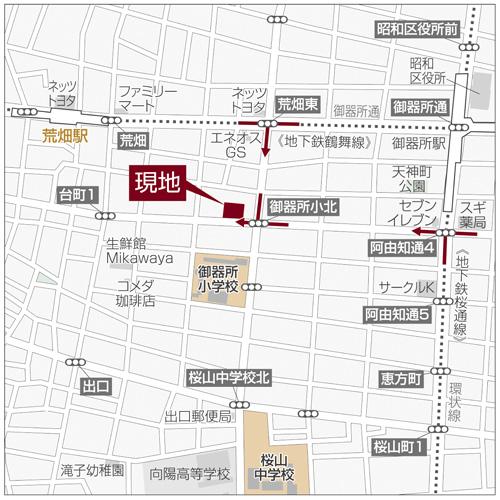 Detail view
詳細図
Construction ・ Construction method ・ specification構造・工法・仕様 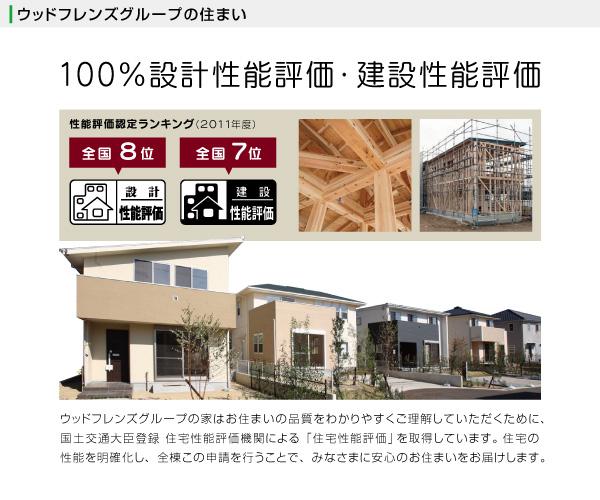 Design performance evaluation nationwide 8th! Construction performance evaluation nationwide 7th! Performance evaluation certification Ranking (fiscal 2011)
設計性能評価 全国8位!建設性能評価 全国7位!性能評価認定ランキング(2011年度)
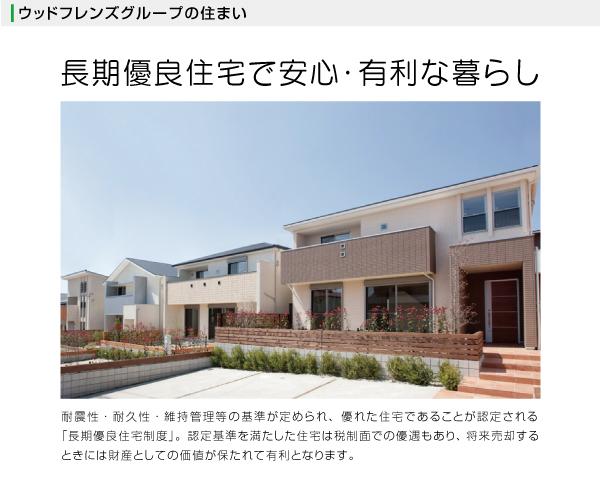 Peace of mind in the long-term high-quality housing ・ Favorable living
長期優良住宅で安心・有利な暮らし
Otherその他 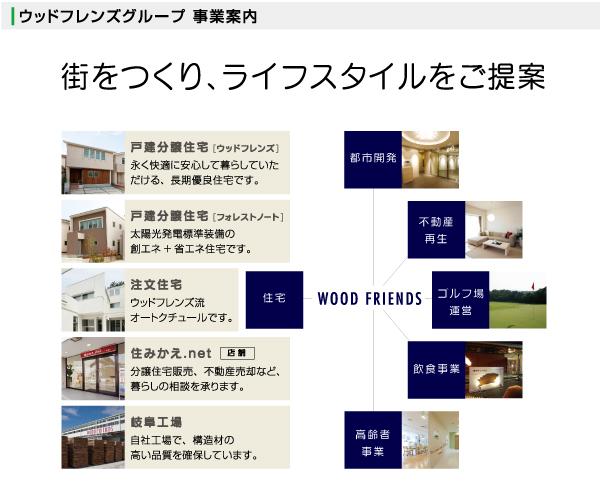 Wood Friends Group Business Information
ウッドフレンズグループ事業案内
Construction ・ Construction method ・ specification構造・工法・仕様 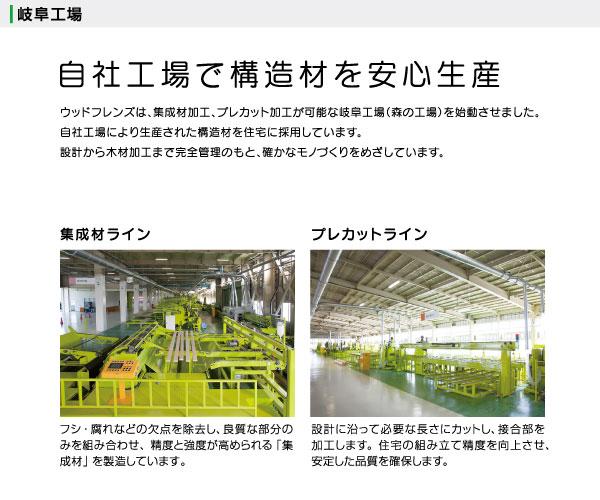 Safe production of structural materials in our factory
自社工場で構造材を安心生産
Kitchenキッチン 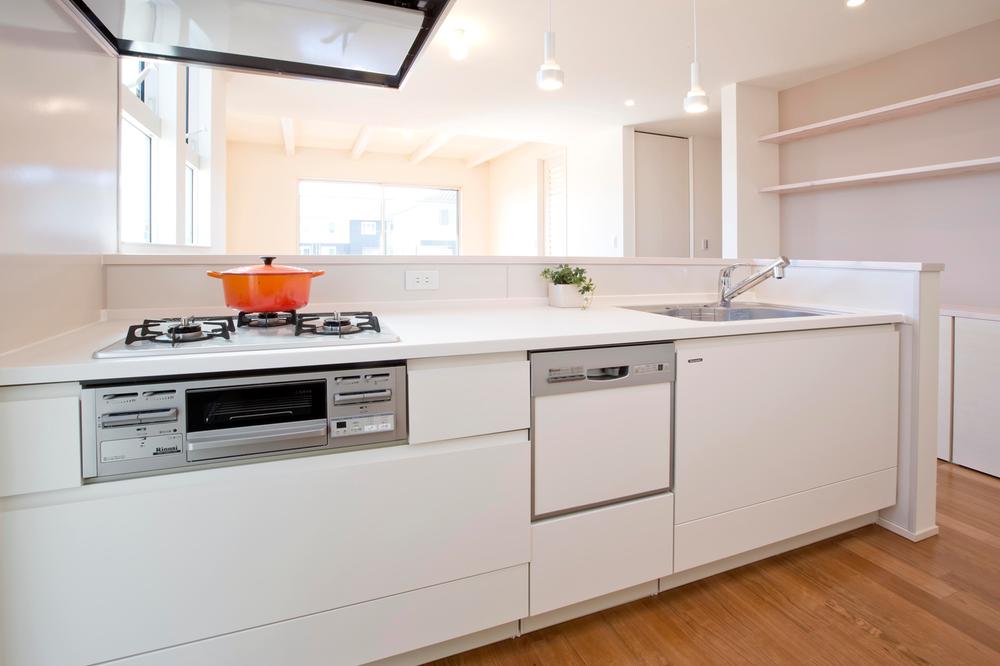 WF original system kitchen with high design that fits into the space of the interior. Cooking space and a large-capacity storage of loose size. Also, Adopt a simple "high-quality enamel" to clean. ※ size ・ Shape depends on the building.
空間のインテリアになじむ高いデザイン性を持つWFオリジナルシステムキッチン。ゆったりサイズの調理スペースと大容量収納。また、お手入れが簡単な「高品位ホーロー」を採用。※サイズ・形状は棟により異なります。
Bathroom浴室 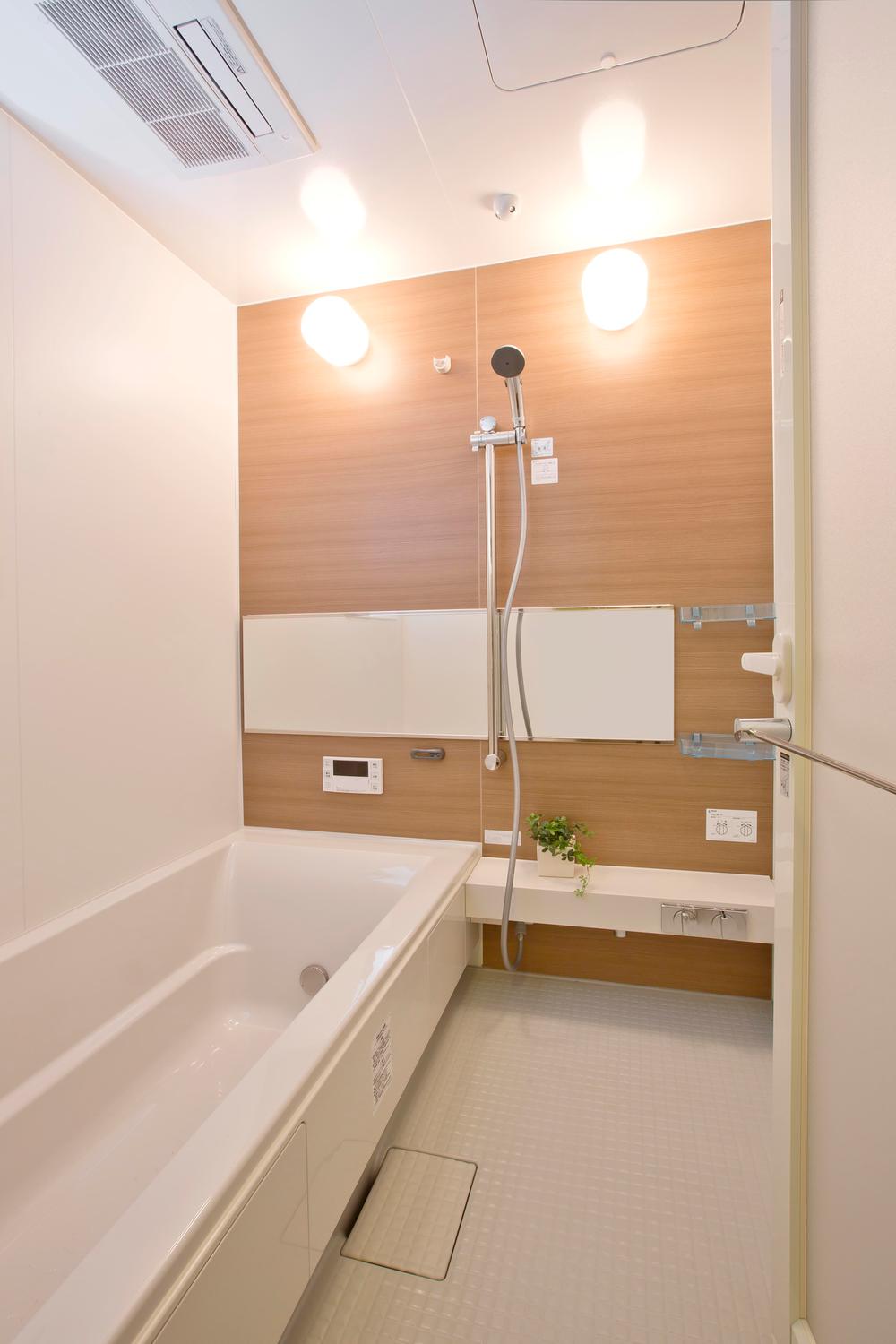 System bathroom that combines the ease of use and design. Yet stylish straight design, Consider the peace of mind and convenience, It is packed comfortable features that ingenuity to every corner. ※ The color depends on the building.
使いやすさとデザイン性を兼ね備えたシステムバスルーム。スタイリッシュな直線デザインでありながら、安心と利便性を考え、すみずみにまで工夫を凝らした快適機能が満載です。※色は棟により異なります。
Toiletトイレ 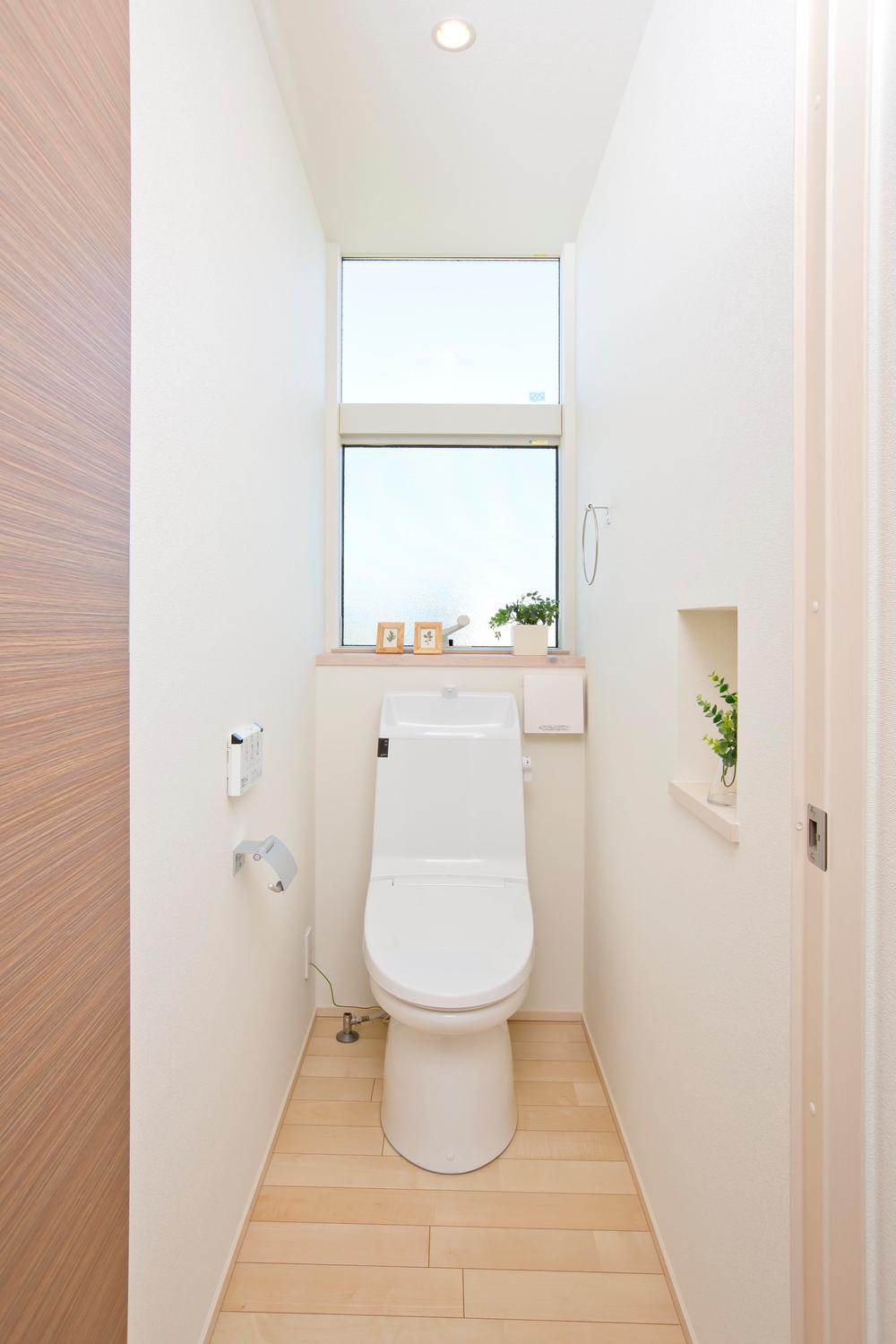 Economy super water-saving toilet ECO6 in ecology. Achieve 60% of the water-saving compared to conventional products (13L). Also it deals about 12000 yen a year. ※ Floor color depends on the building.
エコロジーでエコノミーな超節水ECO6トイレ。従来品(13L)と比べ60%の節水を実現。年間約12000円もお得です。※床色は棟により異なります。
Supermarketスーパー 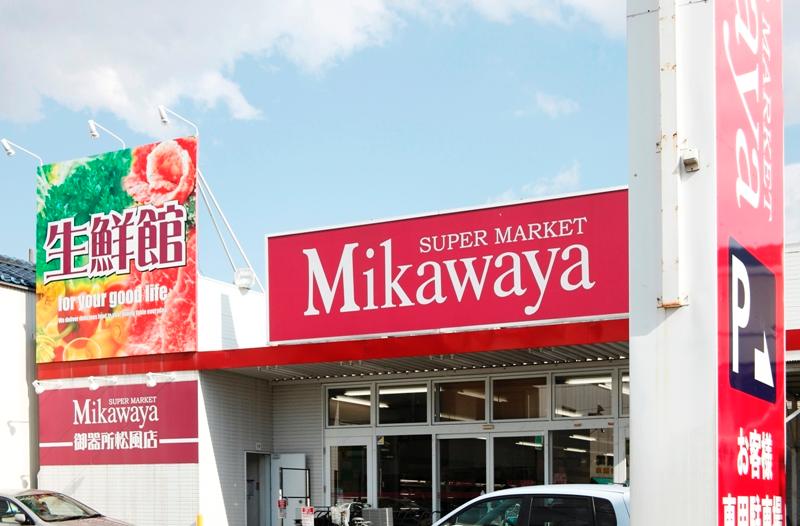 Mikawaya Gokisho Shofu 280m to shop
Mikawaya御器所松風店まで280m
Drug storeドラッグストア 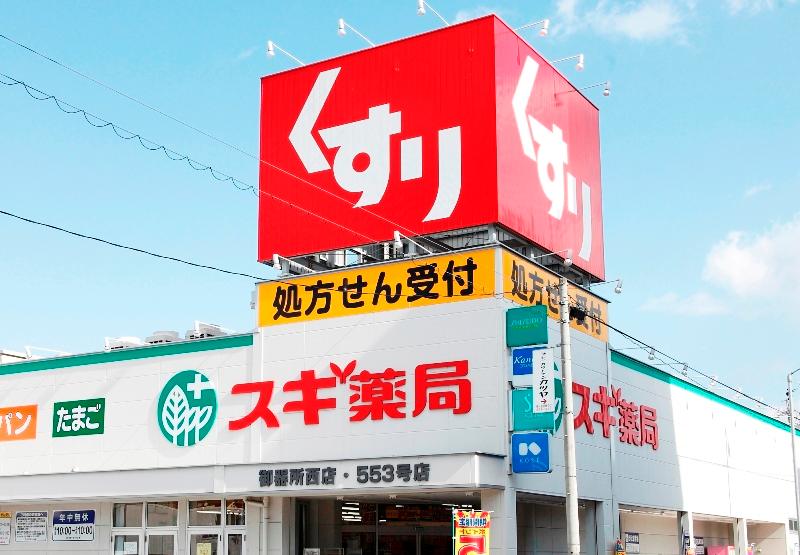 450m until cedar pharmacy Gokisho west shop
スギ薬局御器所西店まで450m
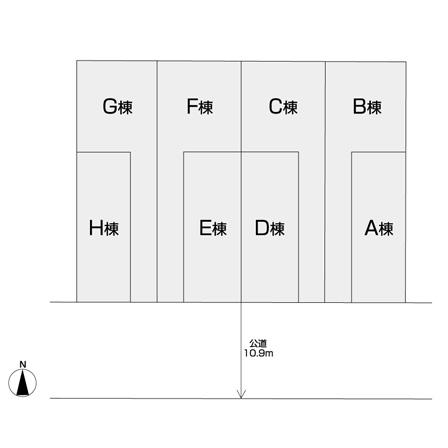 The entire compartment Figure
全体区画図
Location
|



























