New Homes » Tokai » Aichi Prefecture » Showa-ku, Nagoya
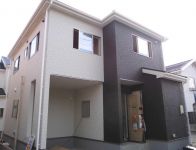 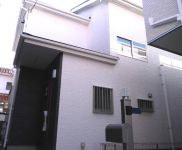
| | Showa-ku Nagoya-shi, Aichi 愛知県名古屋市昭和区 |
| Subway Tsurumai "Kawana" walk 11 minutes 地下鉄鶴舞線「川名」歩11分 |
| School is near at about 260m to Kawahara elementary school, Peace of mind! Parking two possible! Upon reservation, All means for your tour 川原小学校まで約260mで近くて通学、安心!駐車2台可能!事前予約のうえ、ぜひご見学を |
| ■ The property you want to check from the city of atmosphere, We will be very pleased to discuss around local ■ While gazing out at the local, Please question without hesitation that the anxious, such as earthquake resistance and structure ■街の雰囲気からチェックしたい施設まで、現地周辺を詳しくご案内いたします■現地をご覧になりながら、耐震性や構造など気になることをドシドシご質問ください |
Features pickup 特徴ピックアップ | | Corresponding to the flat-35S / Year Available / Parking two Allowed / System kitchen / Bathroom Dryer / All room storage / LDK15 tatami mats or more / Or more before road 6m / Japanese-style room / Face-to-face kitchen / Toilet 2 places / Bathroom 1 tsubo or more / 2-story / South balcony / Double-glazing / Underfloor Storage / The window in the bathroom / TV monitor interphone / City gas フラット35Sに対応 /年内入居可 /駐車2台可 /システムキッチン /浴室乾燥機 /全居室収納 /LDK15畳以上 /前道6m以上 /和室 /対面式キッチン /トイレ2ヶ所 /浴室1坪以上 /2階建 /南面バルコニー /複層ガラス /床下収納 /浴室に窓 /TVモニタ付インターホン /都市ガス | Price 価格 | | 36,900,000 yen ・ 38,900,000 yen 3690万円・3890万円 | Floor plan 間取り | | 4LDK 4LDK | Units sold 販売戸数 | | 2 units 2戸 | Total units 総戸数 | | 2 units 2戸 | Land area 土地面積 | | 108.42 sq m ・ 134.12 sq m (32.79 tsubo ・ 40.57 tsubo) (Registration) 108.42m2・134.12m2(32.79坪・40.57坪)(登記) | Building area 建物面積 | | 99.38 sq m ・ 104.34 sq m (30.06 tsubo ・ 31.56 tsubo) (Registration) 99.38m2・104.34m2(30.06坪・31.56坪)(登記) | Driveway burden-road 私道負担・道路 | | North width about 10.9m on public roads 北側幅員約10.9m公道 | Completion date 完成時期(築年月) | | August 2013 2013年8月 | Address 住所 | | Showa-ku Nagoya-shi, Aichi Orito-cho, 6 愛知県名古屋市昭和区折戸町6 | Traffic 交通 | | Subway Tsurumai "Kawana" walk 11 minutes 地下鉄鶴舞線「川名」歩11分
| Related links 関連リンク | | [Related Sites of this company] 【この会社の関連サイト】 | Person in charge 担当者より | | Person in charge of real-estate and building Kazuya Kamagata looks as expected, Since it is unfussy, 20's ~ Those in their 30s, House purchase, Because I think that anxiety is often, Please feel free to contact us! Let's remove the anxiety together! 担当者宅建鎌形一也見た目どおり、おっとりしていますので、20代 ~ 30代の方、住宅購入は、不安が多いと思いますので、お気軽にご相談下さいね!一緒に不安を取り除いていきましょう! | Contact お問い合せ先 | | TEL: 0800-603-7139 [Toll free] mobile phone ・ Also available from PHS
Caller ID is not notified
Please contact the "saw SUUMO (Sumo)"
If it does not lead, If the real estate company TEL:0800-603-7139【通話料無料】携帯電話・PHSからもご利用いただけます
発信者番号は通知されません
「SUUMO(スーモ)を見た」と問い合わせください
つながらない方、不動産会社の方は
| Building coverage, floor area ratio 建ぺい率・容積率 | | Kenpei rate: 60%, Volume ratio: 200% 建ペい率:60%、容積率:200% | Time residents 入居時期 | | Consultation 相談 | Land of the right form 土地の権利形態 | | Ownership 所有権 | Structure and method of construction 構造・工法 | | Wooden 2-story 木造2階建 | Use district 用途地域 | | Two mid-high 2種中高 | Land category 地目 | | Residential land 宅地 | Other limitations その他制限事項 | | Quasi-fire zones 準防火地域 | Overview and notices その他概要・特記事項 | | Contact: Kazuya Kamagata, Building confirmation number: confirmation service No. KS113-0110-01302 ・ Confirmation service No. KS113-0110-01303 担当者:鎌形一也、建築確認番号:確認サービス第KS113-0110-01302号・確認サービス第KS113-0110-01303号 | Company profile 会社概要 | | <Mediation> Governor of Aichi Prefecture (2) the first 020,566 No. Century 21 Kowa Real Estate Co., Ltd. Yubinbango468-0015 Tempaku-ku original Nagoya, Aichi Prefecture 1-2401 <仲介>愛知県知事(2)第020566号センチュリー21興和不動産(株)〒468-0015 愛知県名古屋市天白区原1-2401 |
Otherその他 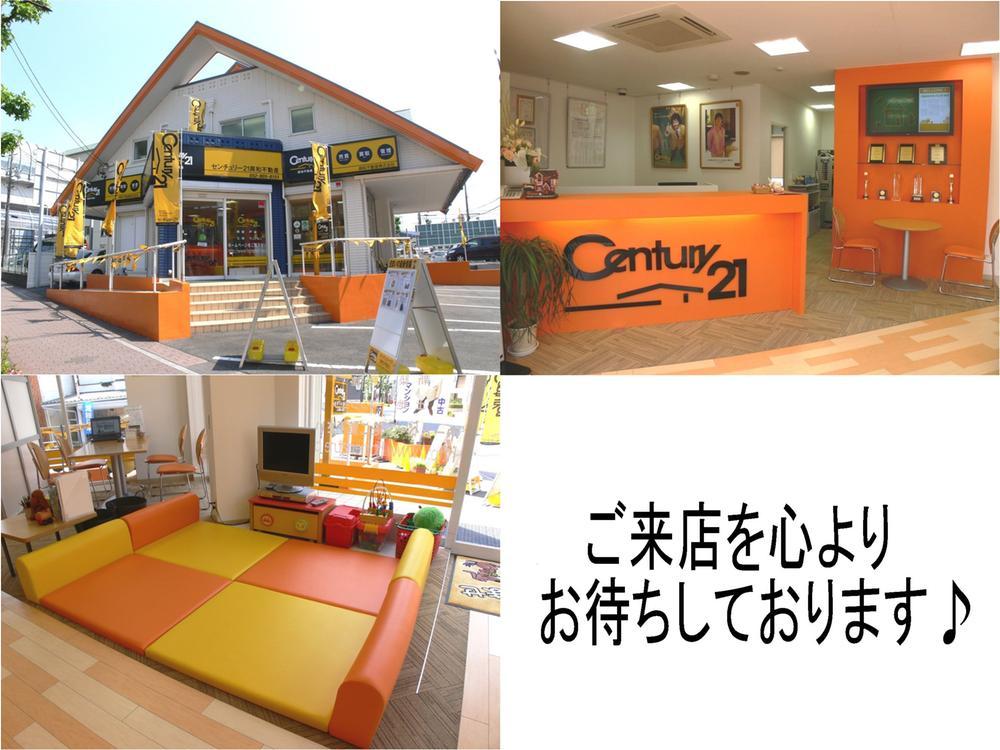 Kids Corner ・ We have parking space! More than 1,500 of the properties You can see. On the day since the guide is also available, Please stop by when some of your time
キッズコーナー・駐車場完備しております!1500件以上の物件がご覧いただけます。当日案内も可能ですので、お時間のある時にお立ち寄りください
Local appearance photo現地外観写真 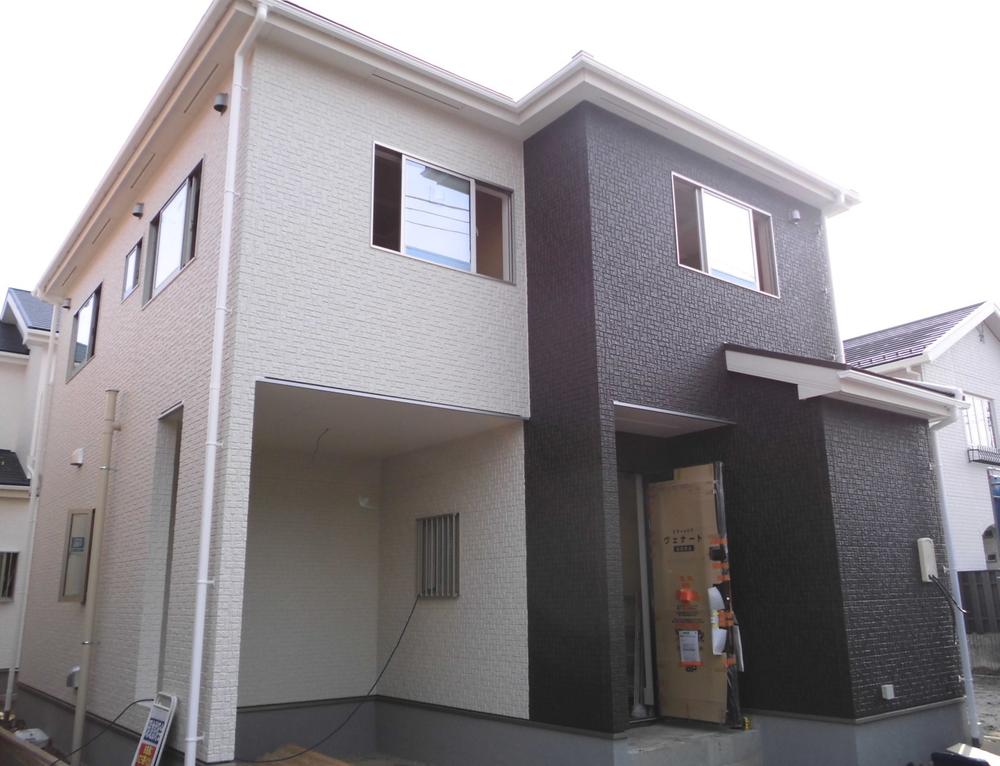 1 Building (November 2013) Shooting
1号棟(2013年11月)撮影
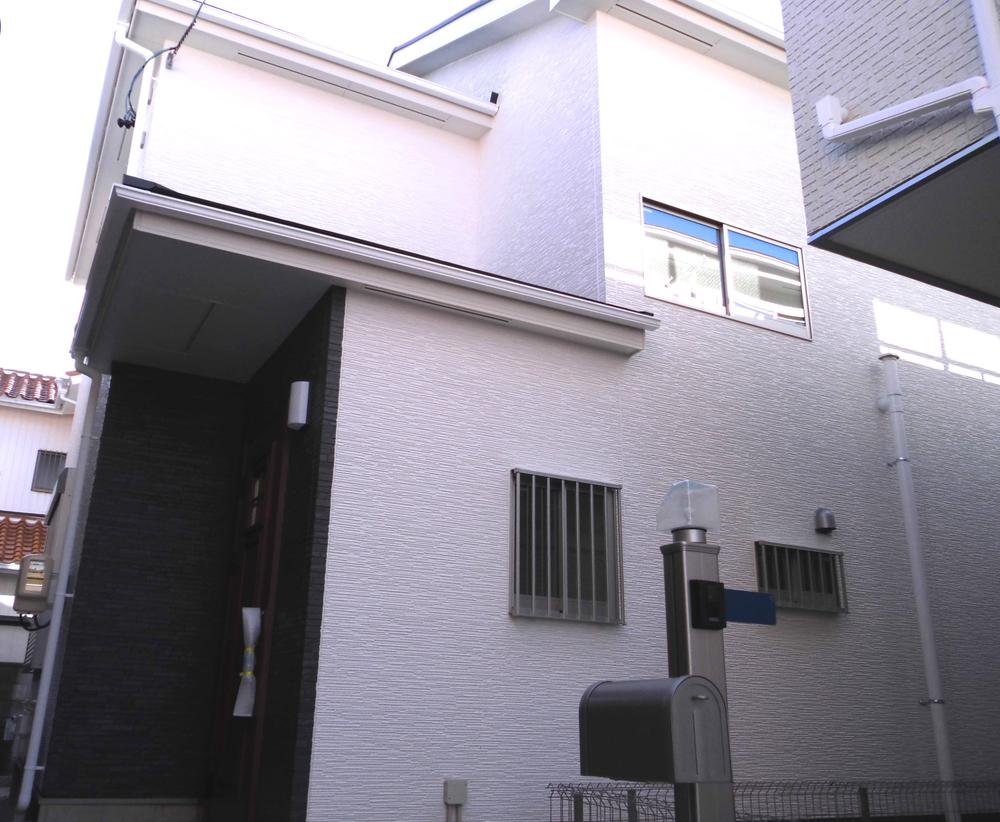 Building 2 (November 2013) Shooting
2号棟(2013年11月)撮影
Livingリビング 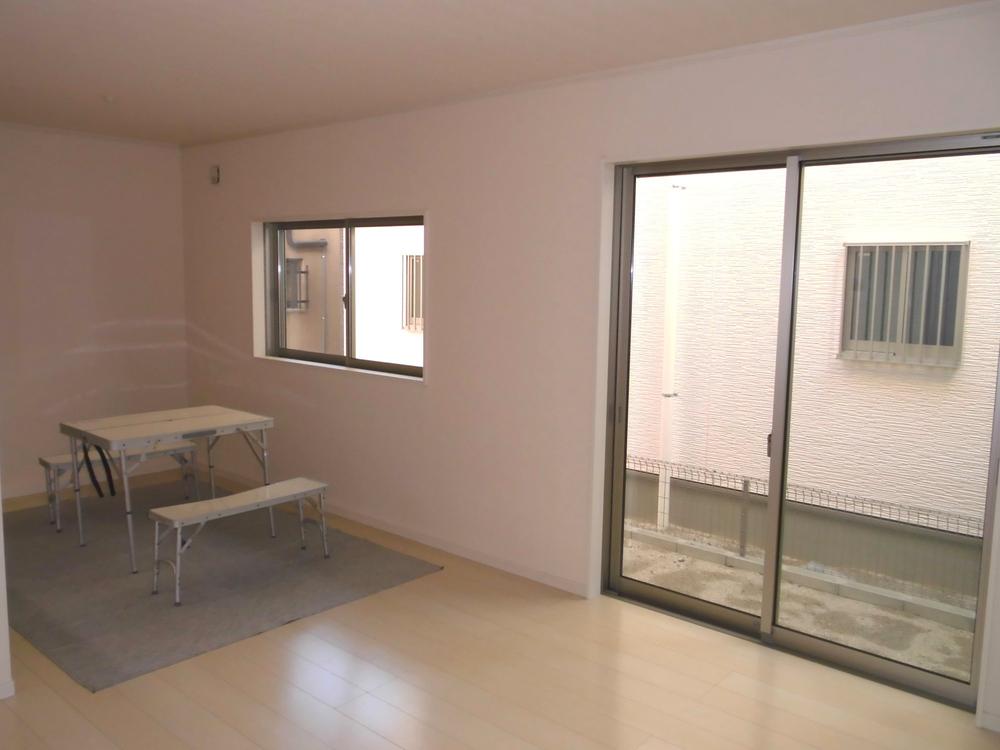 1 Building (November 2013) Shooting
1号棟(2013年11月)撮影
Floor plan間取り図 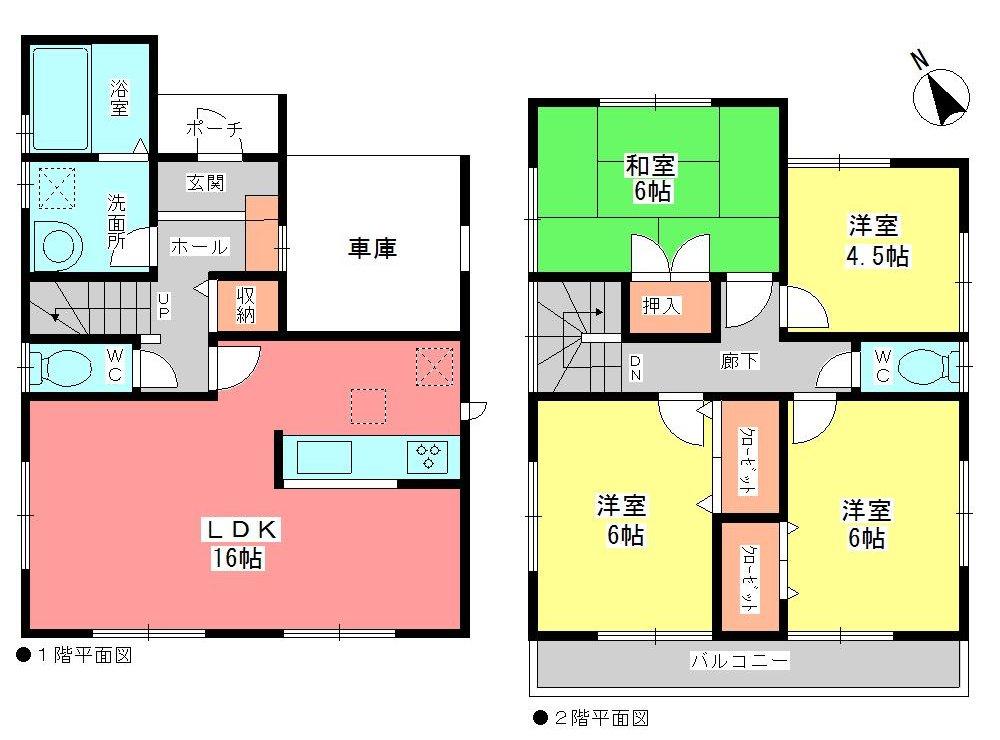 (1 Building), Price 38,900,000 yen, 4LDK, Land area 108.42 sq m , Building area 99.38 sq m
(1号棟)、価格3890万円、4LDK、土地面積108.42m2、建物面積99.38m2
Bathroom浴室 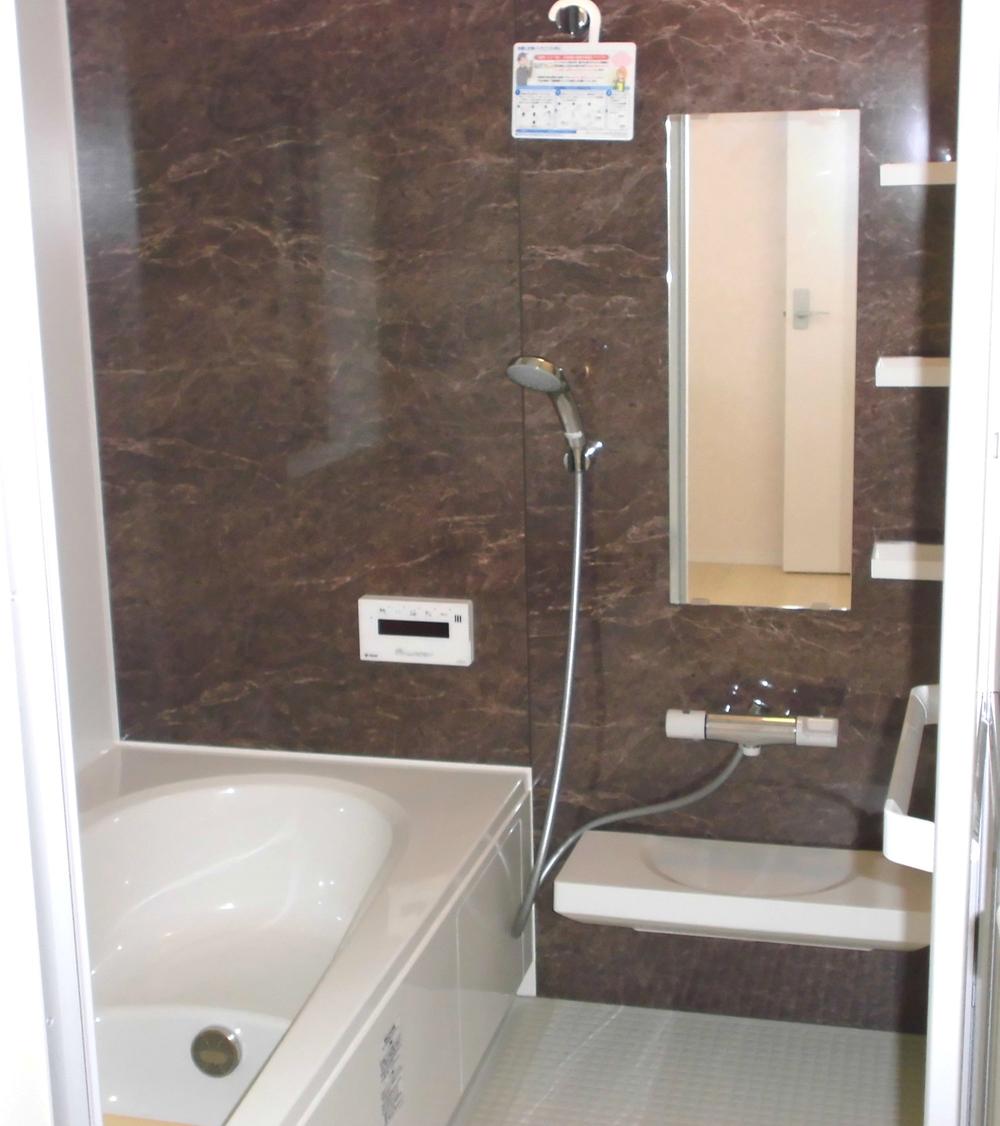 1 Building (November 2013) Shooting
1号棟(2013年11月)撮影
Kitchenキッチン 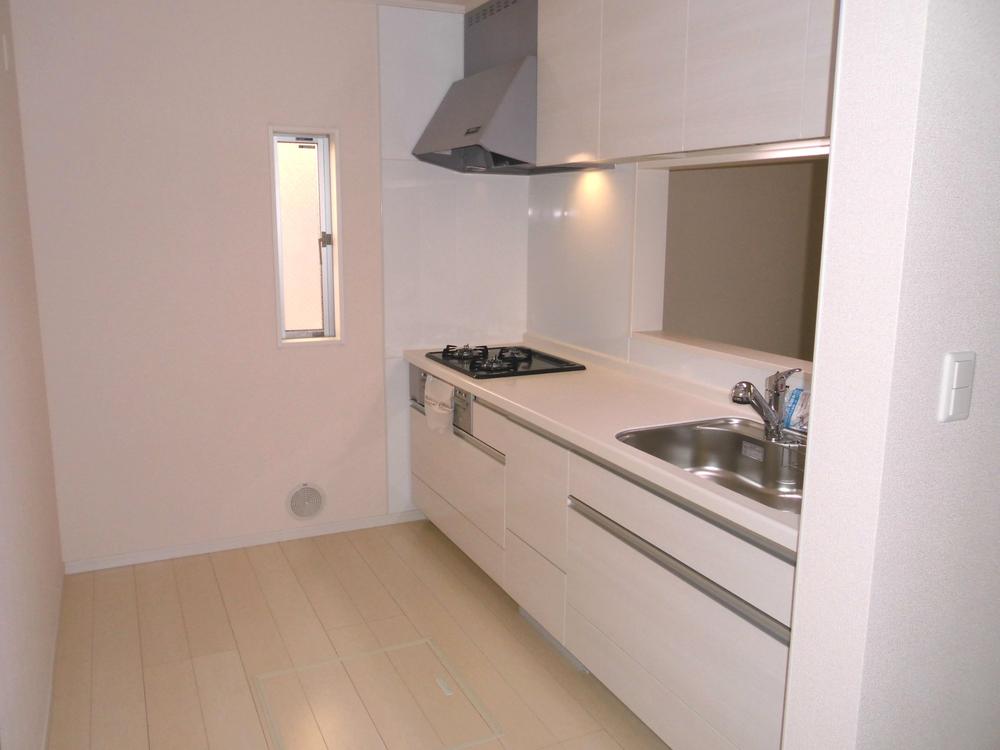 1 Building (November 2013) Shooting
1号棟(2013年11月)撮影
Non-living roomリビング以外の居室 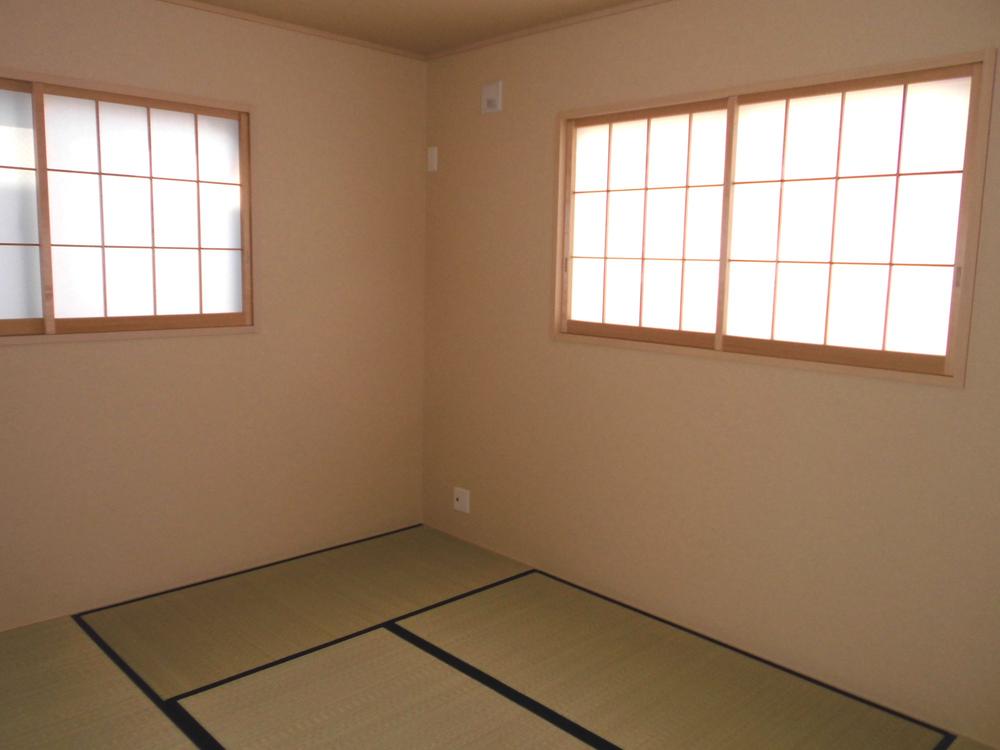 1 Building (November 2013) Shooting
1号棟(2013年11月)撮影
Entrance玄関 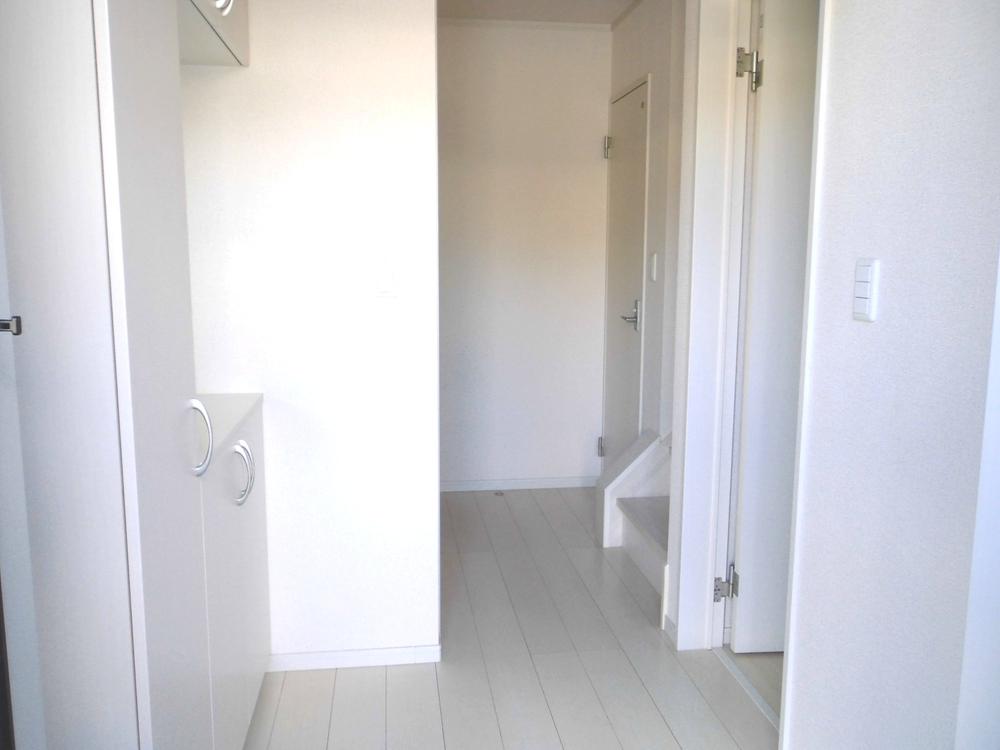 1 Building (November 2013) Shooting
1号棟(2013年11月)撮影
Wash basin, toilet洗面台・洗面所 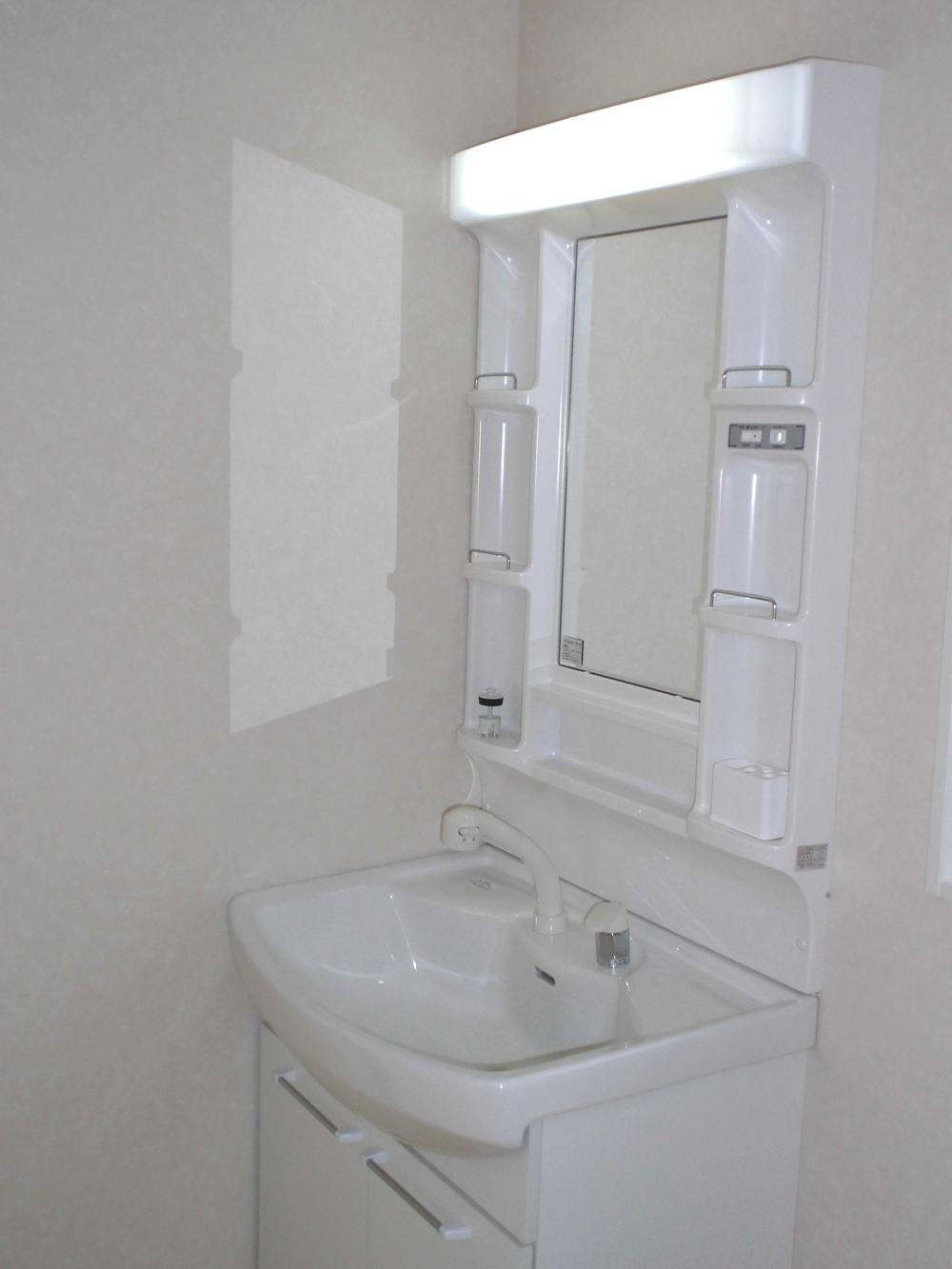 1 Building (November 2013) Shooting
1号棟(2013年11月)撮影
Receipt収納 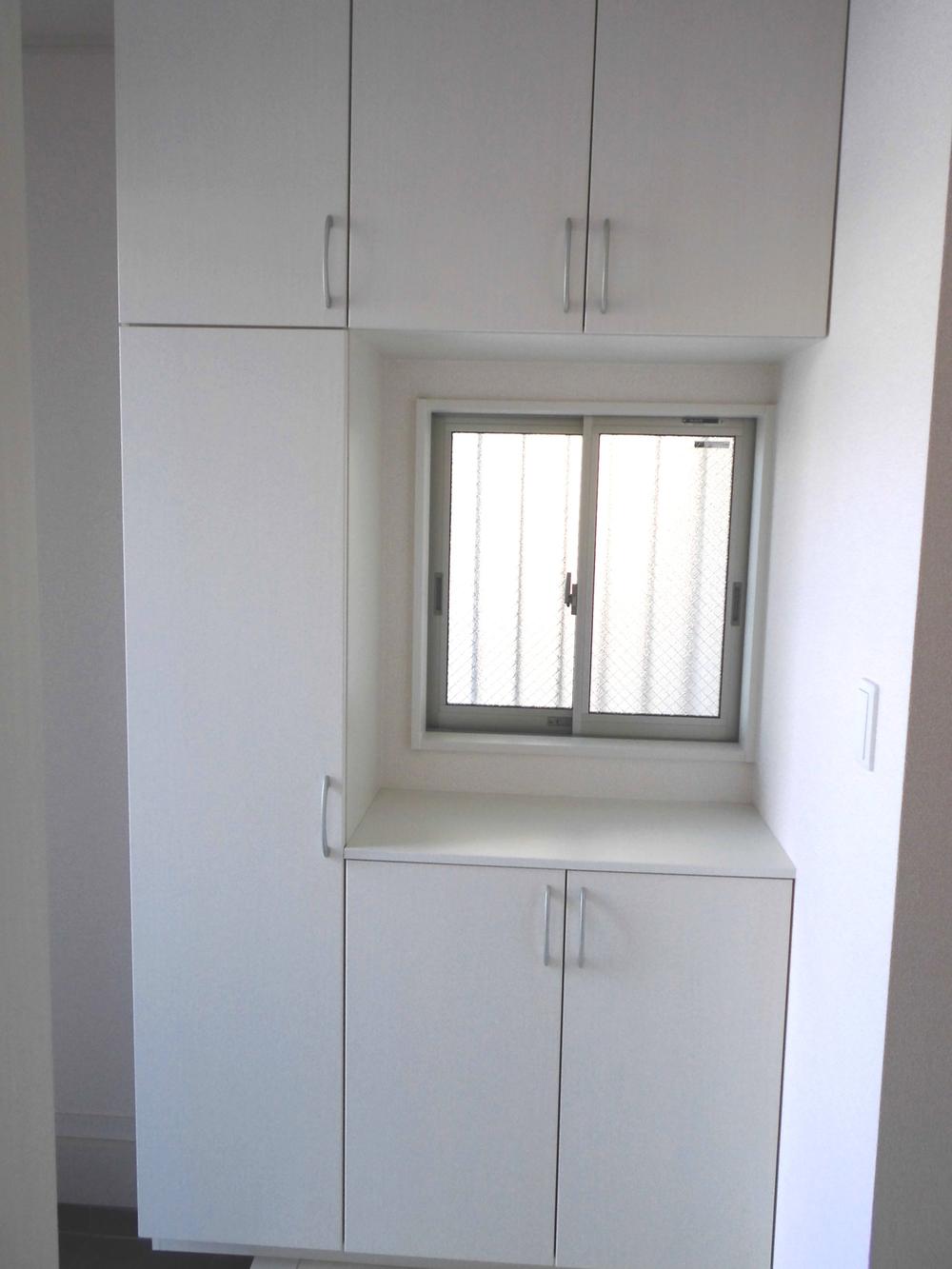 1 Building (November 2013) Shooting
1号棟(2013年11月)撮影
Toiletトイレ 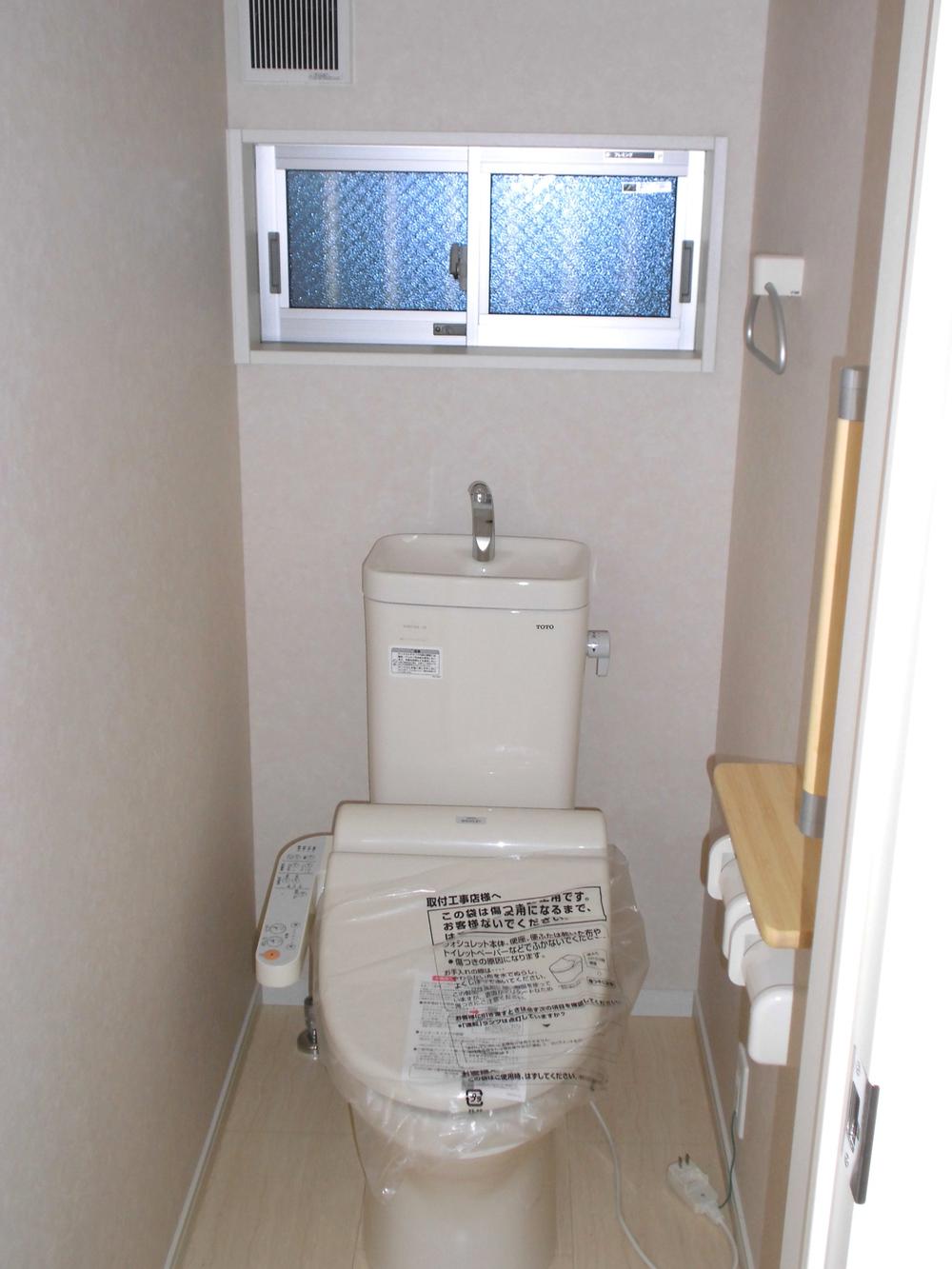 1 Building (November 2013) Shooting
1号棟(2013年11月)撮影
Parking lot駐車場 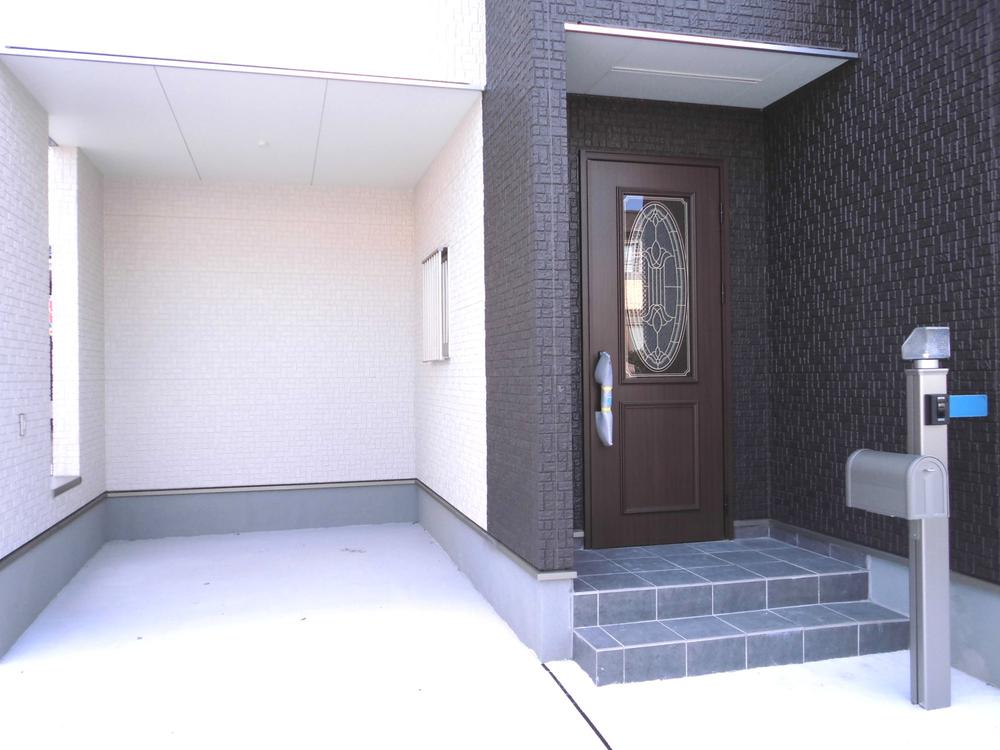 1 Building (November 2013) Shooting
1号棟(2013年11月)撮影
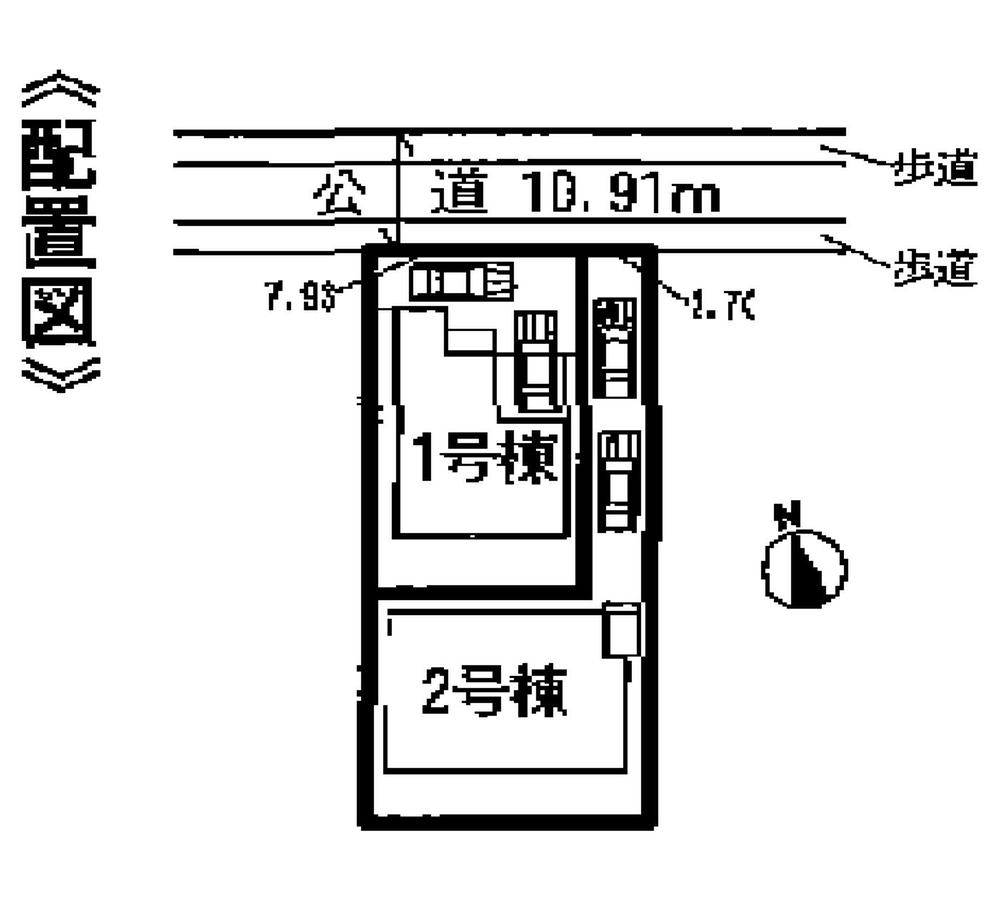 The entire compartment Figure
全体区画図
Floor plan間取り図 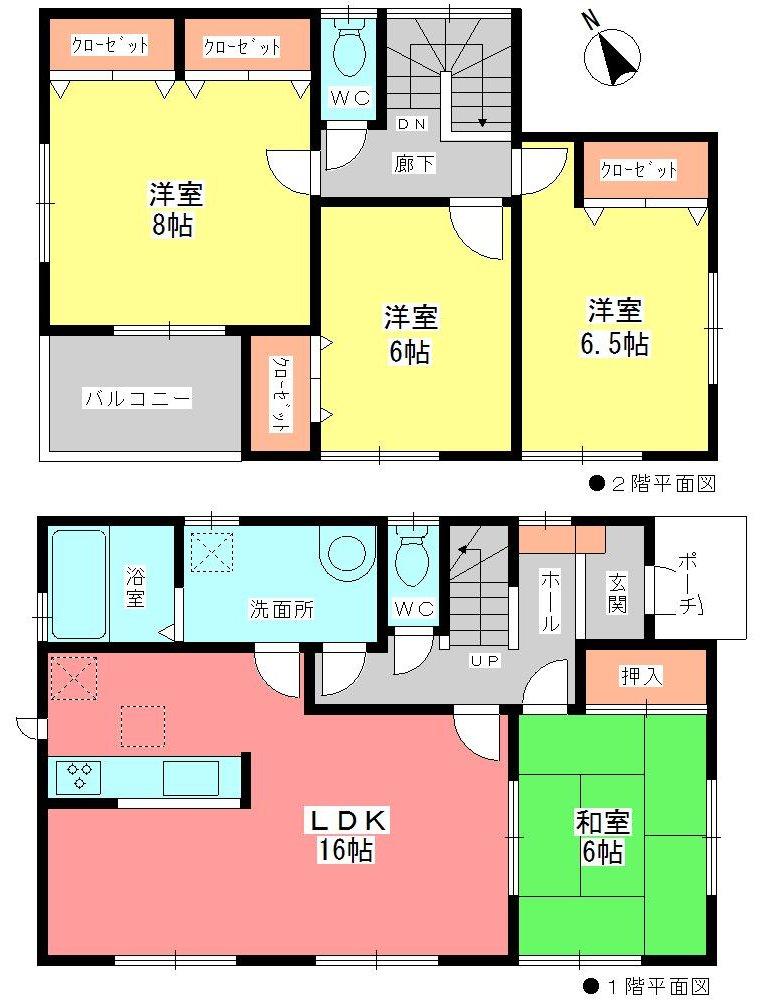 (Building 2), Price 36,900,000 yen, 4LDK, Land area 134.12 sq m , Building area 104.34 sq m
(2号棟)、価格3690万円、4LDK、土地面積134.12m2、建物面積104.34m2
Kitchenキッチン 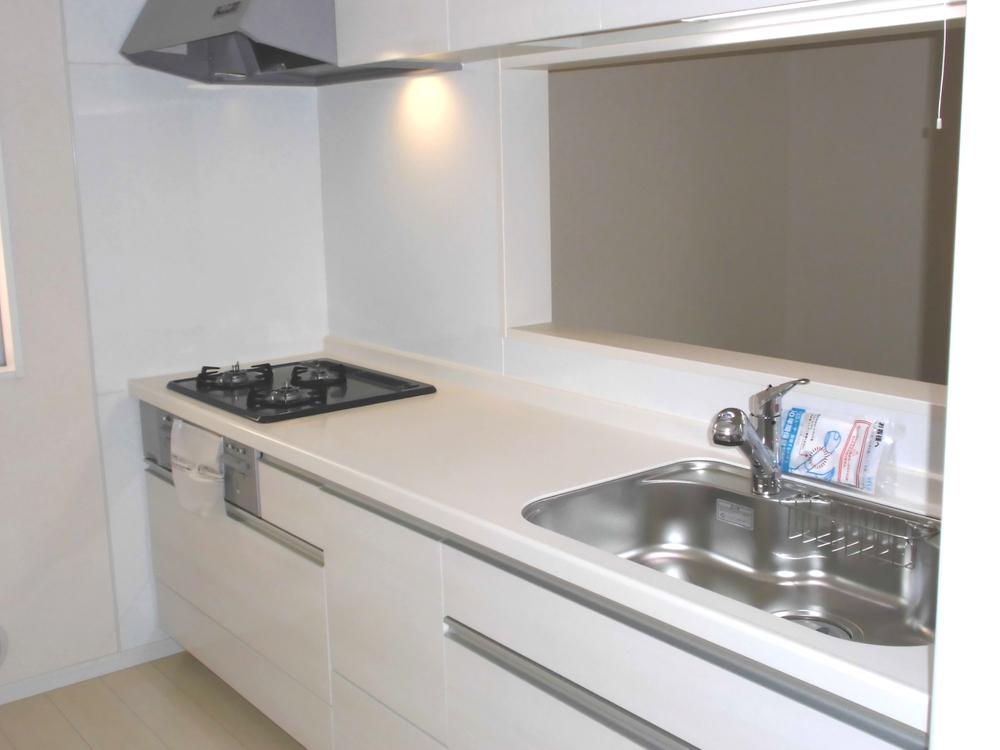 1 Building (November 2013) Shooting
1号棟(2013年11月)撮影
Non-living roomリビング以外の居室 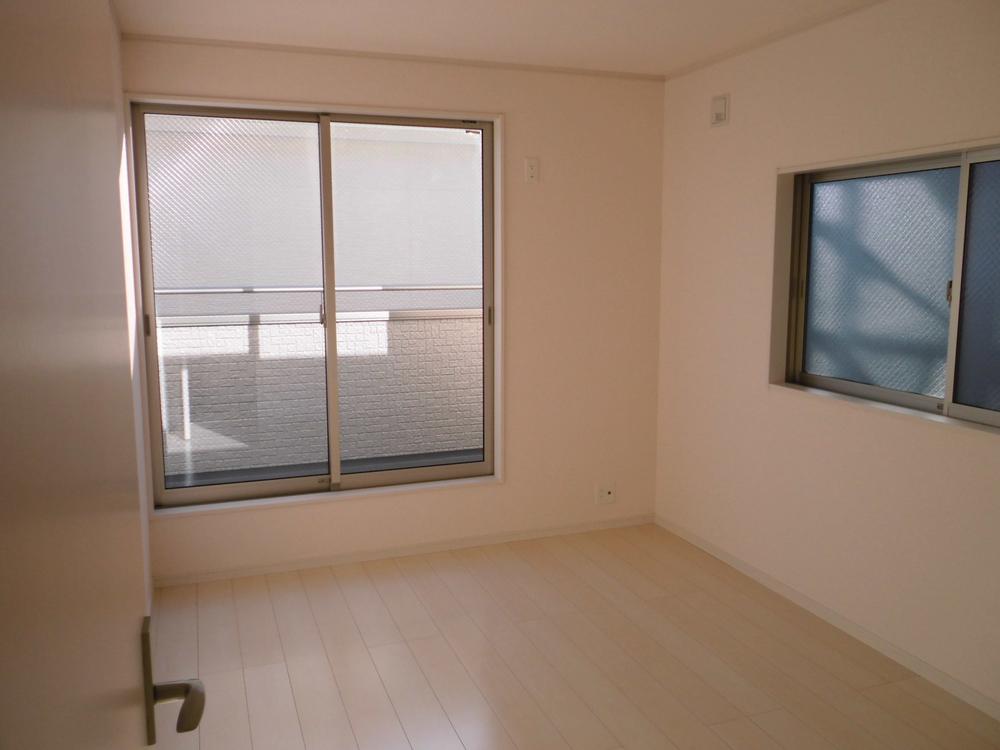 1 Building (November 2013) Shooting
1号棟(2013年11月)撮影
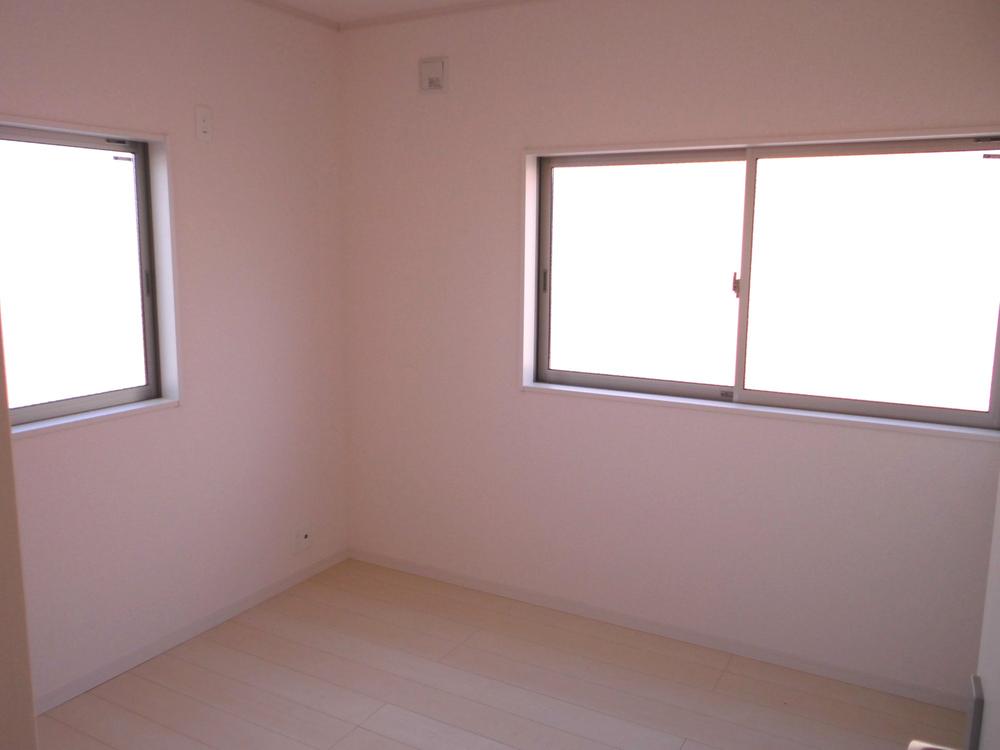 1 Building (November 2013) Shooting
1号棟(2013年11月)撮影
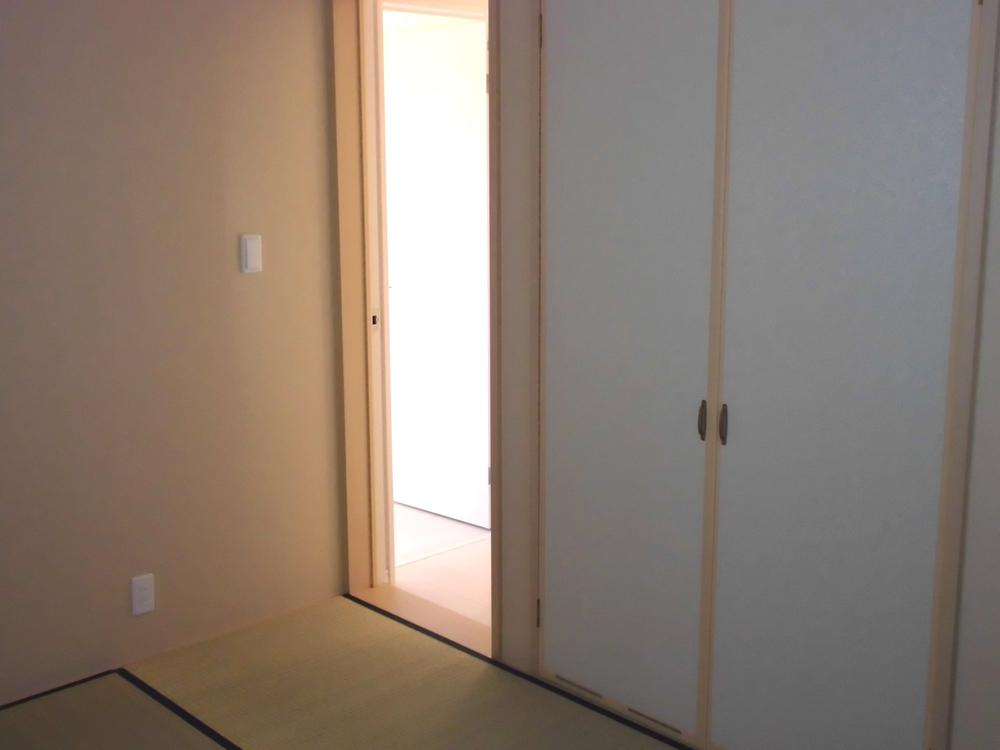 1 Building (November 2013) Shooting
1号棟(2013年11月)撮影
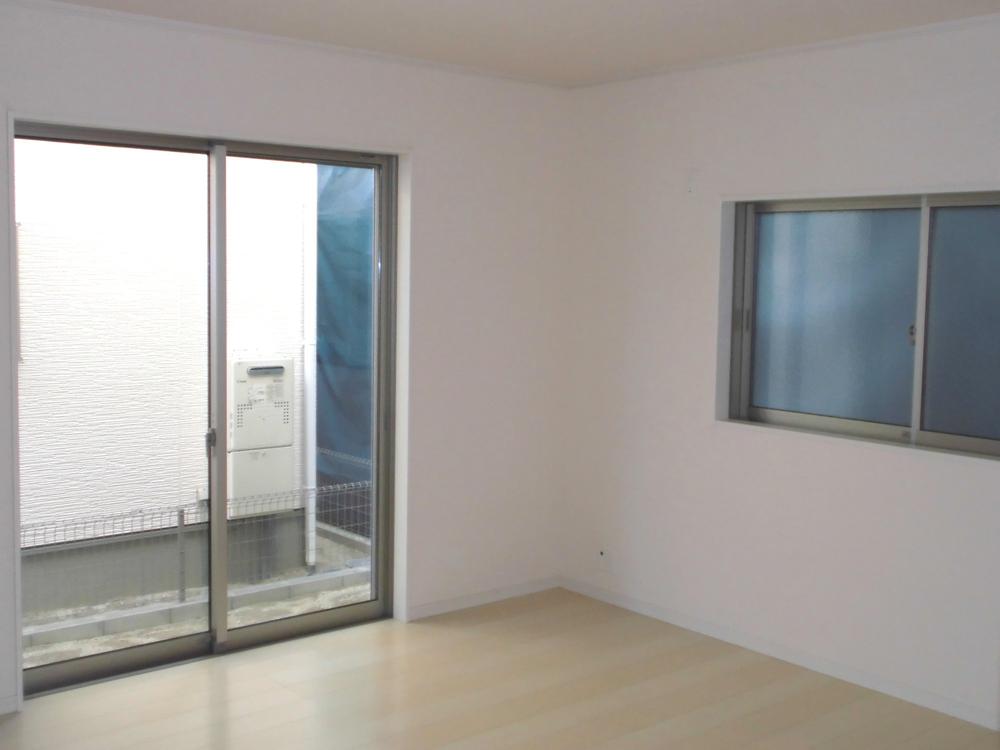 1 Building (November 2013) Shooting
1号棟(2013年11月)撮影
Location
|





















