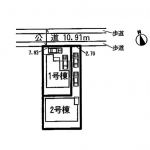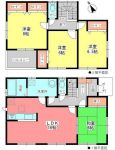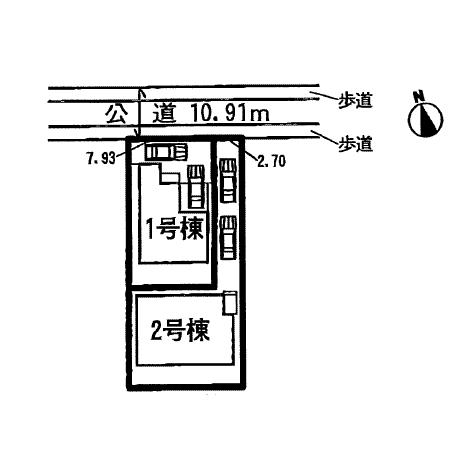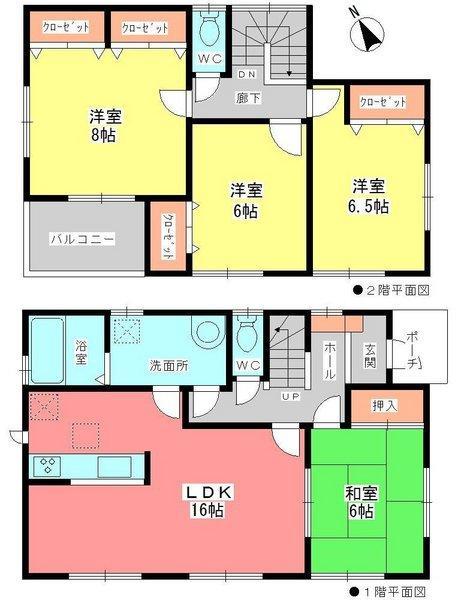New Homes » Tokai » Aichi Prefecture » Showa-ku, Nagoya
 
| | Showa-ku Nagoya-shi, Aichi 愛知県名古屋市昭和区 |
| Subway Tsurumai "Kawana" walk 13 minutes 地下鉄鶴舞線「川名」歩13分 |
| Also it will guide you on weekdays. Please contact until the toll-free 0120-998-077. 平日もご案内致します。フリーダイヤル0120-998-077までご連絡下さいませ。 |
| Parking two Allowed, Facing south, System kitchen, Bathroom Dryer, LDK15 tatami mats or more, Or more before road 6m, Washbasin with shower, Face-to-face kitchen, Toilet 2 places, 2-story, Warm water washing toilet seat, The window in the bathroom, TV monitor interphone, City gas 駐車2台可、南向き、システムキッチン、浴室乾燥機、LDK15畳以上、前道6m以上、シャワー付洗面台、対面式キッチン、トイレ2ヶ所、2階建、温水洗浄便座、浴室に窓、TVモニタ付インターホン、都市ガス |
Features pickup 特徴ピックアップ | | Parking two Allowed / Facing south / System kitchen / Bathroom Dryer / LDK15 tatami mats or more / Or more before road 6m / Washbasin with shower / Face-to-face kitchen / Toilet 2 places / 2-story / Warm water washing toilet seat / The window in the bathroom / TV monitor interphone / City gas 駐車2台可 /南向き /システムキッチン /浴室乾燥機 /LDK15畳以上 /前道6m以上 /シャワー付洗面台 /対面式キッチン /トイレ2ヶ所 /2階建 /温水洗浄便座 /浴室に窓 /TVモニタ付インターホン /都市ガス | Event information イベント情報 | | Local guide Board (Please be sure to ask in advance) schedule / Now open 現地案内会(事前に必ずお問い合わせください)日程/公開中 | Price 価格 | | 36,900,000 yen 3690万円 | Floor plan 間取り | | 4LDK 4LDK | Units sold 販売戸数 | | 1 units 1戸 | Total units 総戸数 | | 2 units 2戸 | Land area 土地面積 | | 134.12 sq m (registration) 134.12m2(登記) | Building area 建物面積 | | 104.34 sq m (registration) 104.34m2(登記) | Driveway burden-road 私道負担・道路 | | Nothing, North 10.9m width (contact the road width 2.7m) 無、北10.9m幅(接道幅2.7m) | Completion date 完成時期(築年月) | | August 2013 2013年8月 | Address 住所 | | Showa-ku Nagoya-shi, Aichi Orito-cho, 6 愛知県名古屋市昭和区折戸町6 | Traffic 交通 | | Subway Tsurumai "Kawana" walk 13 minutes 地下鉄鶴舞線「川名」歩13分
| Related links 関連リンク | | [Related Sites of this company] 【この会社の関連サイト】 | Person in charge 担当者より | | Rep Umemoto I support the My Home dream of from the full 20s! Please visit us feel free to. 担当者梅本 満20代からのマイホームの夢を応援します!お気軽にお立ち寄りください。 | Contact お問い合せ先 | | TEL: 0120-998077 [Toll free] Please contact the "saw SUUMO (Sumo)" TEL:0120-998077【通話料無料】「SUUMO(スーモ)を見た」と問い合わせください | Building coverage, floor area ratio 建ぺい率・容積率 | | 60% ・ 200% 60%・200% | Time residents 入居時期 | | Consultation 相談 | Land of the right form 土地の権利形態 | | Ownership 所有権 | Structure and method of construction 構造・工法 | | Wooden 2-story (framing method) 木造2階建(軸組工法) | Use district 用途地域 | | Two mid-high 2種中高 | Overview and notices その他概要・特記事項 | | Contact: Umemoto Mitsuru, Facilities: Public Water Supply, This sewage, City gas, Building confirmation number: KS113-0110-01303, Parking: car space 担当者:梅本 満、設備:公営水道、本下水、都市ガス、建築確認番号:KS113-0110-01303、駐車場:カースペース | Company profile 会社概要 | | <Mediation> Governor of Aichi Prefecture (1) No. 021550 (Ltd.) Trust Yubinbango489-0984 Seto City, Aichi Prefecture Kitayama-cho, 187-1 <仲介>愛知県知事(1)第021550号(株)トラスト〒489-0984 愛知県瀬戸市北山町187-1 |
Compartment figure区画図  36,900,000 yen, 4LDK, Land area 134.12 sq m , Building area 104.34 sq m
3690万円、4LDK、土地面積134.12m2、建物面積104.34m2
Floor plan間取り図  36,900,000 yen, 4LDK, Land area 134.12 sq m , Building area 104.34 sq m
3690万円、4LDK、土地面積134.12m2、建物面積104.34m2
Location
|



