New Homes » Tokai » Aichi Prefecture » Showa-ku, Nagoya
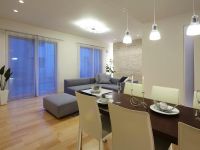 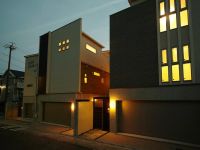
| | Showa-ku Nagoya-shi, Aichi 愛知県名古屋市昭和区 |
| Subway Tsurumai "Kawana" walk 6 minutes 地下鉄鶴舞線「川名」歩6分 |
Local guide map 現地案内図 | | Local guide map 現地案内図 | Features pickup 特徴ピックアップ | | Measures to conserve energy / Corresponding to the flat-35S / Airtight high insulated houses / Pre-ground survey / Year Available / Parking two Allowed / LDK20 tatami mats or more / Land 50 square meters or more / Energy-saving water heaters / Super close / It is close to the city / System kitchen / Bathroom Dryer / Yang per good / All room storage / Flat to the station / A quiet residential area / Around traffic fewer / Or more before road 6m / Japanese-style room / Shaping land / garden / Washbasin with shower / Face-to-face kitchen / Shutter - garage / 3 face lighting / Barrier-free / Toilet 2 places / Bathroom 1 tsubo or more / 2-story / 2 or more sides balcony / South balcony / Double-glazing / Warm water washing toilet seat / TV with bathroom / Nantei / Underfloor Storage / The window in the bathroom / TV monitor interphone / Urban neighborhood / Ventilation good / IH cooking heater / Built garage / Dish washing dryer / Walk-in closet / Or more ceiling height 2.5m / Water filter / City gas / Storeroom / Maintained sidewalk / Flat terrain / Floor heating 省エネルギー対策 /フラット35Sに対応 /高気密高断熱住宅 /地盤調査済 /年内入居可 /駐車2台可 /LDK20畳以上 /土地50坪以上 /省エネ給湯器 /スーパーが近い /市街地が近い /システムキッチン /浴室乾燥機 /陽当り良好 /全居室収納 /駅まで平坦 /閑静な住宅地 /周辺交通量少なめ /前道6m以上 /和室 /整形地 /庭 /シャワー付洗面台 /対面式キッチン /シャッタ-車庫 /3面採光 /バリアフリー /トイレ2ヶ所 /浴室1坪以上 /2階建 /2面以上バルコニー /南面バルコニー /複層ガラス /温水洗浄便座 /TV付浴室 /南庭 /床下収納 /浴室に窓 /TVモニタ付インターホン /都市近郊 /通風良好 /IHクッキングヒーター /ビルトガレージ /食器洗乾燥機 /ウォークインクロゼット /天井高2.5m以上 /浄水器 /都市ガス /納戸 /整備された歩道 /平坦地 /床暖房 | Property name 物件名 | | Puraseshion G- premium Kawana south プラセシオンG-プレミアム川名南 | Price 価格 | | 78,960,000 yen ・ 78,570,000 yen 7896万円・7857万円 | Floor plan 間取り | | 4LDK + S (storeroom) 4LDK+S(納戸) | Units sold 販売戸数 | | 2 units 2戸 | Total units 総戸数 | | 3 units 3戸 | Land area 土地面積 | | 176.04 sq m ・ 174.57 sq m (53.25 tsubo ・ 52.80 tsubo) (measured) 176.04m2・174.57m2(53.25坪・52.80坪)(実測) | Building area 建物面積 | | 179.94 sq m ・ 180.04 sq m (54.43 tsubo ・ 54.46 tsubo) (measured) 179.94m2・180.04m2(54.43坪・54.46坪)(実測) | Driveway burden-road 私道負担・道路 | | Seddo to public roads of north width about 6.3m 北側幅員約6.3mの公道に接道 | Completion date 完成時期(築年月) | | 2013 in late November 2013年11月下旬 | Address 住所 | | Showa-ku Nagoya-shi, Aichi Minamibun cho 5-21-1 愛知県名古屋市昭和区南分町5-21-1 | Traffic 交通 | | Subway Tsurumai "Kawana" walk 6 minutes 地下鉄鶴舞線「川名」歩6分
| Related links 関連リンク | | [Related Sites of this company] 【この会社の関連サイト】 | Contact お問い合せ先 | | Housing Division First Division Sales part Sales Section 1 TEL: 0120-063-466 [Toll free] (mobile phone ・ Also available from PHS. ) Please contact the "saw SUUMO (Sumo)" 住宅事業本部 第一事業部 営業一部 営業一課TEL:0120-063-466【通話料無料】(携帯電話・PHSからもご利用いただけます。)「SUUMO(スーモ)を見た」と問い合わせください | Sale schedule 販売スケジュール | | Sneak preview held at the reservation every Sunday! ! Hours: AM10: 00 ~ PM6: 00 First, please make a reservation at the toll-free. December 26 (Thursday) ~ January 5 until (Sunday) will be New Year holiday. 毎週日曜日に予約制にて内覧会開催!!営業時間:AM10:00 ~ PM6:00まずはフリーダイヤルにてご予約ください。12月26日(木) ~ 1月5日(日)まではお正月休みとなります。 | Building coverage, floor area ratio 建ぺい率・容積率 | | Building coverage: 60%, Volume ratio: 200% 建蔽率:60%、容積率:200% | Time residents 入居時期 | | 2013 late December plans 2013年12月下旬予定 | Land of the right form 土地の権利形態 | | Ownership 所有権 | Structure and method of construction 構造・工法 | | Wooden frame construction (2 × 4 construction method) 1 basement floor, Ground 2 stories ※ Part of RC 木造枠組壁工法(2×4工法)地下1階、地上2階建 ※一部RC造 | Construction 施工 | | Marvi Design & Construction Co., Ltd. 丸美デザイン&コンストラクション株式会社 | Use district 用途地域 | | Two mid-high 2種中高 | Land category 地目 | | Residential land 宅地 | Other limitations その他制限事項 | | Regulations have by the Landscape Act, Height district, Quasi-fire zones 景観法による規制有、高度地区、準防火地域 | Overview and notices その他概要・特記事項 | | Building confirmation number: No. H24 confirmation architecture Love Kenjuse 25344 other, It will require additional expenses. For more information, please ask to local attendant. 建築確認番号:第H24確認建築愛建住セ25344号他、別途諸経費が必要となります。詳しくは現地係員までお尋ねください。 | Company profile 会社概要 | | <Seller> Minister of Land, Infrastructure and Transport (6) No. 004,339 (Company) Central Real Estate Association Tokai Real Estate Fair Trade Council member Marumisangyo Corporation Housing Division Yubinbango467-0806 Nagoya, Aichi Prefecture Mizuho-ku, Mizuhotori 3-21 <売主>国土交通大臣(6)第004339号(社)中部不動産協会会員 東海不動産公正取引協議会加盟丸美産業(株)住宅事業本部〒467-0806 愛知県名古屋市瑞穂区瑞穂通3-21 |
Livingリビング 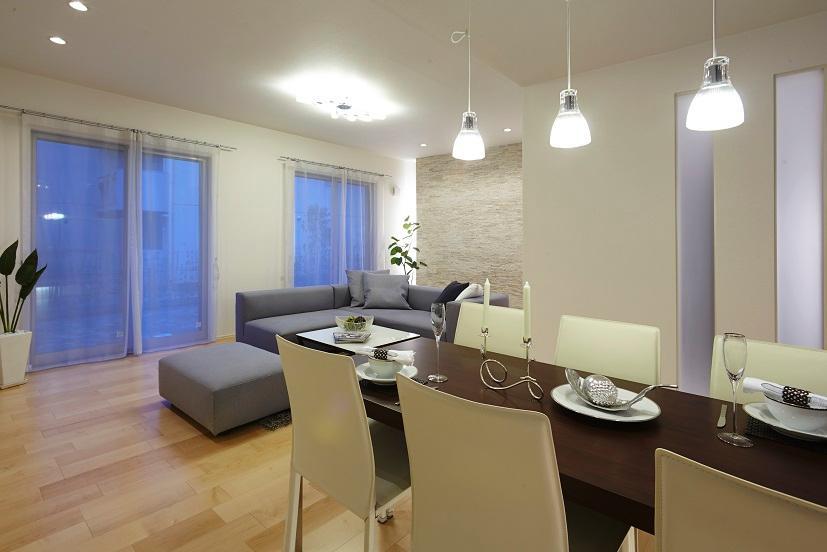 Building B Living
B棟リビング
Local appearance photo現地外観写真 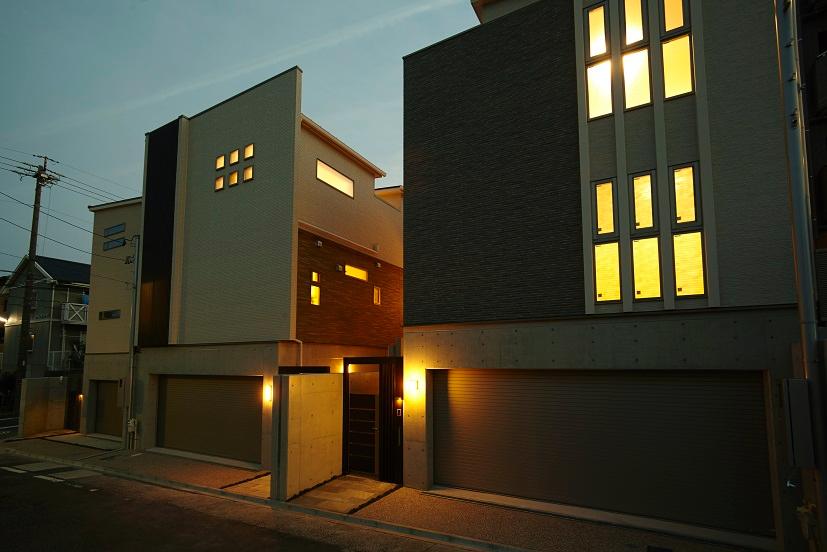 A ・ B Togaikan streets
A・B棟外観街並み
Livingリビング 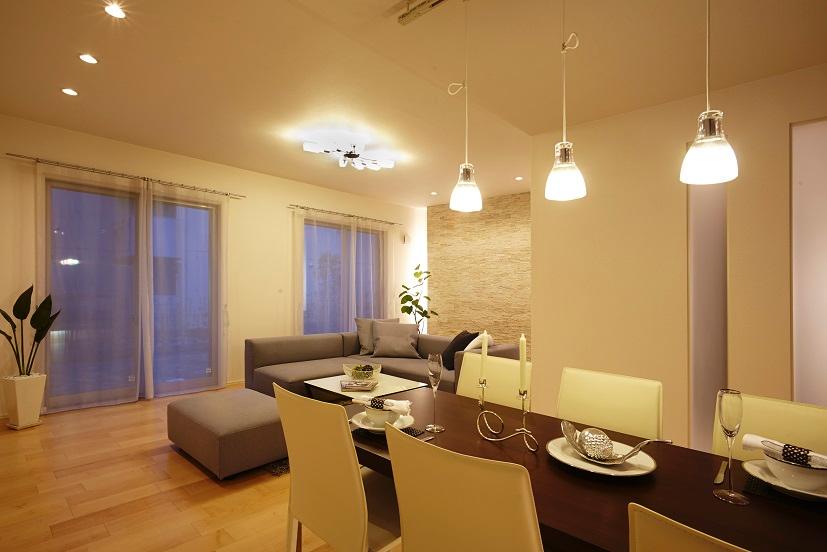 Building B living-dining
B棟リビングダイニング
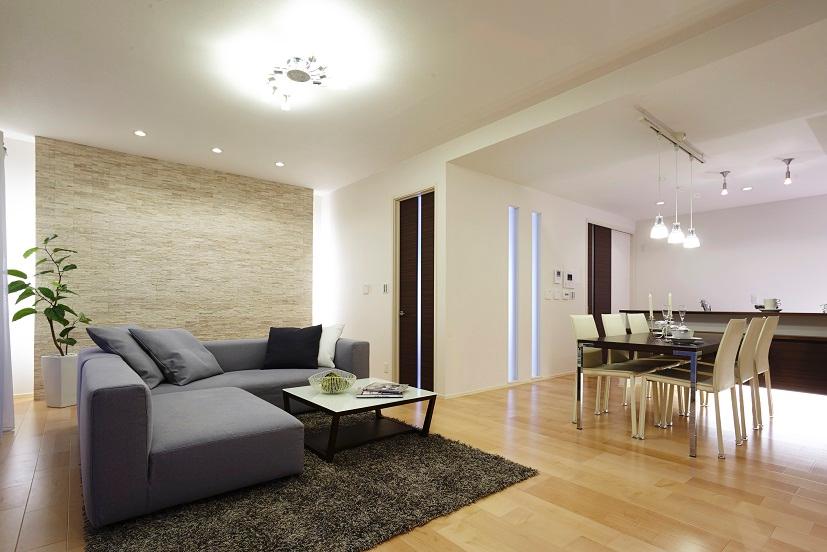 Building B LDK
B棟LDK
Floor plan間取り図 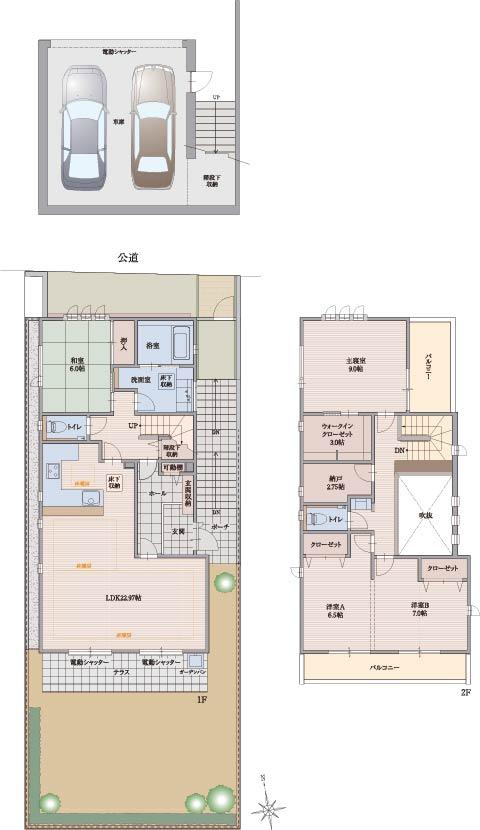 (A Building), Price 78,960,000 yen, 4LDK+S, Land area 176.04 sq m , Building area 179.94 sq m
(A棟)、価格7896万円、4LDK+S、土地面積176.04m2、建物面積179.94m2
Local appearance photo現地外観写真 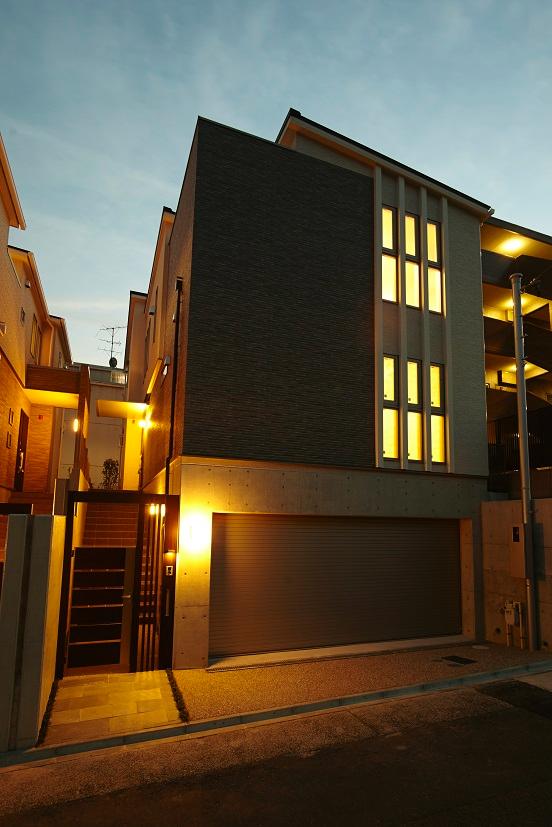 A Togaikan
A棟外観
Livingリビング 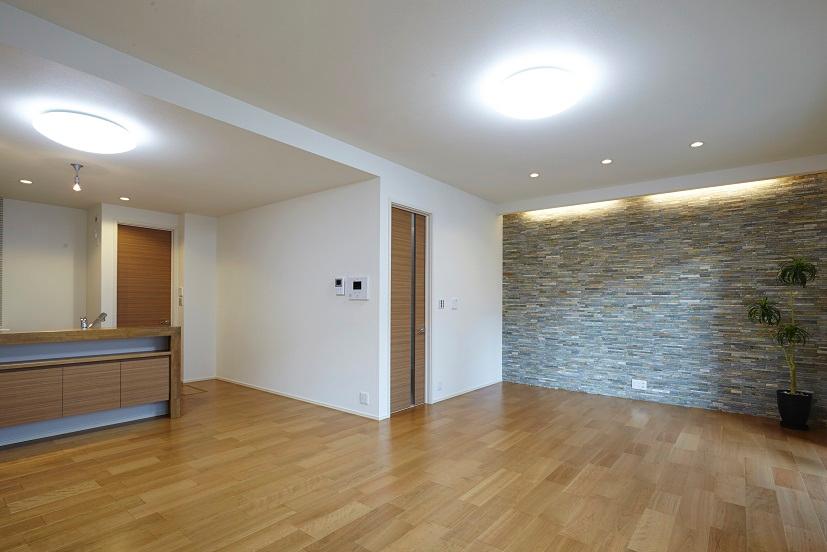 Building A LDK
A棟LDK
Bathroom浴室 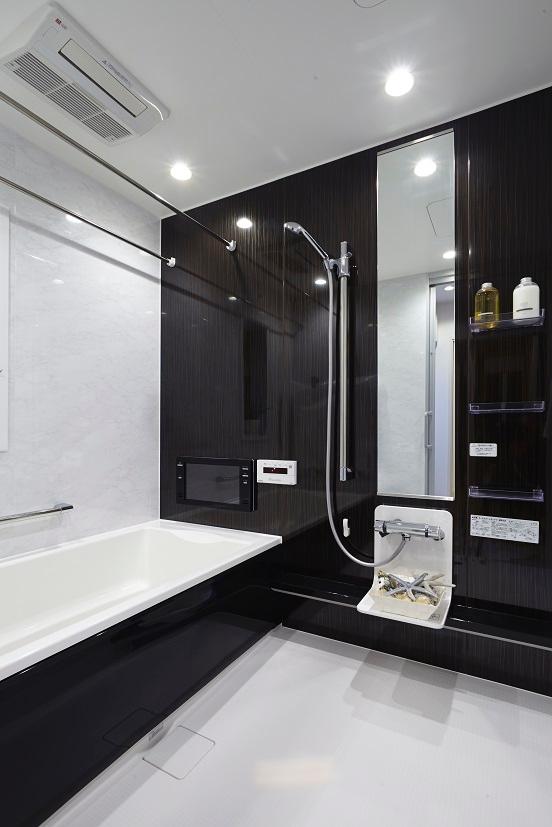 Building B unit bus
B棟ユニットバス
Kitchenキッチン 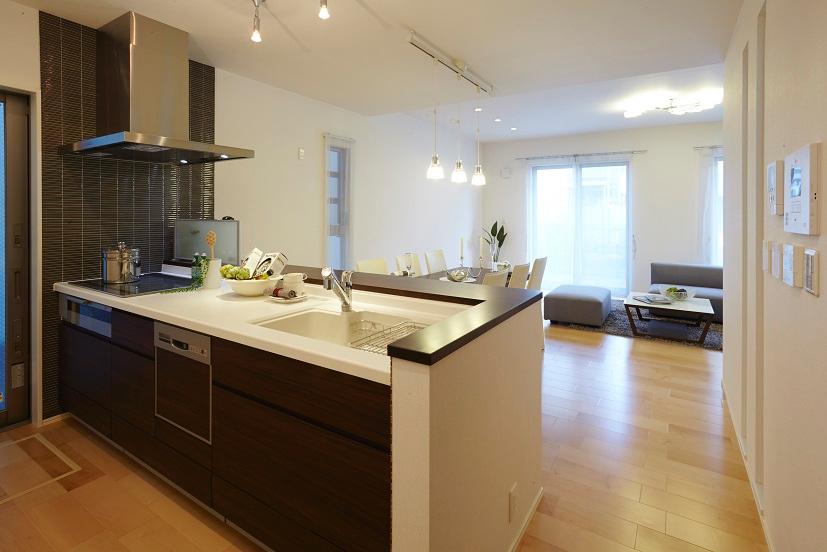 Building B Kitchen
B棟キッチン
Non-living roomリビング以外の居室 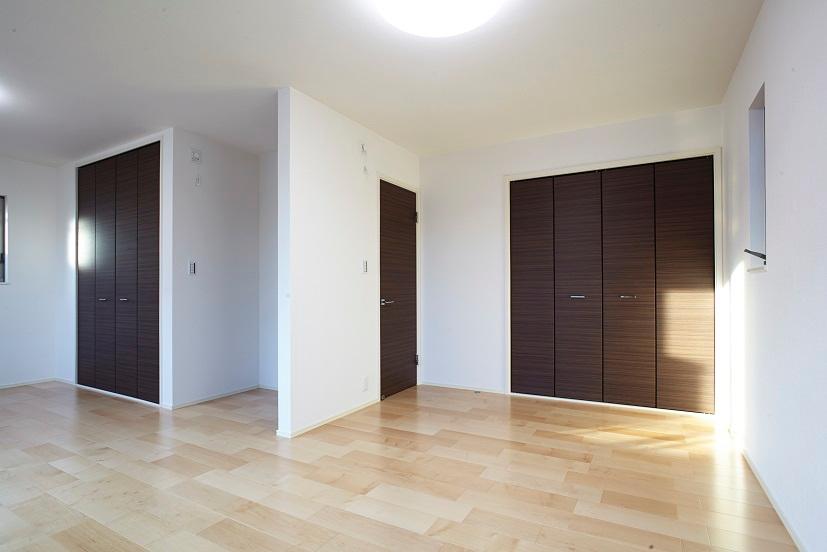 Building B Western-style
B棟洋室
Entrance玄関 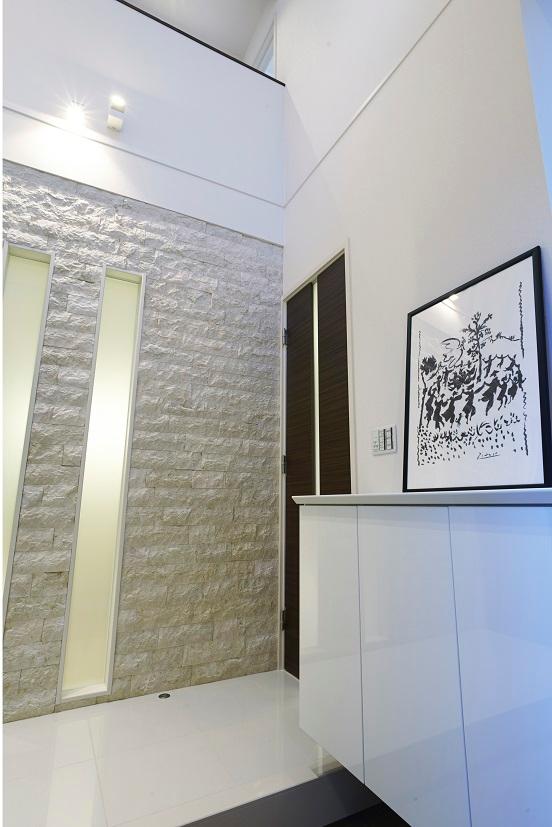 Building B entrance
B棟玄関
Wash basin, toilet洗面台・洗面所 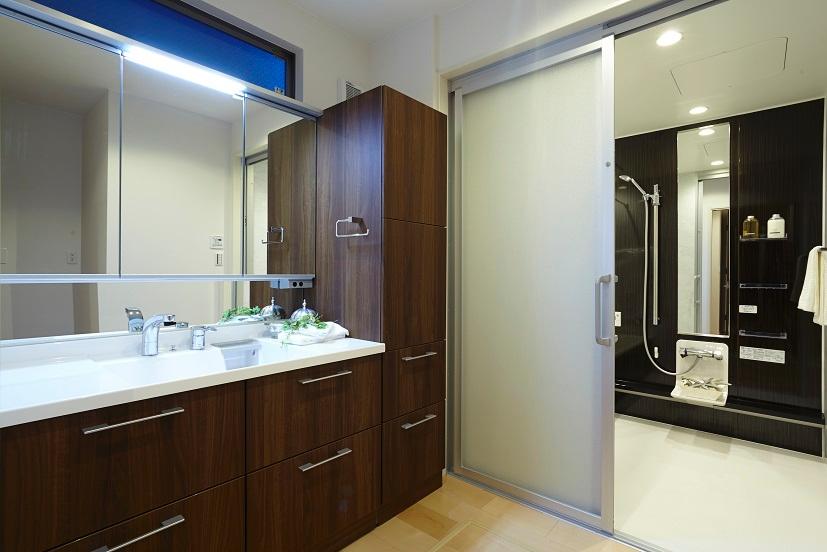 Building B wash room
B棟洗面室
Toiletトイレ 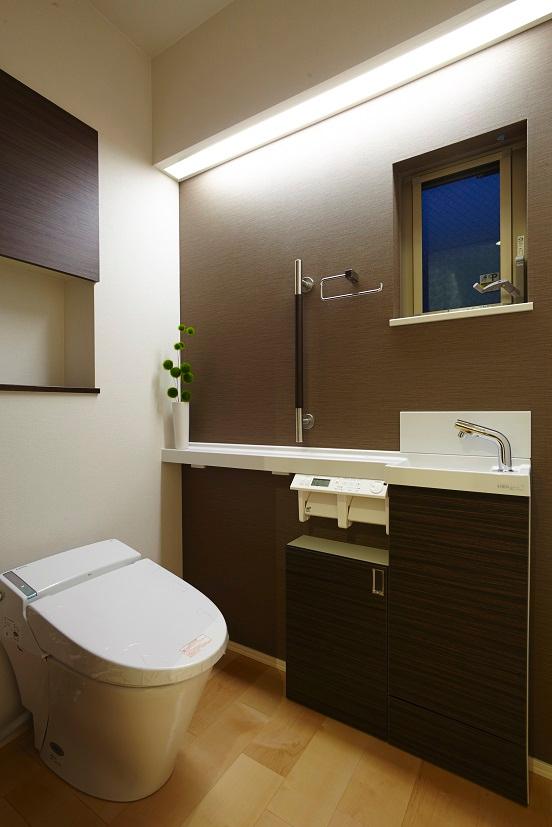 Building B first floor toilet
B棟1階トイレ
Station駅 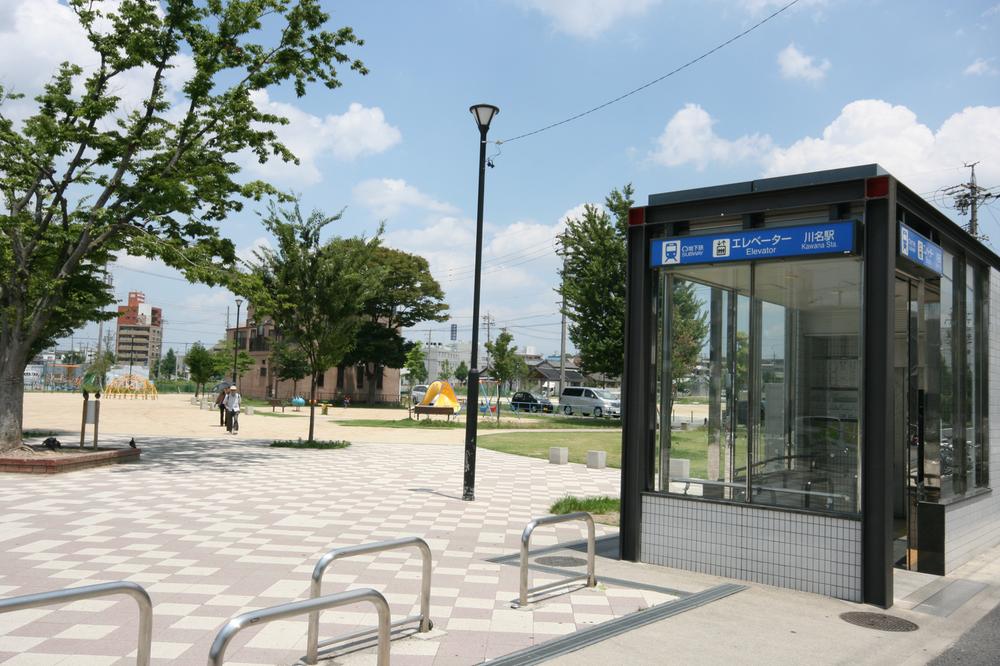 450m Metro Tsurumai "Kawana" station
地下鉄鶴舞線「川名」駅まで450m
Other introspectionその他内観 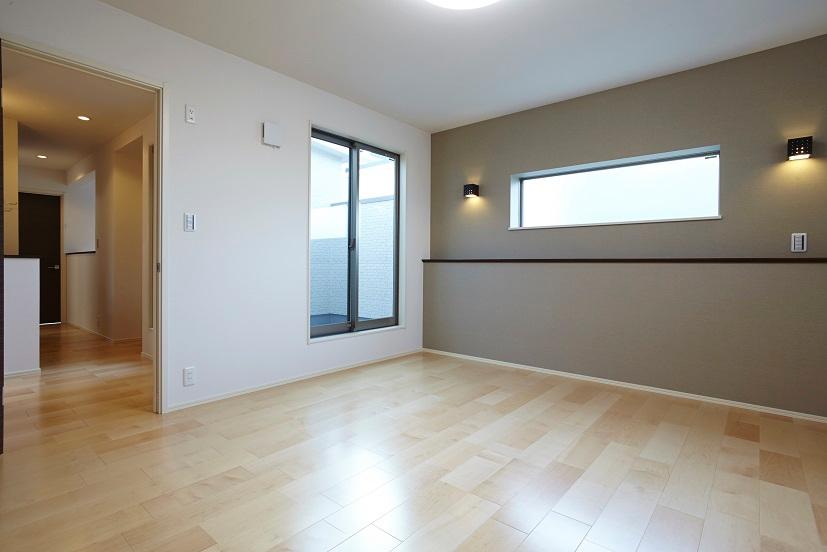 Building B Master Bedroom
B棟主寝室
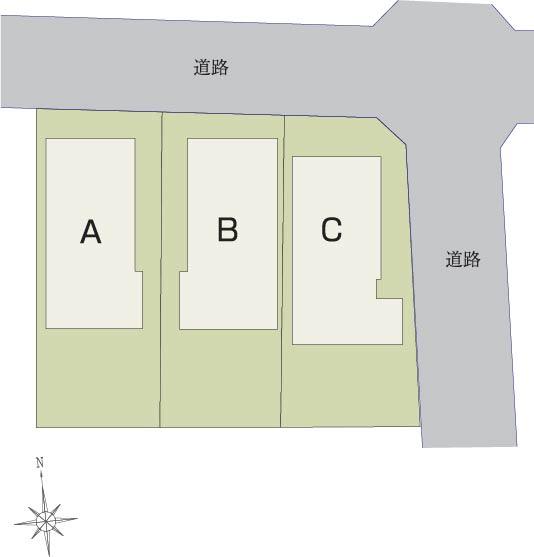 The entire compartment Figure
全体区画図
Local guide map現地案内図 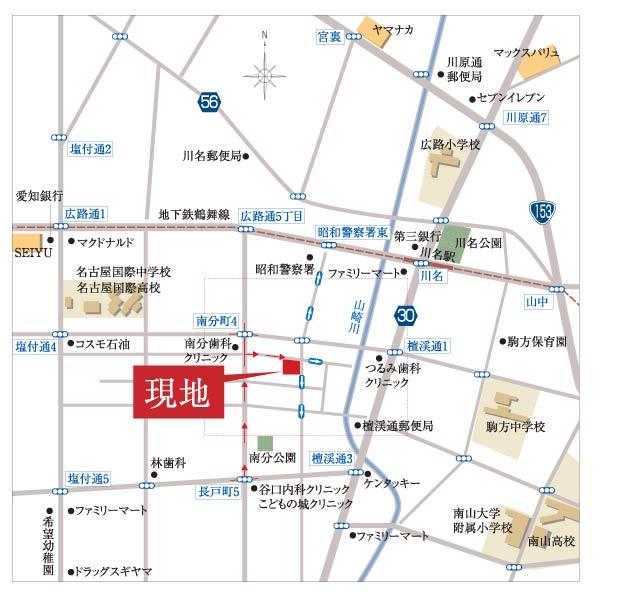 Local guide map (wide view)
現地案内図(広域図)
Otherその他 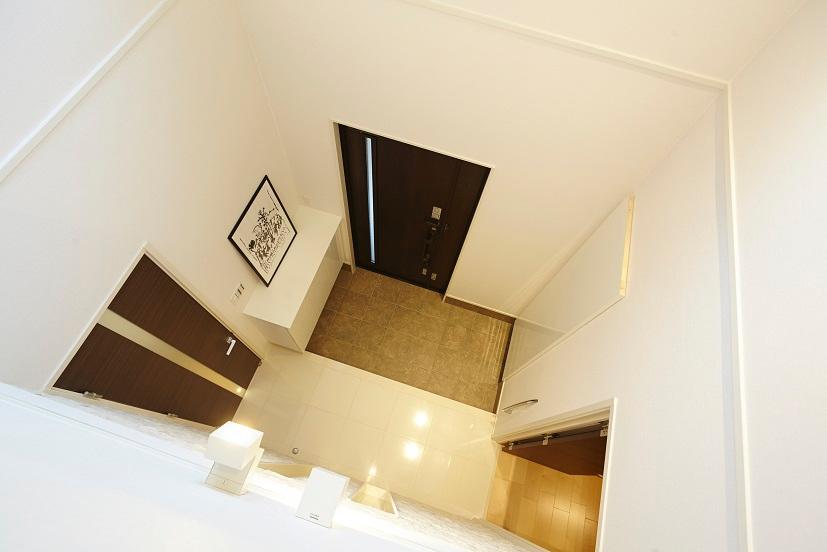 Building B atrium
B棟吹き抜け
Floor plan間取り図 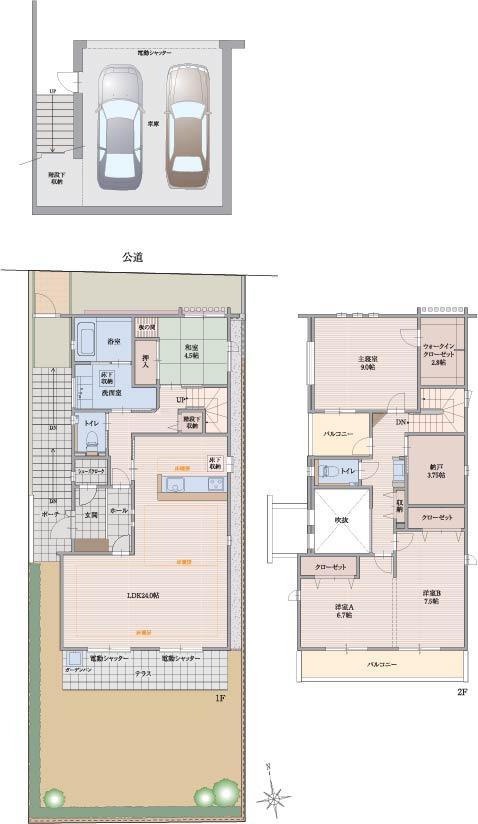 (B Building), Price 78,570,000 yen, 4LDK+S, Land area 174.57 sq m , Building area 180.04 sq m
(B棟)、価格7857万円、4LDK+S、土地面積174.57m2、建物面積180.04m2
Kitchenキッチン 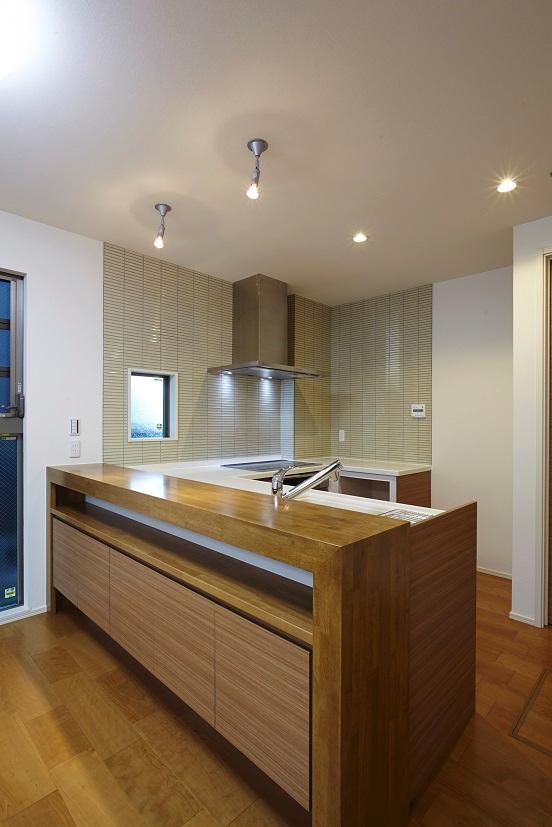 Building A Kitchen
A棟キッチン
Non-living roomリビング以外の居室 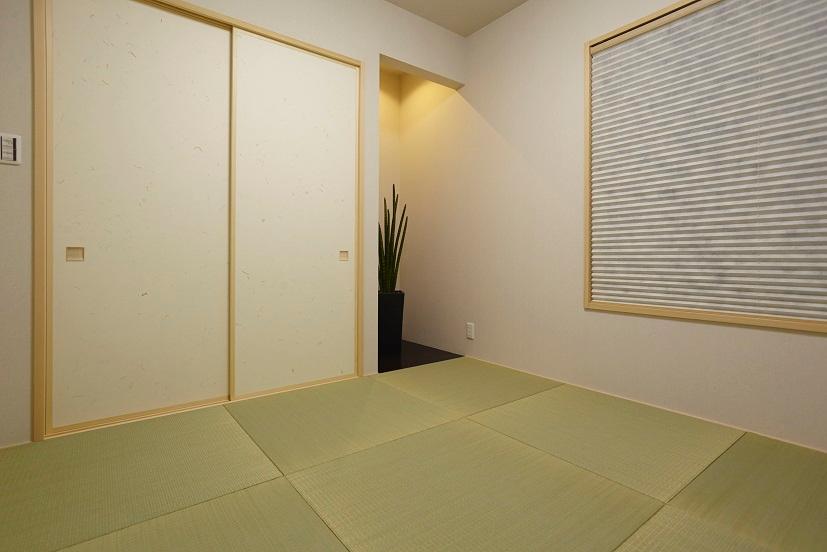 Building B Japanese-style room
B棟和室
Toiletトイレ 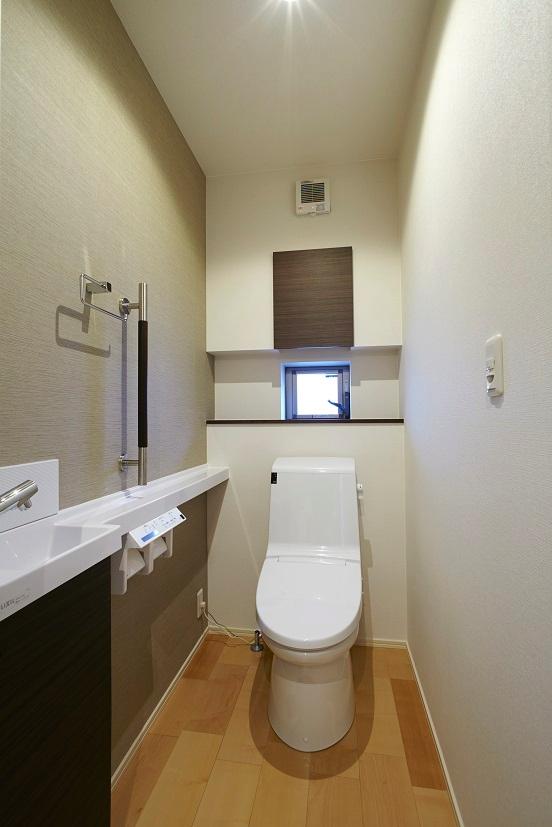 Building B second floor toilet
B棟2階トイレ
Primary school小学校 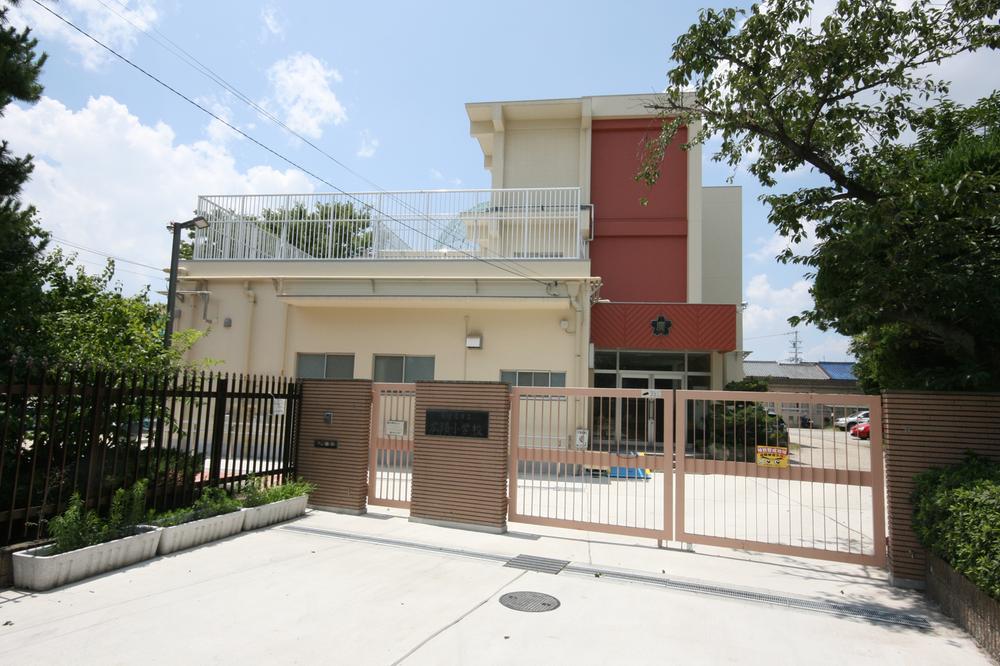 Hiroji until elementary school 710m
広路小学校まで710m
Junior high school中学校 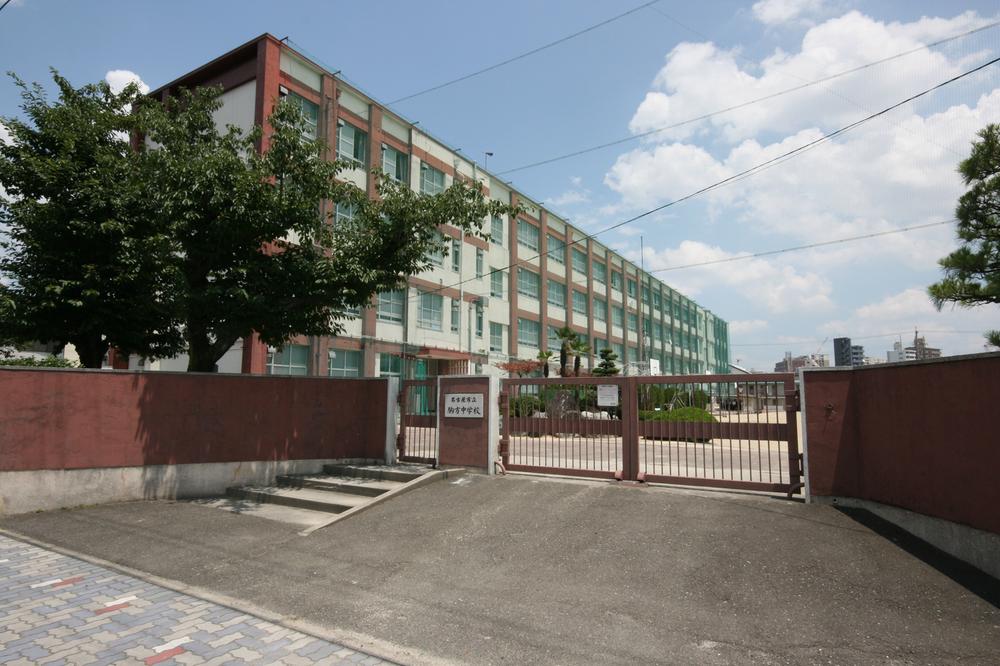 Komagata 580m until junior high school
駒方中学校まで580m
Local guide map現地案内図 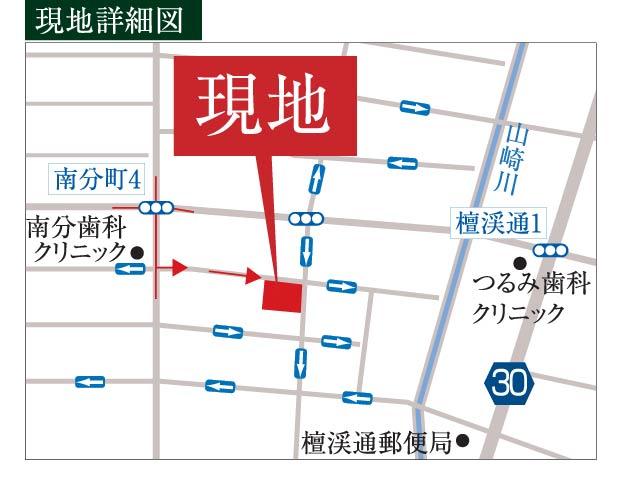 Local guide map (detailed view)
現地案内図(詳細図)
Supermarketスーパー 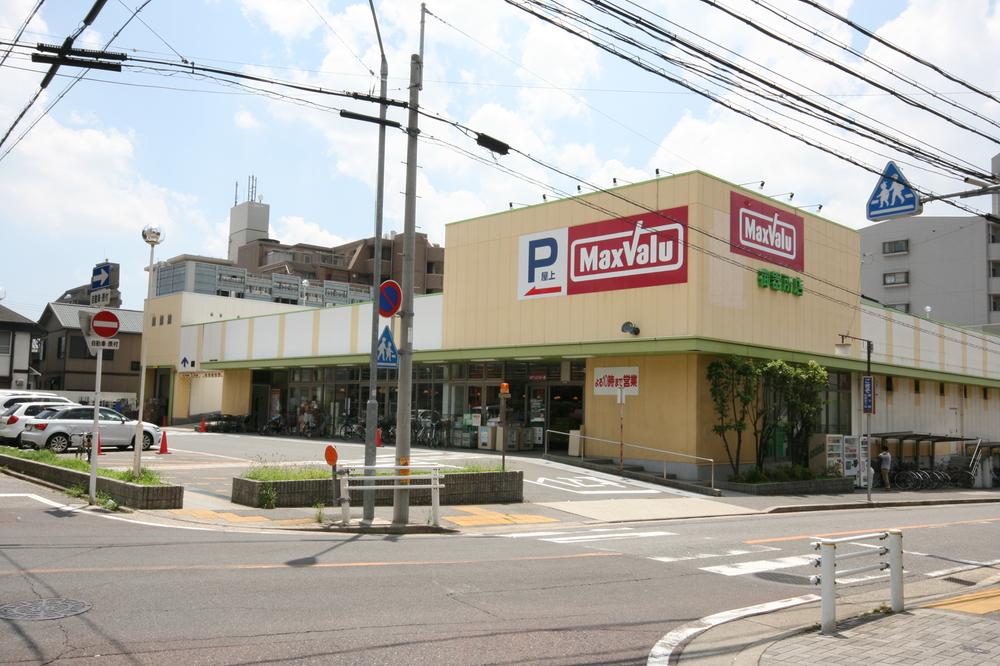 Maxvalu until Gokisho shop 730m
マックスバリュ 御器所店まで730m
Park公園 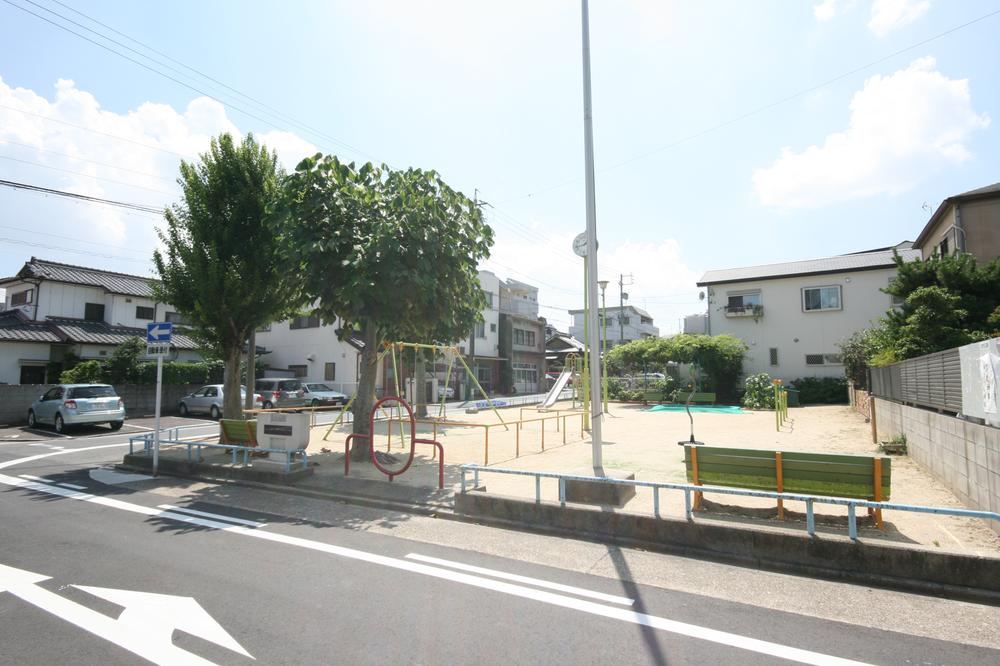 200m to Minamibun park
南分公園まで200m
Shopping centreショッピングセンター 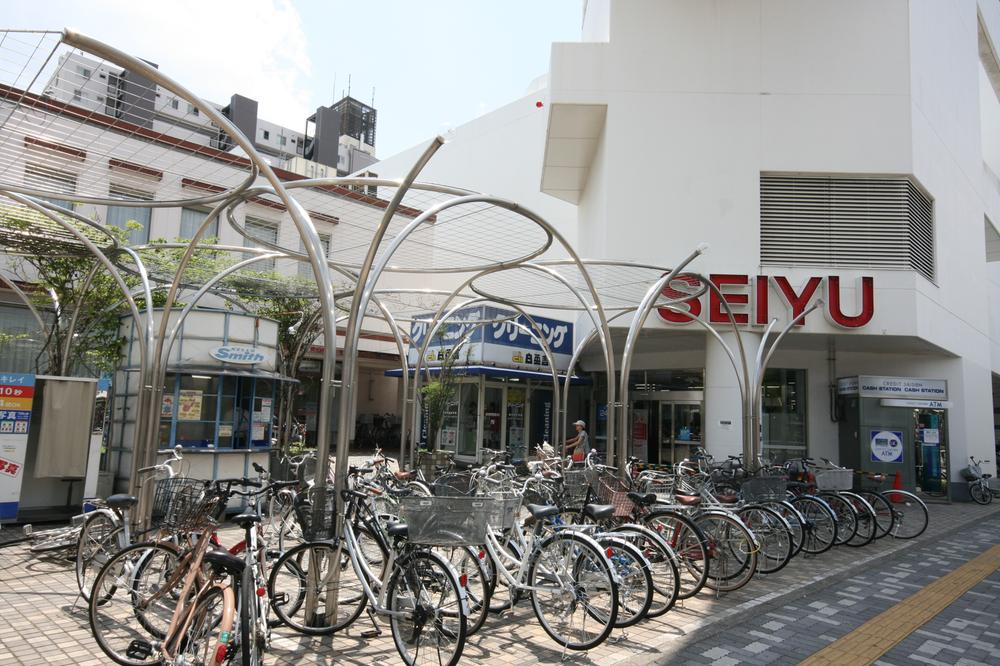 SEIYU Until Gokisho shop 850m
SEIYU 御器所店まで850m
Kindergarten ・ Nursery幼稚園・保育園 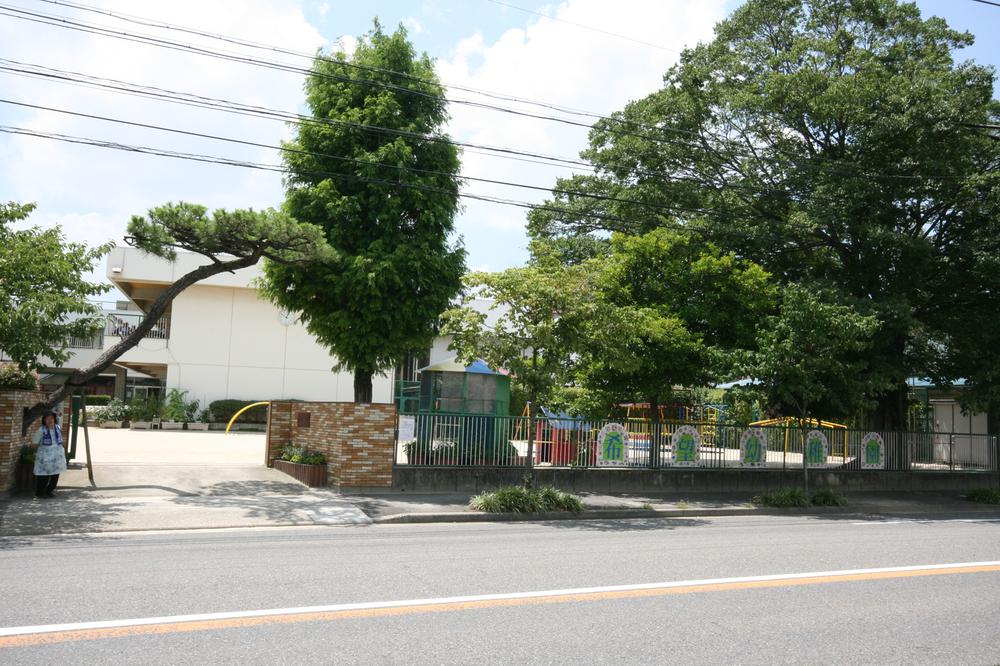 960m to the desired kindergarten
希望幼稚園まで960m
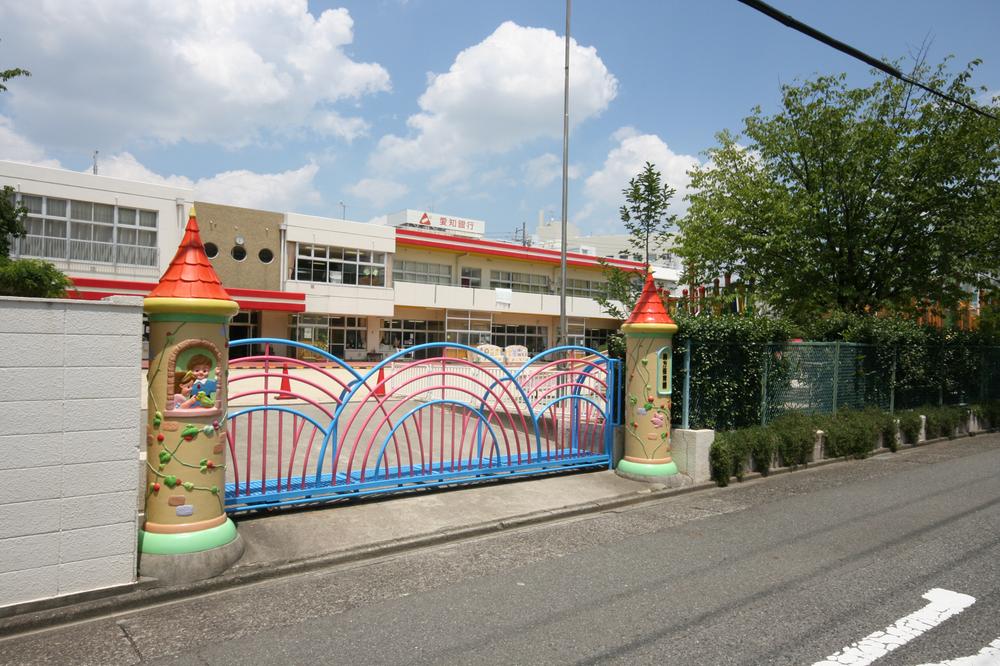 Komagata 590m to nursery school
駒方保育園まで590m
Park公園 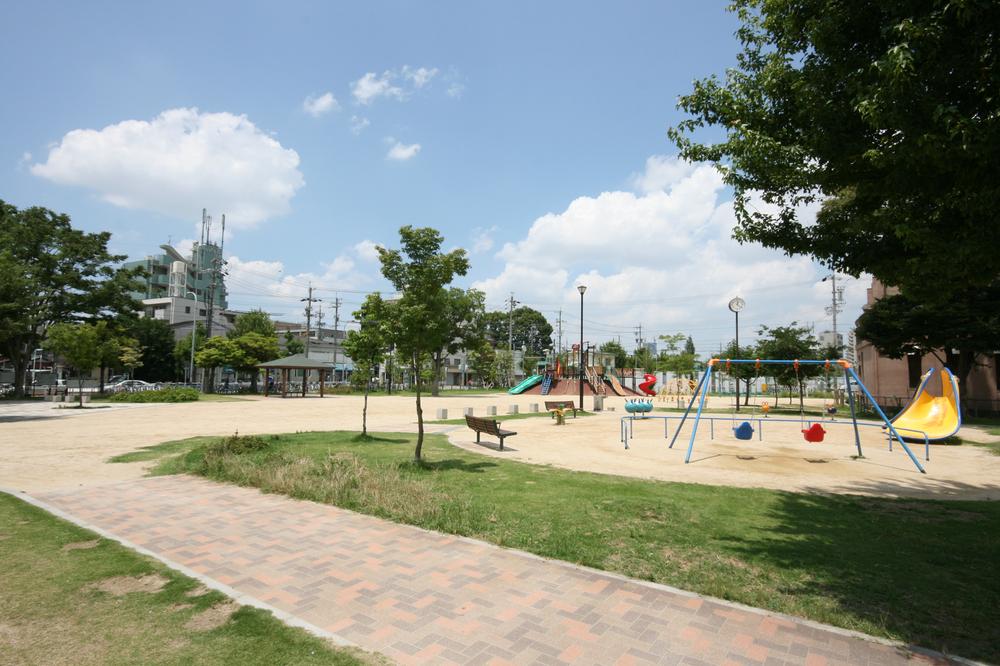 520m to Kawana park
川名公園まで520m
Location
|
































