New Homes » Tokai » Aichi Prefecture » Showa-ku, Nagoya
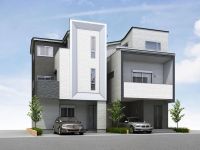 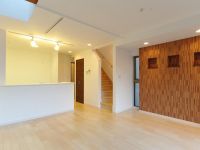
| | Showa-ku Nagoya-shi, Aichi 愛知県名古屋市昭和区 |
| Subway Tsurumai "Arahata" walk 9 minutes 地下鉄鶴舞線「荒畑」歩9分 |
| LDK18 tatami mats or more, Floor heating, Dish washing dryer, 2 along the line more accessible, Bathroom Dryer, A quiet residential area, Pre-ground survey, Parking two Allowed, Energy-saving water heaters, Shaping land, Face-to-face kitchen, Two-sided balcony LDK18畳以上、床暖房、食器洗乾燥機、2沿線以上利用可、浴室乾燥機、閑静な住宅地、地盤調査済、駐車2台可、省エネ給湯器、整形地、対面式キッチン、2面バルコニー |
| The popular Gokisho 1-chome, A leading company in the urban three-story (Ltd.) Sanei building design, Finally subdivision start a new 2 House! I was taking advantage of the extensive experience, Clever design ・ Realize the imagination more than the house at the construction! 人気の御器所1丁目に、都市型3階建てのリーディングカンパニー(株)三栄建築設計が、新規2邸をいよいよ分譲開始!豊富な実績を活かした、巧みな設計・施工で想像以上の住まいを実現! |
Features pickup 特徴ピックアップ | | Pre-ground survey / Parking two Allowed / 2 along the line more accessible / LDK18 tatami mats or more / Energy-saving water heaters / System kitchen / Bathroom Dryer / A quiet residential area / Shaping land / Face-to-face kitchen / 2 or more sides balcony / South balcony / Double-glazing / Otobasu / Underfloor Storage / The window in the bathroom / Atrium / TV monitor interphone / Dish washing dryer / Water filter / Three-story or more / Living stairs / Floor heating 地盤調査済 /駐車2台可 /2沿線以上利用可 /LDK18畳以上 /省エネ給湯器 /システムキッチン /浴室乾燥機 /閑静な住宅地 /整形地 /対面式キッチン /2面以上バルコニー /南面バルコニー /複層ガラス /オートバス /床下収納 /浴室に窓 /吹抜け /TVモニタ付インターホン /食器洗乾燥機 /浄水器 /3階建以上 /リビング階段 /床暖房 | Event information イベント情報 | | Local guide meeting schedule / Every Saturday, Sunday and public holidays time / 10:30 ~ 17:00 also welcome guidance on weekdays (except Wednesday)! Also it will guide you to complete property and showrooms. Please feel free to contact. 現地案内会日程/毎週土日祝時間/10:30 ~ 17:00平日(水曜を除く)のご案内も大歓迎!完成物件やショールームにもご案内いたします。お気軽にご連絡ください。 | Price 価格 | | 36,800,000 yen ・ 41,800,000 yen 3680万円・4180万円 | Floor plan 間取り | | 4LDK 4LDK | Units sold 販売戸数 | | 2 units 2戸 | Total units 総戸数 | | 2 units 2戸 | Land area 土地面積 | | 70 sq m ・ 85.09 sq m 70m2・85.09m2 | Building area 建物面積 | | 104.65 sq m ・ 108.26 sq m 104.65m2・108.26m2 | Completion date 完成時期(築年月) | | January 2014 will 2014年1月予定 | Address 住所 | | Showa-ku Nagoya-shi, Aichi Gokisho 1-13-8 愛知県名古屋市昭和区御器所1-13-8 | Traffic 交通 | | Subway Tsurumai "Arahata" walk 9 minutes
JR Chuo Line "Tsurumai" walk 14 minutes 地下鉄鶴舞線「荒畑」歩9分
JR中央本線「鶴舞」歩14分
| Related links 関連リンク | | [Related Sites of this company] 【この会社の関連サイト】 | Contact お問い合せ先 | | TEL: 0800-602-6120 [Toll free] mobile phone ・ Also available from PHS
Caller ID is not notified
Please contact the "saw SUUMO (Sumo)"
If it does not lead, If the real estate company TEL:0800-602-6120【通話料無料】携帯電話・PHSからもご利用いただけます
発信者番号は通知されません
「SUUMO(スーモ)を見た」と問い合わせください
つながらない方、不動産会社の方は
| Building coverage, floor area ratio 建ぺい率・容積率 | | Kenpei rate: 80%, Volume ratio: 200% 建ペい率:80%、容積率:200% | Time residents 入居時期 | | February 2014 schedule 2014年2月予定 | Land of the right form 土地の権利形態 | | Ownership 所有権 | Structure and method of construction 構造・工法 | | Wooden three-story (framing method) 木造3階建(軸組工法) | Construction 施工 | | Ltd. Sanei architectural design 株式会社三栄建築設計 | Use district 用途地域 | | Residential 近隣商業 | Land category 地目 | | Residential land 宅地 | Overview and notices その他概要・特記事項 | | Building confirmation number: No. H25 confirmation architecture Love Kenjuse No. 23132, 23133 No. 建築確認番号:第H25確認建築愛建住セ23132号、23133号 | Company profile 会社概要 | | <Mediation> Governor of Aichi Prefecture (2) No. 021189 (Ltd.) Reppusu Yubinbango460-0011 Aichi medium Nagoya-ku Osu 4-5-30 <仲介>愛知県知事(2)第021189号(株)レップス〒460-0011 愛知県名古屋市中区大須4-5-30 |
Rendering (appearance)完成予想図(外観) 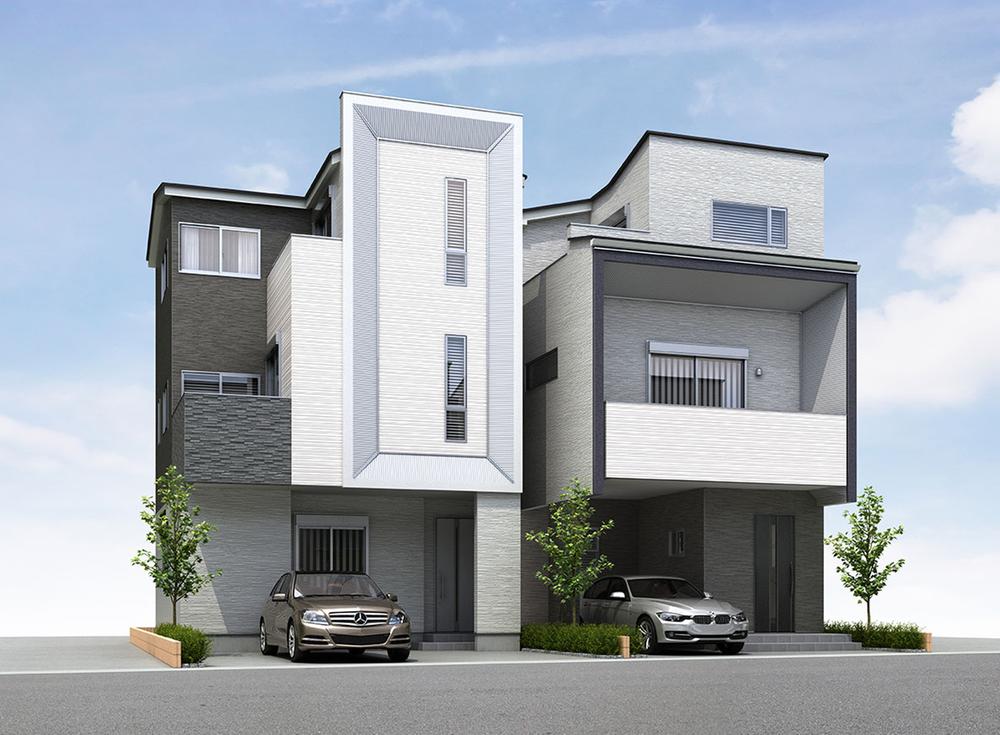 Rendering
完成予想図
Same specifications photos (living)同仕様写真(リビング) 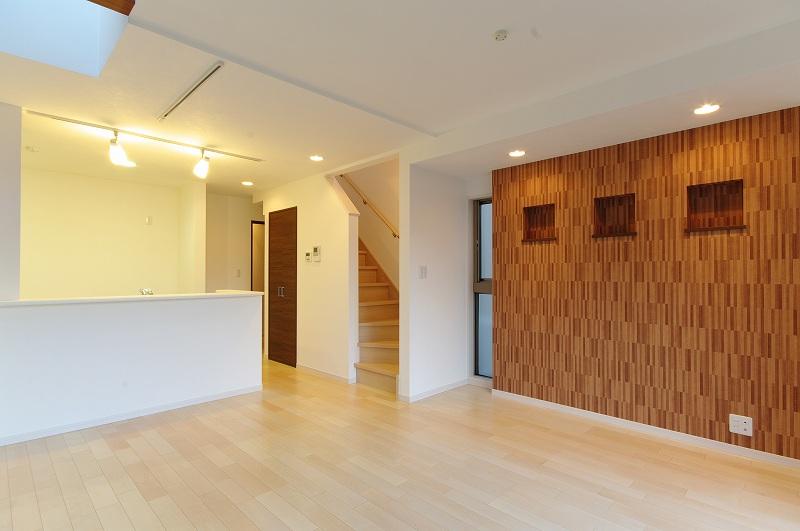 Same construction company equivalent specification photo
同施工会社同等仕様写真
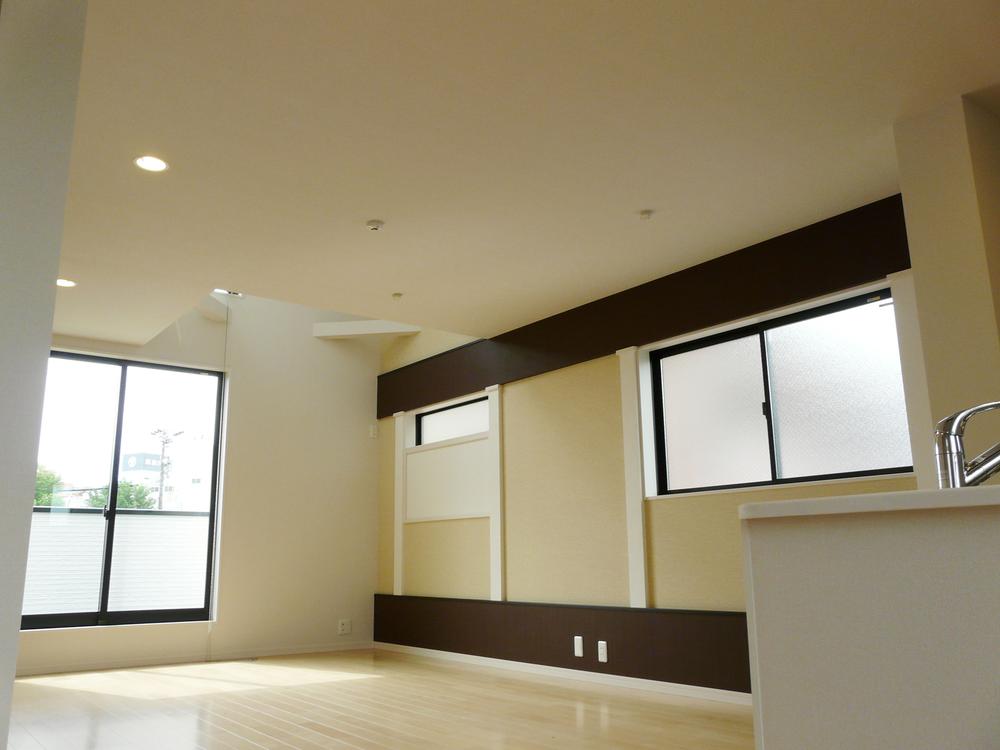 Same construction company equivalent specification photo
同施工会社同等仕様写真
Floor plan間取り図 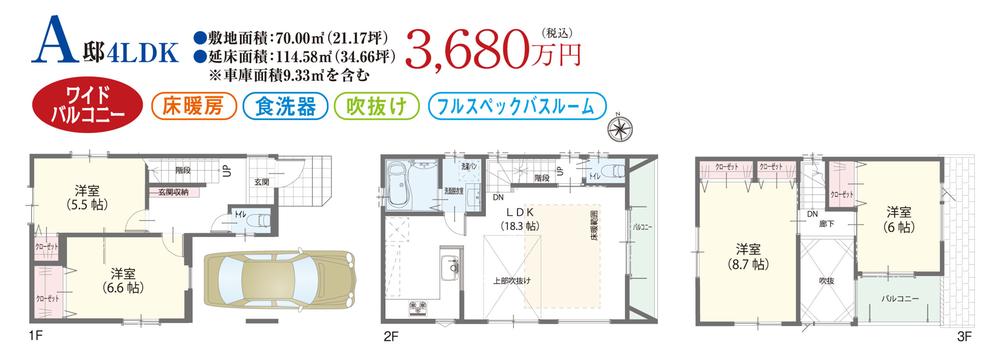 (A section), Price 36,800,000 yen, 4LDK, Land area 70 sq m , Building area 104.65 sq m
(A区画)、価格3680万円、4LDK、土地面積70m2、建物面積104.65m2
Same specifications photos (appearance)同仕様写真(外観) 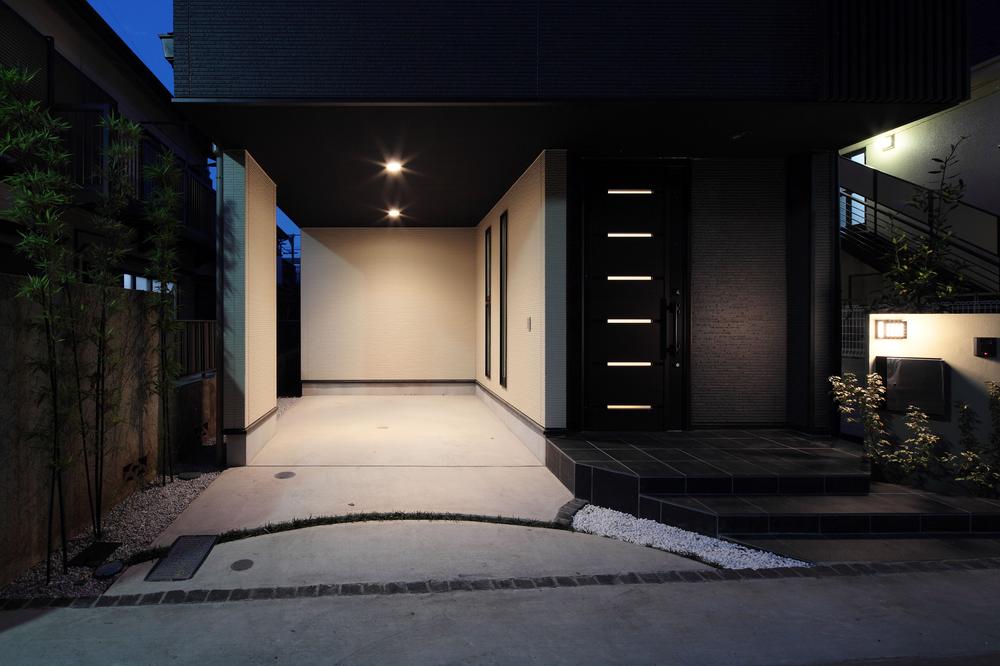 Built-in garage Same construction company equivalent specification photo
ビルトイン車庫 同施工会社同等仕様写真
Same specifications photo (bathroom)同仕様写真(浴室) 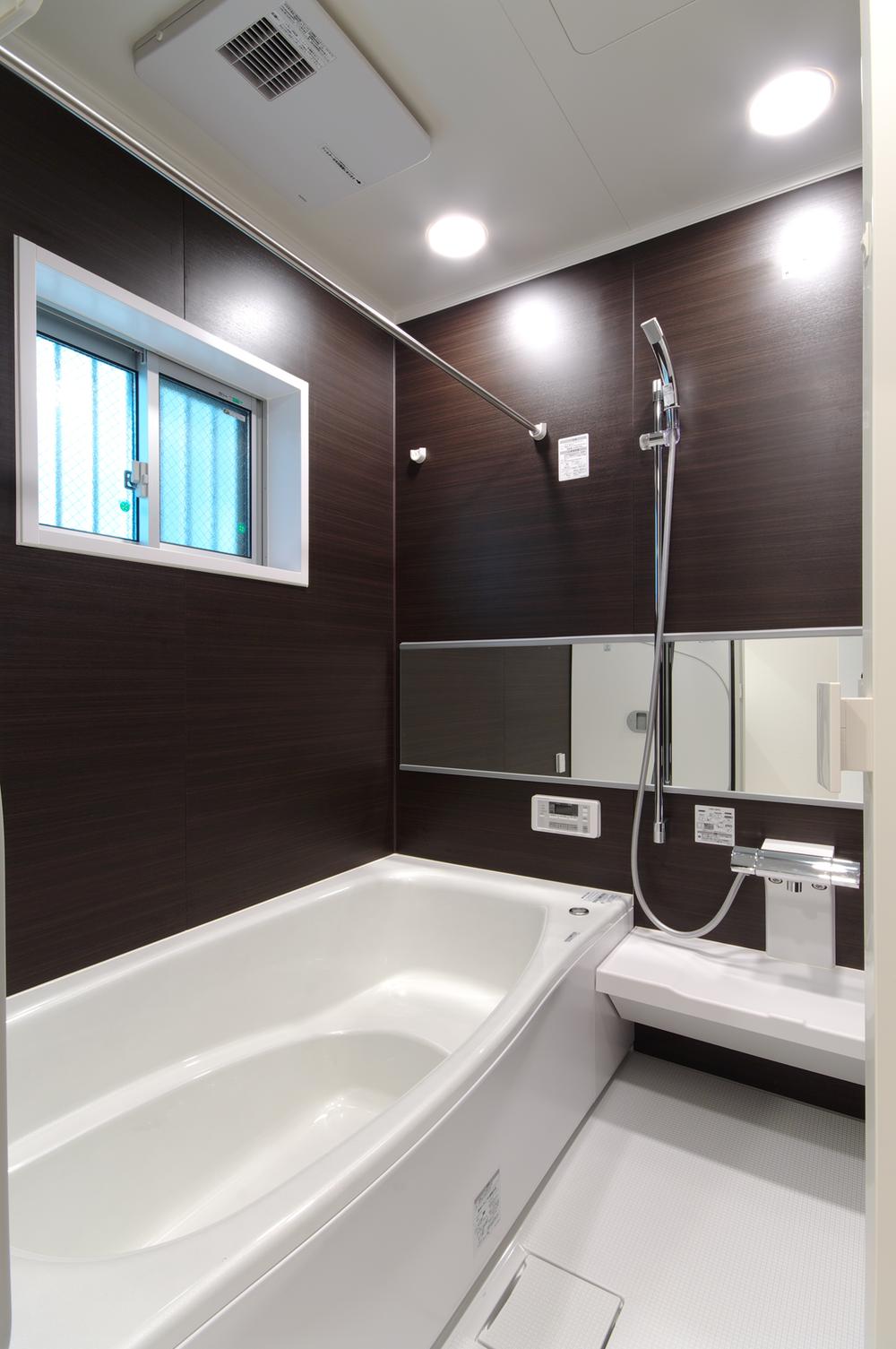 Same construction company equivalent specification photo
同施工会社同等仕様写真
Same specifications photo (kitchen)同仕様写真(キッチン) 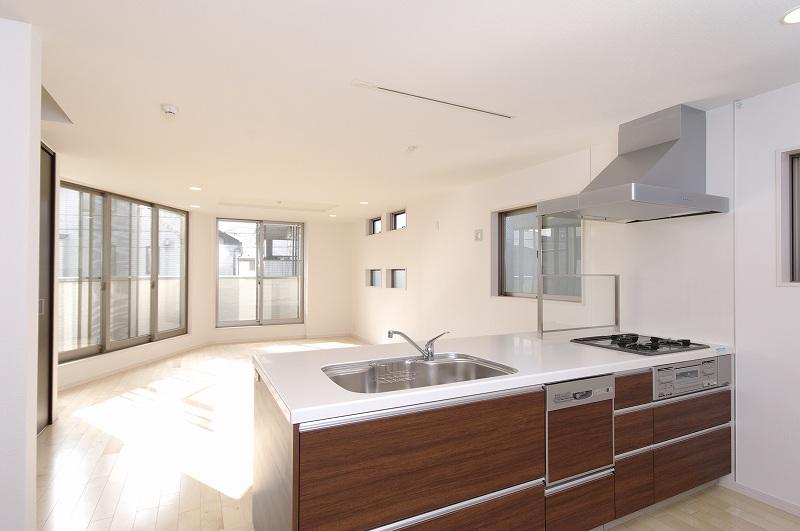 Same construction company equivalent specification photo
同施工会社同等仕様写真
Same specifications photos (Other introspection)同仕様写真(その他内観) 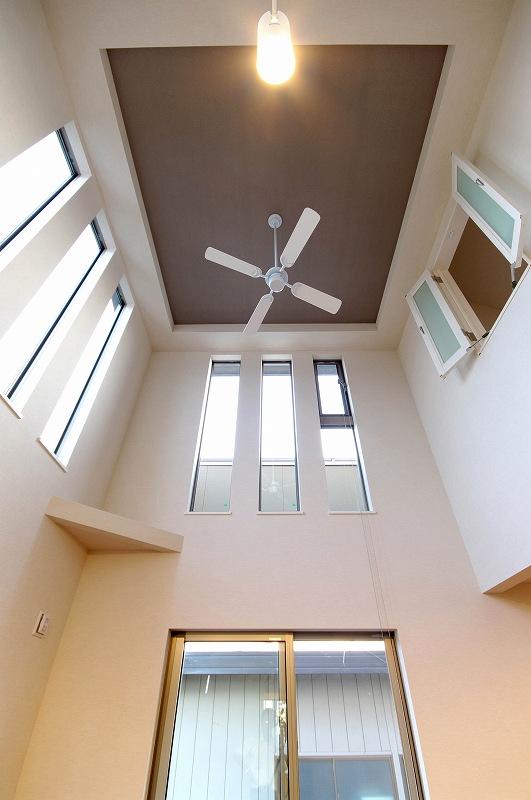 Atrium Same construction company equivalent specification photo
吹抜け 同施工会社同等仕様写真
Local guide map現地案内図 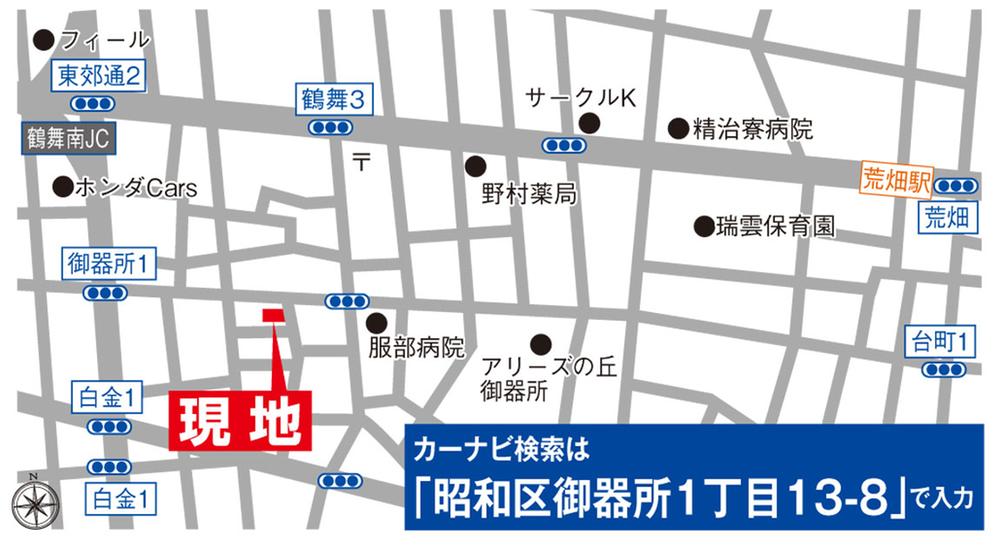 I'd love to, Please come to the local.
是非、現地へお越しください。
Floor plan間取り図 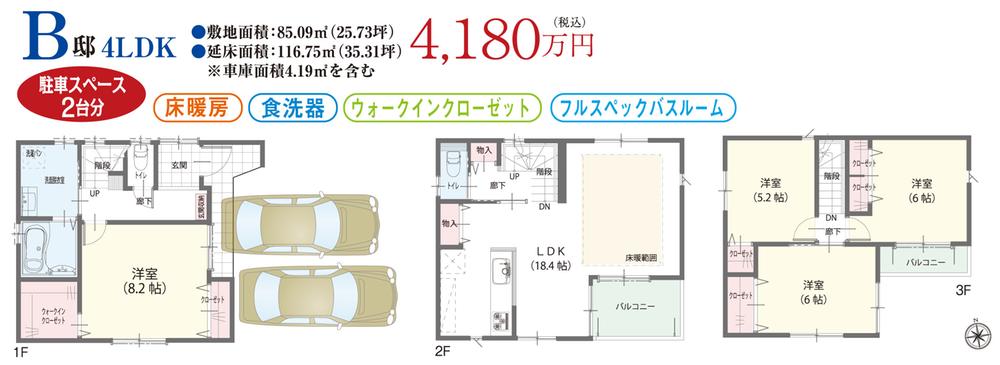 (B section), Price 41,800,000 yen, 4LDK, Land area 85.09 sq m , Building area 108.26 sq m
(B区画)、価格4180万円、4LDK、土地面積85.09m2、建物面積108.26m2
Same specifications photo (kitchen)同仕様写真(キッチン) 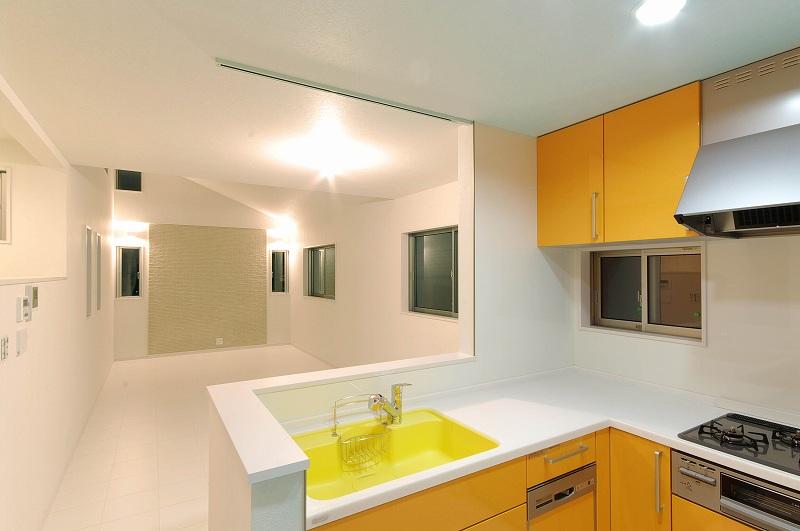 Same construction company equivalent specification photo
同施工会社同等仕様写真
Same specifications photos (Other introspection)同仕様写真(その他内観) 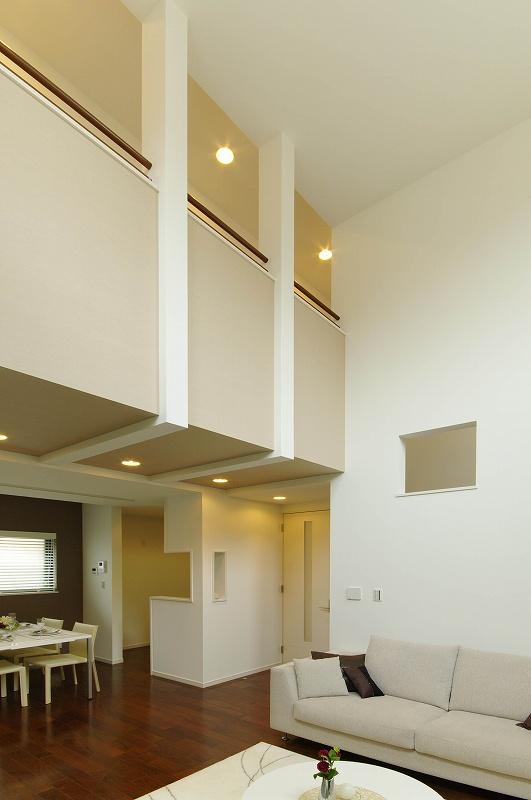 Same construction company equivalent specification photo
同施工会社同等仕様写真
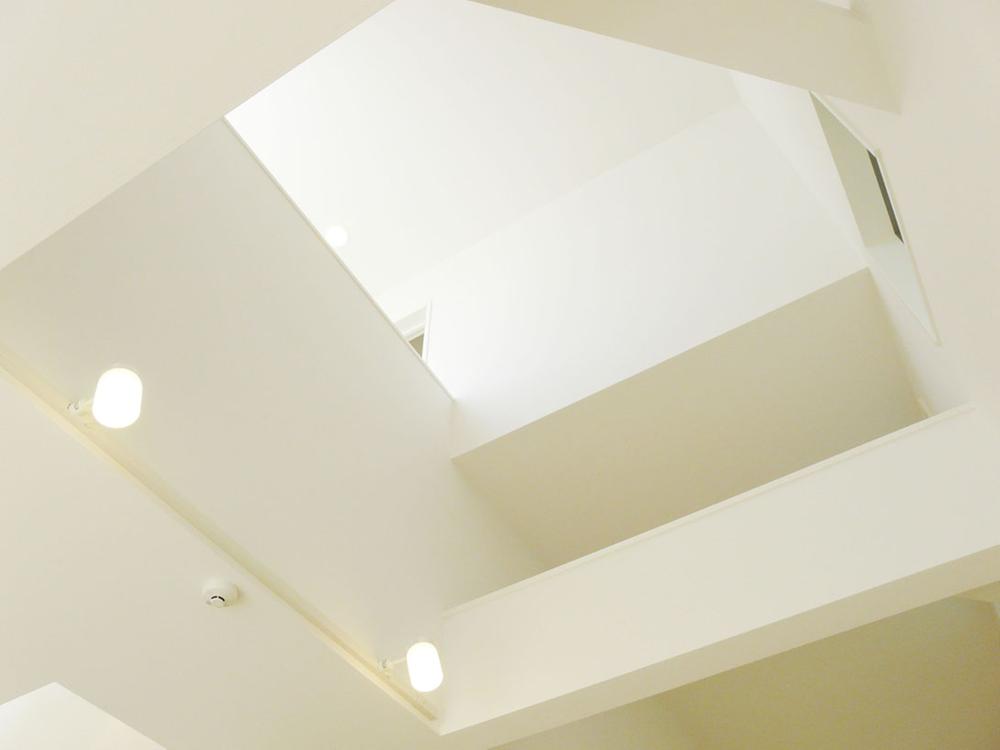 Top light Same construction company equivalent specification photo
トップライト 同施工会社同等仕様写真
Location
|














