New Homes » Tokai » Aichi Prefecture » Showa-ku, Nagoya
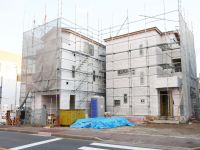 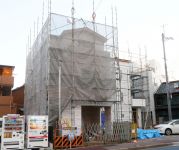
| | Showa-ku Nagoya-shi, Aichi 愛知県名古屋市昭和区 |
| Subway Tsurumai "Arahata" walk 10 minutes 地下鉄鶴舞線「荒畑」歩10分 |
| Construction housing performance with evaluation, Design house performance with evaluation, Corresponding to the flat-35S, 2 along the line more accessible, Energy-saving water heaters, Fiscal year Available, System kitchen, Flat to the station, LDK15 tatami mats or more, Corner lot, Shaping land 建設住宅性能評価付、設計住宅性能評価付、フラット35Sに対応、2沿線以上利用可、省エネ給湯器、年度内入居可、システムキッチン、駅まで平坦、LDK15畳以上、角地、整形地 |
| ■ Subway Tsurumai "Arahata" station a 10-minute walk, Sakura-dori Line "blown" station 12 minutes' walk, JR Chuo Line "Tsurumai" station walk 14 minutes of convenient access! ■ "Strong safe house in the earthquake," the highest grade obtained in the housing performance evaluation 6 items! ■地下鉄鶴舞線「荒畑」駅徒歩10分、桜通線「吹上」駅徒歩12分、JR中央線「鶴舞」駅徒歩14分の便利なアクセス!■住宅性能評価6項目で最高等級取得の「地震に強い安心な家」! |
Features pickup 特徴ピックアップ | | Construction housing performance with evaluation / Design house performance with evaluation / Corresponding to the flat-35S / 2 along the line more accessible / Fiscal year Available / Energy-saving water heaters / System kitchen / Flat to the station / LDK15 tatami mats or more / Corner lot / Shaping land / Washbasin with shower / Toilet 2 places / Bathroom 1 tsubo or more / Double-glazing / Otobasu / Warm water washing toilet seat / The window in the bathroom / Built garage / Water filter / Three-story or more 建設住宅性能評価付 /設計住宅性能評価付 /フラット35Sに対応 /2沿線以上利用可 /年度内入居可 /省エネ給湯器 /システムキッチン /駅まで平坦 /LDK15畳以上 /角地 /整形地 /シャワー付洗面台 /トイレ2ヶ所 /浴室1坪以上 /複層ガラス /オートバス /温水洗浄便座 /浴室に窓 /ビルトガレージ /浄水器 /3階建以上 | Event information イベント情報 | | (Please be sure to ask in advance) on weekdays ・ soil ・ Day ・ Celebrate one even is possible guidance! Please feel free to contact. (事前に必ずお問い合わせください)平日・土・日・祝いつでもご案内可能です!お気軽にご連絡ください。 | Price 価格 | | 31,900,000 yen ~ 35,800,000 yen 3190万円 ~ 3580万円 | Floor plan 間取り | | 3LDK ~ 4LDK 3LDK ~ 4LDK | Units sold 販売戸数 | | 3 units 3戸 | Total units 総戸数 | | 3 units 3戸 | Land area 土地面積 | | 68.63 sq m ~ 79.88 sq m 68.63m2 ~ 79.88m2 | Building area 建物面積 | | 105.19 sq m ~ 116.77 sq m 105.19m2 ~ 116.77m2 | Driveway burden-road 私道負担・道路 | | Road width: 5.5m, Asphaltic pavement, North 5.5m, West 5.5m 道路幅:5.5m、アスファルト舗装、北側5.5m、西側5.5m | Completion date 完成時期(築年月) | | February 2014 schedule 2014年2月予定 | Address 住所 | | Showa-ku Nagoya-shi, Aichi Kitayamahon cho 1-22-8 愛知県名古屋市昭和区北山本町1-22-8 | Traffic 交通 | | Subway Tsurumai "Arahata" walk 10 minutes
Subway Sakura-dori Line "blown" walk 12 minutes
JR Chuo Line "Tsurumai" walk 14 minutes 地下鉄鶴舞線「荒畑」歩10分
地下鉄桜通線「吹上」歩12分
JR中央本線「鶴舞」歩14分
| Related links 関連リンク | | [Related Sites of this company] 【この会社の関連サイト】 | Contact お問い合せ先 | | TEL: 0800-602-6120 [Toll free] mobile phone ・ Also available from PHS
Caller ID is not notified
Please contact the "saw SUUMO (Sumo)"
If it does not lead, If the real estate company TEL:0800-602-6120【通話料無料】携帯電話・PHSからもご利用いただけます
発信者番号は通知されません
「SUUMO(スーモ)を見た」と問い合わせください
つながらない方、不動産会社の方は
| Building coverage, floor area ratio 建ぺい率・容積率 | | Kenpei rate: 80%, Volume ratio: 200% 建ペい率:80%、容積率:200% | Time residents 入居時期 | | February 2014 late schedule 2014年2月下旬予定 | Land of the right form 土地の権利形態 | | Ownership 所有権 | Structure and method of construction 構造・工法 | | Wooden three-story (framing method) 木造3階建(軸組工法) | Construction 施工 | | Co., Ltd. Oriental ・ home 株式会社オリエンタル・ホーム | Use district 用途地域 | | Residential 近隣商業 | Other limitations その他制限事項 | | Quasi-fire zones 準防火地域 | Overview and notices その他概要・特記事項 | | Building confirmation number: confirmation service first KS113-0120-439, 440, 441 建築確認番号:確認サービス第KS113-0120-439、440、441 | Company profile 会社概要 | | <Mediation> Governor of Aichi Prefecture (2) No. 021189 (Ltd.) Reppusu Yubinbango460-0011 Aichi medium Nagoya-ku Osu 4-5-30 <仲介>愛知県知事(2)第021189号(株)レップス〒460-0011 愛知県名古屋市中区大須4-5-30 |
Local appearance photo現地外観写真 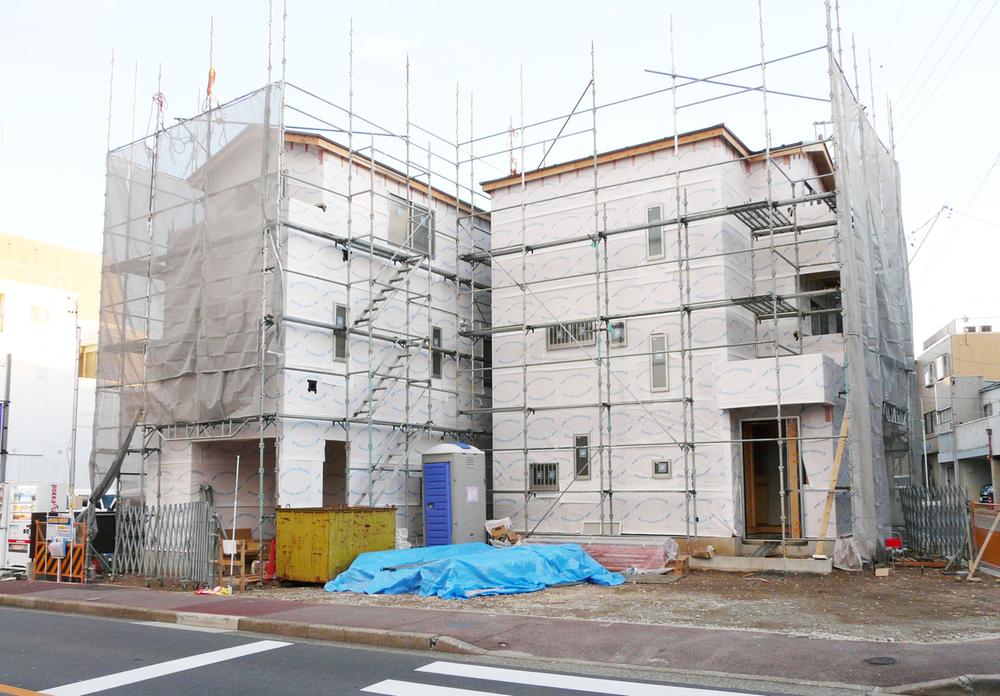 Local (November 29, 2013) Shooting
現地(2013年11月29日)撮影
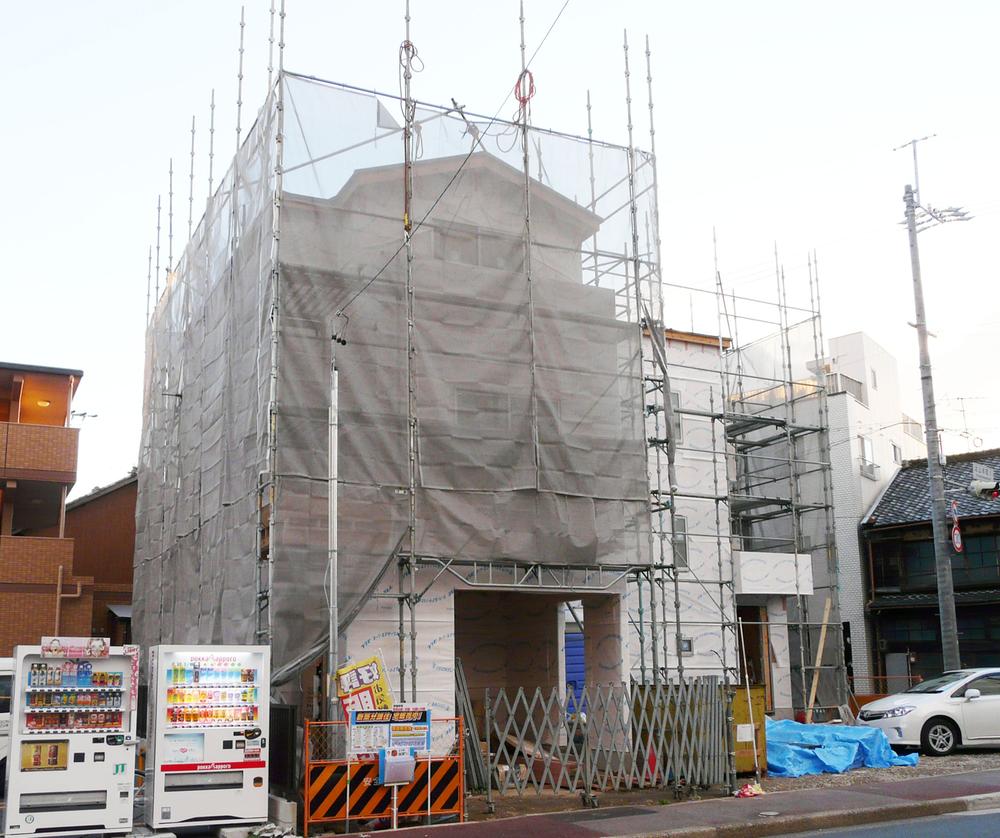 Local (November 29, 2013) Shooting
現地(2013年11月29日)撮影
Same specifications photos (living)同仕様写真(リビング) 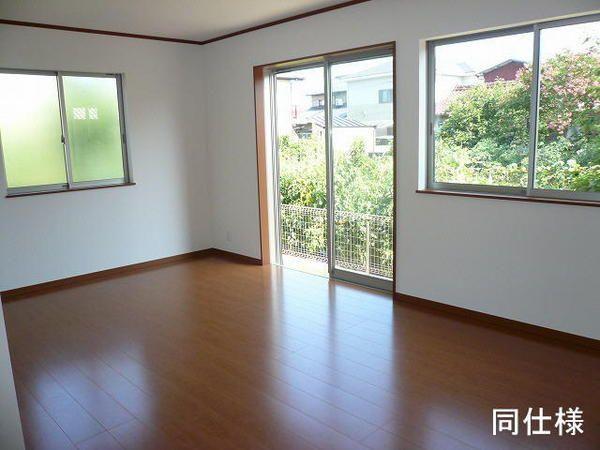 Same construction company equivalent specification reference photograph
同施工会社同等仕様参考写真
Floor plan間取り図 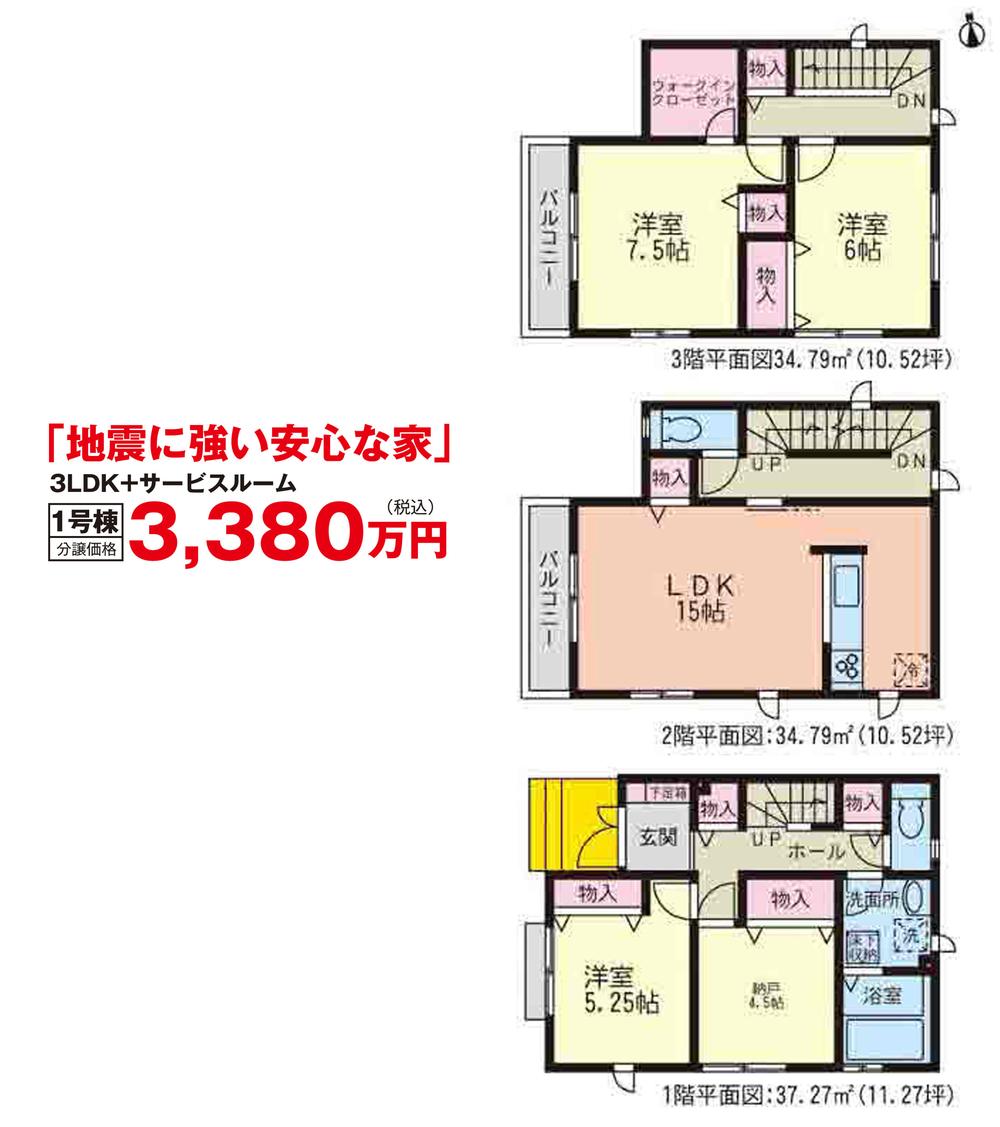 (1 Building), Price 33,800,000 yen, 3LDK+S, Land area 75.87 sq m , Building area 106.85 sq m
(1号棟)、価格3380万円、3LDK+S、土地面積75.87m2、建物面積106.85m2
Same specifications photos (appearance)同仕様写真(外観) 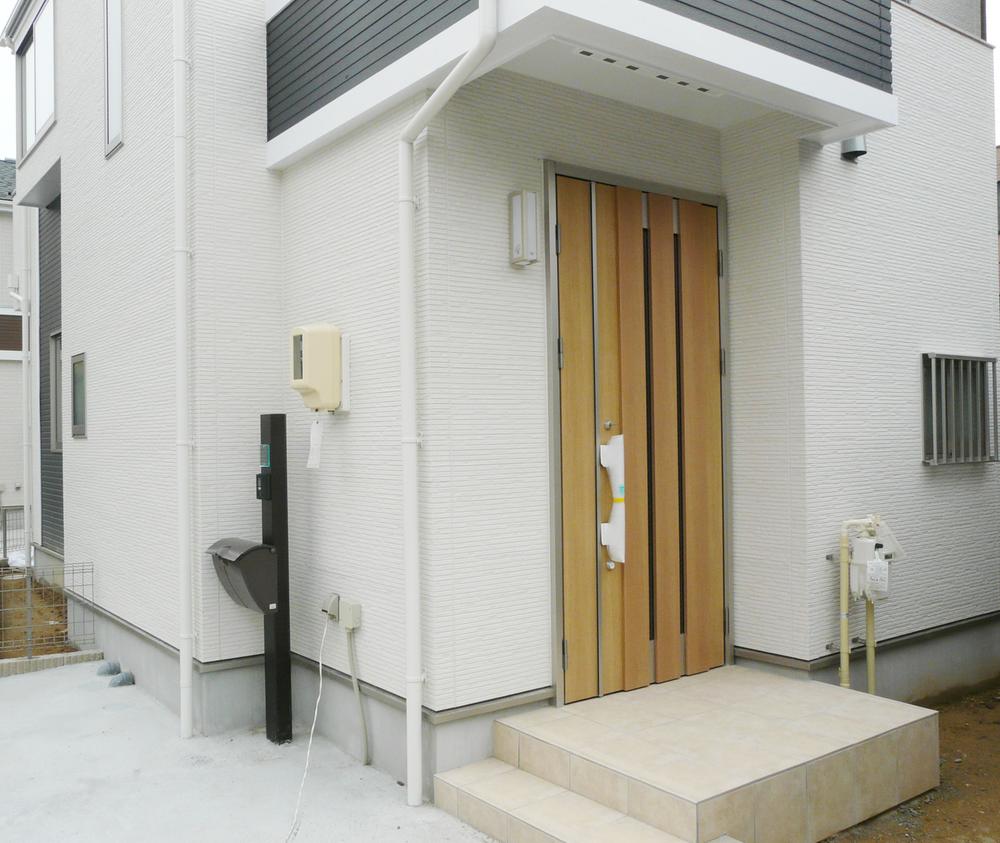 Entrance
玄関
Same specifications photos (living)同仕様写真(リビング) 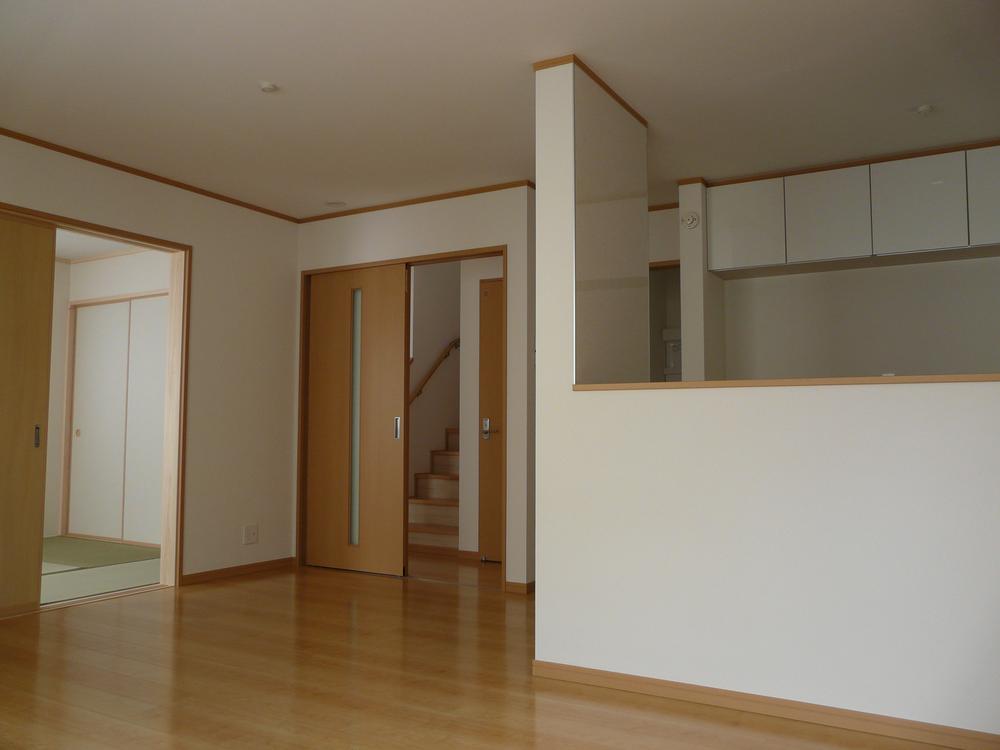 Same construction company equivalent specification reference photograph
同施工会社同等仕様参考写真
Same specifications photo (bathroom)同仕様写真(浴室) 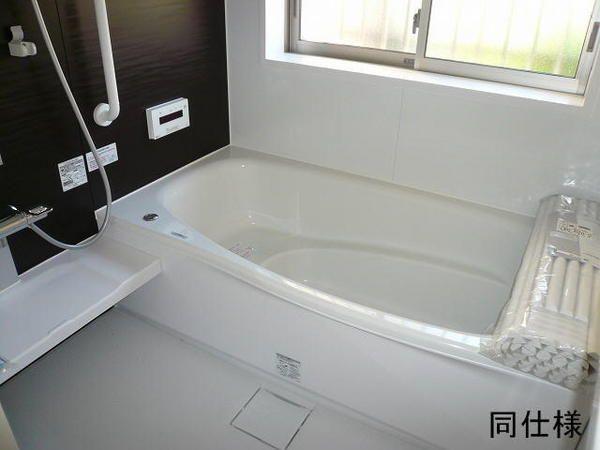 Same construction company equivalent specification reference photograph
同施工会社同等仕様参考写真
Same specifications photo (kitchen)同仕様写真(キッチン) 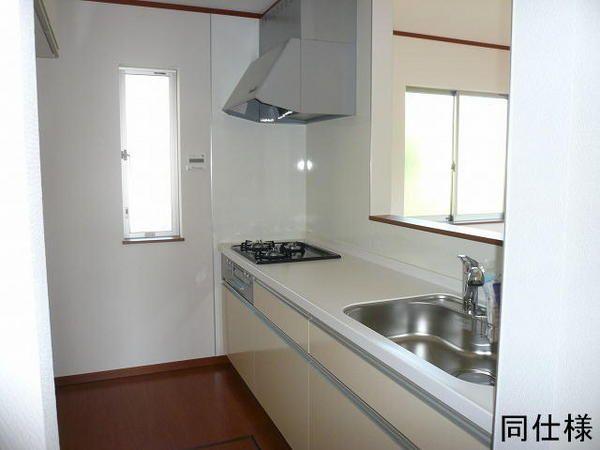 Same construction company equivalent specification reference photograph
同施工会社同等仕様参考写真
Same specifications photos (Other introspection)同仕様写真(その他内観) 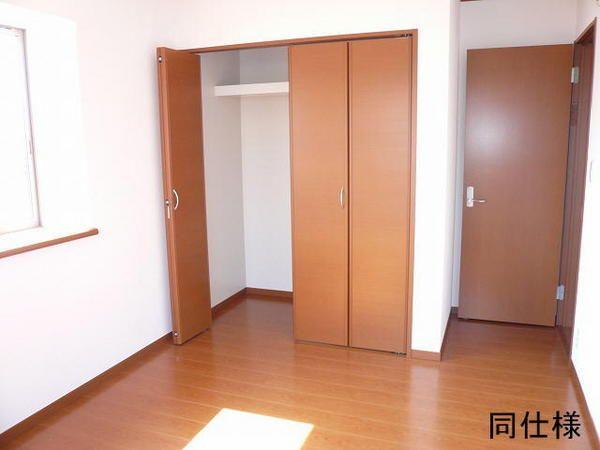 Receipt
収納
Sale already cityscape photo分譲済街並み写真 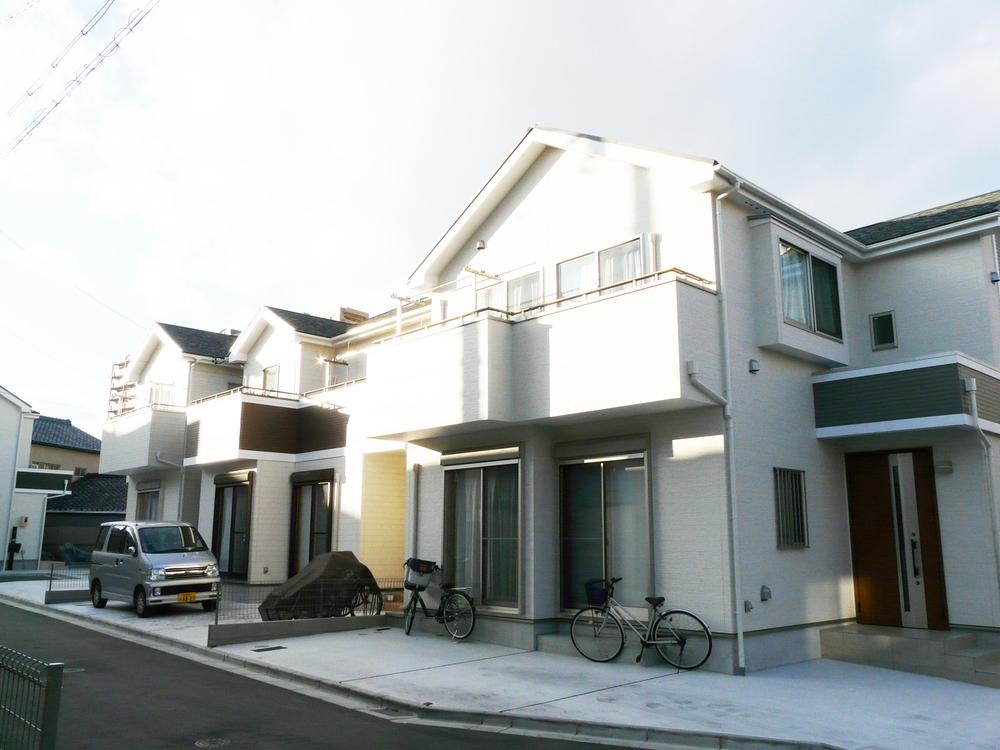 Same construction company equivalent specification reference photograph
同施工会社同等仕様参考写真
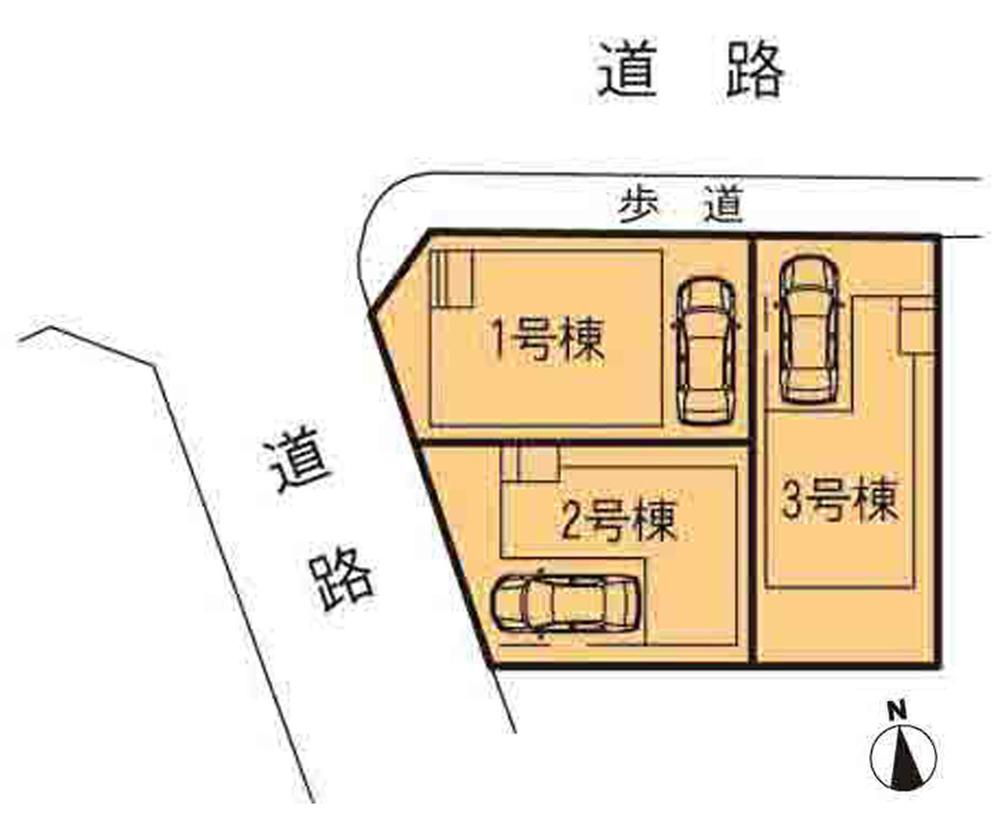 The entire compartment Figure
全体区画図
Floor plan間取り図 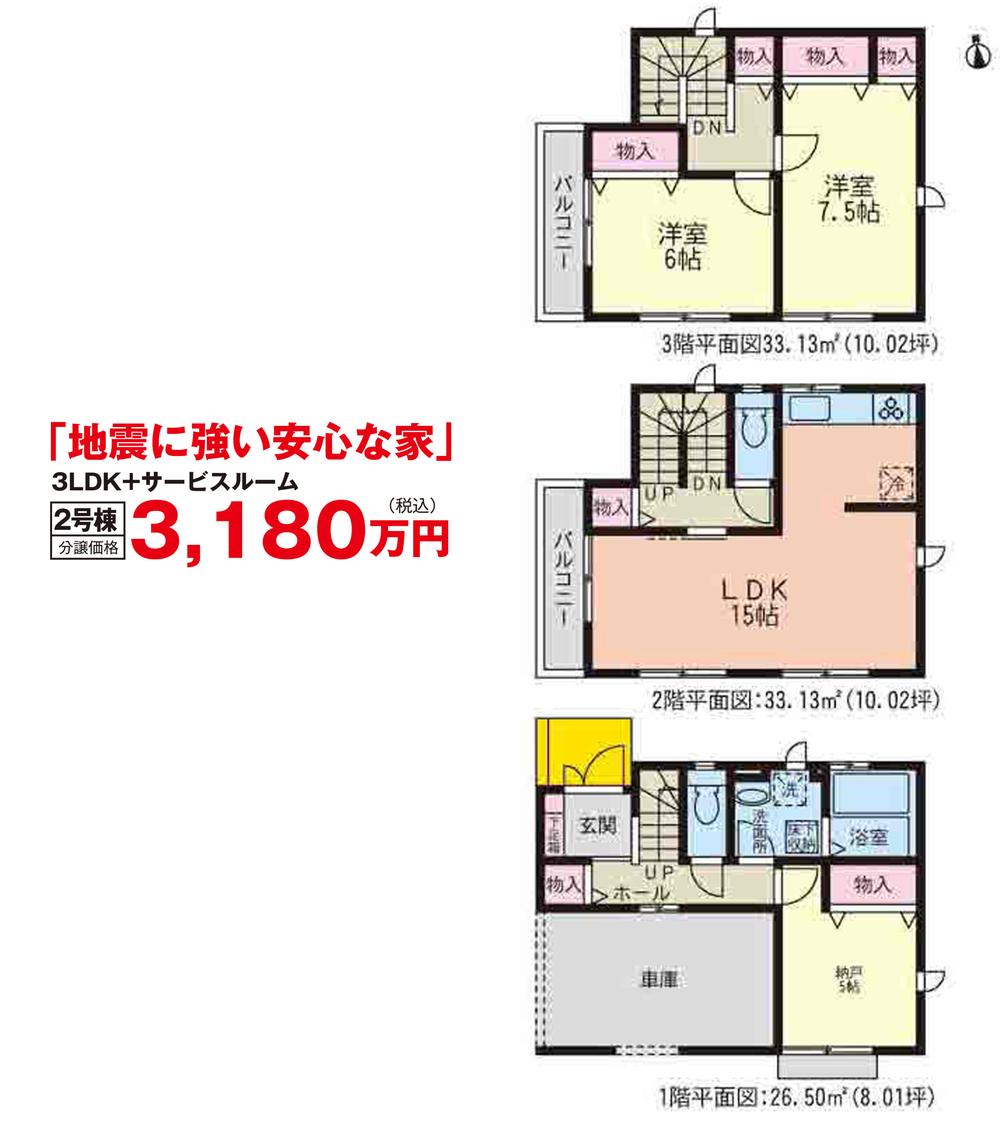 (Building 2), Price 31,900,000 yen, 3LDK, Land area 68.63 sq m , Building area 105.19 sq m
(2号棟)、価格3190万円、3LDK、土地面積68.63m2、建物面積105.19m2
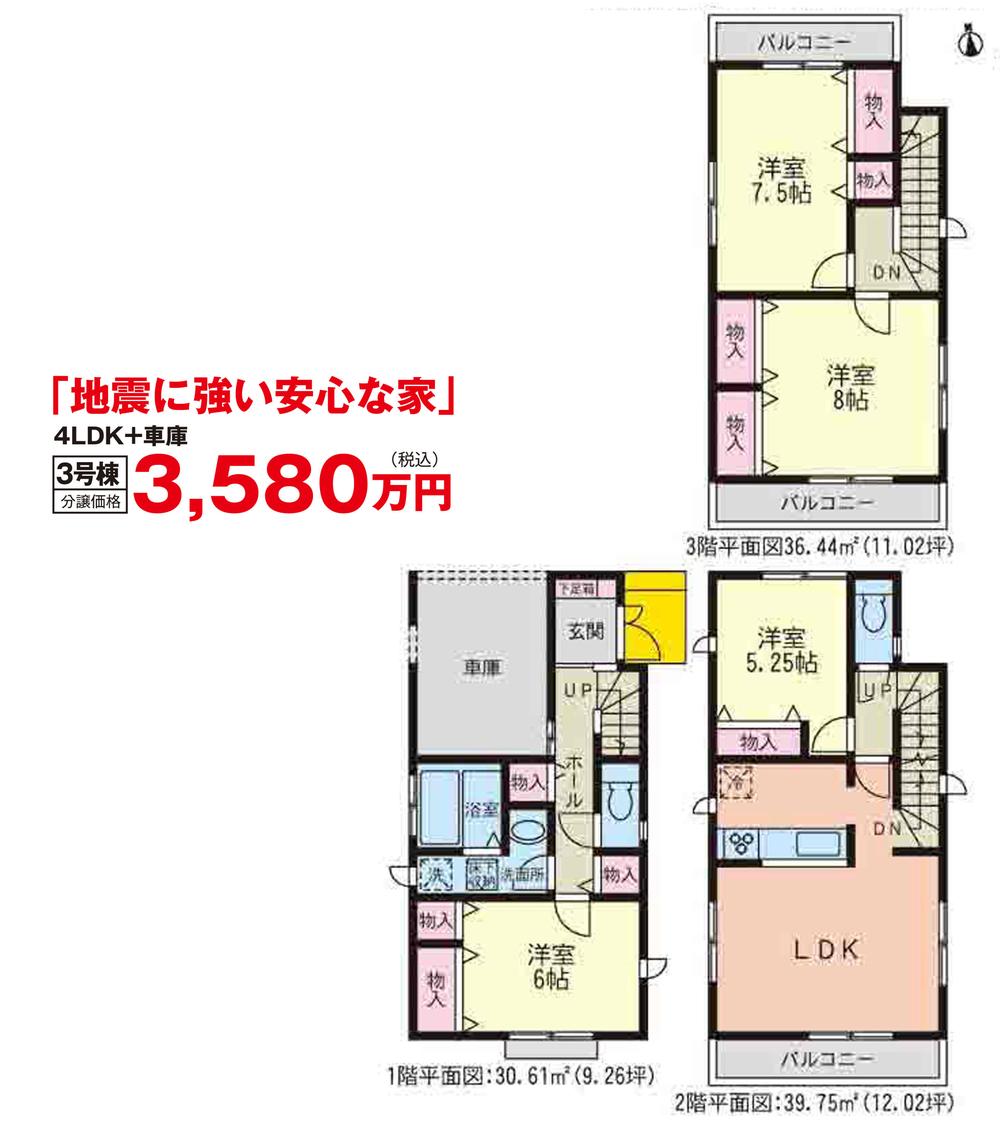 (3 Building), Price 35,800,000 yen, 4LDK, Land area 79.88 sq m , Building area 116.77 sq m
(3号棟)、価格3580万円、4LDK、土地面積79.88m2、建物面積116.77m2
Location
|














