New Homes » Tokai » Aichi Prefecture » Showa-ku, Nagoya
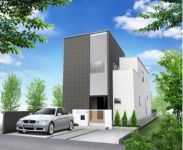 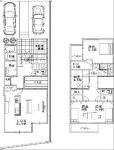
| | Showa-ku Nagoya-shi, Aichi 愛知県名古屋市昭和区 |
| Subway Tsurumai "Kawana" walk 5 minutes 地下鉄鶴舞線「川名」歩5分 |
| Station nearby! ! Convenience, Living environment favorable 駅至近!!利便性、住環境良好 |
Features pickup 特徴ピックアップ | | Parking two Allowed / LDK20 tatami mats or more / System kitchen / Bathroom Dryer / Yang per good / All room storage / Flat to the station / Face-to-face kitchen / Security enhancement / Barrier-free / 2-story / TV with bathroom / Underfloor Storage / The window in the bathroom / TV monitor interphone / Dish washing dryer / Walk-in closet / Floor heating 駐車2台可 /LDK20畳以上 /システムキッチン /浴室乾燥機 /陽当り良好 /全居室収納 /駅まで平坦 /対面式キッチン /セキュリティ充実 /バリアフリー /2階建 /TV付浴室 /床下収納 /浴室に窓 /TVモニタ付インターホン /食器洗乾燥機 /ウォークインクロゼット /床暖房 | Price 価格 | | 64,800,000 yen 6480万円 | Floor plan 間取り | | 4LDK + S (storeroom) 4LDK+S(納戸) | Units sold 販売戸数 | | 1 units 1戸 | Land area 土地面積 | | 153.11 sq m (registration) 153.11m2(登記) | Building area 建物面積 | | 136.88 sq m (registration) 136.88m2(登記) | Driveway burden-road 私道負担・道路 | | Nothing, North 4.5m width 無、北4.5m幅 | Completion date 完成時期(築年月) | | December 2013 2013年12月 | Address 住所 | | Showa-ku Nagoya-shi, Aichi Kawana cho 5 愛知県名古屋市昭和区川名町5 | Traffic 交通 | | Subway Tsurumai "Kawana" walk 5 minutes 地下鉄鶴舞線「川名」歩5分
| Related links 関連リンク | | [Related Sites of this company] 【この会社の関連サイト】 | Person in charge 担当者より | | Person in charge of real-estate and building Sado Kimiya Age: 30 Daigyokai Experience: 15 years of peace of mind ・ Trust ・ I want to help you to everybody the motto Atsushi ・ ・ ・ If you leave it to the professionals Square real estate, We will solve any problem! 担当者宅建佐堂 公哉年齢:30代業界経験:15年安心・信頼・厚志をモットーに皆様のお役に立ちたい・・・不動産のプロ集団スクエアにお任せいただければ、どんな悩みも解決致します! | Contact お問い合せ先 | | TEL: 0800-603-7209 [Toll free] mobile phone ・ Also available from PHS
Caller ID is not notified
Please contact the "saw SUUMO (Sumo)"
If it does not lead, If the real estate company TEL:0800-603-7209【通話料無料】携帯電話・PHSからもご利用いただけます
発信者番号は通知されません
「SUUMO(スーモ)を見た」と問い合わせください
つながらない方、不動産会社の方は
| Building coverage, floor area ratio 建ぺい率・容積率 | | 60% ・ 181 percent 60%・181% | Time residents 入居時期 | | December 2013 2013年12月 | Land of the right form 土地の権利形態 | | Ownership 所有権 | Structure and method of construction 構造・工法 | | Wooden 2-story (framing method) 木造2階建(軸組工法) | Use district 用途地域 | | One dwelling 1種住居 | Other limitations その他制限事項 | | Height district, Quasi-fire zones 高度地区、準防火地域 | Overview and notices その他概要・特記事項 | | Contact: Sado Kimiya, Facilities: Public Water Supply, This sewage, City gas, Building confirmation number: No. 21526, Parking: car space 担当者:佐堂 公哉、設備:公営水道、本下水、都市ガス、建築確認番号:21526号、駐車場:カースペース | Company profile 会社概要 | | <Marketing alliance (agency)> Governor of Aichi Prefecture (2) No. 020578 (Ltd.) Square Yubinbango465-0058 Nagoya, Aichi Prefecture Meito-ku, Kibune 1-36 <販売提携(代理)>愛知県知事(2)第020578号(株)スクエア〒465-0058 愛知県名古屋市名東区貴船1-36 |
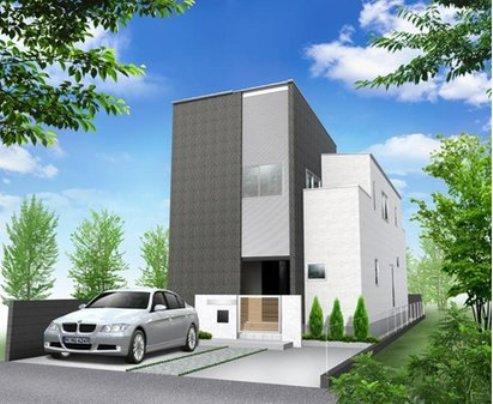 Rendering (appearance)
完成予想図(外観)
Floor plan間取り図 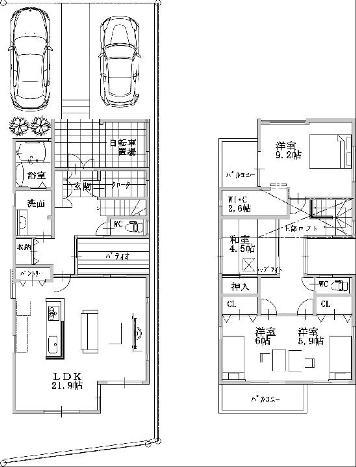 64,800,000 yen, 4LDK + S (storeroom), Land area 153.11 sq m , Building area 136.88 sq m
6480万円、4LDK+S(納戸)、土地面積153.11m2、建物面積136.88m2
Supermarketスーパー 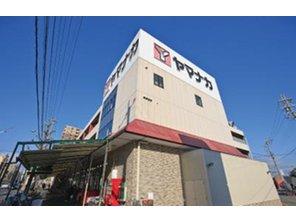 Yamanaka 300m until Yasuda shop
ヤマナカ安田店まで300m
Home centerホームセンター 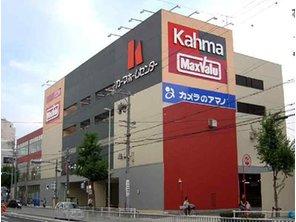 671m until Kama home improvement store Kawahara
カーマホームセンター川原店まで671m
Junior high school中学校 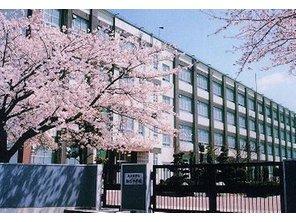 1159m to Nagoya Municipal Komagata junior high school
名古屋市立駒方中学校まで1159m
Primary school小学校 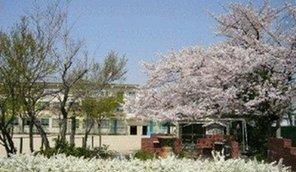 381m to Nagoya Municipal Hiroji Elementary School
名古屋市立広路小学校まで381m
Hospital病院 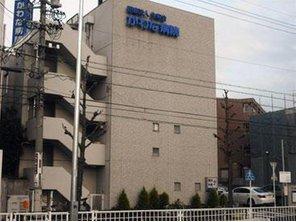 713m to the medical law life hospital snares or Kotobuki meeting
医療法人生寿会かわな病院まで713m
Post office郵便局 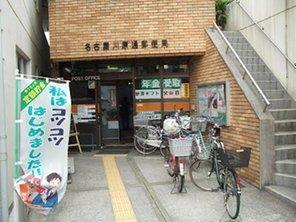 Nagoya Kawaharatori 322m to the post office
名古屋川原通郵便局まで322m
Bank銀行 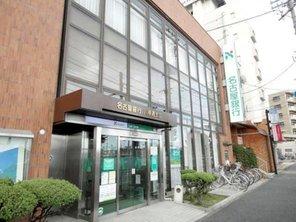 Bank of Nagoya Kawaharatori to the branch 516m
名古屋銀行川原通支店まで516m
Location
|










