New Homes » Tokai » Aichi Prefecture » Nagoya Tempaku-ku
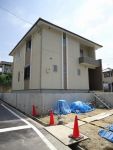 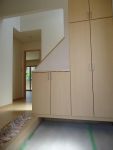
| | Nagoya, Aichi Prefecture Tempaku-ku 愛知県名古屋市天白区 |
| Subway Tsurumai "Hirabari" 8 minutes Hirabari south chome walk 2 minutes by bus 地下鉄鶴舞線「平針」バス8分平針南二丁目歩2分 |
| ■ Site area of about 51 square meters 4LDK Newly built single-family ■敷地面積約51坪 4LDK 新築一戸建て |
| ■ Parking two possible ■ Between a population of about 18m ※ Building confirmation number / The H24 confirmation architecture Love Kenjuse No. 21609 ■駐車2台可能 ■間口約18m※建築確認番号/第H24確認建築愛建住セ21609号 |
Features pickup 特徴ピックアップ | | Parking two Allowed / Land 50 square meters or more / LDK18 tatami mats or more / Toilet 2 places 駐車2台可 /土地50坪以上 /LDK18畳以上 /トイレ2ヶ所 | Price 価格 | | 38,300,000 yen 3830万円 | Floor plan 間取り | | 4LDK 4LDK | Units sold 販売戸数 | | 1 units 1戸 | Land area 土地面積 | | 169.09 sq m (measured) 169.09m2(実測) | Building area 建物面積 | | 105.52 sq m 105.52m2 | Driveway burden-road 私道負担・道路 | | Nothing, East 6m width (contact the road width 18m) 無、東6m幅(接道幅18m) | Completion date 完成時期(築年月) | | May 2013 2013年5月 | Address 住所 | | Nagoya, Aichi Prefecture Tempaku-ku Hirabari South 3 愛知県名古屋市天白区平針南3 | Traffic 交通 | | Subway Tsurumai "Hirabari" 8 minutes Hirabari south chome walk 2 minutes by bus 地下鉄鶴舞線「平針」バス8分平針南二丁目歩2分
| Related links 関連リンク | | [Related Sites of this company] 【この会社の関連サイト】 | Person in charge 担当者より | | Rep Mizutani 侑貴 担当者水谷 侑貴 | Contact お問い合せ先 | | Sumitomo Forestry Home Service Co., Ltd. Hirabari shop TEL: 0800-603-0286 [Toll free] mobile phone ・ Also available from PHS
Caller ID is not notified
Please contact the "saw SUUMO (Sumo)"
If it does not lead, If the real estate company 住友林業ホームサービス(株)平針店TEL:0800-603-0286【通話料無料】携帯電話・PHSからもご利用いただけます
発信者番号は通知されません
「SUUMO(スーモ)を見た」と問い合わせください
つながらない方、不動産会社の方は
| Building coverage, floor area ratio 建ぺい率・容積率 | | 40% ・ 80% 40%・80% | Time residents 入居時期 | | Consultation 相談 | Land of the right form 土地の権利形態 | | Ownership 所有権 | Structure and method of construction 構造・工法 | | Wooden 2-story 木造2階建 | Construction 施工 | | Hinokibun (Ltd.) ヒノキブン(株) | Use district 用途地域 | | One low-rise 1種低層 | Other limitations その他制限事項 | | Regulations have by erosion control method, Residential land development construction regulation area 砂防法による規制有、宅地造成工事規制区域 | Overview and notices その他概要・特記事項 | | Contact: Mizutani 侑貴, Facilities: Public Water Supply, This sewage, City gas, Building confirmation number: No. H24 confirmation architecture Love Kenjuse No. 21609, Parking: car space 担当者:水谷 侑貴、設備:公営水道、本下水、都市ガス、建築確認番号:第H24確認建築愛建住セ21609号、駐車場:カースペース | Company profile 会社概要 | | <Mediation> Minister of Land, Infrastructure and Transport (14) Article 000220 No. Sumitomo Forestry Home Service Co., Ltd. Hirabari shop Yubinbango468-0011 Nagoya, Aichi Prefecture Tempaku-ku Hirabari 3-115 <仲介>国土交通大臣(14)第000220号住友林業ホームサービス(株)平針店〒468-0011 愛知県名古屋市天白区平針3-115 |
Local appearance photo現地外観写真 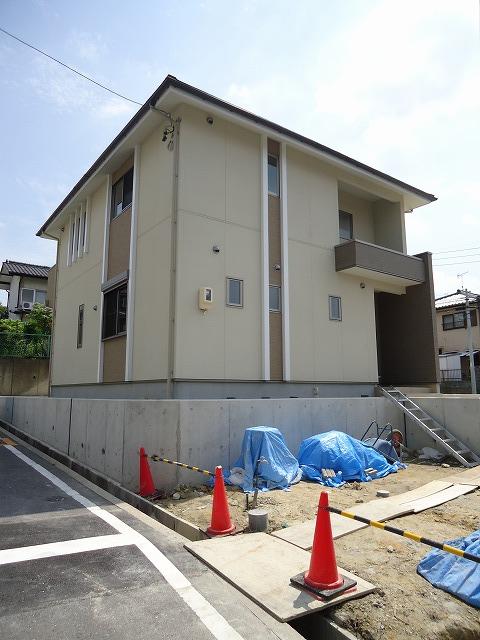 Local (June 2013) Shooting
現地(2013年6月)撮影
Entrance玄関 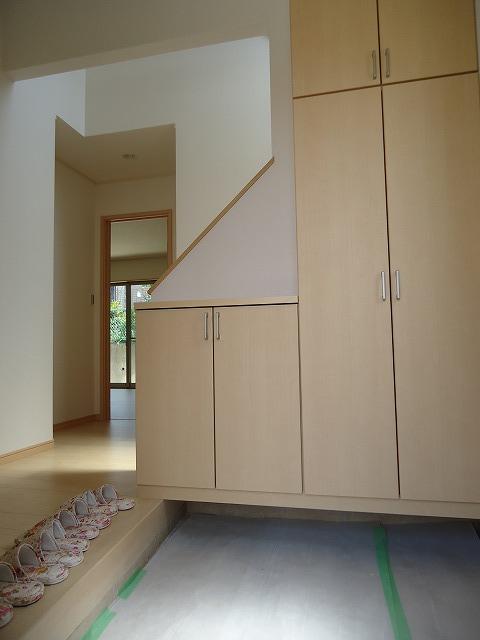 Indoor (June 2013) Shooting Entrance Shugukuroku
室内(2013年6月)撮影
玄関 シューグクロク
Other introspectionその他内観 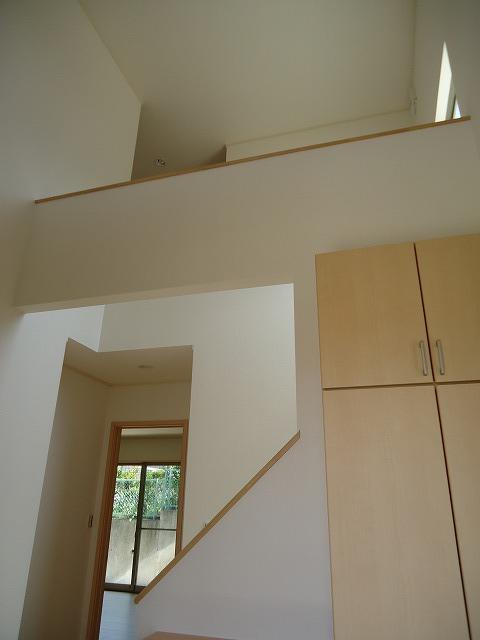 Indoor (June 2013) Shooting To the stairs from the front door
室内(2013年6月)撮影
玄関より階段へ
Floor plan間取り図 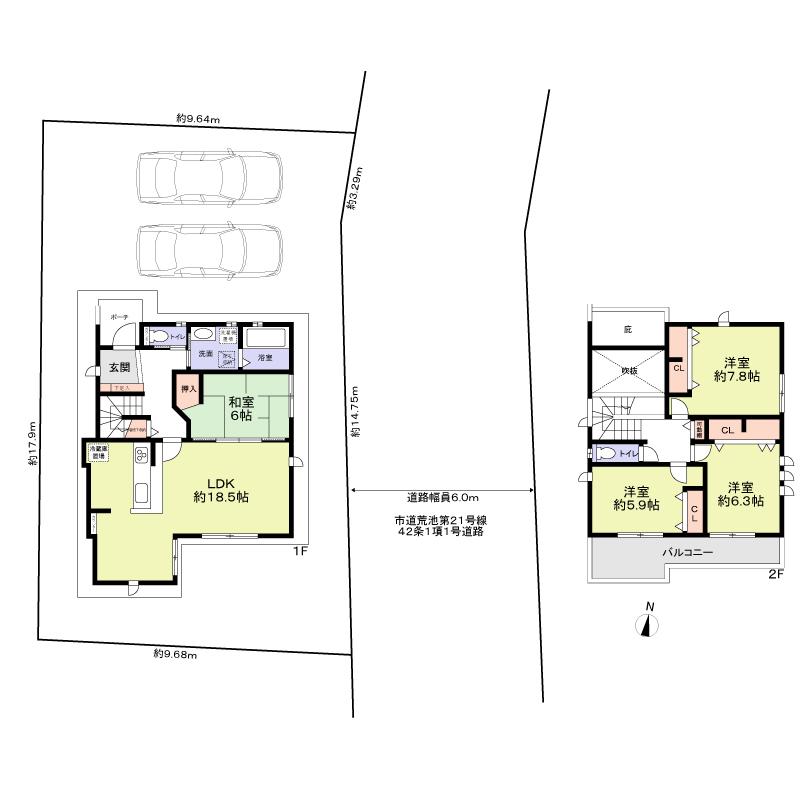 38,300,000 yen, 4LDK, Land area 169.09 sq m , Building area 105.52 sq m
3830万円、4LDK、土地面積169.09m2、建物面積105.52m2
Local appearance photo現地外観写真 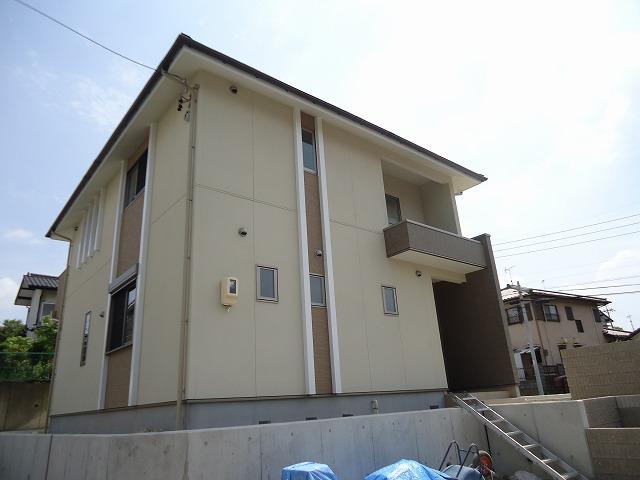 Local (June 2013) Shooting appearance
現地(2013年6月)撮影
外観
Livingリビング 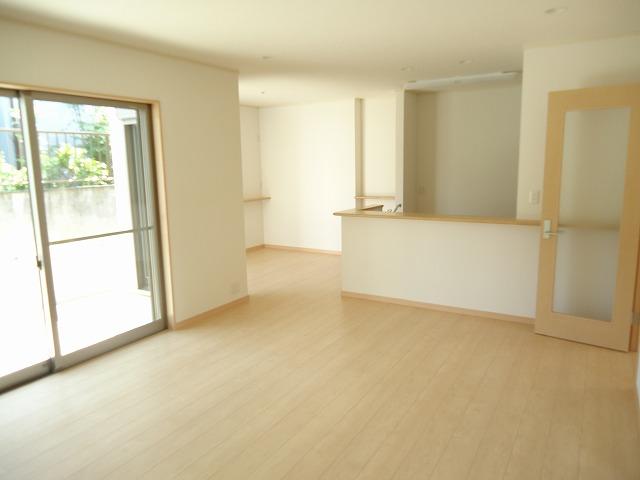 Indoor (June 2013) Shooting
室内(2013年6月)撮影
Bathroom浴室 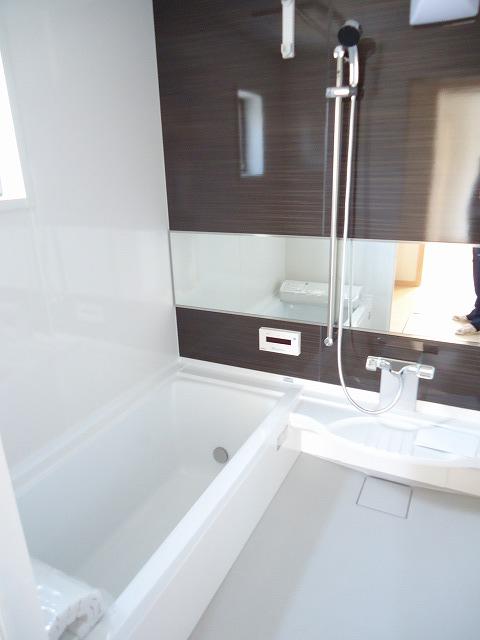 Indoor (June 2013) Shooting
室内(2013年6月)撮影
Kitchenキッチン 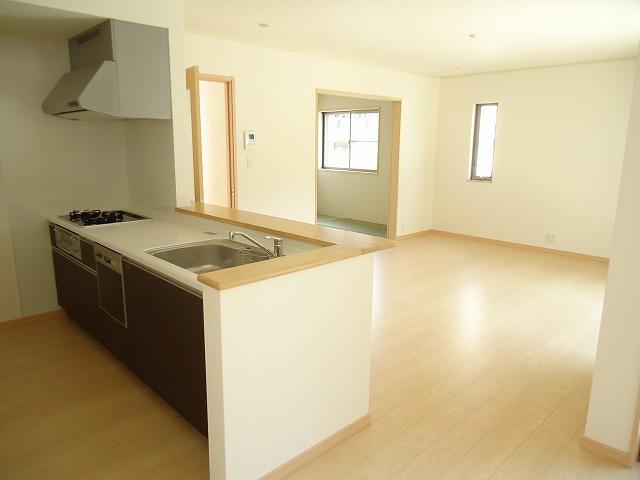 Indoor (June 2013) Shooting
室内(2013年6月)撮影
Non-living roomリビング以外の居室 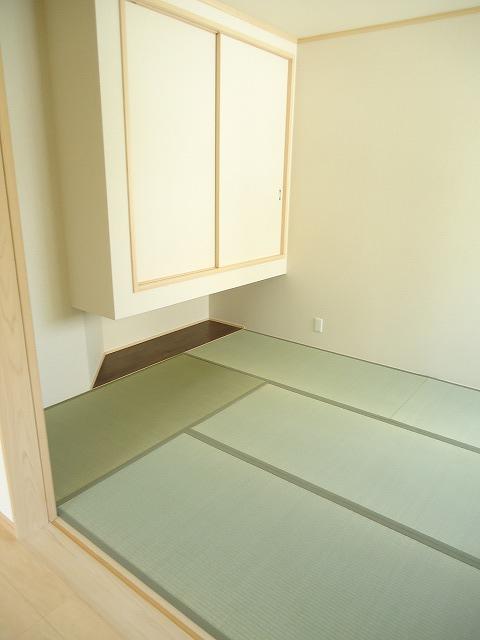 Indoor (June 2013) Shooting
室内(2013年6月)撮影
Entrance玄関 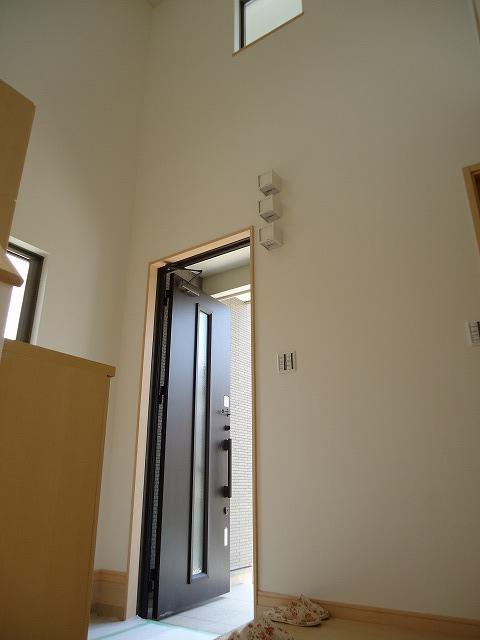 Indoor (June 2013) Shooting
室内(2013年6月)撮影
Wash basin, toilet洗面台・洗面所 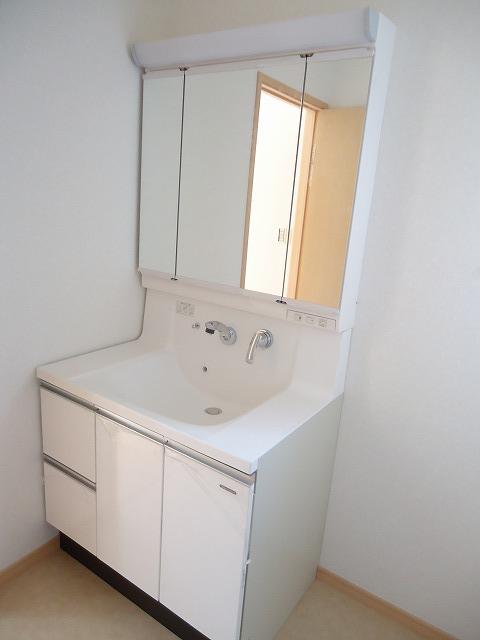 Indoor (June 2013) Shooting
室内(2013年6月)撮影
Receipt収納 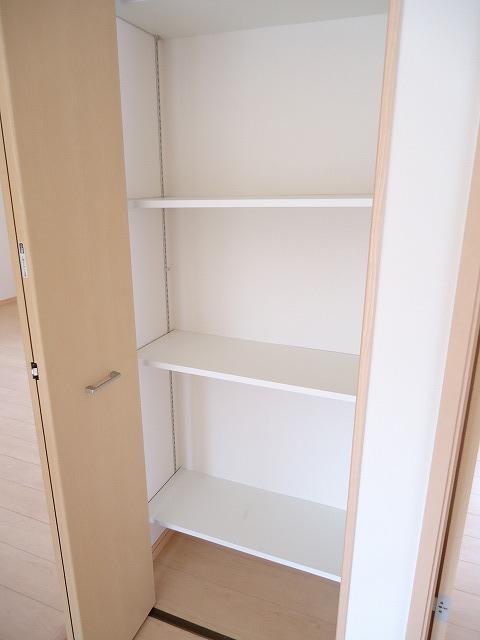 Indoor (June 2013) Shooting
室内(2013年6月)撮影
Toiletトイレ 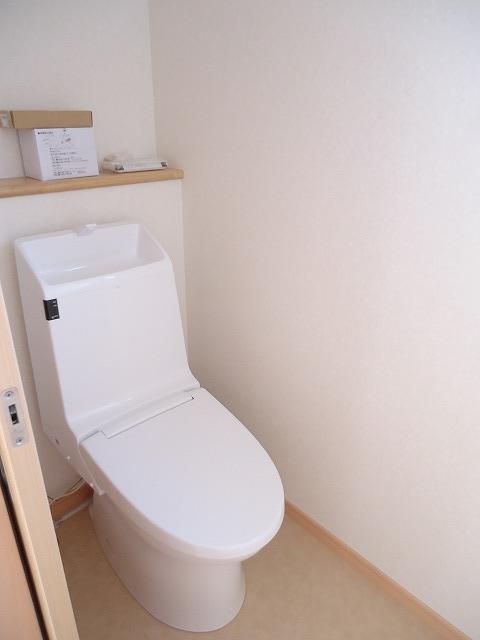 Indoor (June 2013) Shooting
室内(2013年6月)撮影
Other introspectionその他内観 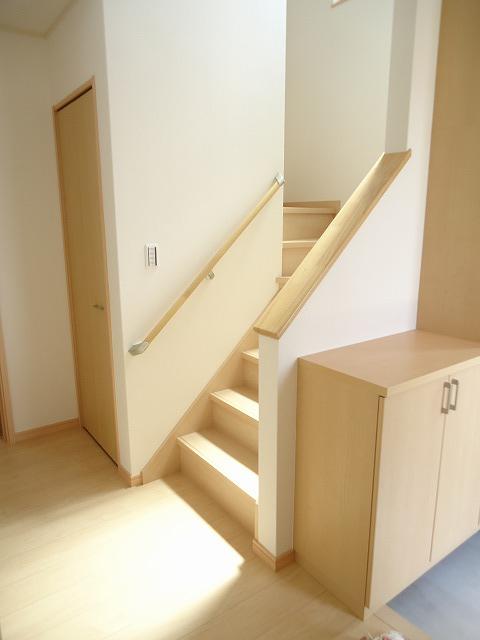 Indoor (June 2013) Shooting
室内(2013年6月)撮影
Livingリビング 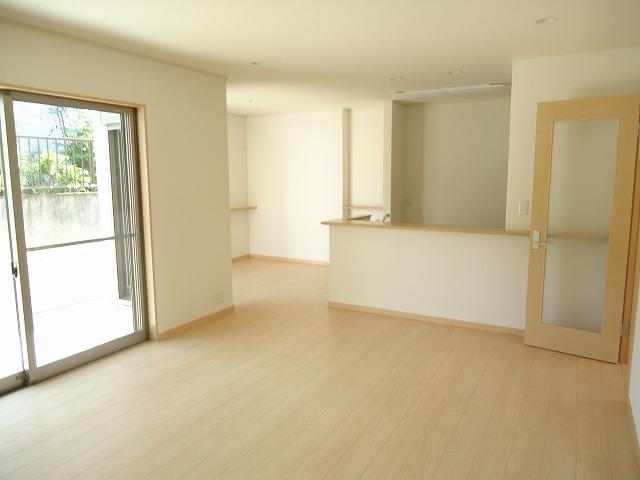 Indoor (June 2013) Shooting
室内(2013年6月)撮影
Kitchenキッチン 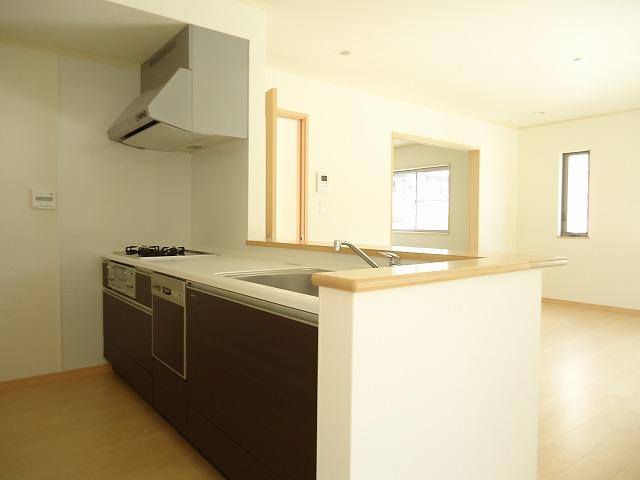 Indoor (June 2013) Shooting
室内(2013年6月)撮影
Toiletトイレ 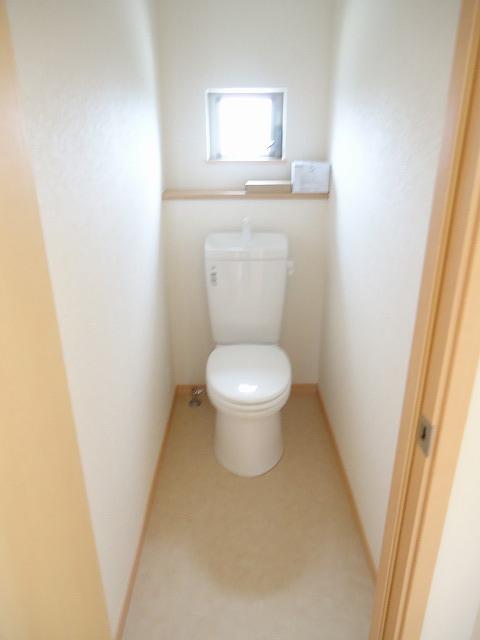 Indoor (June 2013) Shooting
室内(2013年6月)撮影
Other introspectionその他内観 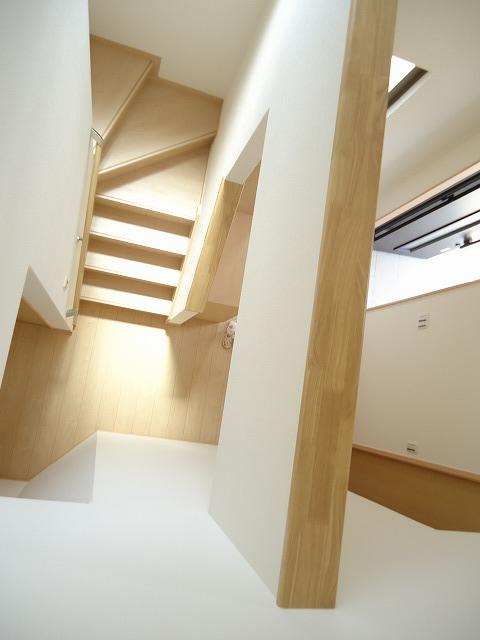 Indoor (June 2013) Shooting
室内(2013年6月)撮影
Location
|



















