New Homes » Tokai » Aichi Prefecture » Nagoya Tempaku-ku
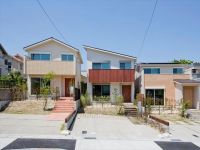 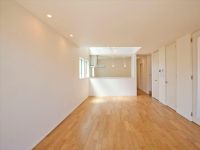
| | Nagoya, Aichi Prefecture Tempaku-ku 愛知県名古屋市天白区 |
| City Bus "Uedayama house north" walk 2 minutes 市バス「植田山住宅北」歩2分 |
| [Forest Notes Tempaku-ku Uedayama of house Part8] 3 House is the birth in a quiet residential area of the seller property Uedayama! 【フォレストノート 天白区 植田山の家 Part8】 売主物件植田山の閑静な住宅地に3邸が誕生! |
| ○ feature construction housing performance with evaluation, Design house performance with evaluation, Measures to conserve energy, Long-term high-quality housing, Solar power system, Pre-ground survey, Parking two Allowed, LDK18 tatami mats or more, Energy-saving water heaters, Facing south, System kitchen, Bathroom Dryer, All room storage, Or more before road 6m, Face-to-face kitchen, Barrier-free, Double-glazing, Warm water washing toilet seat, Nantei, Underfloor Storage, The window in the bathroom, TV monitor interphone, High-function toilet, IH cooking heater, Dish washing dryer, Water filter, City gas, Floor heating ● Other inquiries about property is, Please from "document request button" of orange! ○特徴建設住宅性能評価付、設計住宅性能評価付、省エネルギー対策、長期優良住宅、太陽光発電システム、地盤調査済、駐車2台可、LDK18畳以上、省エネ給湯器、南向き、システムキッチン、浴室乾燥機、全居室収納、前道6m以上、対面式キッチン、バリアフリー、複層ガラス、温水洗浄便座、南庭、床下収納、浴室に窓、TVモニタ付インターホン、高機能トイレ、IHクッキングヒーター、食器洗乾燥機、浄水器、都市ガス、床暖房●そのほか物件に関するお問い合わせは、オレンジ色の「資料請求ボタン」からどうぞ! |
Seller comments 売主コメント | | Building C C棟 | Local guide map 現地案内図 | | Local guide map 現地案内図 | Features pickup 特徴ピックアップ | | Construction housing performance with evaluation / Design house performance with evaluation / Measures to conserve energy / Long-term high-quality housing / Solar power system / Pre-ground survey / Parking two Allowed / Immediate Available / LDK18 tatami mats or more / Energy-saving water heaters / Facing south / System kitchen / Bathroom Dryer / All room storage / Or more before road 6m / garden / Face-to-face kitchen / Barrier-free / Toilet 2 places / Bathroom 1 tsubo or more / 2-story / South balcony / Double-glazing / Warm water washing toilet seat / Nantei / Underfloor Storage / The window in the bathroom / TV monitor interphone / High-function toilet / IH cooking heater / Dish washing dryer / Walk-in closet / Water filter / City gas / Floor heating 建設住宅性能評価付 /設計住宅性能評価付 /省エネルギー対策 /長期優良住宅 /太陽光発電システム /地盤調査済 /駐車2台可 /即入居可 /LDK18畳以上 /省エネ給湯器 /南向き /システムキッチン /浴室乾燥機 /全居室収納 /前道6m以上 /庭 /対面式キッチン /バリアフリー /トイレ2ヶ所 /浴室1坪以上 /2階建 /南面バルコニー /複層ガラス /温水洗浄便座 /南庭 /床下収納 /浴室に窓 /TVモニタ付インターホン /高機能トイレ /IHクッキングヒーター /食器洗乾燥機 /ウォークインクロゼット /浄水器 /都市ガス /床暖房 | Event information イベント情報 | | Local tours (Please be sure to ask in advance) time / 10:00 ~ 17:00 As you can see slowly, We will arrange. Than "Request button", Please inform the tour desired time in advance. 現地見学会(事前に必ずお問い合わせください)時間/10:00 ~ 17:00ゆっくりご覧いただけますよう、手配いたします。「資料請求ボタン」より、事前に見学希望時間をお知らせください。 | Property name 物件名 | | Forest Notes Nagoya Tempaku-ku Uedayama house Part8 [Solar power standard! ] Seller Property フォレストノート 名古屋市天白区 植田山の家Part8 【太陽光発電標準装備!】 売主物件 | Price 価格 | | 43,800,000 yen 4380万円 | Floor plan 間取り | | 4LDK + S (storeroom) 4LDK+S(納戸) | Units sold 販売戸数 | | 1 units 1戸 | Total units 総戸数 | | 3 units 3戸 | Land area 土地面積 | | 167.38 sq m (50.63 square meters) 167.38m2(50.63坪) | Building area 建物面積 | | 115.11 sq m (34.82 square meters) 115.11m2(34.82坪) | Driveway burden-road 私道負担・道路 | | South 7.9m 南側7.9m | Completion date 完成時期(築年月) | | 2013 mid-February 2013年2月中旬 | Address 住所 | | Nagoya, Aichi Prefecture Tempaku-ku Uedayama 2-611 number 愛知県名古屋市天白区植田山2-611番 | Traffic 交通 | | City Bus "Uedayama house north" walk 2 minutes subway Tsurumai "Shiogamaguchi" walk 24 minutes
Subway Tsurumai "Ueda" walk 29 minutes 市バス「植田山住宅北」歩2分地下鉄鶴舞線「塩釜口」歩24分
地下鉄鶴舞線「植田」歩29分
| Related links 関連リンク | | [Related Sites of this company] 【この会社の関連サイト】 | Contact お問い合せ先 | | (Ltd.) Wood Friends TEL: 0800-603-1631 [Toll free] mobile phone ・ Also available from PHS
Caller ID is not notified
Please contact the "saw SUUMO (Sumo)"
If it does not lead, If the real estate company (株)ウッドフレンズTEL:0800-603-1631【通話料無料】携帯電話・PHSからもご利用いただけます
発信者番号は通知されません
「SUUMO(スーモ)を見た」と問い合わせください
つながらない方、不動産会社の方は
| Sale schedule 販売スケジュール | | Funds ・ Also, such as loan of worry, Than "Request button", Please feel free to ask. 資金・ローンのご心配なども、「資料請求ボタン」より、お気軽にお尋ねください。 | Building coverage, floor area ratio 建ぺい率・容積率 | | Building coverage: 60%, Volume ratio: 150% 建ぺい率:60%、容積率:150% | Time residents 入居時期 | | Immediate available 即入居可 | Land of the right form 土地の権利形態 | | Ownership 所有権 | Structure and method of construction 構造・工法 | | Wooden Galvalume steel Itabuki 2 story 木造ガルバリウム鋼板葺2階建 | Use district 用途地域 | | Two mid-high 2種中高 | Land category 地目 | | Residential land 宅地 | Overview and notices その他概要・特記事項 | | Building confirmation number: No. H24 confirmation architecture Love Kenjuse No. 23411 ※ Completion date ・ Move-in day will vary depending on the building. 建築確認番号:第H24確認建築愛建住セ23411号 ※完成日・入居日は棟により異なります。 | Company profile 会社概要 | | <Seller> Minister of Land, Infrastructure and Transport (3) No. 006013 (Corporation) Aichi Prefecture Building Lots and Buildings Transaction Business Association Tokai Real Estate Fair Trade Council member (Ltd.) Wood Friends Yubinbango460-0008 Sakae, Naka-ku, Nagoya, Aichi Prefecture 4-5-3 <売主>国土交通大臣(3)第006013号(公社)愛知県宅地建物取引業協会会員 東海不動産公正取引協議会加盟(株)ウッドフレンズ〒460-0008 愛知県名古屋市中区栄4-5-3 |
Local appearance photo現地外観写真 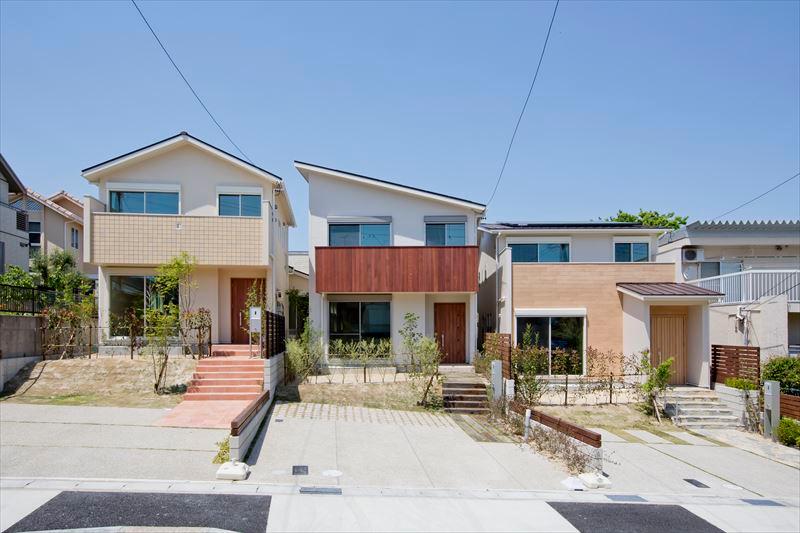 Cityscape appearance photo (A ・ Building B sales contract settled) ※ 2013 / 5 / 8 shooting
街並み外観写真(A・B棟売約済)※2013/5/8撮影
Livingリビング 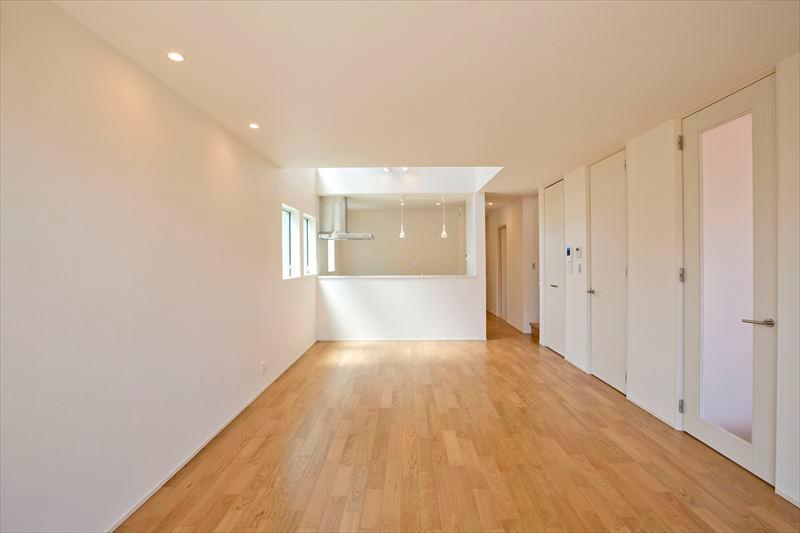 Taking into account the flow line to pass through the always living from Building C living room entrance, Living also from the kitchen ・ Dining was designed to overlook.
C棟リビング玄関からは必ずリビングを通るよう動線を考慮し、キッチンからもリビング・ダイニングが見渡せるよう設計しました。
Kitchenキッチン 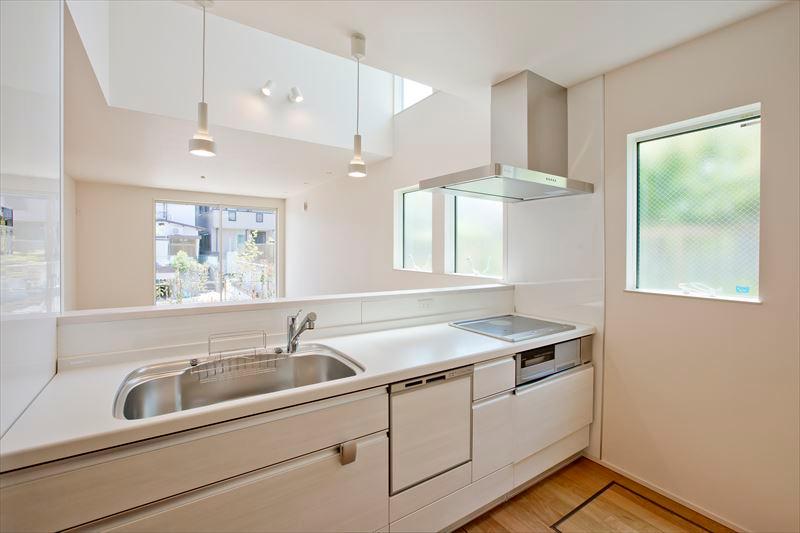 Building C kitchen face-to-face kitchen, Smoothly well as clean up of delivery and meal of cuisine. You can have fun and housework in Minna.
C棟キッチン対面キッチンは、料理の受け渡しや食事の片付けなどもスムーズに。みんなで楽しく家事が行えます。
Other introspectionその他内観 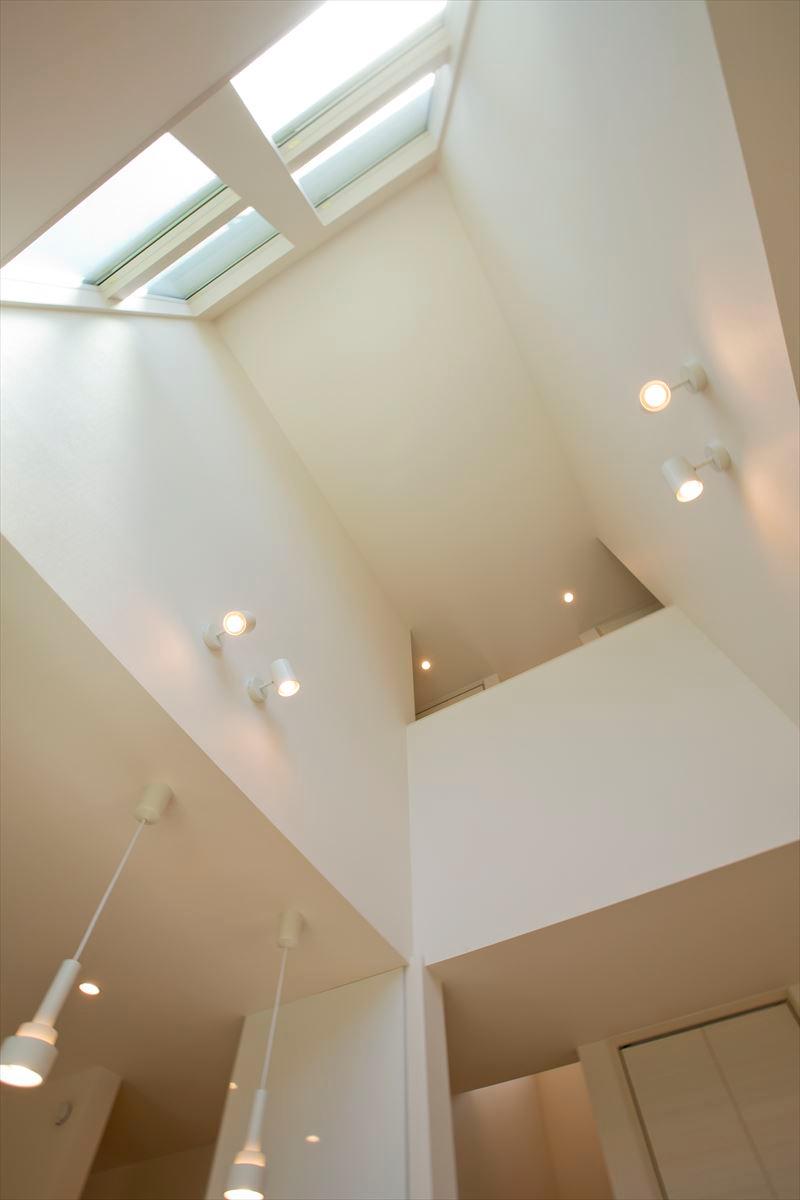 By providing the C building atrium atrium and the high-side light, It has become a bright space in consideration for lighting.
C棟吹抜け吹き抜けとハイサイドライトを設けることで、採光に配慮した明るい空間となっています。
Non-living roomリビング以外の居室 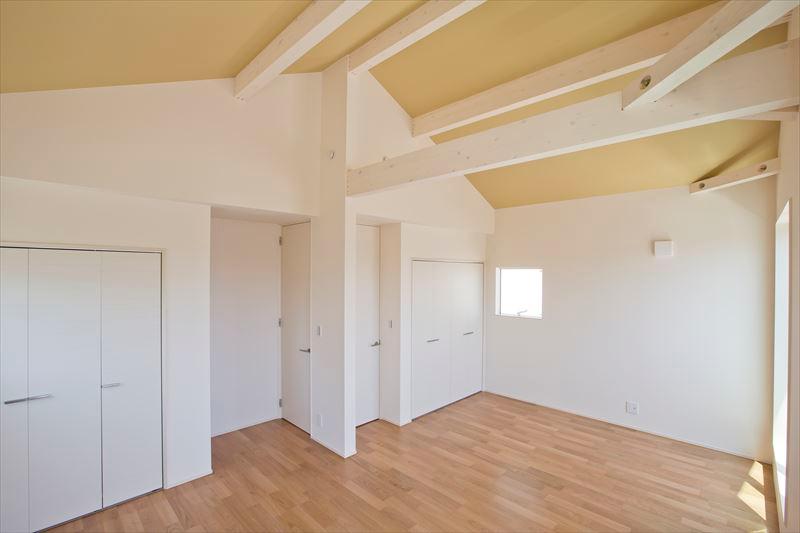 Open-minded Western-style in the C building Western-style gradient ceiling. According to the child's growth, It is also possible Majikiriru into two chambers.
C棟洋室勾配天井で開放的な洋室。お子さまの成長に合わせ、2室に間仕切ることも可能です。
Floor plan間取り図 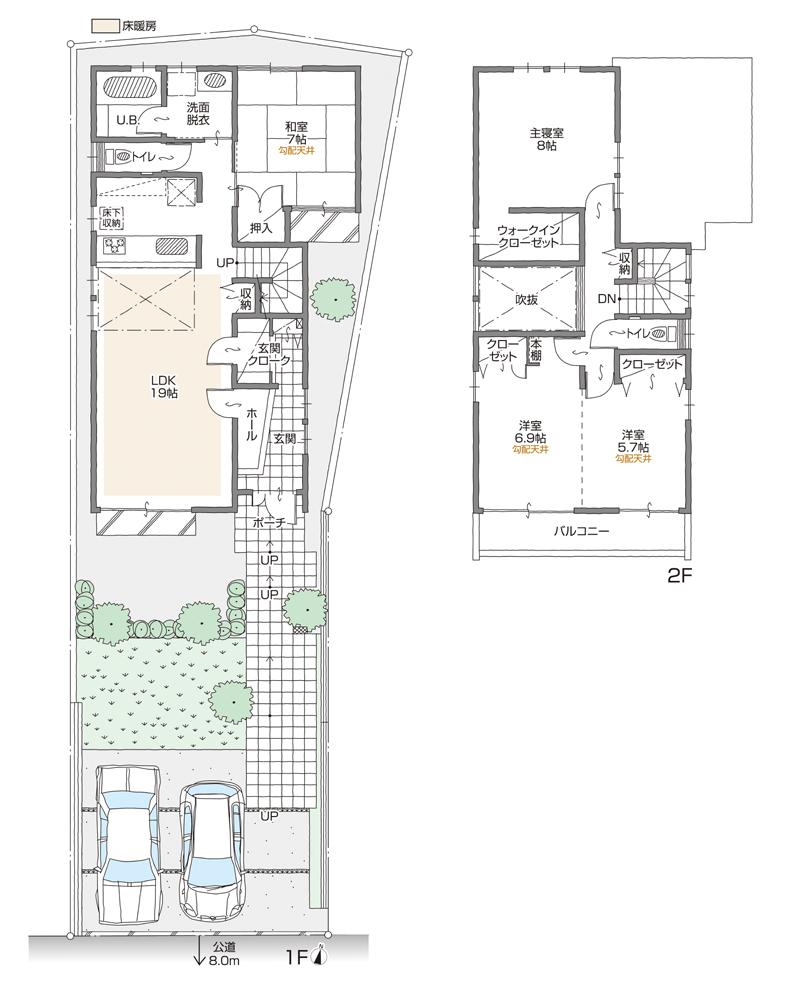 (C Building), Price 43,800,000 yen, 4LDK+S, Land area 167.38 sq m , Building area 115.11 sq m
(C棟)、価格4380万円、4LDK+S、土地面積167.38m2、建物面積115.11m2
Local appearance photo現地外観写真 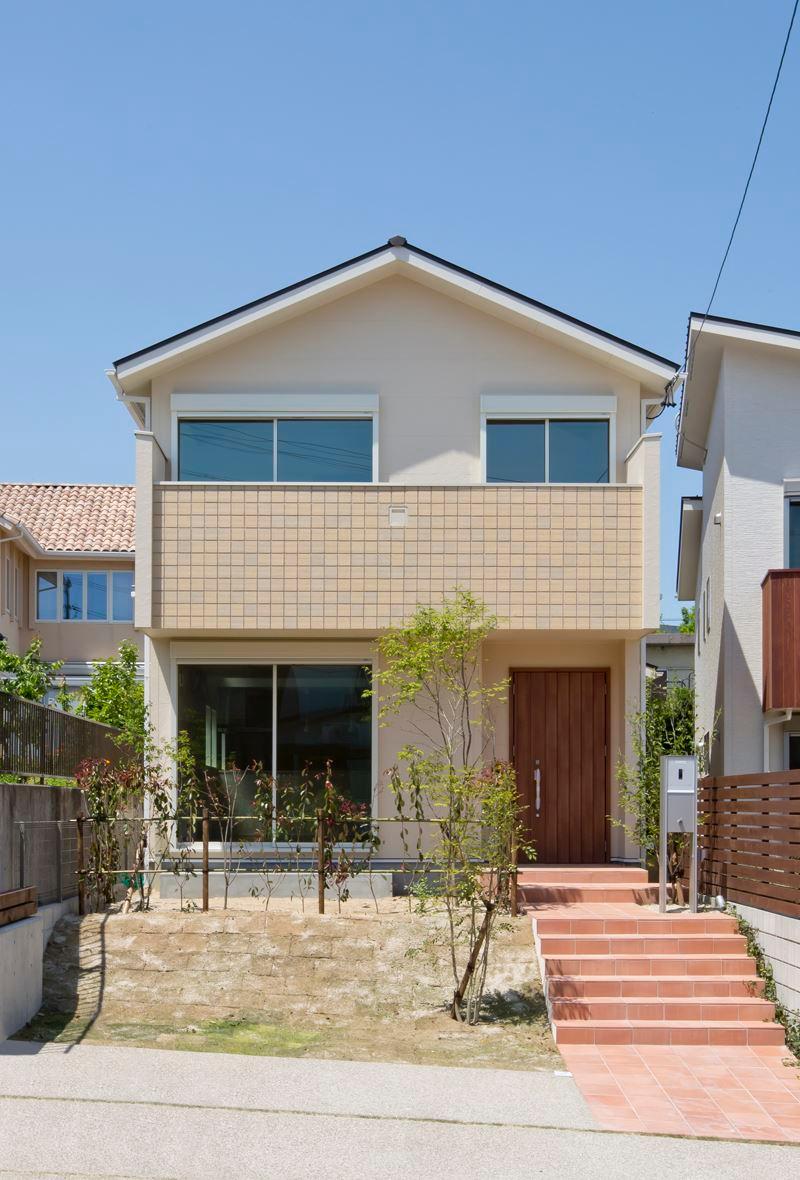 C Togaikan
C棟外観
Other introspectionその他内観 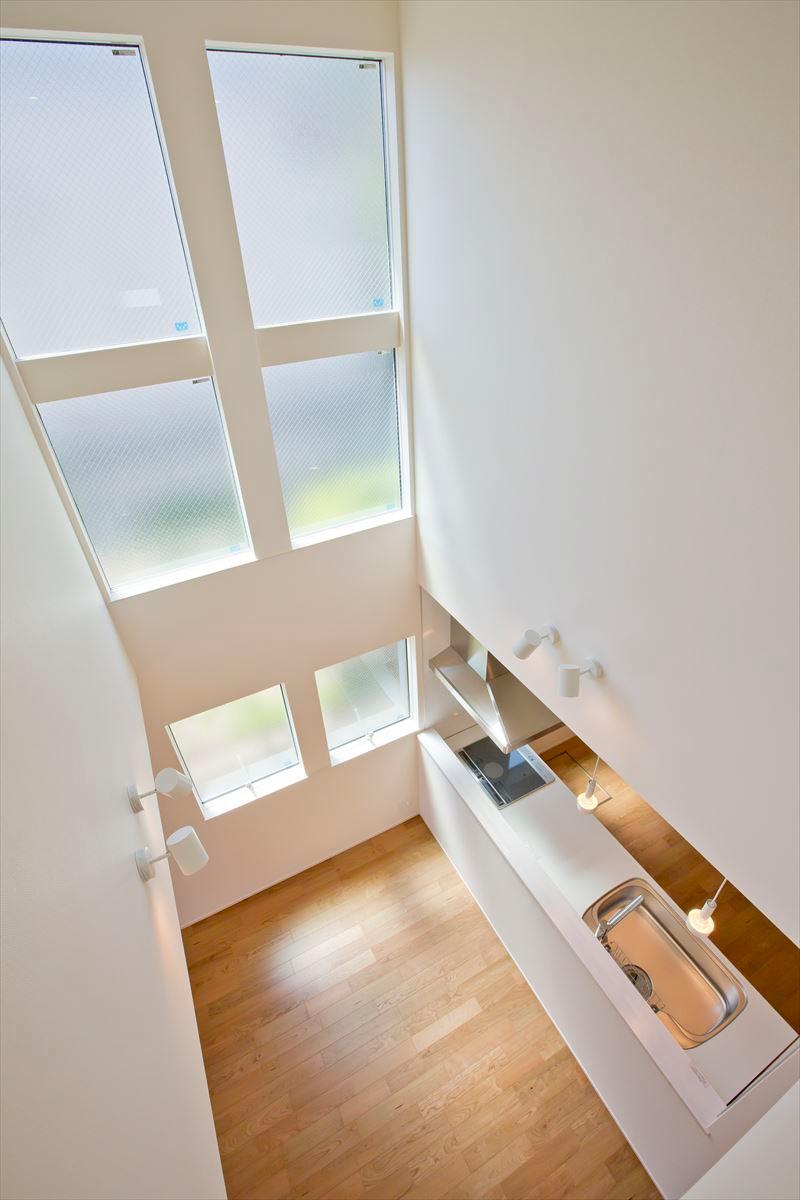 Building C atrium
C棟吹抜け
Other localその他現地 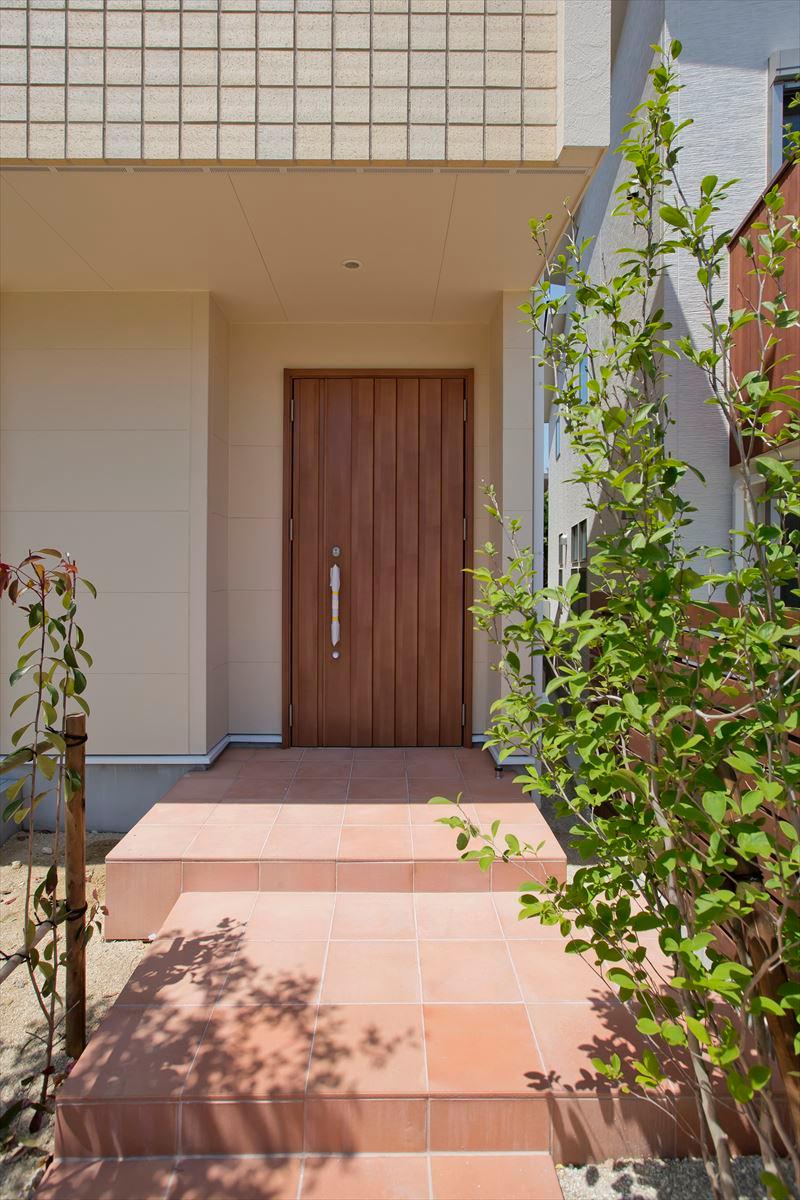 C Building Entrance
C棟エントランス
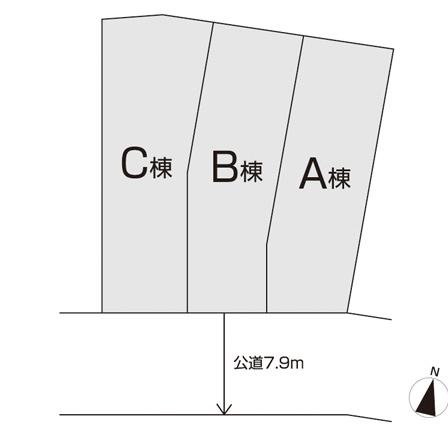 The entire compartment Figure
全体区画図
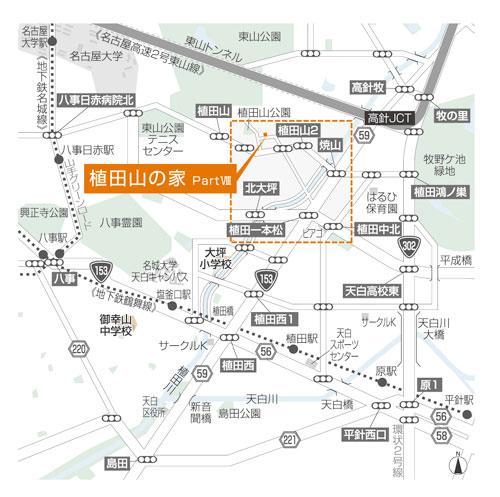 Local guide map
現地案内図
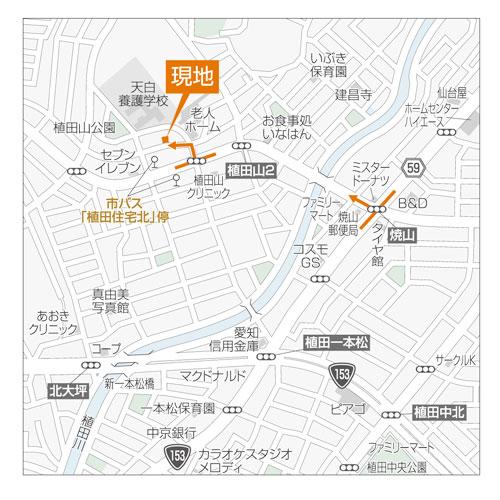 Local guide map
現地案内図
Bathroom浴室 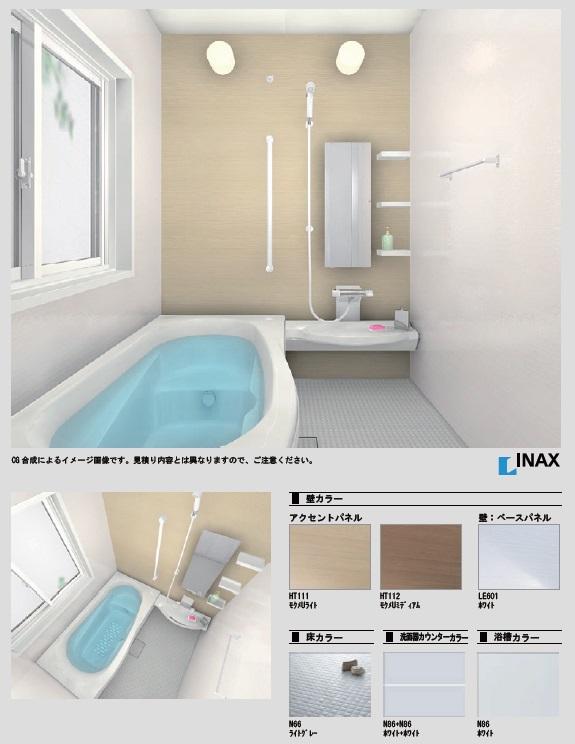 La-BATH1616 Reference materials
La-BATH1616 参考資料
Kitchenキッチン 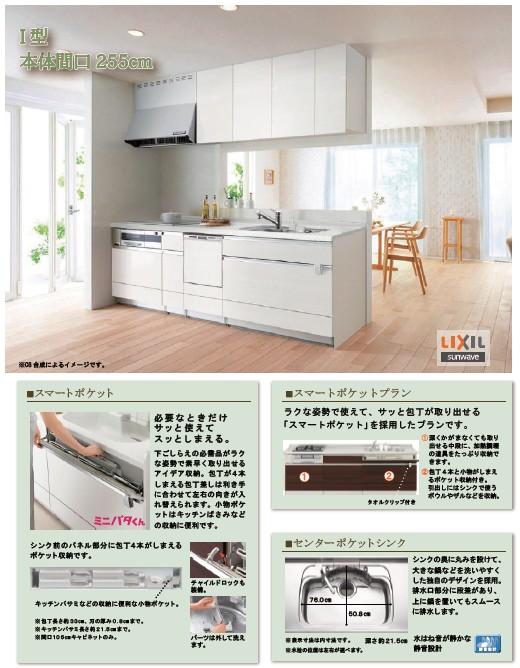 San'webu AS system Kitchen Reference materials
サンウェーブASシステムキッチン 参考資料
Location
|















