New Homes » Tokai » Aichi Prefecture » Nagoya Tempaku-ku
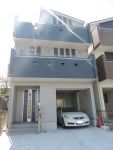 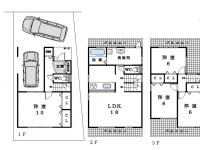
| | Nagoya, Aichi Prefecture Tempaku-ku 愛知県名古屋市天白区 |
| Subway Tsurumai "Ueda" walk 20 minutes 地下鉄鶴舞線「植田」歩20分 |
Features pickup 特徴ピックアップ | | Airtight high insulated houses / Pre-ground survey / Parking two Allowed / Immediate Available / LDK18 tatami mats or more / System kitchen / Bathroom Dryer / Yang per good / Or more before road 6m / Face-to-face kitchen / Toilet 2 places / 2 or more sides balcony / Double-glazing / Warm water washing toilet seat / TV monitor interphone / Mu front building / IH cooking heater / Dish washing dryer / All room 6 tatami mats or more / Three-story or more / Floor heating 高気密高断熱住宅 /地盤調査済 /駐車2台可 /即入居可 /LDK18畳以上 /システムキッチン /浴室乾燥機 /陽当り良好 /前道6m以上 /対面式キッチン /トイレ2ヶ所 /2面以上バルコニー /複層ガラス /温水洗浄便座 /TVモニタ付インターホン /前面棟無 /IHクッキングヒーター /食器洗乾燥機 /全居室6畳以上 /3階建以上 /床暖房 | Price 価格 | | 32,800,000 yen 3280万円 | Floor plan 間取り | | 4LDK 4LDK | Units sold 販売戸数 | | 1 units 1戸 | Total units 総戸数 | | 1 units 1戸 | Land area 土地面積 | | 107.16 sq m (32.41 tsubo) (Registration) 107.16m2(32.41坪)(登記) | Building area 建物面積 | | 127.39 sq m (38.53 tsubo) (Registration) 127.39m2(38.53坪)(登記) | Driveway burden-road 私道負担・道路 | | Nothing, Northwest 25m width (contact the road width 5.8m) 無、北西25m幅(接道幅5.8m) | Completion date 完成時期(築年月) | | October 2012 2012年10月 | Address 住所 | | Nagoya, Aichi Prefecture Tempaku-ku Ikeba 5 愛知県名古屋市天白区池場5 | Traffic 交通 | | Subway Tsurumai "Ueda" walk 20 minutes
Subway Tsurumai "Shiogamaguchi" walk 20 minutes
Subway Tsurumai "original" walk 20 minutes 地下鉄鶴舞線「植田」歩20分
地下鉄鶴舞線「塩釜口」歩20分
地下鉄鶴舞線「原」歩20分
| Related links 関連リンク | | [Related Sites of this company] 【この会社の関連サイト】 | Person in charge 担当者より | | [Regarding this property.] Open House held in! ! 【この物件について】オープンハウス開催中!! | Contact お問い合せ先 | | Co., Ltd. Grace TEL: 0120-082201 [Toll free] Please contact the "saw SUUMO (Sumo)" (株)グレイスTEL:0120-082201【通話料無料】「SUUMO(スーモ)を見た」と問い合わせください | Building coverage, floor area ratio 建ぺい率・容積率 | | 80% ・ 300% 80%・300% | Time residents 入居時期 | | Immediate available 即入居可 | Land of the right form 土地の権利形態 | | Ownership 所有権 | Structure and method of construction 構造・工法 | | Wooden three-story (2 × 4 construction method) 木造3階建(2×4工法) | Use district 用途地域 | | Residential 近隣商業 | Other limitations その他制限事項 | | Regulations have by erosion control method, Residential land development construction regulation area, Height district, Quasi-fire zones 砂防法による規制有、宅地造成工事規制区域、高度地区、準防火地域 | Overview and notices その他概要・特記事項 | | Facilities: Public Water Supply, This sewage, City gas, Parking: car space 設備:公営水道、本下水、都市ガス、駐車場:カースペース | Company profile 会社概要 | | <Mediation> Governor of Aichi Prefecture (3) No. 018462 (Ltd.) Grace Yubinbango458-0025 Nagoya, Aichi Prefecture Midori Ward Torisumi 2-513 <仲介>愛知県知事(3)第018462号(株)グレイス〒458-0025 愛知県名古屋市緑区鳥澄2-513 |
Local appearance photo現地外観写真 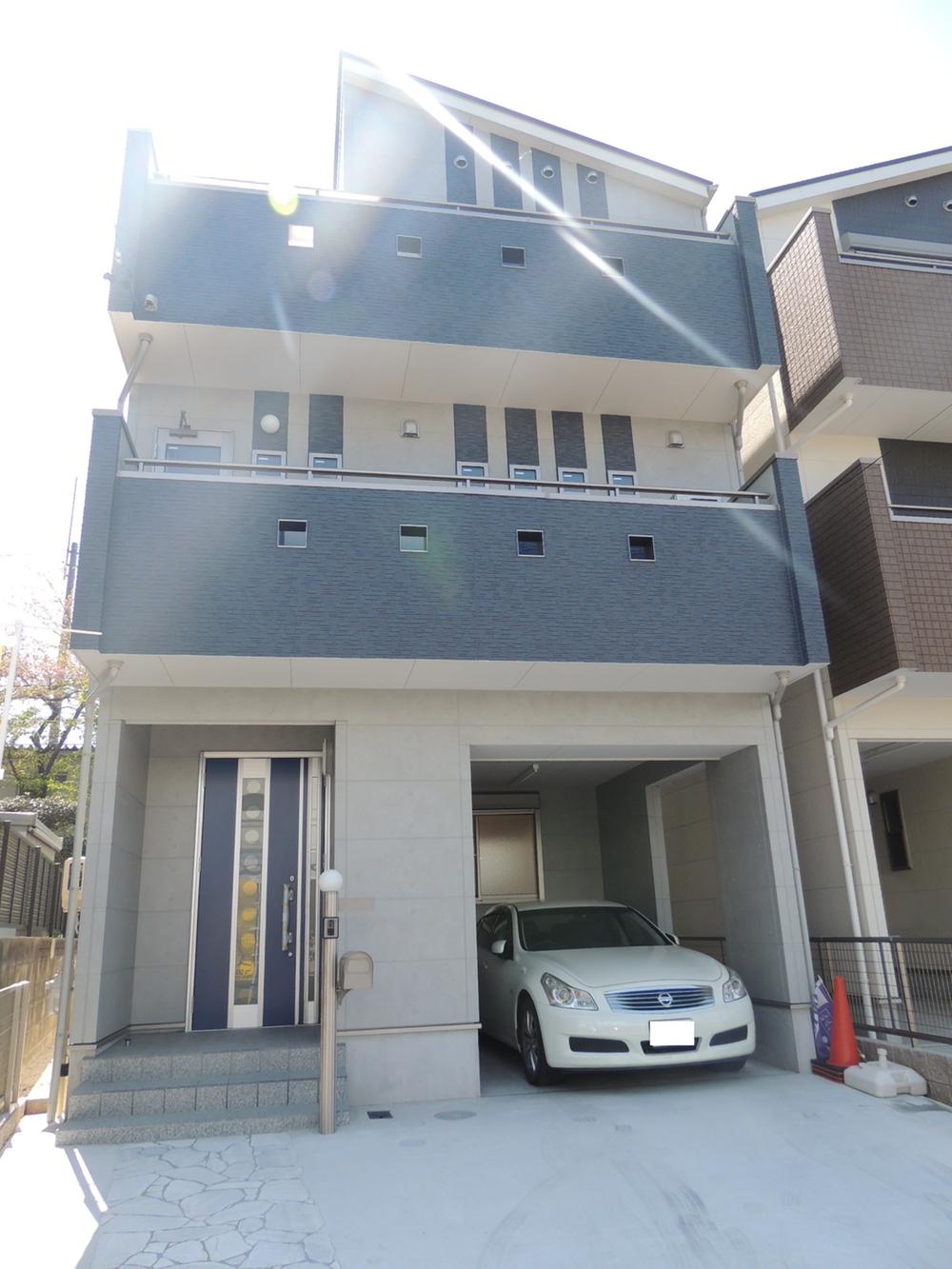 Local (September 2013) Shooting
現地(2013年9月)撮影
Floor plan間取り図 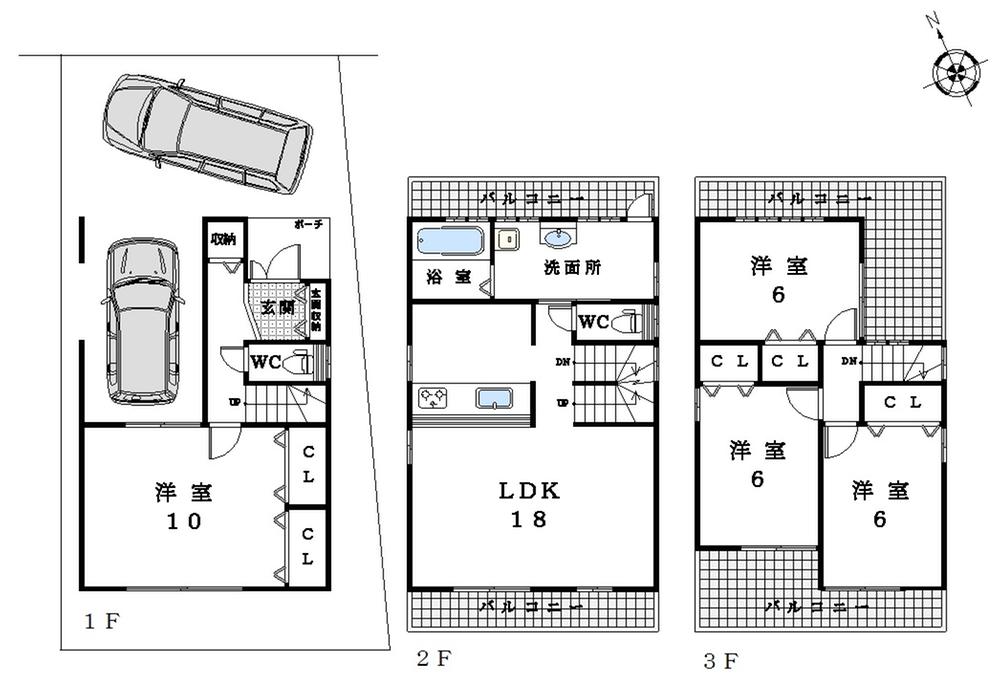 32,800,000 yen, 4LDK, Land area 107.16 sq m , Building area 127.39 sq m
3280万円、4LDK、土地面積107.16m2、建物面積127.39m2
Kitchenキッチン 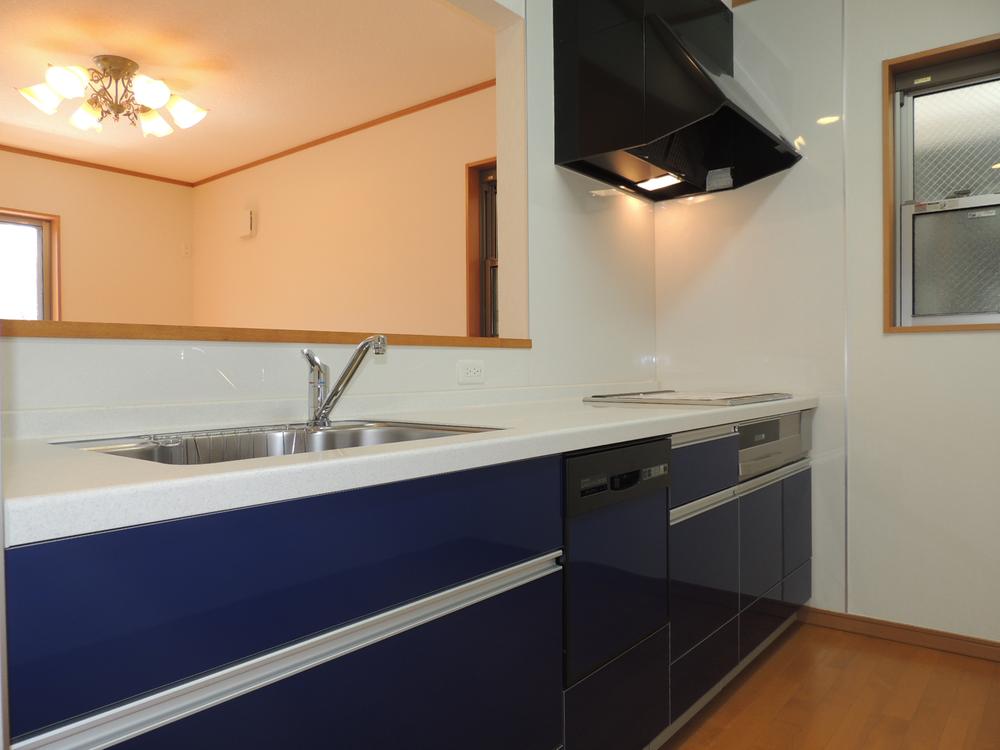 Indoor (September 2013) Shooting
室内(2013年9月)撮影
Livingリビング 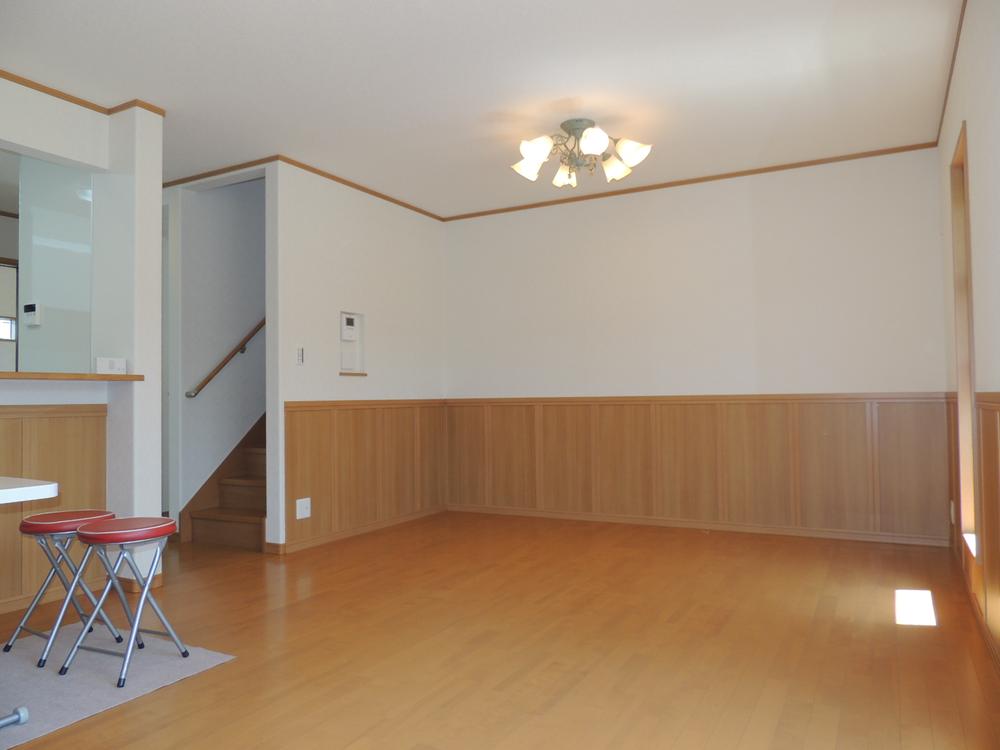 Indoor (September 2013) Shooting
室内(2013年9月)撮影
Non-living roomリビング以外の居室 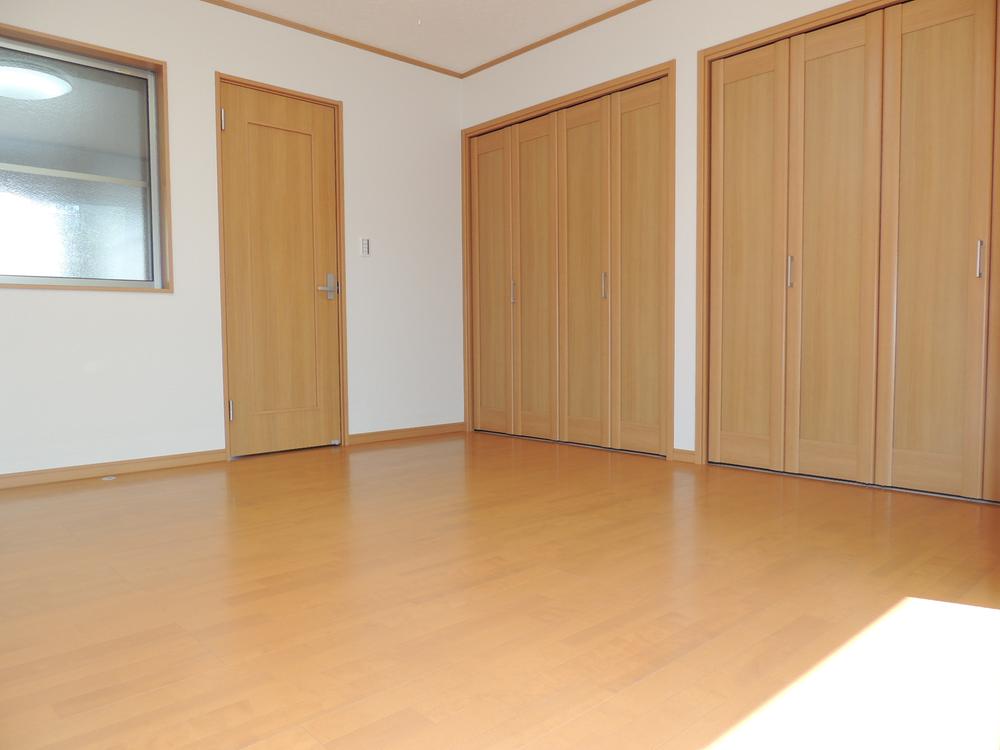 Indoor (September 2013) Shooting
室内(2013年9月)撮影
Wash basin, toilet洗面台・洗面所 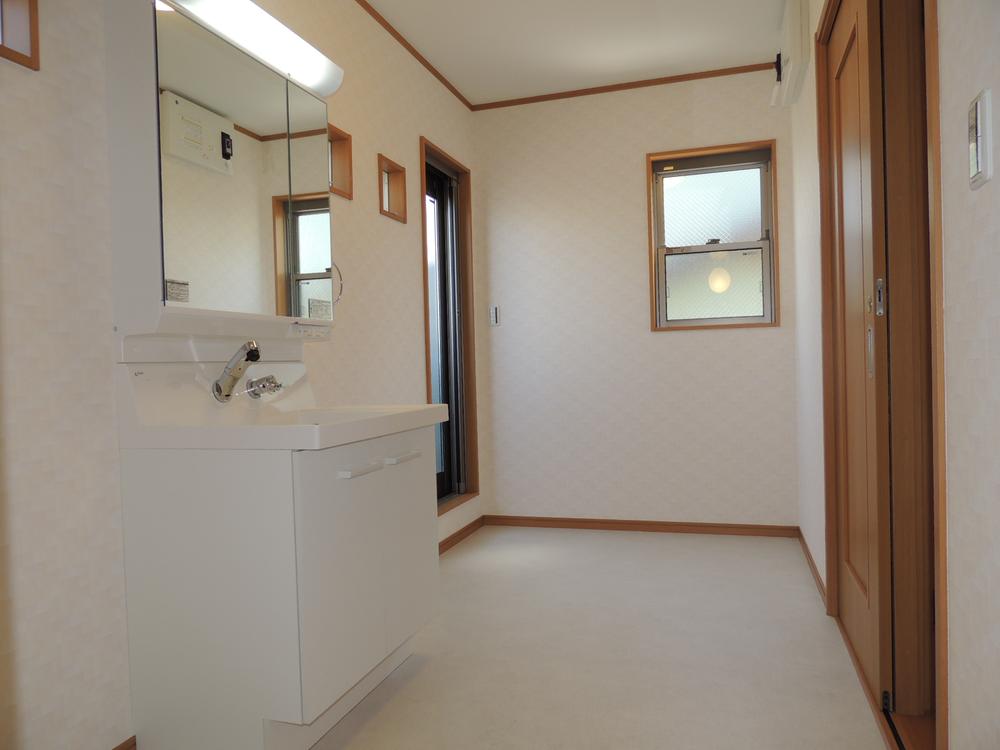 Indoor (September 2013) Shooting
室内(2013年9月)撮影
Location
|







