New Homes » Tokai » Aichi Prefecture » Nagoya Tempaku-ku
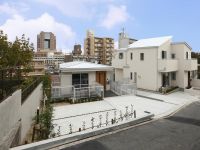 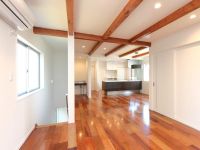
| | Nagoya, Aichi Prefecture Tempaku-ku 愛知県名古屋市天白区 |
| Subway Tsurumai "Shiogamaguchi" walk 5 minutes 地下鉄鶴舞線「塩釜口」歩5分 |
| Located on a hill, Land 50 square meters or more, Yang per good, Facing south, Security enhancement, LDK20 tatami mats or more, Parking two Allowed, Bathroom Dryer, Siemens south road, Corner lotese-style room, garden, Face-to-face kitchen, 高台に立地、土地50坪以上、陽当り良好、南向き、セキュリティ充実、LDK20畳以上、駐車2台可、浴室乾燥機、南側道路面す、角地、和室、庭、対面式キッチン、 |
Features pickup 特徴ピックアップ | | Parking two Allowed / LDK20 tatami mats or more / Land 50 square meters or more / Facing south / Bathroom Dryer / Yang per good / Siemens south road / Corner lot / Japanese-style room / garden / Face-to-face kitchen / Security enhancement / Toilet 2 places / 2-story / Southeast direction / The window in the bathroom / TV monitor interphone / Urban neighborhood / Good view / Southwestward / Dish washing dryer / All room 6 tatami mats or more / City gas / Located on a hill 駐車2台可 /LDK20畳以上 /土地50坪以上 /南向き /浴室乾燥機 /陽当り良好 /南側道路面す /角地 /和室 /庭 /対面式キッチン /セキュリティ充実 /トイレ2ヶ所 /2階建 /東南向き /浴室に窓 /TVモニタ付インターホン /都市近郊 /眺望良好 /南西向き /食器洗乾燥機 /全居室6畳以上 /都市ガス /高台に立地 | Event information イベント情報 | | (Please be sure to ask in advance) Please feel free to contact us. (事前に必ずお問い合わせください)お気軽にお問合せ下さいませ。 | Price 価格 | | 59,800,000 yen ~ 63,800,000 yen 5980万円 ~ 6380万円 | Floor plan 間取り | | 4LDK 4LDK | Units sold 販売戸数 | | 2 units 2戸 | Total units 総戸数 | | 2 units 2戸 | Land area 土地面積 | | 221.25 sq m ~ 221.3 sq m 221.25m2 ~ 221.3m2 | Building area 建物面積 | | 129.18 sq m ~ 130 sq m 129.18m2 ~ 130m2 | Driveway burden-road 私道負担・道路 | | Road width: 4.5m ~ 5.4m 道路幅:4.5m ~ 5.4m | Completion date 完成時期(築年月) | | December 2012 2012年12月 | Address 住所 | | Nagoya, Aichi Prefecture Tempaku-ku Hachimanyama 761 愛知県名古屋市天白区八幡山761 | Traffic 交通 | | Subway Tsurumai "Shiogamaguchi" walk 5 minutes 地下鉄鶴舞線「塩釜口」歩5分
| Contact お問い合せ先 | | TEL: 052-445-0070 Please inquire as "saw SUUMO (Sumo)" TEL:052-445-0070「SUUMO(スーモ)を見た」と問い合わせください | Building coverage, floor area ratio 建ぺい率・容積率 | | Kenpei rate: 30%, Volume ratio: 100% 建ペい率:30%、容積率:100% | Time residents 入居時期 | | Consultation 相談 | Land of the right form 土地の権利形態 | | Ownership 所有権 | Structure and method of construction 構造・工法 | | Wooden 2-story 木造2階建 | Use district 用途地域 | | One low-rise 1種低層 | Land category 地目 | | Residential land 宅地 | Company profile 会社概要 | | <Seller> Governor of Aichi Prefecture (6) No. 016434 (Ltd.) Yamachu Yubinbango490-1142 Aichi Prefecture Kaifu County Daiji cho Oaza Sanbongi shaped Yanagihara 112-3 <売主>愛知県知事(6)第016434号(株)山忠〒490-1142 愛知県海部郡大治町大字三本木字柳原112-3 |
Local appearance photo現地外観写真 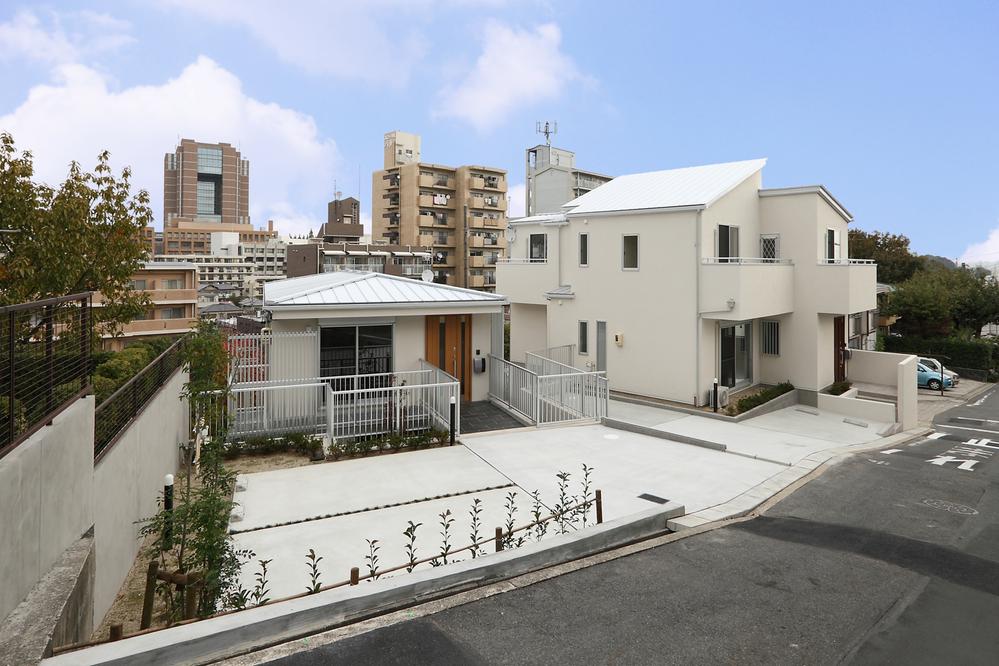 Local shooting
現地撮影
Livingリビング 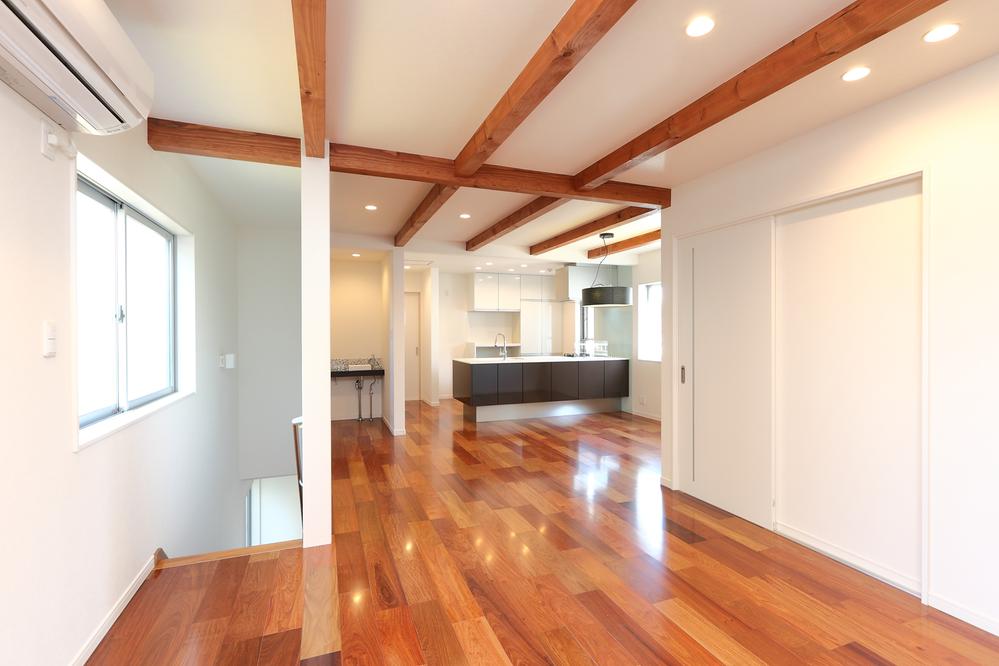 A House
A邸
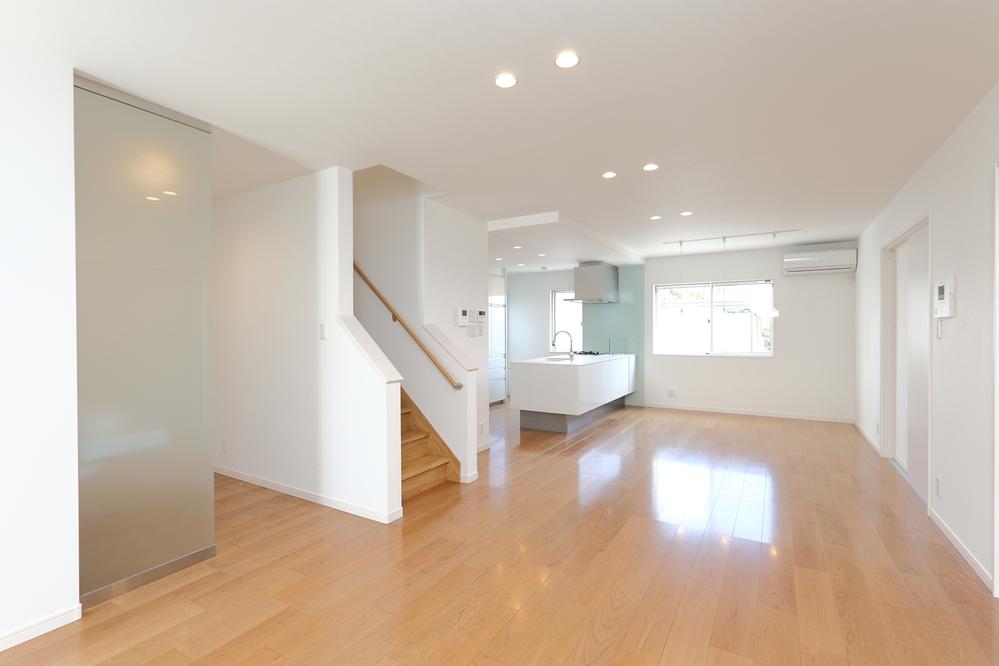 B House
B邸
Floor plan間取り図 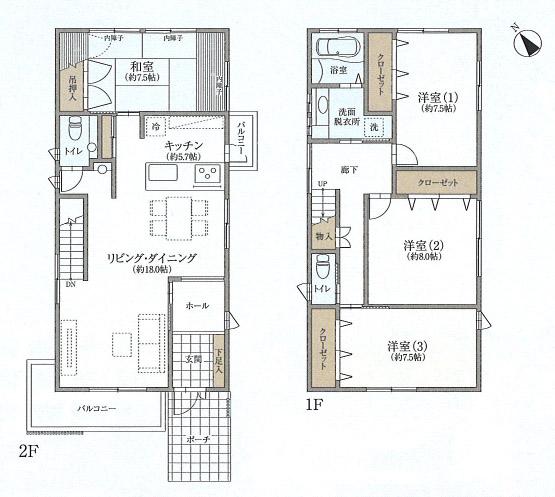 (A House), Price 59,800,000 yen, 4LDK, Land area 221.3 sq m , Building area 129.18 sq m
(A邸)、価格5980万円、4LDK、土地面積221.3m2、建物面積129.18m2
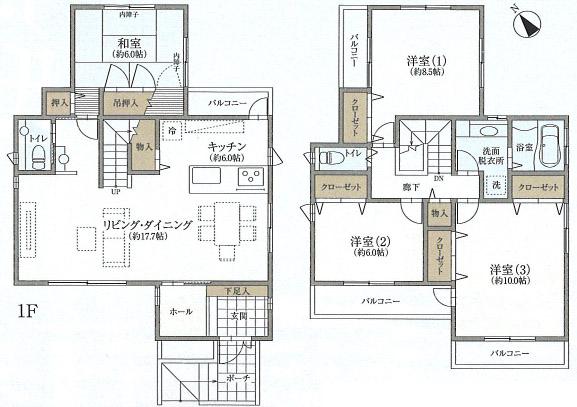 (B House), Price 63,800,000 yen, 4LDK, Land area 221.25 sq m , Building area 130 sq m
(B邸)、価格6380万円、4LDK、土地面積221.25m2、建物面積130m2
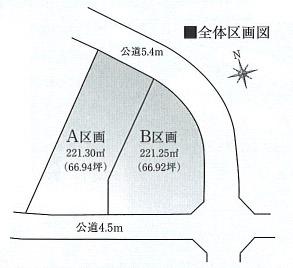 The entire compartment Figure
全体区画図
Local appearance photo現地外観写真 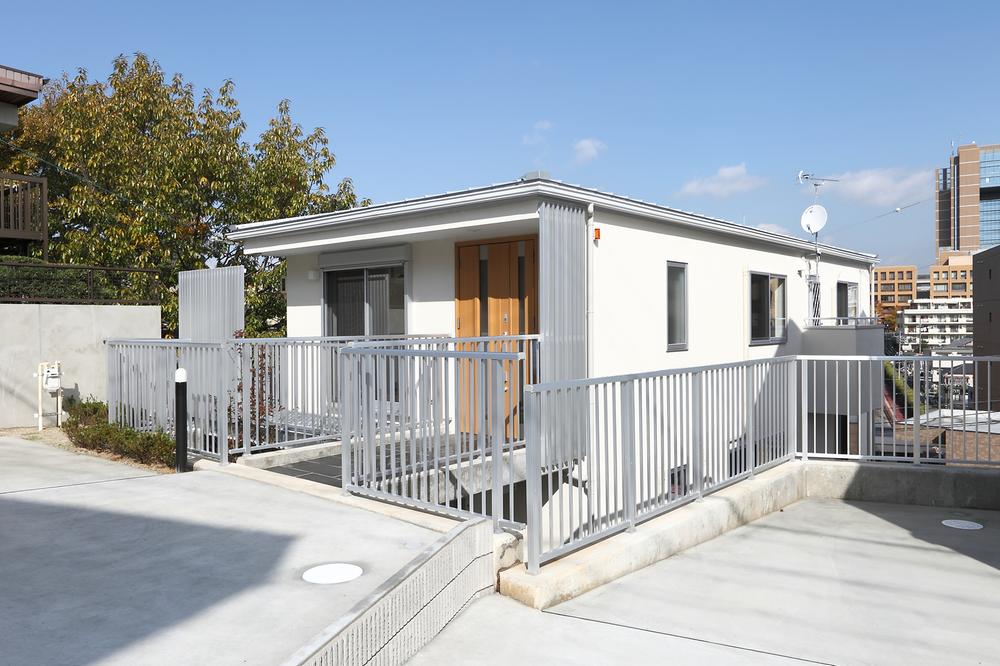 A House
A邸
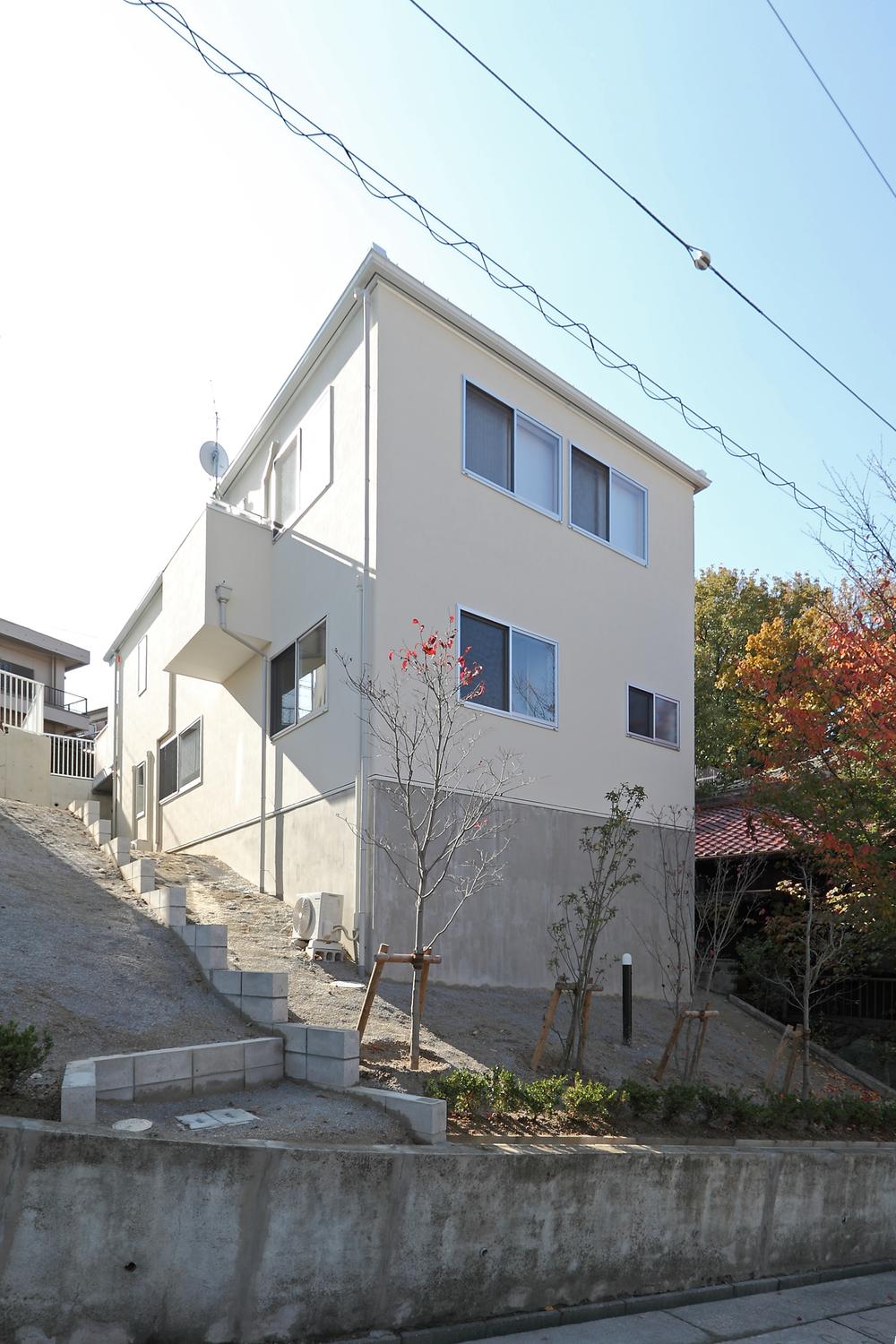 A House
A邸
Kitchenキッチン 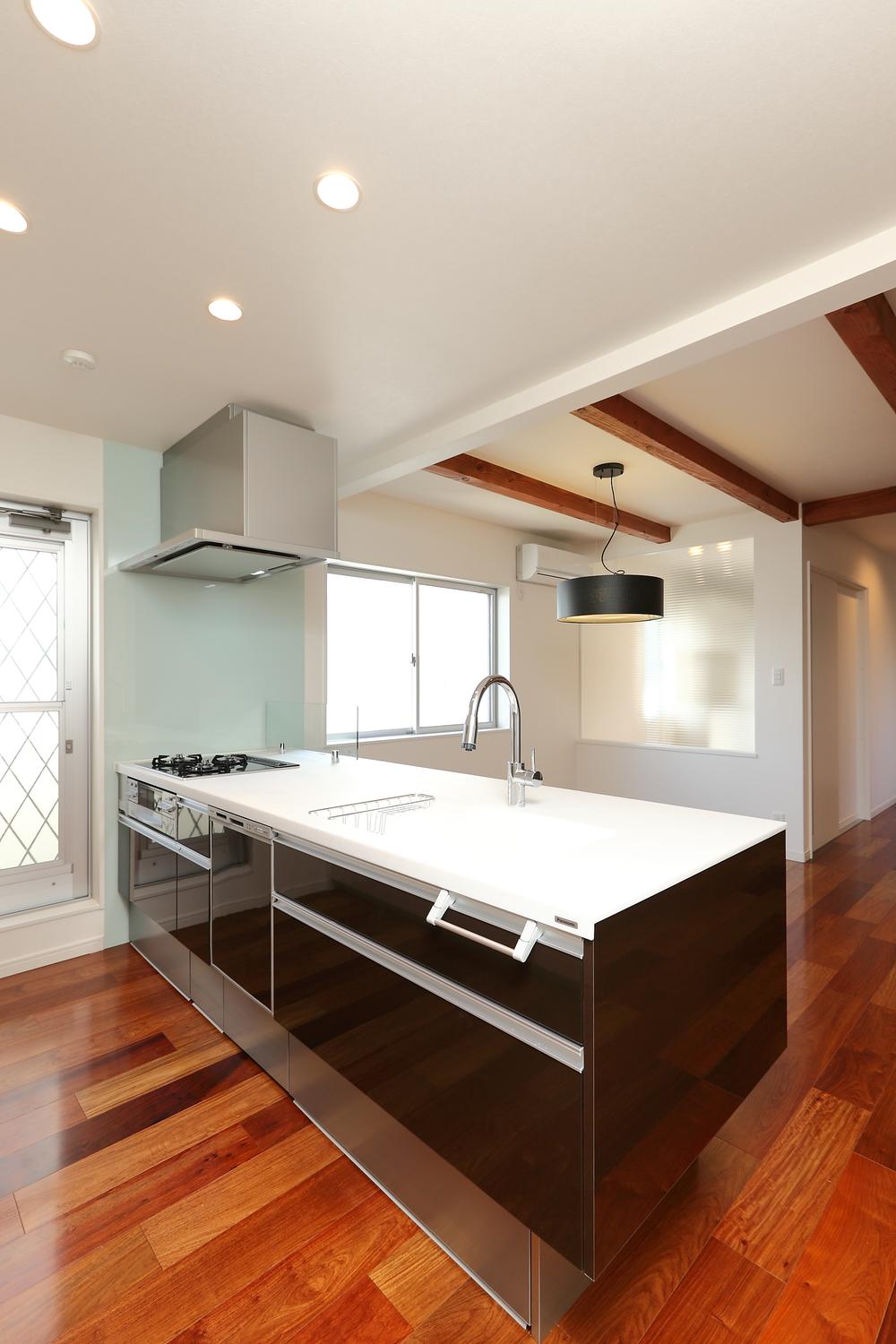 A House
A邸
Local appearance photo現地外観写真 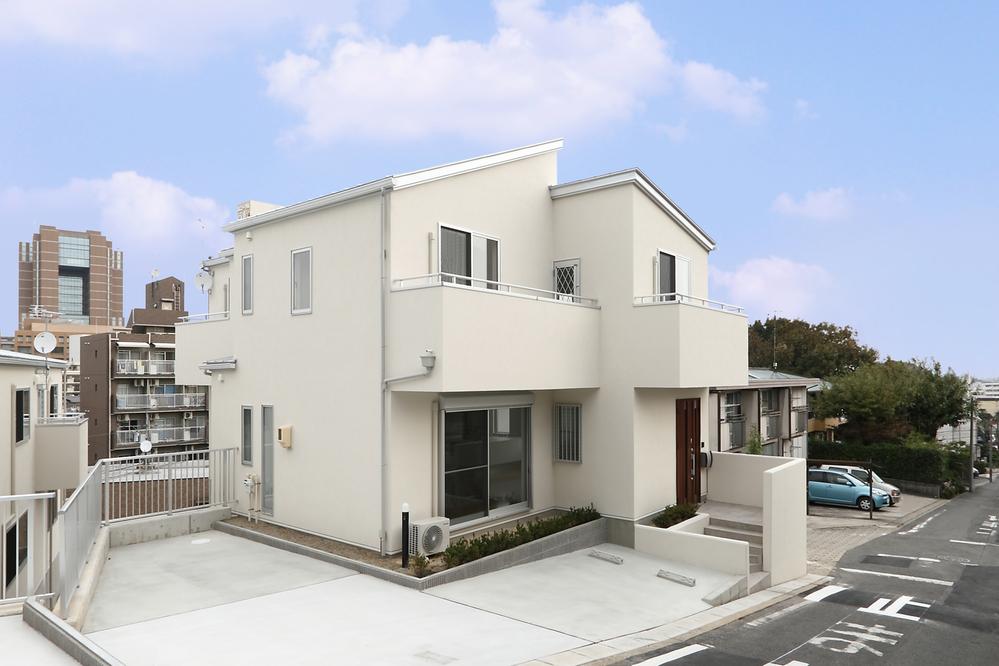 B House
B邸
Kitchenキッチン 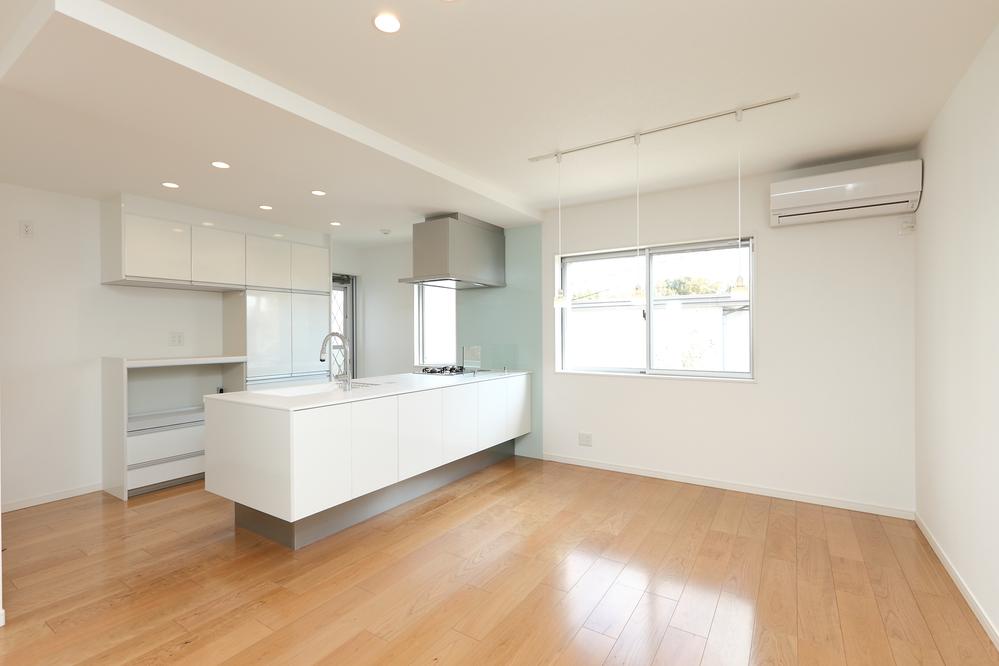 B House
B邸
Bathroom浴室 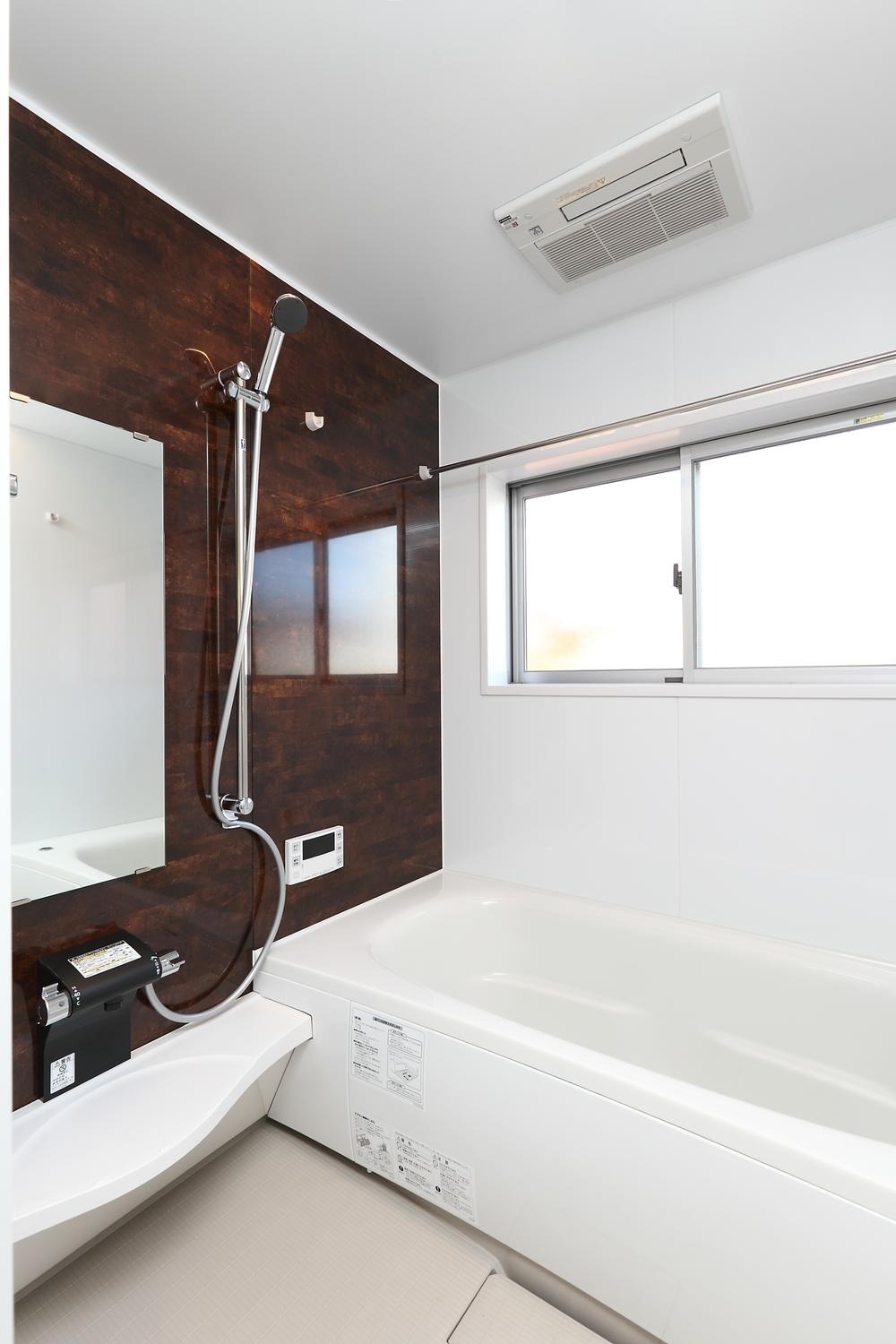 (A ・ B House) same specification
(A・B邸)同仕様
Location
|













