New Homes » Tokai » Aichi Prefecture » Nagoya Tempaku-ku
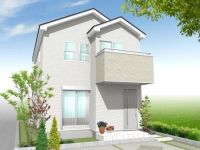 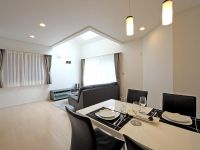
| | Nagoya, Aichi Prefecture Tempaku-ku 愛知県名古屋市天白区 |
| City Bus "Yamane town" walk 7 minutes 市バス「山根町」歩7分 |
| ● ○ strong safe method to earthquake! Seismic grade 3 equivalent ○ ● ☆ Site area 40 square meters or more ☆ Attic storage Yamane elementary school walk 1 minute Okeru closed the seasonal ・ Tempaku junior high walk 17 minutes ●○地震に強い安心工法!耐震等級3相当○●☆敷地面積40坪以上☆季節物をしまっておける小屋裏収納山根小学校徒歩1分・天白中学校徒歩17分 |
| Actually "look", "touching", "experience" can be "free design experience showroom" Sanyohousingnagoya Design Gallery (Nagoya South Branch) Open! ! ! Real Estate Consultation, We are held from time to time the building sneak preview! Please feel free to contact us, We look forward to your visit ☆ 実際に「見て」「触れて」「体験」できる「自由設計体験型ショールーム」サンヨーハウジング名古屋デザインギャラリー(名古屋南支店)オープン!!!不動産相談会、建物内覧会を随時開催しております!お気軽にお問合せ、ご来店お待ちしております☆ |
Features pickup 特徴ピックアップ | | Facing south / Yang per good / Siemens south road / Or more before road 6m / Corner lot / Shaping land 南向き /陽当り良好 /南側道路面す /前道6m以上 /角地 /整形地 | Price 価格 | | 40,400,000 yen 4040万円 | Floor plan 間取り | | 4LDK 4LDK | Units sold 販売戸数 | | 1 units 1戸 | Total units 総戸数 | | 2 units 2戸 | Land area 土地面積 | | 133.83 sq m (measured) 133.83m2(実測) | Building area 建物面積 | | 99.39 sq m (measured) 99.39m2(実測) | Completion date 完成時期(築年月) | | Three months after the contract 契約後3ヶ月 | Address 住所 | | Nagoya, Aichi Prefecture Tempaku-ku Nishiiri cho 205-1, 2 愛知県名古屋市天白区西入町205-1、2 | Traffic 交通 | | City Bus "Yamane town" walk a 7-minute subway Sakura-dori Line "Aioiyama" walk 19 minutes 市バス「山根町」歩7分地下鉄桜通線「相生山」歩19分
| Contact お問い合せ先 | | (Ltd.) Sanyohousingnagoya Nagoya South Branch TEL: 0800-808-9022 [Toll free] mobile phone ・ Also available from PHS
Caller ID is not notified
Please contact the "saw SUUMO (Sumo)"
If it does not lead, If the real estate company (株)サンヨーハウジング名古屋名古屋南支店TEL:0800-808-9022【通話料無料】携帯電話・PHSからもご利用いただけます
発信者番号は通知されません
「SUUMO(スーモ)を見た」と問い合わせください
つながらない方、不動産会社の方は
| Building coverage, floor area ratio 建ぺい率・容積率 | | Kenpei rate: 40%, Volume ratio: 80% 建ペい率:40%、容積率:80% | Time residents 入居時期 | | Three months after the contract 契約後3ヶ月 | Land of the right form 土地の権利形態 | | Ownership 所有権 | Use district 用途地域 | | One low-rise 1種低層 | Overview and notices その他概要・特記事項 | | Building confirmation number: No. 13-S0027 建築確認番号:第13-S0027号 | Company profile 会社概要 | | <Seller> Minister of Land, Infrastructure and Transport (4) No. 005803 (Ltd.) Sanyohousingnagoya Nagoya south branch Yubinbango458-0037 Nagoya, Aichi Prefecture Midori Ward Shiomigaoka 2-3 <売主>国土交通大臣(4)第005803号(株)サンヨーハウジング名古屋名古屋南支店〒458-0037 愛知県名古屋市緑区潮見が丘2-3 |
Rendering (appearance)完成予想図(外観) 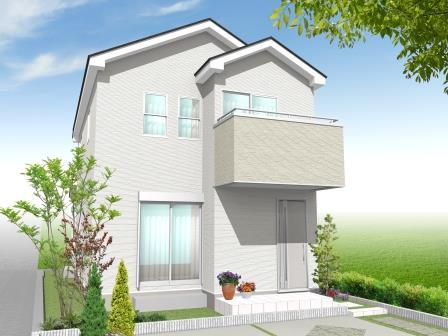 No. 2 destination Perth
2号地パース
Same specifications photos (living)同仕様写真(リビング) 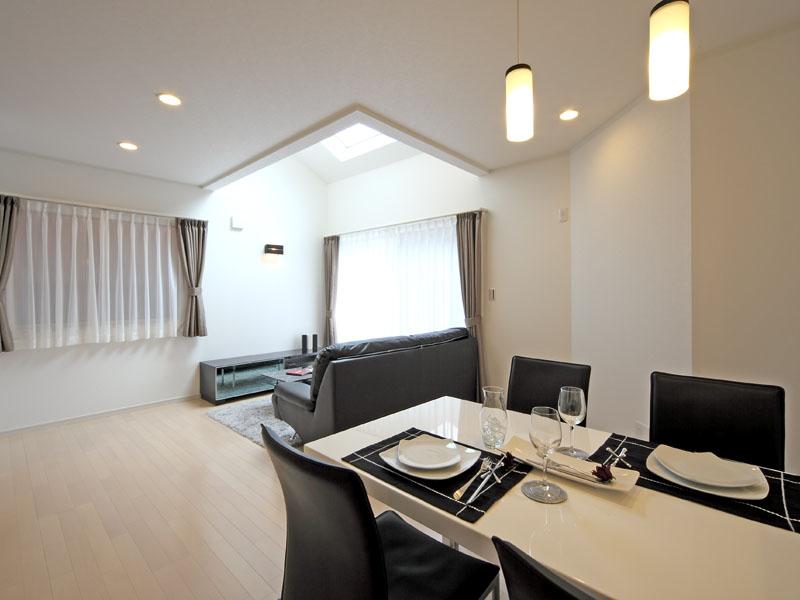 Unfinished for the same specification photo
未完成の為同仕様写真
Same specifications photo (kitchen)同仕様写真(キッチン) 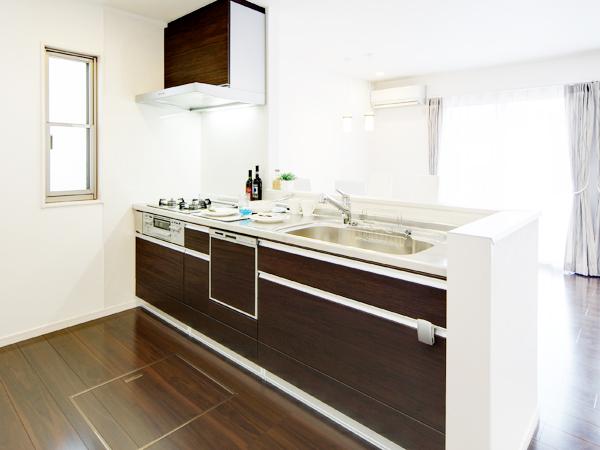 Unfinished for the same specification photo
未完成の為同仕様写真
Floor plan間取り図 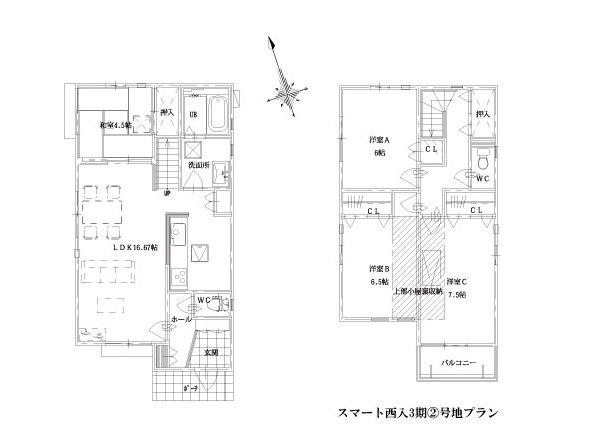 (No. 2 locations), Price 40,400,000 yen, 4LDK, Land area 133.83 sq m , Building area 99.39 sq m
(2号地)、価格4040万円、4LDK、土地面積133.83m2、建物面積99.39m2
Same specifications photo (bathroom)同仕様写真(浴室) 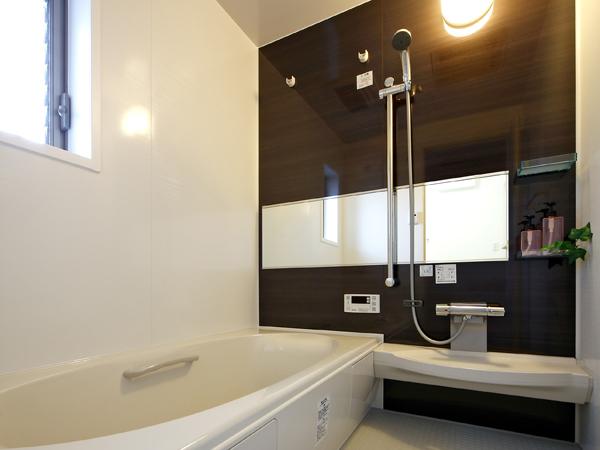 Unfinished for the same specification photo
未完成の為同仕様写真
Local photos, including front road前面道路含む現地写真 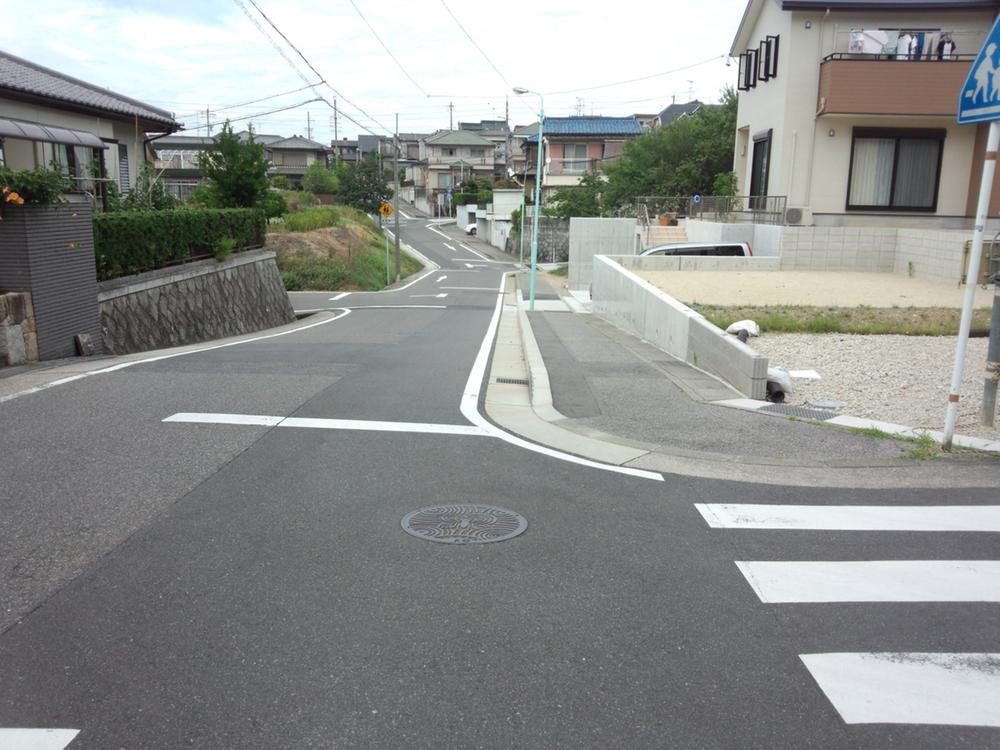 Local (07 May 2013) Shooting
現地(2013年07月)撮影
Primary school小学校 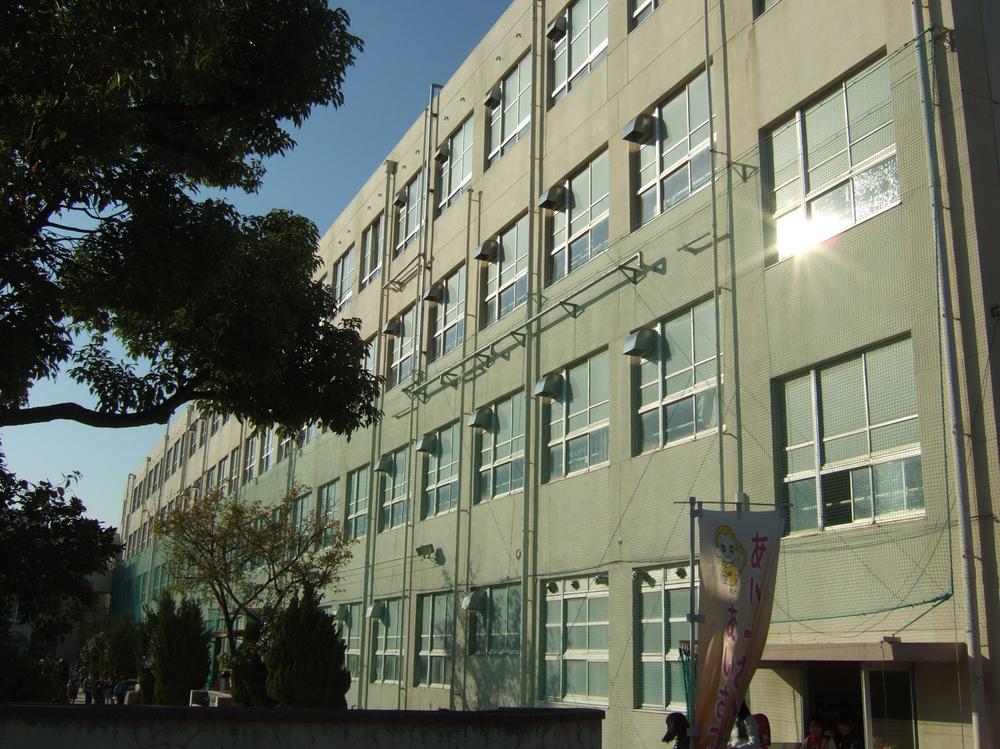 20m to Yamane elementary school
山根小学校まで20m
Exhibition hall / Showroom展示場/ショウルーム 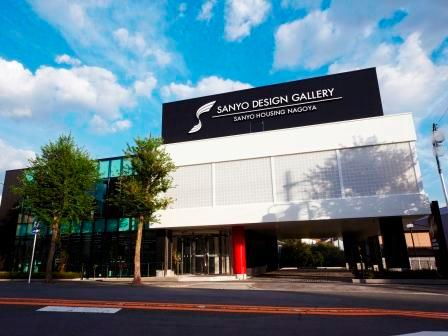 Actually "look", "touching", "experience" can be "free design experience showroom"
実際に「見て」「触れて」「体験」できる「自由設計体験型ショールーム」
Junior high school中学校 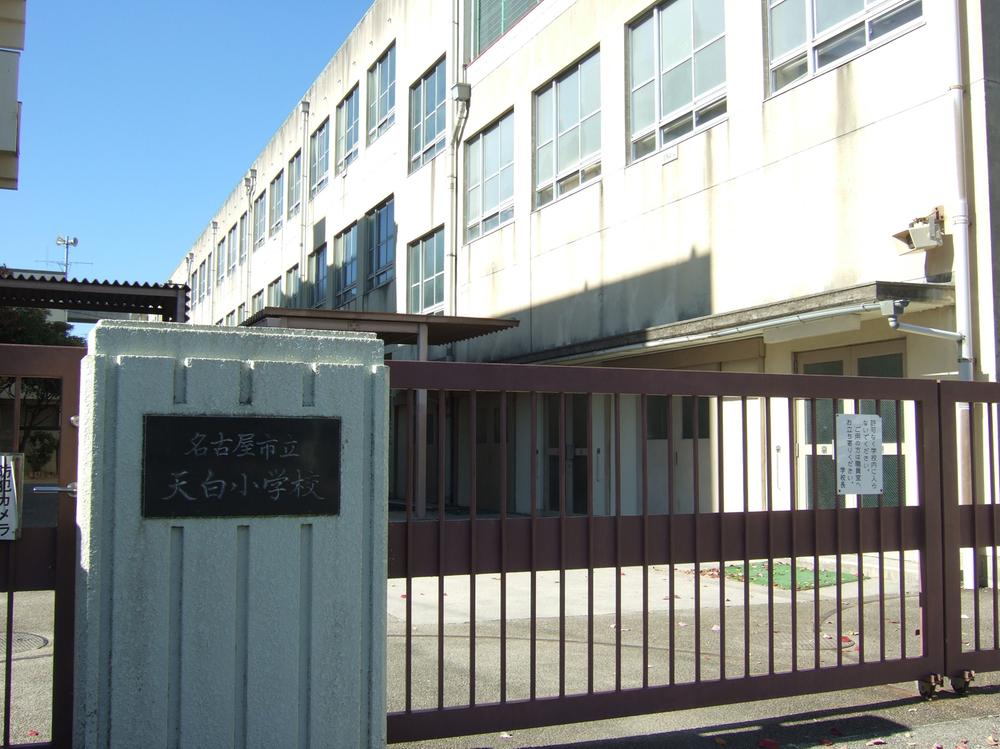 Tempaku 1320m until junior high school
天白中学校まで1320m
Exhibition hall / Showroom展示場/ショウルーム 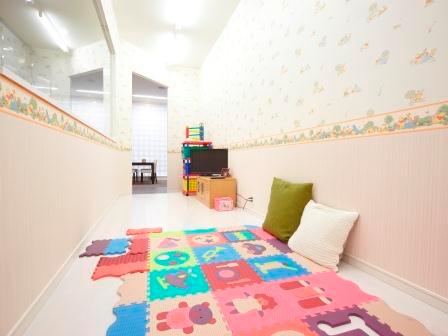 Children's Room is equipped ☆
キッズルーム完備です☆
Kindergarten ・ Nursery幼稚園・保育園 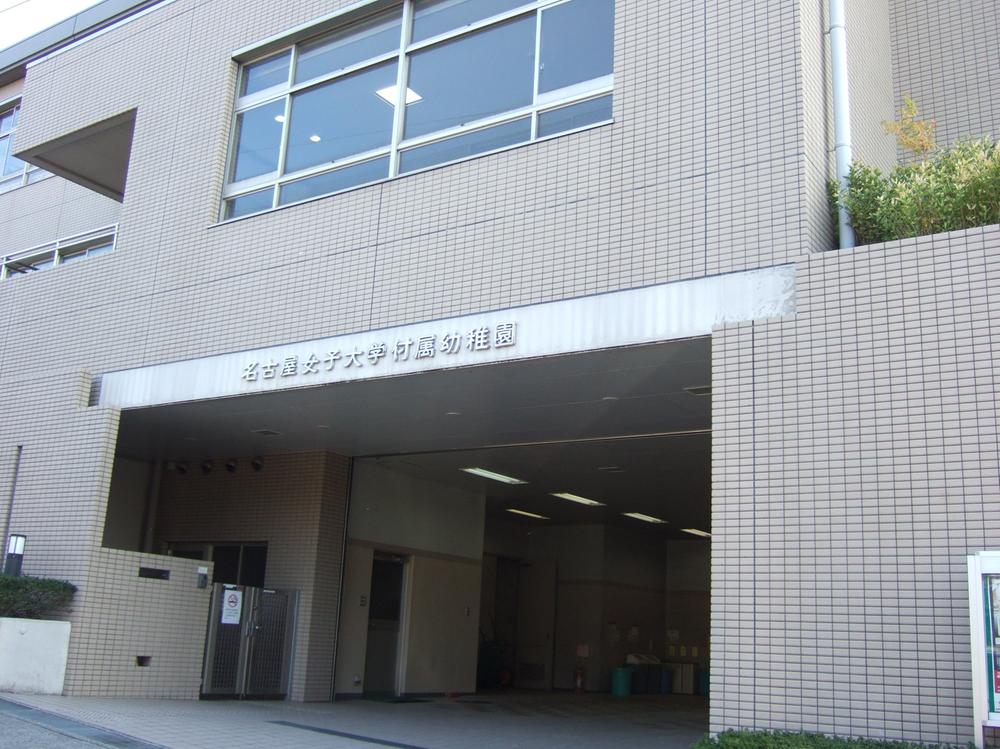 Nagoya Women's University 550m until included kindergarten
名古屋女子大学付属幼稚園まで550m
Exhibition hall / Showroom展示場/ショウルーム 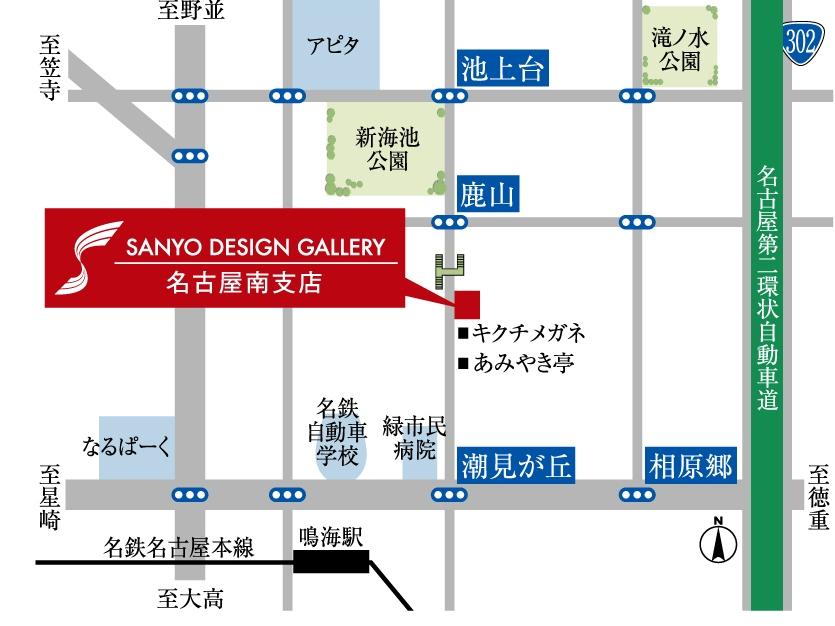 Please come feel free to contact with the whole family ('∇ `) ☆
ご家族そろってお気軽にお越し下さい(´∇`)☆
Location
| 












