New Homes » Tokai » Aichi Prefecture » Nagoya Tempaku-ku
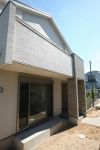 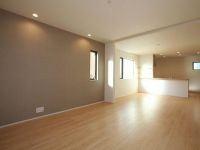
| | Nagoya, Aichi Prefecture Tempaku-ku 愛知県名古屋市天白区 |
| Subway Tsurumai "original" walk 25 minutes 地下鉄鶴舞線「原」歩25分 |
| ○ ● Completed ・ Turnkey! ● ○ long-term high-quality housing ・ Seismic Grade 3, Abode of peace feel the green and the wind ○●完成済・即入居可能!●○長期優良住宅・耐震等級3、緑と風を感じる安らぎの住まい |
| ■ Marvi Design & Construction is engaged in "DESIGN HOUSE" ■ Long-term high-quality housing in the peace of mind that has acquired the seismic grade 3 ■ The first kind low-rise exclusive residential area, Peaceful living environment of the second kind scenic zone ■ Walk-in closet, Storage enhancement, such as shoes cloak ■丸美デザイン&コンストラクションが手掛ける「DESIGN HOUSE」■耐震等級3を取得した安心の長期優良住宅■第一種低層住居専用地域、第2種風致地区の穏やかな住環境■ウォークインクローゼット、シューズクロークなど収納充実 |
Local guide map 現地案内図 | | Local guide map 現地案内図 | Features pickup 特徴ピックアップ | | Long-term high-quality housing / Corresponding to the flat-35S / Parking two Allowed / Immediate Available / LDK20 tatami mats or more / Land 50 square meters or more / Facing south / System kitchen / Bathroom Dryer / All room storage / A quiet residential area / Washbasin with shower / Face-to-face kitchen / 3 face lighting / Toilet 2 places / Bathroom 1 tsubo or more / 2-story / South balcony / Warm water washing toilet seat / Nantei / Underfloor Storage / The window in the bathroom / Atrium / TV monitor interphone / Ventilation good / All living room flooring / Dish washing dryer / Walk-in closet / Water filter / Living stairs / City gas / Storeroom / All rooms are two-sided lighting / Floor heating 長期優良住宅 /フラット35Sに対応 /駐車2台可 /即入居可 /LDK20畳以上 /土地50坪以上 /南向き /システムキッチン /浴室乾燥機 /全居室収納 /閑静な住宅地 /シャワー付洗面台 /対面式キッチン /3面採光 /トイレ2ヶ所 /浴室1坪以上 /2階建 /南面バルコニー /温水洗浄便座 /南庭 /床下収納 /浴室に窓 /吹抜け /TVモニタ付インターホン /通風良好 /全居室フローリング /食器洗乾燥機 /ウォークインクロゼット /浄水器 /リビング階段 /都市ガス /納戸 /全室2面採光 /床暖房 | Event information イベント情報 | | Local sales meetings (please visitors to direct local) schedule / Every Saturday, Sunday and public holidays time / 10:00 ~ 16:00 現地販売会(直接現地へご来場ください)日程/毎週土日祝時間/10:00 ~ 16:00 | Property name 物件名 | | [Marvi D & amp; C] Tempaku Koenhigashi project 【丸美D&C】天白公園東プロジェクト | Price 価格 | | 39,800,000 yen 3980万円 | Floor plan 間取り | | 4LDK + 2S (storeroom) 4LDK+2S(納戸) | Units sold 販売戸数 | | 1 units 1戸 | Total units 総戸数 | | 2 units 2戸 | Land area 土地面積 | | 170.82 sq m (51.67 square meters) 170.82m2(51.67坪) | Building area 建物面積 | | 111.8 sq m (33.81 square meters) 111.8m2(33.81坪) | Driveway burden-road 私道負担・道路 | | Seddo to public roads of the east side about 6m 東側約6mの公道に接道 | Completion date 完成時期(築年月) | | September 2013 2013年9月 | Address 住所 | | Nagoya, Aichi Prefecture Tempaku-ku Dohara 3-1017 No. 2 愛知県名古屋市天白区土原3-1017番2(地番) | Traffic 交通 | | Subway Tsurumai "original" walk 25 minutes
Nagoya municipal bus "Takasaka Zhuang" walk 3 minutes 地下鉄鶴舞線「原」歩25分
名古屋市営バス「高坂荘」歩3分 | Related links 関連リンク | | [Related Sites of this company] 【この会社の関連サイト】 | Contact お問い合せ先 | | Marvi Design & Construction (Ltd.) TEL: 052-851-3516 Please inquire as "saw SUUMO (Sumo)" 丸美デザイン&コンストラクション(株)TEL:052-851-3516「SUUMO(スーモ)を見た」と問い合わせください | Sale schedule 販売スケジュール | | First-come-first-served basis application being accepted! 先着順申込受付中! | Building coverage, floor area ratio 建ぺい率・容積率 | | Building coverage: 40%, Volume ratio: 80% 建ぺい率:40%、容積率:80% | Time residents 入居時期 | | Immediate available 即入居可 | Land of the right form 土地の権利形態 | | Ownership 所有権 | Structure and method of construction 構造・工法 | | Wooden frame construction (2 × 4 construction method) 2-story 木造枠組壁工法(2×4工法)2階建 | Construction 施工 | | Marvi Design & Construction Co., Ltd. 丸美デザイン&コンストラクション(株) | Use district 用途地域 | | One low-rise 1種低層 | Land category 地目 | | Residential land 宅地 | Other limitations その他制限事項 | | Second kind scenic zone, 10m height district, Setback 1.0m, Residential land development construction regulation area 第2種風致地区、10m高度地区、壁面後退1.0m、宅地造成工事規制区域 | Overview and notices その他概要・特記事項 | | Building confirmation number: No. H25 confirmation architecture Love Kenjuse No. 20835 (2013 May 21, 2008) 建築確認番号:第H25確認建築愛建住セ20835号(平成25年5月21日) | Company profile 会社概要 | | <Seller> Governor of Aichi Prefecture (2) No. 20955 Institute Tokai Housing Industry Association Public Interest Incorporated group corporation Aichi Prefecture Building Lots and Buildings Transaction Business Association Tokai Real Estate Fair Trade Council Marvi design & amp; Construction Co., Ltd. Yubinbango467-0806 Nagoya, Aichi Prefecture Mizuho-ku, Mizuhotori 3-21 <売主>愛知県知事(2)第20955号一般社団法人 東海住宅産業協会 公益社団法人 愛知県宅地建物取引業協会 東海不動産公正取引協議会丸美デザイン&コンストラクション(株)〒467-0806 愛知県名古屋市瑞穂区瑞穂通3-21 |
Local appearance photo現地外観写真 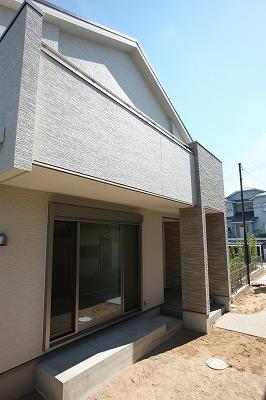 ■ Building B ■ Appearance (September 2013 shooting)
■B棟■外観(2013年9月撮影)
Livingリビング 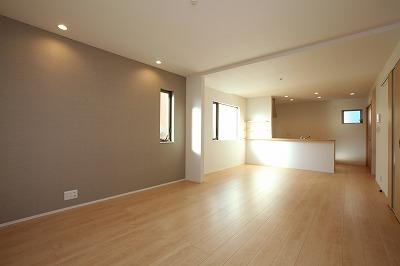 ■ Building B ■ 20 Pledge of LDK (9 May 2013 shooting)
■B棟■20帖のLDK(2013年9月撮影)
Kitchenキッチン 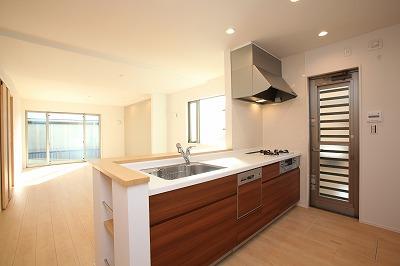 ■ Building B ■ Back door with counter kitchen (September 2013 shooting)
■B棟■勝手口付カウンターキッチン(2013年9月撮影)
Entrance玄関 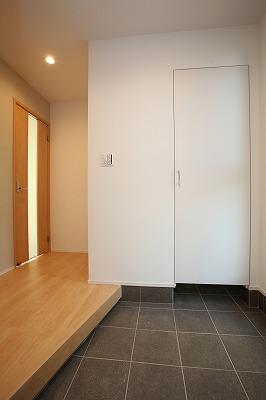 ■ Building B ■ Entrance with shoes cloak (September 2013 shooting)
■B棟■シューズクローク付玄関(2013年9月撮影)
Wash basin, toilet洗面台・洗面所 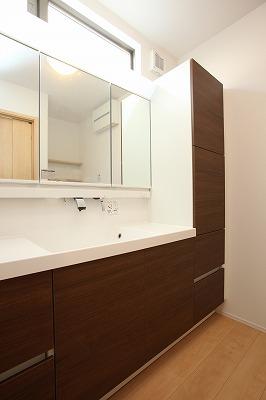 ■ Building B ■ Spacious lavatory with cabinet (September 2013 shooting)
■B棟■キャビネット付きの広々洗面室(2013年9月撮影)
Bathroom浴室 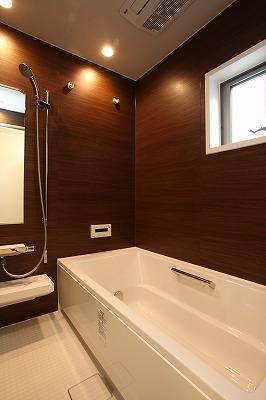 ■ Building B ■ Unit bus (September 2013 shooting)
■B棟■ユニットバス(2013年9月撮影)
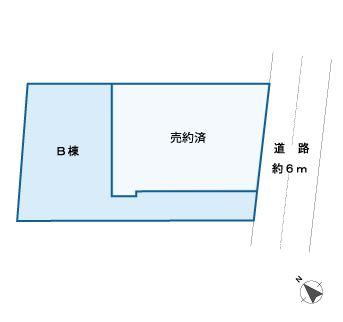 The entire compartment Figure
全体区画図
Floor plan間取り図 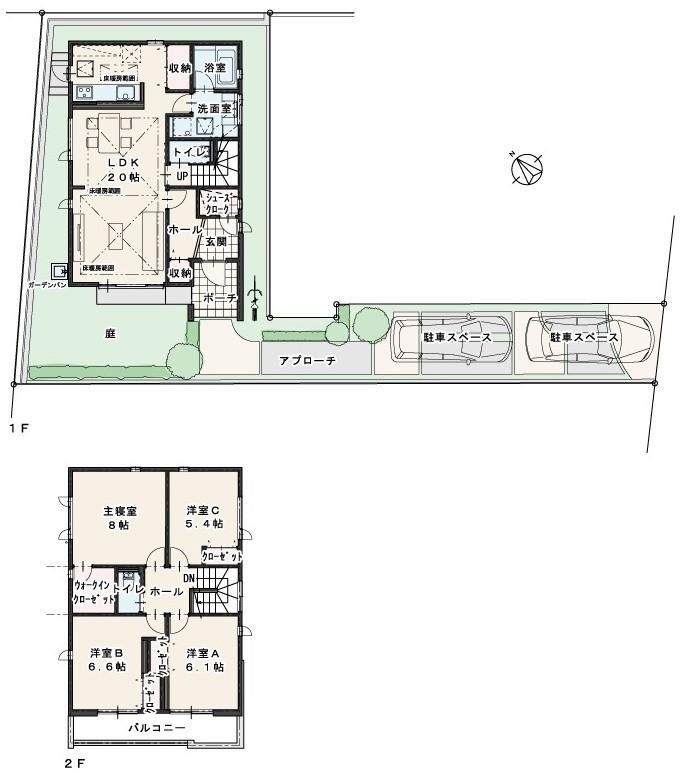 (B Building), Price 39,800,000 yen, 4LDK+2S, Land area 170.82 sq m , Building area 111.8 sq m
(B棟)、価格3980万円、4LDK+2S、土地面積170.82m2、建物面積111.8m2
Park公園 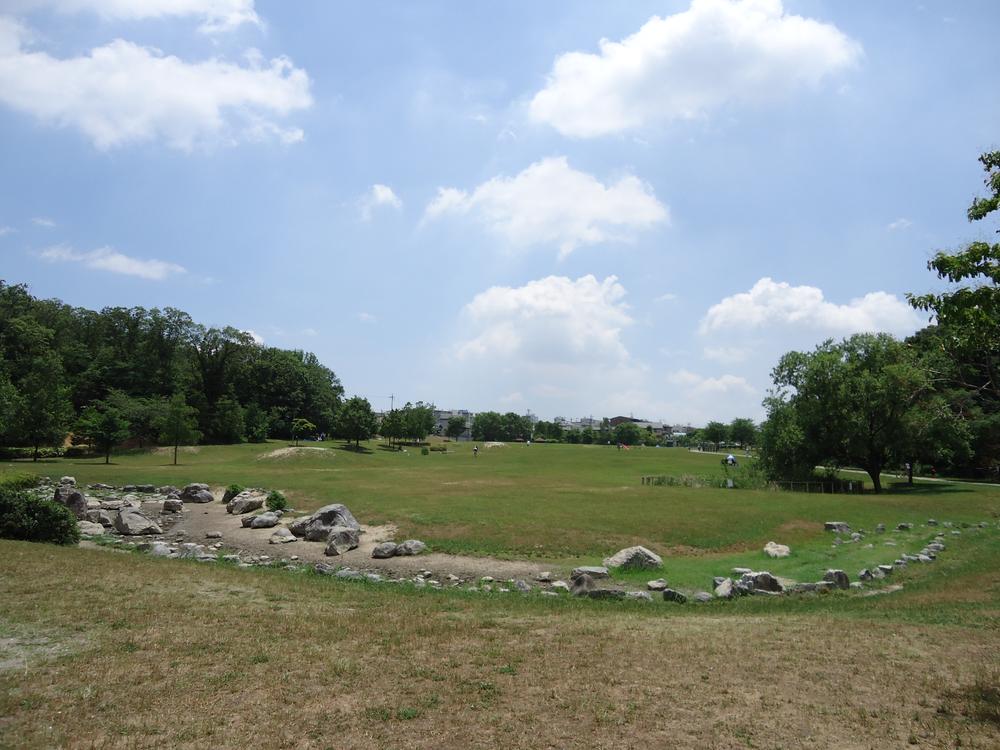 300m until Tempaku park
天白公園まで300m
Kindergarten ・ Nursery幼稚園・保育園 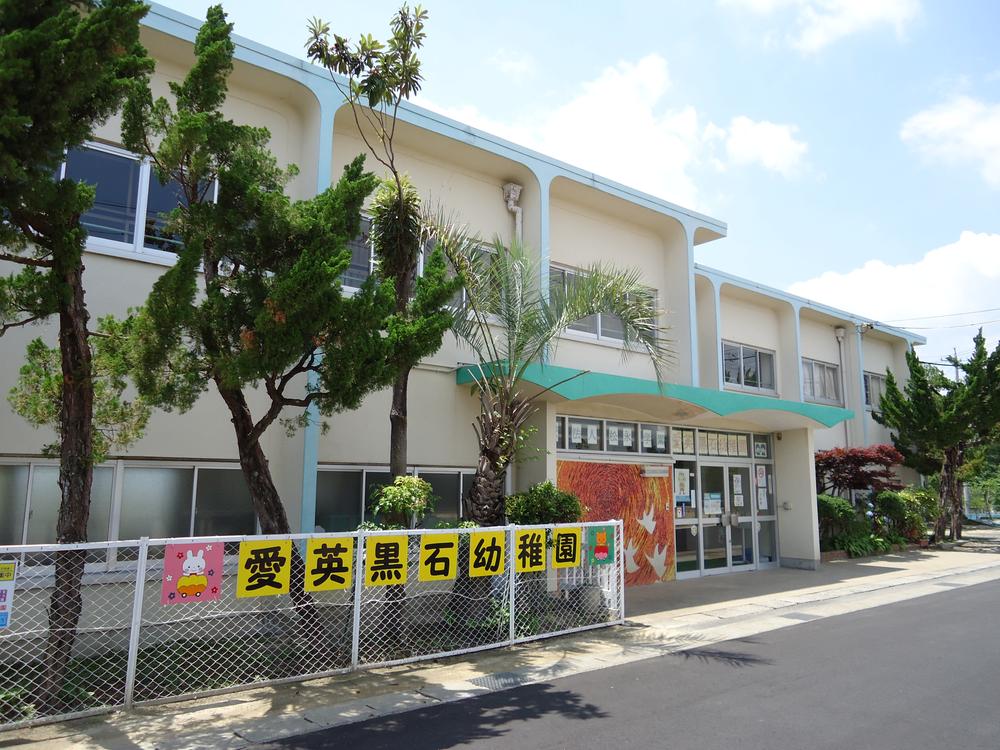 500m to love the British black stones kindergarten
愛英黒石幼稚園まで500m
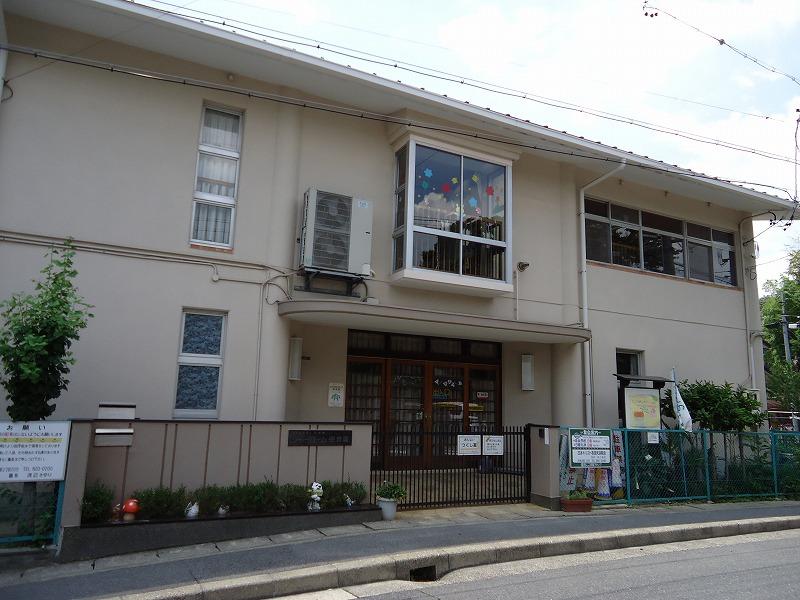 270m until Shalom nursery school
シャーローム保育園まで270m
Primary school小学校 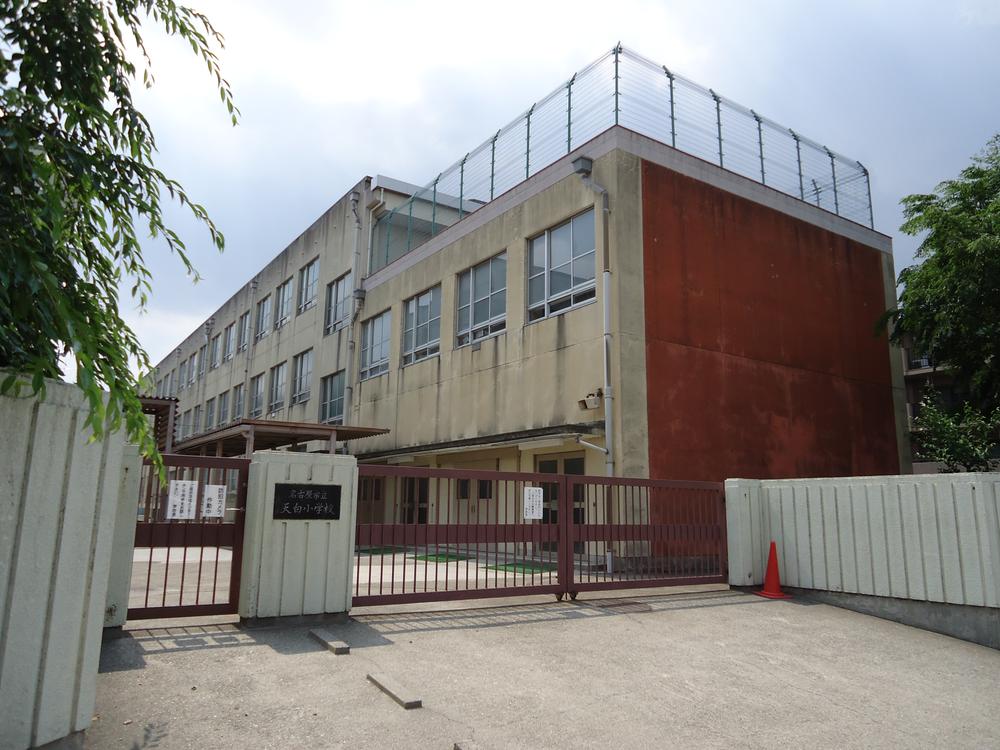 Tempaku until elementary school 1200m
天白小学校まで1200m
Junior high school中学校 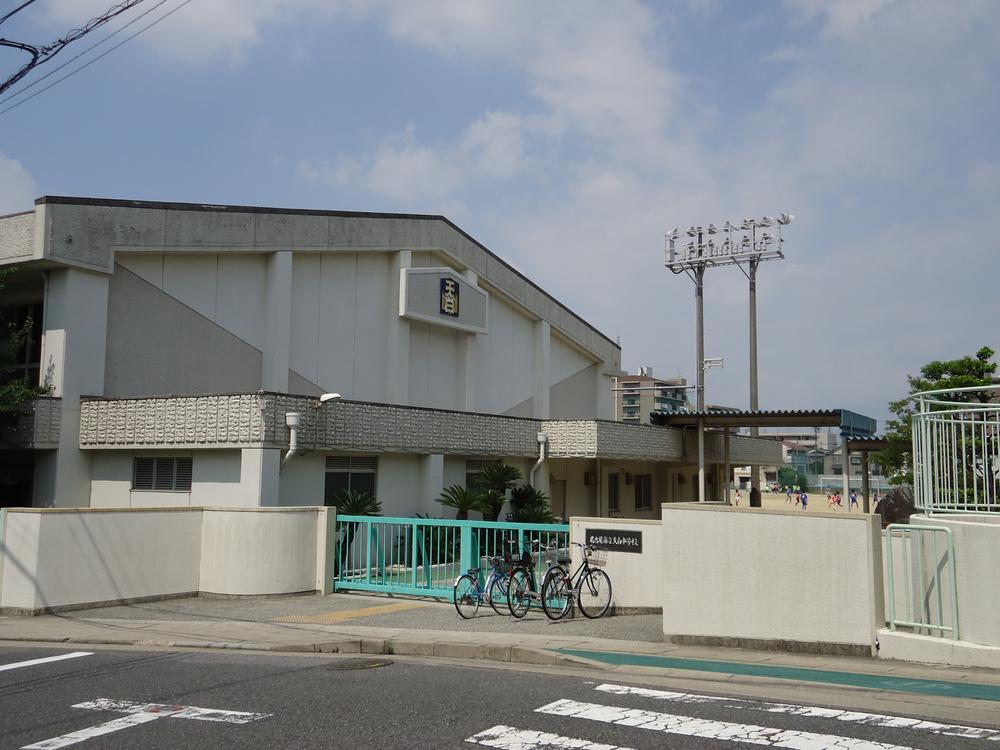 Tempaku 850m until junior high school
天白中学校まで850m
Hospital病院 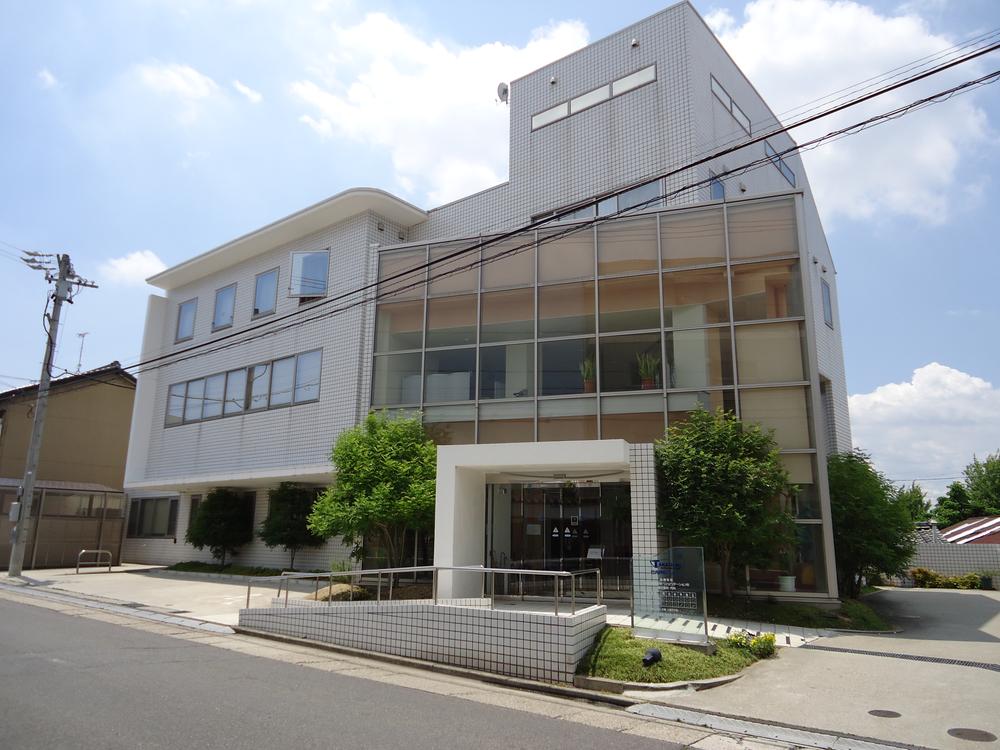 170m until Takeuchi surgery clinic
竹内外科クリニックまで170m
Supermarketスーパー 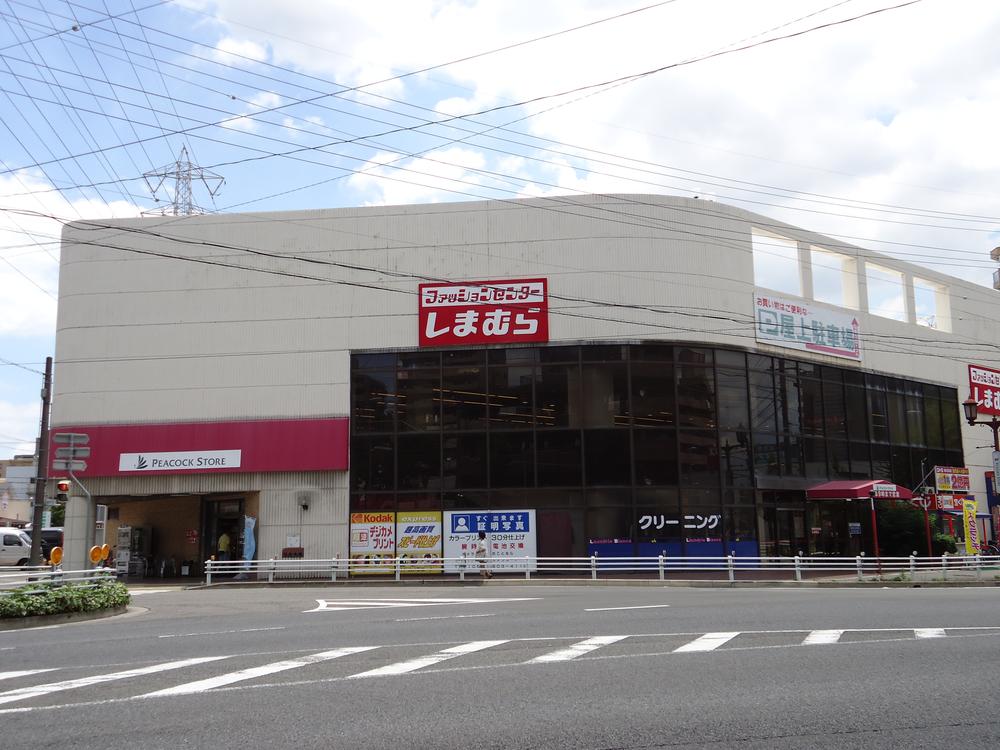 1800m until Peacock store Hirabari shop
ピーコックストア平針店まで1800m
Drug storeドラッグストア 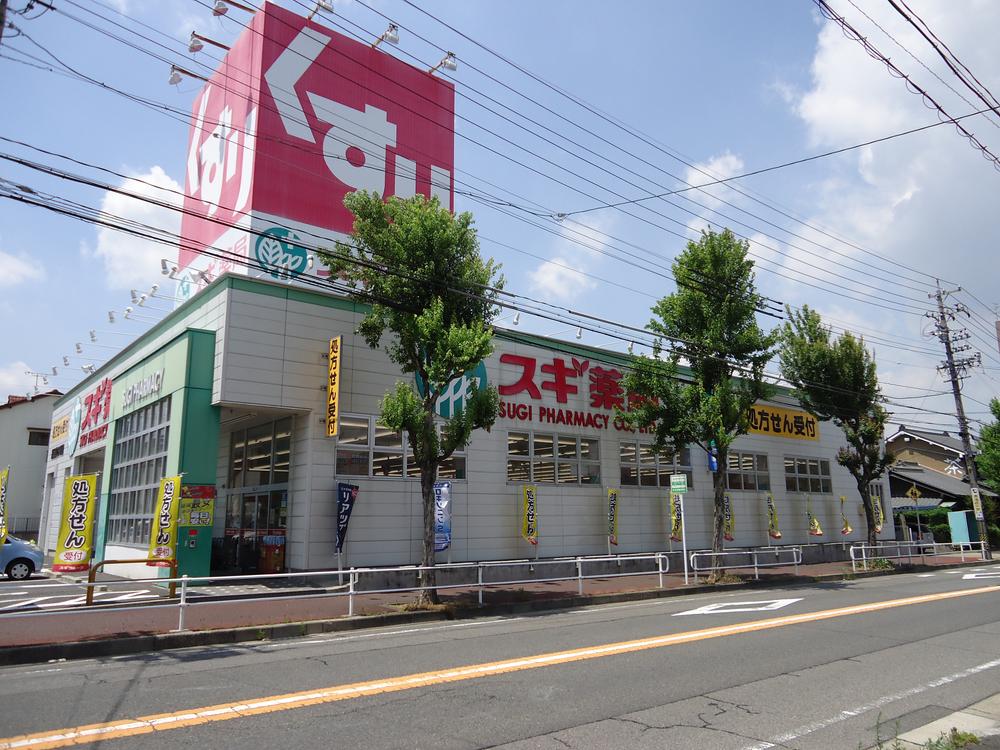 650m until cedar pharmacy Kosaka store
スギ薬局高坂店まで650m
Non-living roomリビング以外の居室 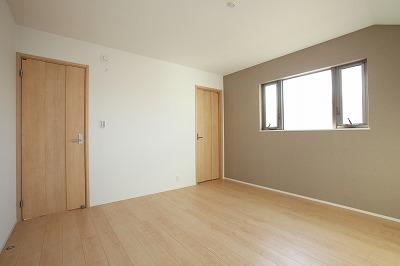 ■ Building B ■ With WIC, 8 Pledge Master Bedroom (September 2013 shooting)
■B棟■WIC付、8帖主寝室(2013年9月撮影)
Livingリビング 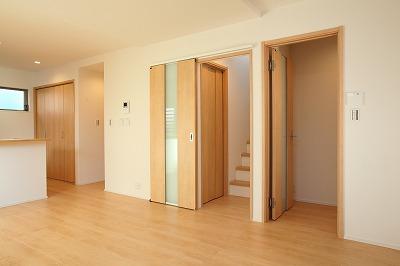 ■ Building B ■ Living-in stairs (September 2013 shooting)
■B棟■リビングイン階段(2013年9月撮影)
Receipt収納 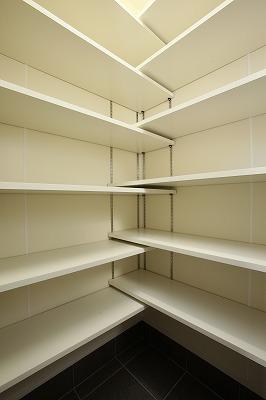 ■ Building B ■ Shoes cloak (September 2013 shooting)
■B棟■シューズクローク(2013年9月撮影)
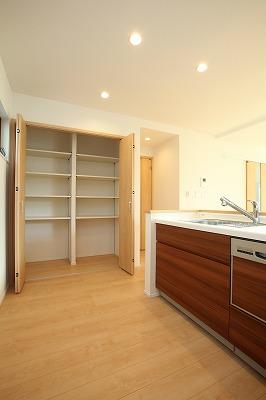 ■ Building B ■ Kitchen storage (September 2013 shooting)
■B棟■キッチン収納(2013年9月撮影)
Non-living roomリビング以外の居室 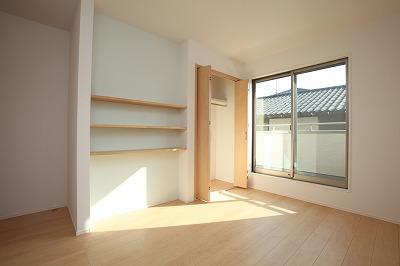 ■ Building B ■ Western-style (September 2013 shooting)
■B棟■洋室(2013年9月撮影)
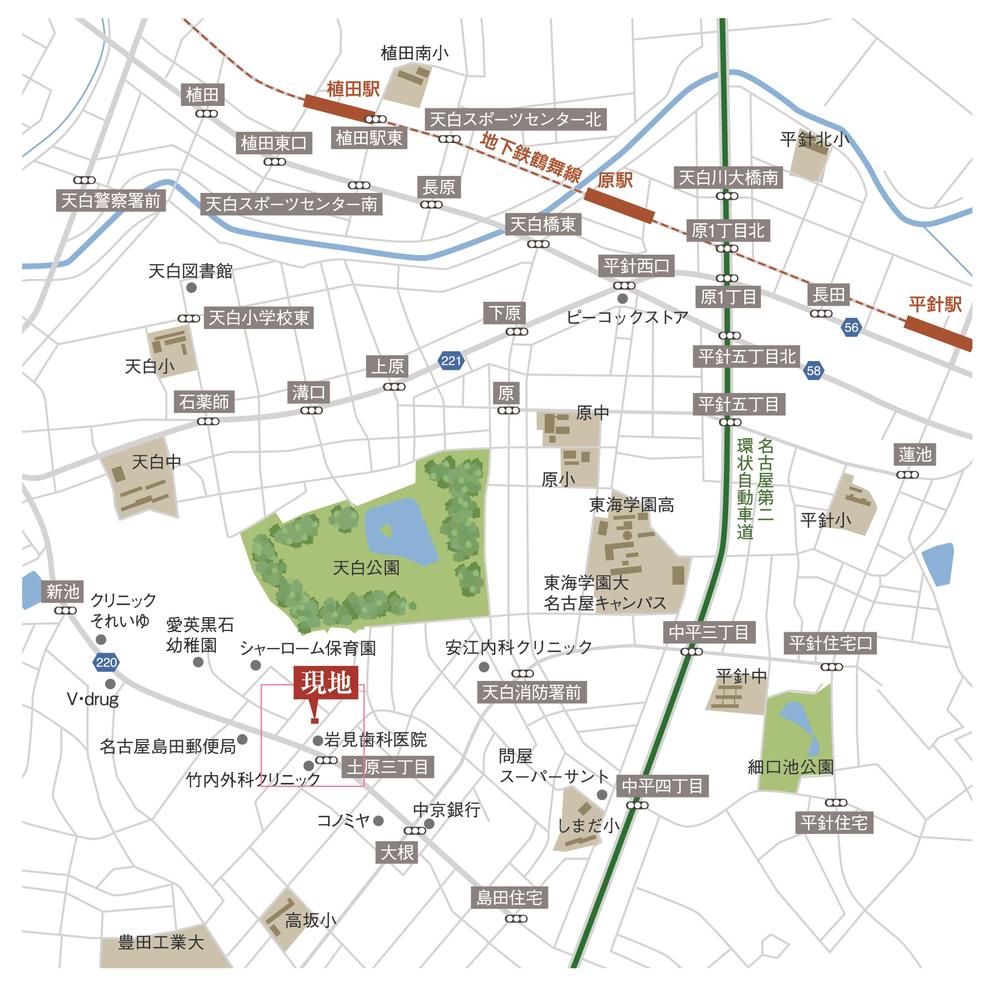 Local guide map
現地案内図
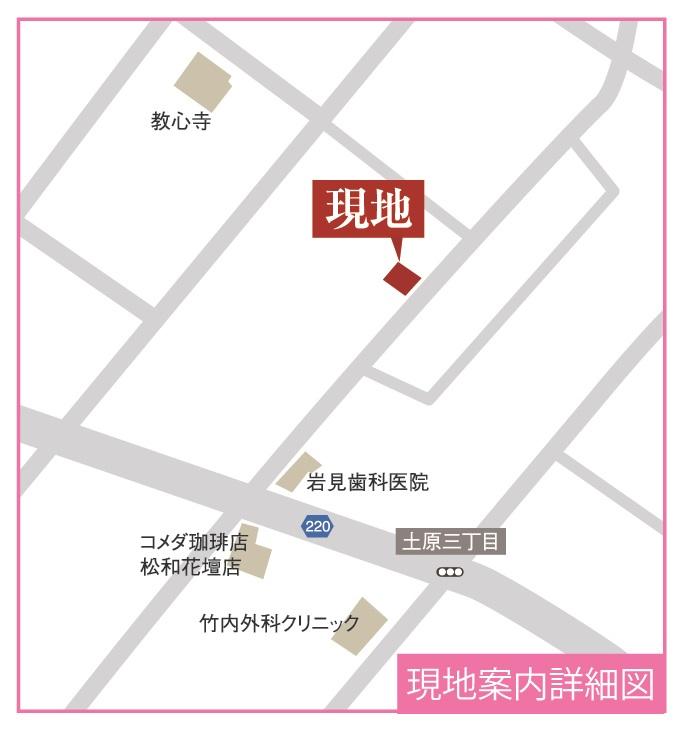 Local guide map
現地案内図
Location
| 























