New Homes » Tokai » Aichi Prefecture » Nagoya Tempaku-ku
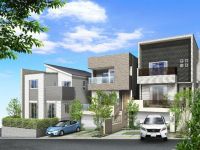 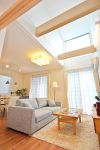
| | Nagoya, Aichi Prefecture Tempaku-ku 愛知県名古屋市天白区 |
| Subway Tsurumai "original" walk 18 minutes 地下鉄鶴舞線「原」歩18分 |
| Model house being published in local! (No.3 buildings) ☆ Uedahigashi elementary school ・ School area of Ueda junior high school. ☆ Because it is a listing of scheduled for completion in March next year, You can commute from the new fiscal year. 現地にてモデルハウス公開中!(No.3棟)☆植田東小学校・植田中学校の通学エリア。☆来年3月に完成予定の物件ですので、新年度から通学できます。 |
| ■ Subway Tsurumai "original" station within walking distance. About 2 minutes in Nagoya second annular motorway "Ueda" car to IC. Highway is also in familiar, Accessible by car, such as commuting and leisure also nimble. ■ City bus stop "Between Saburo" ・ 3-minute walk from the stop "Heisei Bridge", Directly connected by bus ride to the subway Tsurumai "Ueda" station and Higashiyama Line "Hoshigaoka" station. ■ Long-term high-quality housing, Solar power generation systems (some residential building), HEMS, etc. Enhancement of specification equipment. ■地下鉄鶴舞線「原」駅徒歩圏内。 名古屋第二環状自動車道「植田」ICまで車で約2分。幹線道路も身近にあり、通勤やレジャーなど車でのアクセスも軽快。■市バス「三郎廻間」停・「平成橋」停まで徒歩3分、地下鉄鶴舞線「植田」駅や東山線「星ヶ丘」駅までバス乗車で直結。■長期優良住宅、太陽光発電システム(一部住棟)、HEMS等 充実の仕様設備。 |
Local guide map 現地案内図 | | Local guide map 現地案内図 | Features pickup 特徴ピックアップ | | Long-term high-quality housing / Solar power system / Pre-ground survey / Seismic fit / Parking two Allowed / LDK18 tatami mats or more / Fiscal year Available / Energy-saving water heaters / Facing south / System kitchen / Yang per good / All room storage / Siemens south road / A quiet residential area / Around traffic fewer / Or more before road 6m / Corner lot / Japanese-style room / Shaping land / garden / Washbasin with shower / Face-to-face kitchen / Toilet 2 places / Bathroom 1 tsubo or more / 2-story / 2 or more sides balcony / South balcony / Double-glazing / Warm water washing toilet seat / loft / Nantei / Underfloor Storage / The window in the bathroom / Atrium / Leafy residential area / Ventilation good / Wood deck / Dish washing dryer / Walk-in closet / All room 6 tatami mats or more / Living stairs / City gas / All rooms are two-sided lighting / Located on a hill / Maintained sidewalk / roof balcony / Attic storage / Floor heating 長期優良住宅 /太陽光発電システム /地盤調査済 /耐震適合 /駐車2台可 /LDK18畳以上 /年度内入居可 /省エネ給湯器 /南向き /システムキッチン /陽当り良好 /全居室収納 /南側道路面す /閑静な住宅地 /周辺交通量少なめ /前道6m以上 /角地 /和室 /整形地 /庭 /シャワー付洗面台 /対面式キッチン /トイレ2ヶ所 /浴室1坪以上 /2階建 /2面以上バルコニー /南面バルコニー /複層ガラス /温水洗浄便座 /ロフト /南庭 /床下収納 /浴室に窓 /吹抜け /緑豊かな住宅地 /通風良好 /ウッドデッキ /食器洗乾燥機 /ウォークインクロゼット /全居室6畳以上 /リビング階段 /都市ガス /全室2面採光 /高台に立地 /整備された歩道 /ルーフバルコニー /屋根裏収納 /床暖房 | Event information イベント情報 | | Every Saturday, Sunday and public holidays Local model house published in (No.3 buildings) ※ If you will make a reservation in advance, It can smoothly be announced. (fire ・ Closed on Wednesdays, Other Please contact us in advance for weekday of your tour. ) 毎週土日祝 現地モデルハウス公開中(No.3棟)※事前にご予約いただきますと、スムーズにご案内させていただけます。 (火・水曜定休、その他平日のご見学については事前にお問い合わせください。) | Property name 物件名 | | Na disk Garden Uedahigashi l [Long-term high-quality housing] / Notice advertising ナディスガーデン植田東l【長期優良住宅】/予告広告 | Price 価格 | | Undecided 未定 | Floor plan 間取り | | 4LDK 4LDK | Units sold 販売戸数 | | Undecided 未定 | Total units 総戸数 | | 6 units 6戸 | Land area 土地面積 | | 145.7 sq m ~ 155.39 sq m (44.07 tsubo ~ 47.00 tsubo) (measured) 145.7m2 ~ 155.39m2(44.07坪 ~ 47.00坪)(実測) | Building area 建物面積 | | 107.39 sq m ~ 119.03 sq m (32.48 tsubo ~ 36.00 square meters) 107.39m2 ~ 119.03m2(32.48坪 ~ 36.00坪) | Driveway burden-road 私道負担・道路 | | Road width: north 6.5m, West 6.5m, South 8.0m 道路幅員:北側6.5m、西側6.5m、南側8.0m | Completion date 完成時期(築年月) | | February 2014 late schedule 2014年2月下旬予定 | Address 住所 | | Nagoya, Aichi Prefecture Tempaku-ku Umegaoka 3-2403-1 愛知県名古屋市天白区梅が丘3-2403-1他 | Traffic 交通 | | Subway Tsurumai "original" walk 18 minutes
City Bus "Saburo Hazama" walk 3 minutes city bus "Heisei Bridge" walk 3 minutes 地下鉄鶴舞線「原」歩18分
市バス「三郎廻間」歩3分市バス「平成橋」歩3分 | Related links 関連リンク | | [Related Sites of this company] 【この会社の関連サイト】 | Contact お問い合せ先 | | NDS Ltd. "Na Discover Garden Uedahigashi l" local sales center TEL: 0120-16-9671 [Toll free] (mobile phone ・ Also available from PHS. ) Please contact the "saw SUUMO (Sumo)" NDS株式会社 「ナディスガーデン植田東l」現地販売センターTEL:0120-16-9671【通話料無料】(携帯電話・PHSからもご利用いただけます。)「SUUMO(スーモ)を見た」と問い合わせください | Sale schedule 販売スケジュール | | December is a sale document request being accepted than late. Please contact us first. ※ price ・ Units sold is undecided. ※ Acts that lead to secure the contract or reservation of the application and the application order to sale can not be absolutely. 12月下旬より販売開始資料請求受付中です。まずはお問い合わせください。※価格・販売戸数は未定です。※販売開始まで契約または予約の申込および申込順位の確保につながる行為は一切できません。 | Building coverage, floor area ratio 建ぺい率・容積率 | | Kenpei rate: 50%, Volume ratio: 150% 建ペい率:50%、容積率:150% | Time residents 入居時期 | | March 2014 mid-scheduled 2014年3月中旬予定 | Land of the right form 土地の権利形態 | | Ownership 所有権 | Structure and method of construction 構造・工法 | | Wooden 2-story (framing method) 木造2階建(軸組工法) | Construction 施工 | | Hayato construction 隼人建設 | Use district 用途地域 | | One low-rise 1種低層 | Land category 地目 | | Residential land 宅地 | Other limitations その他制限事項 | | Residential land development construction regulation area, Height district, Greening area, 10m height district 宅地造成工事規制区域、高度地区、緑化地域、10m高度地区 | Overview and notices その他概要・特記事項 | | Building confirmation number: No. H25 confirmation architecture Love Kenjuse 21981 No. other (2013 July 16, 2008) 建築確認番号:第H25確認建築愛建住セ21981号他(平成25年7月16日) | Company profile 会社概要 | | <Seller> Governor of Aichi Prefecture (7). No. 013,802 (Company) Central Real Estate Association Tokai Real Estate Fair Trade Council member NDS (Ltd.) Residential Real Estate Division Yubinbango461-0004 Nagoya, Aichi Prefecture, Higashi-ku Aoi 1-18-26 <売主>愛知県知事(7)第013802号(社)中部不動産協会会員 東海不動産公正取引協議会加盟NDS(株)住宅不動産事業本部〒461-0004 愛知県名古屋市東区葵1-18-26 |
Rendering (appearance)完成予想図(外観) 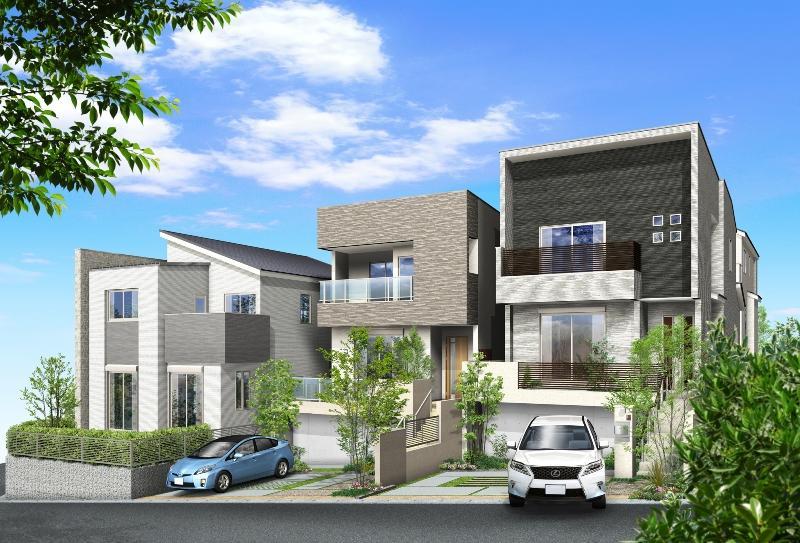 South compartment Cityscape image ※ It might be slightly different from the actual because it is image.
南区画 街並みイメージ※イメージですので実際とは多少異なる場合がございます。
Livingリビング 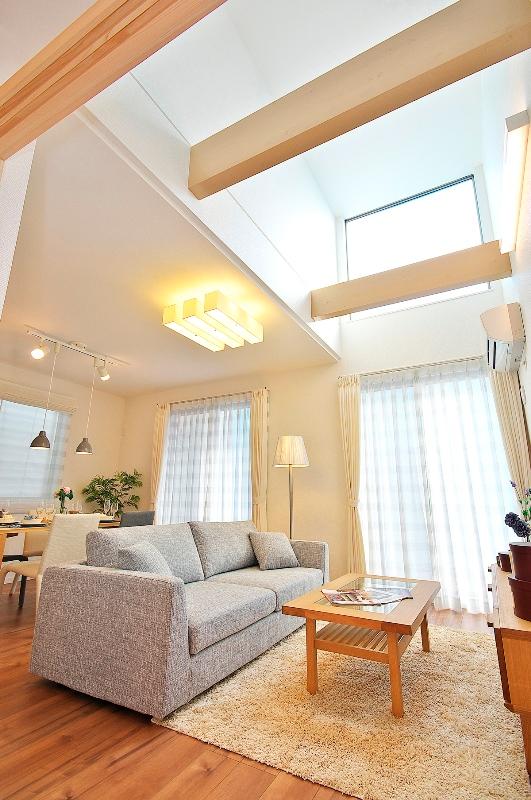 Atrium space that is integrated with the indoor (11 May 2013) shooting structure
室内(2013年11月)撮影構造体と一体化した吹き抜け空間
Otherその他 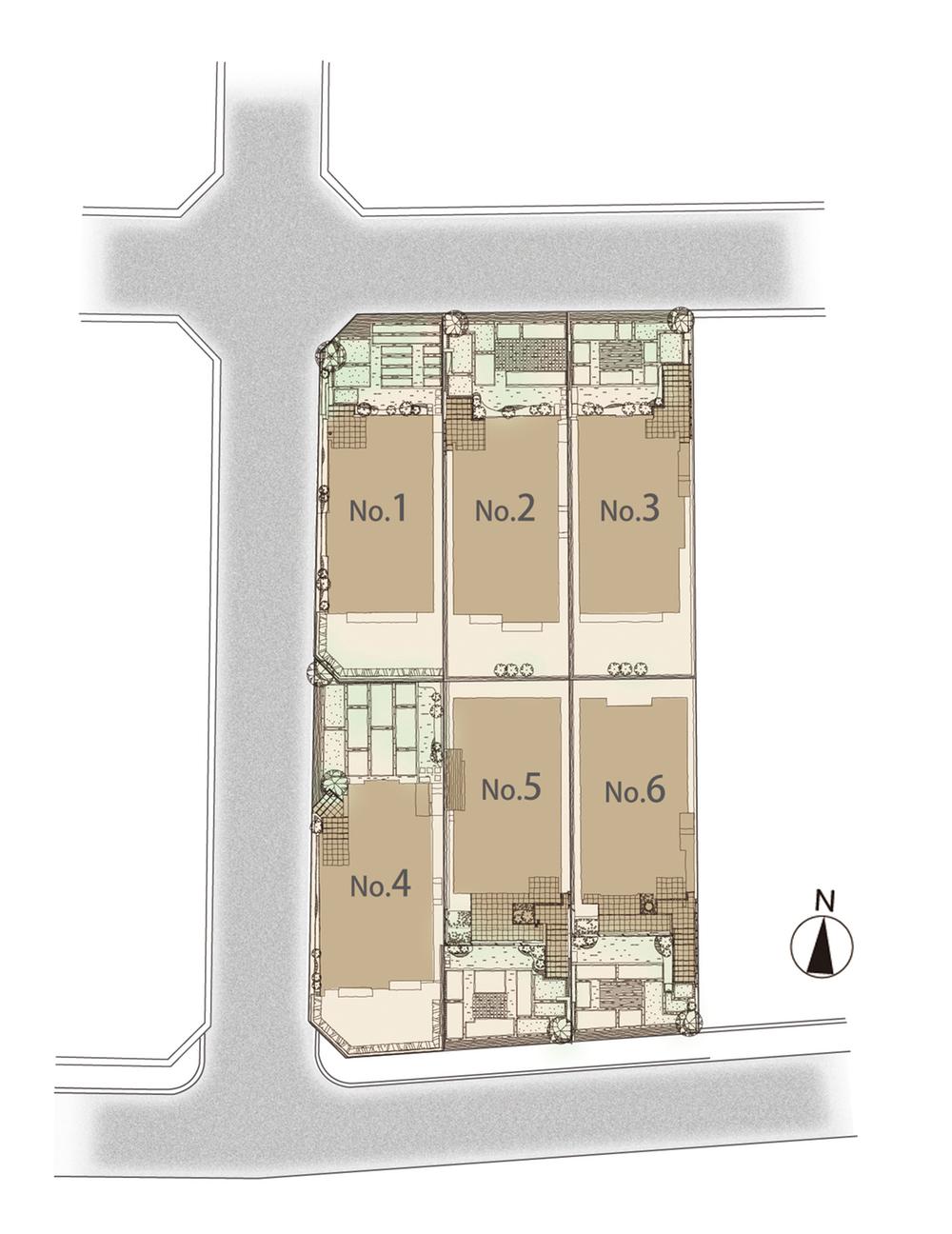 Of living comfort the goodness, We thought from urban development.
暮らし心地の良さを、街づくりから考えました。
Livingリビング 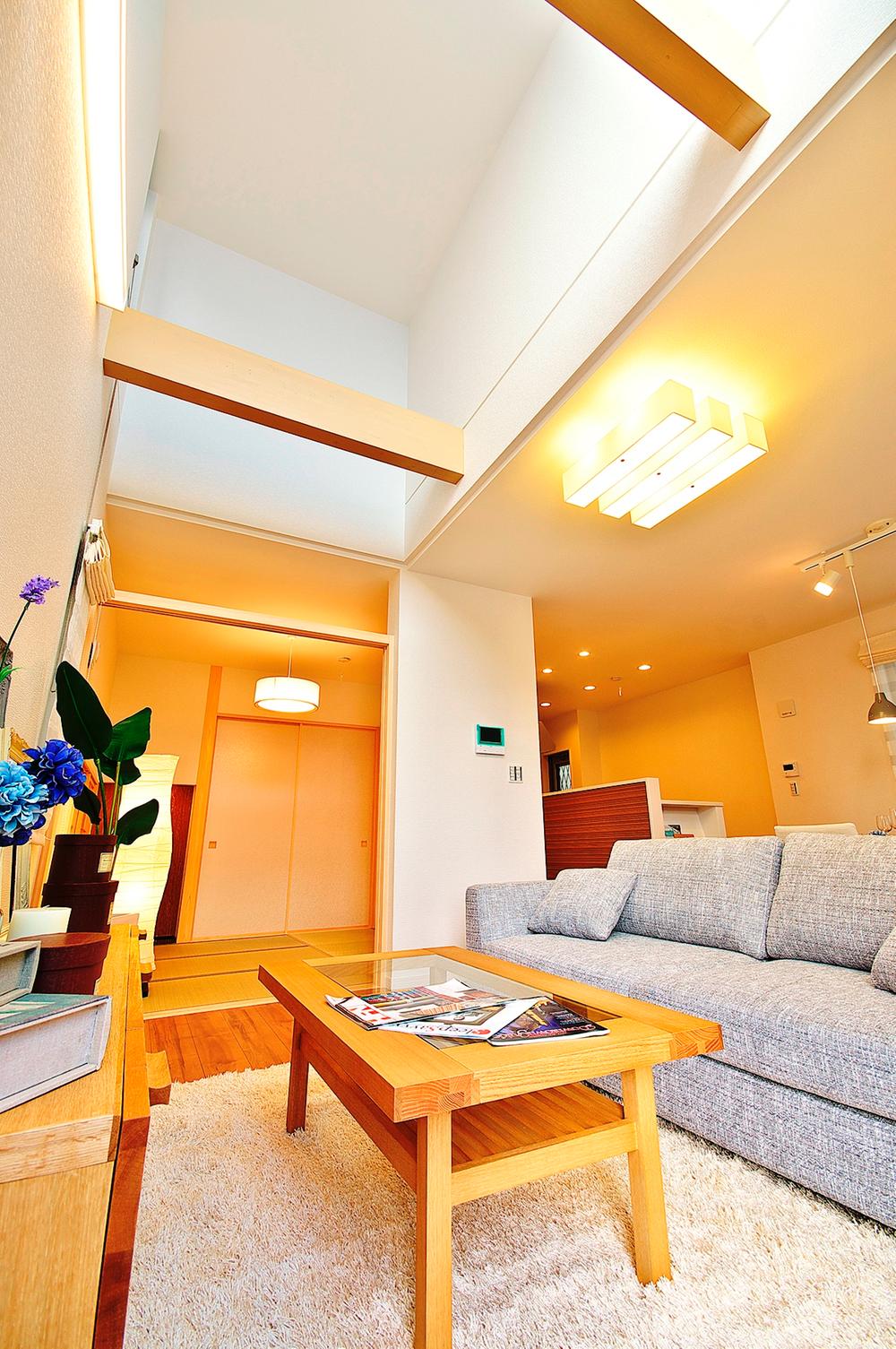 Indoor (11 May 2013) shooting living and Japanese-style has led through the atrium space
室内(2013年11月)撮影リビングと和室が吹き抜け空間を介して繋がっています
![Living. [No.3 Rei] Living structure that appears in the (October 2013 shooting) Fukinuki also part of the interior.](/images/aichi/nagoyashitempaku/715ca40049.jpg) [No.3 Rei] Living structure that appears in the (October 2013 shooting) Fukinuki also part of the interior.
【No.3 麗】リビング(2013年10月撮影)吹抜に現れる構造体もインテリアの一部に。
Local photos, including front road前面道路含む現地写真 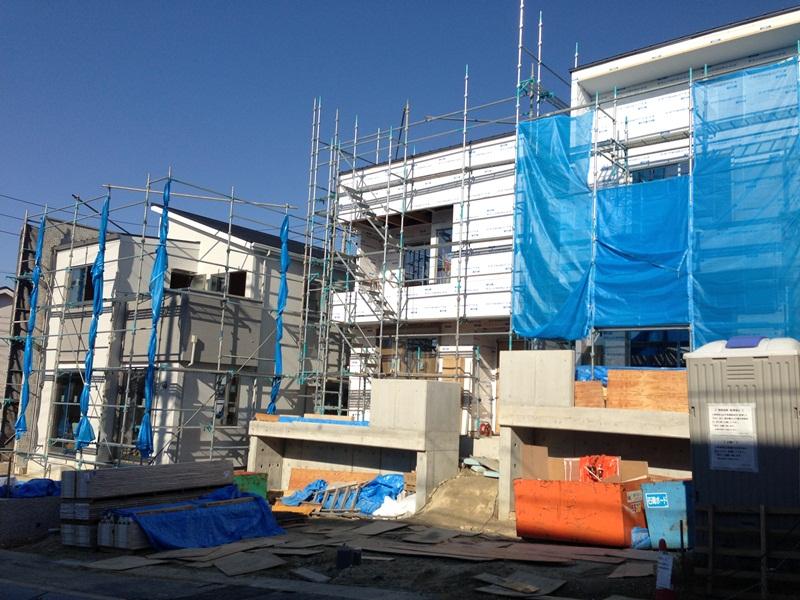 December 2013 shooting (south side)
2013年12月撮影(南側)
Floor plan間取り図 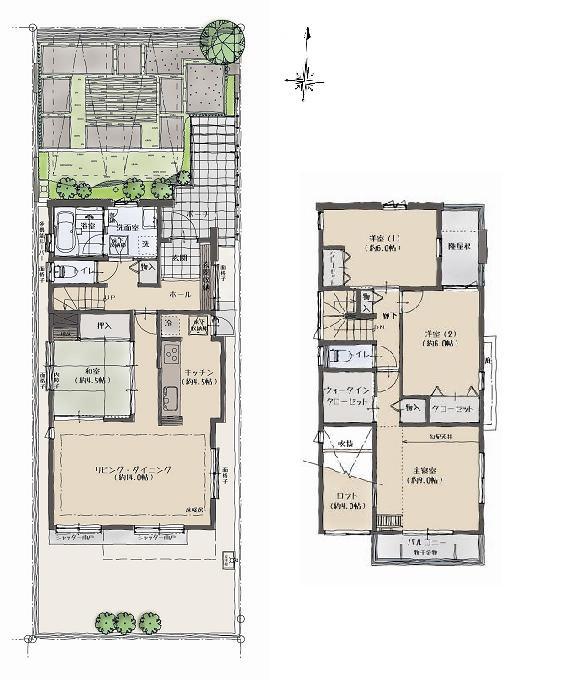 (Rei (No.3) URARAKA), Price TBD , 4LDK, Land area 146.03 sq m , Building area 107.39 sq m
(麗(No.3)URARAKA)、価格 未定 、4LDK、土地面積146.03m2、建物面積107.39m2
Kitchenキッチン ![Kitchen. [No.3 Rei] Kitchen (2013 October shooting) System kitchen of Takara Standard equipped with a magazine rack (dishwasher standard equipment). On the wall, Strongly to heat and shock, Also adopted a simple enamel panel care.](/images/aichi/nagoyashitempaku/715ca40042.jpg) [No.3 Rei] Kitchen (2013 October shooting) System kitchen of Takara Standard equipped with a magazine rack (dishwasher standard equipment). On the wall, Strongly to heat and shock, Also adopted a simple enamel panel care.
【No.3 麗】キッチン(2013年10月撮影) マガジンラックの付いたタカラスタンダードのシステムキッチン(食器洗い乾燥機標準装備)。壁には、熱や衝撃に強く、お手入れも簡単なホーローパネルを採用。
Wash basin, toilet洗面台・洗面所 ![Wash basin, toilet. [No.3 Rei] Wash room (October 2013 shooting) Vanity with easy-to-use three-sided mirror. On the wall surface, Also features a convenient embedded storage.](/images/aichi/nagoyashitempaku/715ca40043.jpg) [No.3 Rei] Wash room (October 2013 shooting) Vanity with easy-to-use three-sided mirror. On the wall surface, Also features a convenient embedded storage.
【No.3 麗】洗面室(2013年10月撮影) 使い勝手の良い三面鏡付洗面化粧台。壁面には、便利な埋込収納も装備。
Toiletトイレ 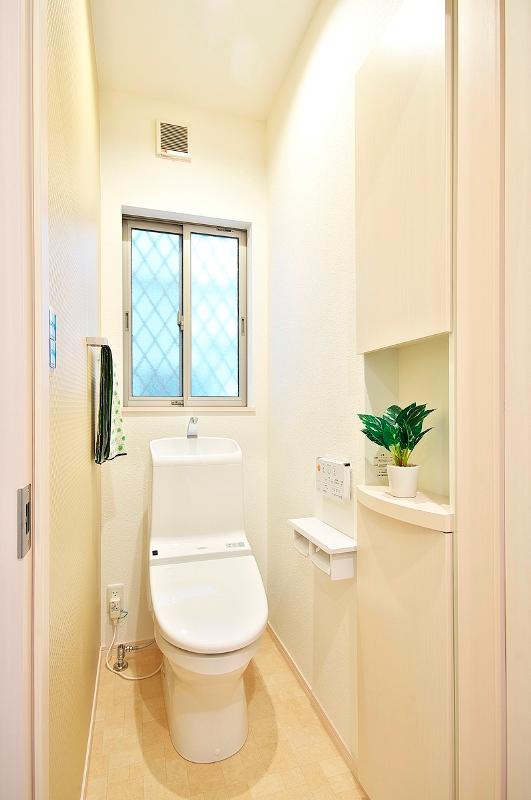 Indoor (11 May 2013) Shooting Toilet buried accommodated with
室内(2013年11月)撮影
埋込収納が付いたトイレ
Bathroom浴室 ![Bathroom. [No.3 Rei] Bathroom (2013 October shooting) Takara Standard made earthquake-resistant system bus of a sturdy frame mount. Equipped with plenty of insulation material (tub back ・ Wall surface ・ ceiling). The wall is easy to clean enamel clean panel.](/images/aichi/nagoyashitempaku/715ca40041.jpg) [No.3 Rei] Bathroom (2013 October shooting) Takara Standard made earthquake-resistant system bus of a sturdy frame mount. Equipped with plenty of insulation material (tub back ・ Wall surface ・ ceiling). The wall is easy to clean enamel clean panel.
【No.3 麗】浴室(2013年10月撮影) 頑丈なフレーム架台のタカラスタンダード製耐震システムバス。たっぷりの保温材を標準装備(浴槽裏・壁面・天井)。壁はお手入れしやすいホーロークリーンパネル。
Primary school小学校 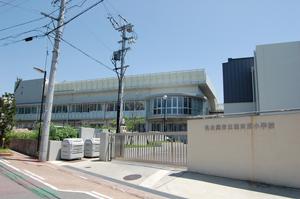 Uedahigashi until elementary school 880m
植田東小学校まで880m
Junior high school中学校 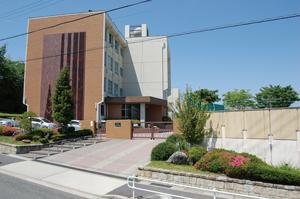 1400m to Ueda junior high school
植田中学校まで1400m
Kindergarten ・ Nursery幼稚園・保育園 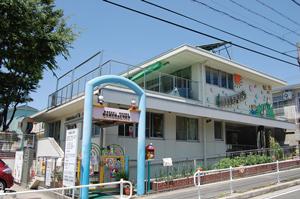 1010m to Nagoya Ueda months hill nursery
名古屋植田ヶ丘保育園まで1010m
Station駅 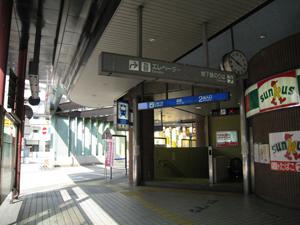 1380m Metro Tsurumai "original" station
地下鉄鶴舞線「原」駅まで1380m
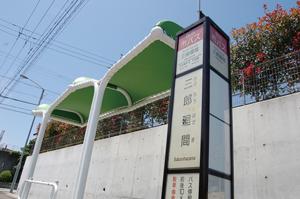 City Bus "Between Saburo" stop up to 240m
市バス「三郎廻間」停まで240m
Park公園 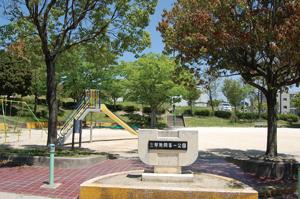 170m to Saburo Hazama first park
三郎廻間第一公園まで170m
Hospital病院 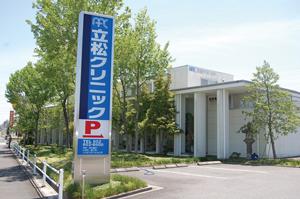 Tatematsu 1060m to clinic
立松クリニックまで1060m
Other Environmental Photoその他環境写真 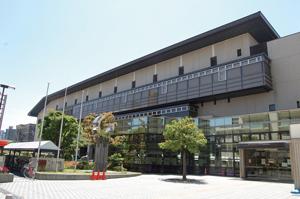 1730m until Tempaku Sports Center
天白スポーツセンターまで1730m
Model house photoモデルハウス写真 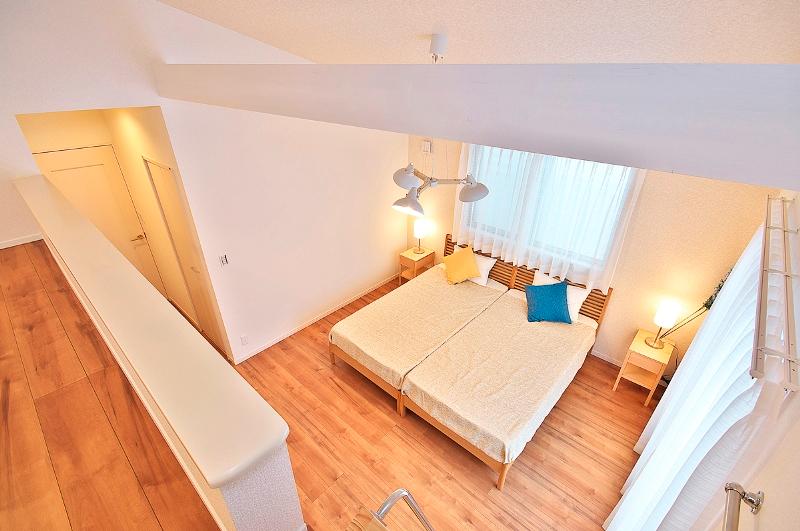 The main bedroom as seen from the loft
ロフトから見た主寝室
Otherその他 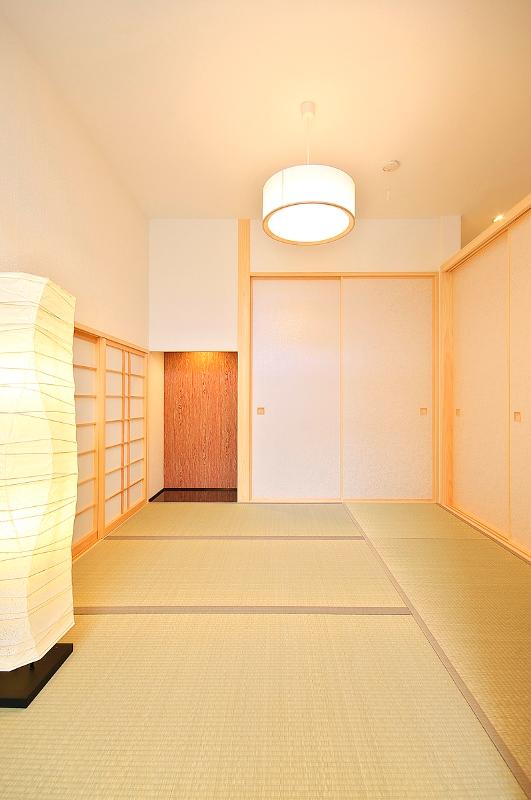 Japanese-style room, which was integrated with the living
リビングと一体化した和室
Entrance玄関 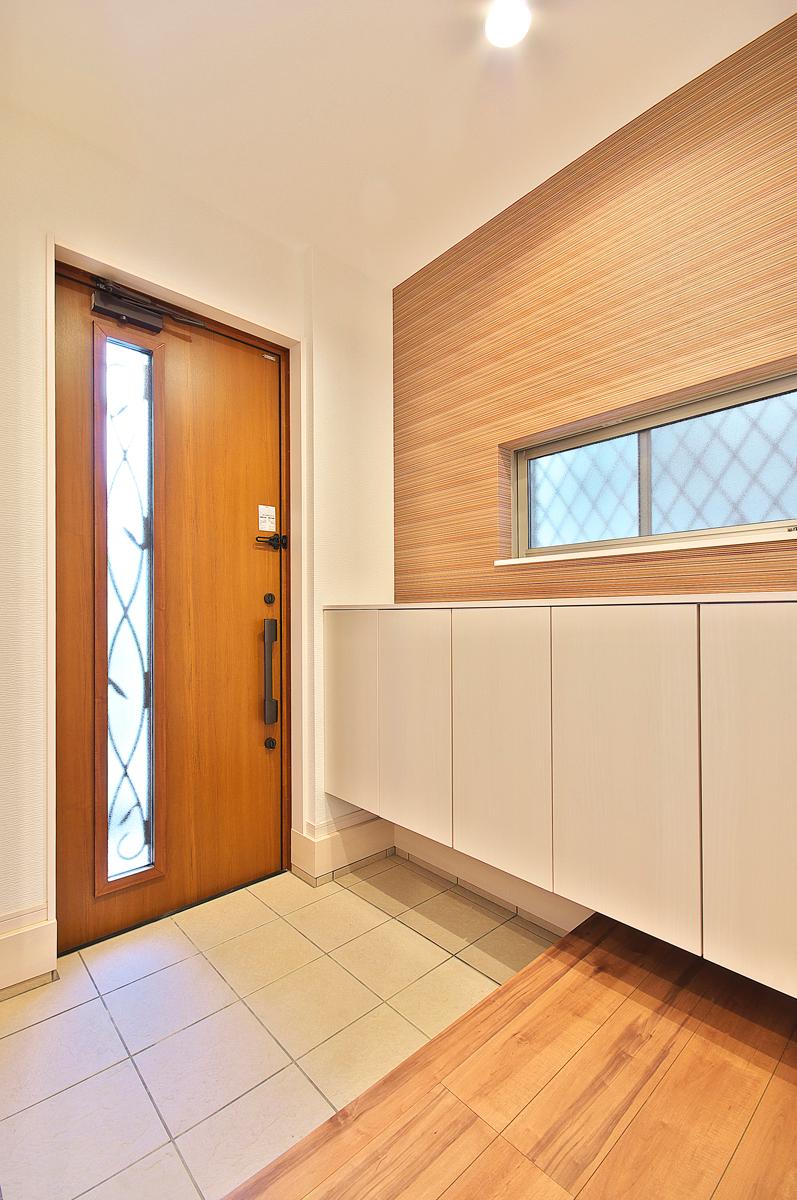 Local (11 May 2013) Shooting
現地(2013年11月)撮影
Other Equipmentその他設備 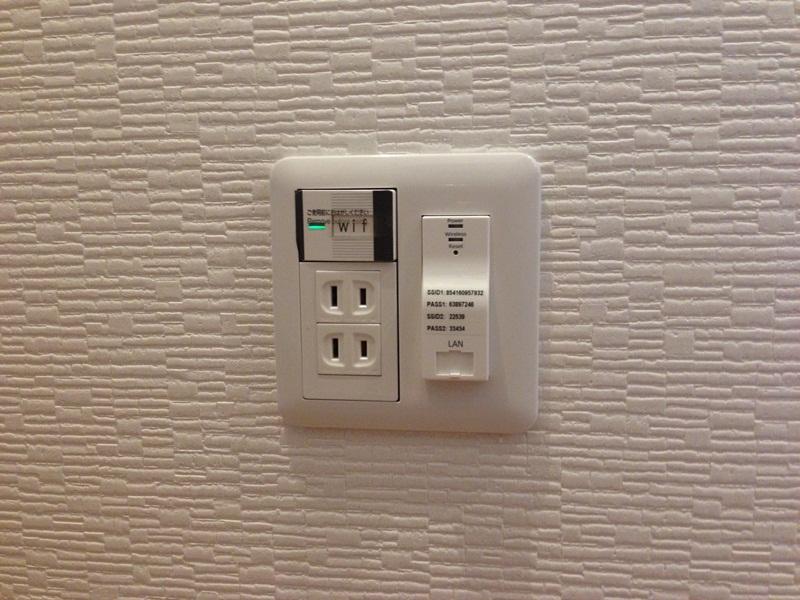 So that no matter where the house can enjoy the network environment, Pre-equipped with a Wi-Fi access point on the first floor and the second floor. Utilizing the network, We propose a new life style (all building standard equipment ・ Pull-construction work, such as optical cable is required separately)
家中どこにいてもネットワーク環境を享受できるよう、予め1階と2階にWi-Fiアクセスポイントを装備。ネットワークを活用した、新たな生活スタイルをご提案します(全棟標準装備・光ケーブル等の引込工事は別途必要です)
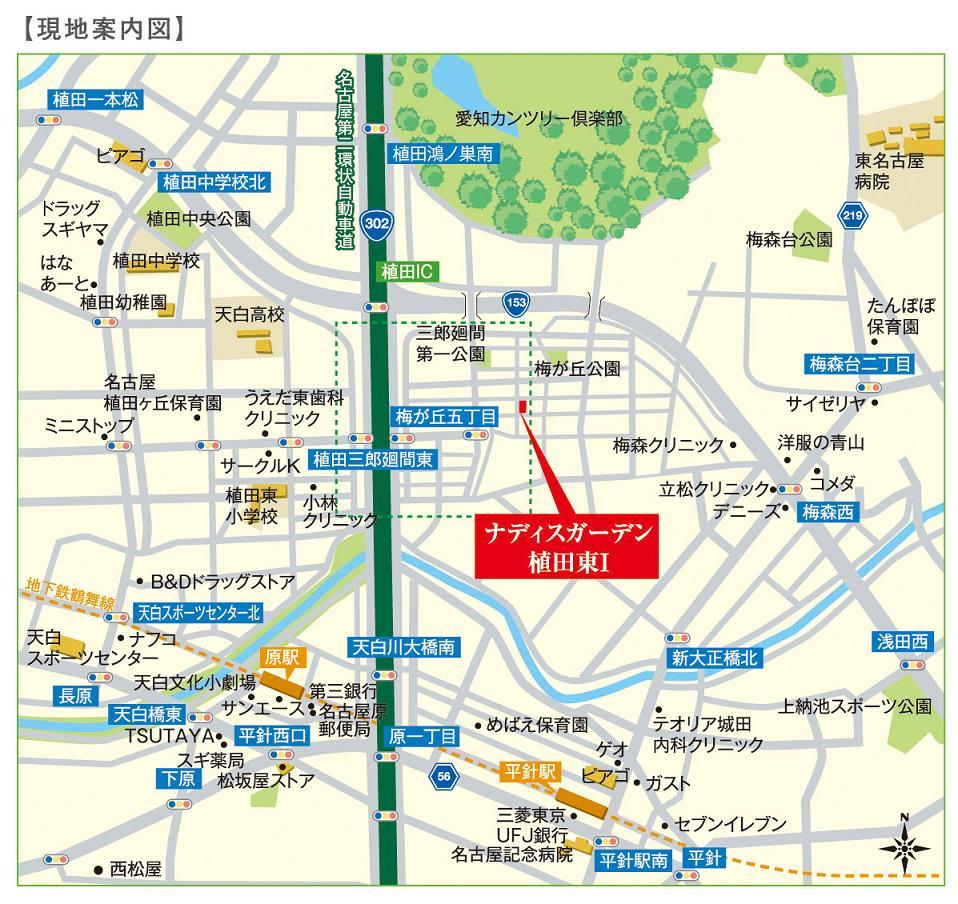 Local guide map
現地案内図
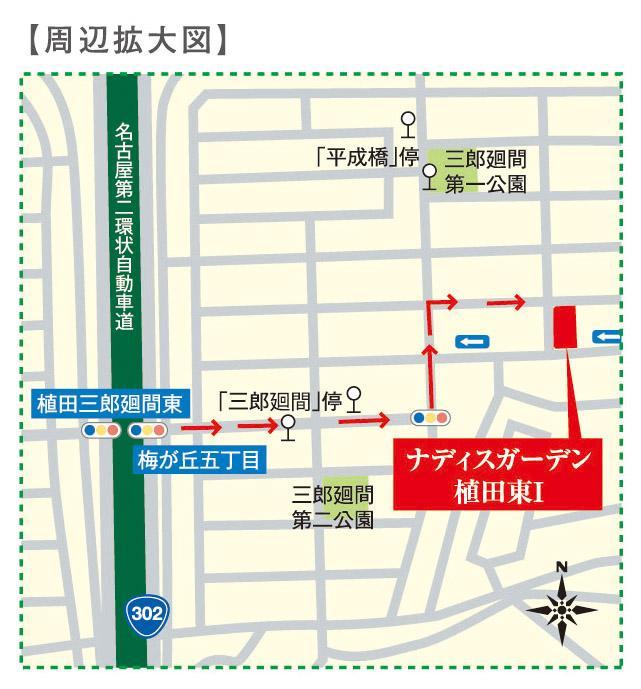 Local guide map
現地案内図
Access view交通アクセス図 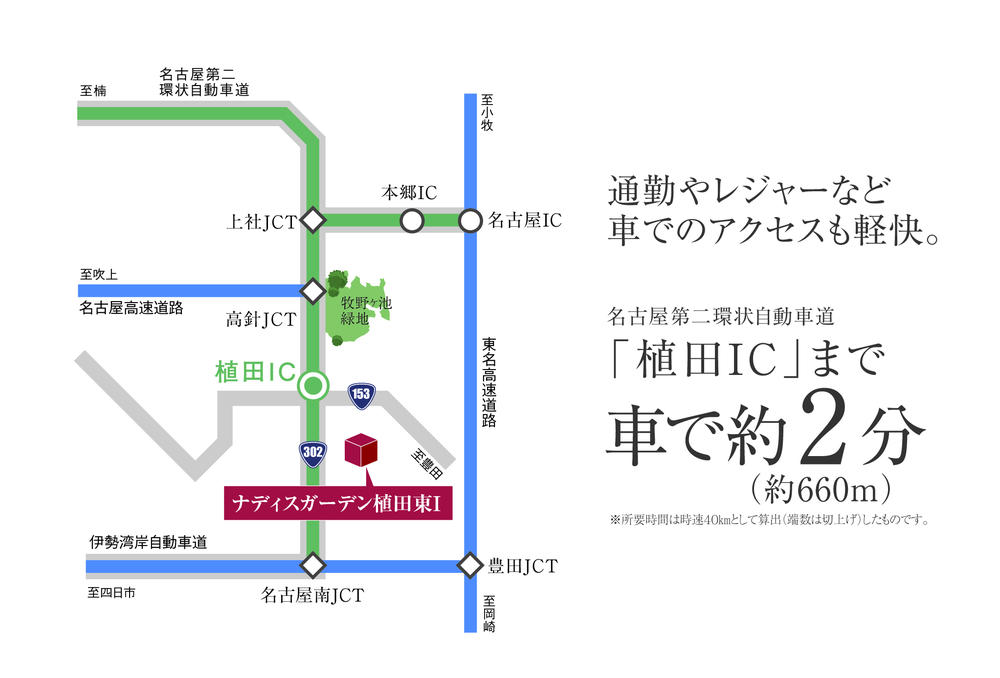 There is also a familiar interchange and the main road of the highway, Accessible by car, such as commuting and leisure also nimble!
高速道路のインターチェンジや主要道路も身近にあり、通勤やレジャーなど車でのアクセスも軽快!
Supermarketスーパー 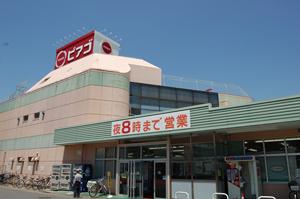 Piago until Hirabari shop 1550m
ピアゴ平針店まで1550m
Location
| 





![Living. [No.3 Rei] Living structure that appears in the (October 2013 shooting) Fukinuki also part of the interior.](/images/aichi/nagoyashitempaku/715ca40049.jpg)


![Kitchen. [No.3 Rei] Kitchen (2013 October shooting) System kitchen of Takara Standard equipped with a magazine rack (dishwasher standard equipment). On the wall, Strongly to heat and shock, Also adopted a simple enamel panel care.](/images/aichi/nagoyashitempaku/715ca40042.jpg)
![Wash basin, toilet. [No.3 Rei] Wash room (October 2013 shooting) Vanity with easy-to-use three-sided mirror. On the wall surface, Also features a convenient embedded storage.](/images/aichi/nagoyashitempaku/715ca40043.jpg)

![Bathroom. [No.3 Rei] Bathroom (2013 October shooting) Takara Standard made earthquake-resistant system bus of a sturdy frame mount. Equipped with plenty of insulation material (tub back ・ Wall surface ・ ceiling). The wall is easy to clean enamel clean panel.](/images/aichi/nagoyashitempaku/715ca40041.jpg)















