New Homes » Tokai » Aichi Prefecture » Nagoya Tempaku-ku
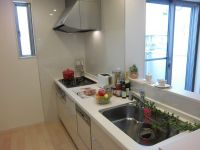 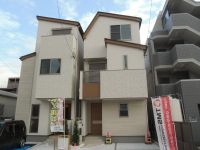
| | Nagoya, Aichi Prefecture Tempaku-ku 愛知県名古屋市天白区 |
| Subway Tsurumai "Shiogamaguchi" walk 9 minutes 地下鉄鶴舞線「塩釜口」歩9分 |
| New construction of Nagoya Tempaku-ku Ichinohe Kengaikan, Stylish house on the design of the introspection of concept 名古屋市天白区の新築一戸建外観、内観のデザインにコンセプトのあるオシャレな家 |
| Subway Tsurumai Shiogama-guchi Station 9 minute walk 地下鉄鶴舞線塩釜口駅徒歩9分 |
Features pickup 特徴ピックアップ | | Immediate Available / LDK20 tatami mats or more / Super close / Bathroom Dryer / Toilet 2 places / Double-glazing / Otobasu / Warm water washing toilet seat / Atrium / TV monitor interphone / Dish washing dryer / All room 6 tatami mats or more / Three-story or more / City gas 即入居可 /LDK20畳以上 /スーパーが近い /浴室乾燥機 /トイレ2ヶ所 /複層ガラス /オートバス /温水洗浄便座 /吹抜け /TVモニタ付インターホン /食器洗乾燥機 /全居室6畳以上 /3階建以上 /都市ガス | Price 価格 | | 30,800,000 yen 3080万円 | Floor plan 間取り | | 4LDK 4LDK | Units sold 販売戸数 | | 1 units 1戸 | Total units 総戸数 | | 3 units 3戸 | Land area 土地面積 | | 80.2 sq m (registration) 80.2m2(登記) | Building area 建物面積 | | 107.63 sq m (registration) 107.63m2(登記) | Driveway burden-road 私道負担・道路 | | Nothing 無 | Completion date 完成時期(築年月) | | July 2013 2013年7月 | Address 住所 | | Nagoya, Aichi Prefecture Tempaku-ku Motoyagoto 4 愛知県名古屋市天白区元八事4 | Traffic 交通 | | Subway Tsurumai "Shiogamaguchi" walk 9 minutes 地下鉄鶴舞線「塩釜口」歩9分
| Related links 関連リンク | | [Related Sites of this company] 【この会社の関連サイト】 | Person in charge 担当者より | | Person in charge of forest Yukihiro Age: If you are concerned about the My Home Purchase 40s, Your worries person in real estate, Also available in consultation trivial. We kept in mind the motto that the face with customers. 担当者森 幸洋年齢:40代マイホーム購入に不安がある方、不動産にお悩みな方、些細なことでもご相談に承ります。お客様と向き合うことをモットーに心掛けています。 | Contact お問い合せ先 | | TEL: 0800-603-8535 [Toll free] mobile phone ・ Also available from PHS
Caller ID is not notified
Please contact the "saw SUUMO (Sumo)"
If it does not lead, If the real estate company TEL:0800-603-8535【通話料無料】携帯電話・PHSからもご利用いただけます
発信者番号は通知されません
「SUUMO(スーモ)を見た」と問い合わせください
つながらない方、不動産会社の方は
| Building coverage, floor area ratio 建ぺい率・容積率 | | 60% ・ 200% 60%・200% | Time residents 入居時期 | | Immediate available 即入居可 | Land of the right form 土地の権利形態 | | Ownership 所有権 | Structure and method of construction 構造・工法 | | Wooden three-story 木造3階建 | Use district 用途地域 | | Two mid-high 2種中高 | Overview and notices その他概要・特記事項 | | Contact: Forest Yukihiro, Facilities: Public Water Supply, This sewage, City gas, Building confirmation number: AiKenjuse 24753 担当者:森 幸洋、設備:公営水道、本下水、都市ガス、建築確認番号:愛健住セ24753 | Company profile 会社概要 | | <Mediation> Governor of Aichi Prefecture (2) the first 021,005 No. symbiosis Real Estate Co., Ltd. Yubinbango468-0048 Nagoya, Aichi Prefecture Tempaku-ku Nakatsubo-cho, 110 <仲介>愛知県知事(2)第021005号共生不動産(株)〒468-0048 愛知県名古屋市天白区中坪町110 |
Kitchenキッチン 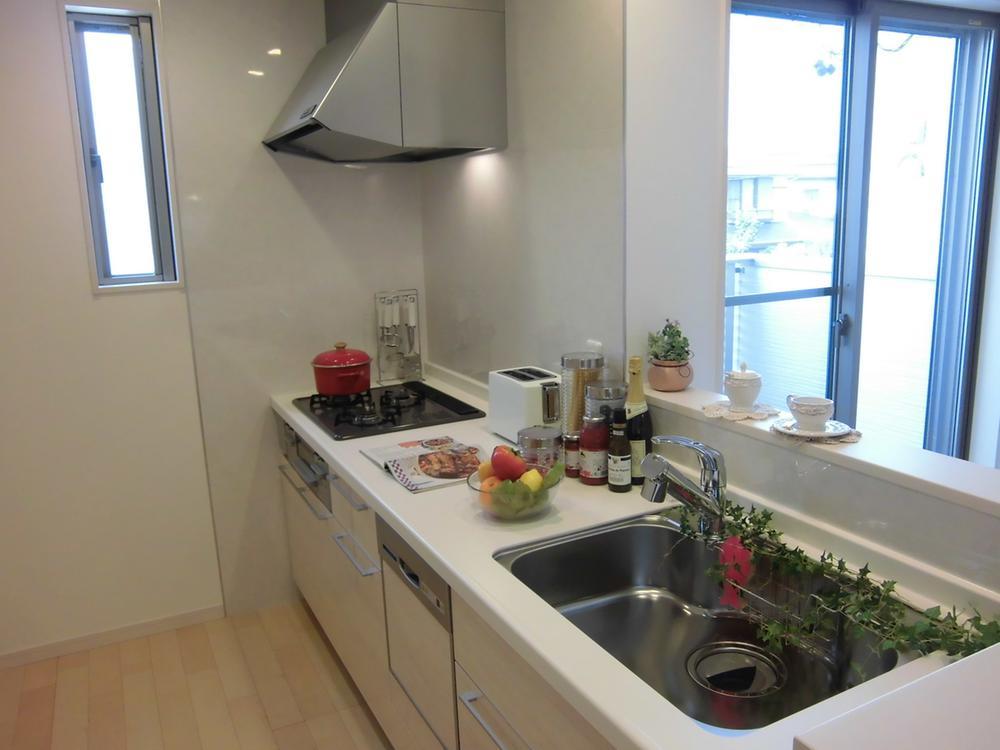 Bright and spacious kitchen counter
明るく広々カウンターキッチン
Local appearance photo現地外観写真 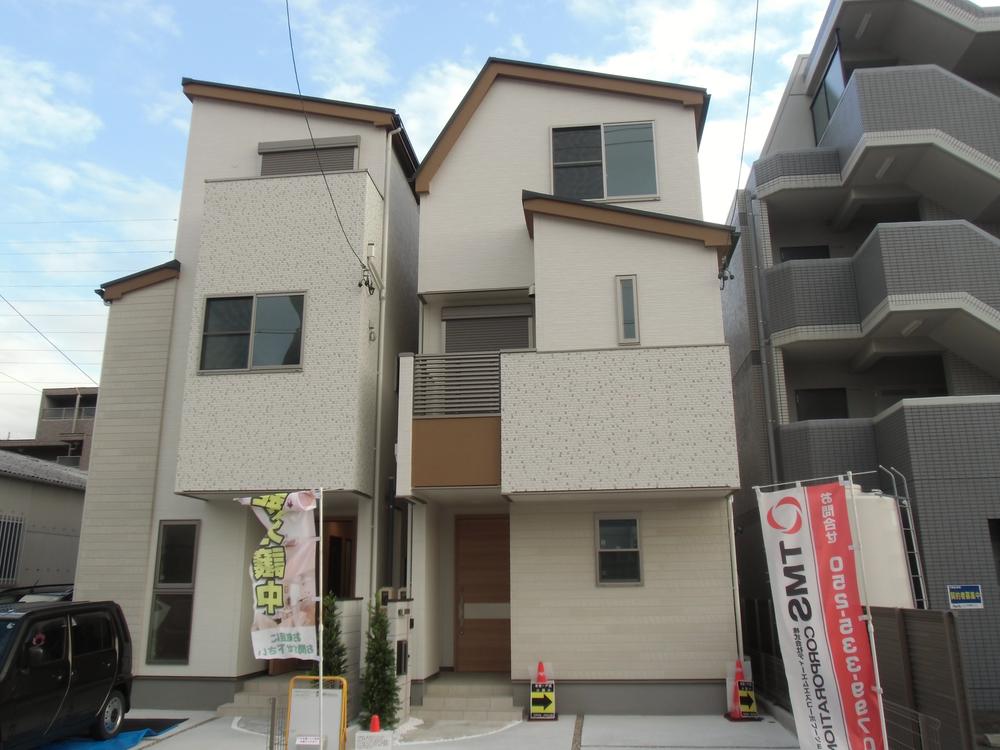 Local shooting (December 12, 2013)
現地撮影(2013年12月12日)
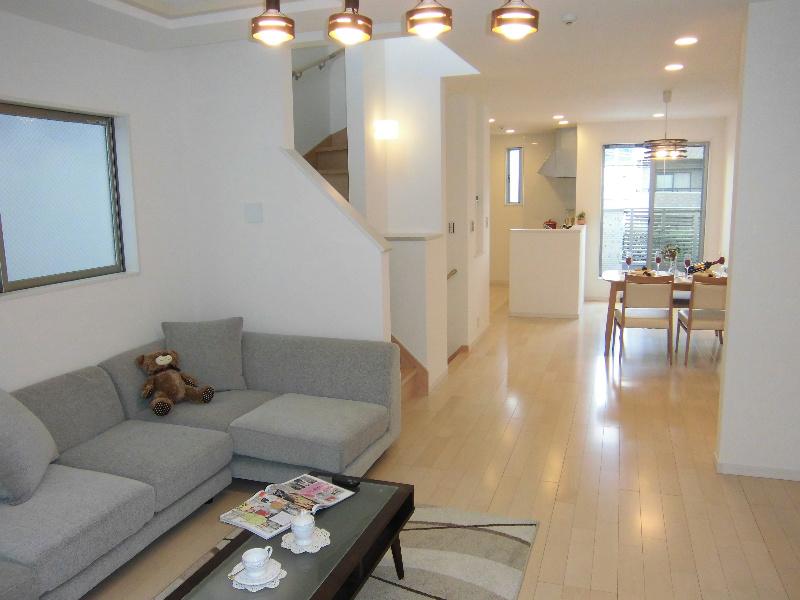 Living
リビング
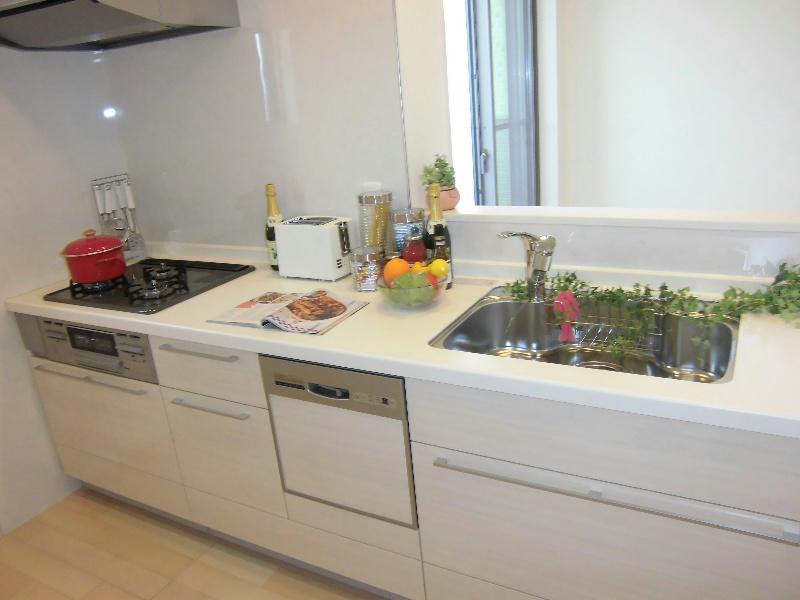 Kitchen
キッチン
Floor plan間取り図 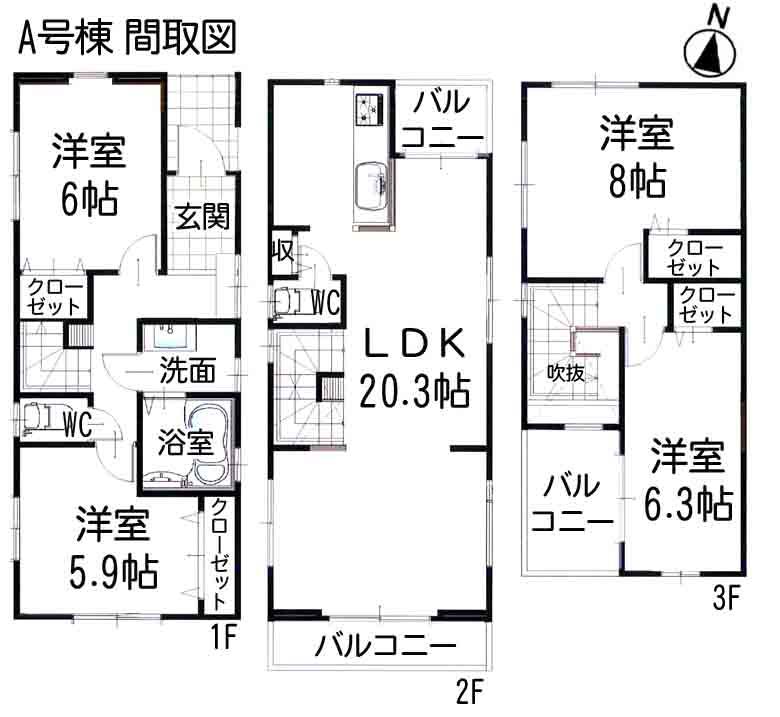 30,800,000 yen, 4LDK, Land area 80.2 sq m , Building area 107.63 sq m
3080万円、4LDK、土地面積80.2m2、建物面積107.63m2
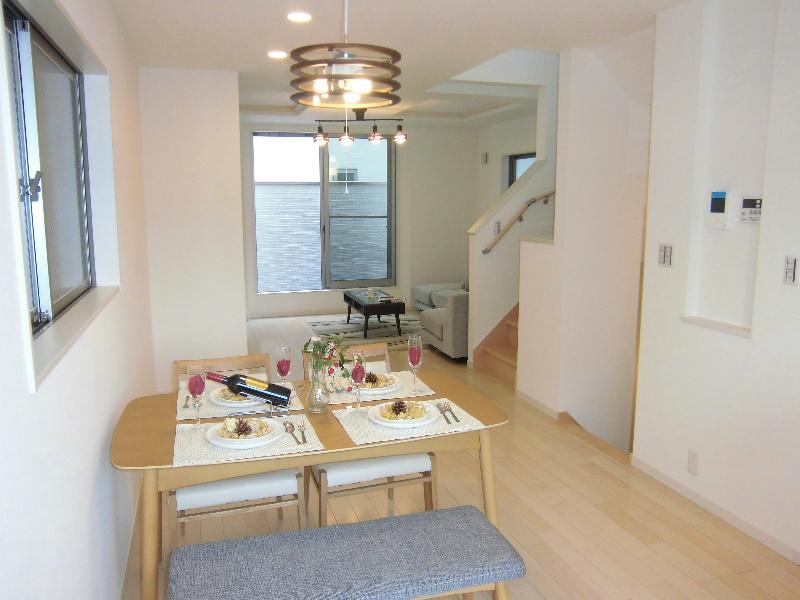 Living
リビング
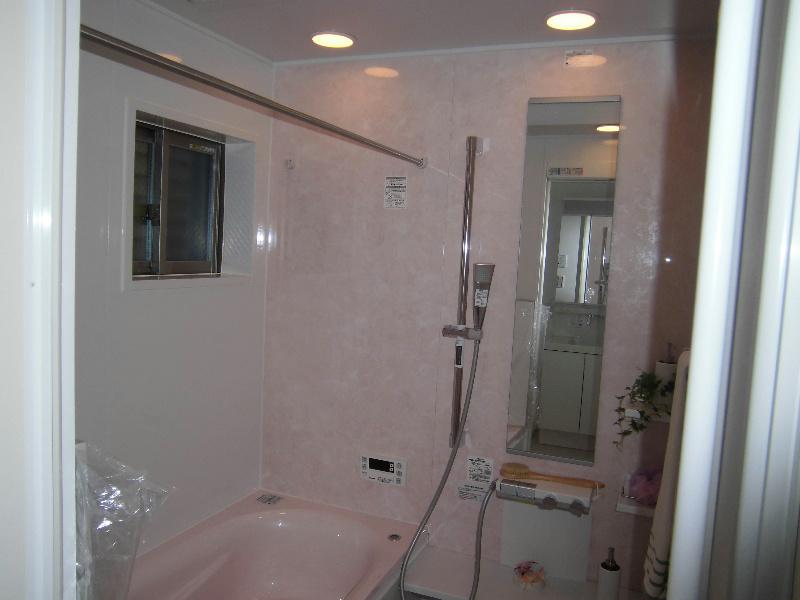 Bathroom
浴室
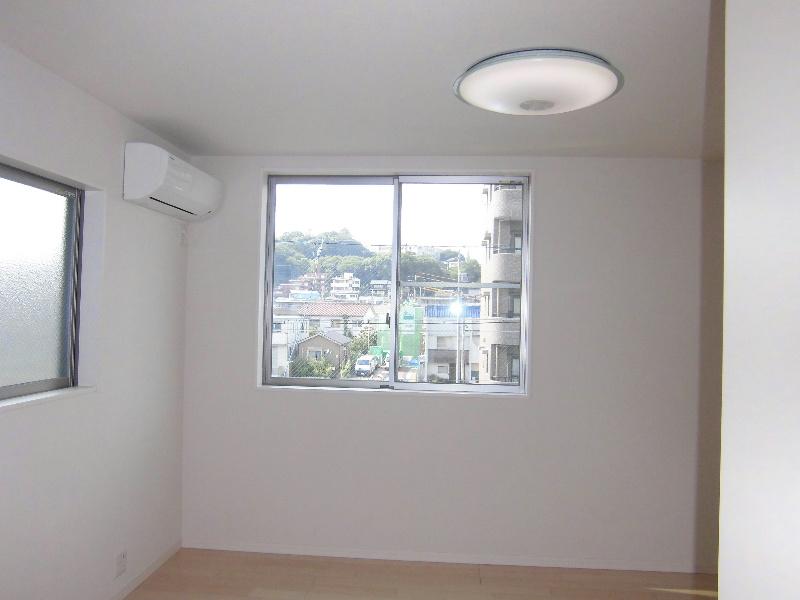 Non-living room
リビング以外の居室
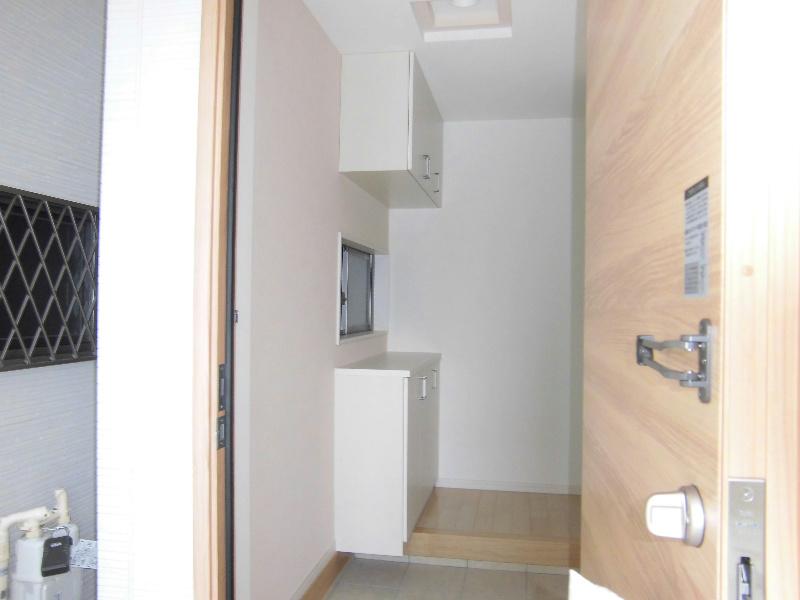 Entrance
玄関
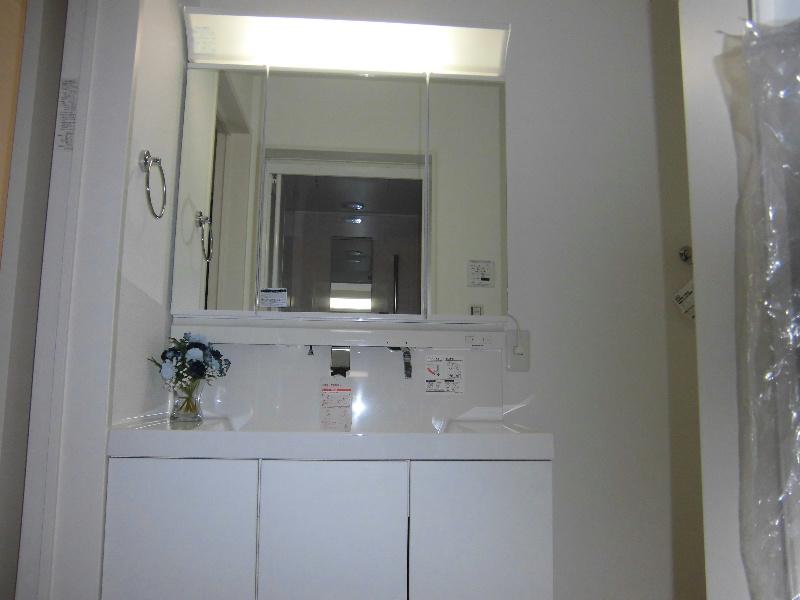 Wash basin, toilet
洗面台・洗面所
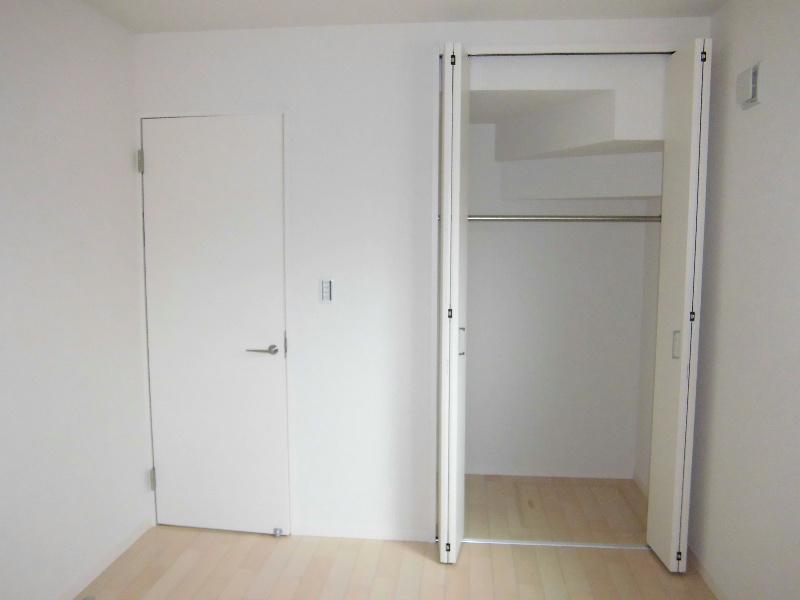 Receipt
収納
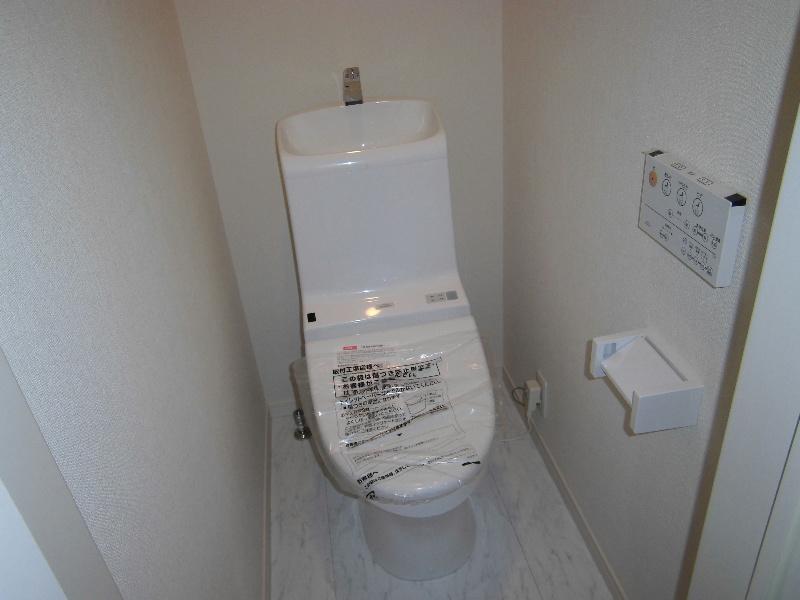 Toilet
トイレ
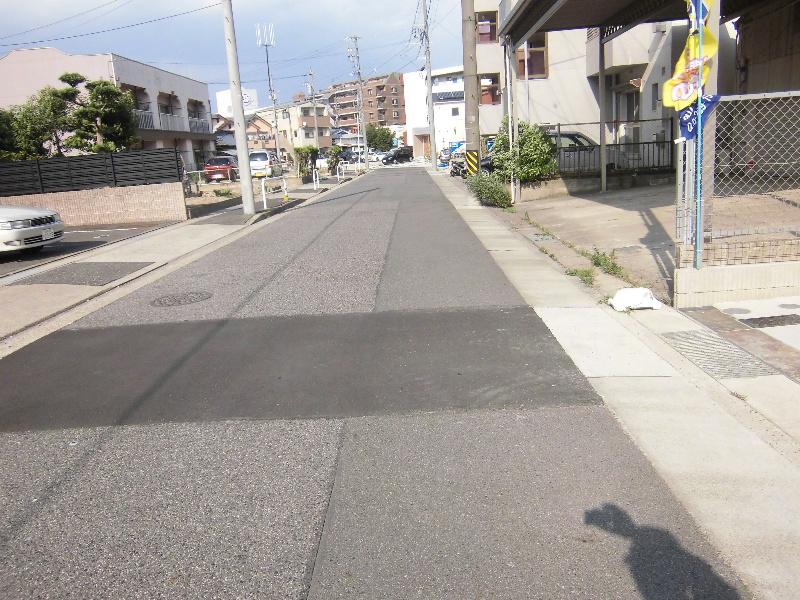 Local photos, including front road
前面道路含む現地写真
Primary school小学校 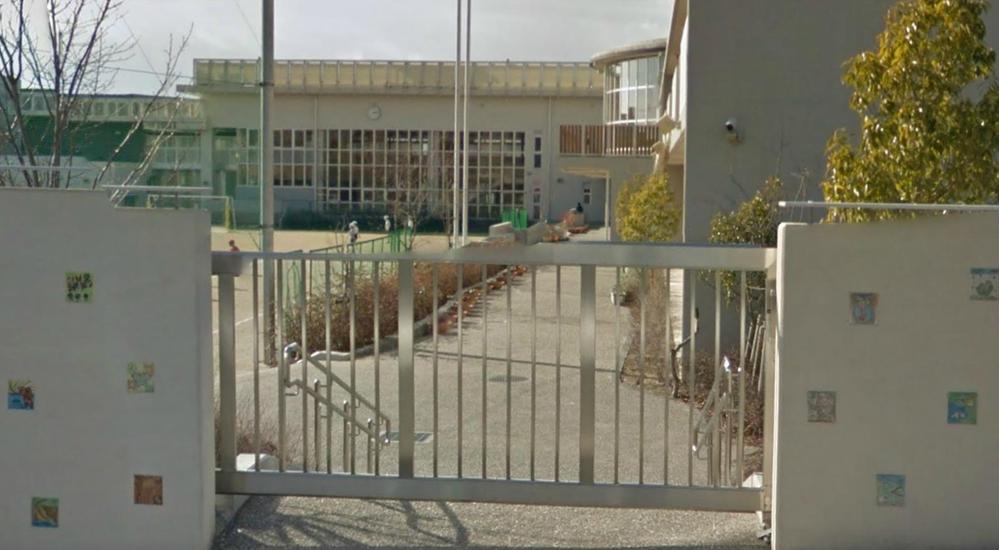 Yagoto 480m to East Elementary School
八事東小学校まで480m
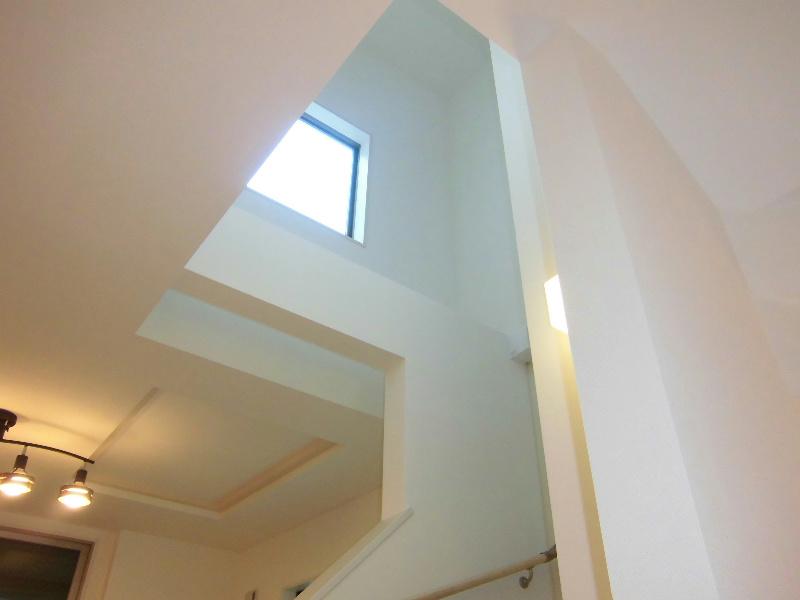 Other introspection
その他内観
Junior high school中学校 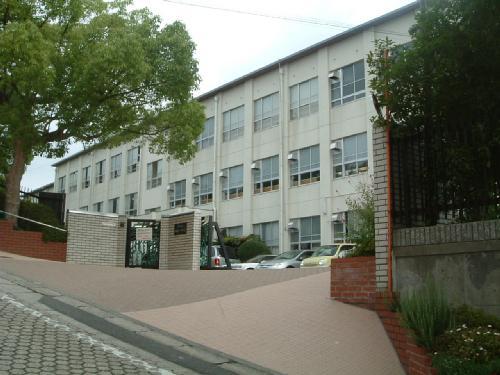 Miyukiyama 480m until junior high school
御幸山中学校まで480m
Supermarketスーパー 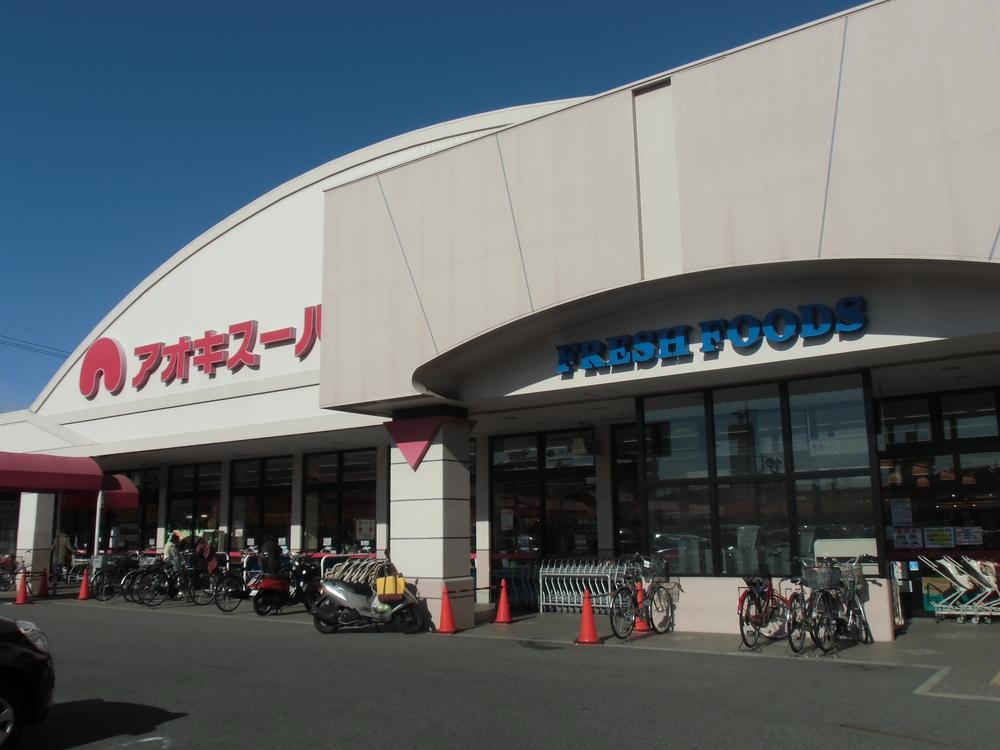 Aoki 1200m to super
アオキスーパーまで1200m
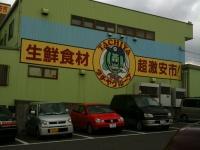 Until Tachiya 480m
タチヤまで480m
Park公園 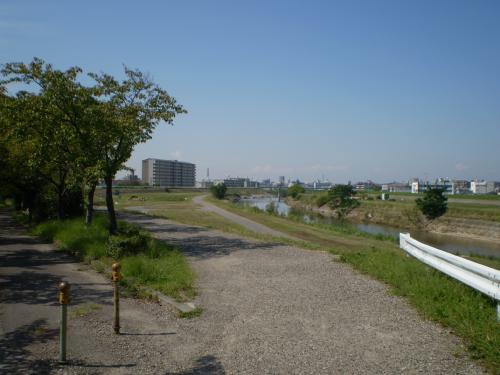 Tenpakugawa to green space 560m
天白川緑地まで560m
Location
|




















