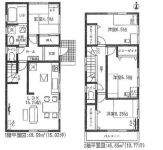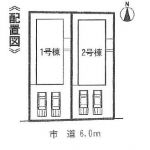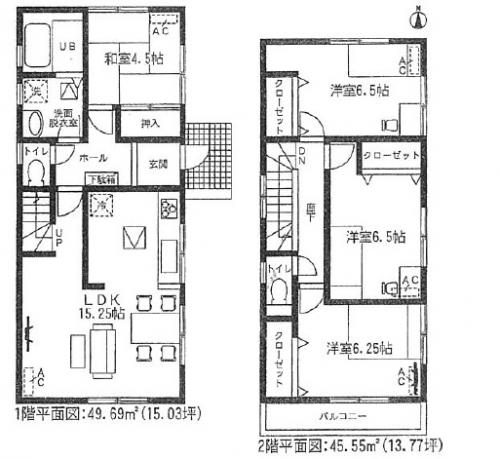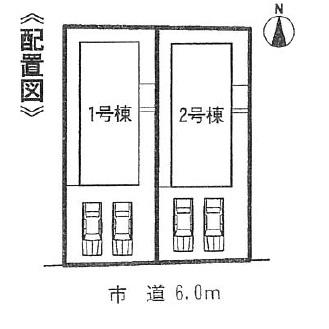|
|
Nagoya, Aichi Prefecture Tempaku-ku
愛知県名古屋市天白区
|
|
Subway Tsurumai "Hirabari" walk 24 minutes
地下鉄鶴舞線「平針」歩24分
|
|
Corresponding to the flat-35S, Parking two Allowed, System kitchen, All room storage, Siemens south road, LDK15 tatami mats or more, 2-story
フラット35Sに対応、駐車2台可、システムキッチン、全居室収納、南側道路面す、LDK15畳以上、2階建
|
|
■ Living environment favorable ■ Facing the south 6m road ■ Hirabari to South Elementary School 780m, Hirabari 1200m until junior high school
■住環境良好■南6m道路に面しています■平針南小学校まで780m、平針中学校まで1200m
|
Features pickup 特徴ピックアップ | | Corresponding to the flat-35S / Parking two Allowed / System kitchen / All room storage / Siemens south road / LDK15 tatami mats or more / 2-story フラット35Sに対応 /駐車2台可 /システムキッチン /全居室収納 /南側道路面す /LDK15畳以上 /2階建 |
Price 価格 | | 28,900,000 yen 2890万円 |
Floor plan 間取り | | 4LDK 4LDK |
Units sold 販売戸数 | | 2 units 2戸 |
Total units 総戸数 | | 2 units 2戸 |
Land area 土地面積 | | 127.12 sq m (38.45 square meters) 127.12m2(38.45坪) |
Building area 建物面積 | | 95.24 sq m (28.80 square meters) 95.24m2(28.80坪) |
Driveway burden-road 私道負担・道路 | | Road width: 6m 道路幅:6m |
Completion date 完成時期(築年月) | | October 2013 2013年10月 |
Address 住所 | | Nagoya, Aichi Prefecture Tempaku-ku Hirabari South 3 愛知県名古屋市天白区平針南3 |
Traffic 交通 | | Subway Tsurumai "Hirabari" walk 24 minutes
Subway Tsurumai "Akaike" walk 27 minutes
City Bus "Hirabari house" walk 6 minutes 地下鉄鶴舞線「平針」歩24分
地下鉄鶴舞線「赤池」歩27分
市バス「平針住宅」歩6分 |
Related links 関連リンク | | [Related Sites of this company] 【この会社の関連サイト】 |
Person in charge 担当者より | | Rep Isomura SatoshiShigeru Age: 30 Daigyokai experience: Hello 5 years! Of Meito shop is Isomura. Together with our customers, I want to continue to find fun and real estate! Anything please consult! ! 担当者磯村 聡秀年齢:30代業界経験:5年こんにちは!名東店の磯村です。お客様と一緒に、楽しく不動産探しをしていきたいと思っています!何でもご相談ください!! |
Contact お問い合せ先 | | TEL: 0800-808-7877 [Toll free] mobile phone ・ Also available from PHS
Caller ID is not notified
Please contact the "saw SUUMO (Sumo)"
If it does not lead, If the real estate company TEL:0800-808-7877【通話料無料】携帯電話・PHSからもご利用いただけます
発信者番号は通知されません
「SUUMO(スーモ)を見た」と問い合わせください
つながらない方、不動産会社の方は
|
Building coverage, floor area ratio 建ぺい率・容積率 | | Kenpei rate: 40%, Volume ratio: 80% 建ペい率:40%、容積率:80% |
Time residents 入居時期 | | Consultation 相談 |
Land of the right form 土地の権利形態 | | Ownership 所有権 |
Structure and method of construction 構造・工法 | | Wooden 2-story 木造2階建 |
Use district 用途地域 | | One low-rise 1種低層 |
Land category 地目 | | Residential land 宅地 |
Other limitations その他制限事項 | | Height district, Setback Yes, Article 22 高度地区、壁面後退有、22条 |
Overview and notices その他概要・特記事項 | | Contact: Isomura SatoshiShigeru, Building confirmation number: KS 担当者:磯村 聡秀、建築確認番号:KS |
Company profile 会社概要 | | <Marketing alliance (mediated)> Governor of Aichi Prefecture (2) Article 020 601 issue (stock) Property SHOP Nakajitsu Meito shop Yubinbango465-0058 Nagoya, Aichi Prefecture Meito-ku, Kibune 2-702 (Neo Wisutaria 1 ・ Second floor) <販売提携(媒介)>愛知県知事(2)第020601号(株)不動産SHOPナカジツ名東店〒465-0058 愛知県名古屋市名東区貴船2-702(ネオウィスタリア1・2階) |



