New Homes » Tokai » Aichi Prefecture » Nagoya Tempaku-ku
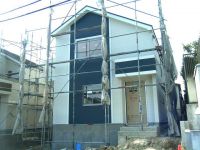 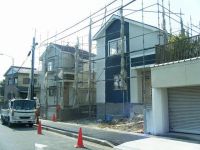
| | Nagoya, Aichi Prefecture Tempaku-ku 愛知県名古屋市天白区 |
| Subway Tsurumai "Hirabari" walk 21 minutes 地下鉄鶴舞線「平針」歩21分 |
| ●●●● subway Tsurumai "Hirabari" station within walking distance! ! ●●●● sunshine is good ●●● supermarkets and convenience stores per shaping land, Fulfilling life facilities are within walking distance, Living easy is the environment ●●●●● ●●●●地下鉄鶴舞線「平針」駅徒歩圏内!!●●●●整形地に付き日照良好です●●●スーパーやコンビニ、生活施設が徒歩圏内に充実、暮らし易い環境です●●●●● |
| ■ Subway Tsurumai "Hirabari" station walk about 21 minutes! ! ■ Storage is plenty with a walk-in closet! ■地下鉄鶴舞線「平針」駅徒歩約21分!!■ウォークインクローゼット付きで収納たっぷりです! |
Features pickup 特徴ピックアップ | | Design house performance with evaluation / Measures to conserve energy / Corresponding to the flat-35S / Parking two Allowed / Super close / Facing south / System kitchen / Yang per good / All room storage / A quiet residential area / LDK15 tatami mats or more / Around traffic fewer / Or more before road 6m / Shaping land / garden / Washbasin with shower / Face-to-face kitchen / Toilet 2 places / Bathroom 1 tsubo or more / 2-story / South balcony / Double-glazing / Otobasu / Warm water washing toilet seat / Nantei / Underfloor Storage / The window in the bathroom / TV monitor interphone / Walk-in closet / All room 6 tatami mats or more / City gas / All rooms are two-sided lighting 設計住宅性能評価付 /省エネルギー対策 /フラット35Sに対応 /駐車2台可 /スーパーが近い /南向き /システムキッチン /陽当り良好 /全居室収納 /閑静な住宅地 /LDK15畳以上 /周辺交通量少なめ /前道6m以上 /整形地 /庭 /シャワー付洗面台 /対面式キッチン /トイレ2ヶ所 /浴室1坪以上 /2階建 /南面バルコニー /複層ガラス /オートバス /温水洗浄便座 /南庭 /床下収納 /浴室に窓 /TVモニタ付インターホン /ウォークインクロゼット /全居室6畳以上 /都市ガス /全室2面採光 | Price 価格 | | 28.8 million yen 2880万円 | Floor plan 間取り | | 3LDK 3LDK | Units sold 販売戸数 | | 1 units 1戸 | Total units 総戸数 | | 2 units 2戸 | Land area 土地面積 | | 113.04 sq m (34.19 tsubo) (Registration) 113.04m2(34.19坪)(登記) | Building area 建物面積 | | 88.61 sq m (26.80 tsubo) (Registration) 88.61m2(26.80坪)(登記) | Driveway burden-road 私道負担・道路 | | Road width: 12m ・ 8m, Concrete pavement, East side ・ South 道路幅:12m・8m、コンクリート舗装、東側・南側 | Completion date 完成時期(築年月) | | November 2013 2013年11月 | Address 住所 | | Nagoya, Aichi Prefecture Tempaku-ku Umegaoka 2-1306 No. 愛知県名古屋市天白区梅が丘2-1306番 | Traffic 交通 | | Subway Tsurumai "Hirabari" walk 21 minutes 地下鉄鶴舞線「平針」歩21分
| Related links 関連リンク | | [Related Sites of this company] 【この会社の関連サイト】 | Person in charge 担当者より | | Rep Taniguchi ■ Please inform the customer of your choice. Financial planning, Such as the property looking for a point of, Taking advantage of the experience, Please let me advice. First, please feel free to contact us. ■ 担当者谷口■お客様のご希望をお知らせ下さい。 資金計画、物件探しのポイントなど、経験を生かし、アドバイスさせて頂きます。 まずはお気軽にご相談ください。■ | Contact お問い合せ先 | | TEL: 0120-049127 [Toll free] Please contact the "saw SUUMO (Sumo)" TEL:0120-049127【通話料無料】「SUUMO(スーモ)を見た」と問い合わせください | Building coverage, floor area ratio 建ぺい率・容積率 | | Kenpei rate: 40%, Volume ratio: 80% 建ペい率:40%、容積率:80% | Time residents 入居時期 | | Consultation 相談 | Land of the right form 土地の権利形態 | | Ownership 所有権 | Structure and method of construction 構造・工法 | | Wooden 2-story 木造2階建 | Use district 用途地域 | | One middle and high 1種中高 | Land category 地目 | | Residential land 宅地 | Other limitations その他制限事項 | | Residential land development construction regulation area, Setback Yes, 10m height district, 1m outer wall retreat, Greening area, Article 22 areas 宅地造成工事規制区域、壁面後退有、10m高度地区、1m外壁後退、緑化地域、22条区域 | Overview and notices その他概要・特記事項 | | Contact: Taniguchi, Building confirmation number: first 13SGS-A-0750 other 担当者:谷口、建築確認番号:第13SGS-A-0750他 | Company profile 会社概要 | | <Mediation> Governor of Aichi Prefecture (1) the first 021,608 No. Nagoya residence Information Center Co., Ltd. Yubinbango465-0054 Nagoya, Aichi Prefecture Meito-ku Takabaridai 1-107 <仲介>愛知県知事(1)第021608号名古屋住まい情報センター(株)〒465-0054 愛知県名古屋市名東区高針台1-107 |
Local appearance photo現地外観写真 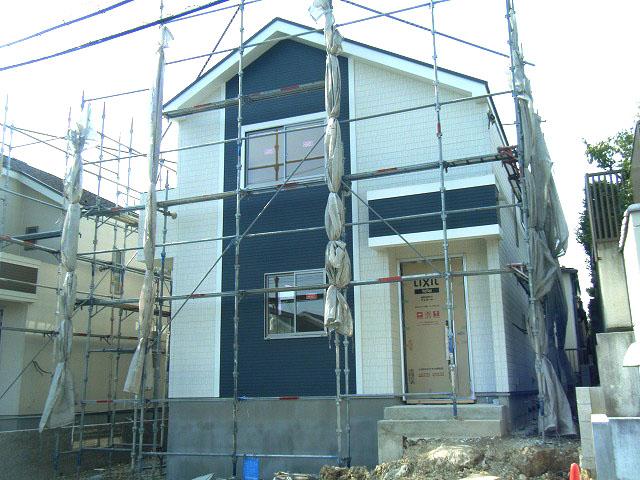 Local (October 31, 2013) Shooting 1 Building
現地(2013年10月31日)撮影 1号棟
Local photos, including front road前面道路含む現地写真 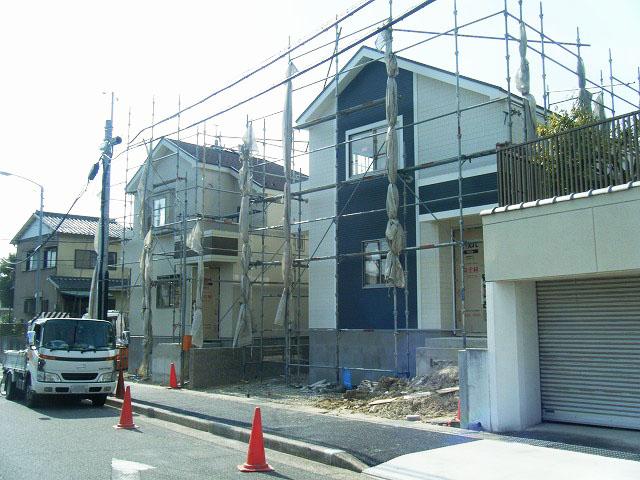 Local (October 31, 2013) Shooting
現地(2013年10月31日)撮影
Same specifications photo (kitchen)同仕様写真(キッチン) 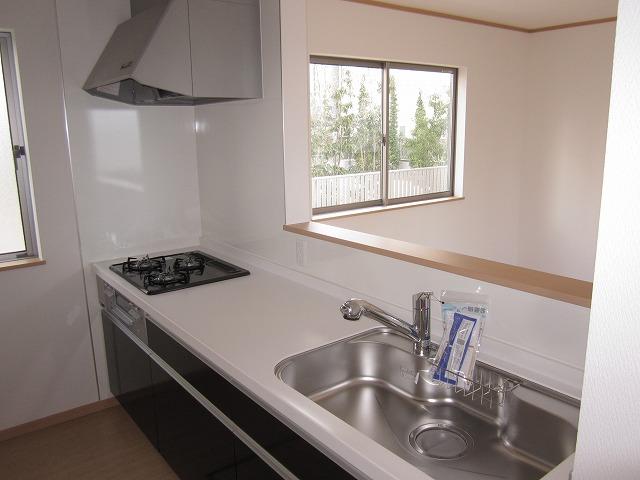 Artificial marble top system Kitchen, With under-floor storage!
人工大理石トップシステムキッチン、床下収納付き!
Floor plan間取り図 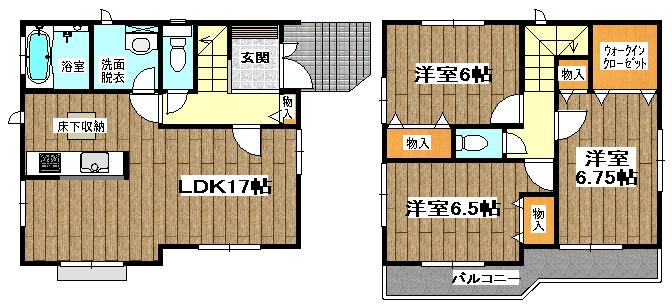 (1 Building), Price 28.8 million yen, 3LDK, Land area 113.04 sq m , Building area 88.61 sq m
(1号棟)、価格2880万円、3LDK、土地面積113.04m2、建物面積88.61m2
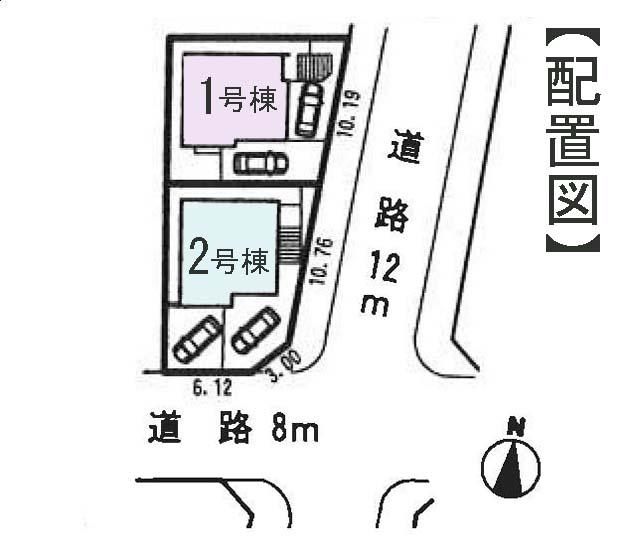 The entire compartment Figure
全体区画図
Same specifications photos (living)同仕様写真(リビング) 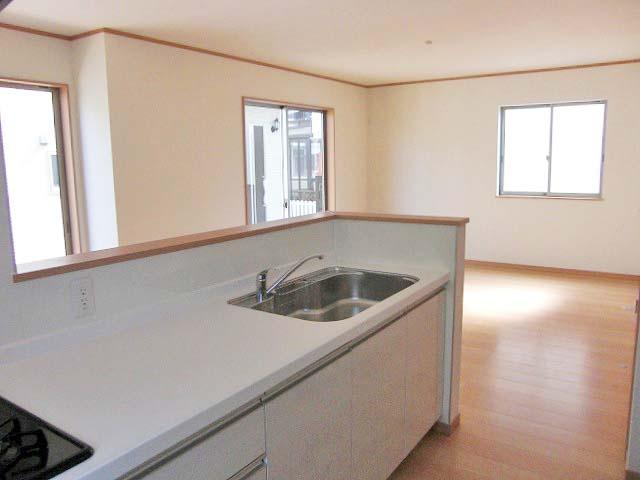 Spacious 17 Pledge of living
広々17帖のリビング
Same specifications photos (Other introspection)同仕様写真(その他内観) 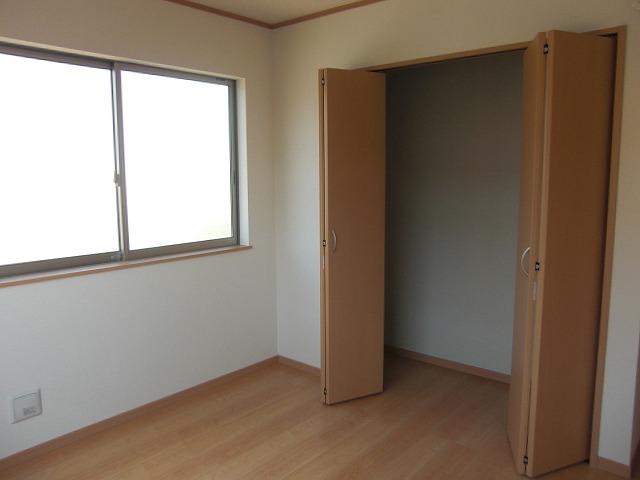 Second floor living room complete image Each room is equipped with built-in closet
2階居室完成イメージ 各居室にビルトインクローゼット付きです
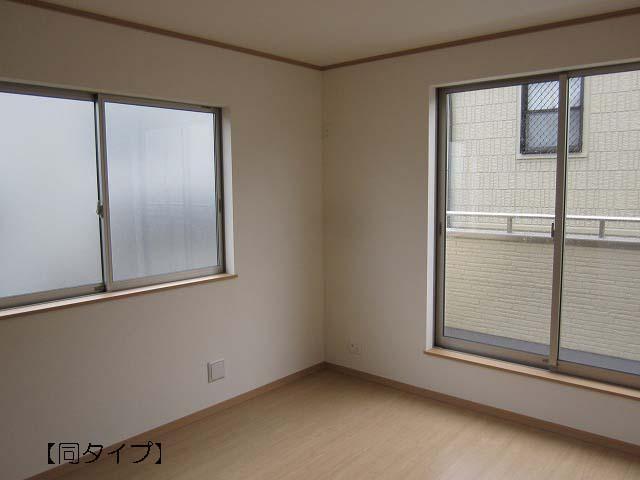 Second floor living room complete image It is a multi-layer glass use!
2階居室完成イメージ 複層ガラス使用です!
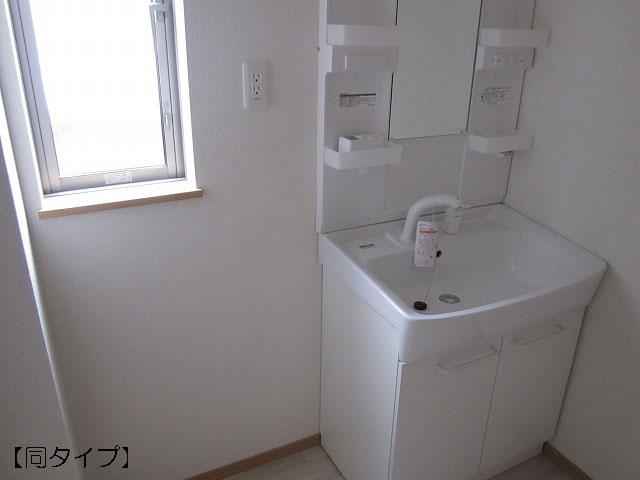 Basin dressing room complete image Shan also easy morning with shampoo dresser!
洗面脱衣所完成イメージ シャンプードレッサーで朝シャンも楽々!
Same specifications photo (bathroom)同仕様写真(浴室) 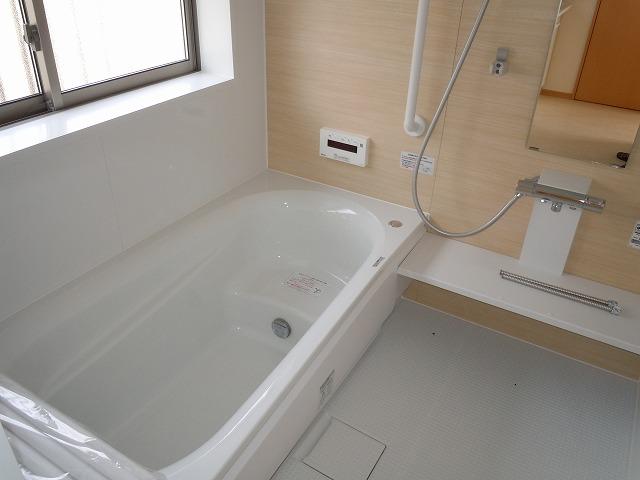 Spacious 1 tsubo size unit bus, Barrier free specification
広々1坪サイズユニットバス、バリアフリー仕様です
Same specifications photos (Other introspection)同仕様写真(その他内観) 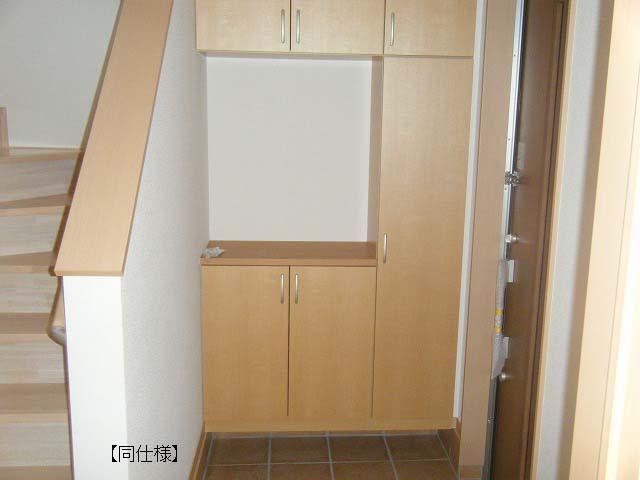 Entrance complete image Tall size of shoe storage! !
玄関完成イメージ トールサイズの靴収納!!
Otherその他 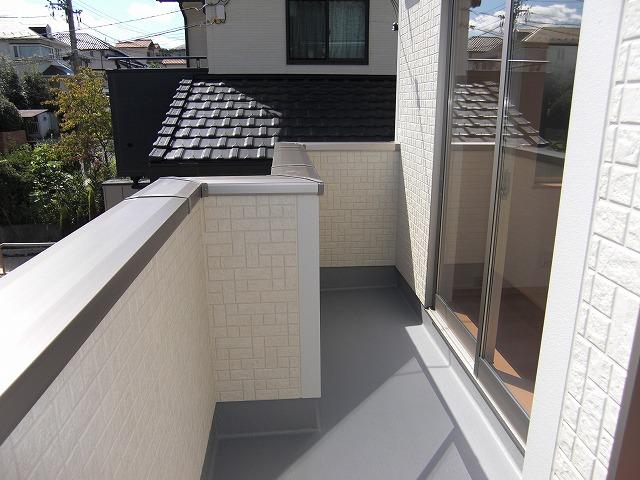 Balcony complete image You can enter and exit on the balcony from the south 2 room!
バルコニー完成イメージ 南側2部屋からバルコニーに出入り出来ます!
Primary school小学校 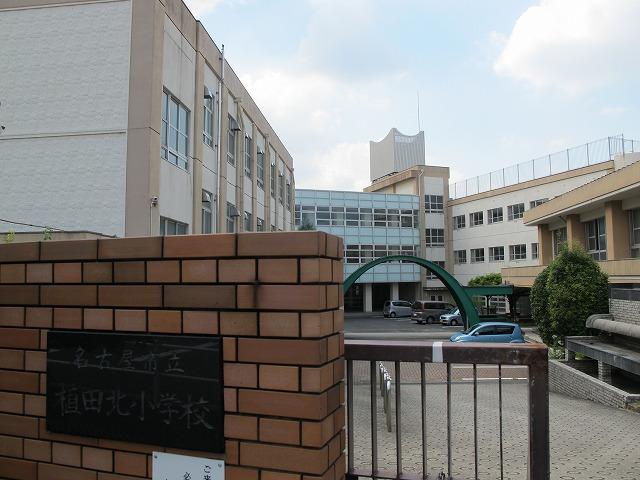 1490m to Ueda North Elementary School
植田北小学校まで1490m
Junior high school中学校 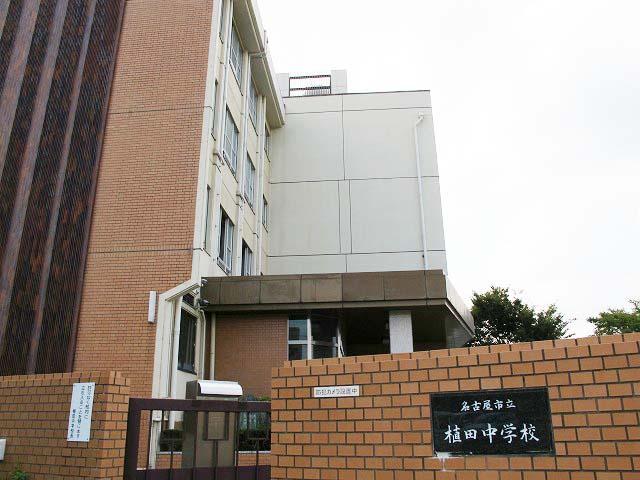 1340m to Nagoya Municipal Ueda Junior High School
名古屋市立植田中学校まで1340m
Supermarketスーパー 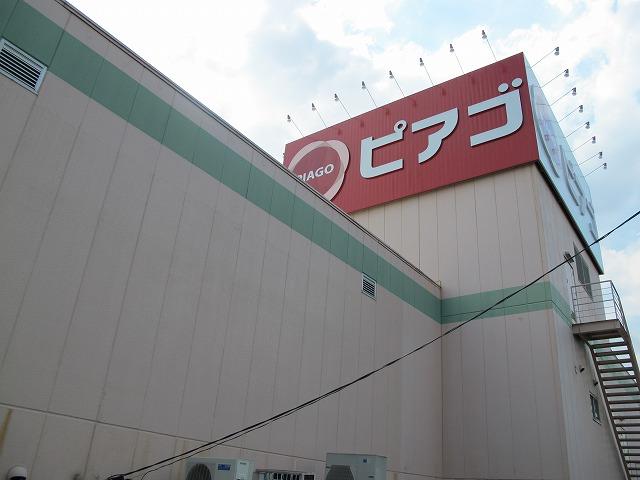 Until Piago Ueda shop 1490m
ピアゴ植田店まで1490m
Location
| 















