New Homes » Tokai » Aichi Prefecture » Nagoya Tempaku-ku
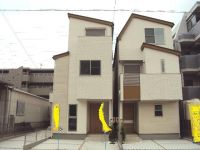 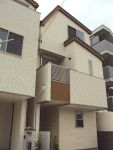
| | Nagoya, Aichi Prefecture Tempaku-ku 愛知県名古屋市天白区 |
| Subway Tsurumai "Shiogamaguchi" walk 9 minutes 地下鉄鶴舞線「塩釜口」歩9分 |
| ☆ Parking two Allowed ☆ LDK20 tatami mats or more ☆ System kitchen ☆ Bathroom Dryer ☆ Or more before road 6m ☆ Washbasin with shower ☆ Toilet 2 places ☆ Three-story ☆ City gas ☆ ☆駐車2台可☆LDK20畳以上☆システムキッチン☆浴室乾燥機☆前道6m以上☆シャワー付洗面台☆トイレ2ヶ所☆3階建☆都市ガス☆ |
| School by Tsurumai "Shiogamaguchi" station walk 9 minutes ・ Commuting convenient! About 20 Pledge of spacious second floor living in family gatherings 鶴舞線「塩釜口」駅徒歩9分で通学・通勤便利!約20帖の広々2階リビングで家族団欒 |
Features pickup 特徴ピックアップ | | Parking two Allowed / LDK18 tatami mats or more / System kitchen / Bathroom Dryer / Or more before road 6m / Washbasin with shower / Toilet 2 places / Three-story or more / City gas 駐車2台可 /LDK18畳以上 /システムキッチン /浴室乾燥機 /前道6m以上 /シャワー付洗面台 /トイレ2ヶ所 /3階建以上 /都市ガス | Price 価格 | | 30,800,000 yen 3080万円 | Floor plan 間取り | | 4LDK 4LDK | Units sold 販売戸数 | | 1 units 1戸 | Total units 総戸数 | | 3 units 3戸 | Land area 土地面積 | | 80.2 sq m 80.2m2 | Building area 建物面積 | | 107.63 sq m 107.63m2 | Driveway burden-road 私道負担・道路 | | Road width: 8m 道路幅:8m | Completion date 完成時期(築年月) | | July 2013 2013年7月 | Address 住所 | | Nagoya, Aichi Prefecture Tempaku-ku Motoyagoto 4 愛知県名古屋市天白区元八事4 | Traffic 交通 | | Subway Tsurumai "Shiogamaguchi" walk 9 minutes 地下鉄鶴舞線「塩釜口」歩9分
| Related links 関連リンク | | [Related Sites of this company] 【この会社の関連サイト】 | Person in charge 担当者より | | Person in charge of real-estate and building Yasui ShunMitsuru your consultation, That meet all your worries, As you can Ikuo relationship of stock and satisfaction of knowledge, I promise that I am allowed to the suggestions of the house as a real estate professional! 担当者宅建安井 俊満お客様のご相談、お悩みにはすべて応えられるよう、知識の蓄えと満足のいくお付き合いができますよう、不動産のプロとして住まいのご提案をさせていただくことをお約束します! | Contact お問い合せ先 | | TEL: 0800-808-9228 [Toll free] mobile phone ・ Also available from PHS
Caller ID is not notified
Please contact the "saw SUUMO (Sumo)"
If it does not lead, If the real estate company TEL:0800-808-9228【通話料無料】携帯電話・PHSからもご利用いただけます
発信者番号は通知されません
「SUUMO(スーモ)を見た」と問い合わせください
つながらない方、不動産会社の方は
| Building coverage, floor area ratio 建ぺい率・容積率 | | Kenpei rate: 60%, Volume ratio: 200% 建ペい率:60%、容積率:200% | Time residents 入居時期 | | Consultation 相談 | Land of the right form 土地の権利形態 | | Ownership 所有権 | Structure and method of construction 構造・工法 | | Wooden three-story 木造3階建 | Use district 用途地域 | | Two mid-high 2種中高 | Land category 地目 | | Residential land 宅地 | Other limitations その他制限事項 | | Height district, Quasi-fire zones, Greening area, Sewage treatment zone 高度地区、準防火地域、緑化地域、下水道処理区域 | Overview and notices その他概要・特記事項 | | Contact: Yasui ShunMitsuru 担当者:安井 俊満 | Company profile 会社概要 | | <Mediation> Governor of Aichi Prefecture (1) the first 021,569 No. Appurebo Real Estate Sales Co., Ltd. House Carrier green shop Yubinbango458-0032 Nagoya, Aichi Prefecture Midori Ward Ogatayama 1303 <仲介>愛知県知事(1)第021569号アップレボ不動産販売(株)ハウスボカン緑店〒458-0032 愛知県名古屋市緑区大形山1303 |
Local appearance photo現地外観写真 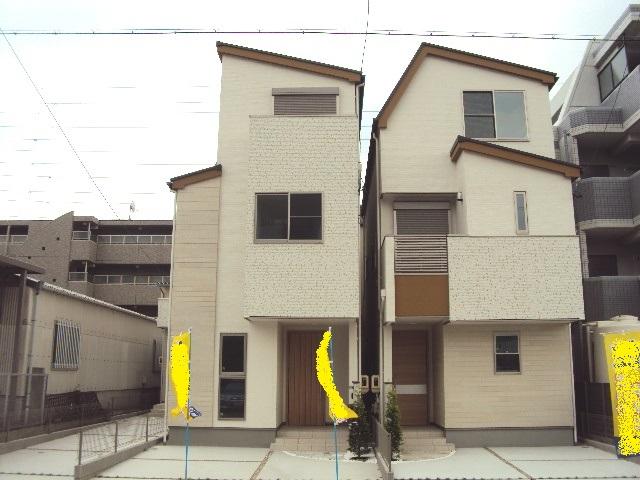 Local (July 2013) Shooting
現地(2013年7月)撮影
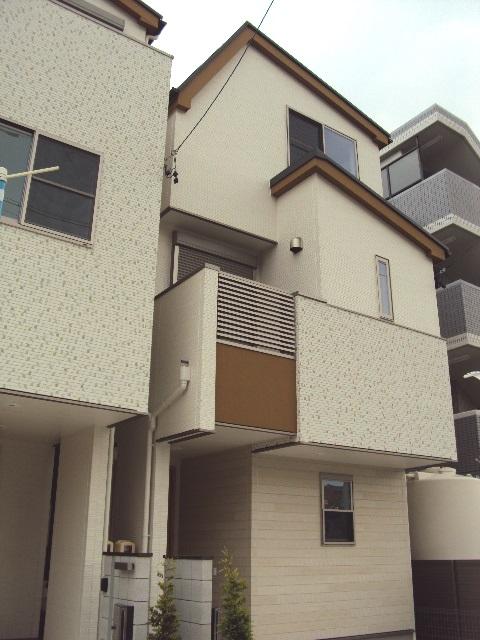 Local (July 2013) Shooting
現地(2013年7月)撮影
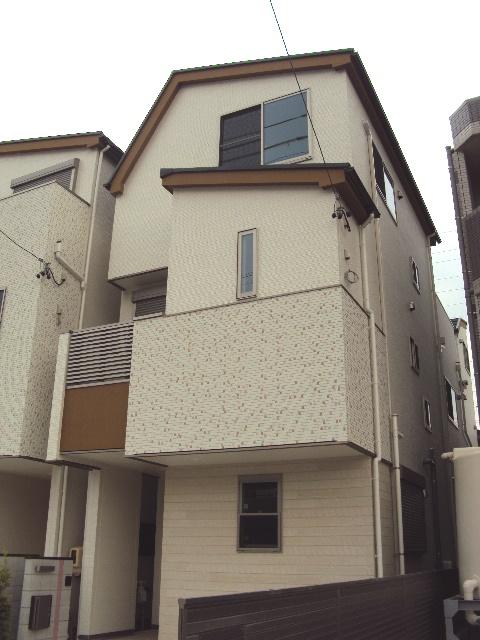 Local (July 2013) Shooting
現地(2013年7月)撮影
Floor plan間取り図 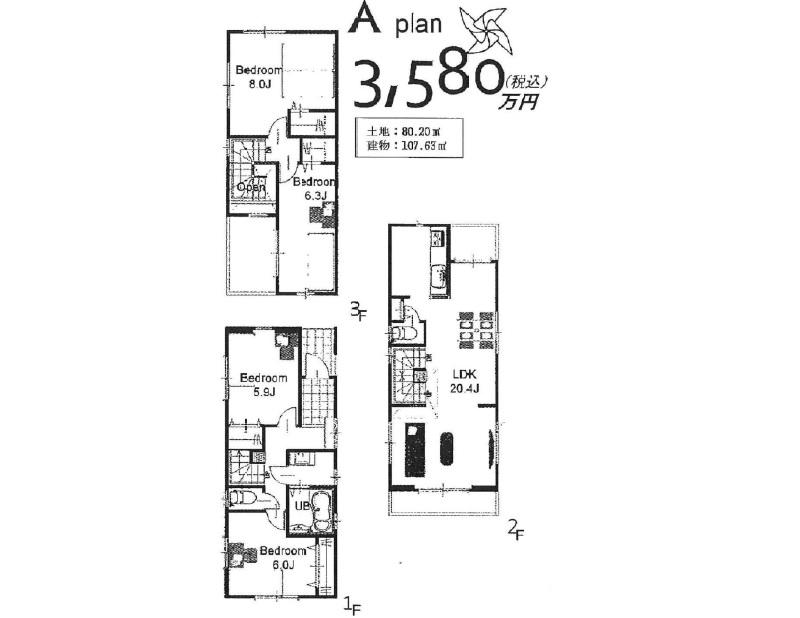 (A Building), Price 30,800,000 yen, 4LDK, Land area 80.2 sq m , Building area 107.63 sq m
(A棟)、価格3080万円、4LDK、土地面積80.2m2、建物面積107.63m2
Local photos, including front road前面道路含む現地写真 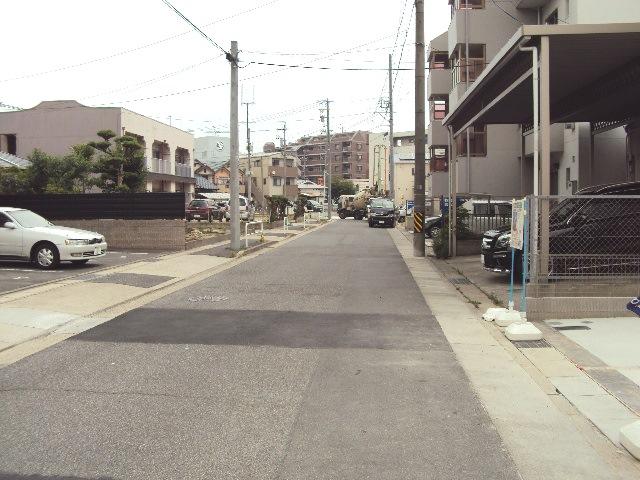 Local (July 2013) Shooting
現地(2013年7月)撮影
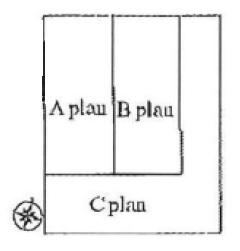 The entire compartment Figure
全体区画図
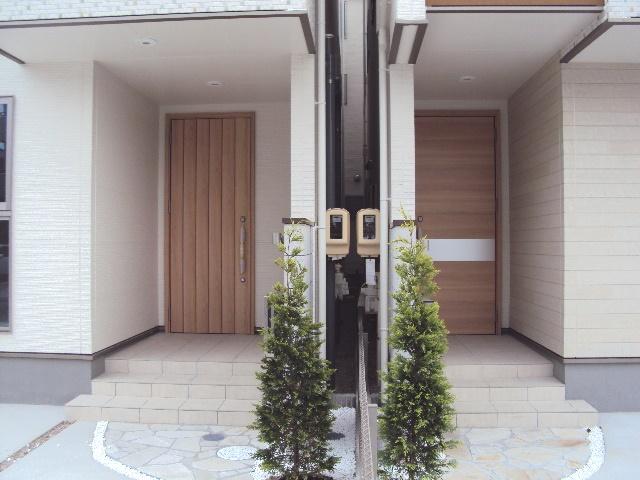 Local (July 2013) Shooting
現地(2013年7月)撮影
Location
|








