New Homes » Tokai » Aichi Prefecture » Nagoya Tempaku-ku
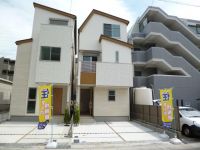 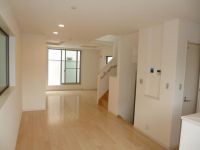
| | Nagoya, Aichi Prefecture Tempaku-ku 愛知県名古屋市天白区 |
| Subway Tsurumai "Shiogamaguchi" walk 9 minutes 地下鉄鶴舞線「塩釜口」歩9分 |
| Subway Tsurumai "Shiogamaguchi" station walk 9 minutes 地下鉄鶴舞線「塩釜口」駅徒歩9分 |
| Shaping land, Face-to-face kitchen, Blow-by, All living room flooring 整形地、対面キッチン、吹き抜け、全居室フローリング仕様 |
Features pickup 特徴ピックアップ | | Energy-saving water heaters / Facing south / System kitchen / Bathroom Dryer / All room storage / Shaping land / Face-to-face kitchen / All living room flooring / Dish washing dryer / Water filter / Three-story or more / City gas / Floor heating 省エネ給湯器 /南向き /システムキッチン /浴室乾燥機 /全居室収納 /整形地 /対面式キッチン /全居室フローリング /食器洗乾燥機 /浄水器 /3階建以上 /都市ガス /床暖房 | Price 価格 | | 30,800,000 yen 3080万円 | Floor plan 間取り | | 4LDK 4LDK | Units sold 販売戸数 | | 1 units 1戸 | Total units 総戸数 | | 3 units 3戸 | Land area 土地面積 | | 80.2 sq m (measured) 80.2m2(実測) | Building area 建物面積 | | 107.63 sq m (measured) 107.63m2(実測) | Driveway burden-road 私道負担・道路 | | Nothing 無 | Completion date 完成時期(築年月) | | June 2013 2013年6月 | Address 住所 | | Nagoya, Aichi Prefecture Tempaku-ku Motoyagoto 4 愛知県名古屋市天白区元八事4 | Traffic 交通 | | Subway Tsurumai "Shiogamaguchi" walk 9 minutes 地下鉄鶴舞線「塩釜口」歩9分
| Related links 関連リンク | | [Related Sites of this company] 【この会社の関連サイト】 | Person in charge 担当者より | | Person in charge of real-estate and building Hasegawa Tomoyo Age: looking for 40's important you live but would be something anxiety and questions often, Please consult also First hesitate to every little thing. It is an honor if it is possible to help to guide the customers in a big smile. 担当者宅建長谷川 知世年齢:40代大切なお住まい探しは何かと不安や疑問が多いでしょうが、まずはお気軽にどんな小さな事でもご相談下さい。お客様を満面の笑みに導くお手伝いをさせていただければ光栄です。 | Contact お問い合せ先 | | TEL: 0120-289108 [Toll free] Please contact the "saw SUUMO (Sumo)" TEL:0120-289108【通話料無料】「SUUMO(スーモ)を見た」と問い合わせください | Building coverage, floor area ratio 建ぺい率・容積率 | | 60% ・ 200% 60%・200% | Time residents 入居時期 | | Consultation 相談 | Land of the right form 土地の権利形態 | | Ownership 所有権 | Structure and method of construction 構造・工法 | | Wooden three-story 木造3階建 | Use district 用途地域 | | Two mid-high 2種中高 | Other limitations その他制限事項 | | Quasi-fire zones, Greening area, 20m altitude zone 準防火地域、緑化地域、20m高度区域 | Overview and notices その他概要・特記事項 | | Contact: Hasegawa Tomoyo, Facilities: Public Water Supply, This sewage, City gas, Building confirmation number: Se Nos. 24753, Parking: car space 担当者:長谷川 知世、設備:公営水道、本下水、都市ガス、建築確認番号:セ24753号、駐車場:カースペース | Company profile 会社概要 | | <Mediation> Minister of Land, Infrastructure and Transport (6) No. 004224 (Ltd.) Towa House Nagoya Yubinbango468-0836 Nagoya, Aichi Prefecture Tempaku-ku Aikawa 1-34 <仲介>国土交通大臣(6)第004224号(株)藤和ハウス名古屋店〒468-0836 愛知県名古屋市天白区相川1-34 |
Local appearance photo現地外観写真 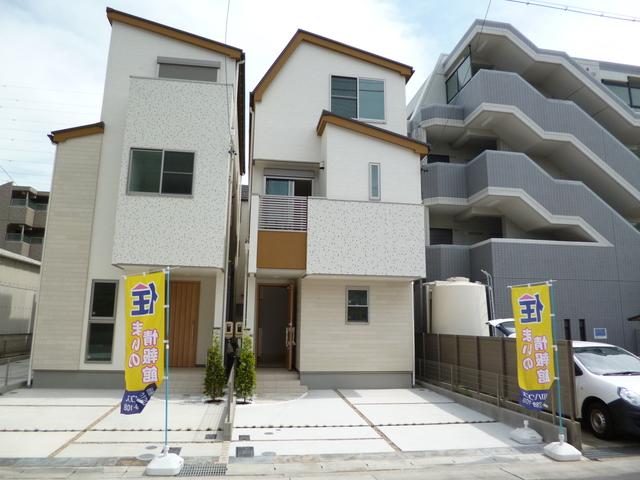 Right A Building 2013 June 17 shooting
右側A号棟 平成25年6月17日撮影
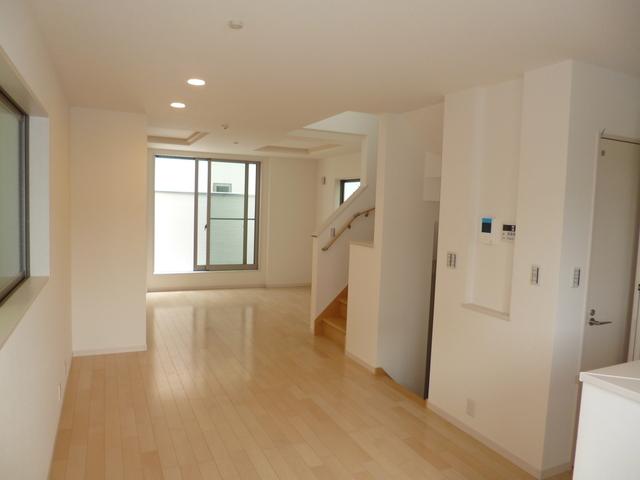 Living
リビング
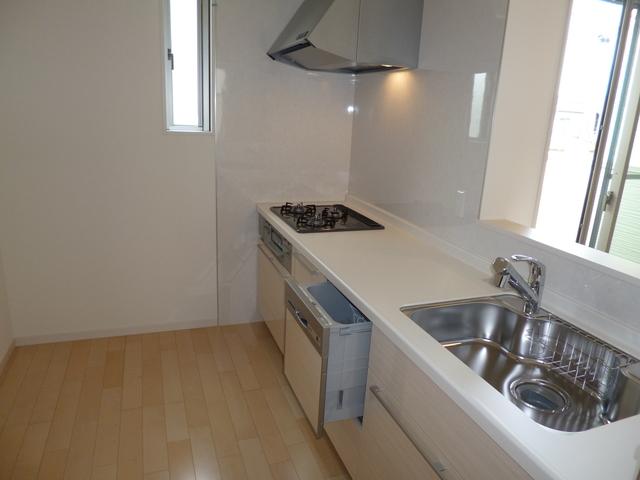 Kitchen
キッチン
Floor plan間取り図 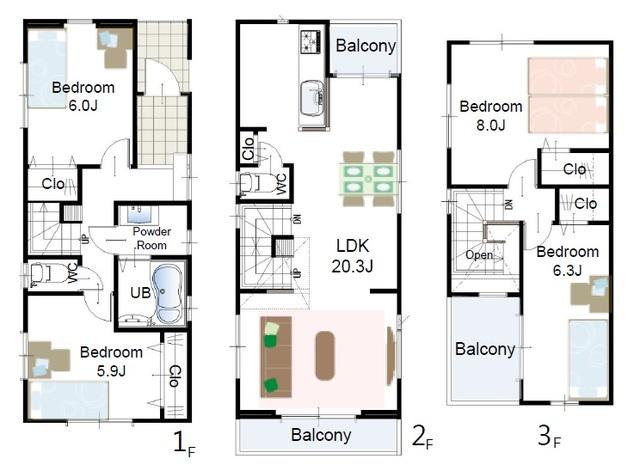 30,800,000 yen, 4LDK, Land area 80.2 sq m , Building area 107.63 sq m
3080万円、4LDK、土地面積80.2m2、建物面積107.63m2
Rendering (appearance)完成予想図(外観) 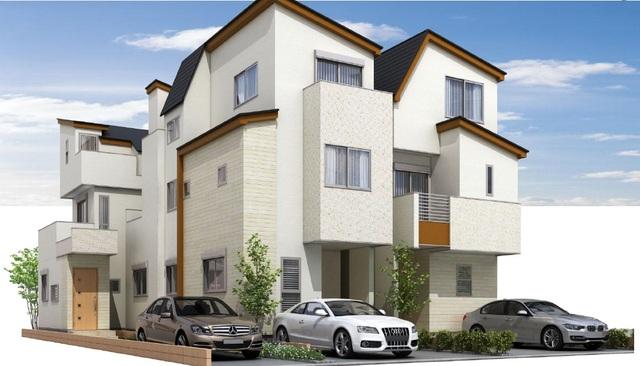 Complete image
完成イメージ
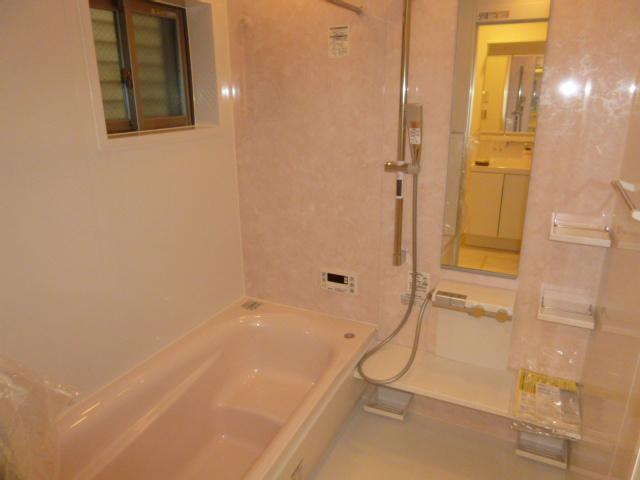 Bathroom
浴室
Non-living roomリビング以外の居室 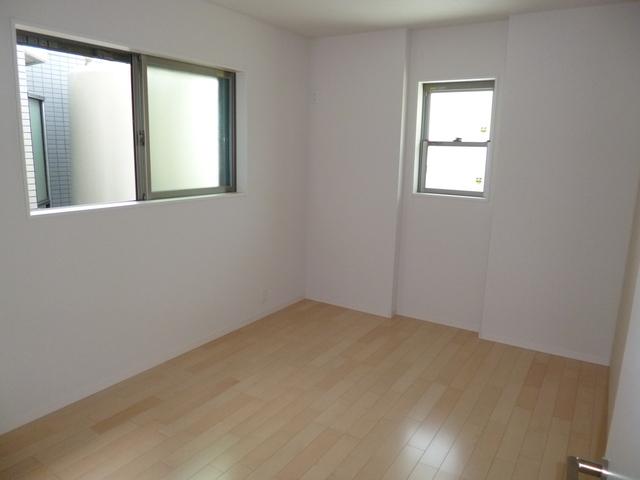 A Western-style Building 2013 June 18 shooting
A号棟洋室 平成25年6月18日撮影
Local photos, including front road前面道路含む現地写真 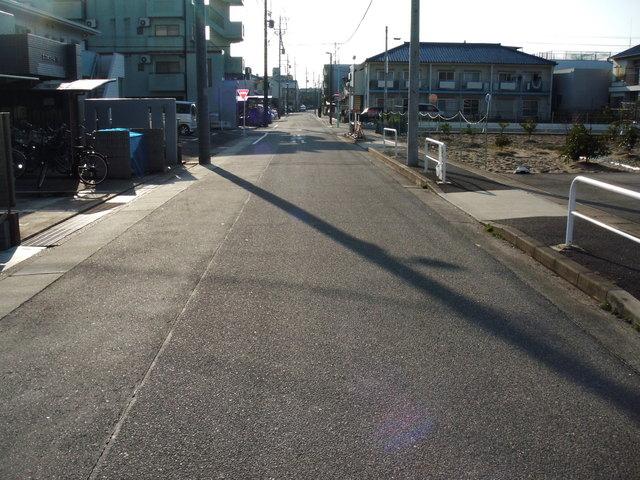 Local photos, including front road 2013 February 27, shooting
前面道路含む現地写真 平成25年2月27日撮影
Other localその他現地 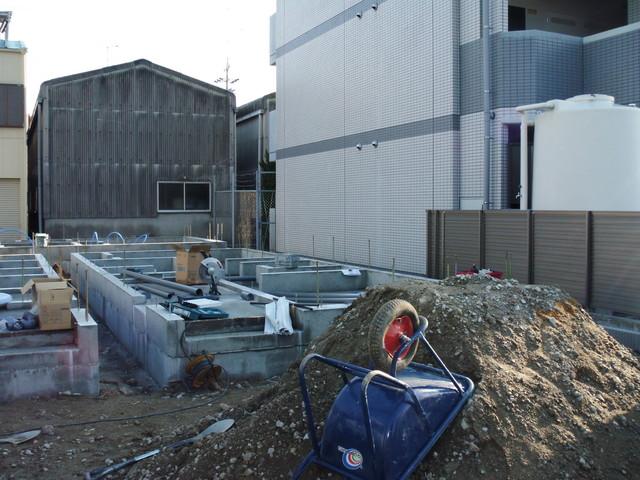 Basis point 2013 February 27, shooting
基礎時点 平成25年2月27日撮影
Otherその他 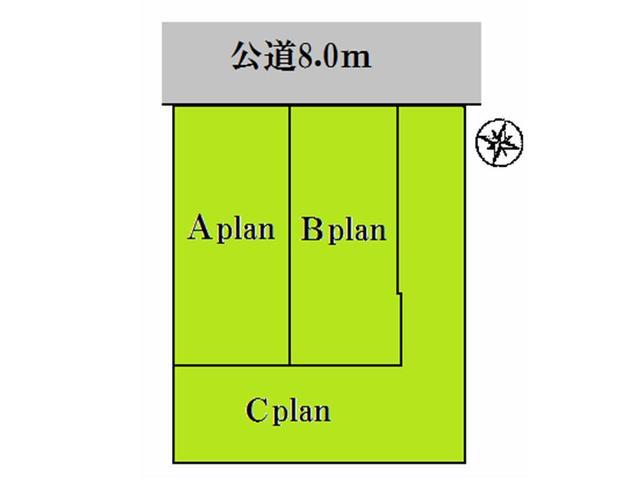 The entire compartment Figure
全体区画図
Location
|











