New Homes » Tokai » Aichi Prefecture » Nagoya Tempaku-ku
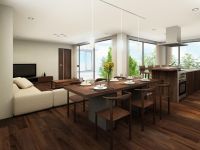 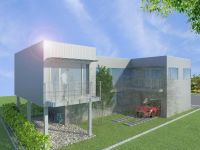
| | Nagoya, Aichi Prefecture Tempaku-ku 愛知県名古屋市天白区 |
| Subway Meijo Line "comprehensive rehabilitation center" walk 9 minutes 地下鉄名城線「総合リハビリセンター」歩9分 |
| Quiet, leafy residential area, Mansion will be completed with a weight steel frame built-in garage in Tempaku-ku Omoteyama! 閑静で緑豊かな住宅地、天白区表山に重量鉄骨ビルトインガレージ付きの邸宅完成予定! |
| ■ A luxurious space that was unsparingly using natural materials. The interior is in the upscale space that was unified in solid black walnut ■ And always bright space by on the second floor living room, A large garden with are in the city. Healing of space also overlook the courtyard from anywhere in the living room ■ The weight steel frame unique liberating large space. Large living also wasted wall other than the pillar of steel does not exist at all ■ Himeshara symbol tree in the courtyard of the building center 5m There is a hedge of buildings and evergreen oak 5m so as to surround the Himeshara, It without having to worry about the neighborhood of the eyes Local will guide you at any time of Saturdays, Sundays, and holidays day and night in a private space. ■自然素材を惜しげもなく使用した贅沢な空間を。 内装は無垢ブラックウォールナットで統一した高級感あふれる空間に■2階リビングにすることでいつも明るい空間と、都会にいながら広い庭が。 リビングのどの場所からも中庭が望める癒しの空間に■重量鉄骨造独特の解放的な大空間を。 広いリビングも鉄骨の柱以外無駄な壁は一切存在しません■建物中央の中庭は5mのヒメシャラのシンボルツリー ヒメシャラを取り囲むように建物とシラカシ5mの生垣があり、ご近所の目を気にする事のない プライベートな空間に土日祝日昼夜問わずいつでも現地ご案内致します。 |
Features pickup 特徴ピックアップ | | Corresponding to the flat-35S / Airtight high insulated houses / Pre-ground survey / Vibration Control ・ Seismic isolation ・ Earthquake resistant / Parking three or more possible / LDK20 tatami mats or more / Land 50 square meters or more / Energy-saving water heaters / It is close to Tennis Court / Summer resort / Facing south / System kitchen / Bathroom Dryer / Yang per good / A quiet residential area / Garden more than 10 square meters / Security enhancement / Natural materials / Bathroom 1 tsubo or more / 2-story / 2 or more sides balcony / South balcony / Double-glazing / Nantei / The window in the bathroom / TV monitor interphone / High-function toilet / Leafy residential area / All living room flooring / Built garage / Walk-in closet / Water filter / City gas / Maintained sidewalk / Flat terrain フラット35Sに対応 /高気密高断熱住宅 /地盤調査済 /制震・免震・耐震 /駐車3台以上可 /LDK20畳以上 /土地50坪以上 /省エネ給湯器 /テニスコートが近い /避暑地 /南向き /システムキッチン /浴室乾燥機 /陽当り良好 /閑静な住宅地 /庭10坪以上 /セキュリティ充実 /自然素材 /浴室1坪以上 /2階建 /2面以上バルコニー /南面バルコニー /複層ガラス /南庭 /浴室に窓 /TVモニタ付インターホン /高機能トイレ /緑豊かな住宅地 /全居室フローリング /ビルトガレージ /ウォークインクロゼット /浄水器 /都市ガス /整備された歩道 /平坦地 | Property name 物件名 | | Tempaku-ku Omoteyama 1-chome, 94,800,000 yen 天白区表山1丁目9480万円 | Price 価格 | | 94,800,000 yen 9480万円 | Floor plan 間取り | | 4LDK + S (storeroom) 4LDK+S(納戸) | Units sold 販売戸数 | | 1 units 1戸 | Total units 総戸数 | | 1 units 1戸 | Land area 土地面積 | | 237.79 sq m (71.93 tsubo) (Registration) 237.79m2(71.93坪)(登記) | Building area 建物面積 | | 195.75 sq m (59.21 square meters) 195.75m2(59.21坪) | Driveway burden-road 私道負担・道路 | | Nothing, East 10.6m width (contact the road width 10.4m) 無、東10.6m幅(接道幅10.4m) | Completion date 完成時期(築年月) | | December 2013 2013年12月 | Address 住所 | | Nagoya, Aichi Prefecture Tempaku-ku Omoteyama 1 愛知県名古屋市天白区表山1 | Traffic 交通 | | Subway Meijo Line "comprehensive rehabilitation center" walk 9 minutes
Subway Tsurumai "Yagoto" walk 15 minutes 地下鉄名城線「総合リハビリセンター」歩9分
地下鉄鶴舞線「八事」歩15分
| Related links 関連リンク | | [Related Sites of this company] 【この会社の関連サイト】 | Contact お問い合せ先 | | Location House (Ltd.) TEL: 052-734-7175 Please inquire as "saw SUUMO (Sumo)" ロケーションハウス(株)TEL:052-734-7175「SUUMO(スーモ)を見た」と問い合わせください | Building coverage, floor area ratio 建ぺい率・容積率 | | 60% ・ 200% 60%・200% | Time residents 入居時期 | | Consultation 相談 | Land of the right form 土地の権利形態 | | Ownership 所有権 | Structure and method of construction 構造・工法 | | Steel 2-story (weight steel frame ramen method) 鉄骨2階建(重量鉄骨ラーメン工法) | Construction 施工 | | Location House Co., Ltd. ロケーションハウス(株) | Use district 用途地域 | | Two mid-high 2種中高 | Other limitations その他制限事項 | | Residential land development construction regulation area, Height district 宅地造成工事規制区域、高度地区 | Overview and notices その他概要・特記事項 | | Facilities: Public Water Supply, This sewage, City gas, Building confirmation number: first love Ken H25 building confirmation 01375 No., Parking: Garage 設備:公営水道、本下水、都市ガス、建築確認番号:第愛建H25建築確認01375号、駐車場:車庫 | Company profile 会社概要 | | <Seller> Governor of Aichi Prefecture (5) No. 016173 (Corporation) Aichi Prefecture Building Lots and Buildings Transaction Business Association Tokai Real Estate Fair Trade Council member Location House Co., Ltd. Yubinbango464-0025 Aichi Prefecture, Chikusa-ku, Nagoya Sakuragaoka 230 <売主>愛知県知事(5)第016173号(公社)愛知県宅地建物取引業協会会員 東海不動産公正取引協議会加盟ロケーションハウス(株)〒464-0025 愛知県名古屋市千種区桜が丘230 |
Rendering (introspection)完成予想図(内観) 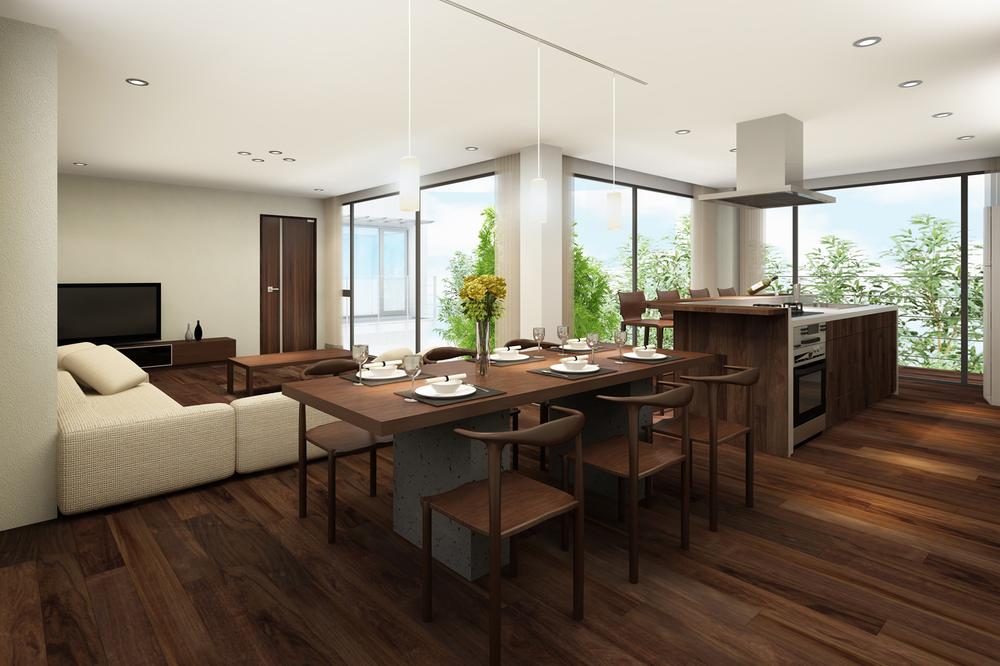 Unified decorated in luxurious solid black walnut
高級感あふれる無垢ブラックウォールナットで統一された内装
Rendering (appearance)完成予想図(外観) 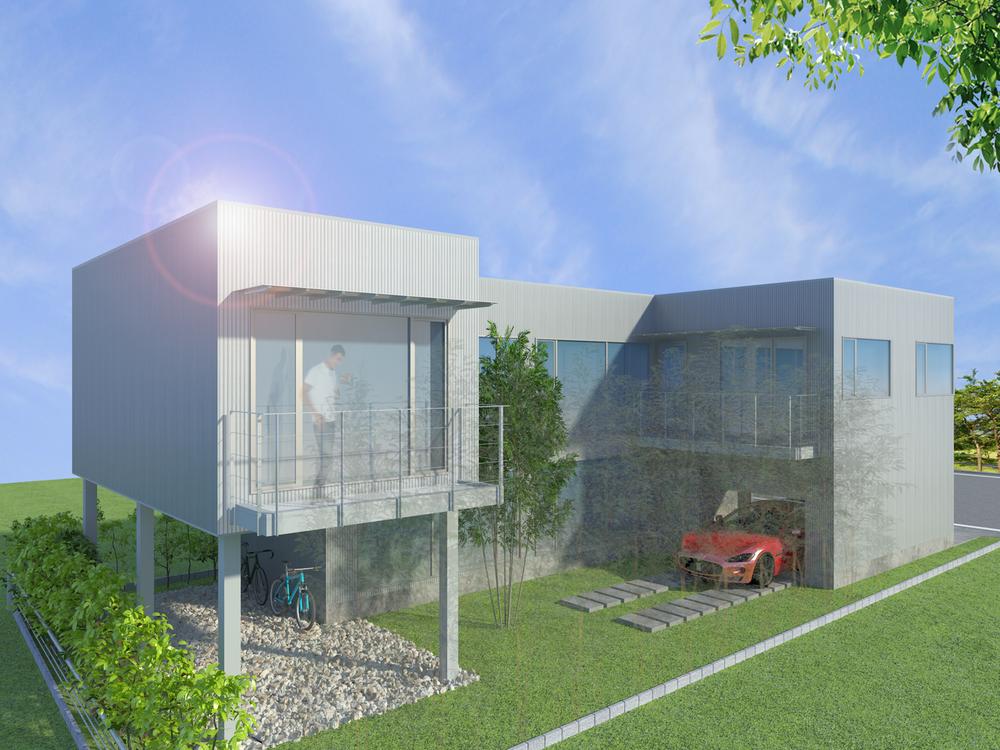 Parking spaces and a courtyard that pass by from the garage in the center of the building of the weight steel frame with a sense of openness
開放感のある重量鉄骨の建物の中央にはガレージから通れる駐車スペースと中庭
Floor plan間取り図 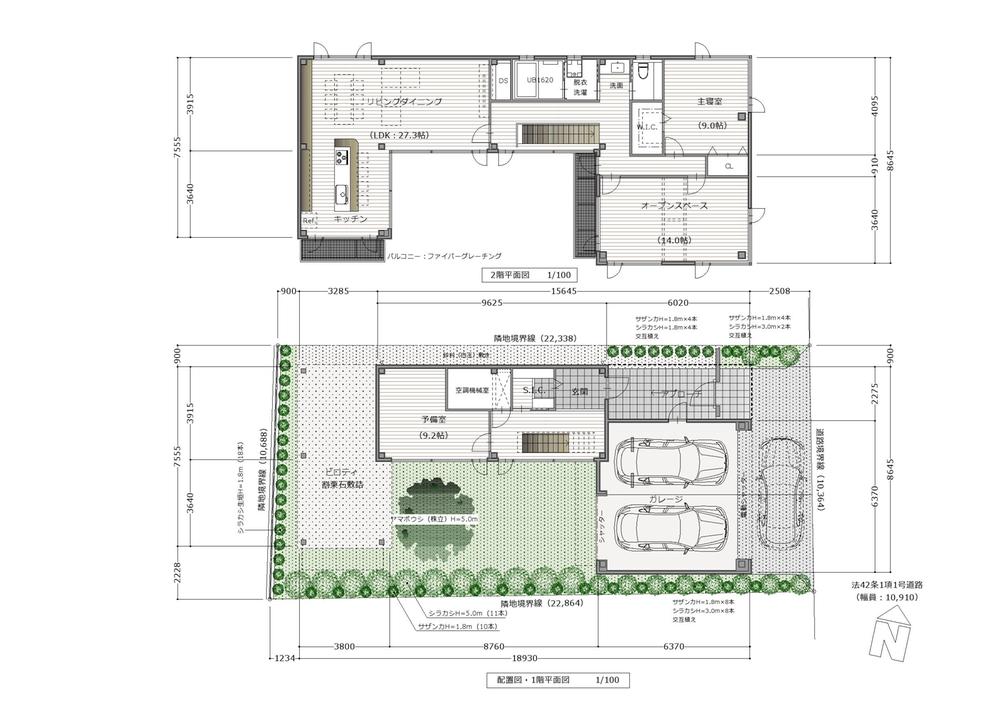 94,800,000 yen, 4LDK + S (storeroom), Land area 237.79 sq m , Built-in garage House of building area 195.75 sq m weight steel frame
9480万円、4LDK+S(納戸)、土地面積237.79m2、建物面積195.75m2 重量鉄骨のビルトインガレージハウス
Convenience storeコンビニ 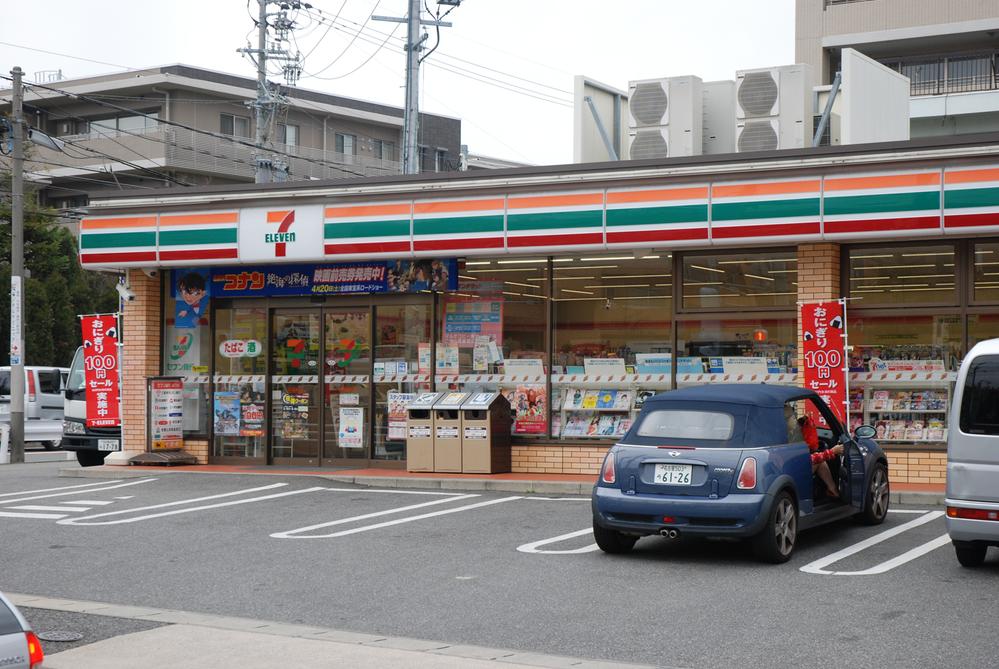 209m to Seven-Eleven Nagoya Omoteyama shops located in the vicinity as well, such as other ion
セブンイレブン名古屋表山店まで209m その他イオンなども付近にございます
Primary school小学校 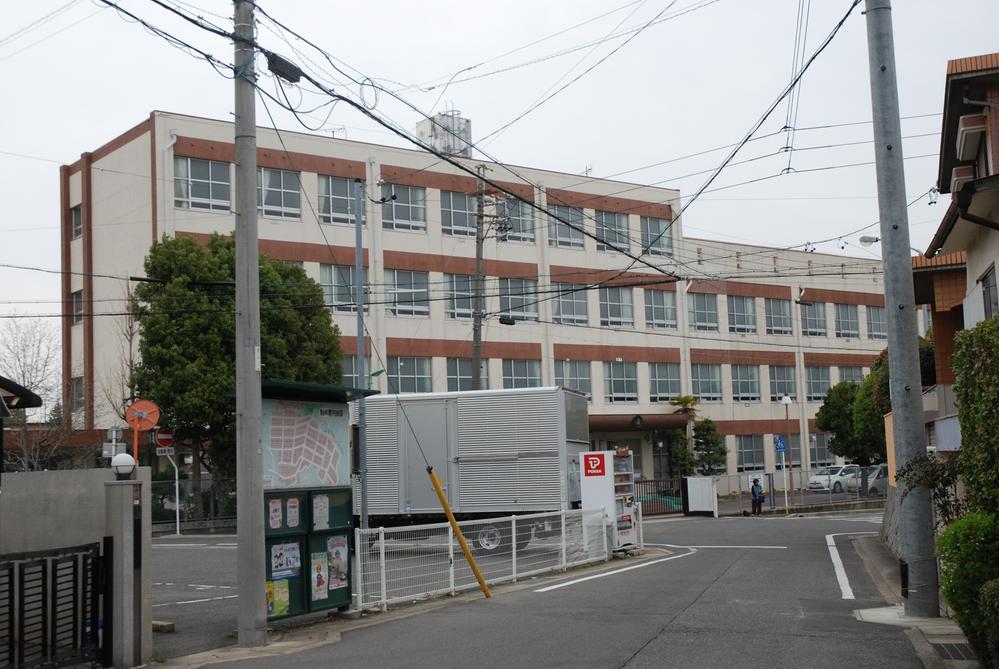 707m to Nagoya Municipal Omoteyama Elementary School
名古屋市立表山小学校まで707m
Station駅 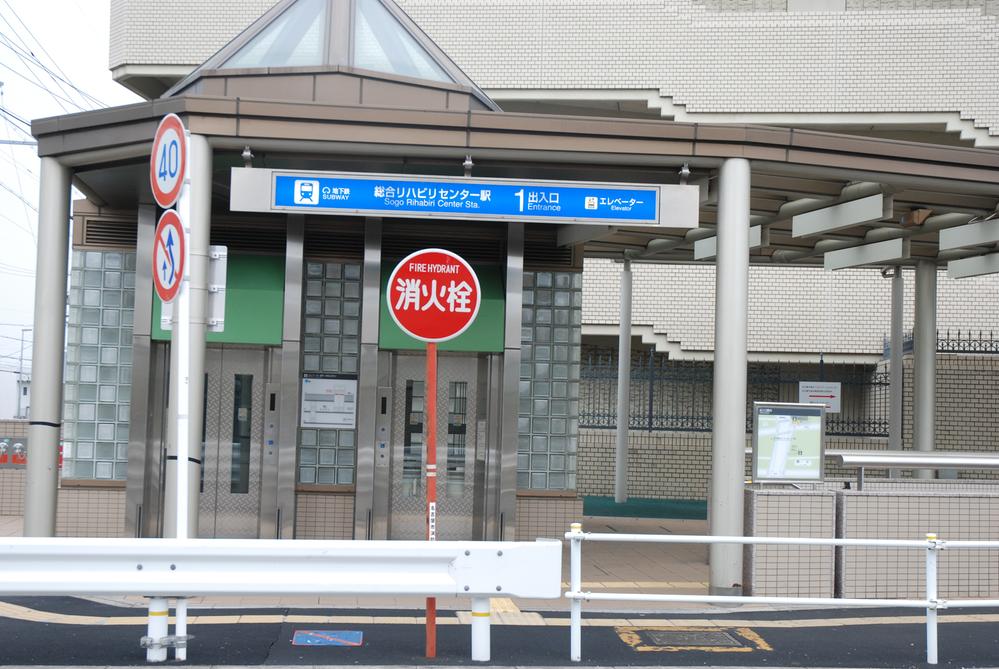 Rehabilitation Center 814m also Yagoto Station to Station also are within walking distance (a 13-minute walk)
総合リハビリテーションセンター駅まで814m また八事駅も徒歩圏内となっております(徒歩13分)
Park公園 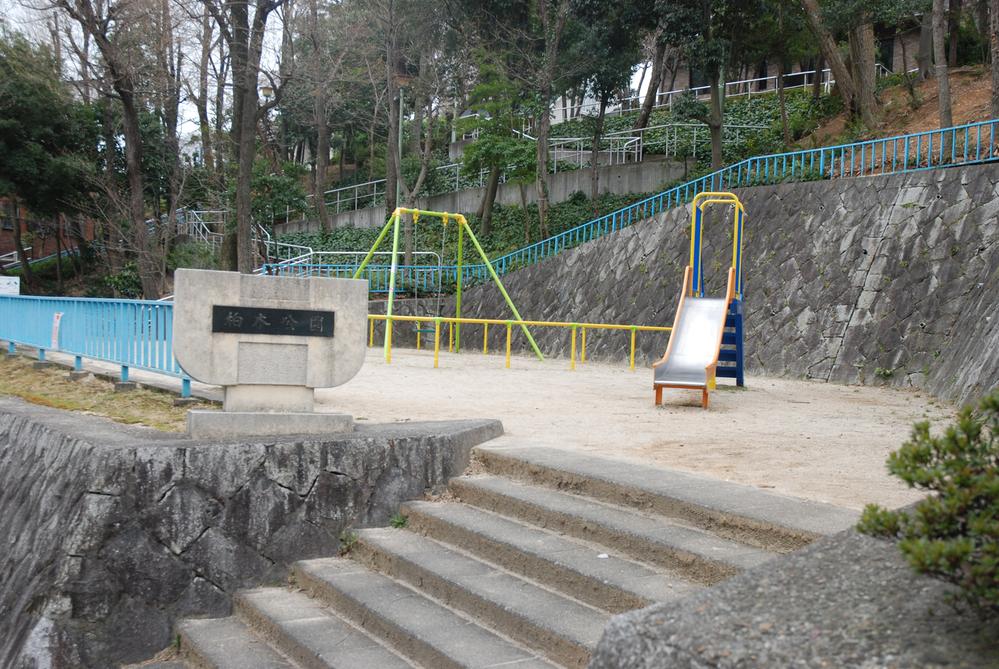 260m to Kashiwagi Park
柏木公園まで260m
Route map路線図 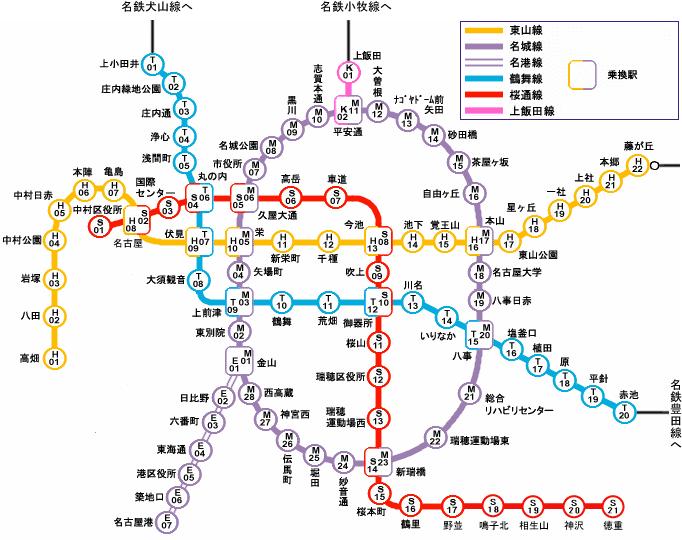 13 minutes from a comprehensive rehabilitation center Station from 11 minutes Yagoto Station
総合リハビリセンター駅から11分八事駅から13分
Rendering (appearance)完成予想図(外観) 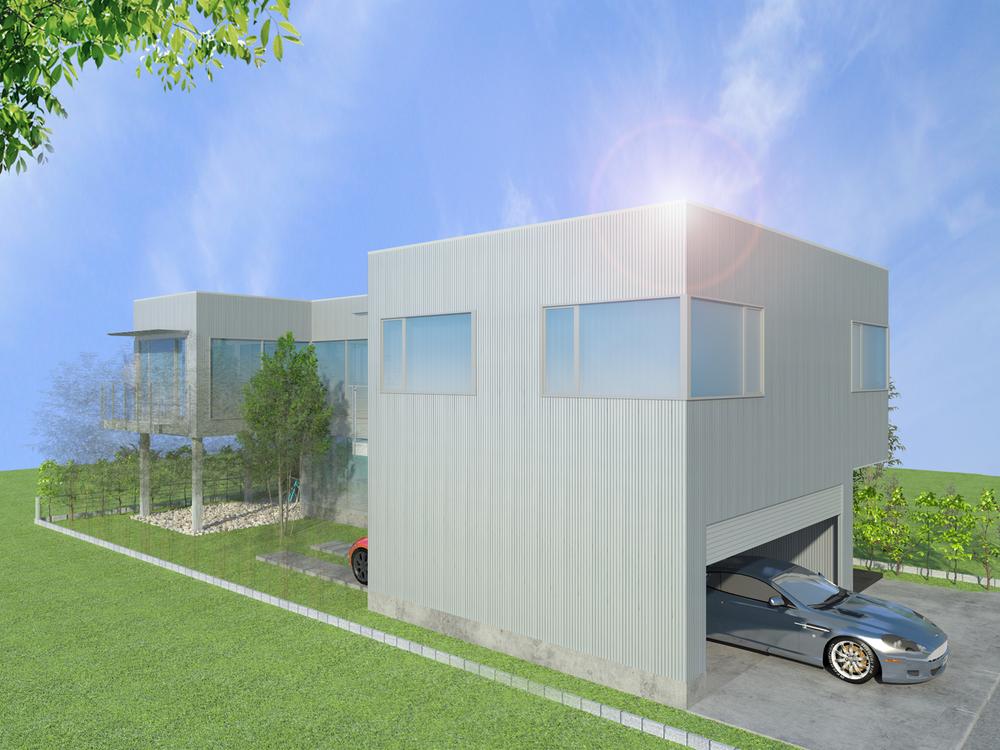 Another angle appearance image The side of the road continues to the courtyard built-in garage and the entrance porch
別アングル外観イメージ 道路側は中庭に続くビルトインガレージと玄関ポーチ
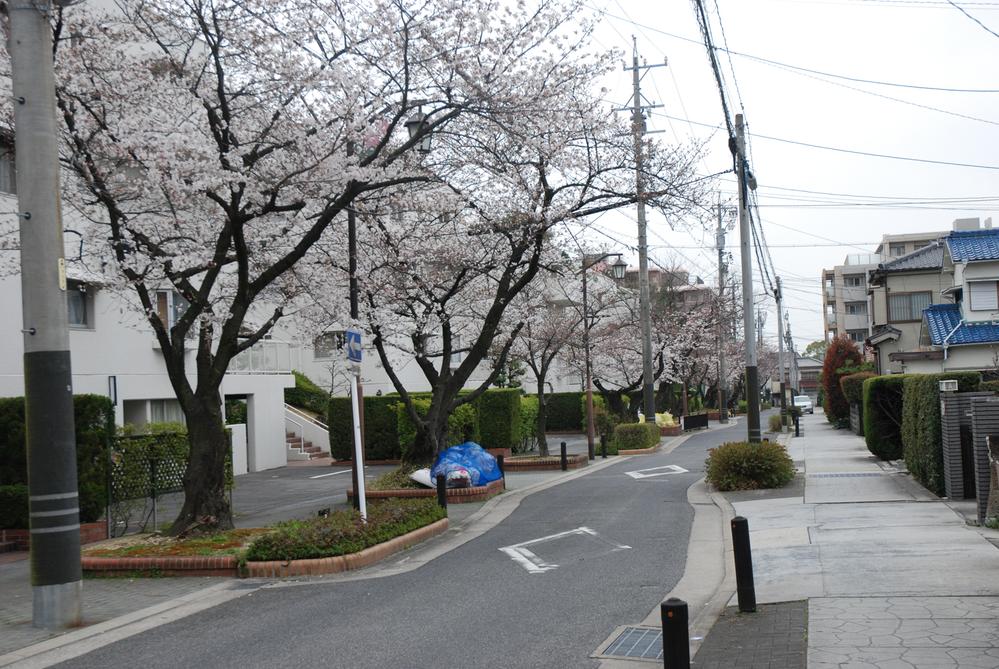 Local photos, including front road
前面道路含む現地写真
Location
|











