New Homes » Tokai » Aichi Prefecture » Nagoya Tempaku-ku
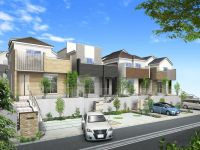 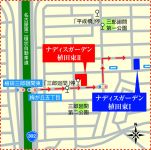
| | Nagoya, Aichi Prefecture Tempaku-ku 愛知県名古屋市天白区 |
| Subway Tsurumai "original" walk 15 minutes 地下鉄鶴舞線「原」歩15分 |
| ☆ The long-awaited South compartment birth! Land area 48 square meters or more, Target price 47 million yen ☆ No.6 (north section) is 46 million yen in with solar power ☆ Long-term high-quality housing, All of the dwelling units seismic grade 3 ☆待望の南区画誕生!土地面積48坪以上、予定価格4,700万円台☆No.6(北側区画)は太陽光発電付で4,600万円台☆長期優良住宅、全ての住戸が耐震等級3 |
| □ Green location to feel the four seasons □ Fiscal year scheduled for completion! Uedahigashi elementary school, Possible school from April to Ueda junior high school □四季を感じる緑豊かなロケーション□年度内完成予定!植田東小学校、植田中学校に4月から通学可能 |
Local guide map 現地案内図 | | Local guide map 現地案内図 | Features pickup 特徴ピックアップ | | Measures to conserve energy / Long-term high-quality housing / Corresponding to the flat-35S / Solar power system / Seismic fit / Parking two Allowed / LDK18 tatami mats or more / Fiscal year Available / Energy-saving water heaters / It is close to the city / Facing south / Bathroom Dryer / Yang per good / All room storage / Siemens south road / A quiet residential area / Around traffic fewer / Or more before road 6m / Japanese-style room / Shaping land / Washbasin with shower / 3 face lighting / Barrier-free / Toilet 2 places / Bathroom 1 tsubo or more / 2-story / 2 or more sides balcony / South balcony / Double-glazing / Nantei / Underfloor Storage / The window in the bathroom / Leafy residential area / Ventilation good / Walk-in closet / Or more ceiling height 2.5m / Living stairs / Storeroom / All rooms are two-sided lighting / Located on a hill / Maintained sidewalk / roof balcony / Attic storage / Floor heating / terrace 省エネルギー対策 /長期優良住宅 /フラット35Sに対応 /太陽光発電システム /耐震適合 /駐車2台可 /LDK18畳以上 /年度内入居可 /省エネ給湯器 /市街地が近い /南向き /浴室乾燥機 /陽当り良好 /全居室収納 /南側道路面す /閑静な住宅地 /周辺交通量少なめ /前道6m以上 /和室 /整形地 /シャワー付洗面台 /3面採光 /バリアフリー /トイレ2ヶ所 /浴室1坪以上 /2階建 /2面以上バルコニー /南面バルコニー /複層ガラス /南庭 /床下収納 /浴室に窓 /緑豊かな住宅地 /通風良好 /ウォークインクロゼット /天井高2.5m以上 /リビング階段 /納戸 /全室2面採光 /高台に立地 /整備された歩道 /ルーフバルコニー /屋根裏収納 /床暖房 /テラス | Event information イベント情報 | | Local tours (Please be sure to ask in advance) schedule / Every Saturday, Sunday and public holidays time / 10:00 ~ 17:00 reception ・ Your guide and conduct in the "Na disk Garden Uedahigashi Part 1". Part 2 that there is no information office is the local (the property) thank you. 現地見学会(事前に必ずお問い合わせください)日程/毎週土日祝時間/10:00 ~ 17:00受付・ご案内は「ナディスガーデン植田東パート1」でおこなっております。パート2(当該物件)の現地には案内所はございませんのでよろしくお願いいたします。 | Property name 物件名 | | NDS Ltd. Na disk Garden Uedahigashi 2 [Long-term high-quality housing] / Notice advertising NDS株式会社 ナディスガーデン植田東2【長期優良住宅】/予告広告 | Price 価格 | | 46 million yen ~ 48 million yen (planned) 4600万円 ~ 4800万円台(予定) | Floor plan 間取り | | 3LDK + 2S (storeroom) ~ 4LDK + 3S (storeroom) 3LDK+2S(納戸) ~ 4LDK+3S(納戸) | Units sold 販売戸数 | | Undecided 未定 | Total units 総戸数 | | 11 units 11戸 | Land area 土地面積 | | 141.89 sq m ~ 159.76 sq m (42.92 tsubo ~ 48.32 tsubo) (measured) 141.89m2 ~ 159.76m2(42.92坪 ~ 48.32坪)(実測) | Building area 建物面積 | | 107.64 sq m ~ 113.86 sq m (32.56 tsubo ~ 34.44 square meters) 107.64m2 ~ 113.86m2(32.56坪 ~ 34.44坪) | Driveway burden-road 私道負担・道路 | | Road width: north 6.52m, South 12.01m, Asphaltic pavement 道路幅:北側6.52m、南側12.01m、アスファルト舗装 | Completion date 完成時期(築年月) | | March 2014 early schedule 2014年3月上旬予定 | Address 住所 | | Nagoya, Aichi Prefecture Tempaku-ku Umegaoka 5-1301 No. 5 愛知県名古屋市天白区梅が丘5-1301番5他 | Traffic 交通 | | Subway Tsurumai "original" walk 15 minutes
City Bus "Between Saburo" walk 1 minute 地下鉄鶴舞線「原」歩15分
市バス「三郎廻間」歩1分 | Related links 関連リンク | | [Related Sites of this company] 【この会社の関連サイト】 | Contact お問い合せ先 | | NDS Ltd. Na disk Garden Uedahigashi 2 Local sales center TEL: 0120-16-9671 [Toll free] (mobile phone ・ Also available from PHS. ) Please contact the "saw SUUMO (Sumo)" NDS株式会社 ナディスガーデン植田東2 現地販売センターTEL:0120-16-9671【通話料無料】(携帯電話・PHSからもご利用いただけます。)「SUUMO(スーモ)を見た」と問い合わせください | Sale schedule 販売スケジュール | | Sales start from late December ※ price ・ Units sold is undecided. ※ Acts that lead to secure the contract or reservation of the application and the application order to sale can not be absolutely. ※ Property data are inscribed thing of all sales target dwelling unit. Determination information is explicitly in the new sale ad. 12月下旬より販売開始※価格・販売戸数は未定です。※販売開始まで契約または予約の申込および申込順位の確保につながる行為は一切できません。※物件データは全販売対象住戸のものを表記しています。確定情報は新規分譲広告にて明示します。 | Building coverage, floor area ratio 建ぺい率・容積率 | | Kenpei rate: 50%, Volume ratio: 150% 建ペい率:50%、容積率:150% | Time residents 入居時期 | | March 2014 in late schedule 2014年3月下旬予定 | Land of the right form 土地の権利形態 | | Ownership 所有権 | Structure and method of construction 構造・工法 | | Wooden 2-story (framing method) 木造2階建(軸組工法) | Construction 施工 | | Tsudasangyo 津田産業 | Use district 用途地域 | | One low-rise, Two low-rise 1種低層、2種低層 | Land category 地目 | | Residential land 宅地 | Other limitations その他制限事項 | | Residential land development construction regulation area, Height district, Height ceiling Yes, On-site step Yes 宅地造成工事規制区域、高度地区、高さ最高限度有、敷地内段差有 | Overview and notices その他概要・特記事項 | | Building confirmation number: No. H25 confirmation architecture Love Kenjuse No. 22317 (2013 August 8) Other 建築確認番号:第H25確認建築愛建住セ22317号(平成25年8月8日)他 | Company profile 会社概要 | | <Seller> Governor of Aichi Prefecture (7). No. 013,802 (Company) Central Real Estate Association Tokai Real Estate Fair Trade Council member NDS (Ltd.) Residential Real Estate Division Yubinbango461-0004 Nagoya, Aichi Prefecture, Higashi-ku Aoi 1-18-26 <売主>愛知県知事(7)第013802号(社)中部不動産協会会員 東海不動産公正取引協議会加盟NDS(株)住宅不動産事業本部〒461-0004 愛知県名古屋市東区葵1-18-26 |
Rendering (appearance)完成予想図(外観) 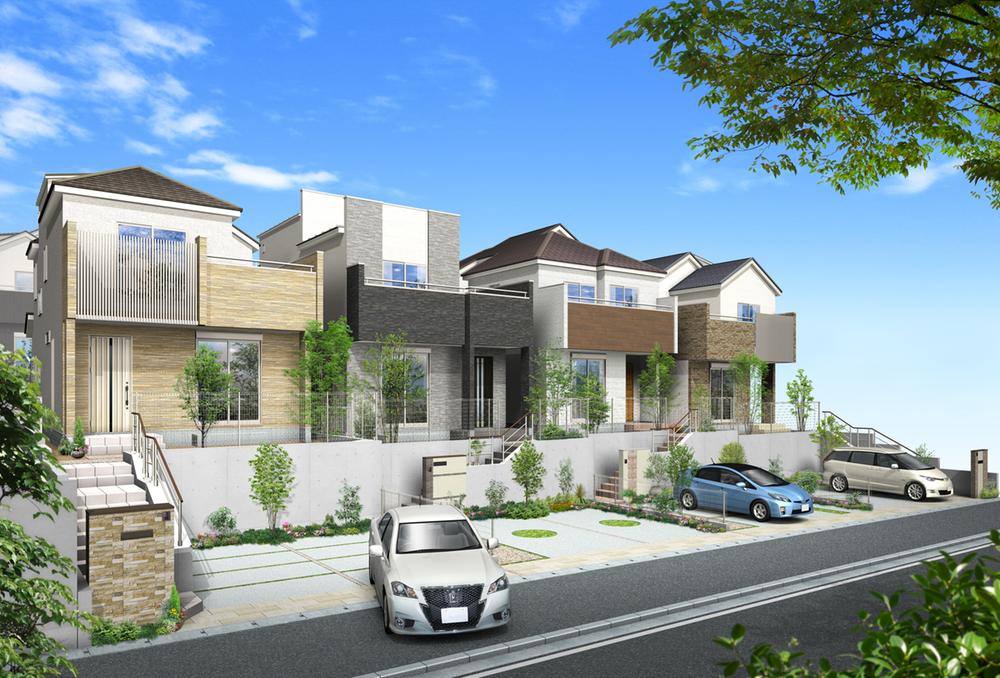 South side compartment Rendering south side compartment is more than 48 square meters land area
南側区画 完成予想図南側区画は土地面積48坪以上
Local guide map現地案内図 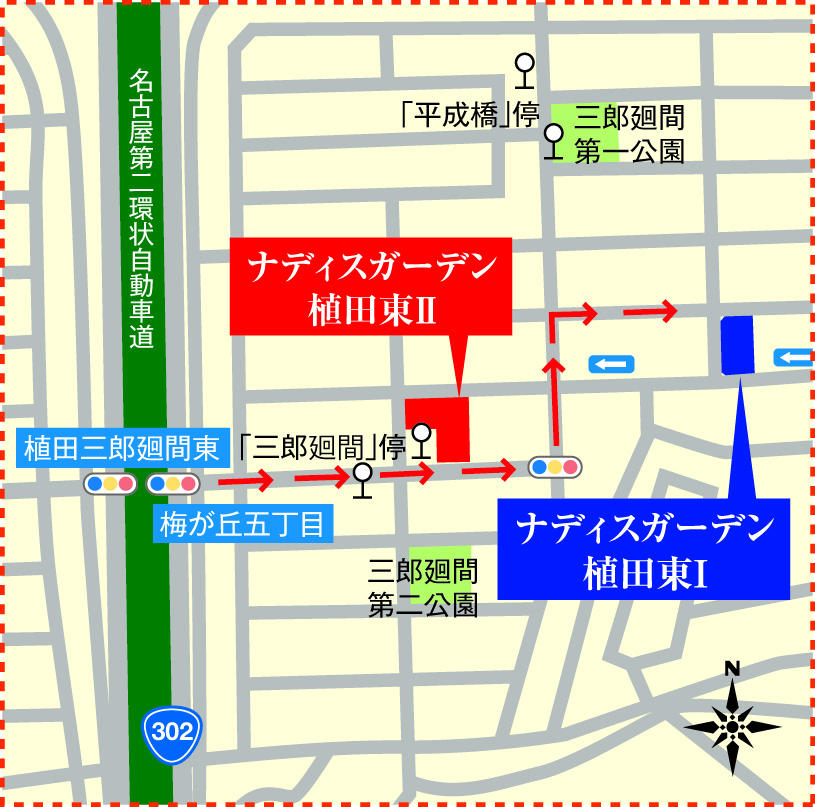 ※ There is no information office in local
※現地に案内所はございません
The entire compartment Figure全体区画図 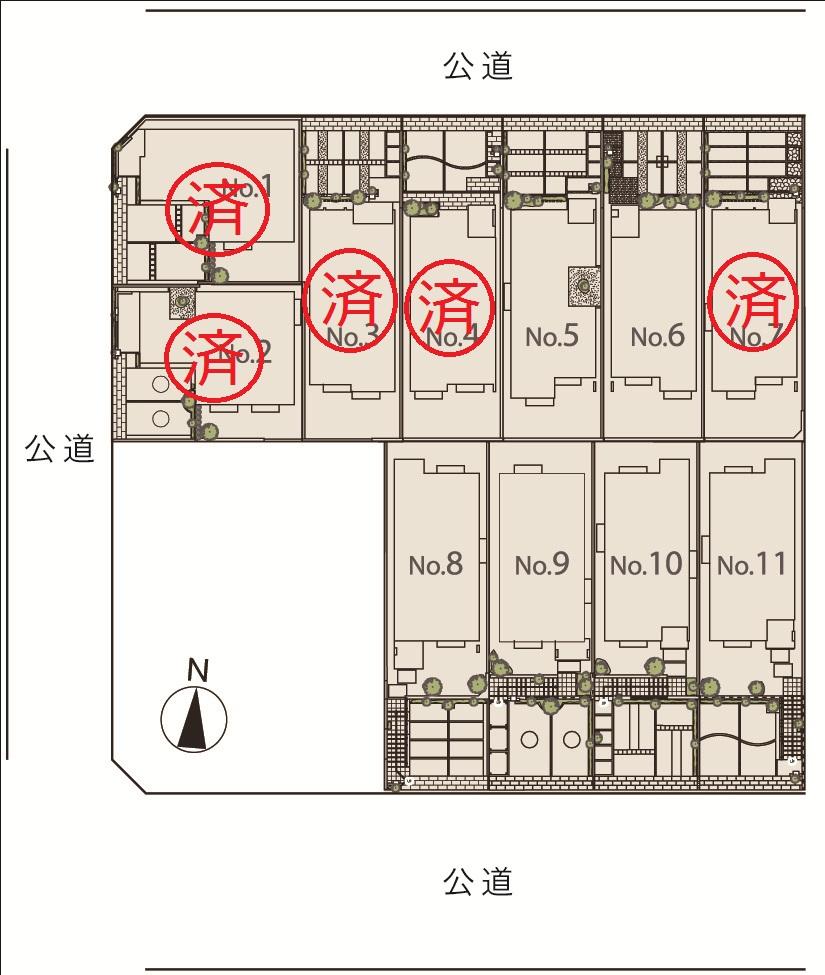 Compartment figure
区画図
Local appearance photo現地外観写真 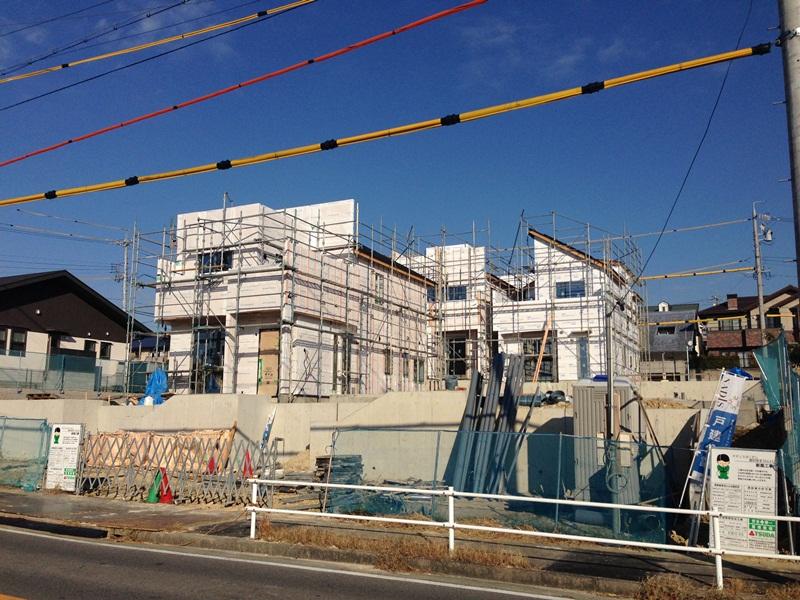 Local (12 May 2013) Shooting
現地(2013年12月)撮影
View photos from the dwelling unit住戸からの眺望写真 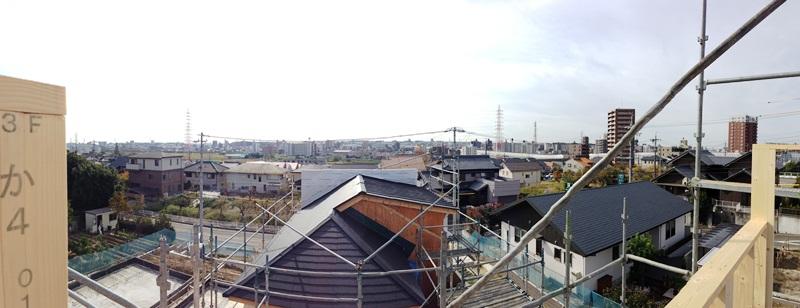 View from the sky deck of No.5 (11 May 2013) Shooting
No.5のスカイデッキからの眺望(2013年11月)撮影
Floor plan間取り図 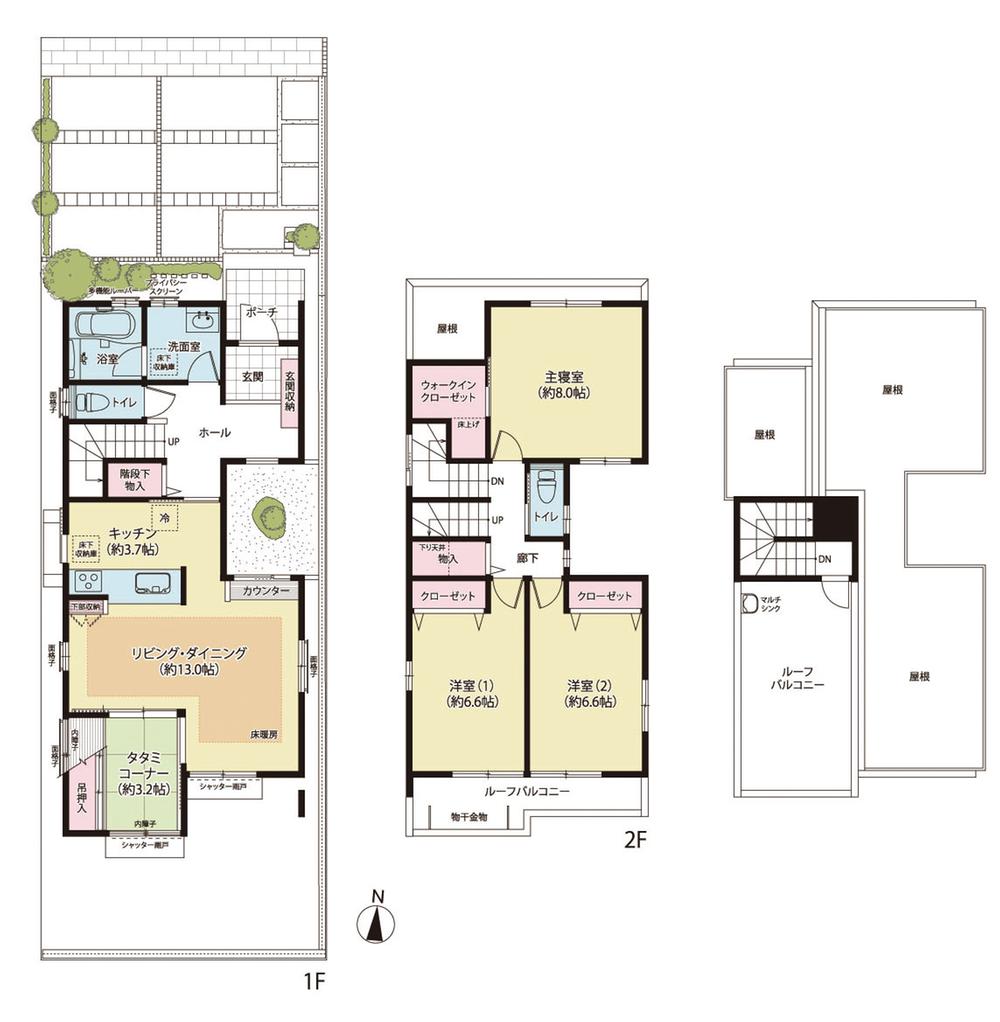 (No.5), Price TBD , 3LDK+2S, Land area 143.08 sq m , Building area 111.37 sq m
(No.5)、価格 未定 、3LDK+2S、土地面積143.08m2、建物面積111.37m2
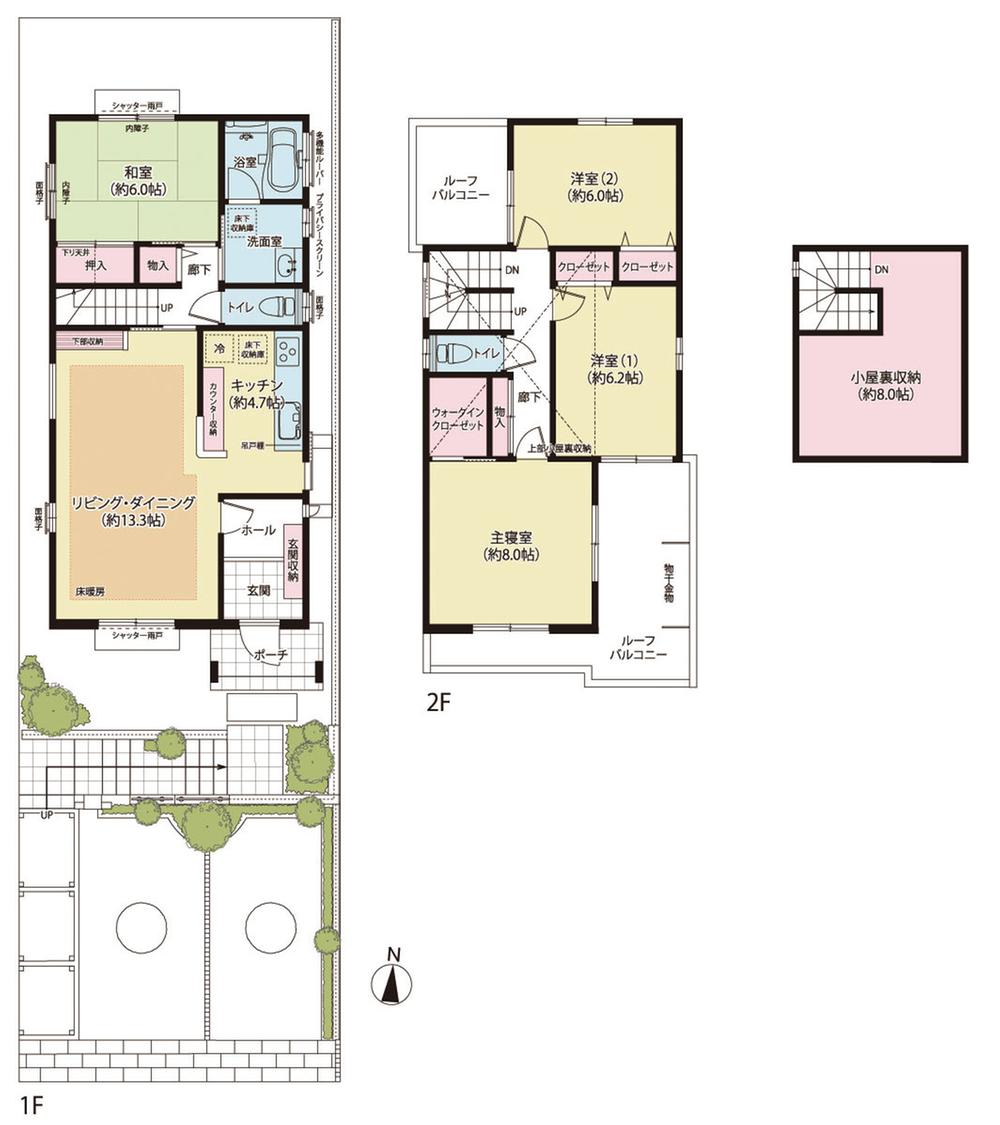 (No.9), Price TBD , 4LDK+2S, Land area 159.6 sq m , Building area 107.64 sq m
(No.9)、価格 未定 、4LDK+2S、土地面積159.6m2、建物面積107.64m2
Other Equipmentその他設備 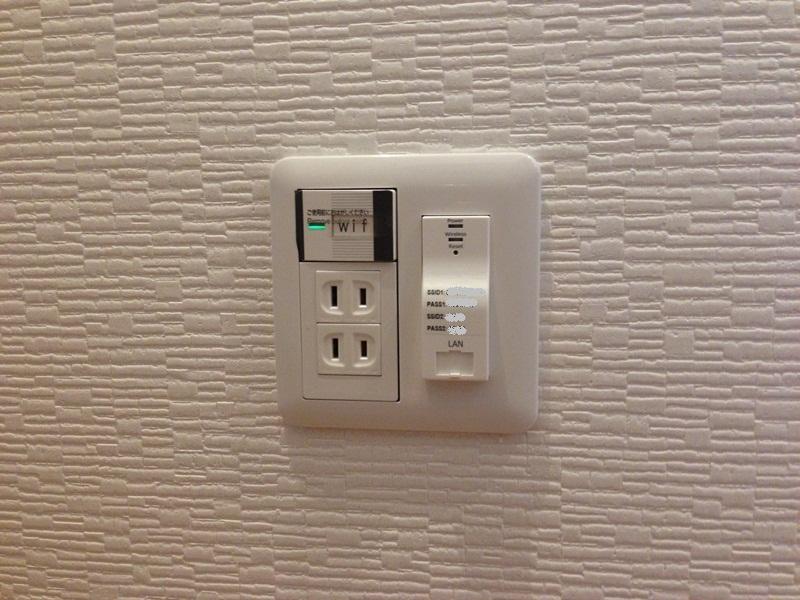 So that no matter where the house can enjoy the network environment, Pre-equipped with a Wi-Fi access point on the first floor and the second floor. Utilizing the network, We propose a new lifestyle. ※ Pull-construction work, such as optical cable is required separately.
家中どこにいてもネットワーク環境を享受できるよう、予め1階と2階にWi-Fiアクセスポイントを装備。ネットワークを活用した、新たな生活スタイルをご提案します。※光ケーブル等の引込工事は別途必要です。
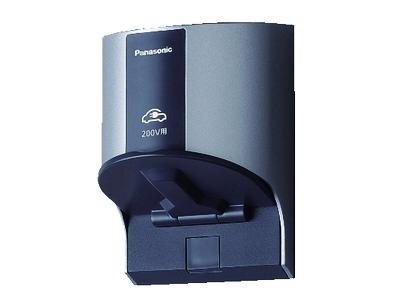 Electric car-friendly environment, Standard equipped with a 200V charging outlet for the plug-in hybrid vehicles to all building. It is safe even when the future of the car of replacement.
環境にやさしい電気自動車、プラグインハイブリッド車のための200V充電用コンセントを全棟に標準装備。将来のお車の買い替えの際にも安心です。
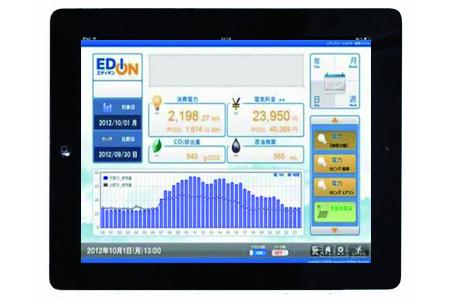 And promote friendly power-saving and "visualization" of your power in the "notification function". "Visualization" You can check the electricity of your usage anytime, anywhere in the you have a smart phone or tablet. And notify you by e-mail, etc. If more than the "notification function" power-saving goal. Not only eco by the promotion of energy saving life, You can also expect power savings.
ご使用電力の「見える化」と「お知らせ機能」でやさしく節電を促進します。「見える化」お持ちのスマートフォンやタブレットでいつでもどこでも電気のご使用状況の確認ができます。「お知らせ機能」節電目標を超えるとメール等でお知らせします。省エネ生活の促進によりエコだけではなく、節電効果も期待できます。
Power generation ・ Hot water equipment発電・温水設備 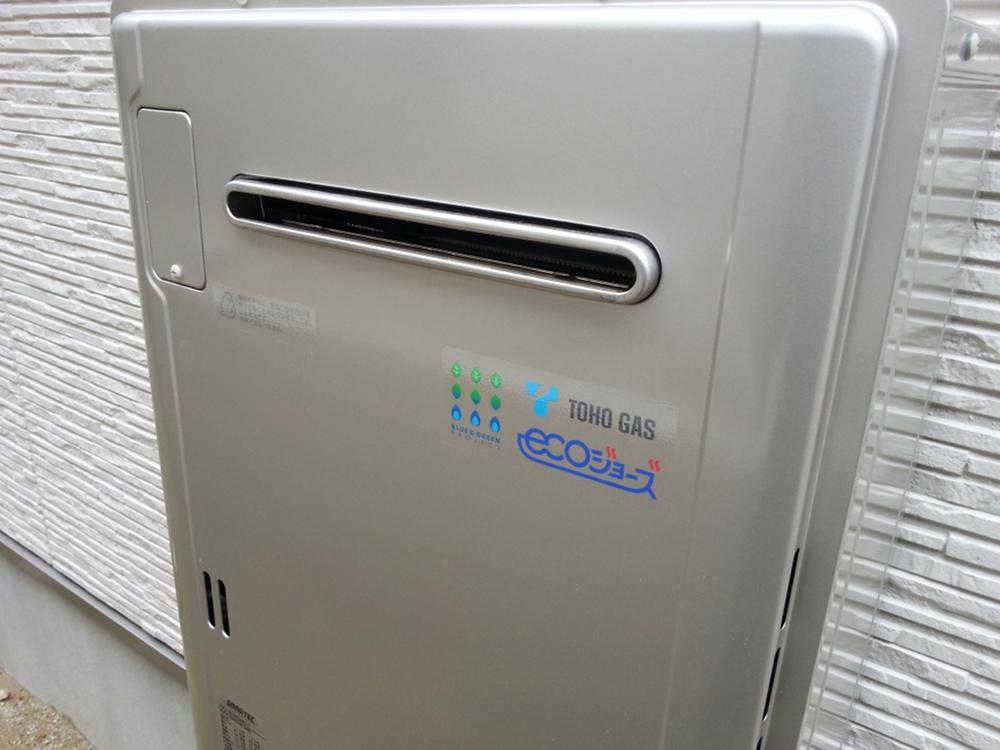 By utilizing the waste heat which has been abandoned conventional make an efficient hot water eco Jaws. And saves gas bill adopted also friendly water heater to the environment.
従来捨てていた排熱を利用して効率よくお湯をつくるecoジョーズ。ガス代が節約できて環境にもやさしい給湯器を採用。
Other Equipmentその他設備 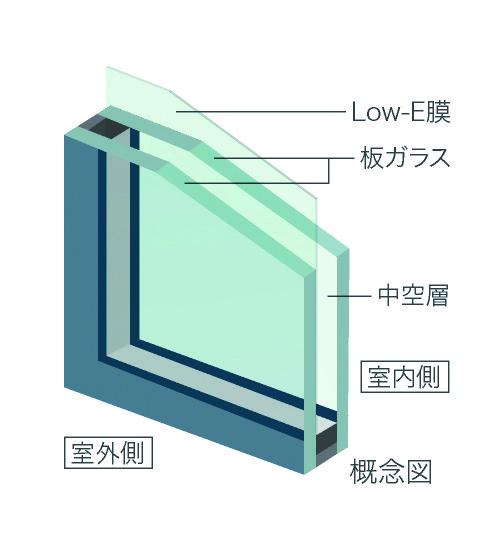 Adopt the Low-E double-glazing of YKKAP Co., Ltd. The window. Coating the outdoor side glass with Low-E metal film, About 60% cut the sun of the hot wire. Enhance the cooling effect, It will be in a room of faded prevention by the afternoon sun measures and ultraviolet.
窓にはYKKAP株式会社のLow-E複層ガラスを採用。室外側ガラスをLow-E金属膜でコーティングし、太陽の熱線を約60%カット。冷房効果を高め、西日対策や紫外線による室内の色あせ防止になります。
Security equipment防犯設備 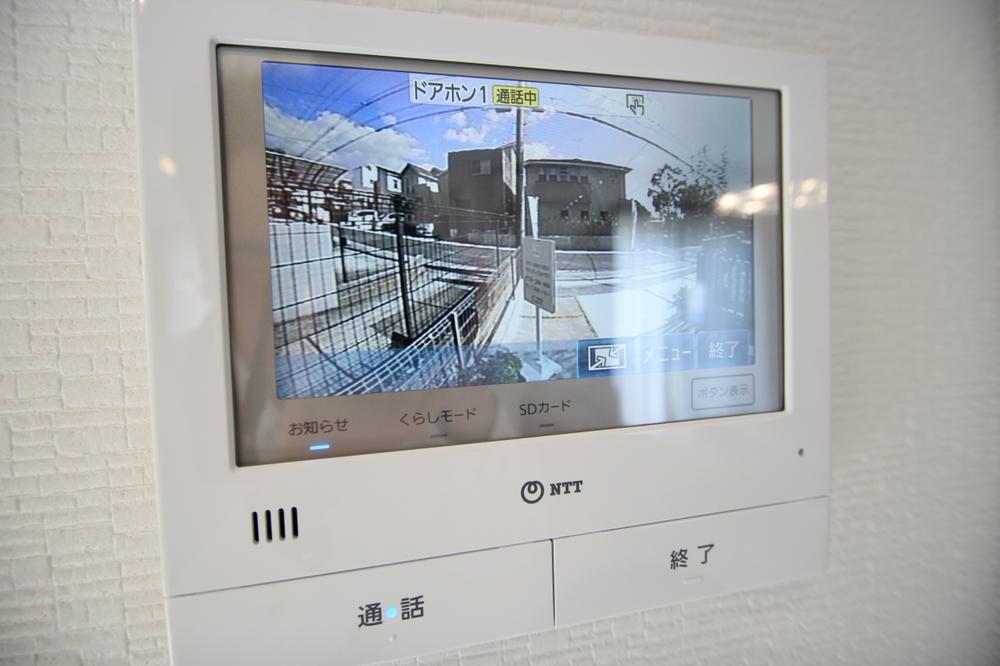 Check your correspondence can you the visitors in the vivid images of the big screen. You can check in after returning home because the number cut of the imaging is performed when further visitors at the time of answering even the doorbell button is pressed.
大きな画面の鮮明な映像で来訪者を確認ご対応頂けます。さらに留守時の来訪者も呼び鈴ボタンが押された時に数カットの撮影が行われるので帰宅後に確認が出来ます。
Local appearance photo現地外観写真 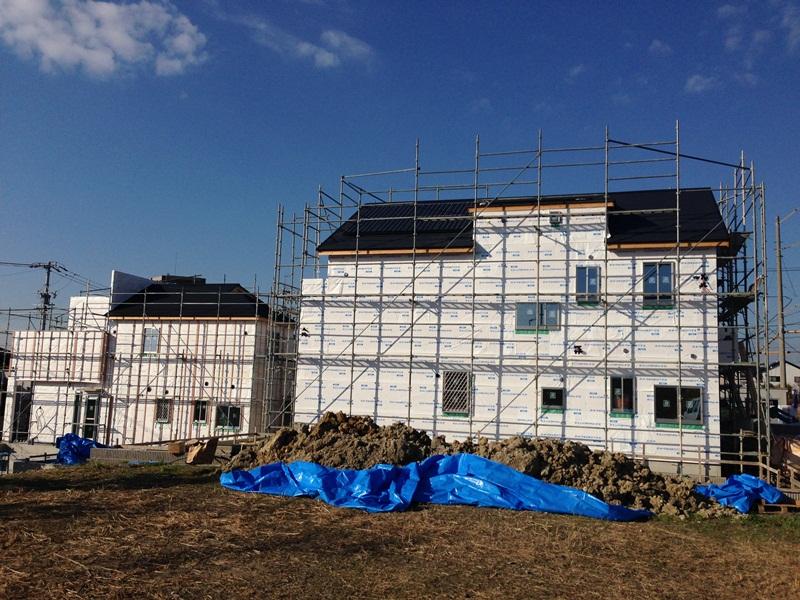 Local (12 May 2013) Shooting
現地(2013年12月)撮影
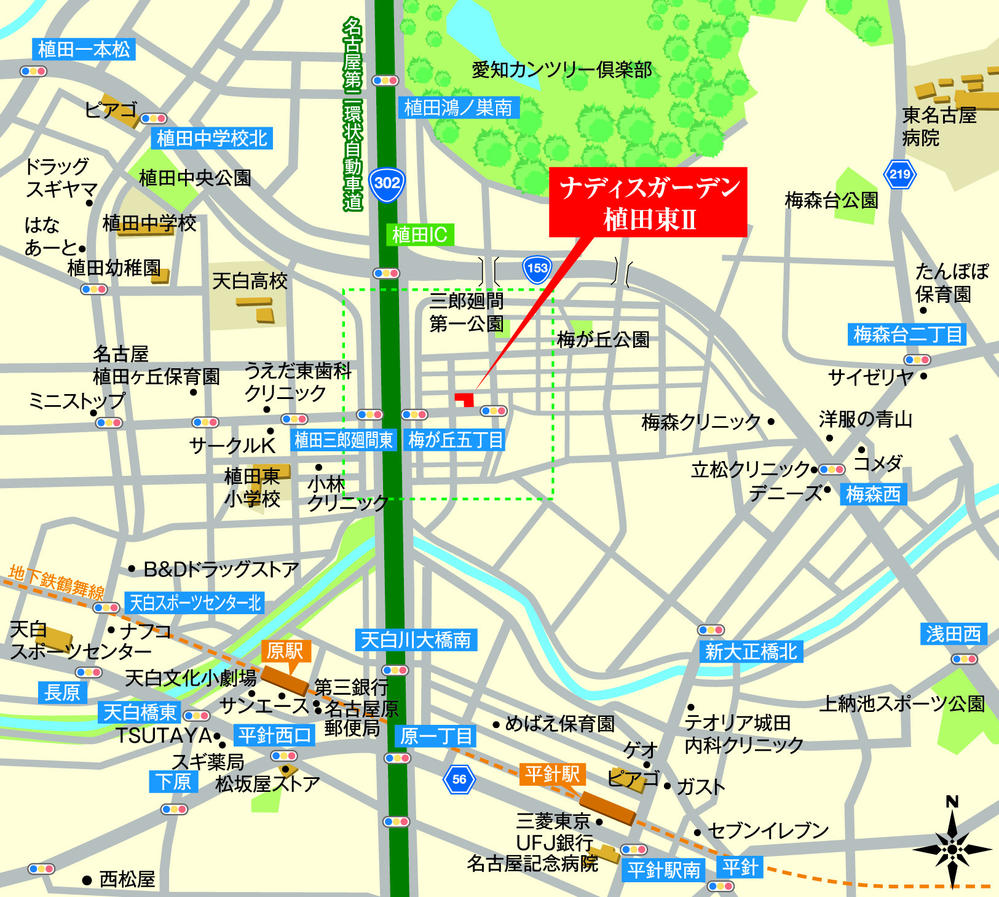 Local guide map
現地案内図
Access view交通アクセス図 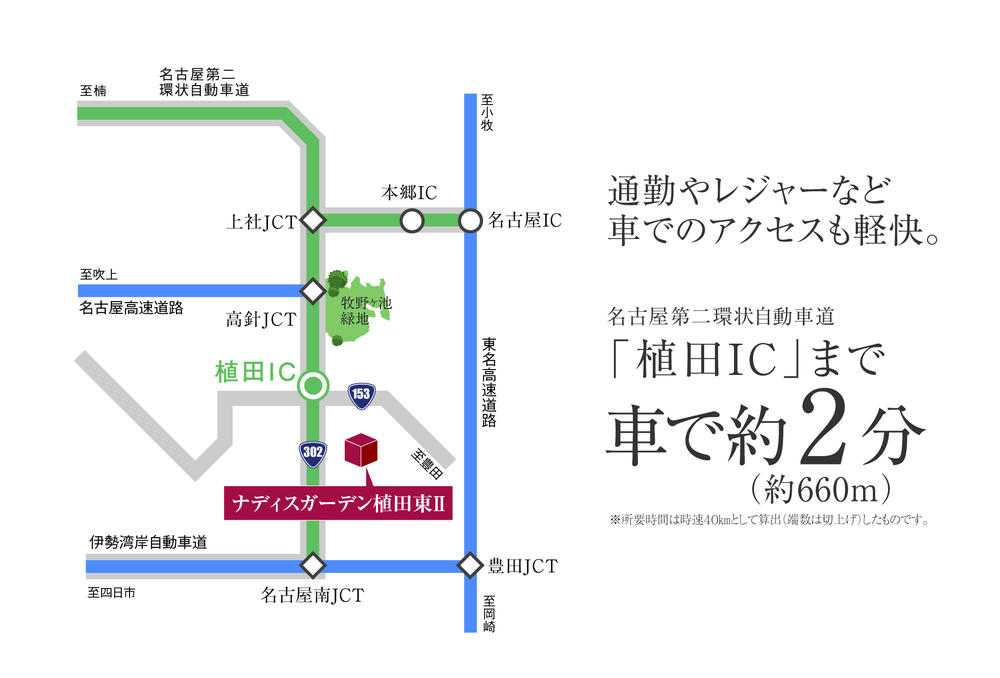 About 2 minutes by car to Ueda IC comfortable access (about 660m)
植田ICまで車で約2分(約660m)の快適アクセス
Location
| 
















