New Homes » Tokai » Aichi Prefecture » Nagoya Tempaku-ku
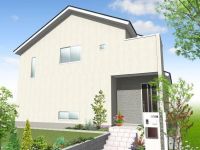 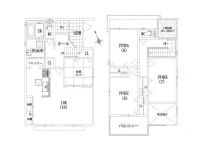
| | Nagoya, Aichi Prefecture Tempaku-ku 愛知県名古屋市天白区 |
| Subway Sakura-dori Line "Kanzawa" walk 19 minutes 地下鉄桜通線「神沢」歩19分 |
| ■ Housed plenty of designer house ■ Shoes Croke entrance. Clean convenient pantry, which is to show the kitchen. Under shop housed Okeru closed the seasonal. ■収納たっぷりなデザイナーズハウス■玄関にはシューズクローク。キッチンをすっきり見せられる便利なパントリー。季節物をしまっておける下屋収納。 |
| Life full of light on the south-facing living room with a vaulted ceiling. Parenting friendly calm residential area. Not pollute the air, Friendly to the body [Floor heating] Gas prices saving [Eco Jaws] Always clean, Warm even in winter [Ionic air purifiers with bathroom dryer] Real Estate Consultation, We are held from time to time the building sneak preview! Please feel free to contact us, We look forward to your visit ☆ 吹き抜けのある南向きリビングで光溢れる暮らし。子育てに優しい落ち着いた住宅街。空気を汚さず、体に優しい【床暖房】ガス代節約【エコジョーズ】いつも清潔、冬でもポカポカ【除菌イオン付き浴室乾燥機】不動産相談会、建物内覧会を随時開催しております!お気軽にお問合せ、ご来店お待ちしております☆ |
Features pickup 特徴ピックアップ | | LDK18 tatami mats or more / All room storage / Around traffic fewer / Japanese-style room / 2-story / Underfloor Storage / City gas / Maintained sidewalk LDK18畳以上 /全居室収納 /周辺交通量少なめ /和室 /2階建 /床下収納 /都市ガス /整備された歩道 | Price 価格 | | 36,600,000 yen 3660万円 | Floor plan 間取り | | 4LDK 4LDK | Units sold 販売戸数 | | 1 units 1戸 | Total units 総戸数 | | 1 units 1戸 | Land area 土地面積 | | 147.74 sq m (measured) 147.74m2(実測) | Building area 建物面積 | | 108.48 sq m (measured) 108.48m2(実測) | Driveway burden-road 私道負担・道路 | | Nothing, East 6m width 無、東6m幅 | Completion date 完成時期(築年月) | | December 2013 2013年12月 | Address 住所 | | Takashima Nagoya, Aichi Prefecture Tempaku District 1 愛知県名古屋市天白区高島1 | Traffic 交通 | | Subway Sakura-dori Line "Kanzawa" walk 19 minutes 地下鉄桜通線「神沢」歩19分
| Contact お問い合せ先 | | (Ltd.) Sanyohousingnagoya Nagoya South Branch TEL: 0800-808-9022 [Toll free] mobile phone ・ Also available from PHS
Caller ID is not notified
Please contact the "saw SUUMO (Sumo)"
If it does not lead, If the real estate company (株)サンヨーハウジング名古屋名古屋南支店TEL:0800-808-9022【通話料無料】携帯電話・PHSからもご利用いただけます
発信者番号は通知されません
「SUUMO(スーモ)を見た」と問い合わせください
つながらない方、不動産会社の方は
| Building coverage, floor area ratio 建ぺい率・容積率 | | Fifty percent ・ 150% 50%・150% | Time residents 入居時期 | | Three months after the contract 契約後3ヶ月 | Land of the right form 土地の権利形態 | | Ownership 所有権 | Structure and method of construction 構造・工法 | | Wooden 2-story (framing method) 木造2階建(軸組工法) | Use district 用途地域 | | One low-rise 1種低層 | Other limitations その他制限事項 | | Quasi-fire zones 準防火地域 | Overview and notices その他概要・特記事項 | | Facilities: Public Water Supply, This sewage, City gas, Building confirmation number: No. 13-S0370 設備:公営水道、本下水、都市ガス、建築確認番号:第13-S0370号 | Company profile 会社概要 | | <Seller> Minister of Land, Infrastructure and Transport (4) No. 005803 (Ltd.) Sanyohousingnagoya Nagoya south branch Yubinbango458-0037 Nagoya, Aichi Prefecture Midori Ward Shiomigaoka 2-3 <売主>国土交通大臣(4)第005803号(株)サンヨーハウジング名古屋名古屋南支店〒458-0037 愛知県名古屋市緑区潮見が丘2-3 |
Rendering (appearance)完成予想図(外観) 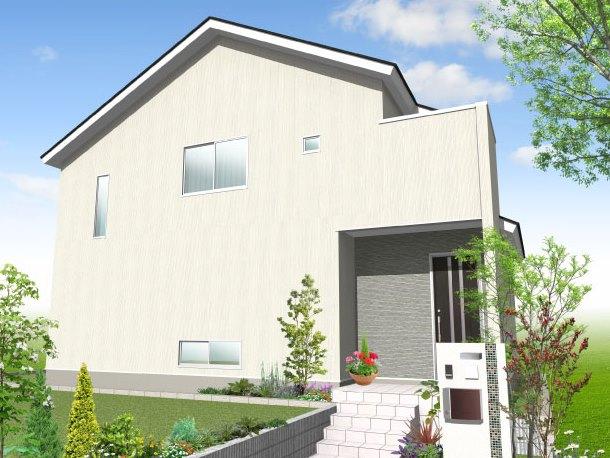 (13 Building) Rendering
(13号棟)完成予想図
Floor plan間取り図 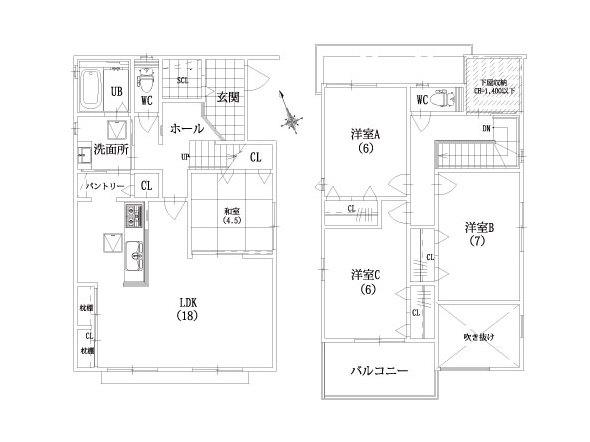 36,600,000 yen, 4LDK, Land area 147.74 sq m , Building area 108.48 sq m 13 No. land plan
3660万円、4LDK、土地面積147.74m2、建物面積108.48m2 13号地プラン
Same specifications photos (living)同仕様写真(リビング) 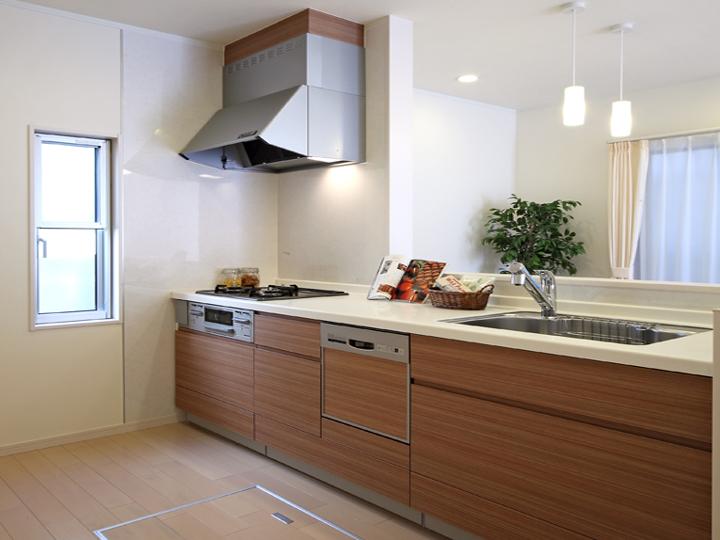 Unfinished for the same specification photo
未完成の為同仕様写真
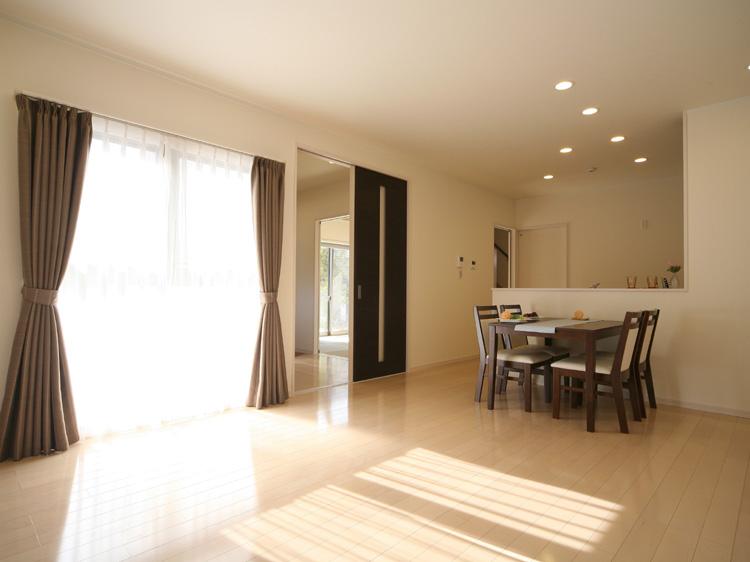 Unfinished for the same specification photo
未完成の為同仕様写真
Bathroom浴室 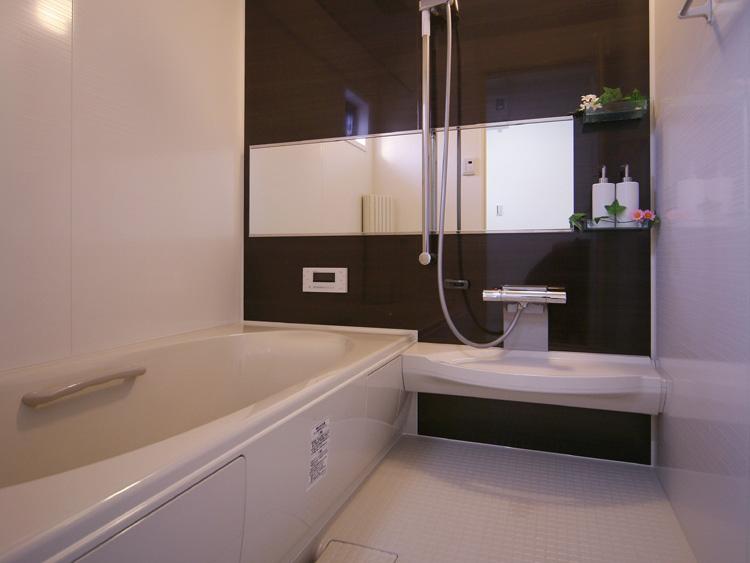 Unfinished for the same specification photo
未完成の為同仕様写真
Primary school小学校 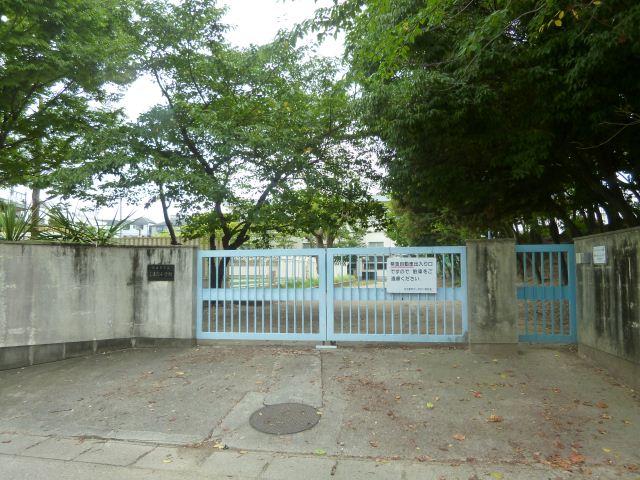 Shimada to elementary school 290m
しまだ小学校まで290m
Exhibition hall / Showroom展示場/ショウルーム 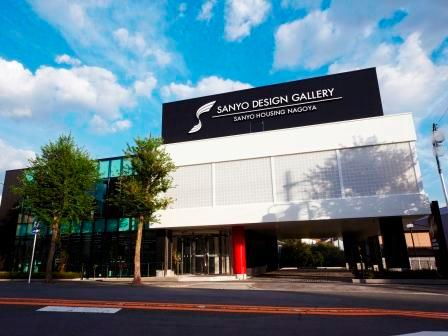 Real Estate Consultation, We are held from time to time the building sneak preview!
不動産相談会、建物内覧会を随時開催しております!
Junior high school中学校 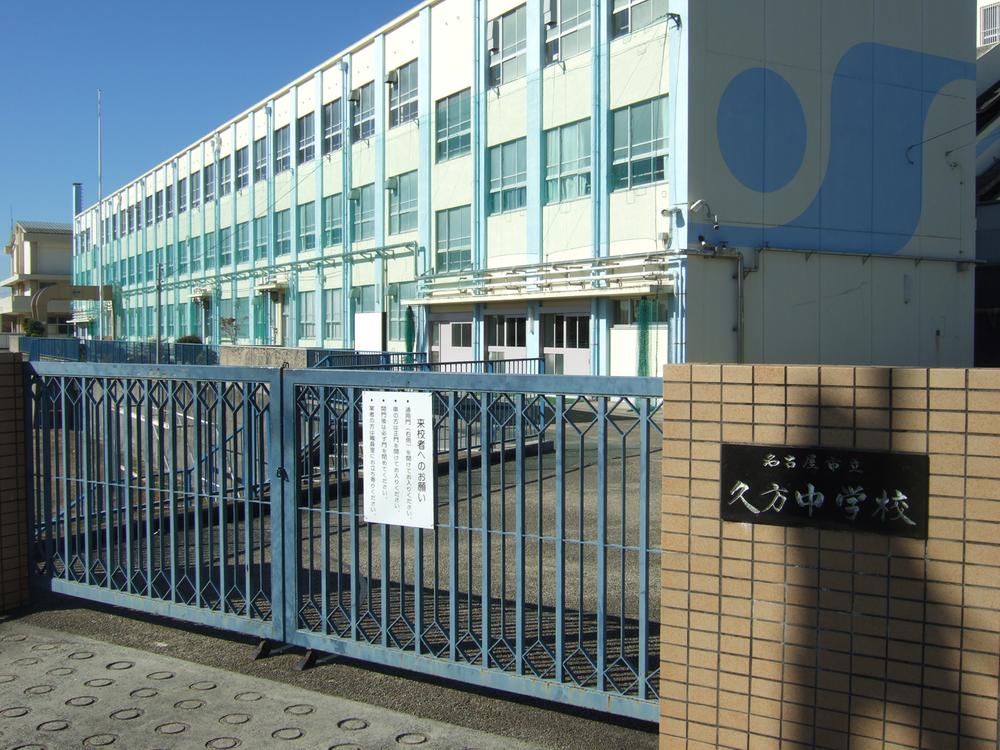 Hisakata 1760m until junior high school
久方中学校まで1760m
Exhibition hall / Showroom展示場/ショウルーム 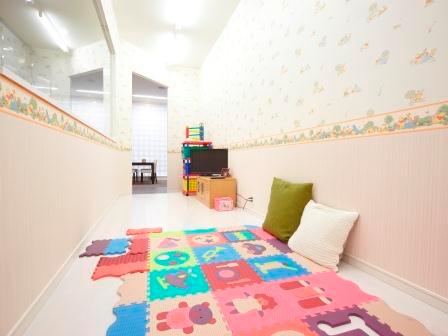 Children's Room is equipped.
キッズルーム完備です。
Station駅 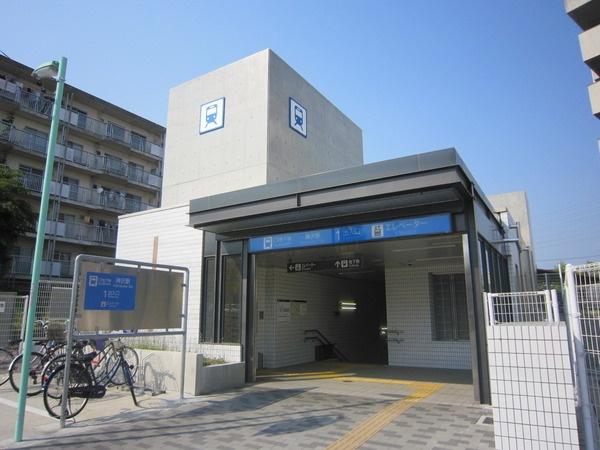 1450m to kamisawa station
神沢駅まで1450m
Exhibition hall / Showroom展示場/ショウルーム 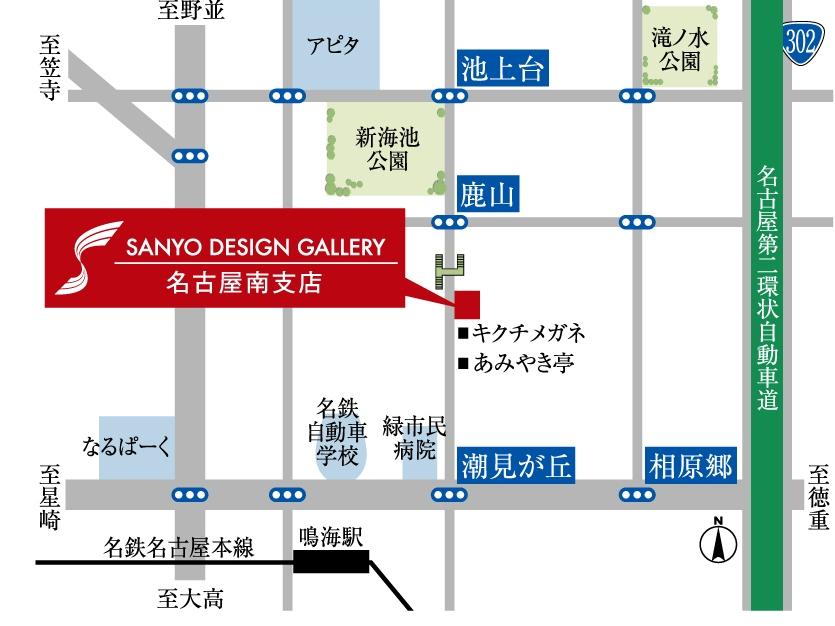 Please come feel free to contact with the whole family.
ご家族そろってお気軽にお越し下さい。
Location
|












