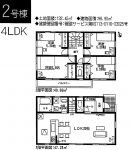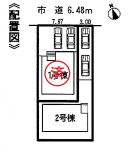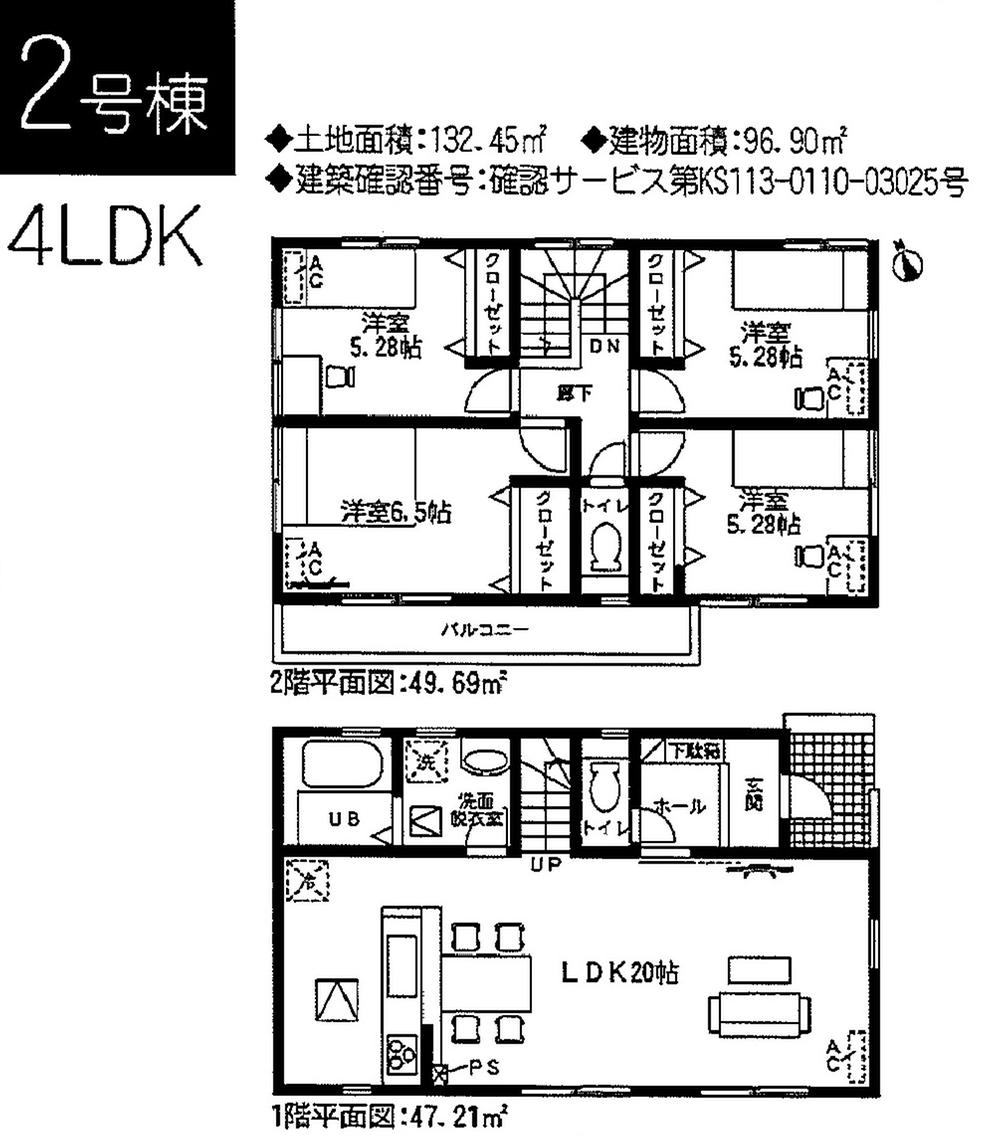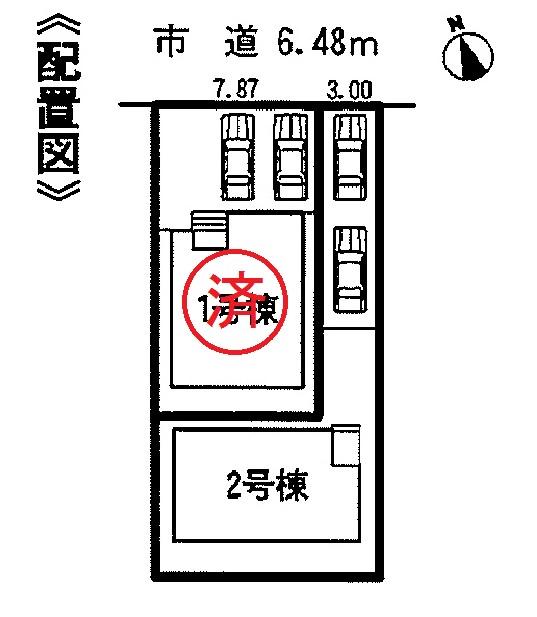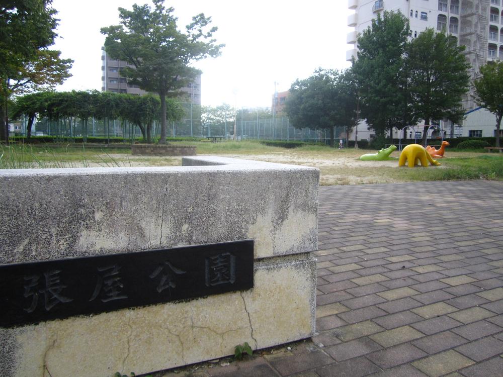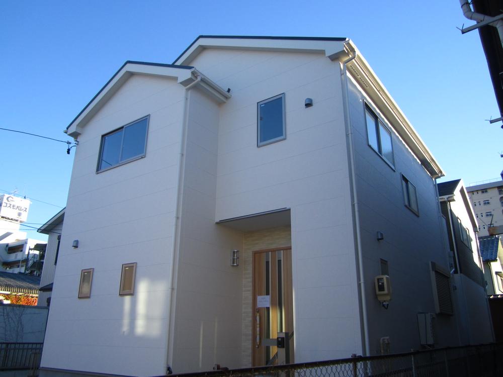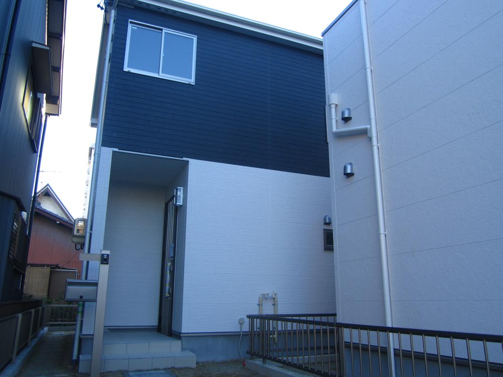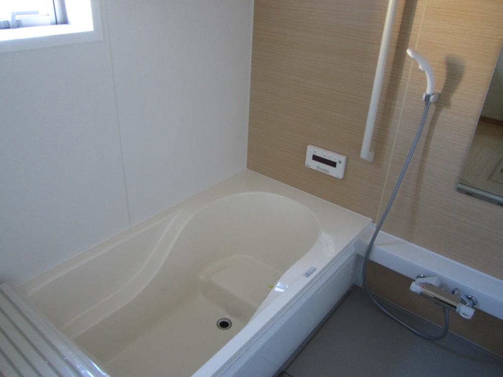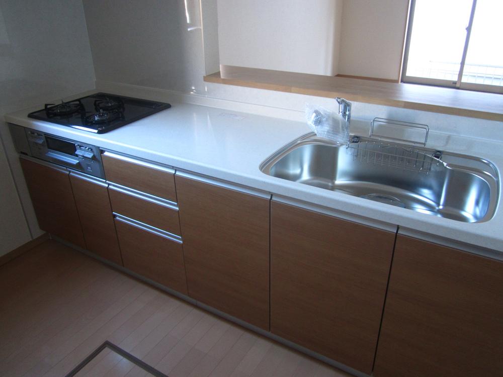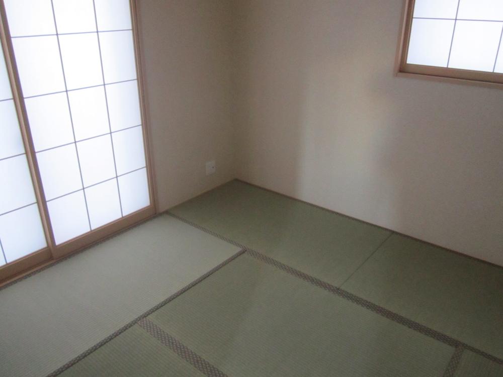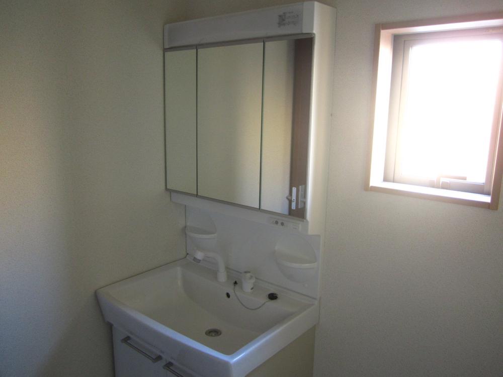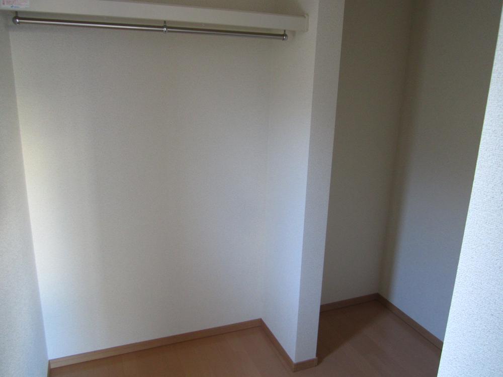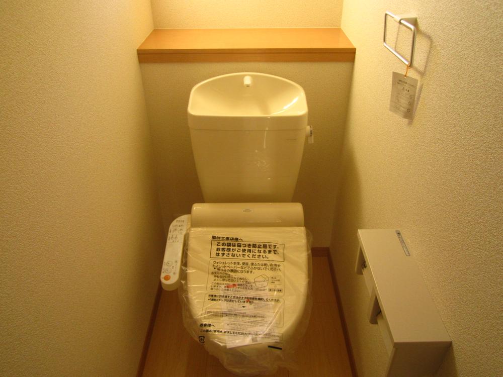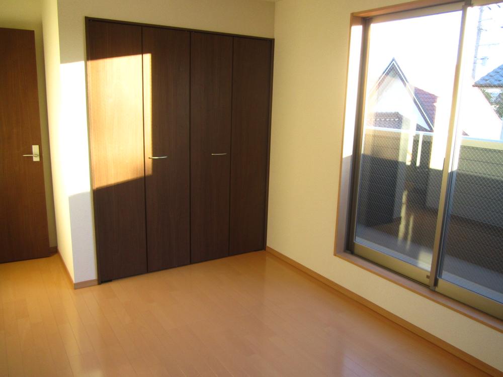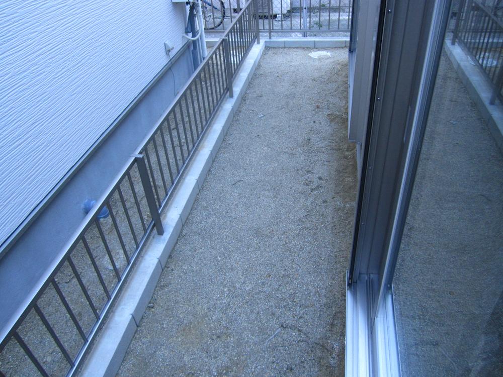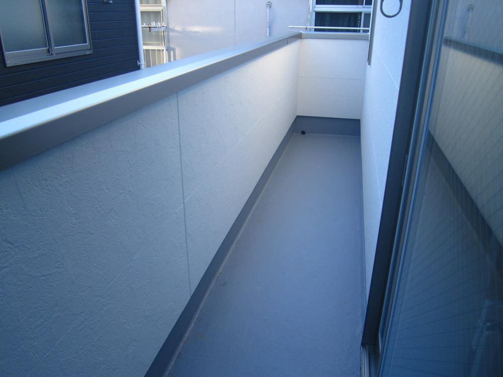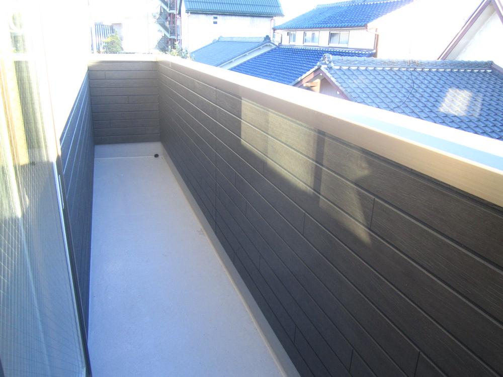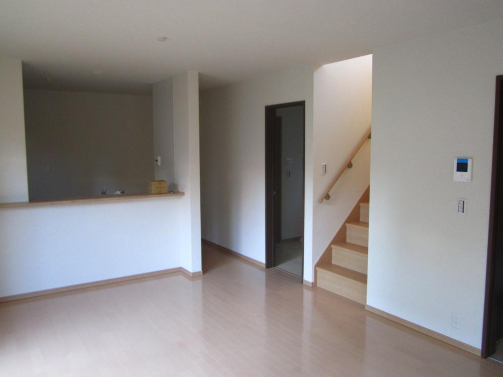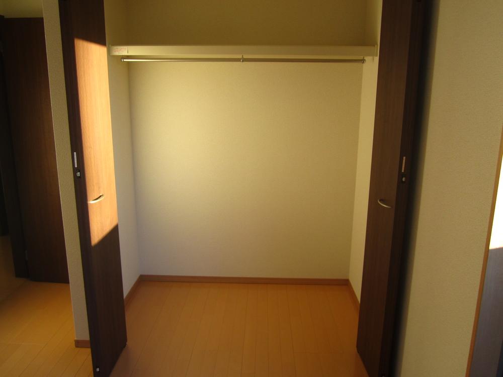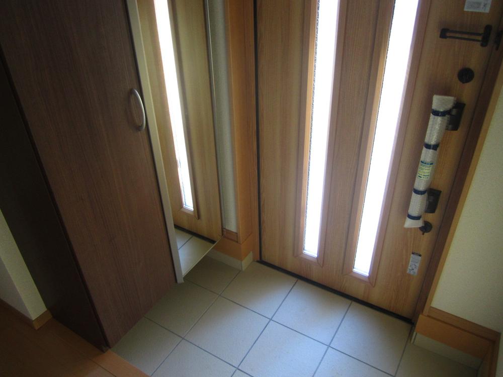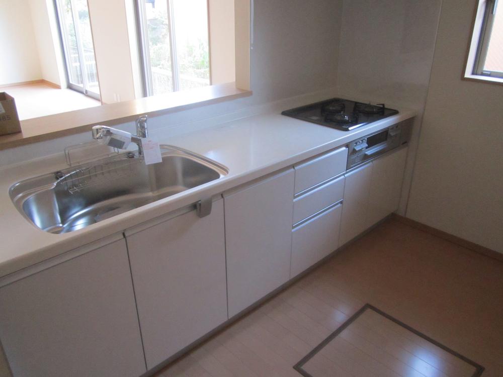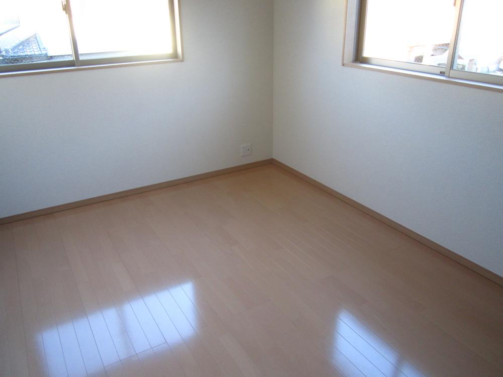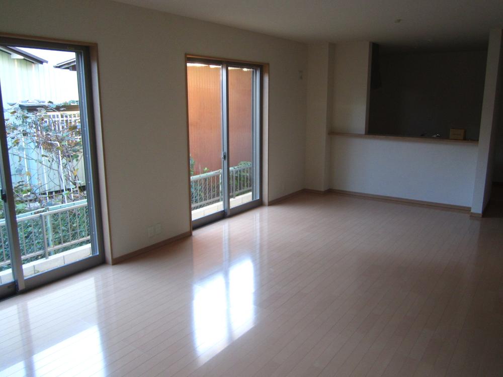|
|
Nagoya, Aichi Prefecture Tempaku-ku
愛知県名古屋市天白区
|
|
Subway Tsurumai "Shiogamaguchi" walk 7 minutes
地下鉄鶴舞線「塩釜口」歩7分
|
|
Subway Tsurumai "Shiogamaguchi" station 7-minute walk! You can clear the everyday life at the station near property!
地下鉄鶴舞線「塩釜口」駅徒歩7分!駅近物件で毎日の生活にゆとりができます!
|
|
■ Ueda kindergarten ・ ・ ・ 1000m ■ Solitary pine tree nursery ・ ・ ・ 830m ■ Ueda Elementary School ・ ・ ・ 1400m ■ Ueda junior high school ・ ・ ・ 1400m ○ Aoki Super ・ ・ ・ 630m
■植田幼稚園・・・1000m■一本松保育園・・・830m■植田小学校・・・1400m■植田中学校・・・1400m○アオキスーパー・・・630m
|
Features pickup 特徴ピックアップ | | Corresponding to the flat-35S / Year Available / Parking two Allowed / Energy-saving water heaters / It is close to the city / System kitchen / Bathroom Dryer / Flat to the station / LDK15 tatami mats or more / Around traffic fewer / Or more before road 6m / Japanese-style room / Shaping land / Washbasin with shower / Face-to-face kitchen / Toilet 2 places / Bathroom 1 tsubo or more / 2-story / South balcony / Double-glazing / Warm water washing toilet seat / Underfloor Storage / The window in the bathroom / TV monitor interphone / All living room flooring / Walk-in closet / Water filter / Living stairs / City gas / roof balcony フラット35Sに対応 /年内入居可 /駐車2台可 /省エネ給湯器 /市街地が近い /システムキッチン /浴室乾燥機 /駅まで平坦 /LDK15畳以上 /周辺交通量少なめ /前道6m以上 /和室 /整形地 /シャワー付洗面台 /対面式キッチン /トイレ2ヶ所 /浴室1坪以上 /2階建 /南面バルコニー /複層ガラス /温水洗浄便座 /床下収納 /浴室に窓 /TVモニタ付インターホン /全居室フローリング /ウォークインクロゼット /浄水器 /リビング階段 /都市ガス /ルーフバルコニー |
Price 価格 | | 30,900,000 yen 3090万円 |
Floor plan 間取り | | 4LDK 4LDK |
Units sold 販売戸数 | | 1 units 1戸 |
Total units 総戸数 | | 2 units 2戸 |
Land area 土地面積 | | 132.45 sq m (40.06 square meters) 132.45m2(40.06坪) |
Building area 建物面積 | | 96.6 sq m (29.22 square meters) 96.6m2(29.22坪) |
Driveway burden-road 私道負担・道路 | | Contact surface on the public roads of north width 10.00m 北側幅員10.00mの公道に接面 |
Completion date 完成時期(築年月) | | 2013 mid-November 2013年11月中旬 |
Address 住所 | | Nagoya, Aichi Prefecture Tempaku-ku Uedanishi 2 愛知県名古屋市天白区植田西2 |
Traffic 交通 | | Subway Tsurumai "Shiogamaguchi" walk 7 minutes
Subway Tsurumai "Ueda" walk 15 minutes
Subway Tsurumai "original" walk 25 minutes 地下鉄鶴舞線「塩釜口」歩7分
地下鉄鶴舞線「植田」歩15分
地下鉄鶴舞線「原」歩25分
|
Related links 関連リンク | | [Related Sites of this company] 【この会社の関連サイト】 |
Person in charge 担当者より | | Person in charge of real-estate and building Nakagawa TakashiHiroshi Age: 30 Daigyokai Experience: 1 year 担当者宅建中川 尊裕年齢:30代業界経験:1年 |
Contact お問い合せ先 | | TEL: 0800-808-9360 [Toll free] mobile phone ・ Also available from PHS
Caller ID is not notified
Please contact the "saw SUUMO (Sumo)"
If it does not lead, If the real estate company TEL:0800-808-9360【通話料無料】携帯電話・PHSからもご利用いただけます
発信者番号は通知されません
「SUUMO(スーモ)を見た」と問い合わせください
つながらない方、不動産会社の方は
|
Building coverage, floor area ratio 建ぺい率・容積率 | | Kenpei rate: 60%, Volume ratio: 200% 建ペい率:60%、容積率:200% |
Time residents 入居時期 | | Consultation 相談 |
Land of the right form 土地の権利形態 | | Ownership 所有権 |
Structure and method of construction 構造・工法 | | Wooden 2-story (framing method) 木造2階建(軸組工法) |
Use district 用途地域 | | Commerce 商業 |
Land category 地目 | | Residential land 宅地 |
Other limitations その他制限事項 | | Quasi-fire zones 準防火地域 |
Overview and notices その他概要・特記事項 | | Contact: Nakagawa TakashiHiroshi, Building confirmation number: confirmation service first KS113-0110-03024 ・ No. 25 担当者:中川 尊裕、建築確認番号:確認サービス第KS113-0110-03024・25号 |
Company profile 会社概要 | | <Mediation> Governor of Aichi Prefecture (1) No. 022061 Eastern Real Estate Sales Co., Ltd. Yubinbango458-0814 Nagoya, Aichi Prefecture Midori Ward Tsurugasawa 1-1319 <仲介>愛知県知事(1)第022061号東部不動産販売(株)〒458-0814 愛知県名古屋市緑区鶴が沢1-1319 |
