New Homes » Tokai » Aichi Prefecture » Nagoya Tempaku-ku
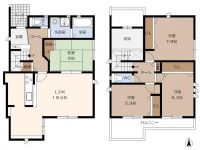 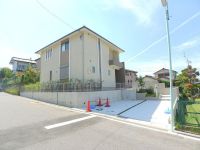
| | Nagoya, Aichi Prefecture Tempaku-ku 愛知県名古屋市天白区 |
| City Bus "Hirabari south-chome" walk 1 minute 市バス「平針南二丁目」歩1分 |
| ◆ Land area spacious 51.14 square meters! ◆ Between a population of about 18m! ◆ Parking two Allowed ◆ A quiet residential area ◆土地面積広々51.14坪!◆間口約18m!◆駐車2台可◆閑静な住宅街 |
Features pickup 特徴ピックアップ | | Parking two Allowed / Immediate Available / Land 50 square meters or more / LDK18 tatami mats or more / Bathroom Dryer / Yang per good / A quiet residential area / Around traffic fewer / Or more before road 6m / Japanese-style room / Washbasin with shower / Face-to-face kitchen / Toilet 2 places / 2-story / South balcony / Otobasu / The window in the bathroom / Atrium / Ventilation good / Dish washing dryer / City gas 駐車2台可 /即入居可 /土地50坪以上 /LDK18畳以上 /浴室乾燥機 /陽当り良好 /閑静な住宅地 /周辺交通量少なめ /前道6m以上 /和室 /シャワー付洗面台 /対面式キッチン /トイレ2ヶ所 /2階建 /南面バルコニー /オートバス /浴室に窓 /吹抜け /通風良好 /食器洗乾燥機 /都市ガス | Price 価格 | | 38,300,000 yen 3830万円 | Floor plan 間取り | | 4LDK 4LDK | Units sold 販売戸数 | | 1 units 1戸 | Total units 総戸数 | | 1 units 1戸 | Land area 土地面積 | | 169.09 sq m 169.09m2 | Building area 建物面積 | | 105.52 sq m 105.52m2 | Driveway burden-road 私道負担・道路 | | Nothing, East 6m width (contact the road width 18m) 無、東6m幅(接道幅18m) | Completion date 完成時期(築年月) | | June 2013 2013年6月 | Address 住所 | | Nagoya, Aichi Prefecture Tempaku-ku Hirabari South 3 愛知県名古屋市天白区平針南3 | Traffic 交通 | | City Bus "Hirabari south-chome" walk 1 minute 市バス「平針南二丁目」歩1分 | Related links 関連リンク | | [Related Sites of this company] 【この会社の関連サイト】 | Contact お問い合せ先 | | TEL: 0800-603-3252 [Toll free] mobile phone ・ Also available from PHS
Caller ID is not notified
Please contact the "saw SUUMO (Sumo)"
If it does not lead, If the real estate company TEL:0800-603-3252【通話料無料】携帯電話・PHSからもご利用いただけます
発信者番号は通知されません
「SUUMO(スーモ)を見た」と問い合わせください
つながらない方、不動産会社の方は
| Building coverage, floor area ratio 建ぺい率・容積率 | | 40% ・ 80% 40%・80% | Time residents 入居時期 | | Immediate available 即入居可 | Land of the right form 土地の権利形態 | | Ownership 所有権 | Structure and method of construction 構造・工法 | | Wooden 2-story (2 × 4 construction method) 木造2階建(2×4工法) | Use district 用途地域 | | One low-rise 1種低層 | Other limitations その他制限事項 | | Residential land development construction regulation area, Shade limit Yes 宅地造成工事規制区域、日影制限有 | Overview and notices その他概要・特記事項 | | Facilities: Public Water Supply, This sewage, City gas, Building confirmation number: No. H24 confirmation architecture Love Kenjuse No. 21609, Parking: car space 設備:公営水道、本下水、都市ガス、建築確認番号:第H24確認建築愛建住セ21609号、駐車場:カースペース | Company profile 会社概要 | | <Mediation> Governor of Aichi Prefecture (3) No. 019732 (Ltd.) Home planner business center Yubinbango451-0064 Nagoya, Aichi Prefecture, Nishi-ku, Meisei 2-32-16 <仲介>愛知県知事(3)第019732号(株)ホームプランナー営業センター〒451-0064 愛知県名古屋市西区名西2-32-16 |
Floor plan間取り図 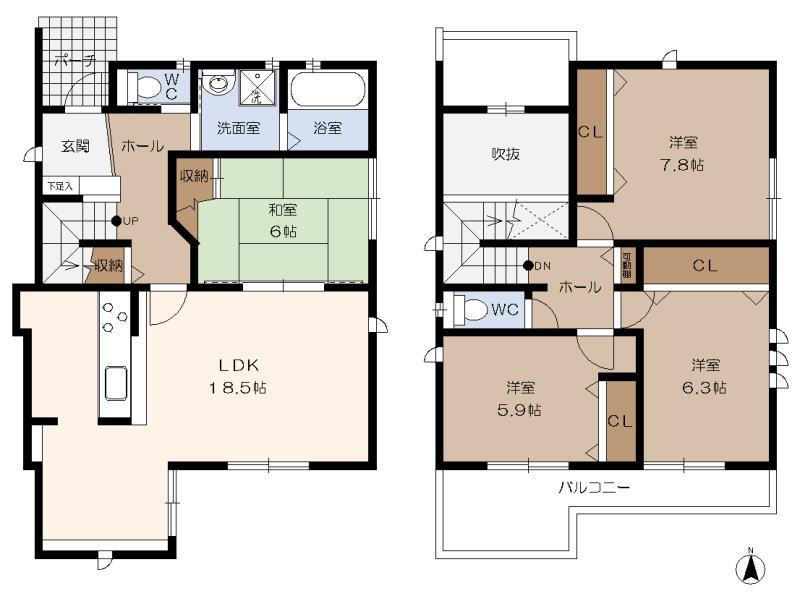 38,300,000 yen, 4LDK, Land area 169.09 sq m , Building area 105.52 sq m
3830万円、4LDK、土地面積169.09m2、建物面積105.52m2
Local photos, including front road前面道路含む現地写真 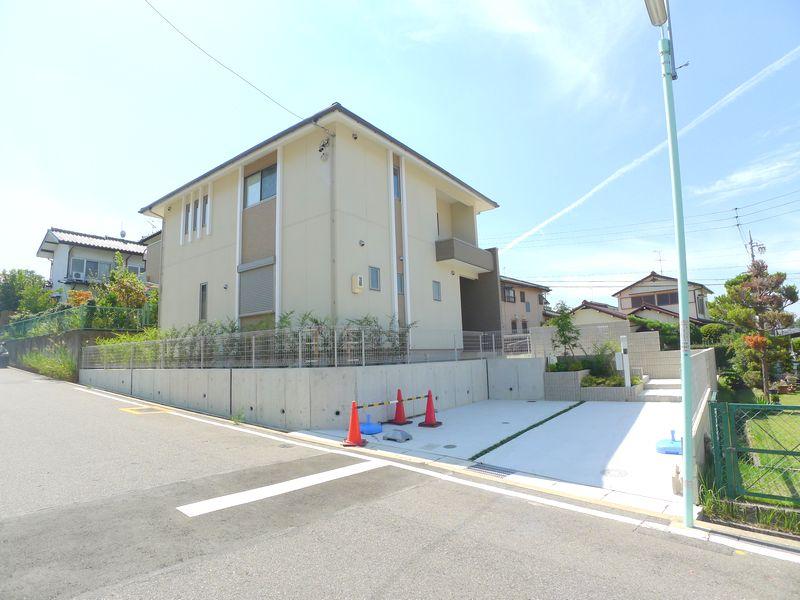 Local appearance (September 2013) Shooting
現地外観(2013年9月)撮影
Local appearance photo現地外観写真 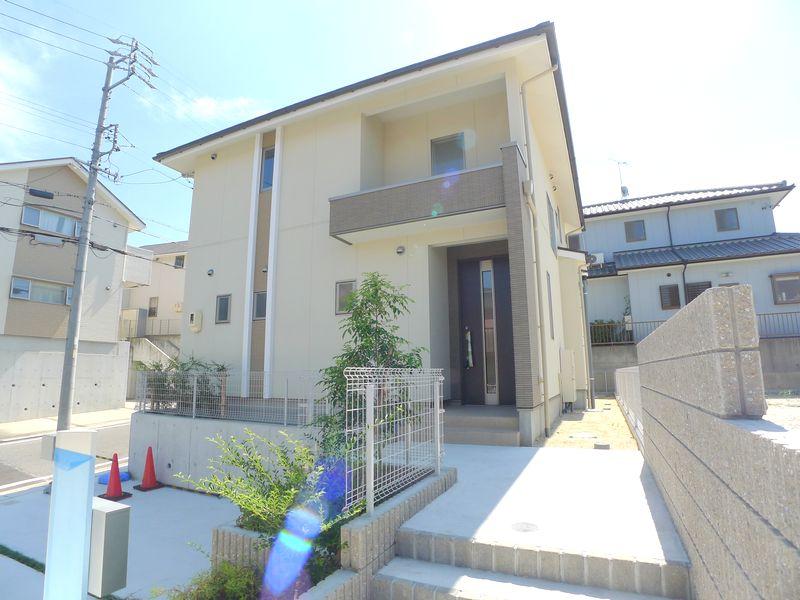 Local appearance (September 2013) Shooting
現地外観(2013年9月)撮影
Livingリビング 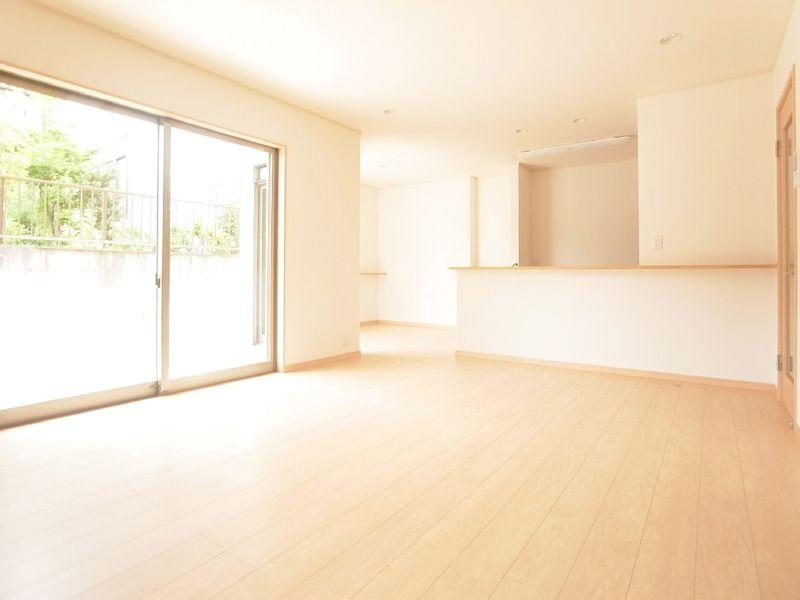 Living-dining (September 2013) Shooting
リビングダイニング(2013年9月)撮影
Bathroom浴室 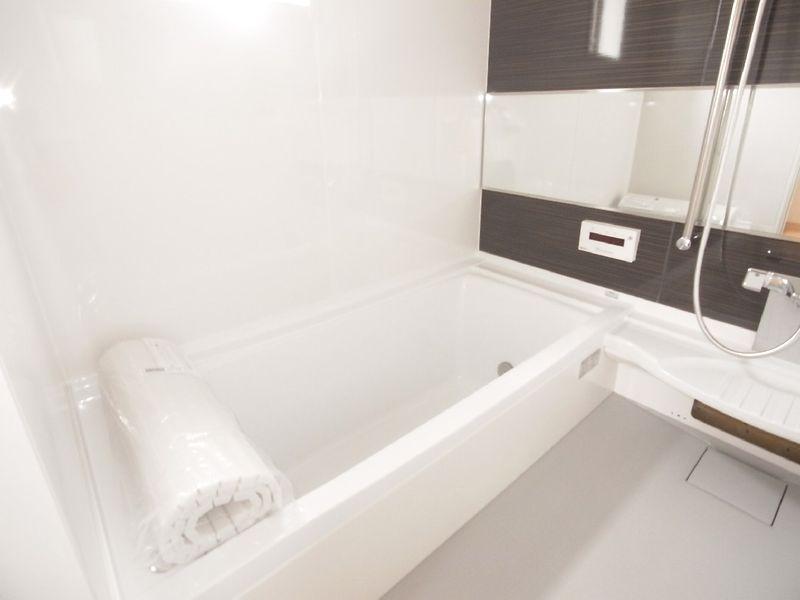 Bathroom (September 2013) Shooting
浴室(2013年9月)撮影
Kitchenキッチン 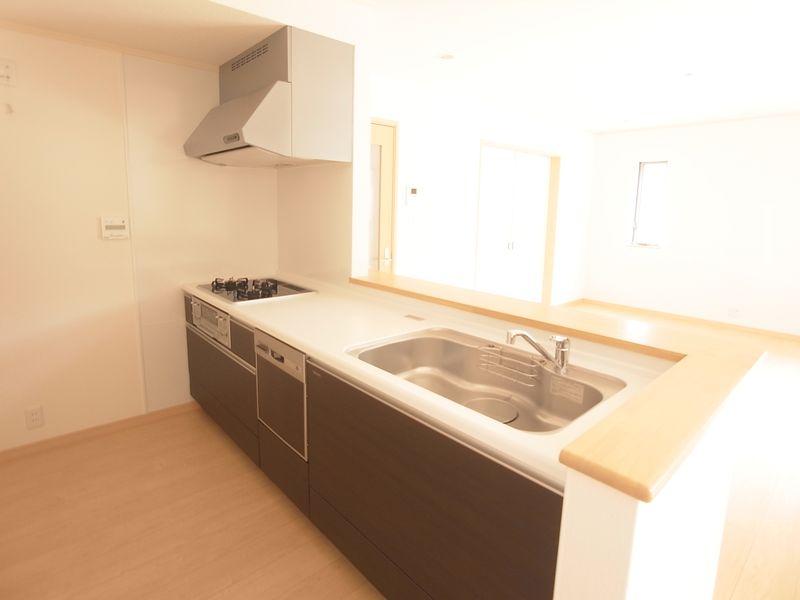 Kitchen (September 2013) Shooting
キッチン(2013年9月)撮影
Non-living roomリビング以外の居室 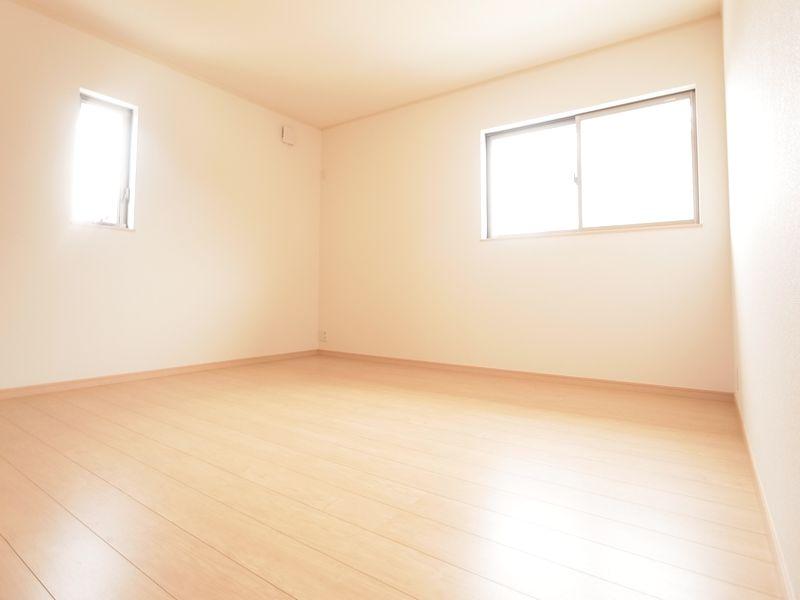 Western-style (September 2013) Shooting
洋室(2013年9月)撮影
Toiletトイレ 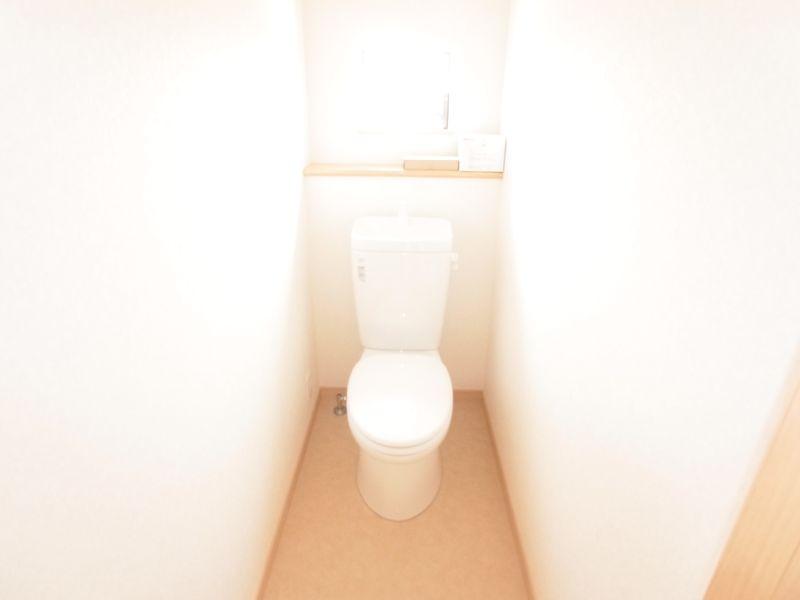 Toilet (September 2013) Shooting
トイレ(2013年9月)撮影
Balconyバルコニー 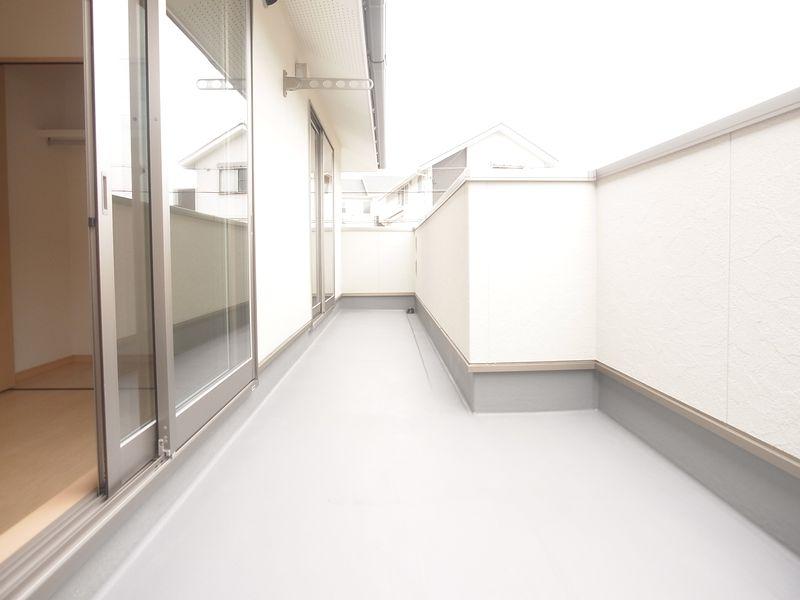 Balcony (September 2013) Shooting
バルコニー(2013年9月)撮影
Otherその他 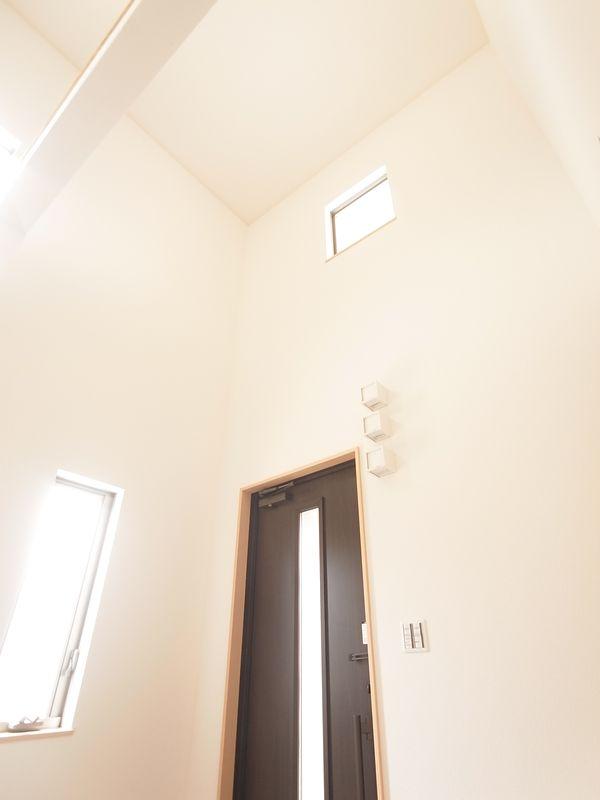 Atrium
吹抜け
Livingリビング 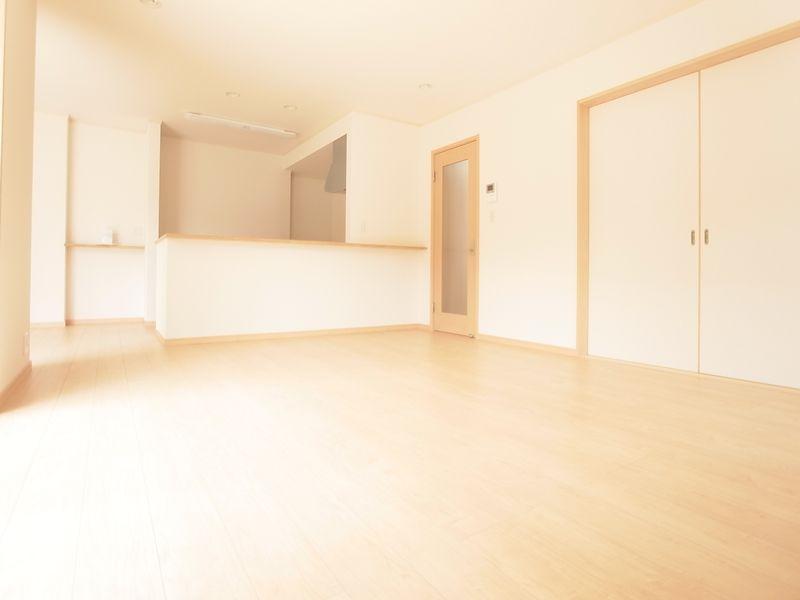 Living-dining (September 2013) Shooting
リビングダイニング(2013年9月)撮影
Non-living roomリビング以外の居室 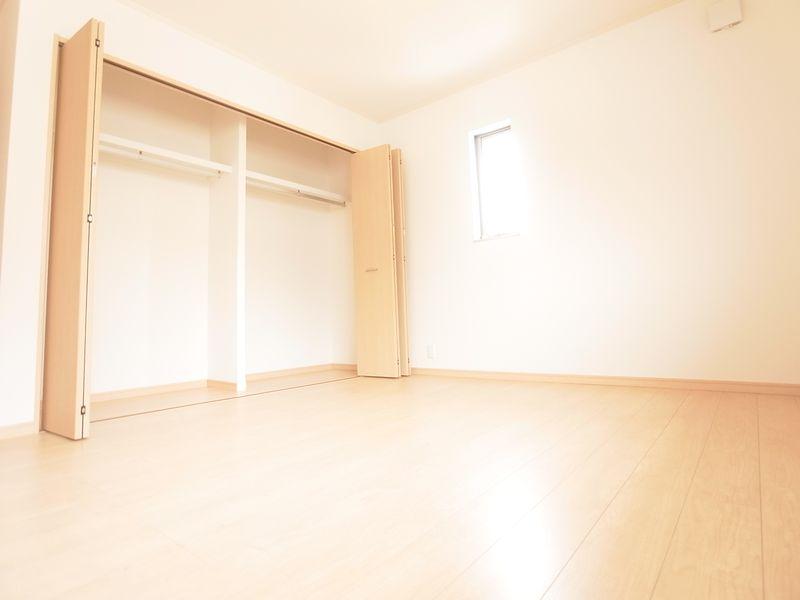 Western-style (September 2013) Shooting
洋室(2013年9月)撮影
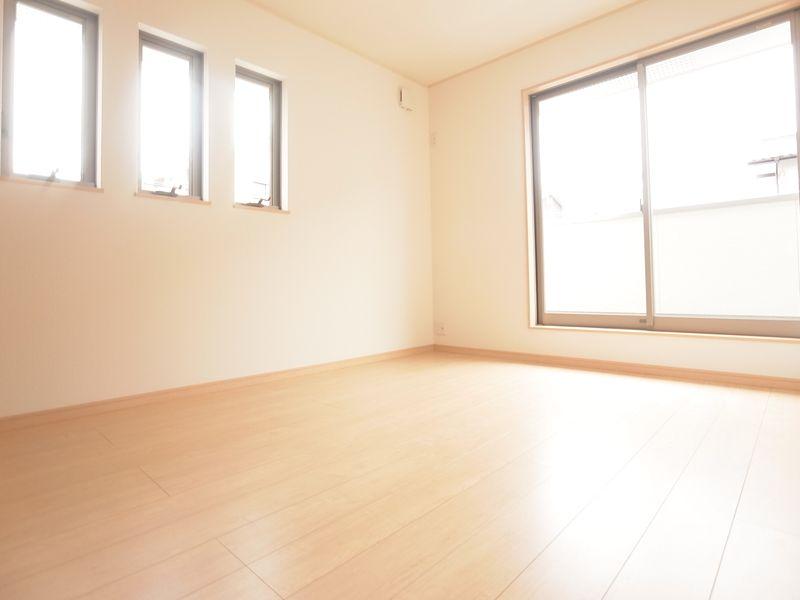 Western-style (September 2013) Shooting
洋室(2013年9月)撮影
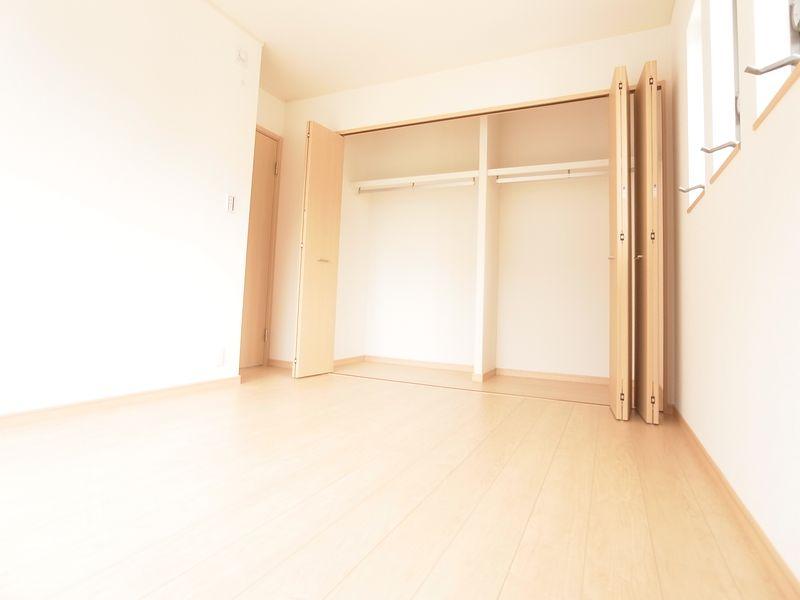 Western-style (September 2013) Shooting
洋室(2013年9月)撮影
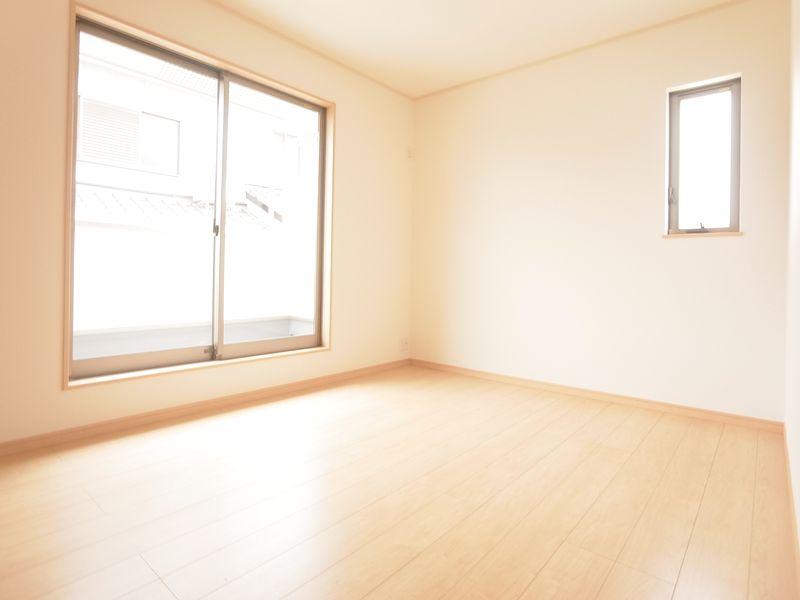 Western-style (September 2013) Shooting
洋室(2013年9月)撮影
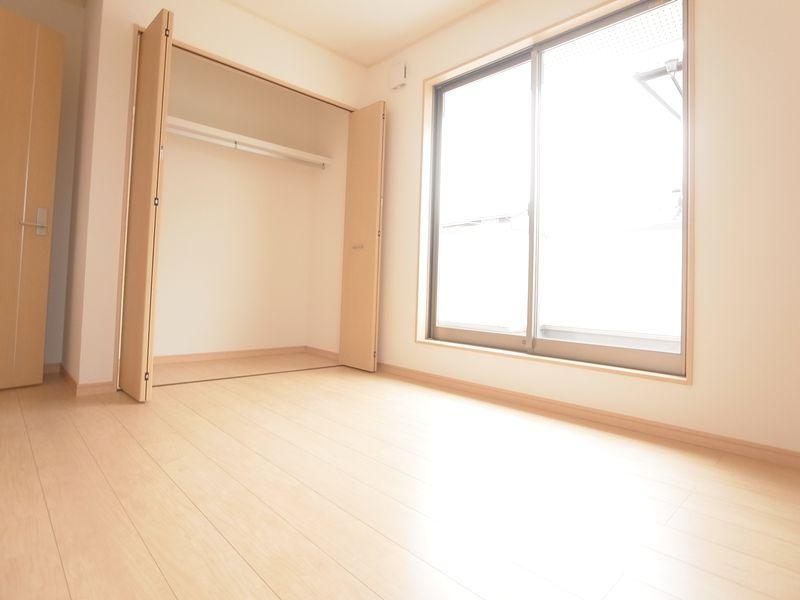 Western-style (September 2013) Shooting
洋室(2013年9月)撮影
Location
| 
















