New Homes » Tokai » Aichi Prefecture » Nagoya Tempaku-ku
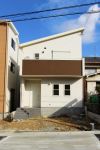 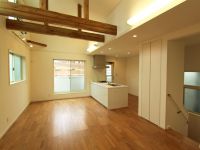
| | Nagoya, Aichi Prefecture Tempaku-ku 愛知県名古屋市天白区 |
| Subway Tsurumai "Ueda" walk 19 minutes 地下鉄鶴舞線「植田」歩19分 |
| LDK is with floor heating in 18 quires more, Lighting rich house subway "Ueda" station walk about 19 minutes entrance external storage, To wash room linen warehouse (storage) Yes, Other storage number LDKが18帖以上で床暖房付きの、採光豊かな家地下鉄「植田」駅徒歩約19分玄関外部収納、洗面室にリネン庫(収納)有り、その他収納多数 |
| ■ Flat 35S Fit housing ■ A gradient high ceiling specification bright LDK (18 Pledge, Floor heating) ■ Flat open kitchen (dishwasher, Gooseneck faucet) ■ All room closet with a (storage) ■ Shoes locker with systemic mirror, Entrance external storage ■ Exterior equipment set (two locations faucet) ■ Nurture a family of communication, Living up stairs ■ 1F, 2F toilet with bidet, All rooms have lighting equipment ■フラット35S 適合住宅■勾配高天井仕様のある明るいLDK(18帖、床暖房)■フラットオープンキッチン(食洗機、グースネック水栓)■全居室クローゼット(収納)付き■全身ミラー付シューズロッカー、玄関外部収納■外構設備一式(水栓2箇所)■家族のコミュニケーションを育む、リビングアップ階段■1F、2Fトイレウォシュレット付き、全室照明器具付き |
Features pickup 特徴ピックアップ | | Measures to conserve energy / Pre-ground survey / Year Available / Parking two Allowed / LDK18 tatami mats or more / Energy-saving water heaters / System kitchen / Bathroom Dryer / Yang per good / Shaping land / garden / Washbasin with shower / Face-to-face kitchen / Barrier-free / Toilet 2 places / Bathroom 1 tsubo or more / 2-story / 2 or more sides balcony / South balcony / Double-glazing / Otobasu / The window in the bathroom / TV monitor interphone / High-function toilet / Leafy residential area / Ventilation good / All living room flooring / Dish washing dryer / Living stairs / City gas / All rooms are two-sided lighting / Maintained sidewalk / Floor heating 省エネルギー対策 /地盤調査済 /年内入居可 /駐車2台可 /LDK18畳以上 /省エネ給湯器 /システムキッチン /浴室乾燥機 /陽当り良好 /整形地 /庭 /シャワー付洗面台 /対面式キッチン /バリアフリー /トイレ2ヶ所 /浴室1坪以上 /2階建 /2面以上バルコニー /南面バルコニー /複層ガラス /オートバス /浴室に窓 /TVモニタ付インターホン /高機能トイレ /緑豊かな住宅地 /通風良好 /全居室フローリング /食器洗乾燥機 /リビング階段 /都市ガス /全室2面採光 /整備された歩道 /床暖房 | Price 価格 | | 36.5 million yen ~ 37,800,000 yen 3650万円 ~ 3780万円 | Floor plan 間取り | | 4LDK 4LDK | Units sold 販売戸数 | | 3 units 3戸 | Total units 総戸数 | | 3 units 3戸 | Land area 土地面積 | | 76.87 sq m ~ 118.02 sq m (measured) 76.87m2 ~ 118.02m2(実測) | Building area 建物面積 | | 102.69 sq m ~ 124.11 sq m (measured) 102.69m2 ~ 124.11m2(実測) | Driveway burden-road 私道負担・道路 | | About 6.5m contact surface on the west side width 12.0m public road 西側幅員12.0m公道に約6.5m接面 | Completion date 完成時期(築年月) | | 2013 mid-November 2013年11月中旬 | Address 住所 | | Nagoya, Aichi Prefecture Tempaku-ku Ikeba 4-701-1 愛知県名古屋市天白区池場4-701-1 | Traffic 交通 | | Subway Tsurumai "Ueda" walk 19 minutes
Subway Tsurumai "original" walk 19 minutes
City Bus "Ishiyakushi" walk 3 minutes 地下鉄鶴舞線「植田」歩19分
地下鉄鶴舞線「原」歩19分
市バス「石薬師」歩3分 | Related links 関連リンク | | [Related Sites of this company] 【この会社の関連サイト】 | Contact お問い合せ先 | | (Co.) Art housing TEL: 0800-808-5991 [Toll free] mobile phone ・ Also available from PHS
Caller ID is not notified
Please contact the "saw SUUMO (Sumo)"
If it does not lead, If the real estate company (株)アートハウジングTEL:0800-808-5991【通話料無料】携帯電話・PHSからもご利用いただけます
発信者番号は通知されません
「SUUMO(スーモ)を見た」と問い合わせください
つながらない方、不動産会社の方は
| Most price range 最多価格帯 | | 37 million yen (2 units) 3700万円台(2戸) | Building coverage, floor area ratio 建ぺい率・容積率 | | Kenpei rate: 60%, Volume ratio: 150% 建ペい率:60%、容積率:150% | Time residents 入居時期 | | Consultation 相談 | Land of the right form 土地の権利形態 | | Ownership 所有権 | Structure and method of construction 構造・工法 | | Wooden 2-story (framing method) 木造2階建(軸組工法) | Use district 用途地域 | | One middle and high 1種中高 | Land category 地目 | | Residential land 宅地 | Other limitations その他制限事項 | | Regulations have by erosion control method, Residential land development construction regulation area, Height district, Quasi-fire zones 砂防法による規制有、宅地造成工事規制区域、高度地区、準防火地域 | Overview and notices その他概要・特記事項 | | Building confirmation number: No. H25 confirmation architecture CI Tokai No. A00682 建築確認番号:第H25確認建築CI東海A00682号 | Company profile 会社概要 | | <Seller> Governor of Aichi Prefecture (6) No. 014563 (Corporation) Aichi Prefecture Building Lots and Buildings Transaction Business Association Tokai Real Estate Fair Trade Council member (Co.) Art housing Yubinbango468-0034 Nagoya, Aichi Prefecture Tempaku-ku Hisakata 2-29 <売主>愛知県知事(6)第014563号(公社)愛知県宅地建物取引業協会会員 東海不動産公正取引協議会加盟(株)アートハウジング〒468-0034 愛知県名古屋市天白区久方2-29 |
Local appearance photo現地外観写真 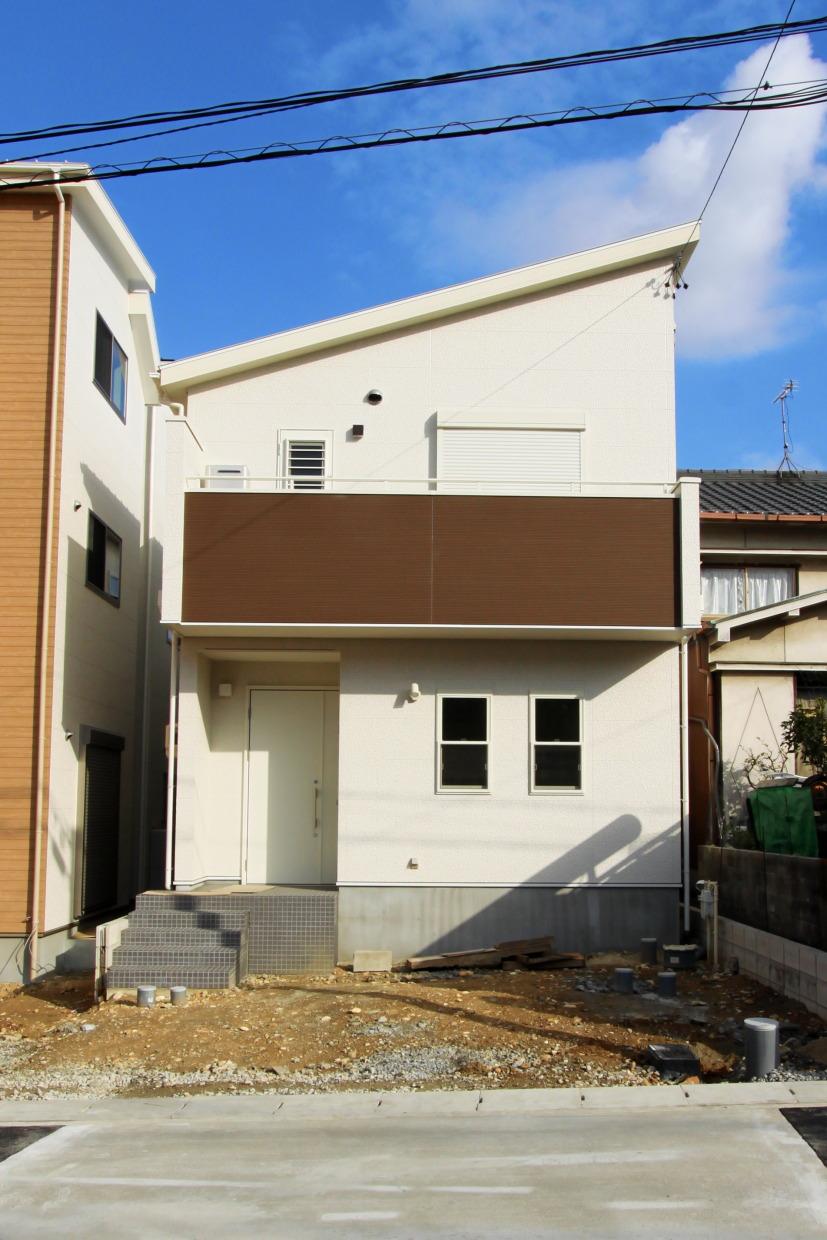 Building C 37800000 was work scaffolding removal
C棟 3780万作業足場撤去しました
Livingリビング 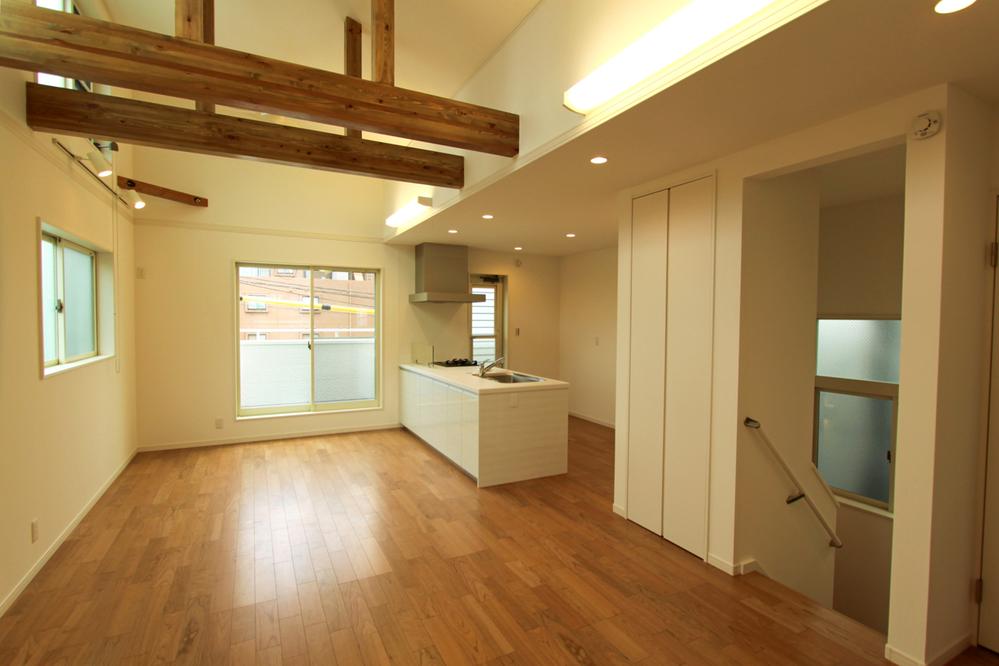 Building C local photo LDK open gradient high ceiling specification
C棟現地写真
開放的な勾配高天井仕様のLDK
Kitchenキッチン 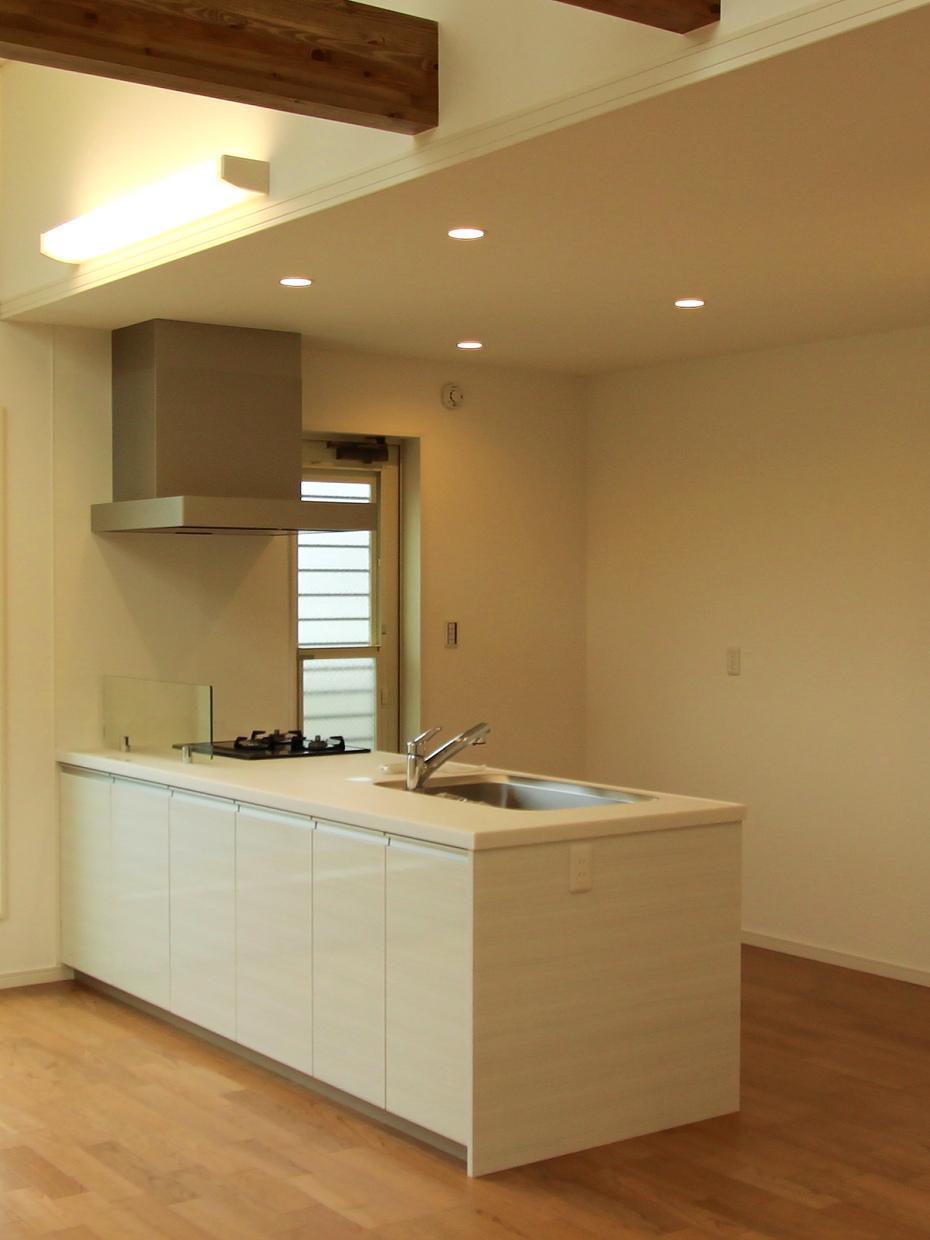 Building C local photo Flat open kitchen of the dining side with storage (dishwasher)
C棟現地写真
ダイニング側収納付のフラットオープンキッチン(食洗機付)
Floor plan間取り図 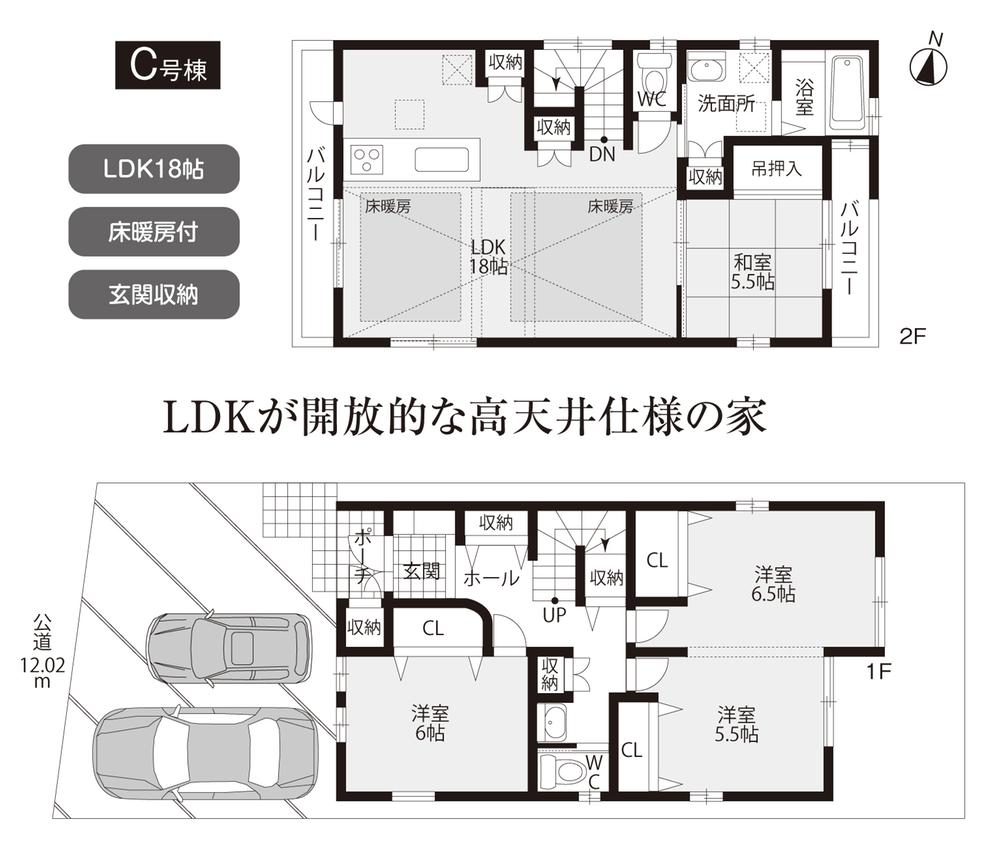 (C Building), Price 37,800,000 yen, 4LDK, Land area 118.02 sq m , Building area 102.69 sq m
(C棟)、価格3780万円、4LDK、土地面積118.02m2、建物面積102.69m2
Local appearance photo現地外観写真 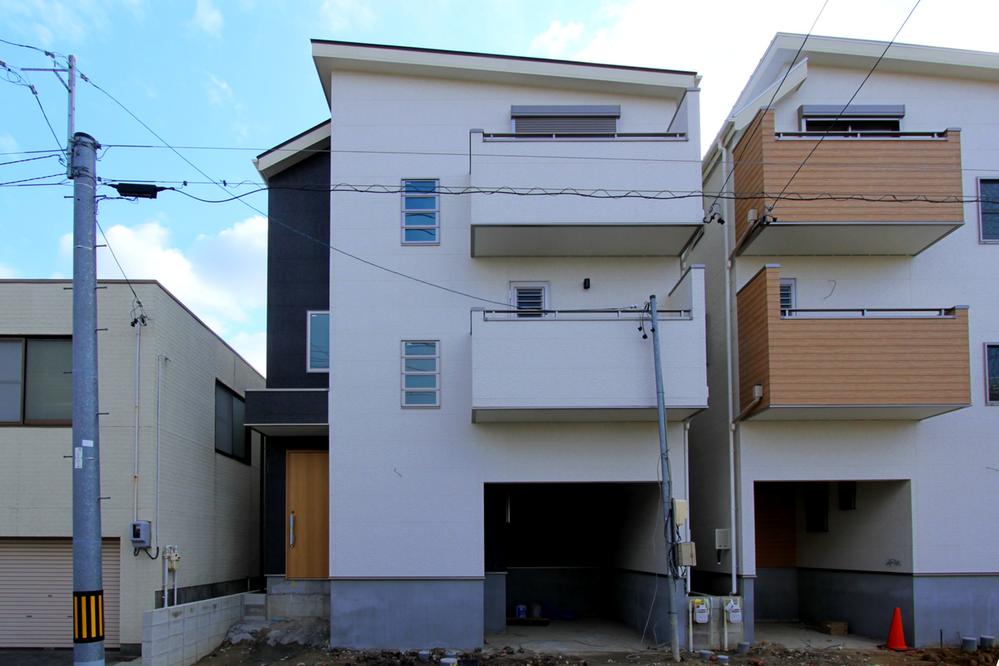 Building A 36.5 million yen
A棟 3650万円
Livingリビング 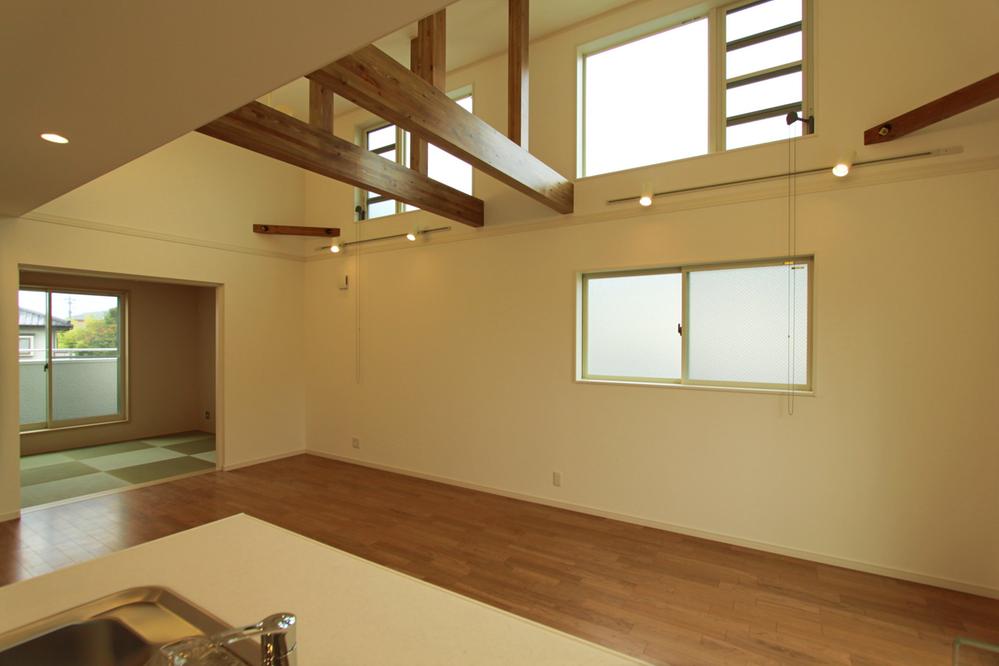 Building C local photo
C棟現地写真
Bathroom浴室 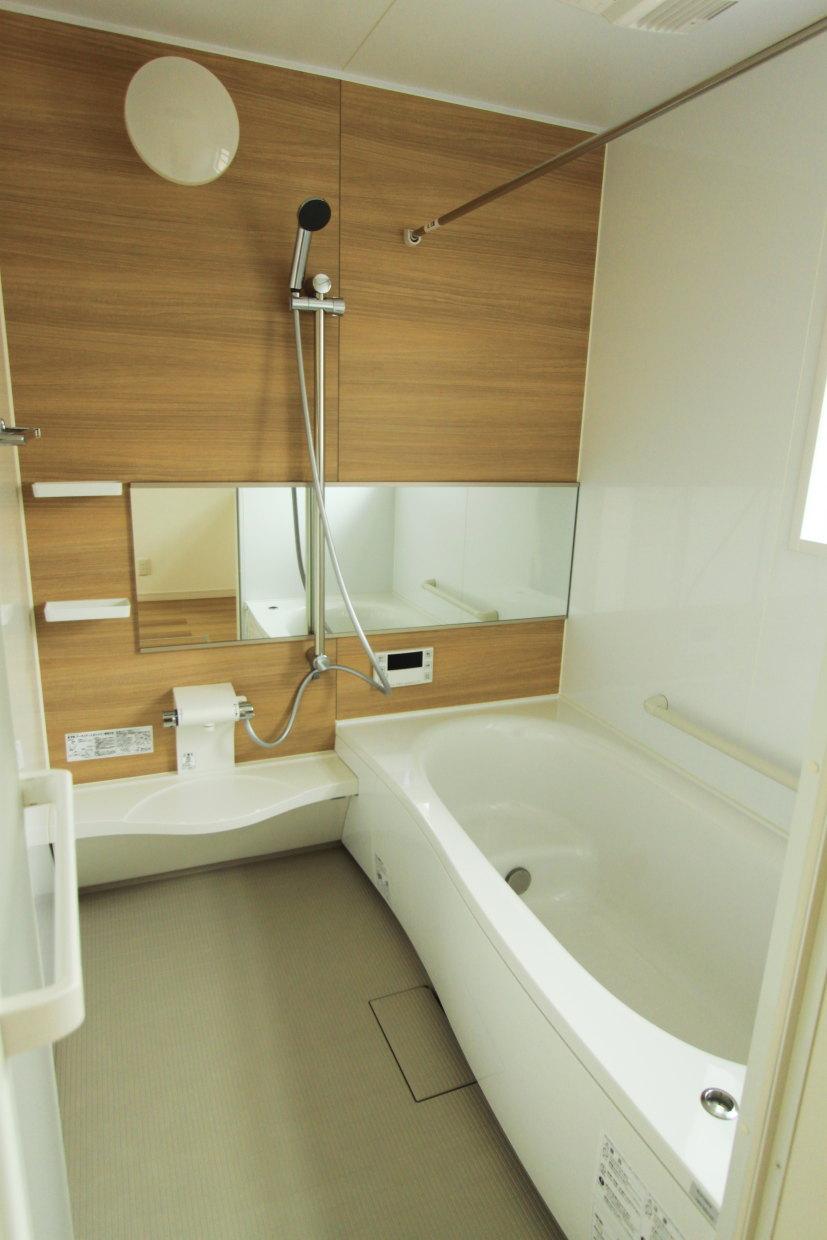 Building C local photo
C棟現地写真
Non-living roomリビング以外の居室 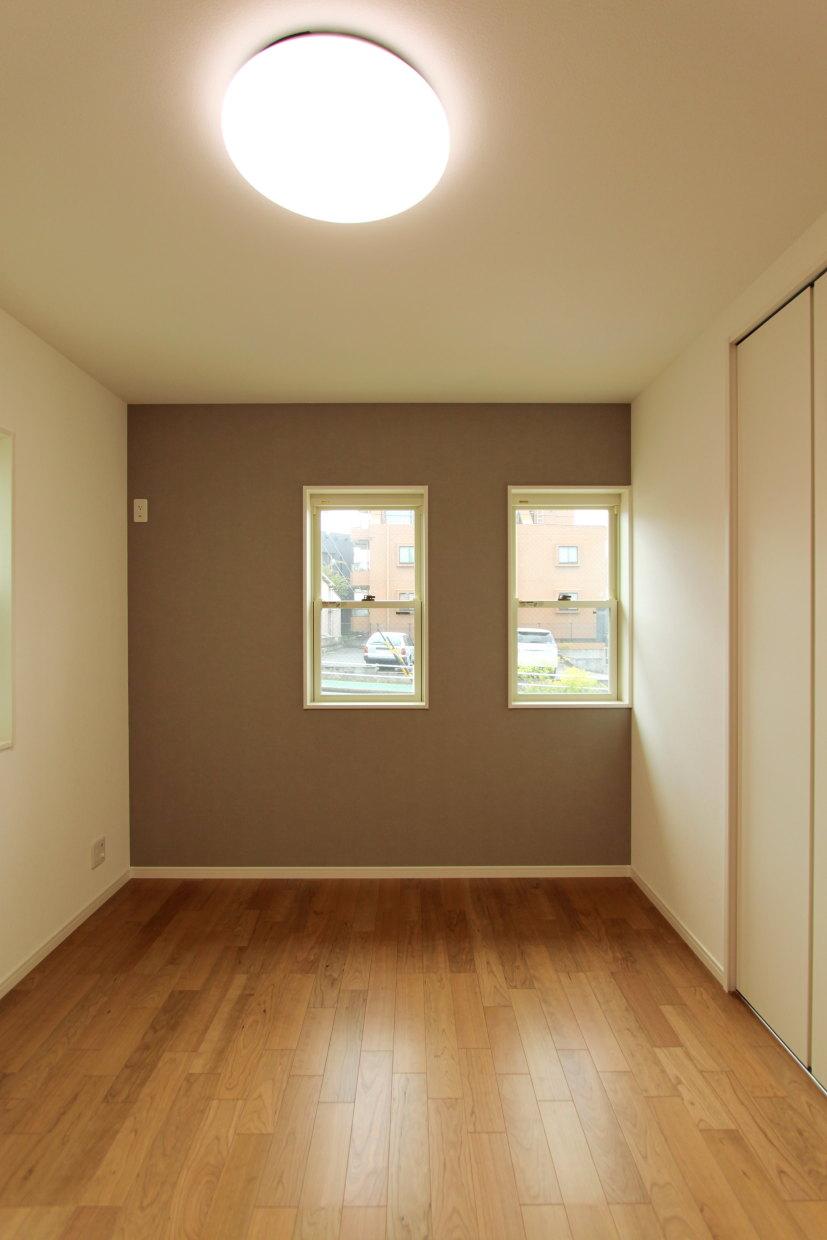 Building C local photo
C棟現地写真
Wash basin, toilet洗面台・洗面所 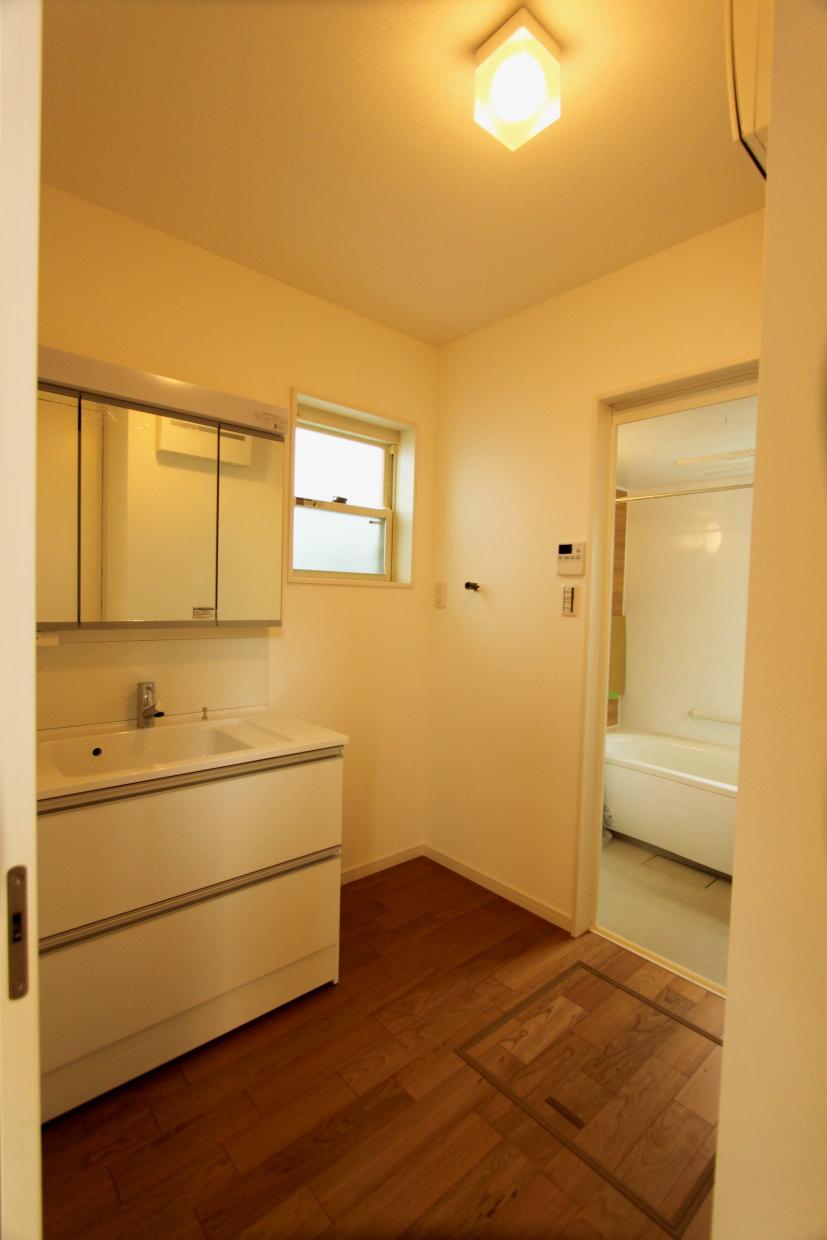 Building C local photo
C棟現地写真
Local photos, including front road前面道路含む現地写真 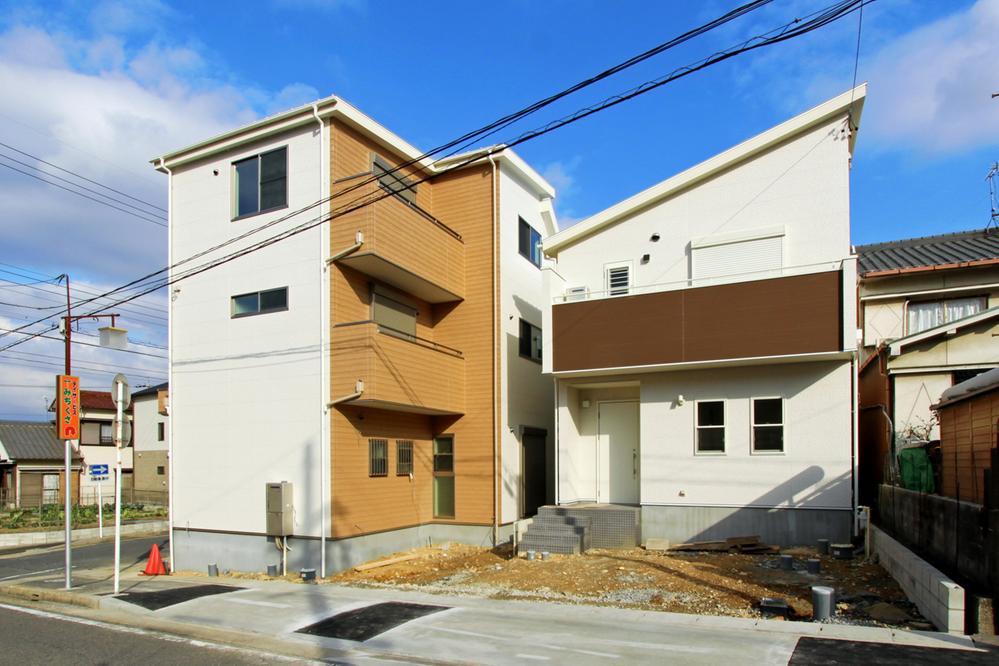 Building B ・ Building C Outside Hall photo
B棟・C棟 外館写真
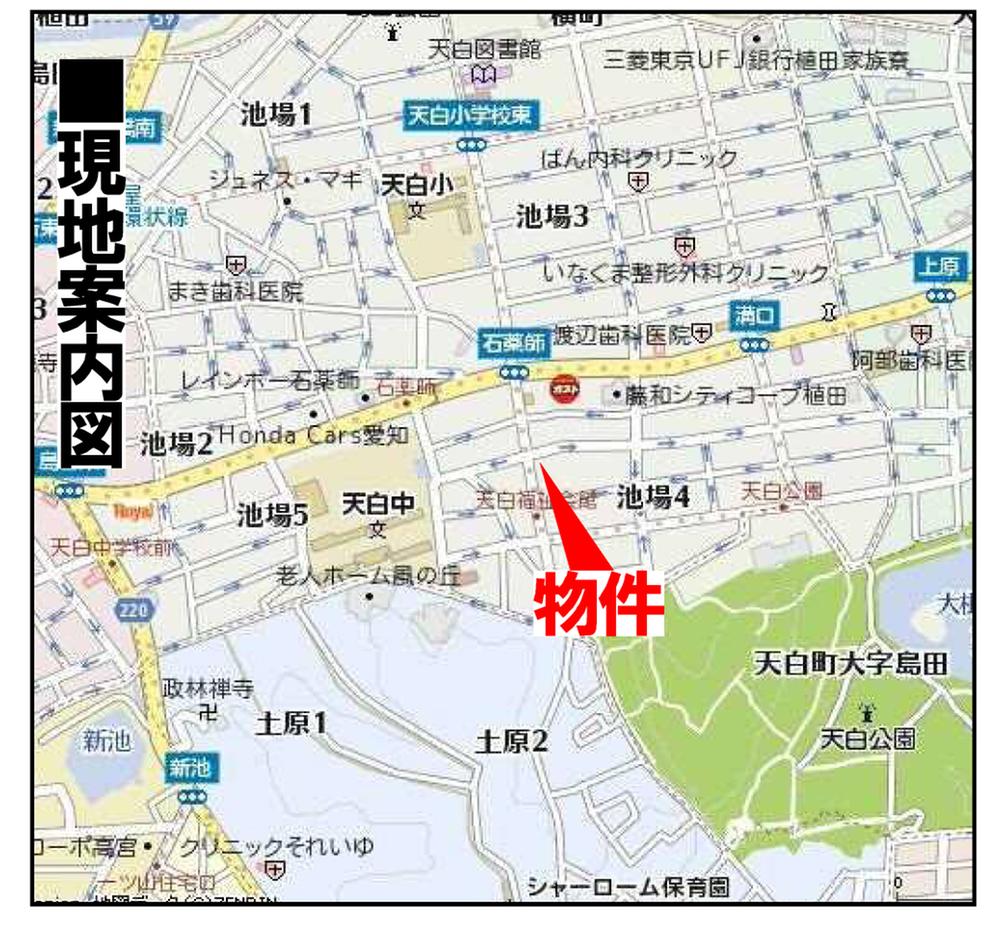 Other
その他
Floor plan間取り図 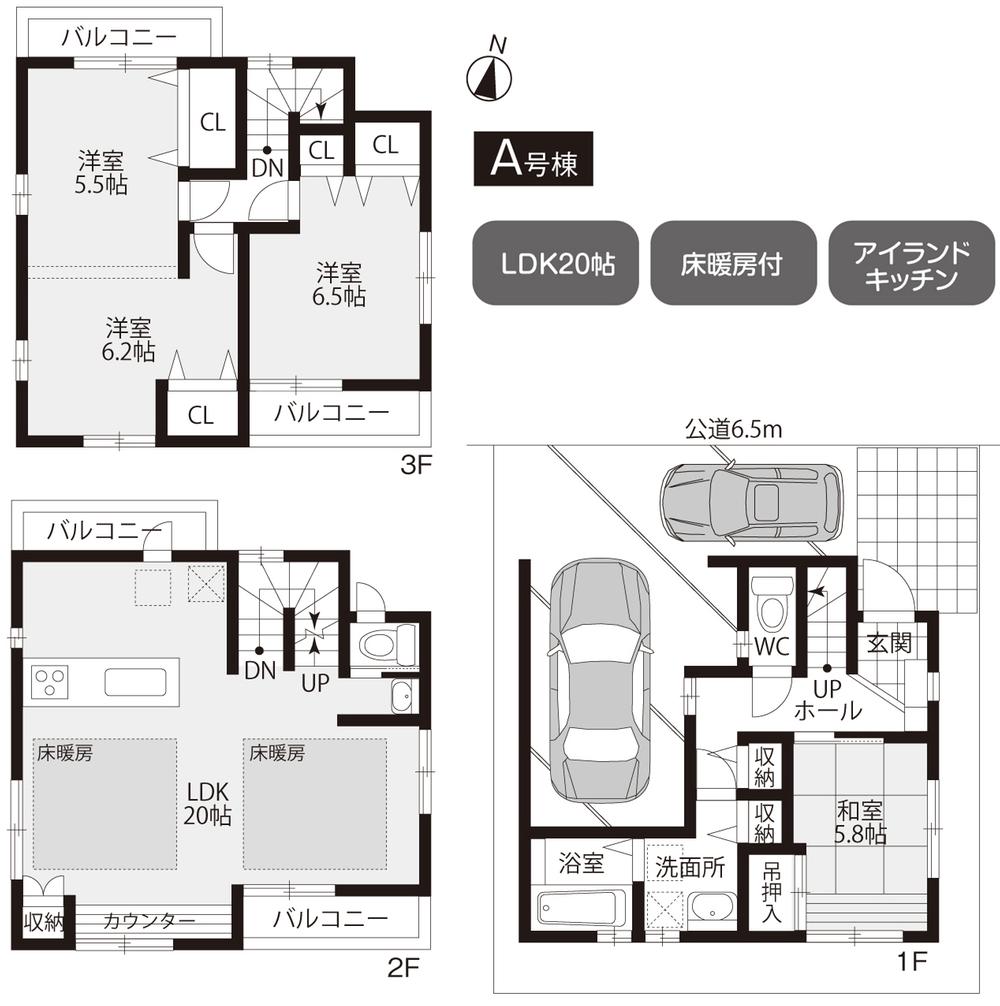 (A Building), Price 36.5 million yen, 4LDK, Land area 76.87 sq m , Building area 124.11 sq m
(A棟)、価格3650万円、4LDK、土地面積76.87m2、建物面積124.11m2
Local appearance photo現地外観写真 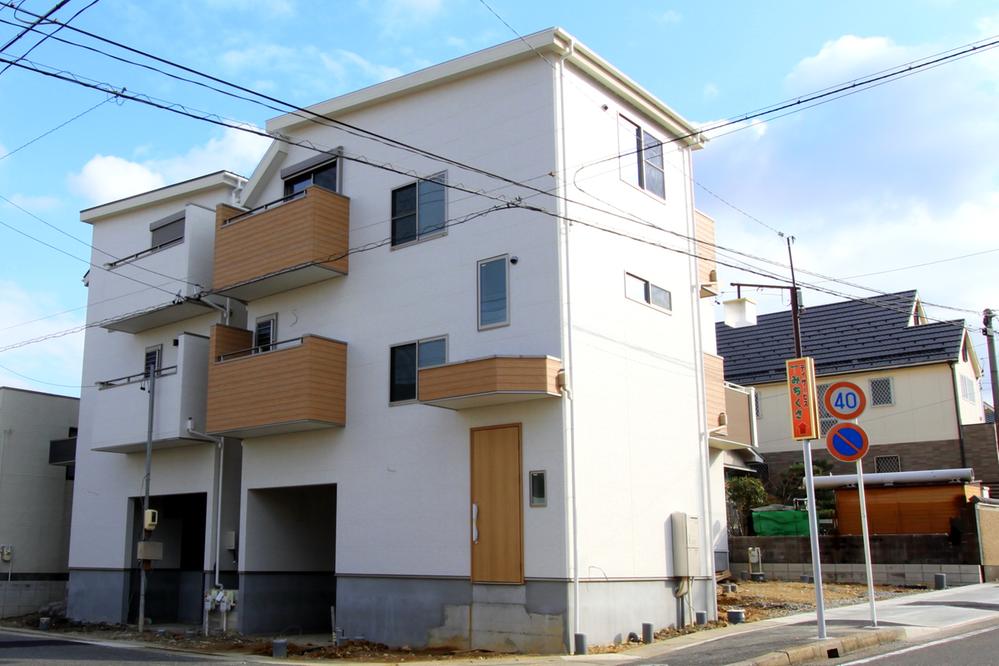 Building B (corner lot) 37,800,000 yen
B棟(角地) 3780万円
Livingリビング 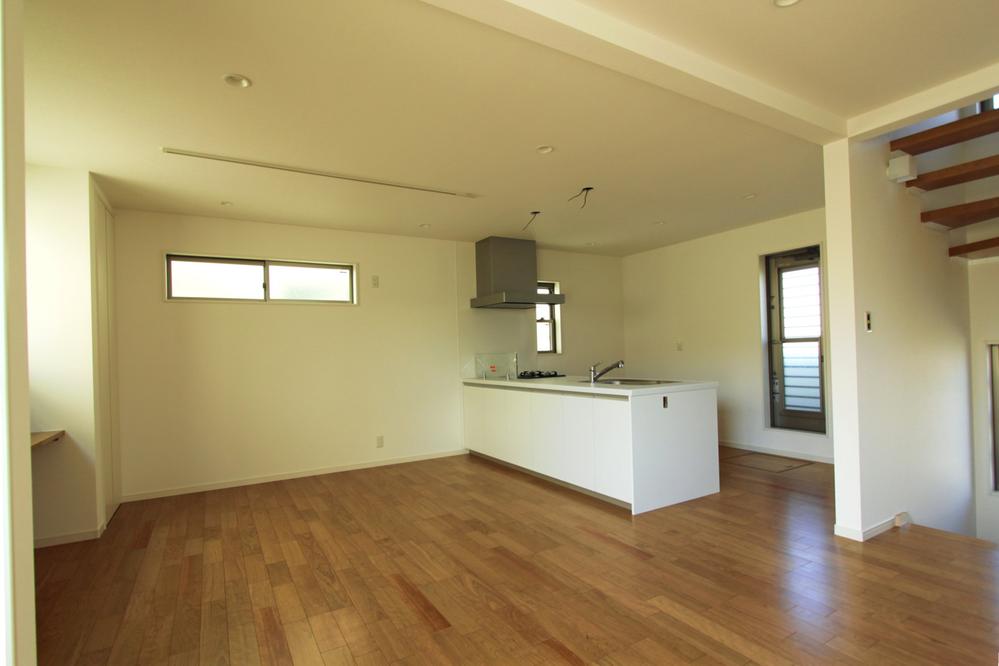 Building A local photo
A棟現地写真
Non-living roomリビング以外の居室 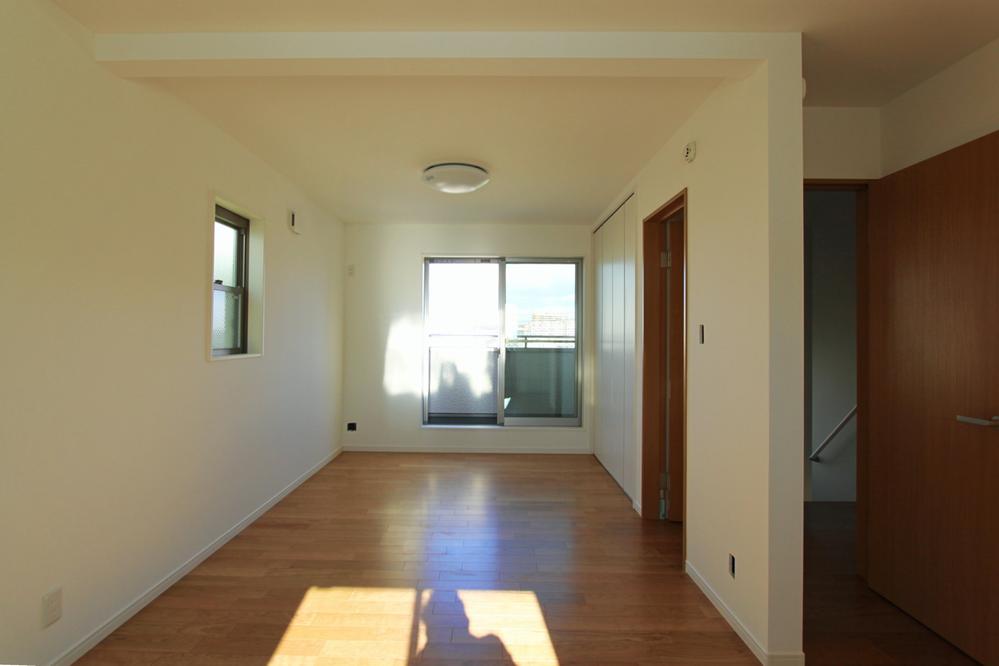 Building A local photo
A棟現地写真
Local photos, including front road前面道路含む現地写真 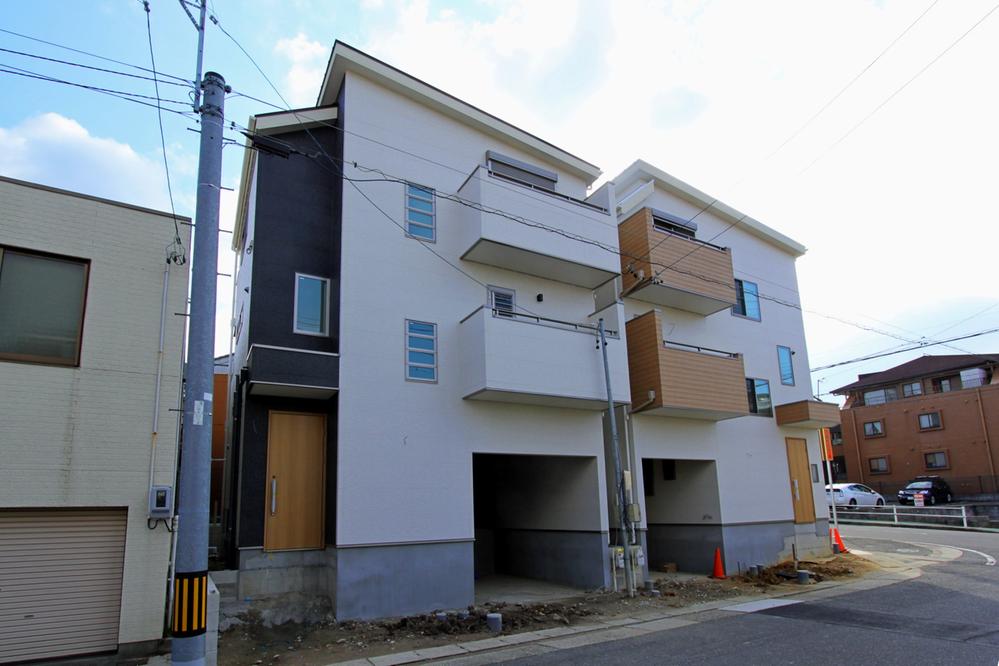 Building A ・ Building B Outside Hall photo
A棟・B棟 外館写真
Floor plan間取り図 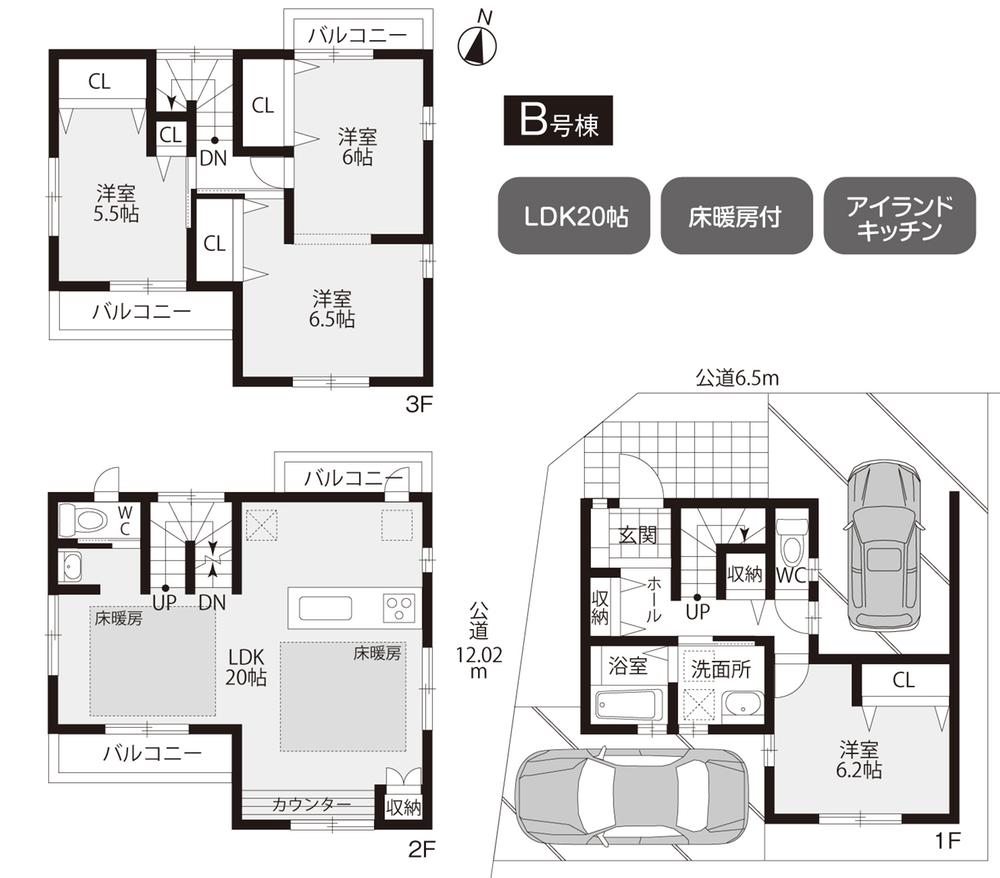 (B Building), Price 37,800,000 yen, 4LDK, Land area 83.72 sq m , Building area 121.99 sq m
(B棟)、価格3780万円、4LDK、土地面積83.72m2、建物面積121.99m2
Livingリビング 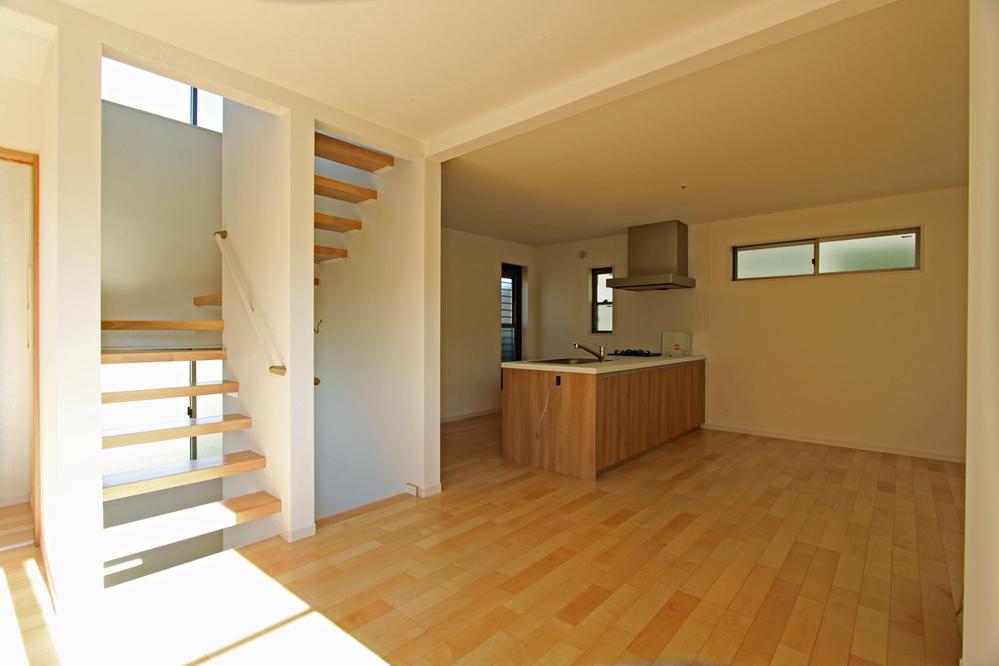 Building B (corner lot) Local Photos
B棟(角地)現地写真
Non-living roomリビング以外の居室 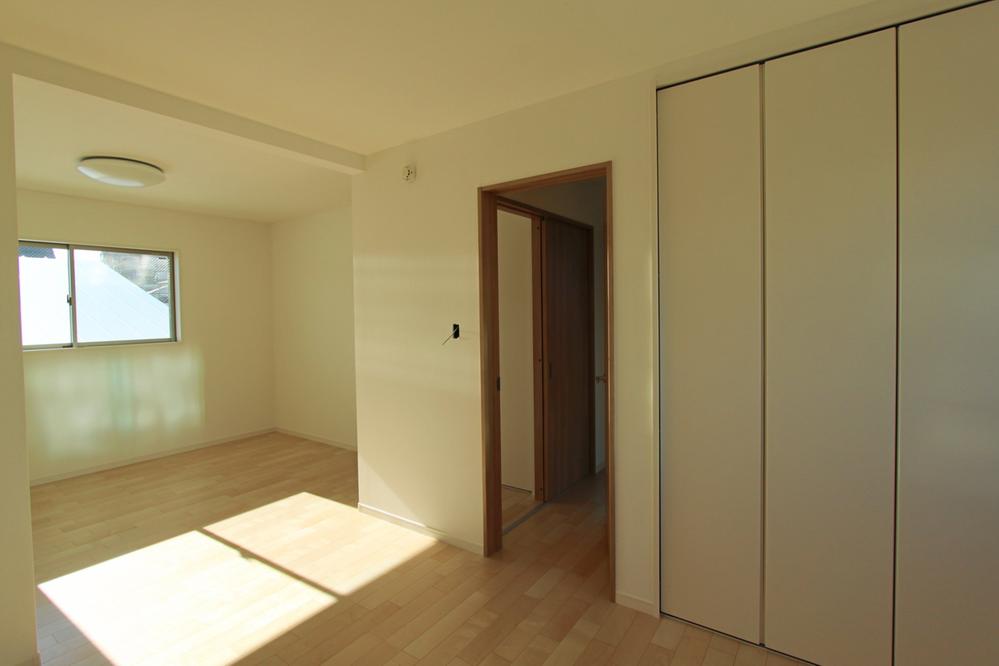 Building B (corner lot) Local Photos
B棟(角地)現地写真
Location
|




















