New Homes » Tokai » Aichi Prefecture » Nagoya Tempaku-ku
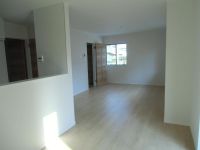 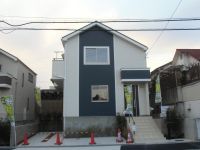
| | Nagoya, Aichi Prefecture Tempaku-ku 愛知県名古屋市天白区 |
| Subway Tsurumai "original" walk 26 minutes 地下鉄鶴舞線「原」歩26分 |
| ◇ newly built single-family whole two buildings of Tempaku-ku Umegaoka ◇ 3LDKLDK17 Pledge of a quiet residential area of the hill Lifting easy stairs It is safe house of housing performance evaluation report to be acquired (^^) ◇天白区梅が丘の新築一戸建て全2棟◇ 高台の閑静な住宅地の3LDKLDK17帖 昇降しやすい階段 住宅性能評価書取得予定の安心な家です(^^) |
| Day is good spacious LDK17 pledge facing the south side road 南側道路に面して日当たり良好広々LDK17帖です |
Features pickup 特徴ピックアップ | | Design house performance with evaluation / Vibration Control ・ Seismic isolation ・ Earthquake resistant / Super close / System kitchen / Siemens south road / LDK15 tatami mats or more / Or more before road 6m / Washbasin with shower / Toilet 2 places / Bathroom 1 tsubo or more / 2-story / Double-glazing / Otobasu / Warm water washing toilet seat / Underfloor Storage / TV monitor interphone / All room 6 tatami mats or more / Water filter / City gas 設計住宅性能評価付 /制震・免震・耐震 /スーパーが近い /システムキッチン /南側道路面す /LDK15畳以上 /前道6m以上 /シャワー付洗面台 /トイレ2ヶ所 /浴室1坪以上 /2階建 /複層ガラス /オートバス /温水洗浄便座 /床下収納 /TVモニタ付インターホン /全居室6畳以上 /浄水器 /都市ガス | Price 価格 | | 28.8 million yen 2880万円 | Floor plan 間取り | | 3LDK 3LDK | Units sold 販売戸数 | | 1 units 1戸 | Land area 土地面積 | | 113.04 sq m (registration) 113.04m2(登記) | Building area 建物面積 | | 88.61 sq m (registration) 88.61m2(登記) | Driveway burden-road 私道負担・道路 | | Nothing, East 12m width, South 9m width 無、東12m幅、南9m幅 | Completion date 完成時期(築年月) | | October 2013 2013年10月 | Address 住所 | | Nagoya, Aichi Prefecture Tempaku-ku Umegaoka 2 愛知県名古屋市天白区梅が丘2 | Traffic 交通 | | Subway Tsurumai "original" walk 26 minutes
Subway Tsurumai "Hirabari" walk 24 minutes
Subway Tsurumai "Akaike" walk 29 minutes 地下鉄鶴舞線「原」歩26分
地下鉄鶴舞線「平針」歩24分
地下鉄鶴舞線「赤池」歩29分
| Related links 関連リンク | | [Related Sites of this company] 【この会社の関連サイト】 | Person in charge 担当者より | | Person in charge of forest Yukihiro Age: If you are concerned about the My Home Purchase 40s, Your worries person in real estate, Also available in consultation trivial. We kept in mind the motto that the face with customers. 担当者森 幸洋年齢:40代マイホーム購入に不安がある方、不動産にお悩みな方、些細なことでもご相談に承ります。お客様と向き合うことをモットーに心掛けています。 | Contact お問い合せ先 | | TEL: 0800-603-8535 [Toll free] mobile phone ・ Also available from PHS
Caller ID is not notified
Please contact the "saw SUUMO (Sumo)"
If it does not lead, If the real estate company TEL:0800-603-8535【通話料無料】携帯電話・PHSからもご利用いただけます
発信者番号は通知されません
「SUUMO(スーモ)を見た」と問い合わせください
つながらない方、不動産会社の方は
| Building coverage, floor area ratio 建ぺい率・容積率 | | 40% ・ 80% 40%・80% | Time residents 入居時期 | | Consultation 相談 | Land of the right form 土地の権利形態 | | Ownership 所有権 | Structure and method of construction 構造・工法 | | Wooden 2-story 木造2階建 | Use district 用途地域 | | One middle and high 1種中高 | Overview and notices その他概要・特記事項 | | Contact: Forest Yukihiro, Facilities: Public Water Supply, This sewage, City gas, Building confirmation number: 13SGS-A-01-0750 No. 担当者:森 幸洋、設備:公営水道、本下水、都市ガス、建築確認番号:13SGS-A-01-0750号 | Company profile 会社概要 | | <Mediation> Governor of Aichi Prefecture (2) the first 021,005 No. symbiosis Real Estate Co., Ltd. Yubinbango468-0048 Nagoya, Aichi Prefecture Tempaku-ku Nakatsubo-cho, 110 <仲介>愛知県知事(2)第021005号共生不動産(株)〒468-0048 愛知県名古屋市天白区中坪町110 |
Local appearance photo現地外観写真 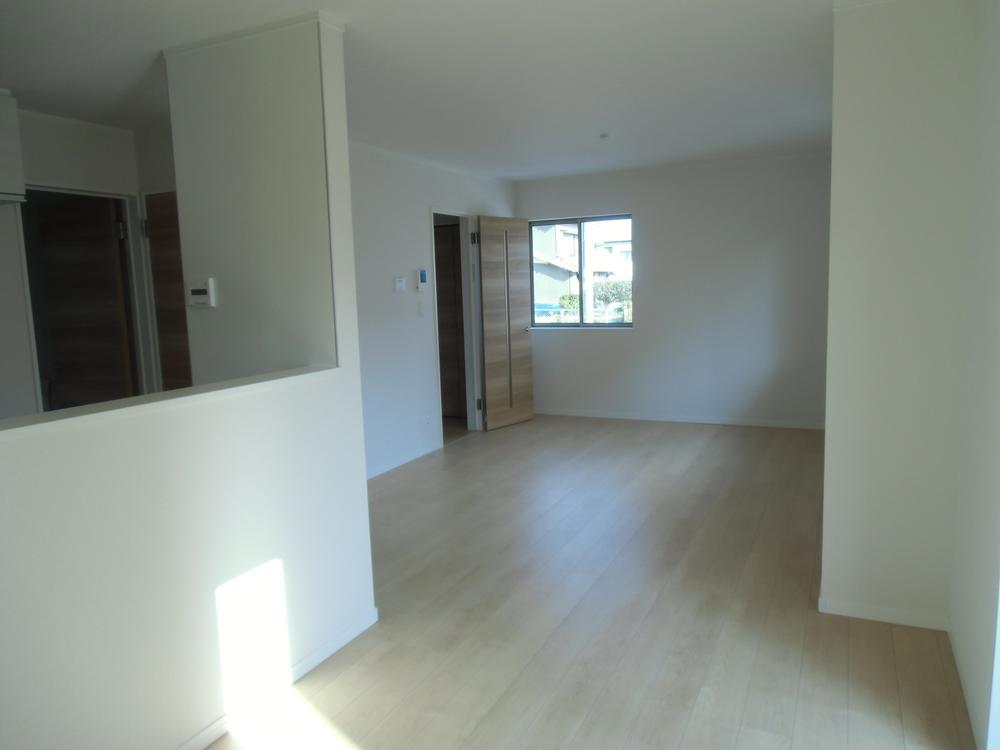 Local (12 May 2013) Shooting
現地(2013年12月)撮影
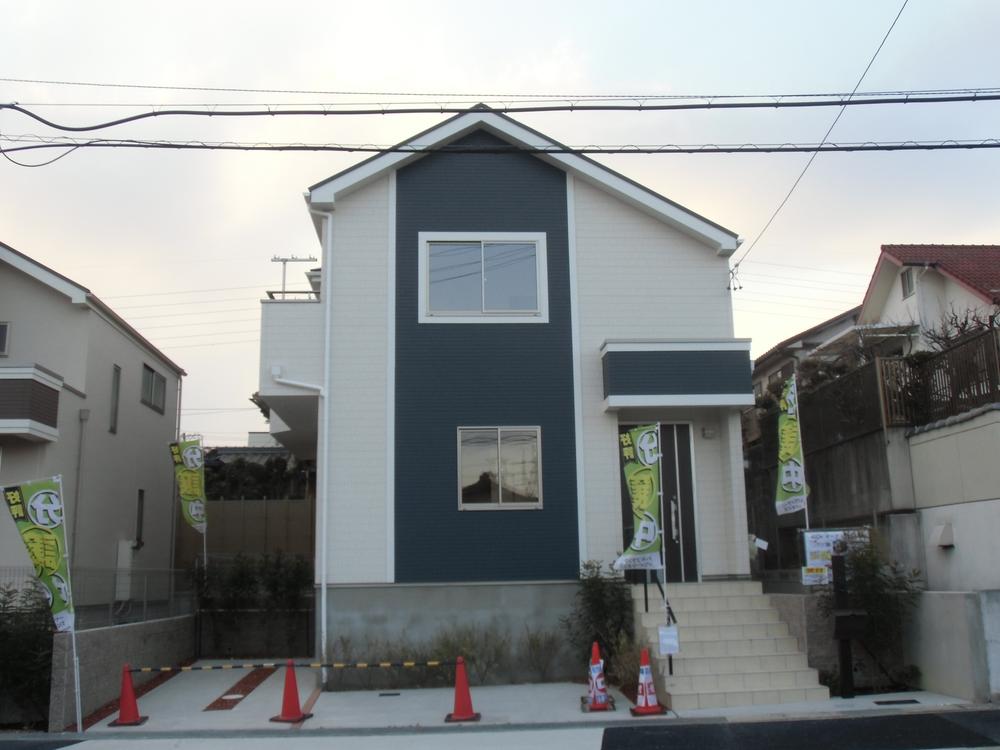 Local (December 27, 2013) Shooting
現地(2013年12月27日)撮影
Livingリビング 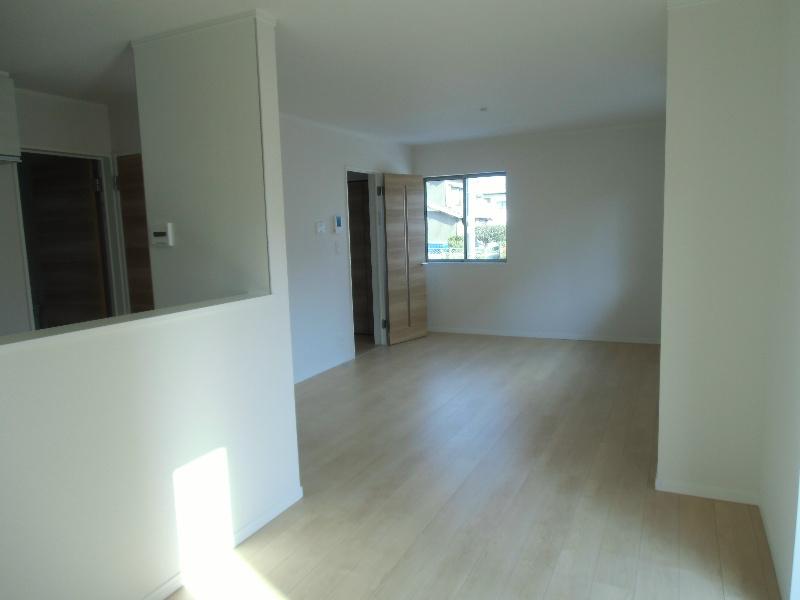 15.875 Pledge of living
15.875帖のリビング
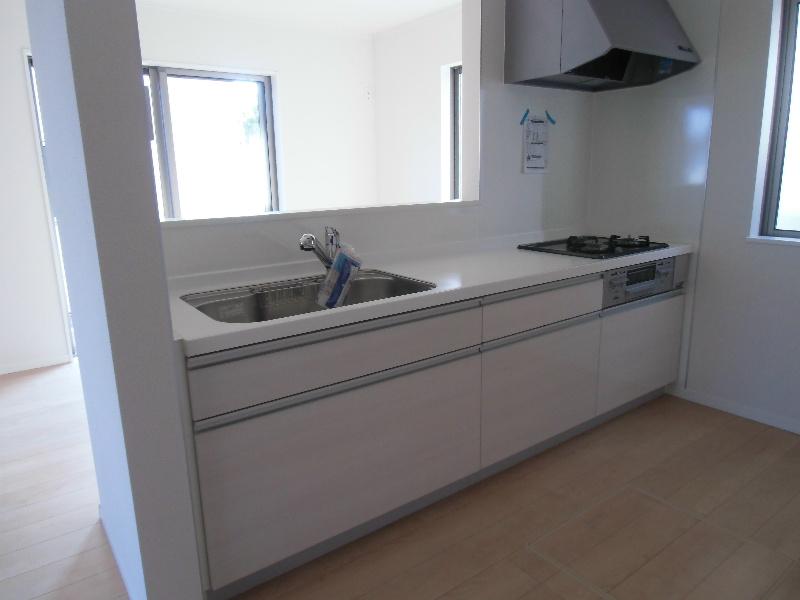 Kitchen
キッチン
Floor plan間取り図 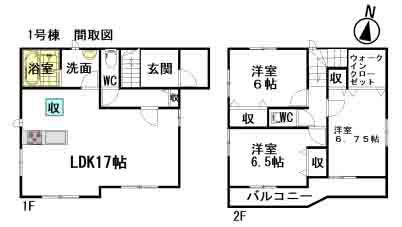 28.8 million yen, 3LDK, Land area 113.04 sq m , Building area 88.61 sq m
2880万円、3LDK、土地面積113.04m2、建物面積88.61m2
Bathroom浴室 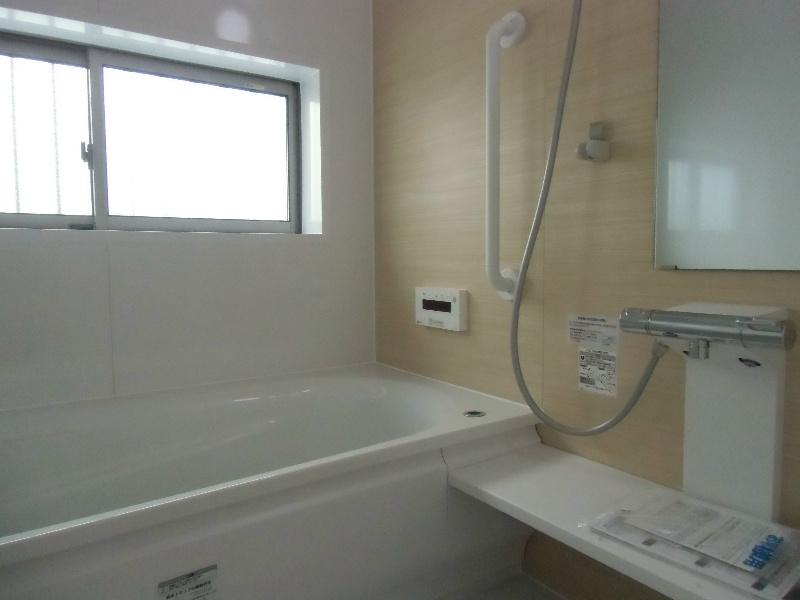 Dryer with bathroom
乾燥機付き浴室
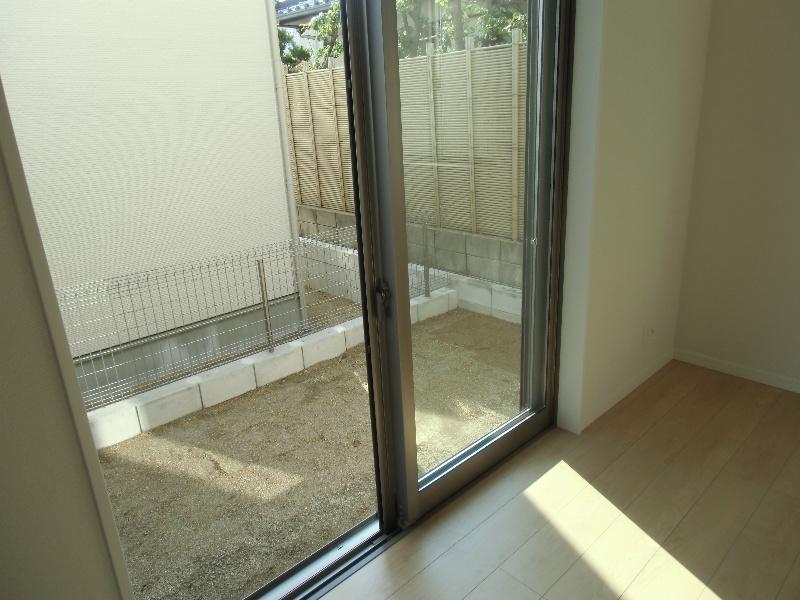 Living
リビング
Local appearance photo現地外観写真 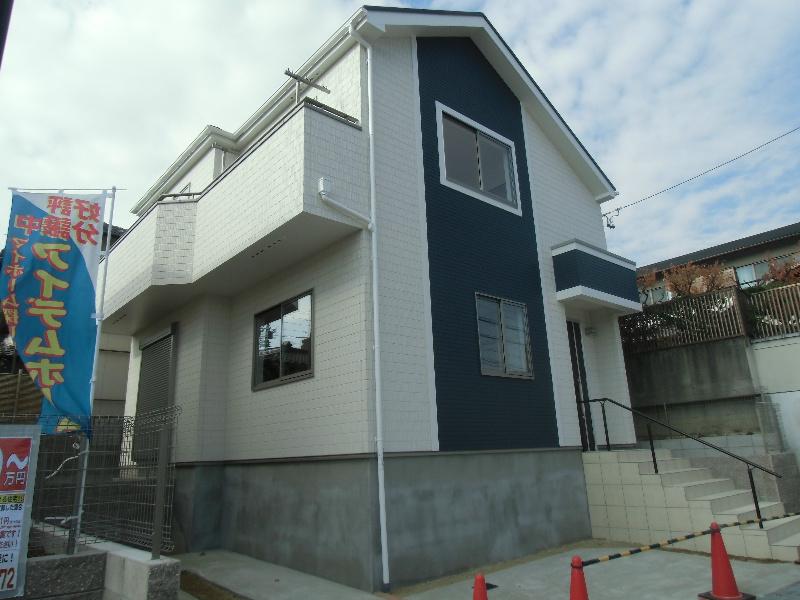 December 5 shooting
12月5日撮影
Non-living roomリビング以外の居室 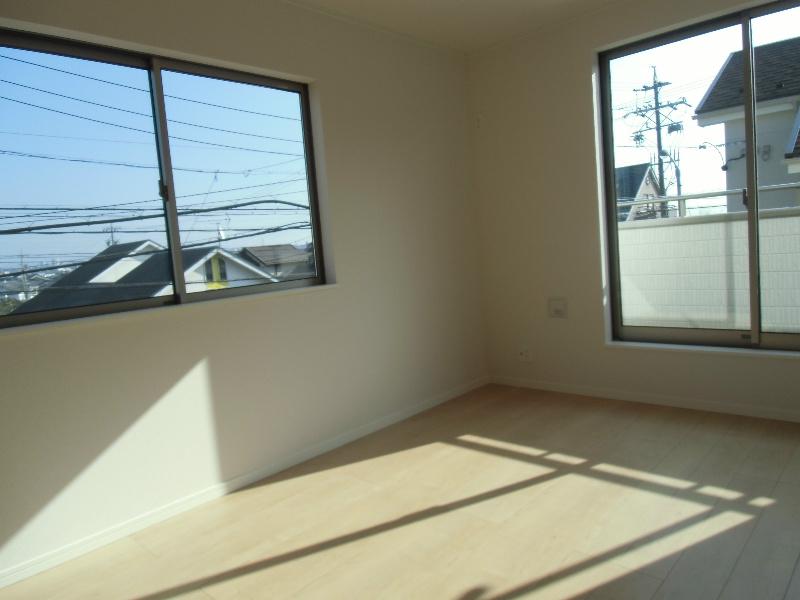 7.0 Pledge Western-style
7.0帖洋室
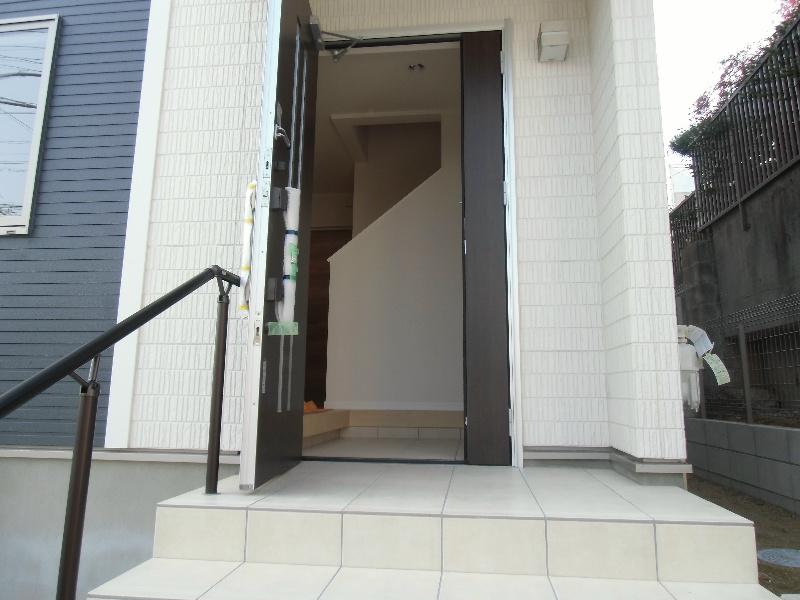 Entrance
玄関
Wash basin, toilet洗面台・洗面所 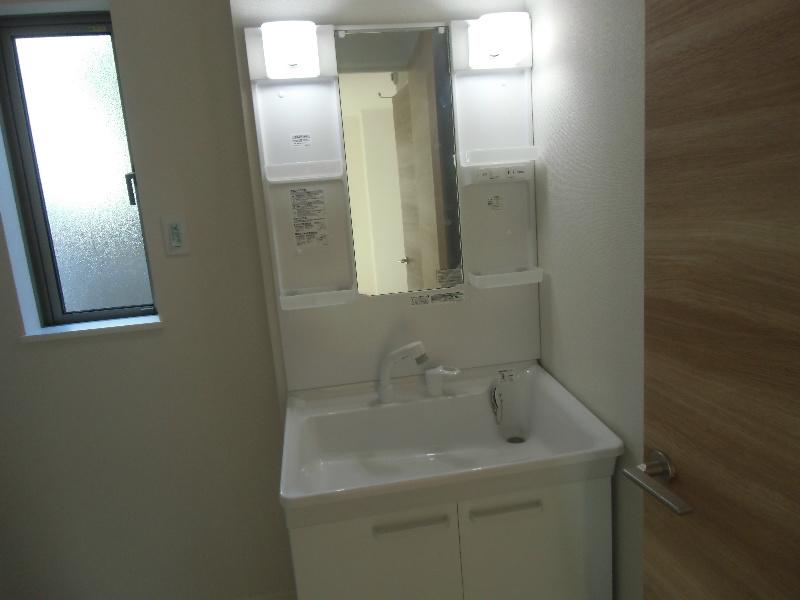 Wash basin
洗面台
Junior high school中学校 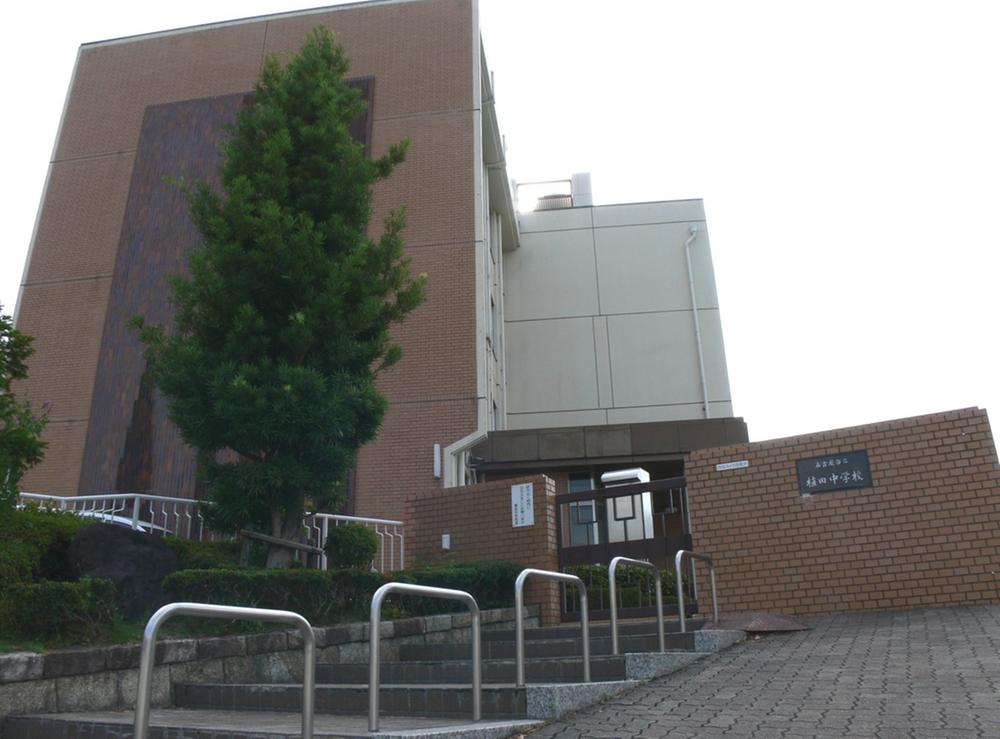 1500m to Nagoya Municipal Ueda Junior High School
名古屋市立植田中学校まで1500m
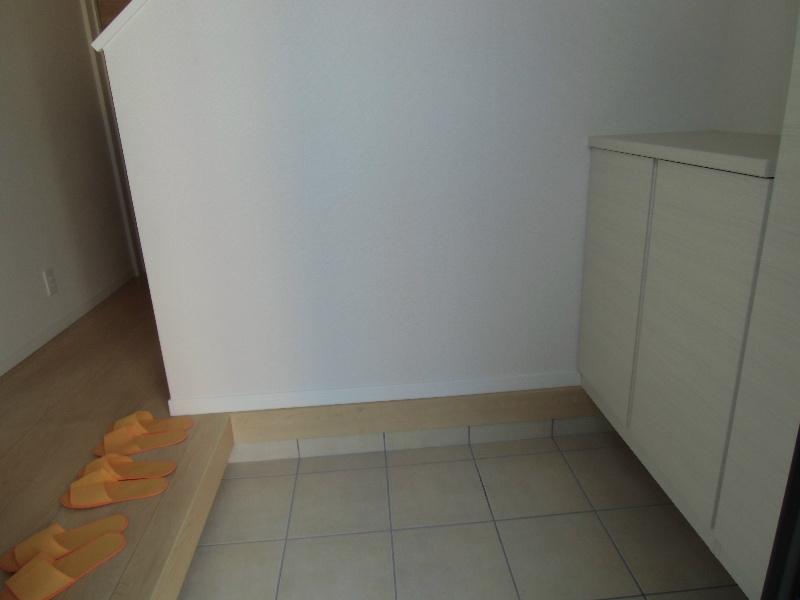 Other
その他
Non-living roomリビング以外の居室 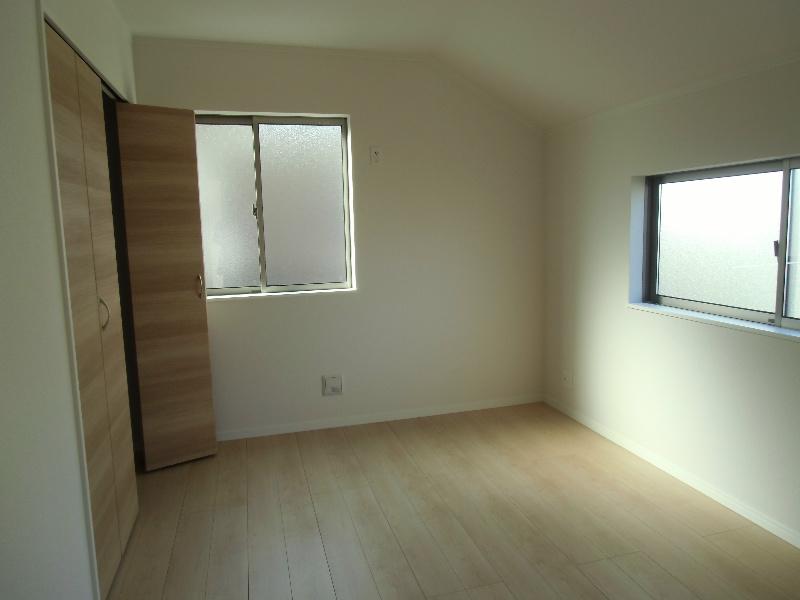 6.0 Pledge Western-style
6.0帖洋室
Primary school小学校 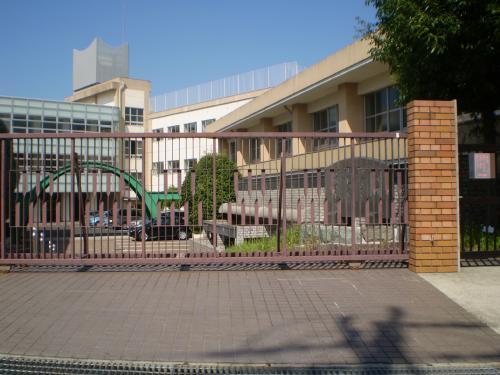 1690m to Nagoya Municipal Ueda North Elementary School
名古屋市立植田北小学校まで1690m
Otherその他 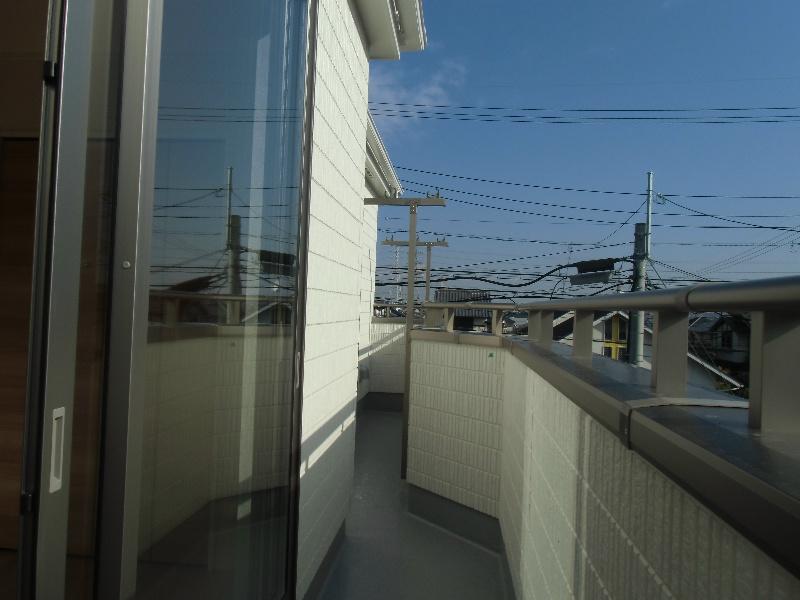 South-facing roof balcony
南向きルーフバルコニー
Non-living roomリビング以外の居室 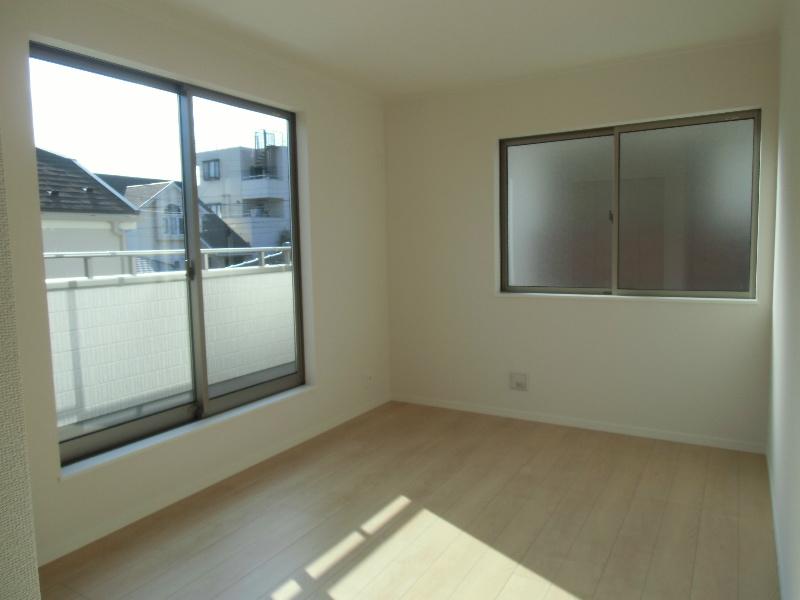 7.5 Pledge Western-style
7.5帖洋室
Hospital病院 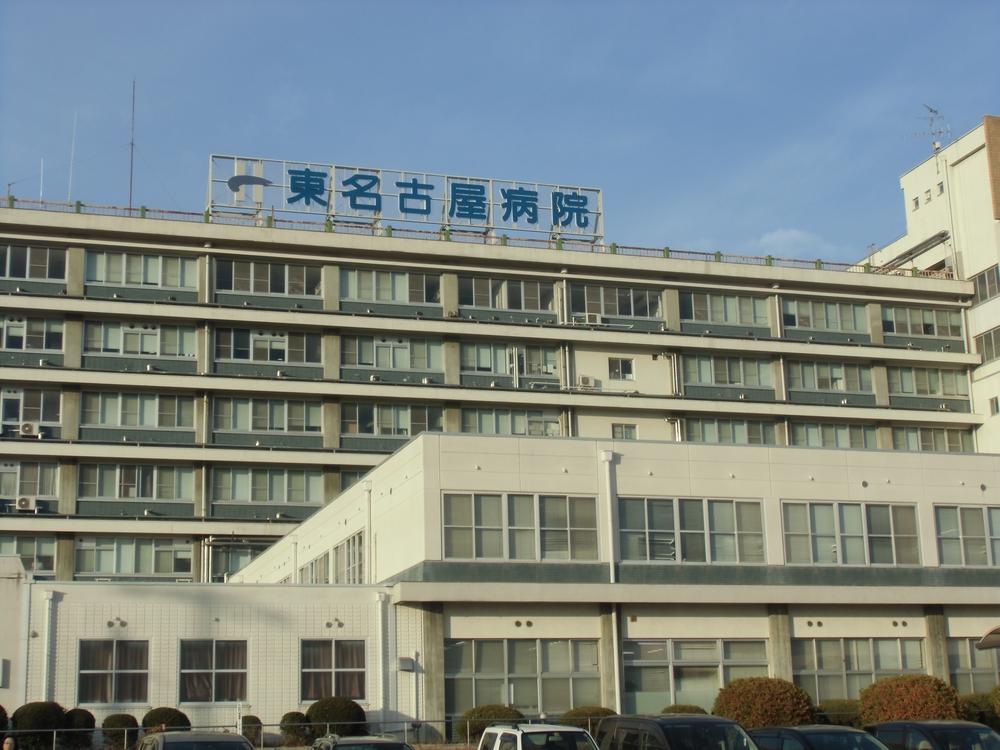 1070m to the east, Nagoya hospital
東名古屋病院まで1070m
Supermarketスーパー 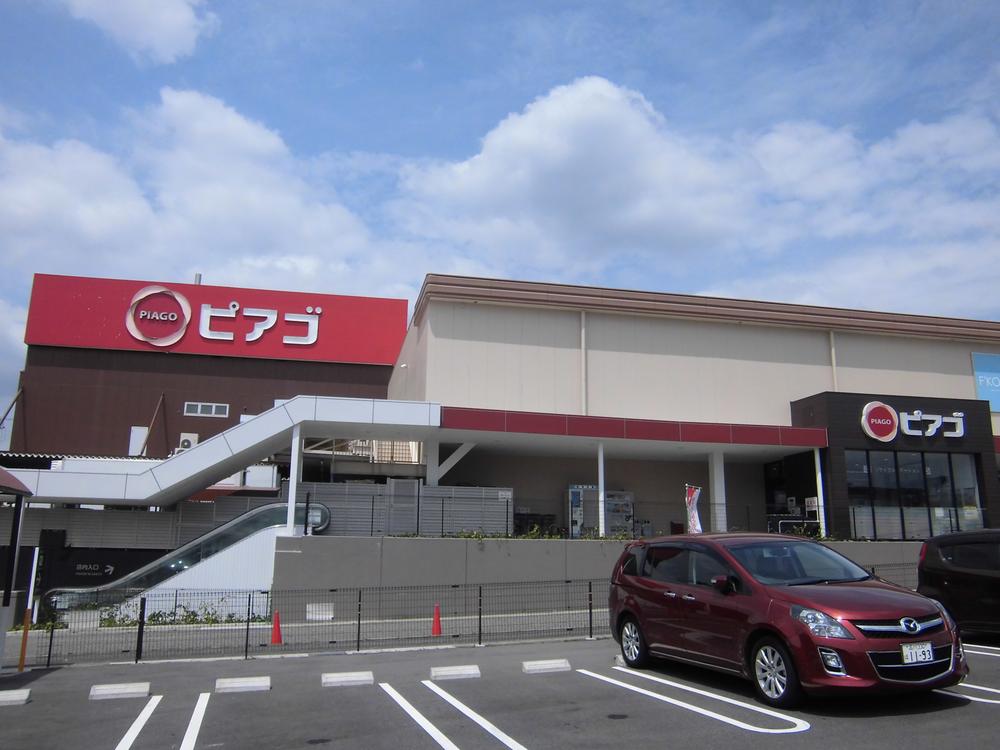 Until Piago Ueda shop 1590m
ピアゴ 植田店まで1590m
Convenience storeコンビニ 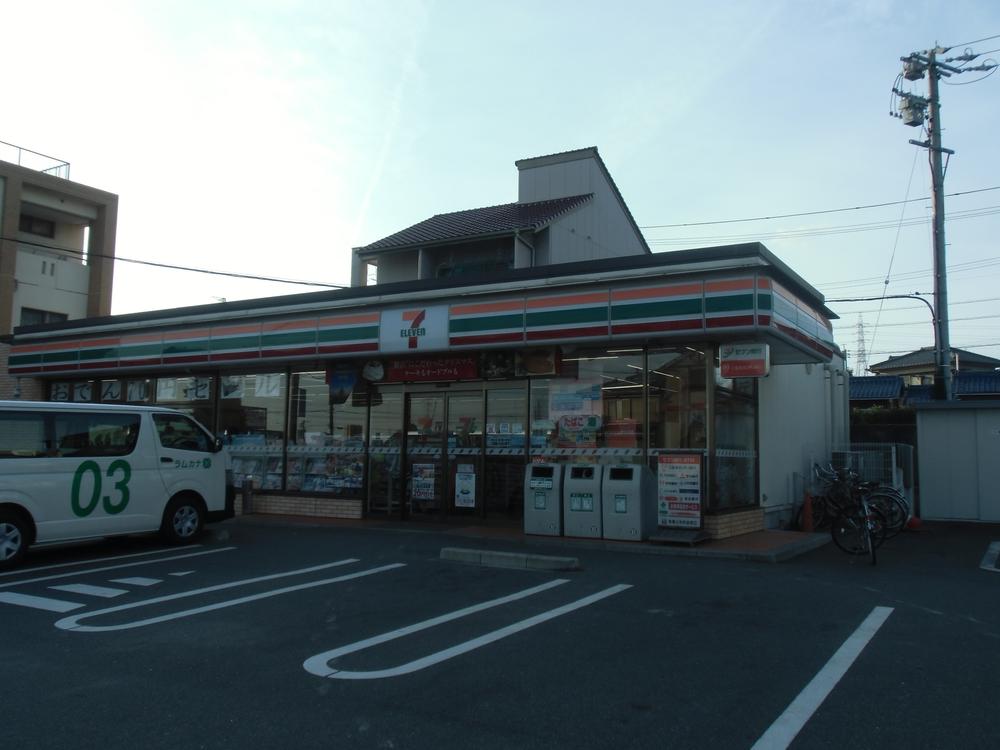 980m to Seven-Eleven Nisshin Umemoridai 1-chome
セブンイレブン 日進梅森台1丁目店まで980m
Shopping centreショッピングセンター 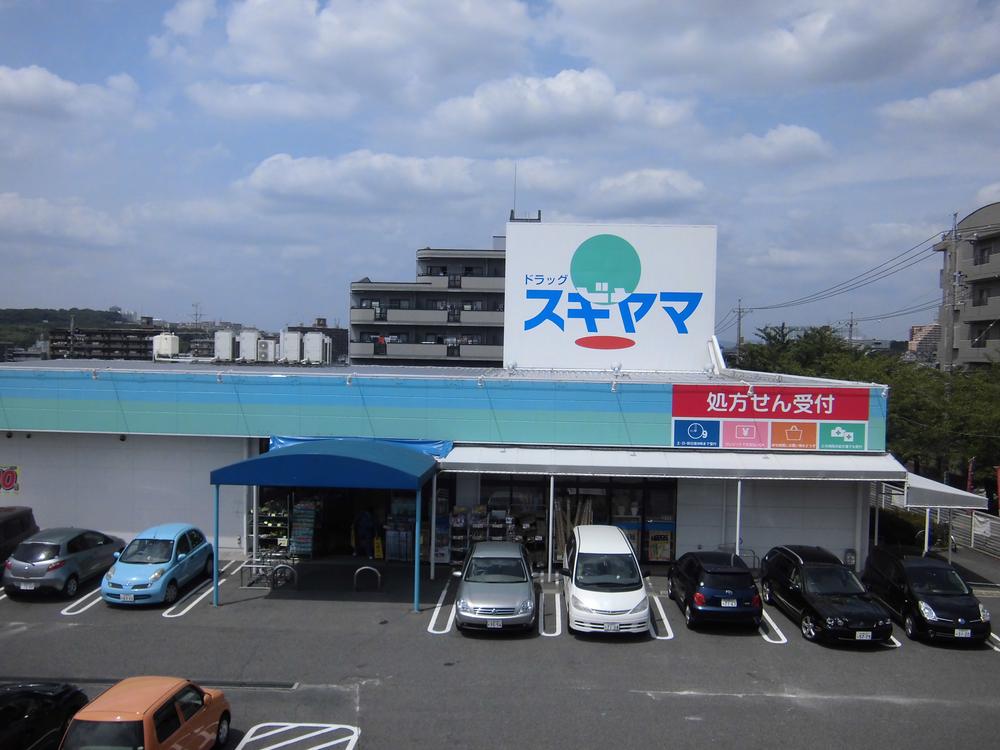 Drag Sugiyama 1710m to Ueda shop
ドラッグスギヤマ 植田店まで1710m
Location
|






















