New Homes » Tokai » Aichi Prefecture » Nagoya Tempaku-ku
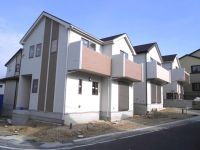 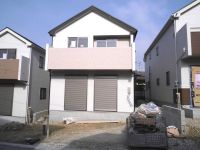
| | Nagoya, Aichi Prefecture Tempaku-ku 愛知県名古屋市天白区 |
| Subway Sakura-dori Line "Aioiyama" walk 20 minutes 地下鉄桜通線「相生山」歩20分 |
| Scheduled for completion in mid-January! Car parallel two! Facing south! Sunny! Supermarket, Convenience store walk within 10 minutes! Long-term high-quality housing! Housing with performance guarantee! With LED lighting! 1月中旬完成予定!車並列2台!南向き!日当たり良好!スーパー、コンビニ徒歩10分以内!長期優良住宅!住宅性能保証付き!LED照明付き! |
| ■ Tour campaign [Gifts reservation] Ongoing! Tour reservation or by phone up to the end of December, Your visit after booking from the red upper right corner of the page "tour reservation button" ・ To those who gave us visit us, Entitled will receive a "QUO card 500 yen ticket". 1 family like once limit. Handing in local or store ■ The property you want to check from the city of atmosphere, We will be very pleased to discuss around local ■ While to see the local under construction with the aim of January completion, Please question without hesitation that the anxious, such as earthquake resistance and structure ■見学キャンペーン【事前予約でプレゼント】実施中!12月末まで電話での見学予約もしくは、ページ右上の赤い「見学予約ボタン」から予約後にご来場・ご来店くださった方に、もれなく「QUOカード500円券」を差し上げます。1家族様1回限。お渡しは現地または店舗で■街の雰囲気からチェックしたい施設まで、現地周辺を詳しくご案内いたします■1月竣工を目指して工事中の現地をご覧になりながら、耐震性や構造など気になることをドシドシご質問ください |
Features pickup 特徴ピックアップ | | Construction housing performance with evaluation / Design house performance with evaluation / Long-term high-quality housing / Corresponding to the flat-35S / Parking two Allowed / LDK18 tatami mats or more / Energy-saving water heaters / Facing south / System kitchen / Bathroom Dryer / Yang per good / All room storage / Siemens south road / A quiet residential area / Or more before road 6m / Corner lot / Japanese-style room / Washbasin with shower / Face-to-face kitchen / Toilet 2 places / Bathroom 1 tsubo or more / 2-story / South balcony / Double-glazing / Zenshitsuminami direction / Underfloor Storage / The window in the bathroom / TV monitor interphone / Walk-in closet / City gas / All rooms are two-sided lighting 建設住宅性能評価付 /設計住宅性能評価付 /長期優良住宅 /フラット35Sに対応 /駐車2台可 /LDK18畳以上 /省エネ給湯器 /南向き /システムキッチン /浴室乾燥機 /陽当り良好 /全居室収納 /南側道路面す /閑静な住宅地 /前道6m以上 /角地 /和室 /シャワー付洗面台 /対面式キッチン /トイレ2ヶ所 /浴室1坪以上 /2階建 /南面バルコニー /複層ガラス /全室南向き /床下収納 /浴室に窓 /TVモニタ付インターホン /ウォークインクロゼット /都市ガス /全室2面採光 | Event information イベント情報 | | (Please make a reservation beforehand) tour campaign [Gifts reservation] Ongoing! Your visit after booking from the red upper right corner of the page "tour reservation button" ・ To those who gave us visit us, Entitled will receive a "QUO card 500 yen ticket". Until the end of December 1 family like once limit. Handing in local or store (事前に必ず予約してください)見学キャンペーン【事前予約でプレゼント】実施中!ページ右上の赤い「見学予約ボタン」から予約後にご来場・ご来店くださった方に、もれなく「QUOカード500円券」を差し上げます。12月末まで1家族様1回限。お渡しは現地または店舗で | Property name 物件名 | | Newly built condominiums Nagoya Tempaku-ku Dohara All four buildings 新築分譲住宅 名古屋市天白区土原 全4棟 | Price 価格 | | 31,900,000 yen ~ 35,500,000 yen 3190万円 ~ 3550万円 | Floor plan 間取り | | 4LDK 4LDK | Units sold 販売戸数 | | 3 units 3戸 | Total units 総戸数 | | 4 units 4戸 | Land area 土地面積 | | 130.21 sq m ~ 130.22 sq m (39.38 tsubo ~ 39.39 square meters) 130.21m2 ~ 130.22m2(39.38坪 ~ 39.39坪) | Building area 建物面積 | | 101.02 sq m ~ 101.44 sq m (30.55 tsubo ~ 30.68 square meters) 101.02m2 ~ 101.44m2(30.55坪 ~ 30.68坪) | Driveway burden-road 私道負担・道路 | | Road width: 6m 道路幅:6m | Completion date 完成時期(築年月) | | January 2014 will 2014年1月予定 | Address 住所 | | Nagoya, Aichi Prefecture Tempaku-ku Dohara 3 愛知県名古屋市天白区土原3 | Traffic 交通 | | Subway Sakura-dori Line "Aioiyama" walk 20 minutes
Subway Tsurumai "original" bus 19 minutes Tempaku fire station before walking 5 minutes 地下鉄桜通線「相生山」歩20分
地下鉄鶴舞線「原」バス19分天白消防署前歩5分
| Related links 関連リンク | | [Related Sites of this company] 【この会社の関連サイト】 | Person in charge 担当者より | | Rep Kino I am allowed to study thinking every day what you have been determined for the My Home Purchase of 遊児 dream. Since we will support every effort to meet the customers' expectations, Please come to us once Century 21 Kowa Real Estate. 担当者木野 遊児夢のマイホーム購入について何を求められているかを日々考え勉強させて頂いてます。お客様の期待に応えられるよう全力でサポートさせていただきますので、ぜひ一度センチュリー21興和不動産にお越しください。 | Contact お問い合せ先 | | TEL: 0800-603-7139 [Toll free] mobile phone ・ Also available from PHS
Caller ID is not notified
Please contact the "saw SUUMO (Sumo)"
If it does not lead, If the real estate company TEL:0800-603-7139【通話料無料】携帯電話・PHSからもご利用いただけます
発信者番号は通知されません
「SUUMO(スーモ)を見た」と問い合わせください
つながらない方、不動産会社の方は
| Building coverage, floor area ratio 建ぺい率・容積率 | | Kenpei rate: 40%, Volume ratio: 80% 建ペい率:40%、容積率:80% | Time residents 入居時期 | | January 2014 will 2014年1月予定 | Land of the right form 土地の権利形態 | | Ownership 所有権 | Structure and method of construction 構造・工法 | | Wooden 2-story 木造2階建 | Use district 用途地域 | | One low-rise 1種低層 | Land category 地目 | | Residential land 宅地 | Overview and notices その他概要・特記事項 | | Contact: Kino 遊児, Building confirmation number: No. H25SHC112517 other 担当者:木野 遊児、建築確認番号:第H25SHC112517号他 | Company profile 会社概要 | | <Mediation> Governor of Aichi Prefecture (2) the first 020,566 No. Century 21 Kowa Real Estate Co., Ltd. Yubinbango468-0015 Tempaku-ku original Nagoya, Aichi Prefecture 1-2401 <仲介>愛知県知事(2)第020566号センチュリー21興和不動産(株)〒468-0015 愛知県名古屋市天白区原1-2401 |
Otherその他 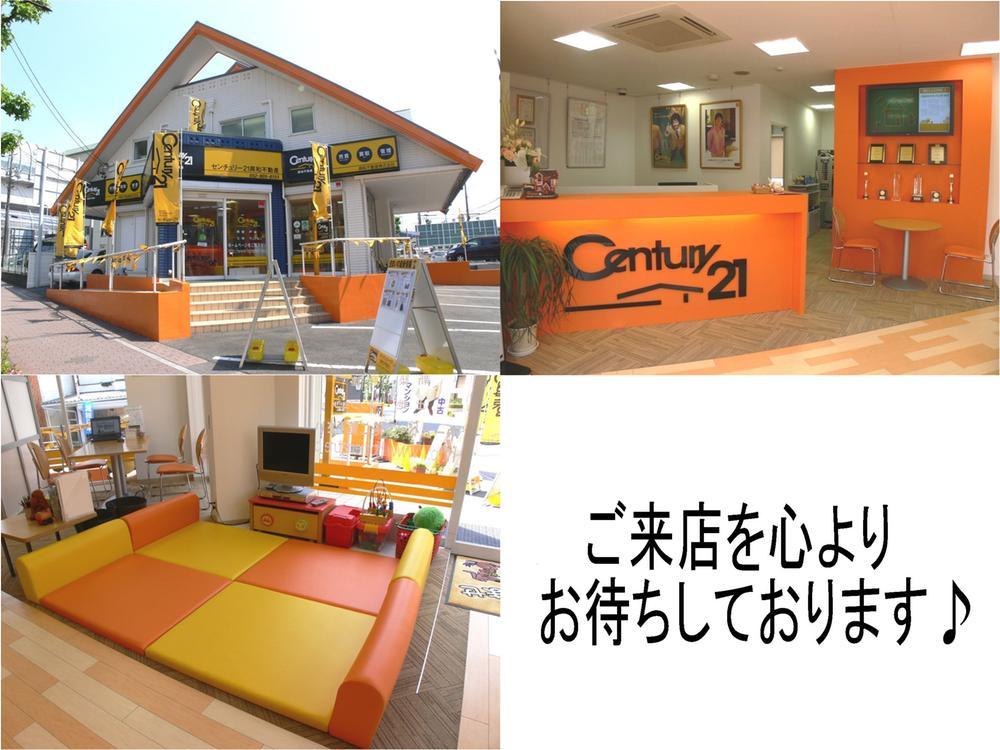 Kids Corner ・ We have parking space! More than 1,500 of the properties You can see. On the day since the guide is also available, Please stop by when some of your time
キッズコーナー・駐車場完備しております!1500件以上の物件がご覧いただけます。当日案内も可能ですので、お時間のある時にお立ち寄りください
Local appearance photo現地外観写真 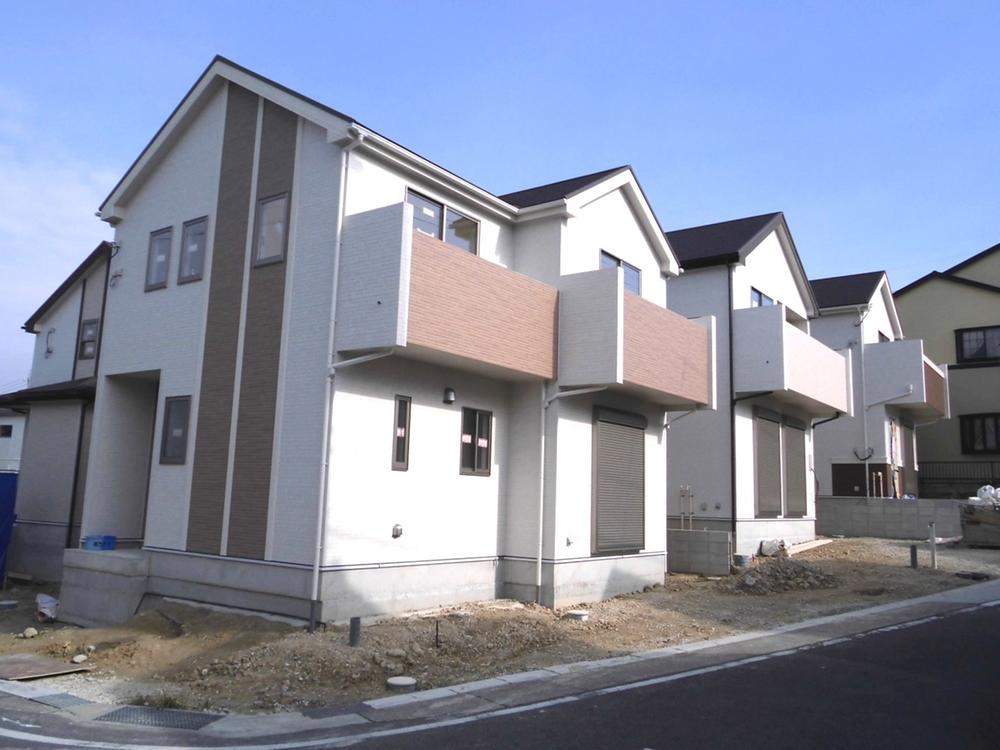 Set (December 2013) Shooting
集合(2013年12月)撮影
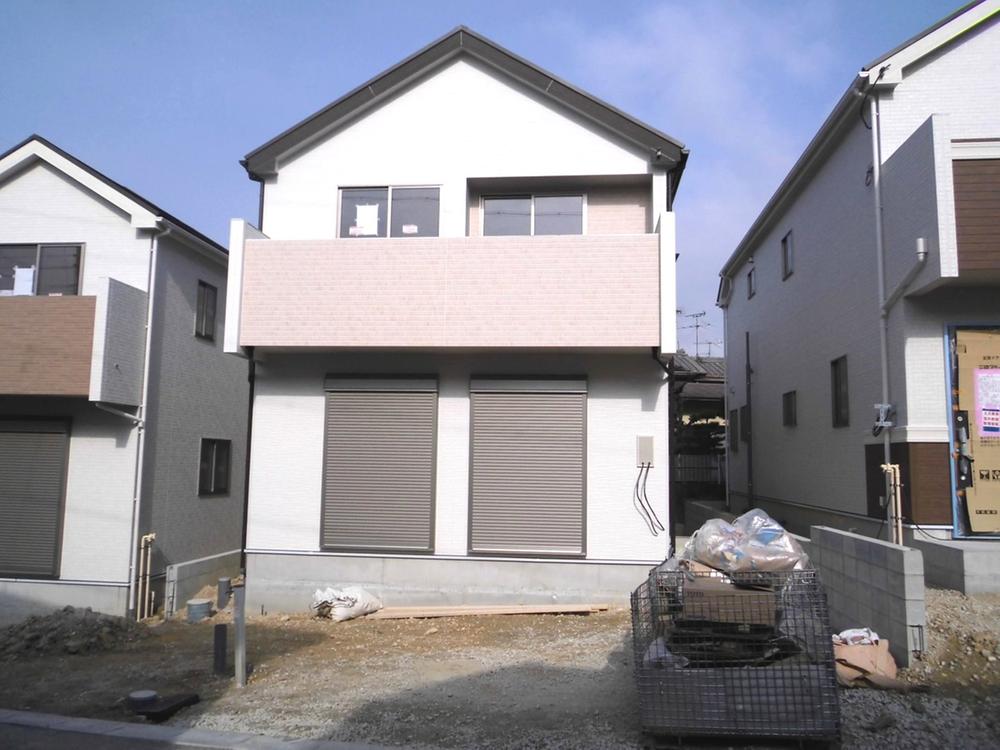 Building 3 (December 2013) Shooting
3号棟(2013年12月)撮影
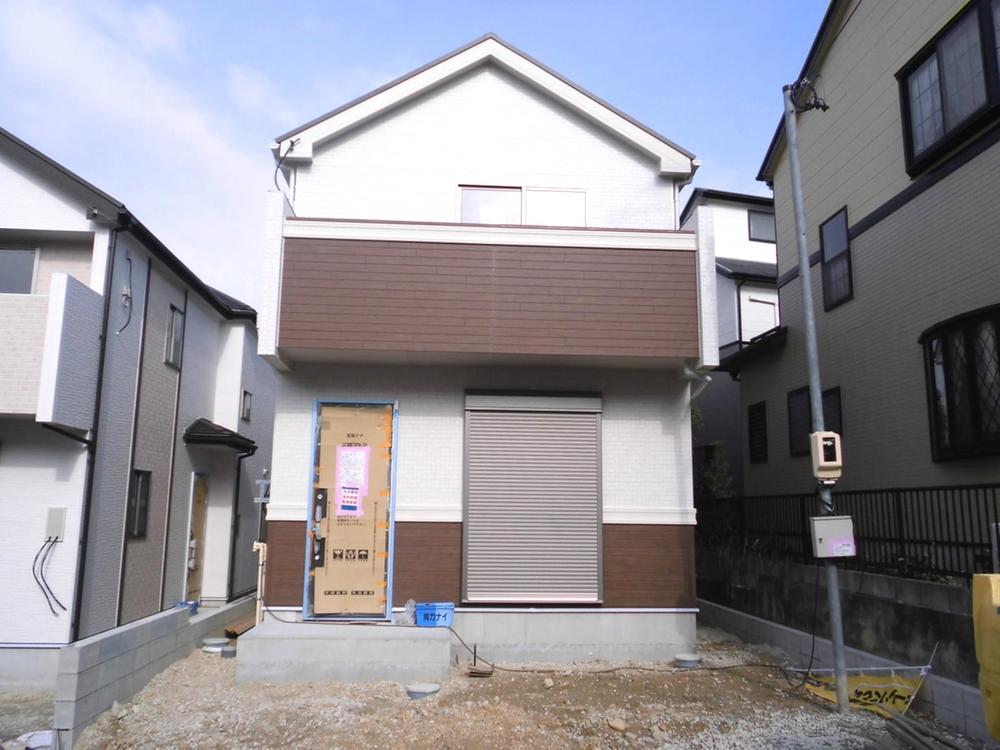 4 Building (December 2013) Shooting
4号棟(2013年12月)撮影
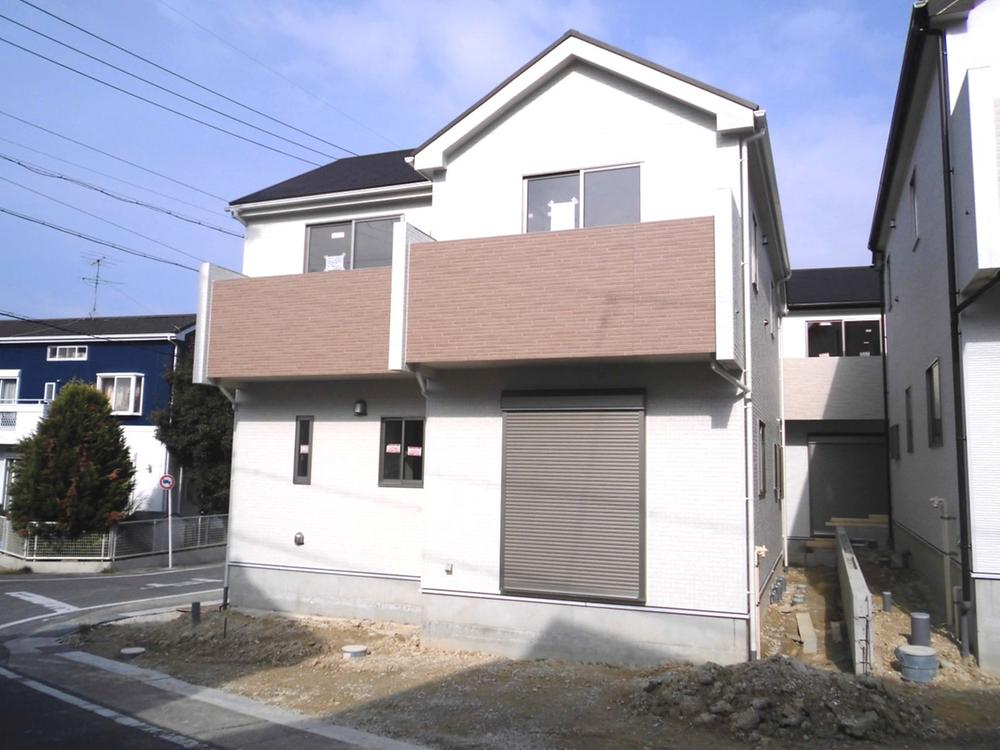 Building 2 (December 2013) Shooting
2号棟(2013年12月)撮影
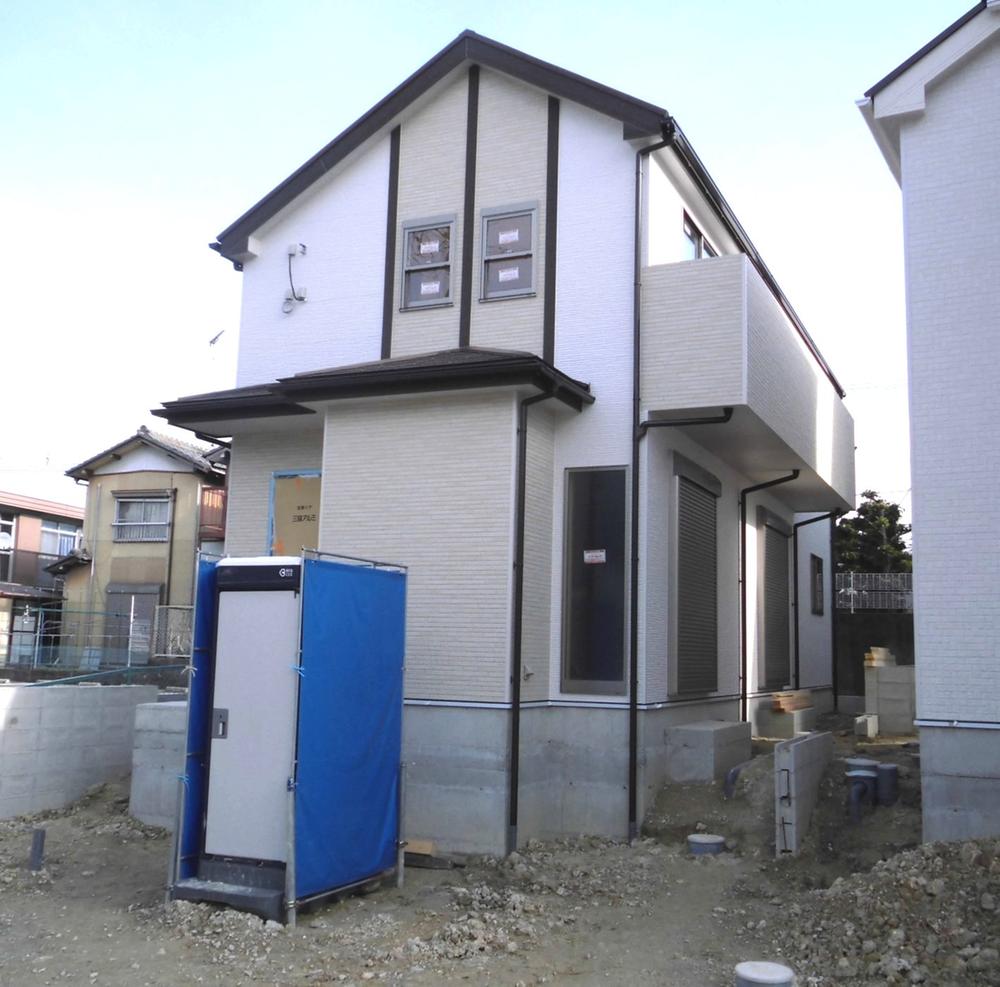 1 Building (December 2013) Shooting
1号棟(2013年12月)撮影
Otherその他 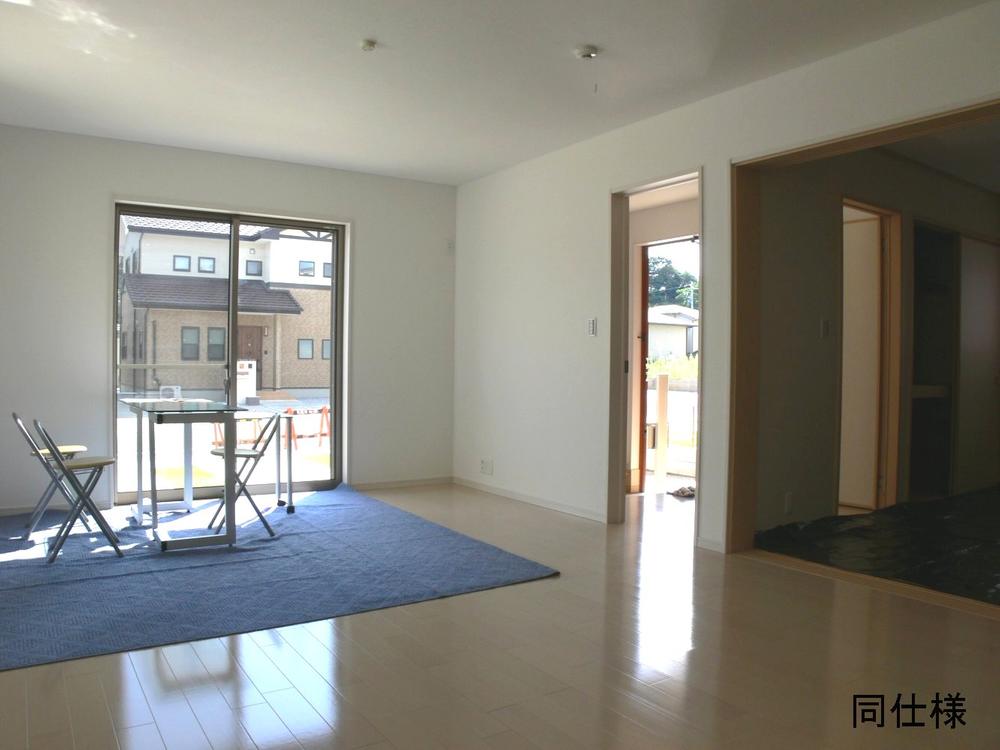 Image is a photograph. It is different from the actual building.
イメージ写真です。実際の建物とは異なります。
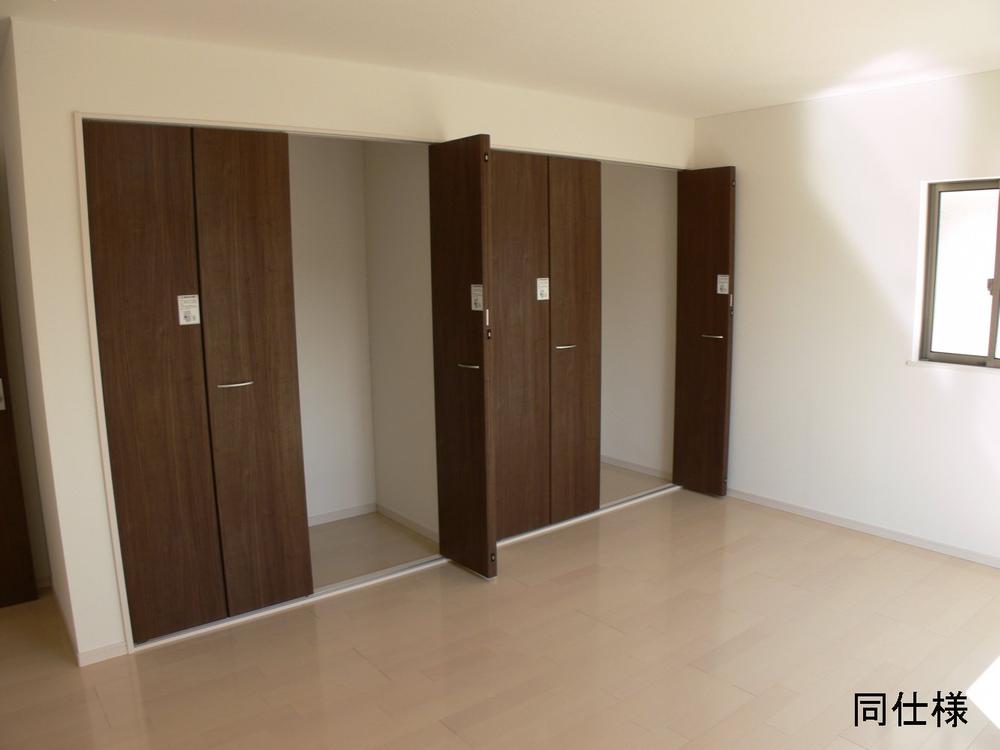 Image is a photograph. It is different from the actual building.
イメージ写真です。実際の建物とは異なります。
Same specifications photo (kitchen)同仕様写真(キッチン) 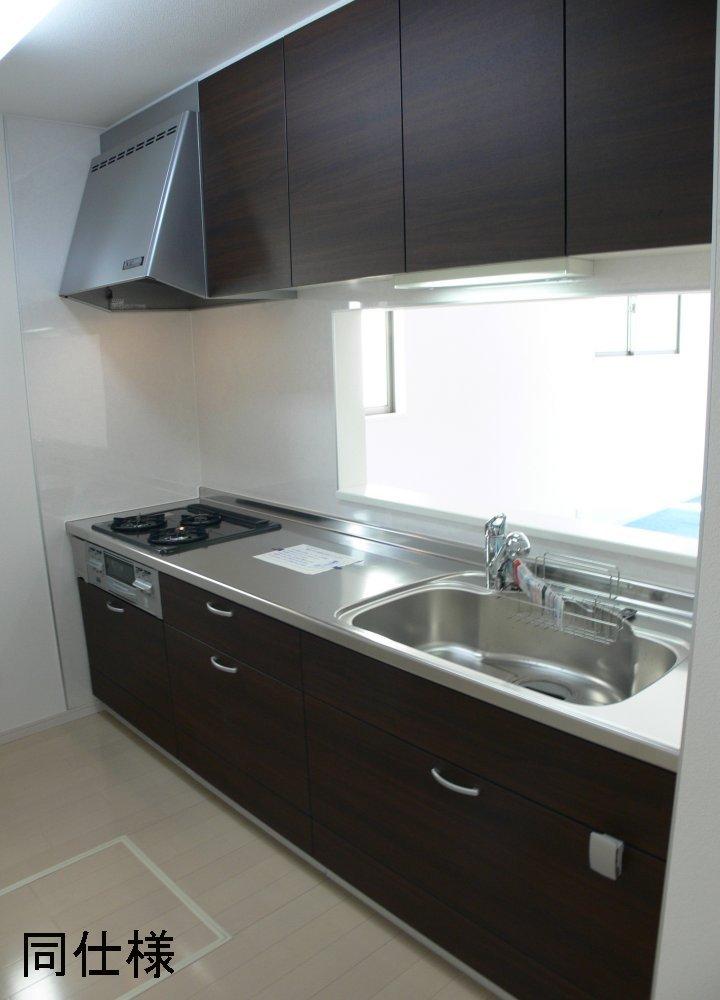 Same specifications
同仕様
Same specifications photo (bathroom)同仕様写真(浴室) 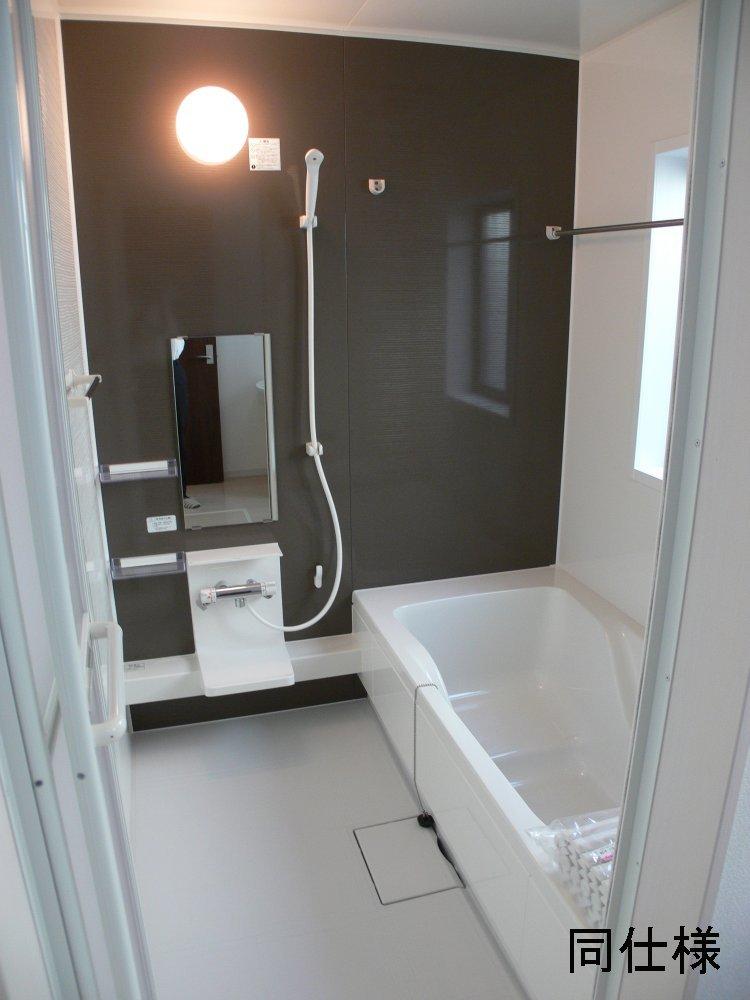 Same specifications
同仕様
Otherその他 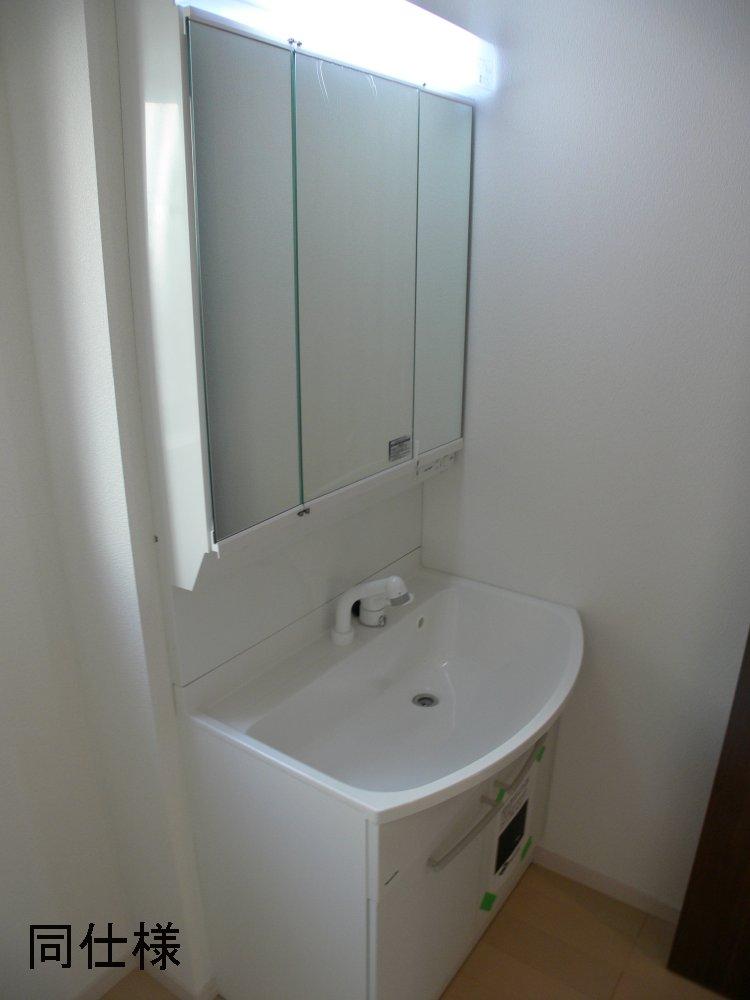 Image is a photograph. It is different from the actual building.
イメージ写真です。実際の建物とは異なります。
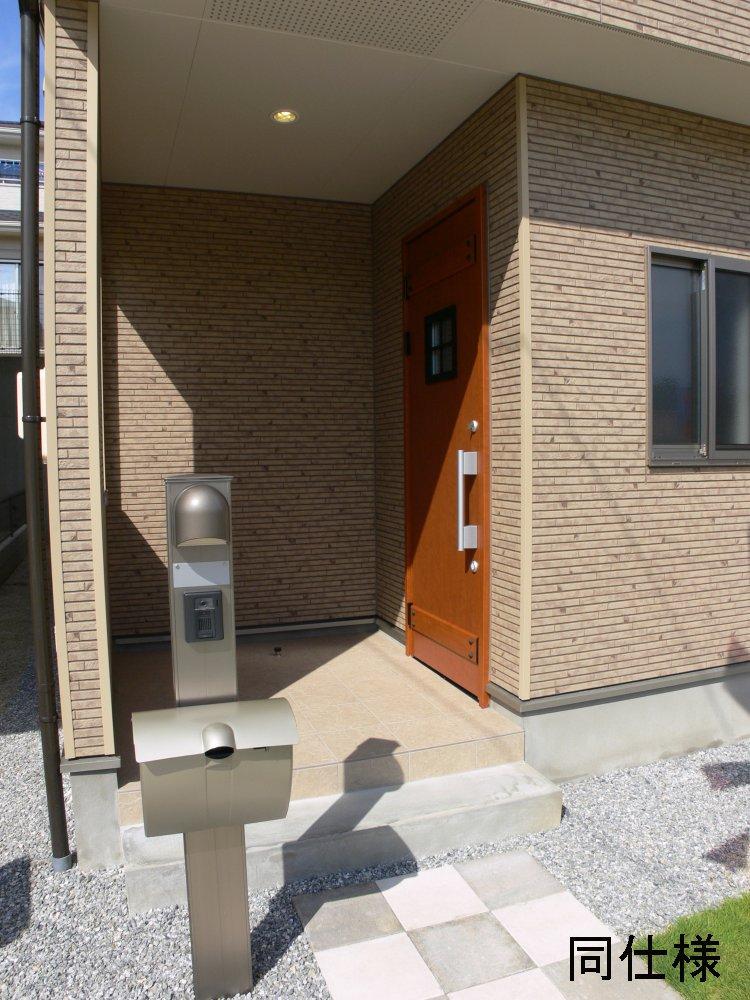 Image is a photograph. It is different from the actual building.
イメージ写真です。実際の建物とは異なります。
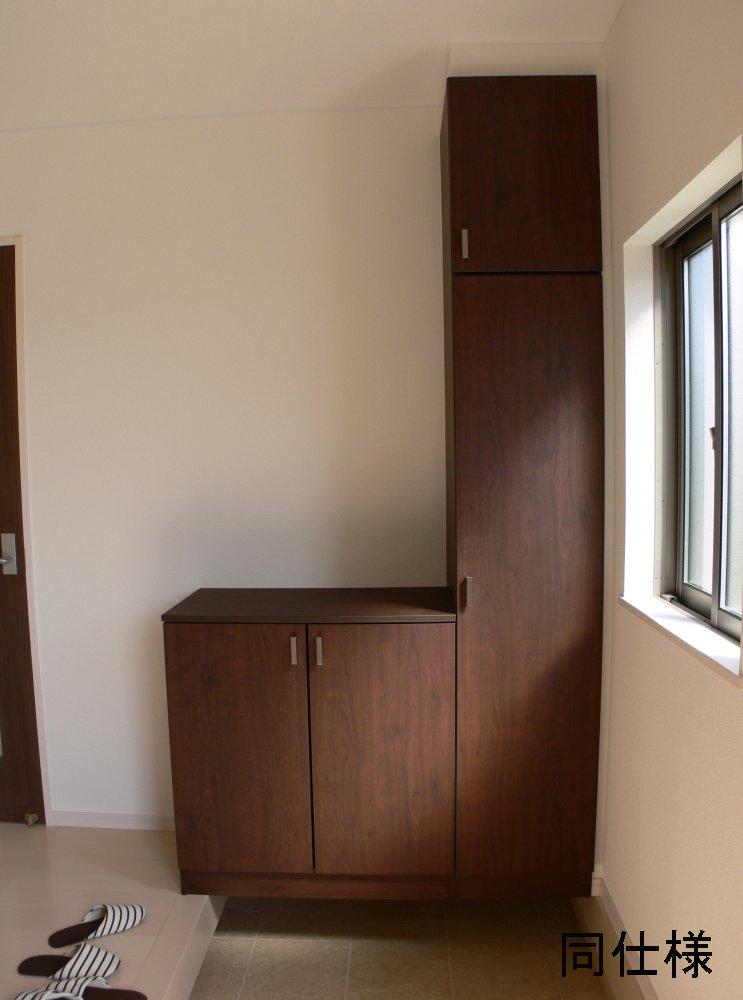 Image is a photograph. It is different from the actual building.
イメージ写真です。実際の建物とは異なります。
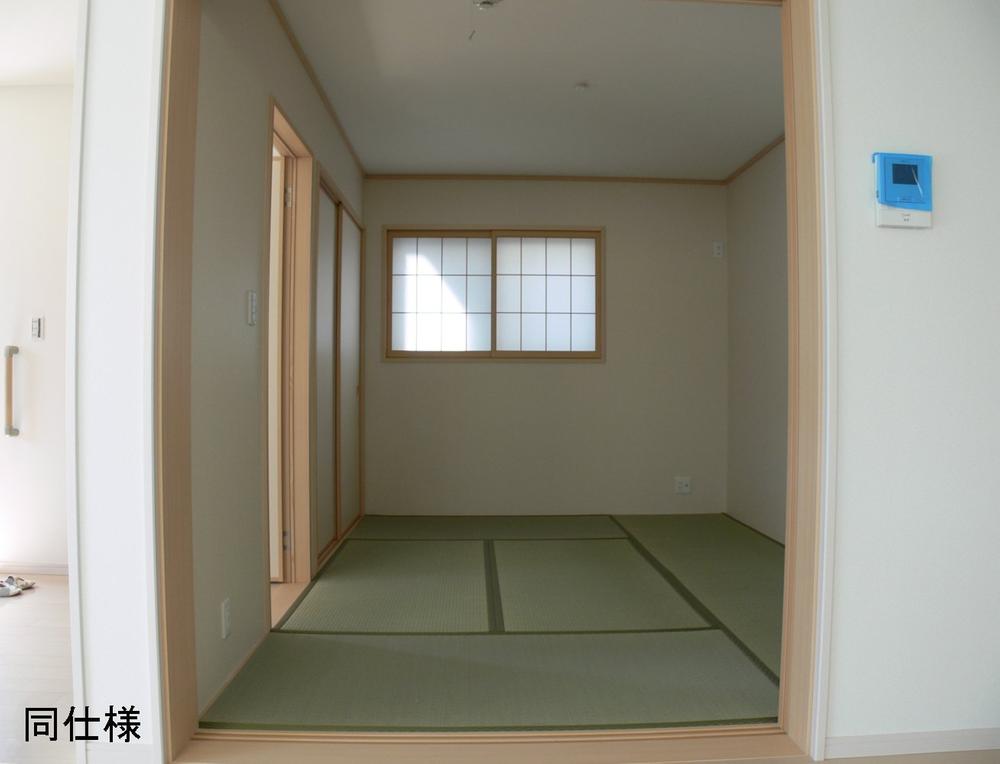 Image is a photograph. It is different from the actual building.
イメージ写真です。実際の建物とは異なります。
Floor plan間取り図 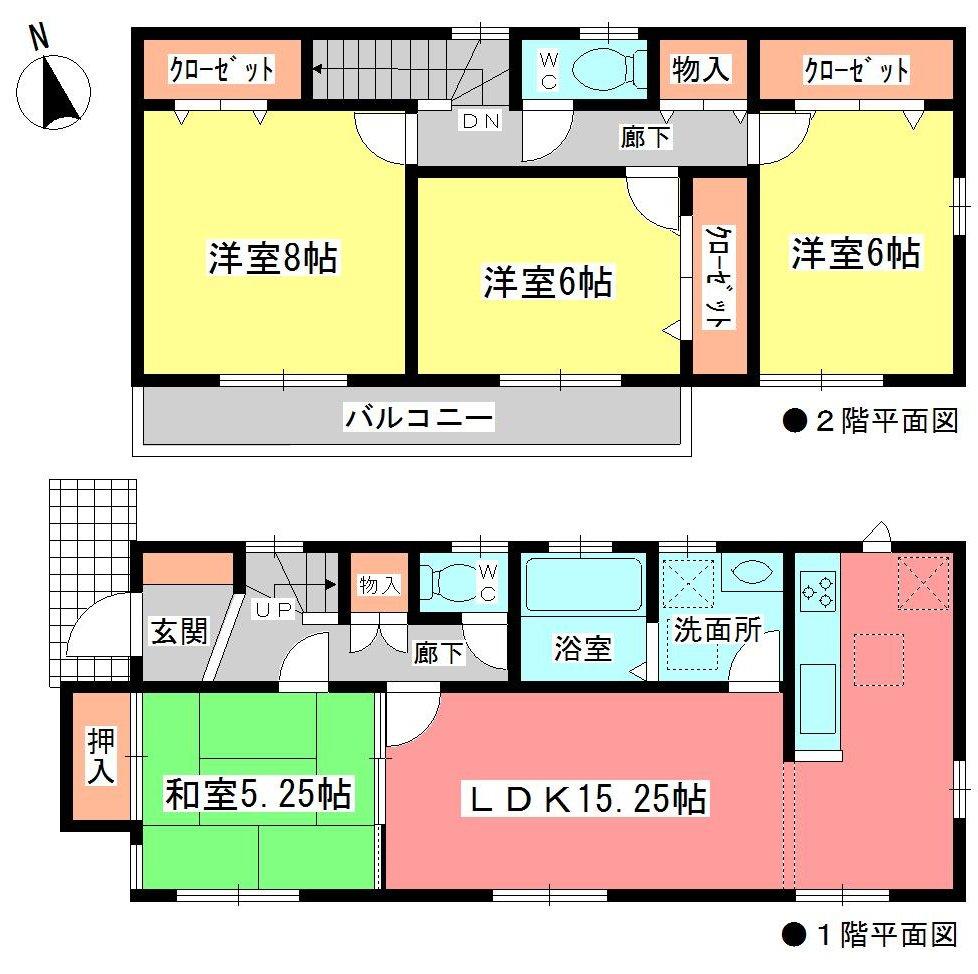 (1 Building), Price 31,900,000 yen, 4LDK, Land area 130.21 sq m , Building area 101.02 sq m
(1号棟)、価格3190万円、4LDK、土地面積130.21m2、建物面積101.02m2
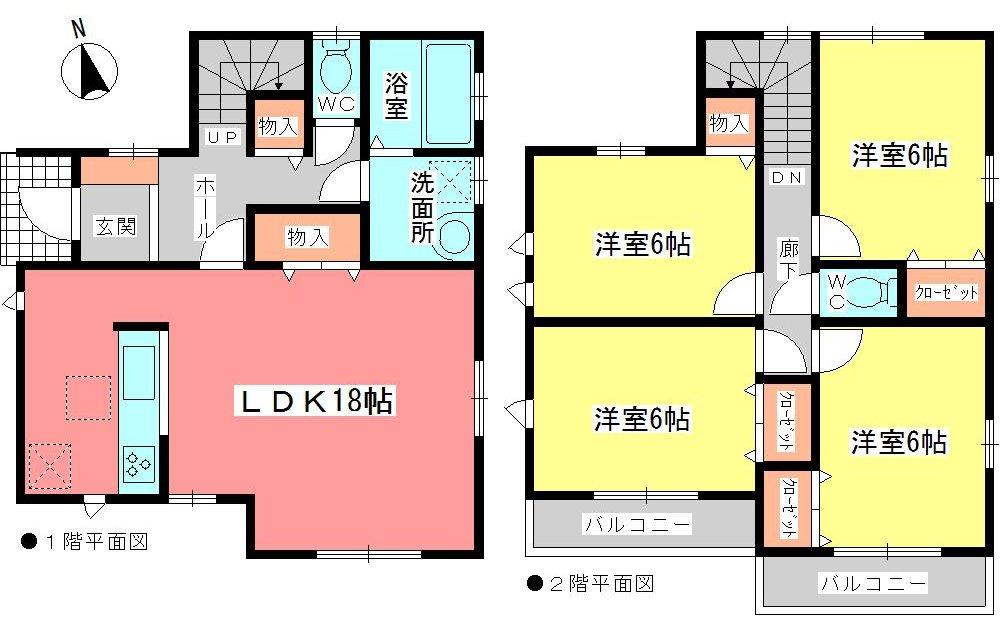 (Building 2), Price 35,500,000 yen, 4LDK, Land area 130.22 sq m , Building area 101.02 sq m
(2号棟)、価格3550万円、4LDK、土地面積130.22m2、建物面積101.02m2
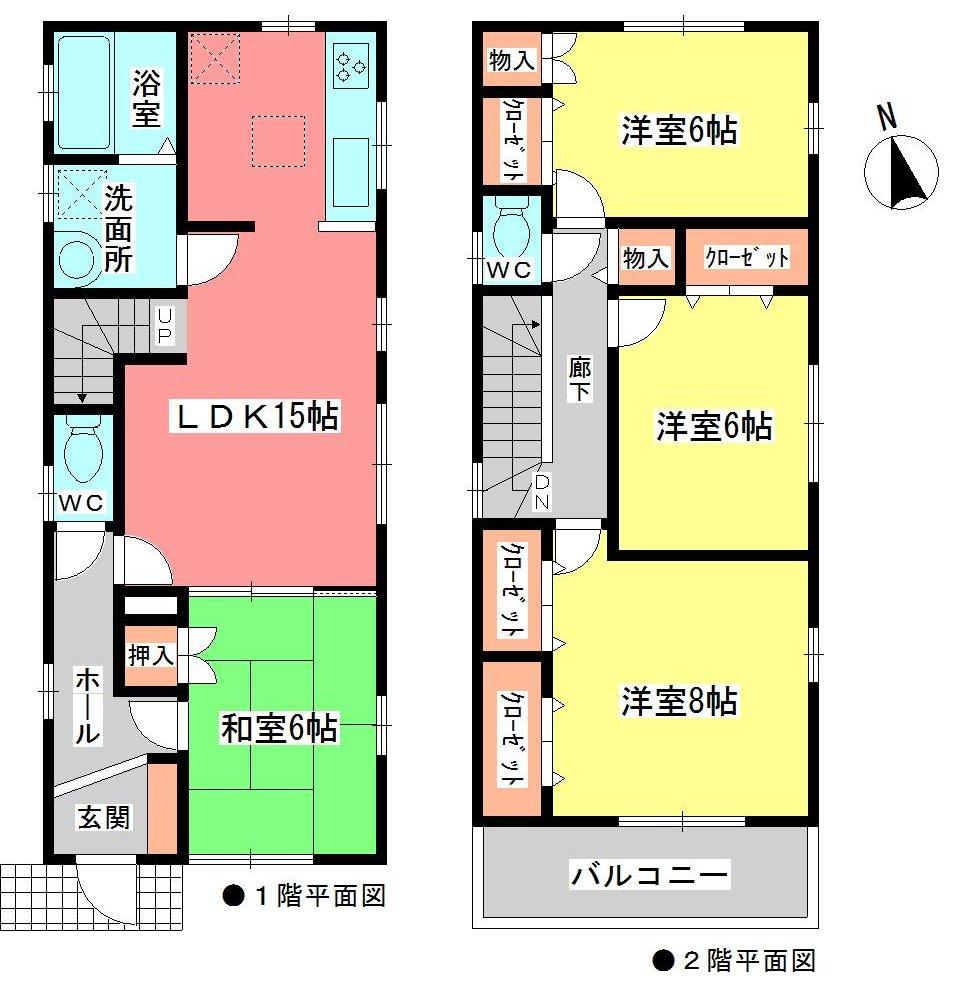 (4 Building), Price 33,300,000 yen, 4LDK, Land area 130.22 sq m , Building area 101.43 sq m
(4号棟)、価格3330万円、4LDK、土地面積130.22m2、建物面積101.43m2
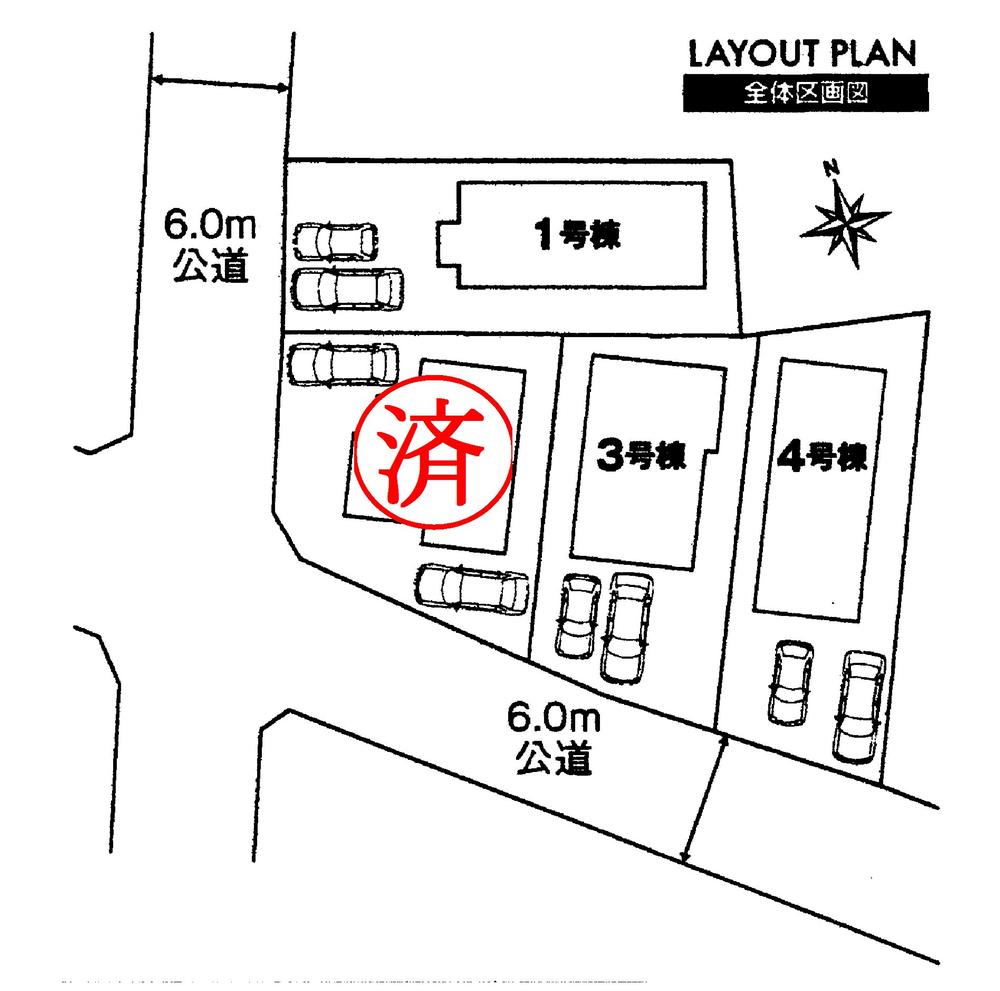 The entire compartment Figure
全体区画図
Other localその他現地 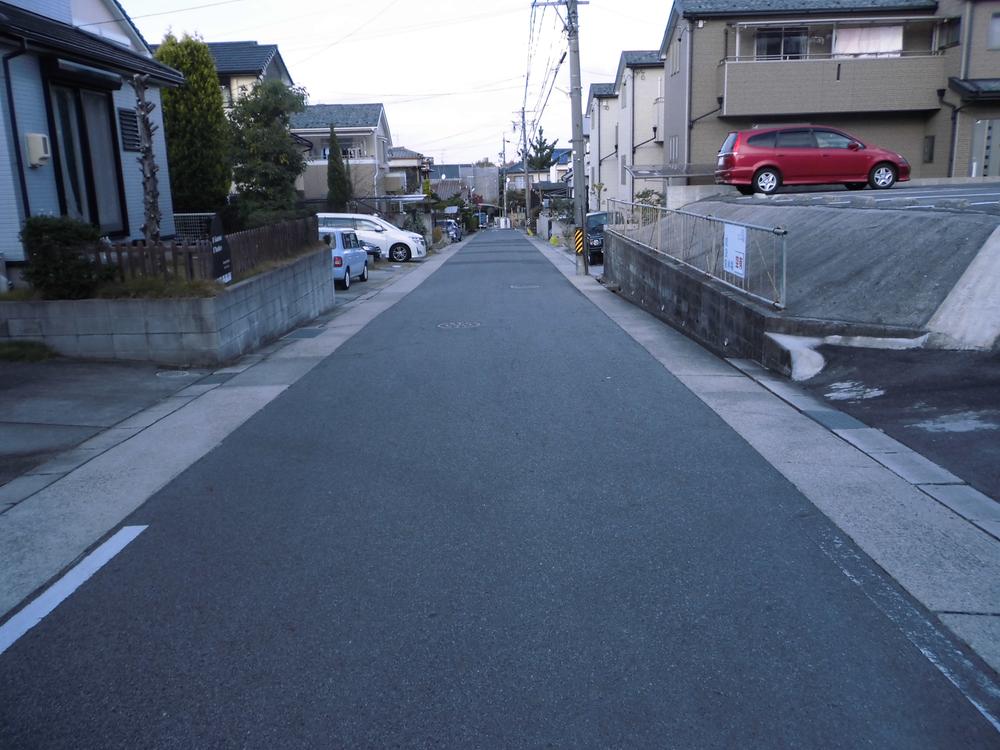 Frontal road
前面道路
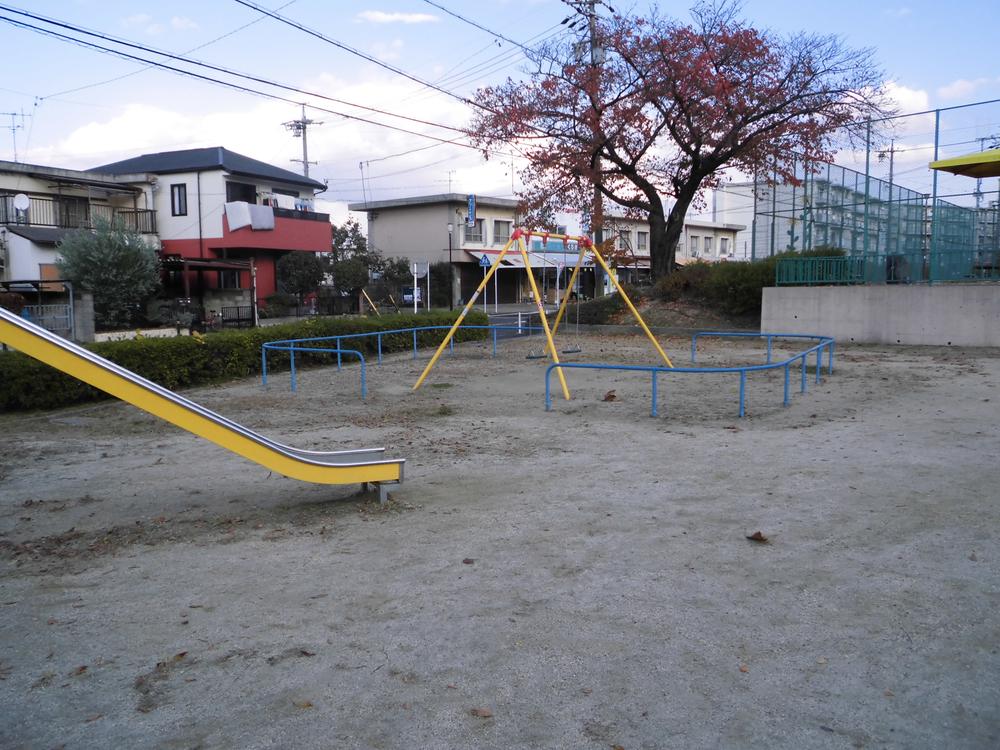 Near park
周辺公園
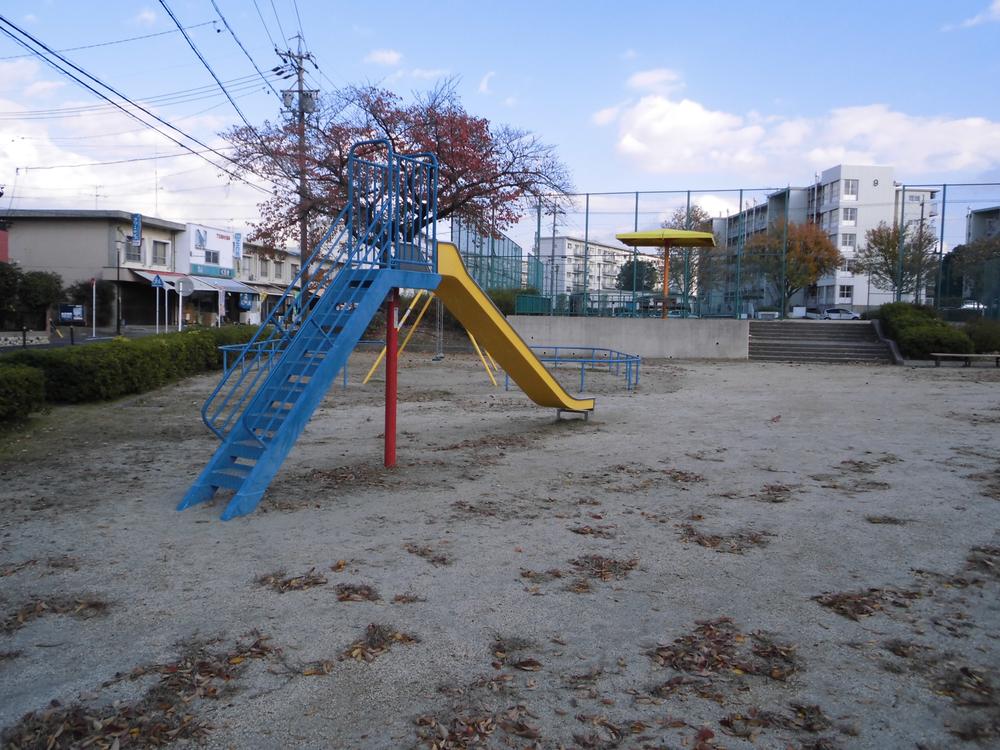 Near park
周辺公園
Location
|






















