New Homes » Tokai » Aichi Prefecture » Nagoya Tempaku-ku
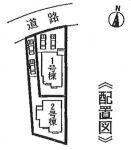 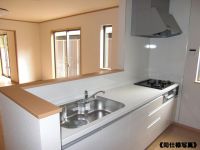
| | Nagoya, Aichi Prefecture Tempaku-ku 愛知県名古屋市天白区 |
| Subway Sakura-dori Line "Aioiyama" walk 18 minutes 地下鉄桜通線「相生山」歩18分 |
| ◆ Local guidance in accepting ◆ Please call feel free to to 0800-603-6322. Parking two possible! Is a convenient area surrounding facilities are substantial within walking distance! ◆現地ご案内受付中◆0800-603-6322へお気軽にお電話ください。駐車2台可能! 周辺施設が徒歩圏内に充実している便利なエリアです! |
| ◆ Yamane elementary school ......... about 860m ◆ Tempaku junior high school ......... about 1400m ◆ Yamane nursery ......... about 630m ◆山根小学校………約860m◆天白中学校………約1400m◆山根保育園………約630m |
Features pickup 特徴ピックアップ | | Construction housing performance with evaluation / Design house performance with evaluation / Measures to conserve energy / Corresponding to the flat-35S / Pre-ground survey / Parking two Allowed / Land 50 square meters or more / Fiscal year Available / Energy-saving water heaters / System kitchen / All room storage / LDK15 tatami mats or more / Or more before road 6m / Japanese-style room / Shaping land / garden / Washbasin with shower / Face-to-face kitchen / 3 face lighting / Barrier-free / Toilet 2 places / Bathroom 1 tsubo or more / 2-story / South balcony / Double-glazing / Otobasu / Warm water washing toilet seat / Underfloor Storage / The window in the bathroom / TV monitor interphone / Mu front building / Ventilation good / All room 6 tatami mats or more / City gas / All rooms are two-sided lighting 建設住宅性能評価付 /設計住宅性能評価付 /省エネルギー対策 /フラット35Sに対応 /地盤調査済 /駐車2台可 /土地50坪以上 /年度内入居可 /省エネ給湯器 /システムキッチン /全居室収納 /LDK15畳以上 /前道6m以上 /和室 /整形地 /庭 /シャワー付洗面台 /対面式キッチン /3面採光 /バリアフリー /トイレ2ヶ所 /浴室1坪以上 /2階建 /南面バルコニー /複層ガラス /オートバス /温水洗浄便座 /床下収納 /浴室に窓 /TVモニタ付インターホン /前面棟無 /通風良好 /全居室6畳以上 /都市ガス /全室2面採光 | Event information イベント情報 | | ◆ Local guidance in accepting ◆ Please call feel free to to 0800-603-6322. ◆現地ご案内受付中◆0800-603-6322へお気軽にお電話ください。 | Price 価格 | | 33,800,000 yen ・ 37,800,000 yen 3380万円・3780万円 | Floor plan 間取り | | 4LDK 4LDK | Units sold 販売戸数 | | 2 units 2戸 | Total units 総戸数 | | 2 units 2戸 | Land area 土地面積 | | 155.44 sq m ・ 165.51 sq m (registration) 155.44m2・165.51m2(登記) | Building area 建物面積 | | 99.39 sq m ・ 100.41 sq m (registration) 99.39m2・100.41m2(登記) | Driveway burden-road 私道負担・道路 | | Contact surface on the public roads of northwest about 6m 北西約6mの公道に接面 | Completion date 完成時期(築年月) | | December 2013 schedule 2013年12月予定 | Address 住所 | | Nagoya, Aichi Prefecture Tempaku-ku Hitotsuyama 4 愛知県名古屋市天白区一つ山4 | Traffic 交通 | | Subway Sakura-dori Line "Aioiyama" walk 18 minutes
Subway Sakura-dori Line "Aioiyama" bus 6-minute city bus "Hitotsuyama Third Street" walk 4 minutes 地下鉄桜通線「相生山」歩18分
地下鉄桜通線「相生山」バス6分市バス「一つ山三丁目」歩4分
| Related links 関連リンク | | [Related Sites of this company] 【この会社の関連サイト】 | Person in charge 担当者より | | Person in charge of real-estate and building Sugimura Age Noriyuki Mutsumi: the introduction of property standing in the 40's your position, We will carry out advice. Help best of the "marriage" in full force. 担当者宅建杉村 睦之年齢:40代お客様の立場に立って物件のご紹介、アドバイスをさせていただきます。最良の「縁結び」を全力でお手伝いします。 | Contact お問い合せ先 | | TEL: 0800-603-6322 [Toll free] mobile phone ・ Also available from PHS
Caller ID is not notified
Please contact the "saw SUUMO (Sumo)"
If it does not lead, If the real estate company TEL:0800-603-6322【通話料無料】携帯電話・PHSからもご利用いただけます
発信者番号は通知されません
「SUUMO(スーモ)を見た」と問い合わせください
つながらない方、不動産会社の方は
| Building coverage, floor area ratio 建ぺい率・容積率 | | Building coverage: 40%, Volume of 80% 建ぺい率:40%、容積率80% | Time residents 入居時期 | | Consultation 相談 | Land of the right form 土地の権利形態 | | Ownership 所有権 | Structure and method of construction 構造・工法 | | Wooden 2-story 木造2階建 | Use district 用途地域 | | One low-rise 1種低層 | Land category 地目 | | Hybrid land 雑種地 | Other limitations その他制限事項 | | Regulations have by erosion control method, Greening area, Outer wall retreat (1m), 10m height district 砂防法による規制有、緑化地域、外壁後退(1m)、10m高度地区 | Overview and notices その他概要・特記事項 | | Contact: Sugimura Noriyuki Mutsumi, Building confirmation number: Ken確 No second 13SGS-A-01-1275 ・ 1276 No. 担当者:杉村 睦之、建築確認番号:建確No第13SGS-A-01-1275・1276号 | Company profile 会社概要 | | <Mediation> Governor of Aichi Prefecture (2) No. 020175 (Corporation) Aichi Prefecture Building Lots and Buildings Transaction Business Association Tokai Real Estate Fair Trade Council member (Ltd.) Aidemu home Nagoya Higashiten Yubinbango465-0048 Nagoya, Aichi Prefecture Meito-ku Fujimigaoka 100 paradigm Toko 1F <仲介>愛知県知事(2)第020175号(公社)愛知県宅地建物取引業協会会員 東海不動産公正取引協議会加盟(株)アイデムホーム名古屋東店〒465-0048 愛知県名古屋市名東区藤見が丘100 パラダイム東光1F |
The entire compartment Figure全体区画図 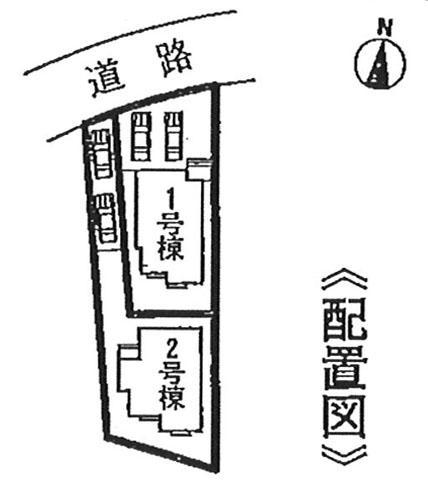 Compartment figure
区画図
Same specifications photo (kitchen)同仕様写真(キッチン) 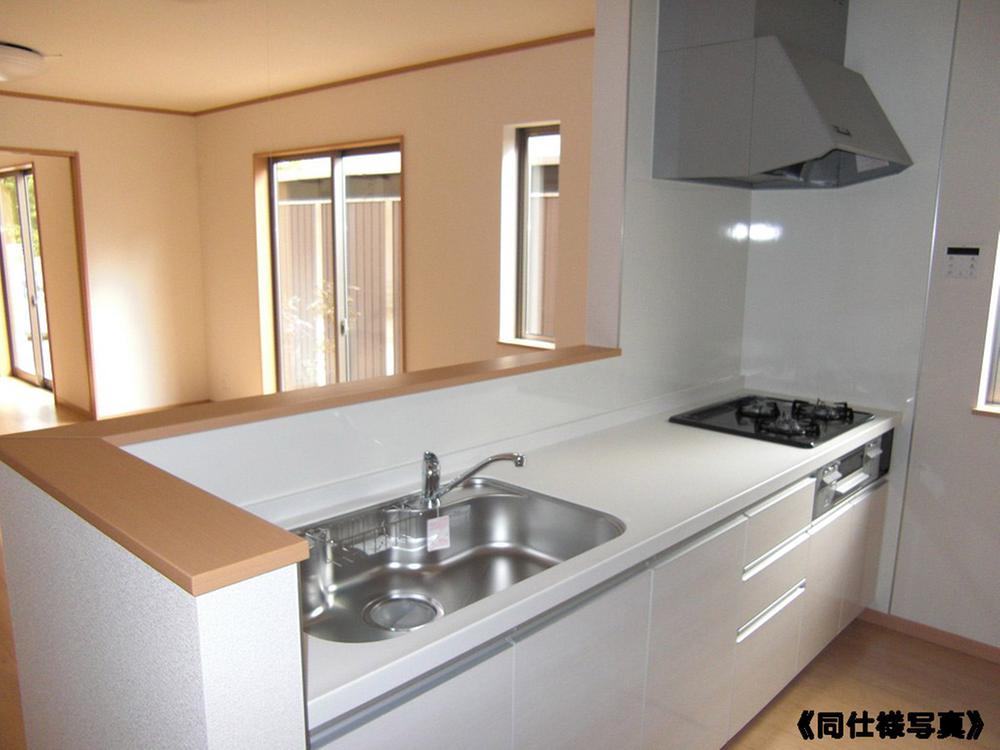 (1 Building) same specification
(1号棟)同仕様
Floor plan間取り図 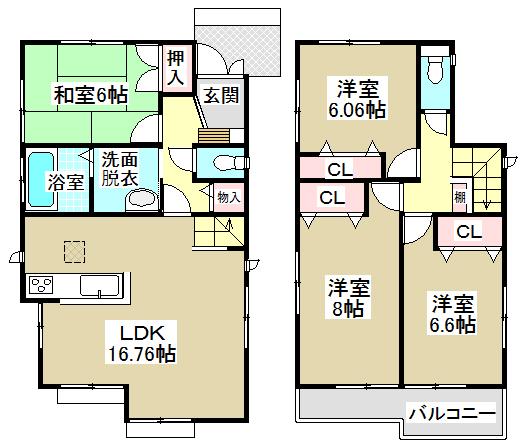 (1 Building), Price 37,800,000 yen, 4LDK, Land area 155.44 sq m , Building area 100.41 sq m
(1号棟)、価格3780万円、4LDK、土地面積155.44m2、建物面積100.41m2
Otherその他 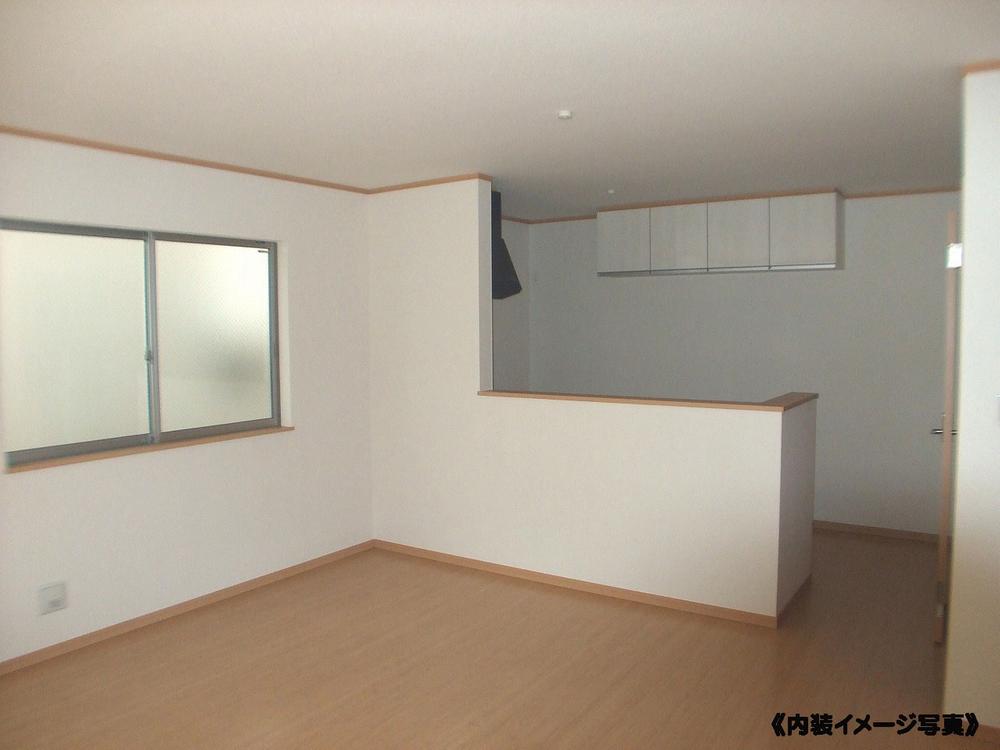 Living image photo. It is different from the actual building.
リビングイメージ写真。実際の建物とは異なります。
Same specifications photos (Other introspection)同仕様写真(その他内観) 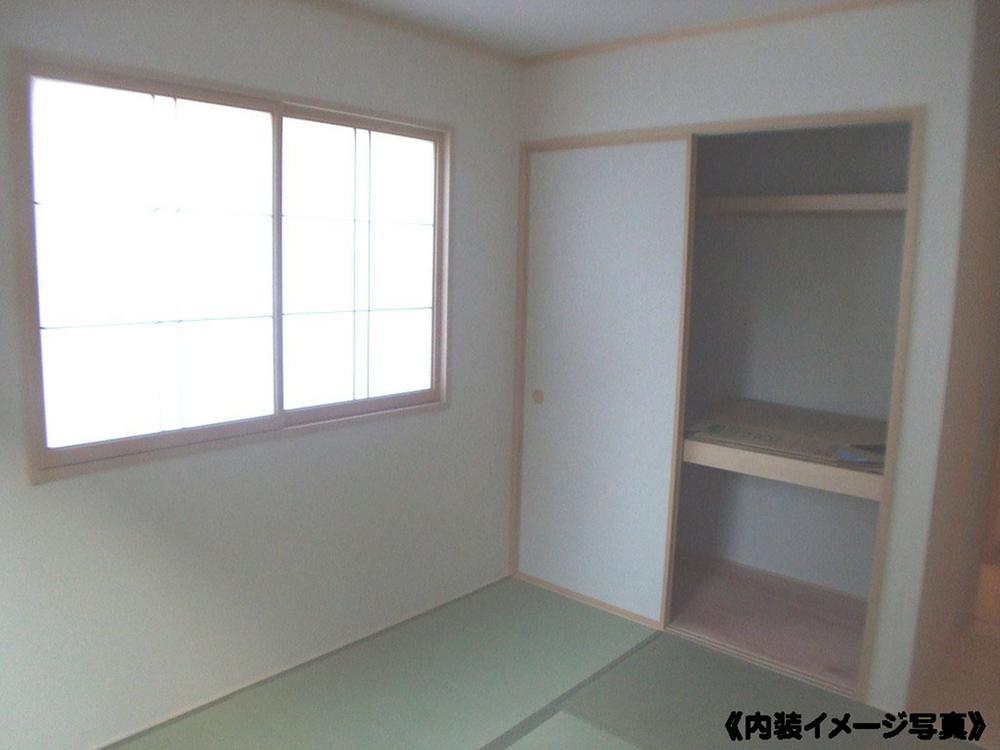 (1 Building) same specification
(1号棟)同仕様
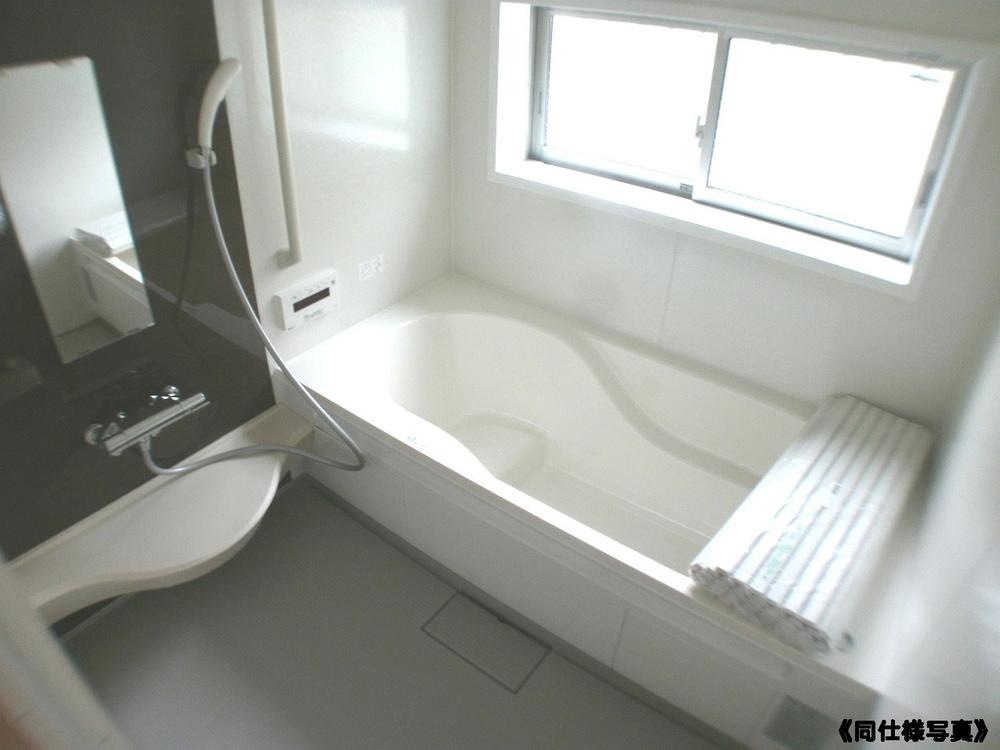 Same specifications photo (bathroom)
同仕様写真(浴室)
Local appearance photo現地外観写真 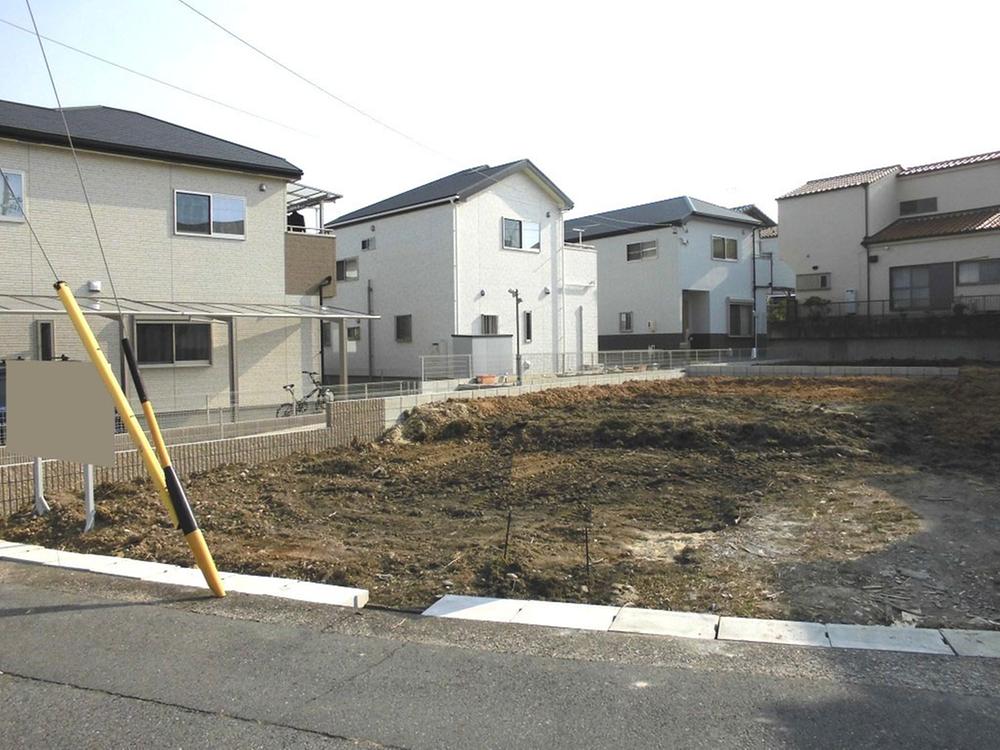 1 Building site (December 2013) Shooting
1号棟現地(2013年12月)撮影
Floor plan間取り図 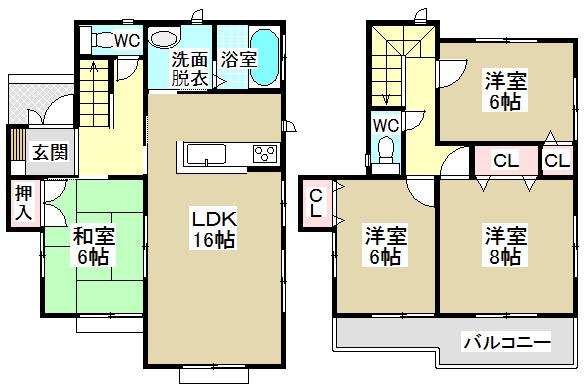 (Building 2), Price 33,800,000 yen, 4LDK, Land area 165.51 sq m , Building area 99.39 sq m
(2号棟)、価格3380万円、4LDK、土地面積165.51m2、建物面積99.39m2
Local appearance photo現地外観写真 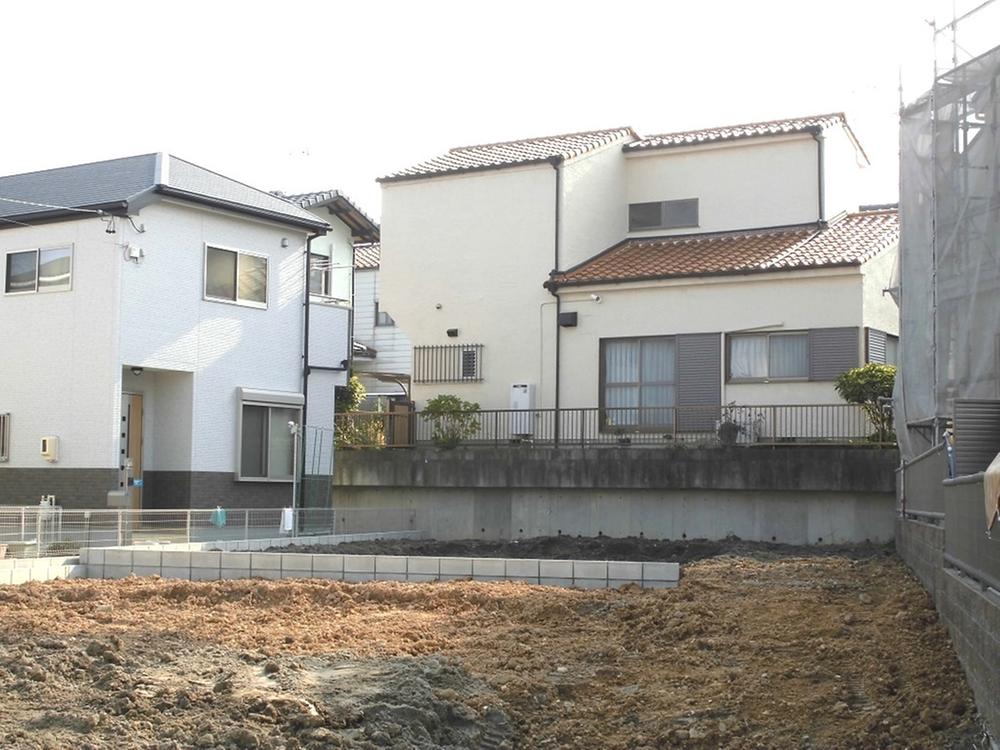 2 Building site (December 2013) Shooting
2号棟現地(2013年12月)撮影
Primary school小学校 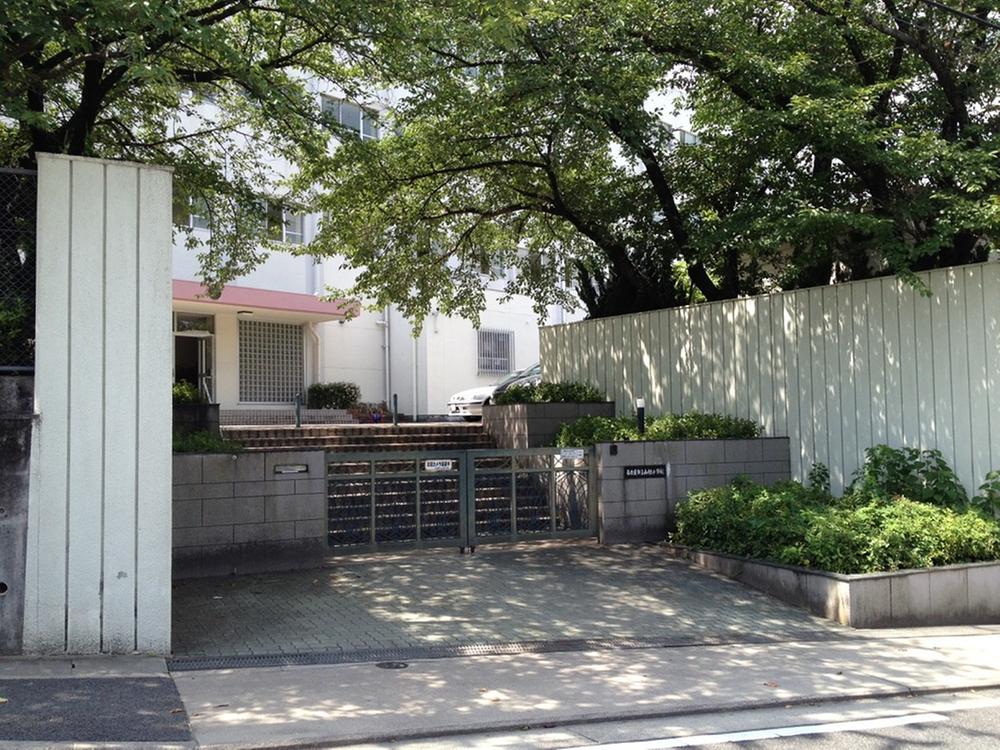 860m to Yamane elementary school
山根小学校まで860m
Junior high school中学校 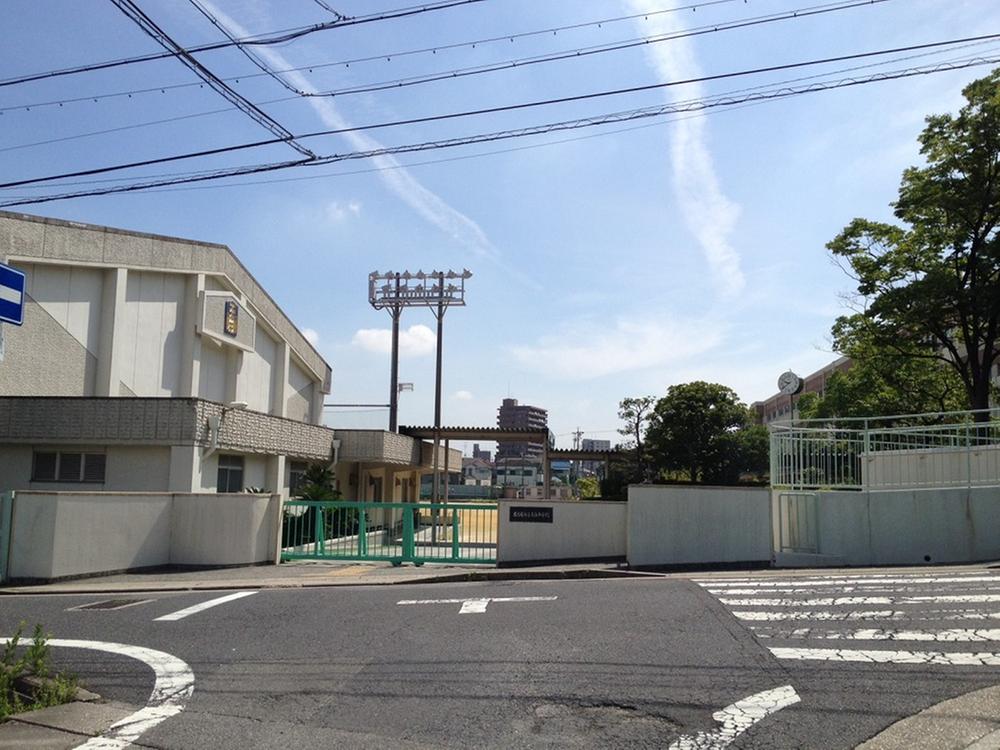 Tempaku 1400m until junior high school
天白中学校まで1400m
Kindergarten ・ Nursery幼稚園・保育園 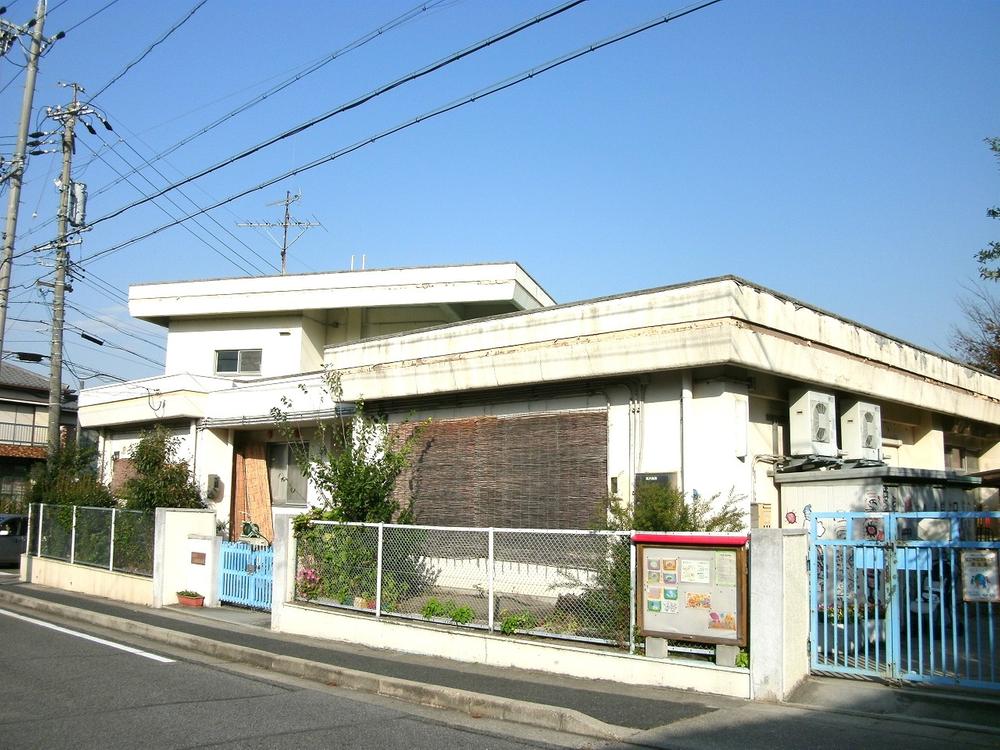 630m to Yamane nursery
山根保育園まで630m
Convenience storeコンビニ 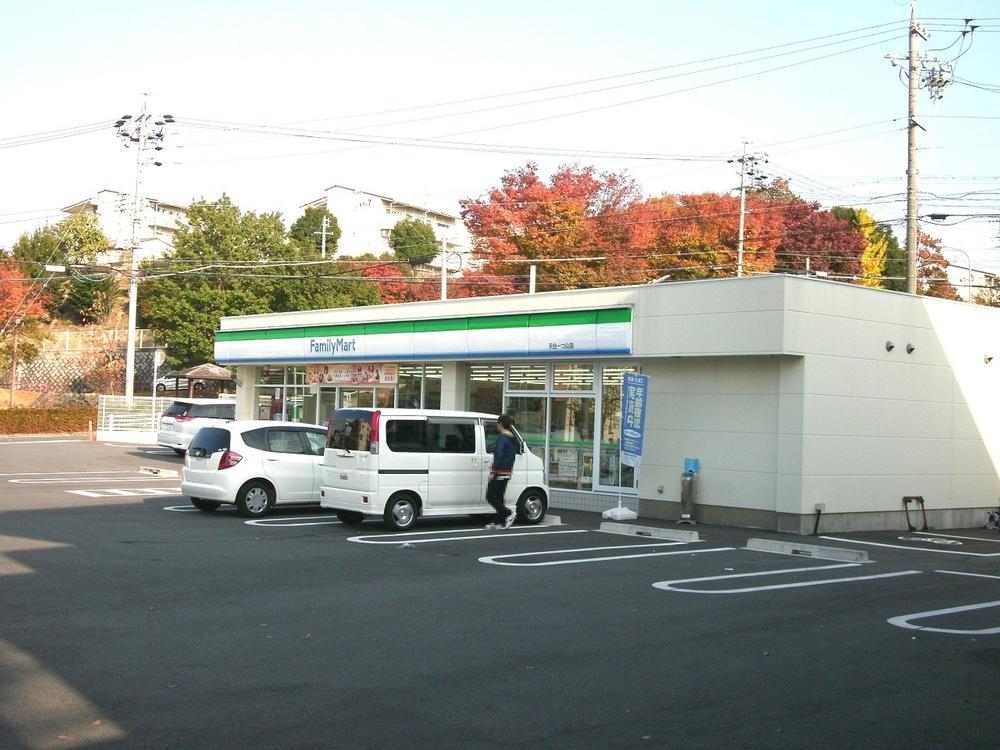 500m to FamilyMart
ファミリーマートまで500m
Supermarketスーパー 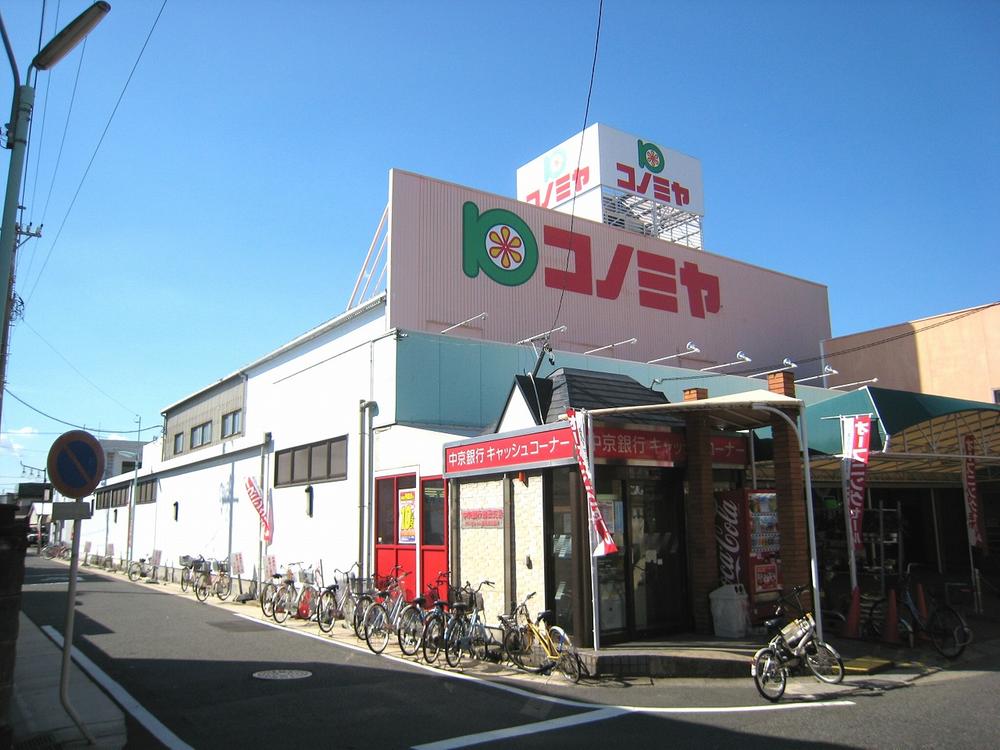 Until Konomiya 1100m
コノミヤまで1100m
Bank銀行 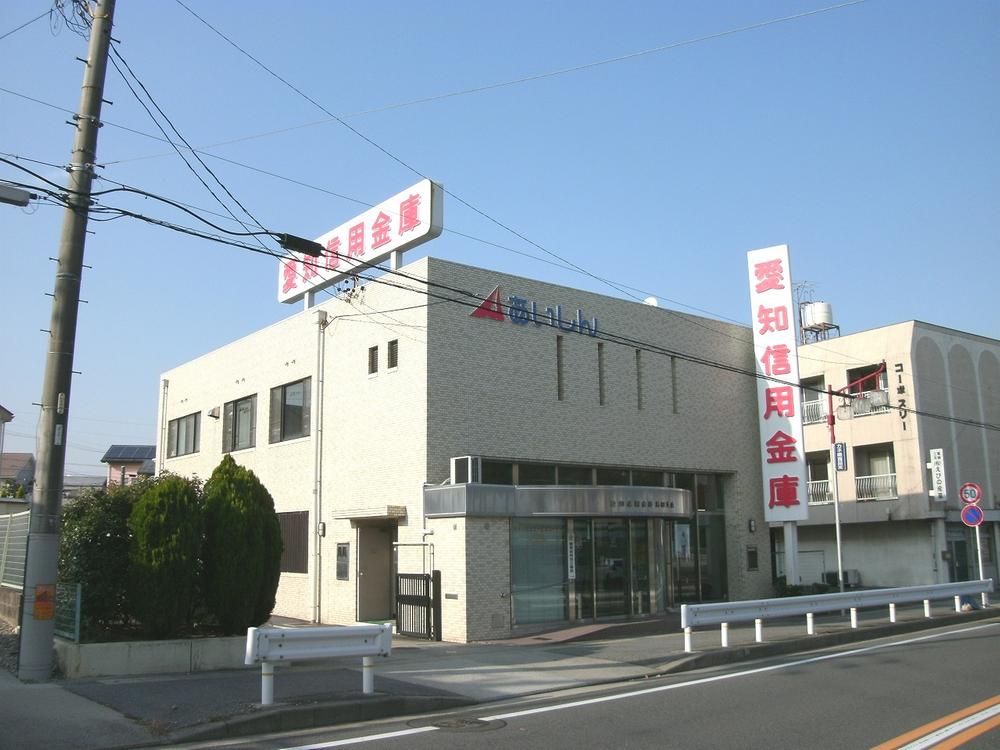 530m to Aichi credit union
愛知信用金庫まで530m
Hospital病院 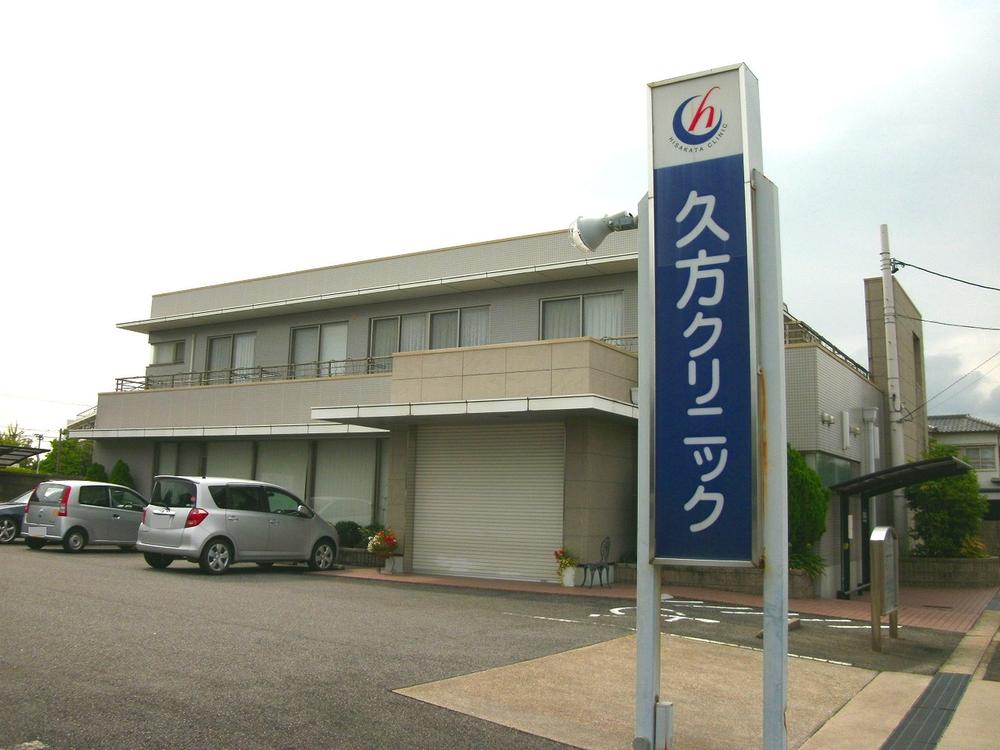 Hisakata 360m to clinic
久方クリニックまで360m
Location
|

















