New Homes » Tokai » Aichi Prefecture » Nagoya Tempaku-ku
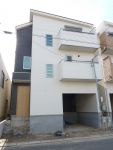 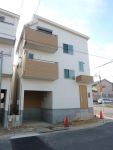
| | Nagoya, Aichi Prefecture Tempaku-ku 愛知県名古屋市天白区 |
| Subway Tsurumai "Ueda" walk 19 minutes 地下鉄鶴舞線「植田」歩19分 |
| LDK is open, high-ceiling specification house! With floor heating! Sunny in the second floor living room! Upon reservation, All means for your tour! LDKが開放的な高天井仕様の家!床暖房付き!2階リビングで日当たり良好!事前予約のうえ、ぜひご見学を! |
| ■ The property you want to check from the city of atmosphere, We will be very pleased to discuss around local ■ While gazing out at the local, Corresponding to the flat-35S Please question without hesitation that the anxious, such as earthquake resistance and structure, Parking two Allowed, LDK20 tatami mats or more, Fiscal year Available, System kitchen, Bathroom Dryer, All room storage, Or more before road 6m, Corner lotese-style room, Face-to-face kitchen, Bathroom 1 tsubo or more, 2 or more sides balcony, Double-glazing, Underfloor Storage, The window in the bathroom, TV monitor interphone, All living room flooring, Built garage, Three-story or more, Living stairs, City gas, All rooms are two-sided lighting, Floor heating ■街の雰囲気からチェックしたい施設まで、現地周辺を詳しくご案内いたします■現地をご覧になりながら、耐震性や構造など気になることをドシドシご質問くださいフラット35Sに対応、駐車2台可、LDK20畳以上、年度内入居可、システムキッチン、浴室乾燥機、全居室収納、前道6m以上、角地、和室、対面式キッチン、浴室1坪以上、2面以上バルコニー、複層ガラス、床下収納、浴室に窓、TVモニタ付インターホン、全居室フローリング、ビルトガレージ、3階建以上、リビング階段、都市ガス、全室2面採光、床暖房 |
Features pickup 特徴ピックアップ | | Corresponding to the flat-35S / Parking two Allowed / LDK20 tatami mats or more / Fiscal year Available / System kitchen / Bathroom Dryer / All room storage / Or more before road 6m / Corner lot / Japanese-style room / Face-to-face kitchen / Bathroom 1 tsubo or more / 2 or more sides balcony / Double-glazing / Underfloor Storage / The window in the bathroom / TV monitor interphone / All living room flooring / Built garage / Three-story or more / Living stairs / City gas / All rooms are two-sided lighting / Floor heating フラット35Sに対応 /駐車2台可 /LDK20畳以上 /年度内入居可 /システムキッチン /浴室乾燥機 /全居室収納 /前道6m以上 /角地 /和室 /対面式キッチン /浴室1坪以上 /2面以上バルコニー /複層ガラス /床下収納 /浴室に窓 /TVモニタ付インターホン /全居室フローリング /ビルトガレージ /3階建以上 /リビング階段 /都市ガス /全室2面採光 /床暖房 | Price 価格 | | 36.5 million yen ~ 37,800,000 yen 3650万円 ~ 3780万円 | Floor plan 間取り | | 4LDK 4LDK | Units sold 販売戸数 | | 3 units 3戸 | Total units 総戸数 | | 3 units 3戸 | Land area 土地面積 | | 76.87 sq m ~ 118.02 sq m (23.25 tsubo ~ 35.70 square meters) 76.87m2 ~ 118.02m2(23.25坪 ~ 35.70坪) | Building area 建物面積 | | 102.89 sq m ~ 124.11 sq m (31.12 tsubo ~ 37.54 square meters) 102.89m2 ~ 124.11m2(31.12坪 ~ 37.54坪) | Driveway burden-road 私道負担・道路 | | Road width: 6.5m ・ 12m 道路幅:6.5m・12m | Completion date 完成時期(築年月) | | November 2013 2013年11月 | Address 住所 | | Nagoya, Aichi Prefecture Tempaku-ku Ikeba 4 愛知県名古屋市天白区池場4 | Traffic 交通 | | Subway Tsurumai "Ueda" walk 19 minutes
Subway Tsurumai "original" walk 19 minutes 地下鉄鶴舞線「植田」歩19分
地下鉄鶴舞線「原」歩19分
| Related links 関連リンク | | [Related Sites of this company] 【この会社の関連サイト】 | Person in charge 担当者より | | Personnel Shinsaku Aoyama Age: or Kai 30 Daiatama sweat or use, Or met in person, Impressed or, Or buy shame, We are working to live and die every day every day. Gambari Masu hard as you can possibly share a lot of the customers "Hee". 担当者青山晋作年齢:30代頭使ったり汗かいたり、人に会ったり、感動したり、恥かいたり、毎日毎日一喜一憂して働いております。なるべくたくさんのお客様と「喜」を共有できる様に一生懸命ガンバリます。 | Contact お問い合せ先 | | TEL: 0800-603-7139 [Toll free] mobile phone ・ Also available from PHS
Caller ID is not notified
Please contact the "saw SUUMO (Sumo)"
If it does not lead, If the real estate company TEL:0800-603-7139【通話料無料】携帯電話・PHSからもご利用いただけます
発信者番号は通知されません
「SUUMO(スーモ)を見た」と問い合わせください
つながらない方、不動産会社の方は
| Building coverage, floor area ratio 建ぺい率・容積率 | | Kenpei rate: 60%, Volume ratio: 150% 建ペい率:60%、容積率:150% | Time residents 入居時期 | | Consultation 相談 | Land of the right form 土地の権利形態 | | Ownership 所有権 | Structure and method of construction 構造・工法 | | Wooden 2-story 木造2階建 | Use district 用途地域 | | Two mid-high 2種中高 | Land category 地目 | | Residential land 宅地 | Overview and notices その他概要・特記事項 | | Contact: Shinsaku Aoyama, Building confirmation number: No. H25 confirmation architecture CI Tokai A00957 issue other 担当者:青山晋作、建築確認番号:第H25確認建築CI東海A00957号他 | Company profile 会社概要 | | <Mediation> Governor of Aichi Prefecture (2) the first 020,566 No. Century 21 Kowa Real Estate Co., Ltd. Yubinbango468-0015 Tempaku-ku original Nagoya, Aichi Prefecture 1-2401 <仲介>愛知県知事(2)第020566号センチュリー21興和不動産(株)〒468-0015 愛知県名古屋市天白区原1-2401 |
Otherその他 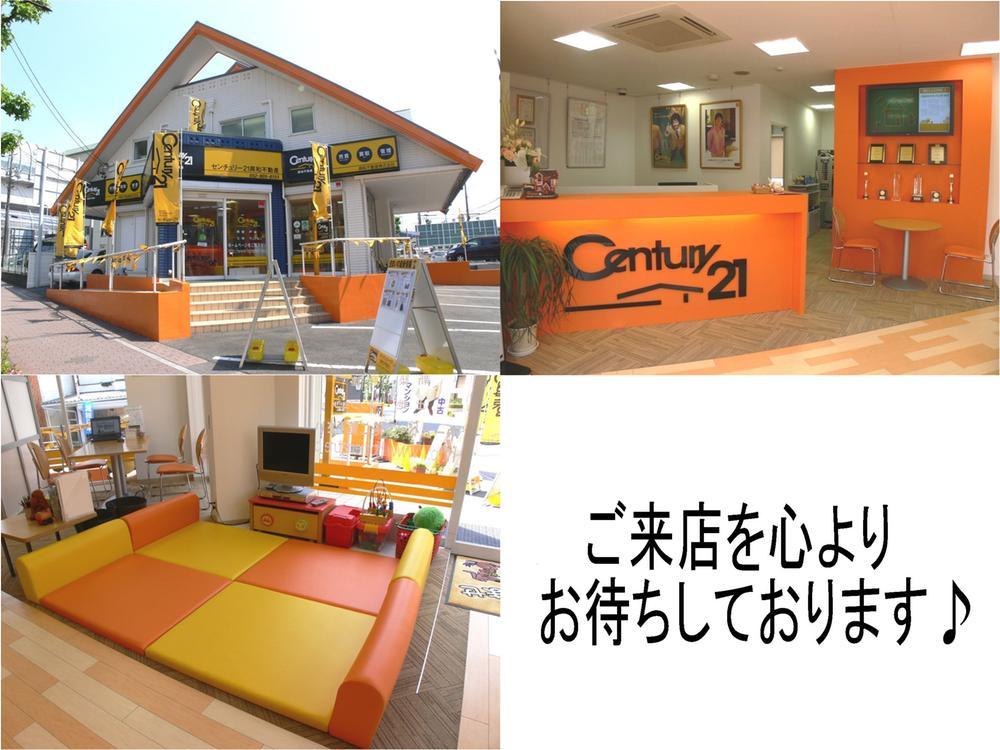 Kids Corner ・ We have parking space! More than 1,500 of the properties You can see. On the day since the guide is also available, Please stop by when some of your time
キッズコーナー・駐車場完備しております!1500件以上の物件がご覧いただけます。当日案内も可能ですので、お時間のある時にお立ち寄りください
Local appearance photo現地外観写真 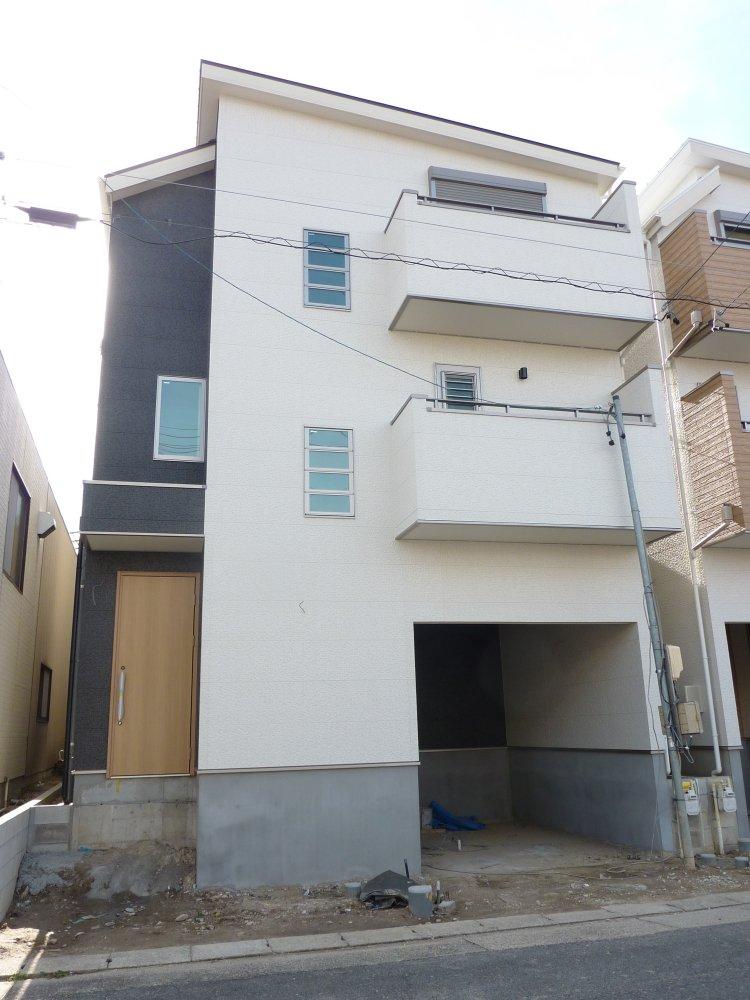 A Building (December 2013) Shooting
A号棟(2013年12月)撮影
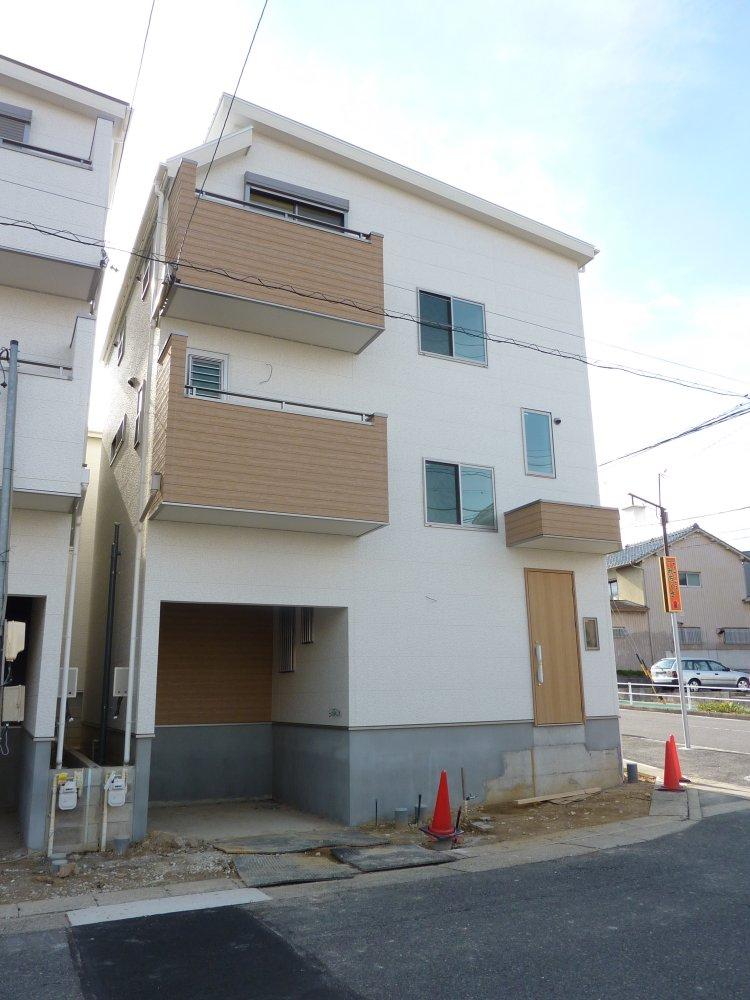 B Building (December 2013) Shooting
B号棟(2013年12月)撮影
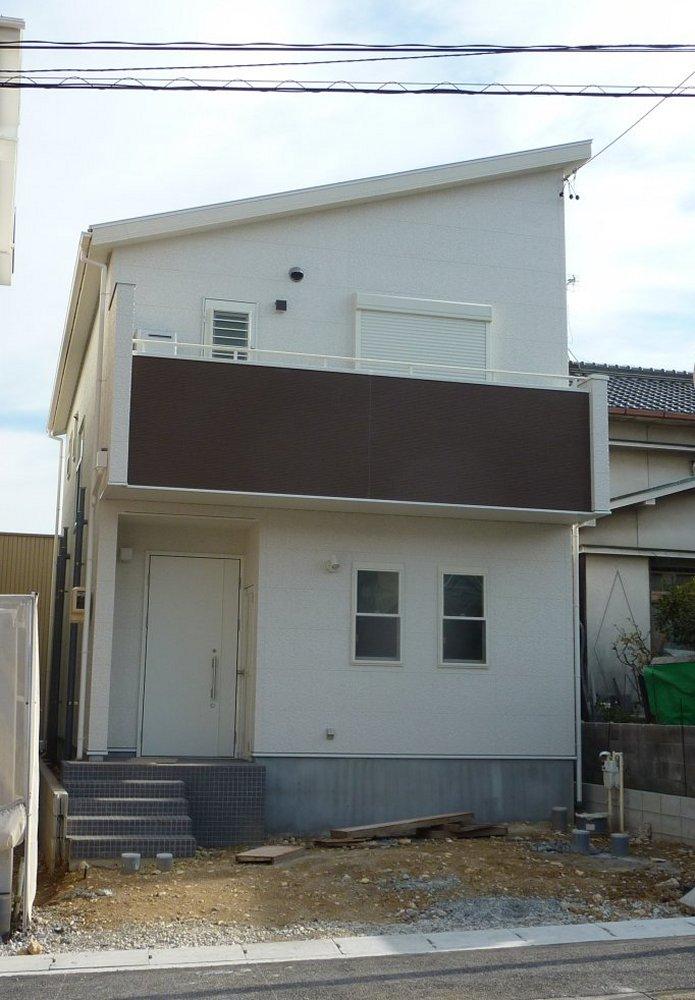 C Building (December 2013) Shooting
C号棟(2013年12月)撮影
Floor plan間取り図 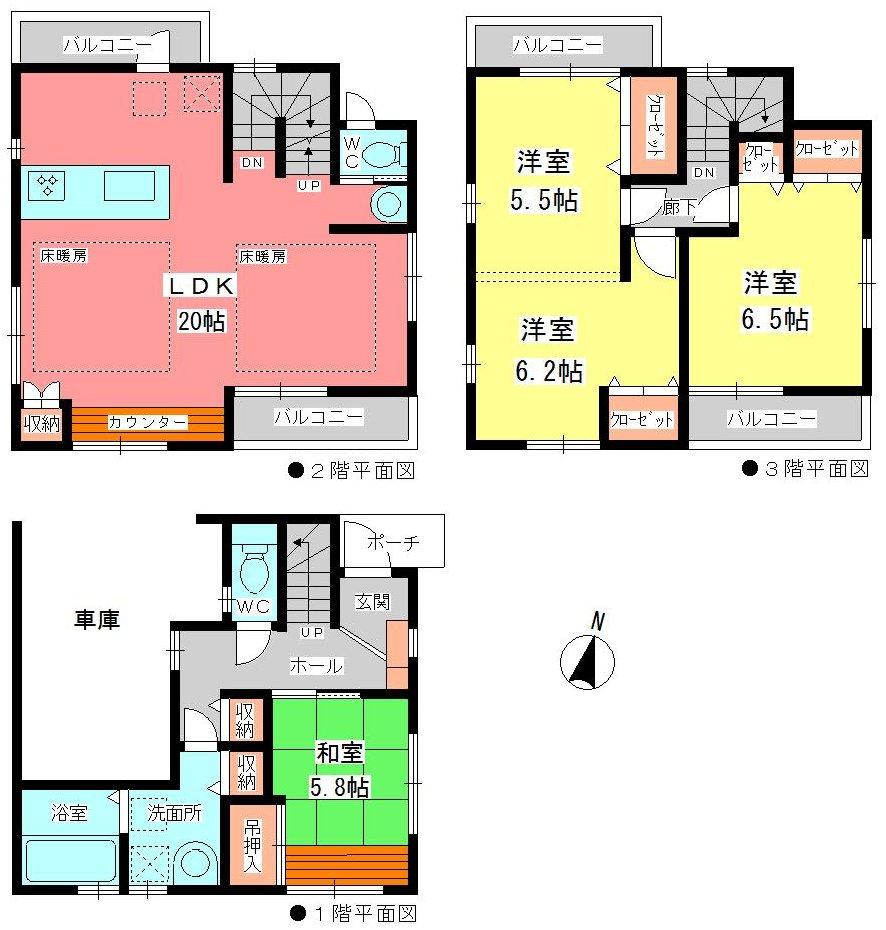 (A Building), Price 36.5 million yen, 4LDK, Land area 76.87 sq m , Building area 124.11 sq m
(A号棟)、価格3650万円、4LDK、土地面積76.87m2、建物面積124.11m2
Livingリビング 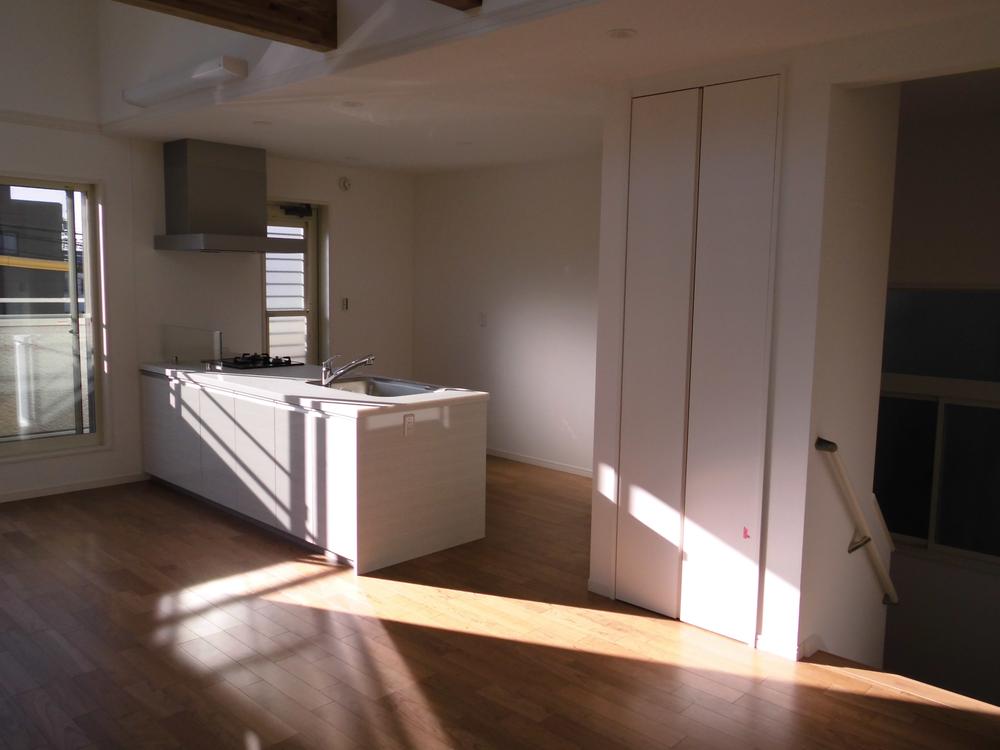 C Building (November 2013) Shooting
C号棟(2013年11月)撮影
Bathroom浴室 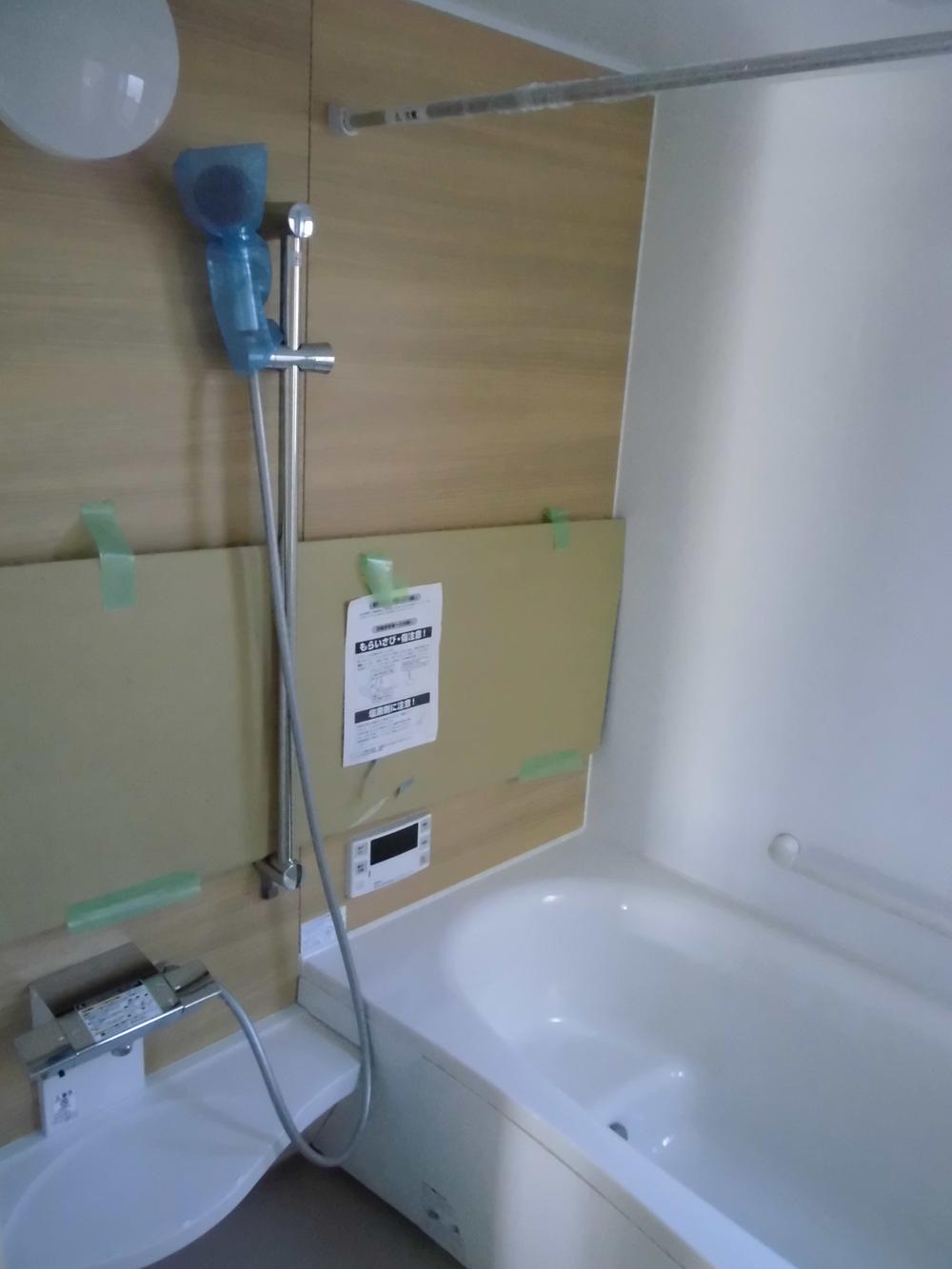 C Building (November 2013) Shooting
C号棟(2013年11月)撮影
Kitchenキッチン 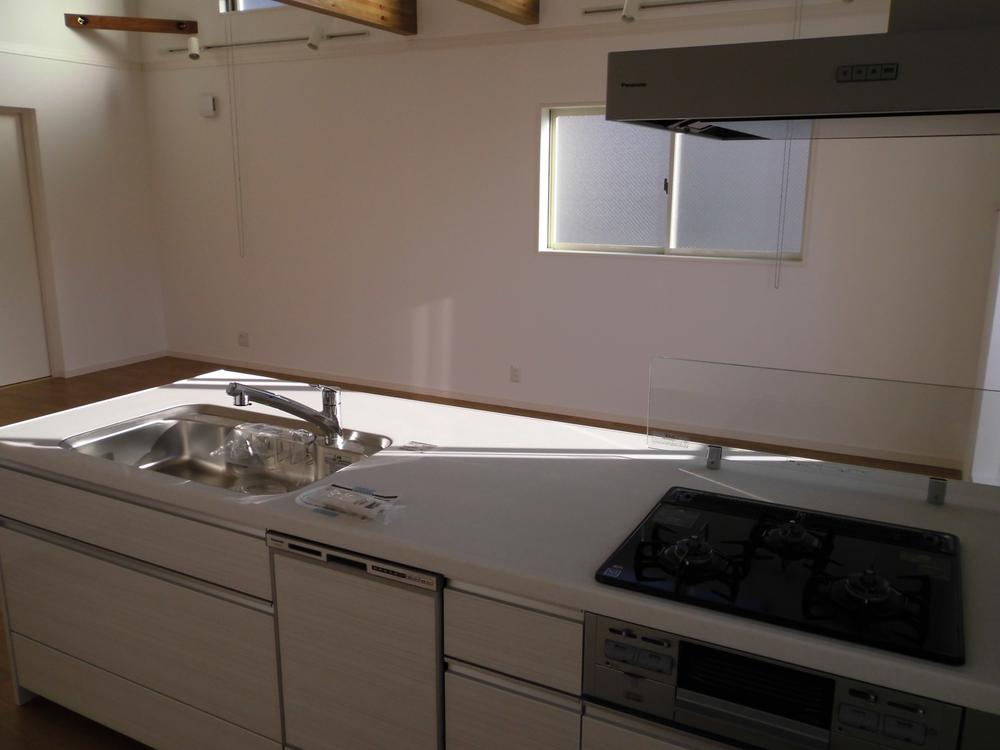 C Building (November 2013) Shooting
C号棟(2013年11月)撮影
Non-living roomリビング以外の居室 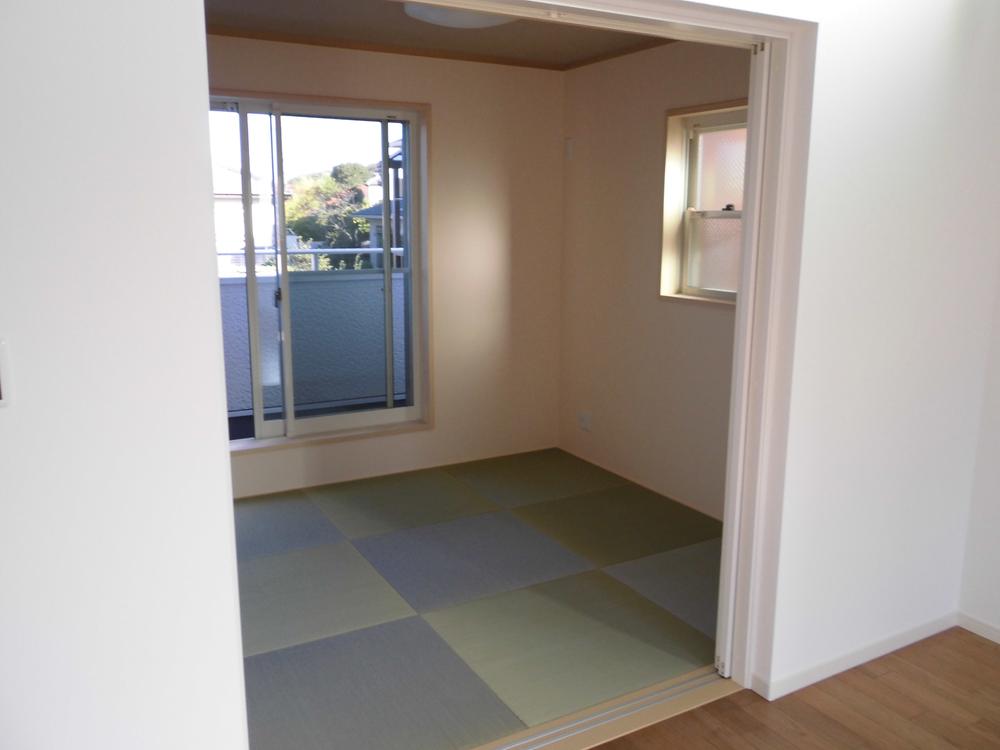 C Building (November 2013) Shooting
C号棟(2013年11月)撮影
Entrance玄関 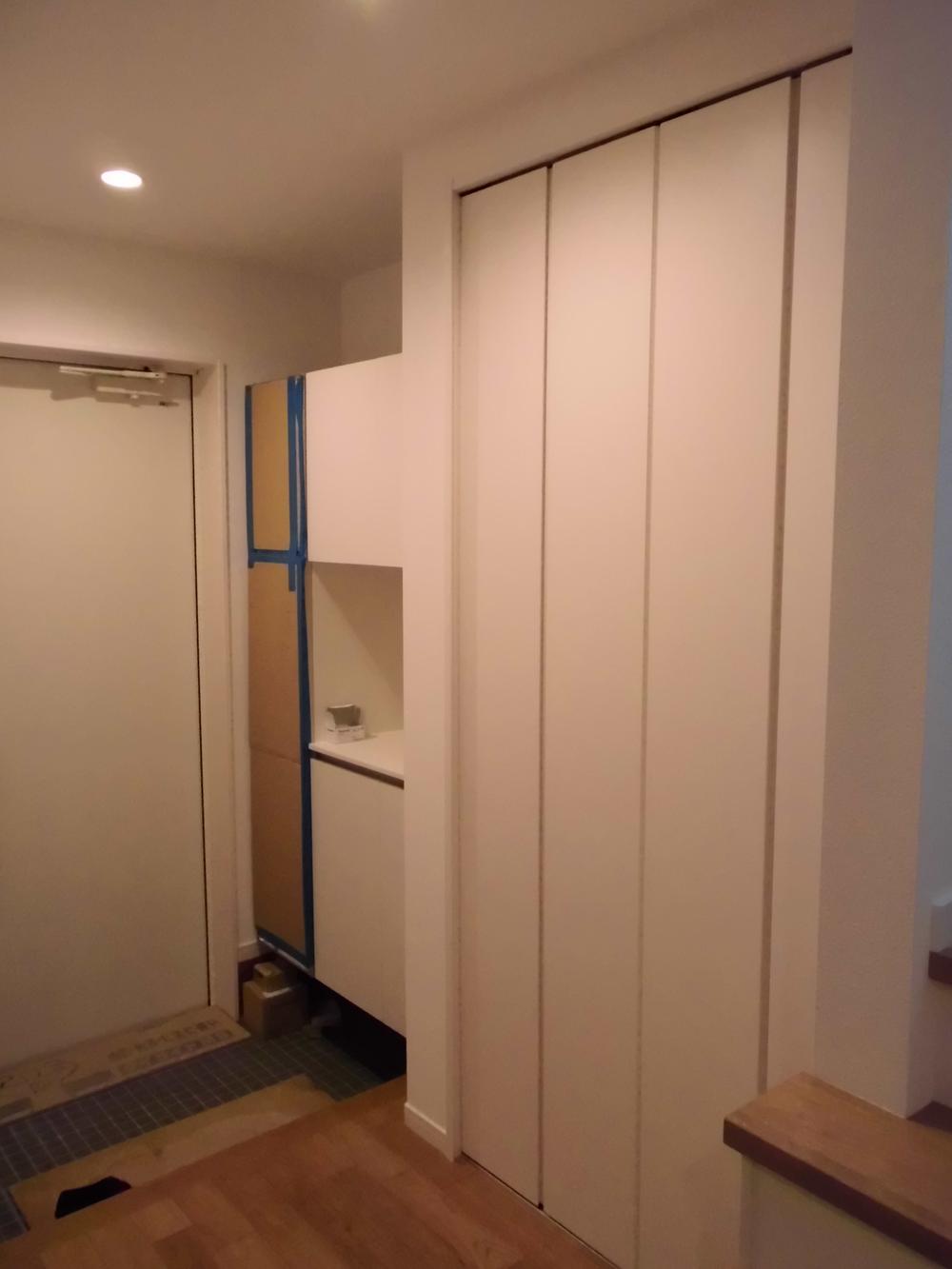 C Building (November 2013) Shooting
C号棟(2013年11月)撮影
Wash basin, toilet洗面台・洗面所 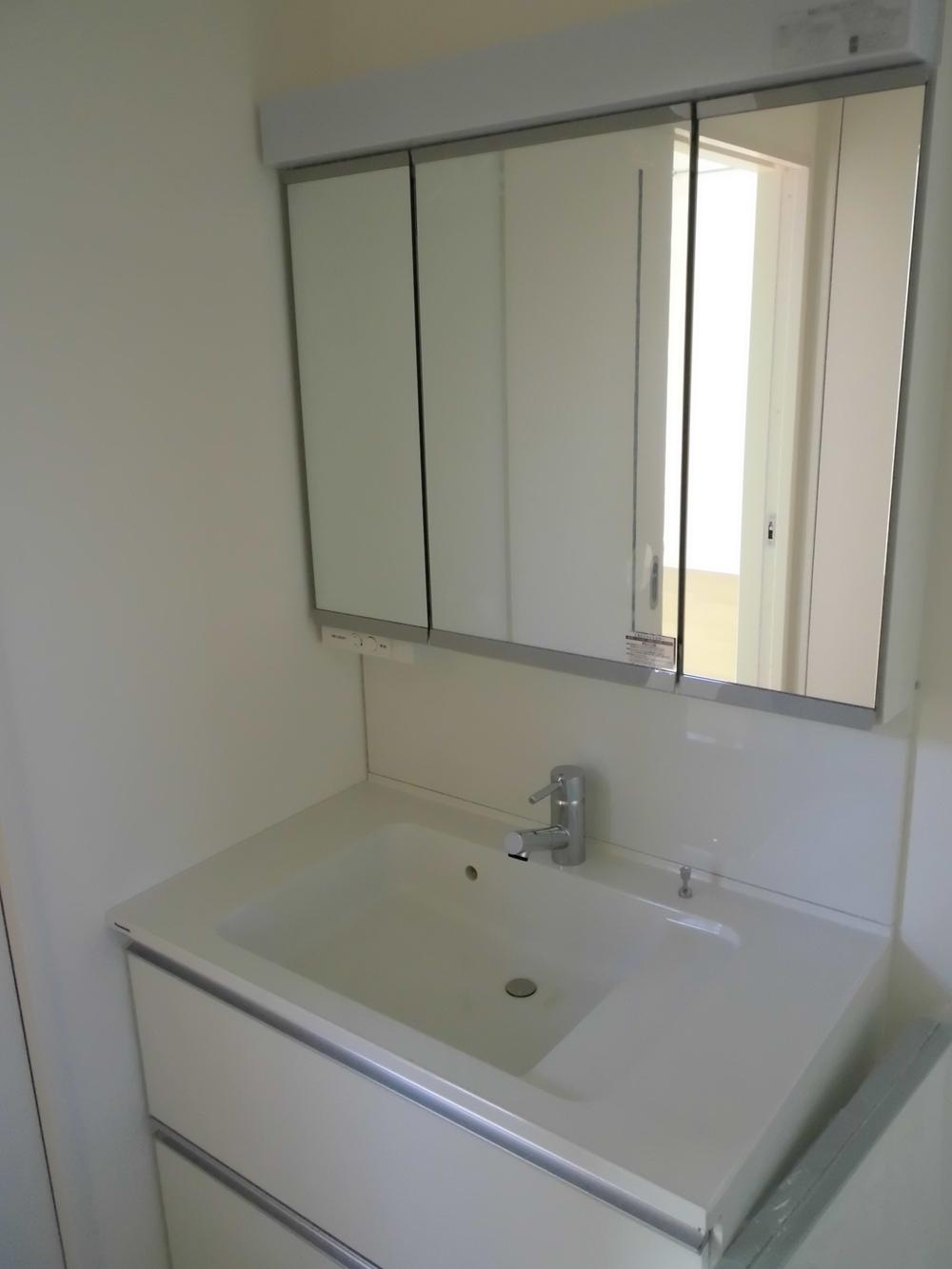 C Building (November 2013) Shooting
C号棟(2013年11月)撮影
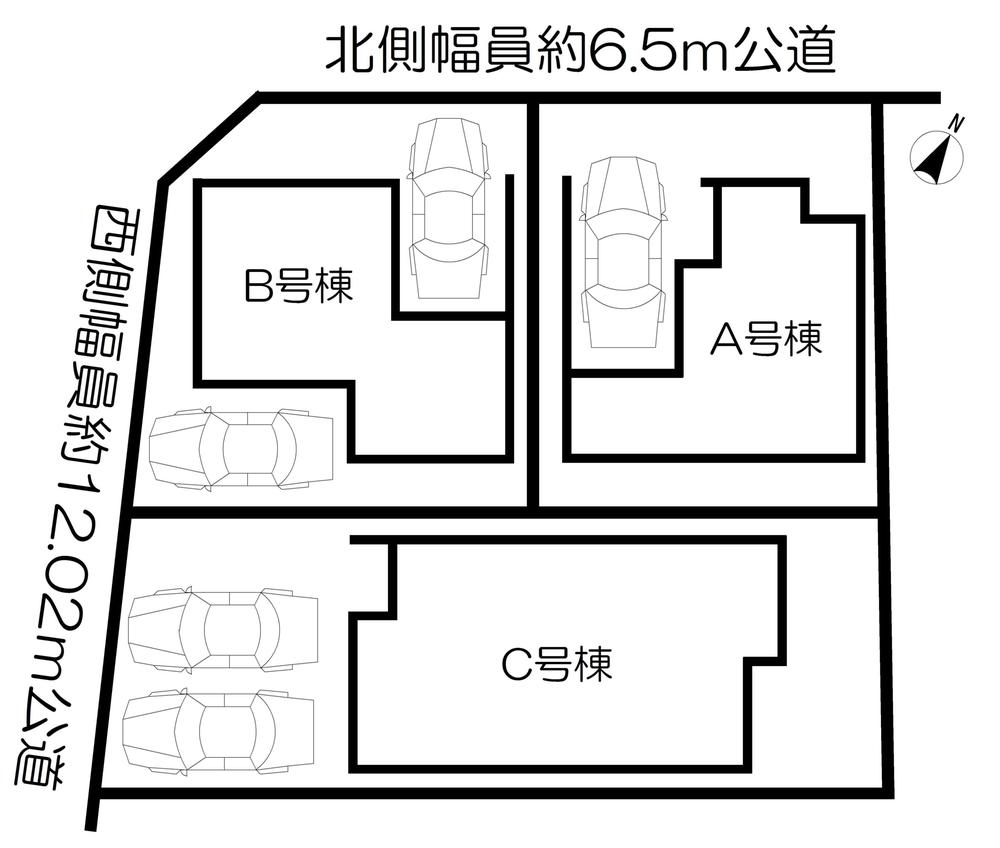 The entire compartment Figure
全体区画図
Floor plan間取り図 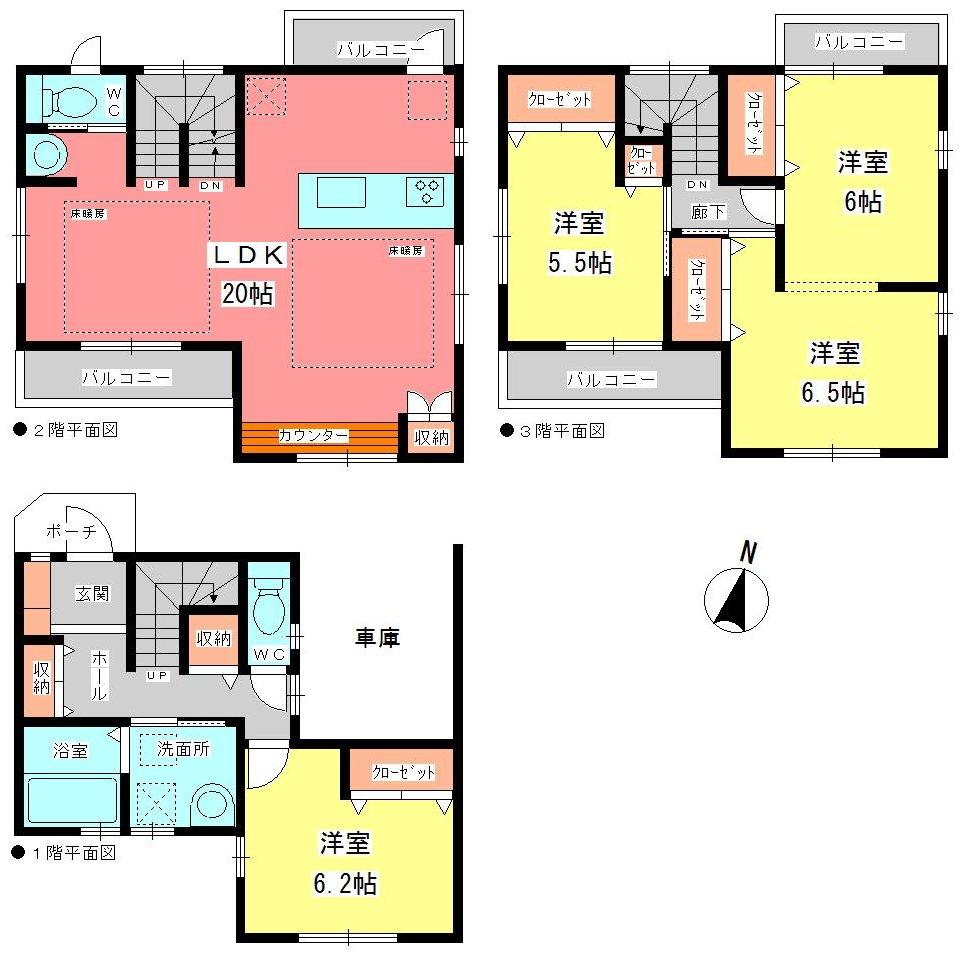 (B Building), Price 37,800,000 yen, 4LDK, Land area 83.72 sq m , Building area 121.99 sq m
(B号棟)、価格3780万円、4LDK、土地面積83.72m2、建物面積121.99m2
Livingリビング 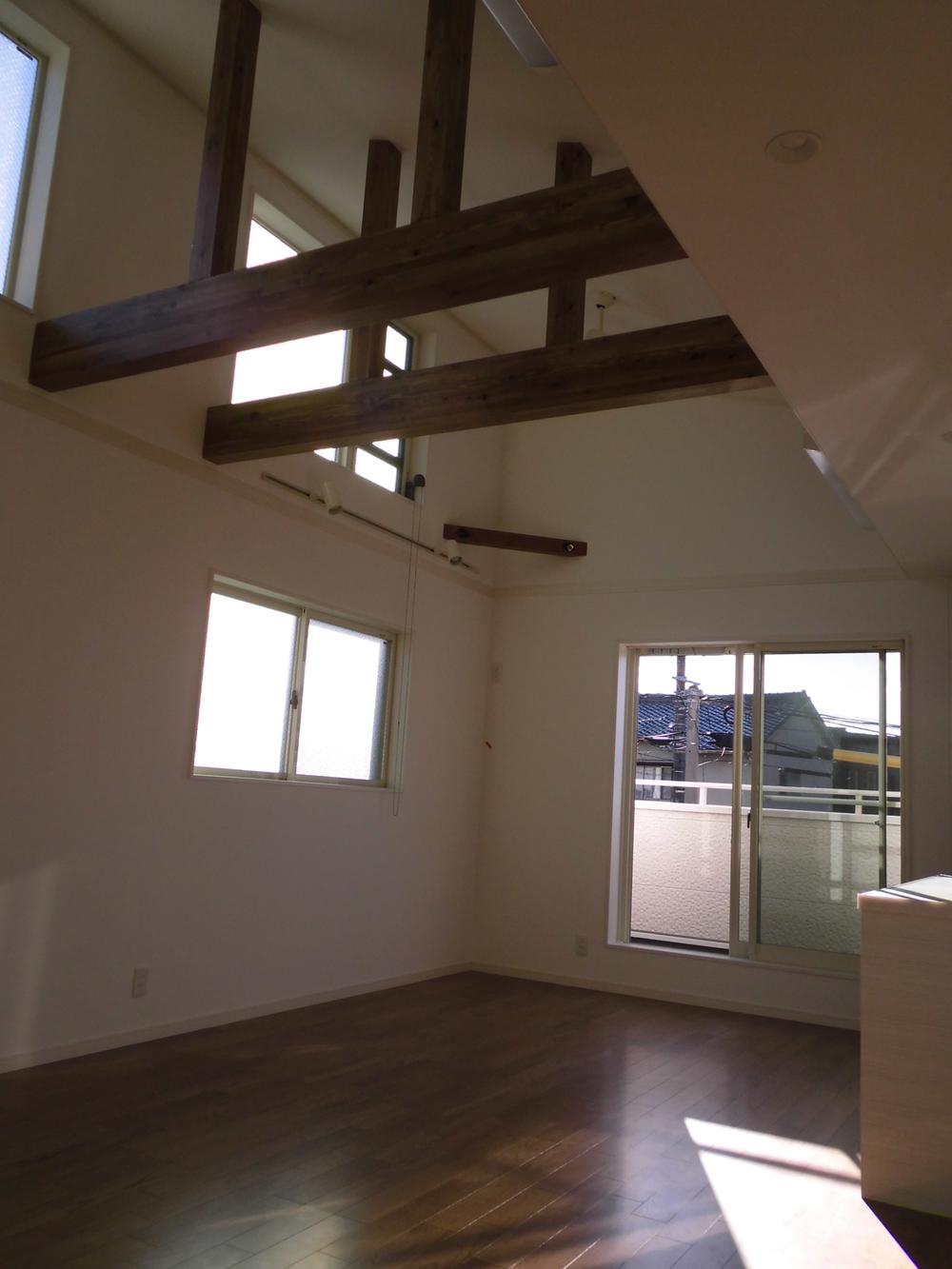 C Building (November 2013) Shooting
C号棟(2013年11月)撮影
Kitchenキッチン 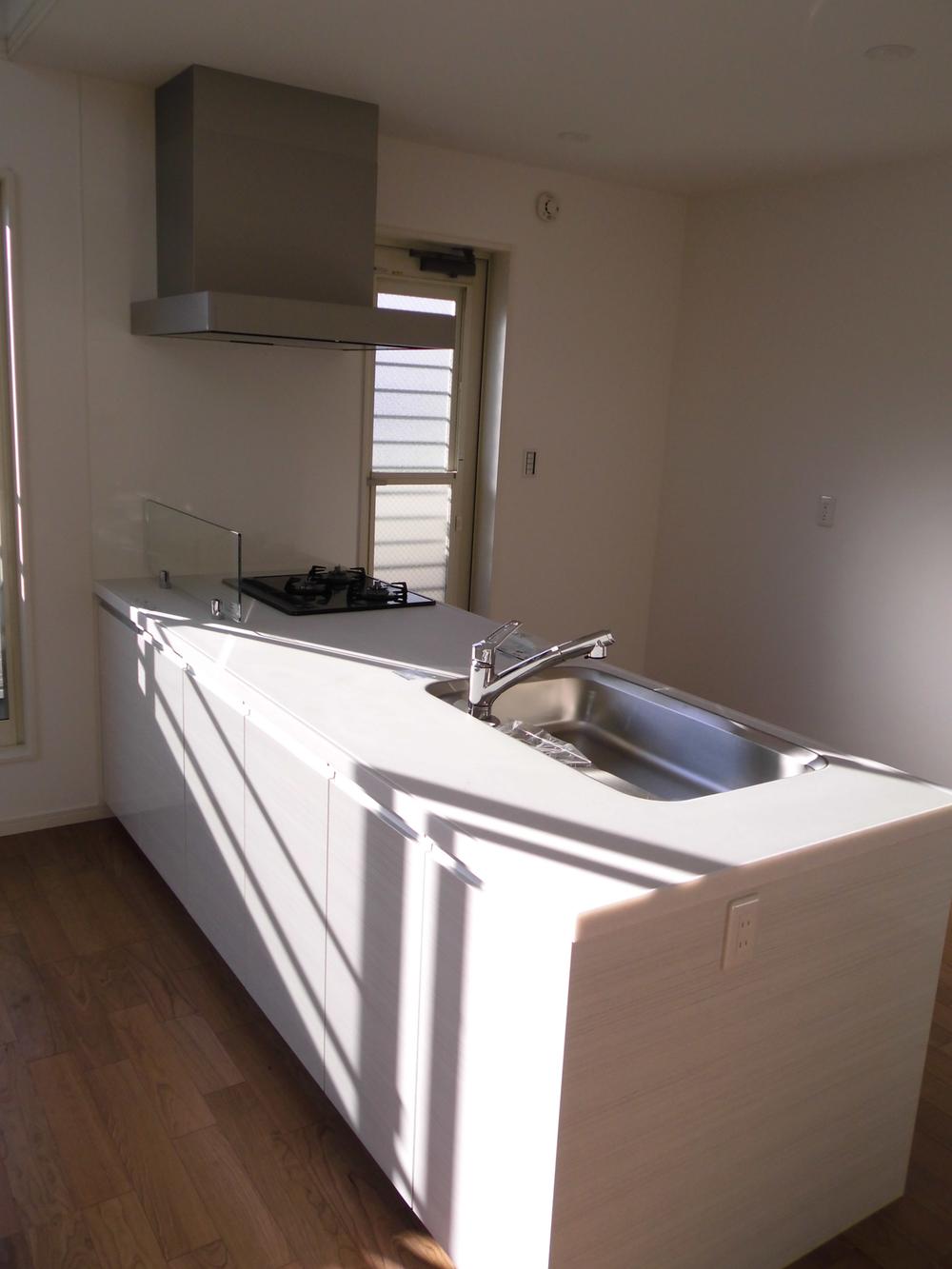 C Building (November 2013) Shooting
C号棟(2013年11月)撮影
Non-living roomリビング以外の居室 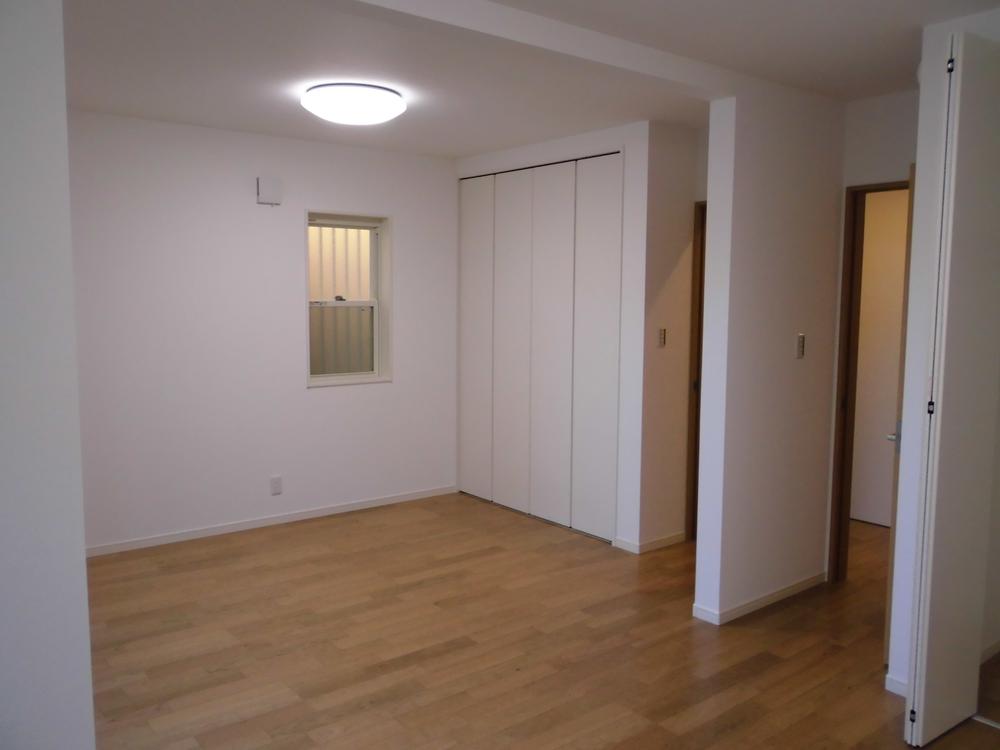 C Building (November 2013) Shooting
C号棟(2013年11月)撮影
Wash basin, toilet洗面台・洗面所 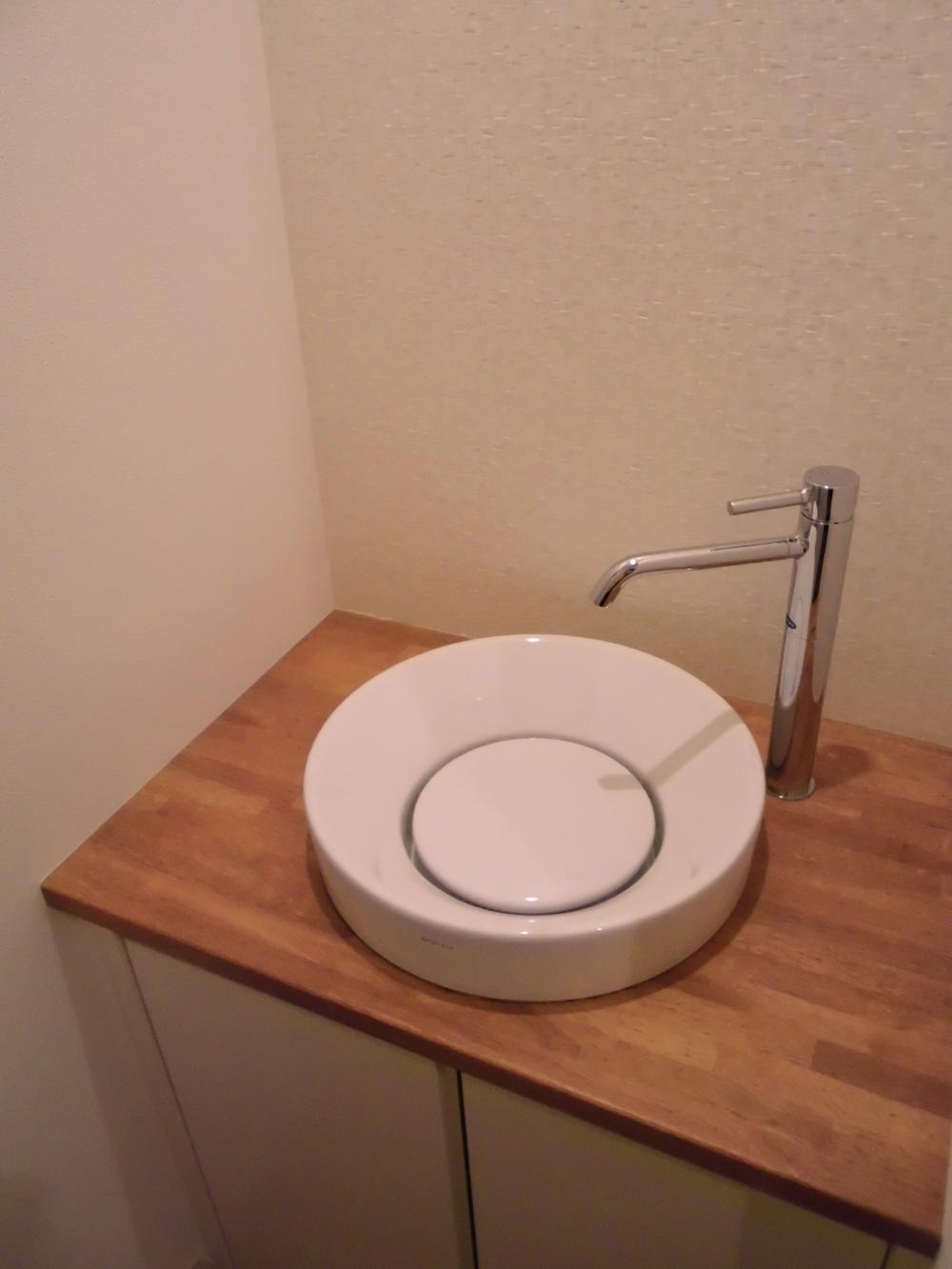 C Building (November 2013) Shooting
C号棟(2013年11月)撮影
Floor plan間取り図 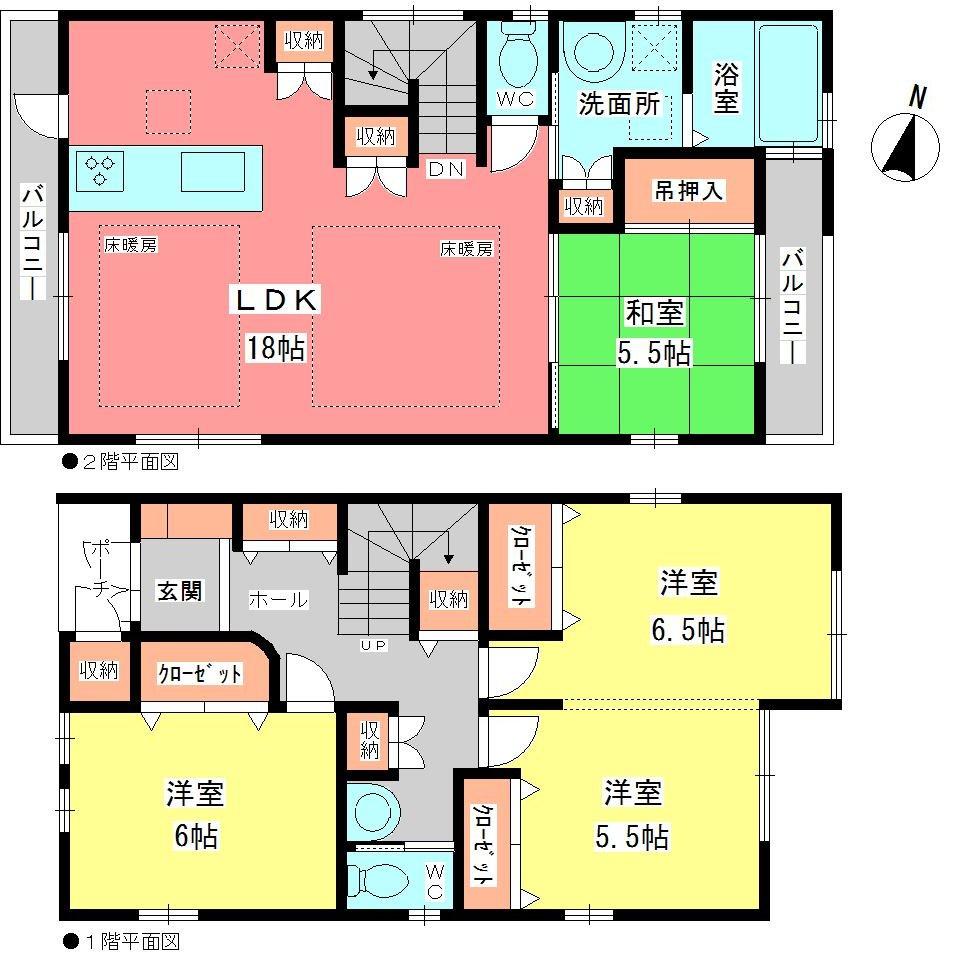 (C Building), Price 37,800,000 yen, 4LDK, Land area 118.02 sq m , Building area 102.89 sq m
(C号棟)、価格3780万円、4LDK、土地面積118.02m2、建物面積102.89m2
Non-living roomリビング以外の居室 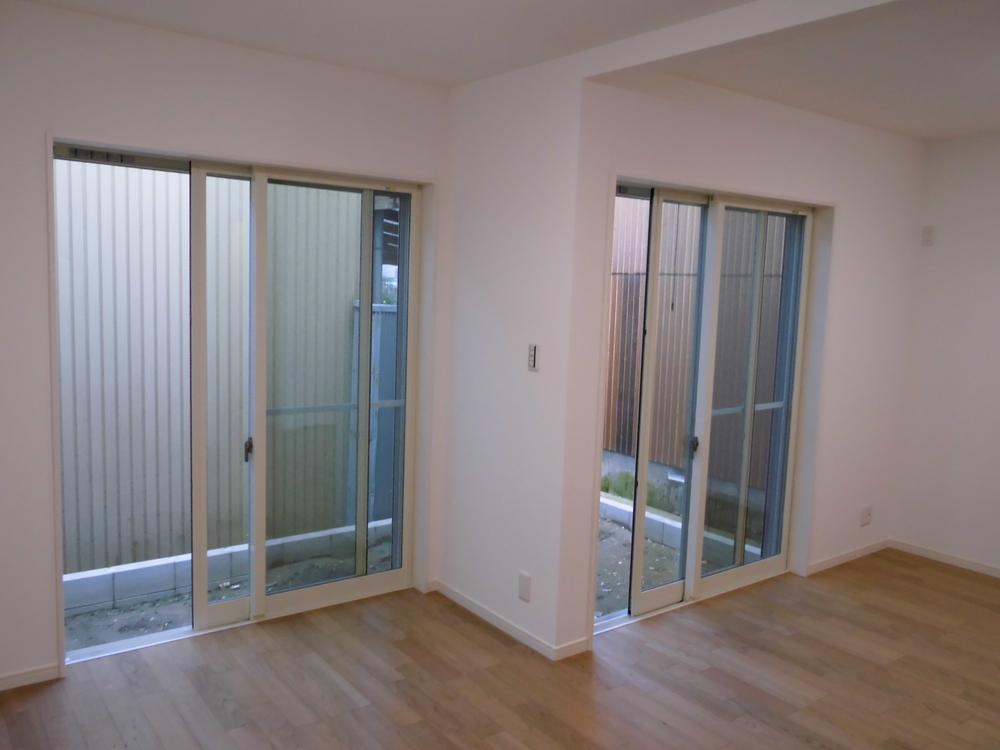 C Building (November 2013) Shooting
C号棟(2013年11月)撮影
Location
|




















