New Homes » Tokai » Aichi Prefecture » Nagoya Tempaku-ku
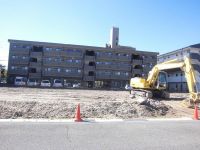 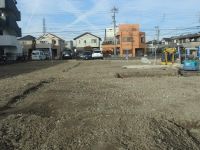
| | Nagoya, Aichi Prefecture Tempaku-ku 愛知県名古屋市天白区 |
| Subway Sakura-dori Line "Nonami" walk 17 minutes 地下鉄桜通線「野並」歩17分 |
| Tempaku District Fukuike of newly built single-family all 9 buildings! Blessed with each commercial facility. Please also First consult about 1 minute until the symbiosis real estate (about 95m) a dream to a reality! ! We look forward to 天白区福池の新築一戸建て全9棟!各商業施設に恵まれています。共生不動産まで約1分(約95m)夢を現実のものにする為にもまずはご相談くださいませ!!お待ちしております |
| ・ Close to each commercial facility ・ When it is not LDK15 pledge more local you can see, not please come to our ・各商業施設まで至近・LDK15帖以上現地ご覧になられる時は当社までお越しくださいませ |
Seller comments 売主コメント | | Building 3 3号棟 | Features pickup 特徴ピックアップ | | Corresponding to the flat-35S / Parking two Allowed / Energy-saving water heaters / System kitchen / Bathroom Dryer / All room storage / LDK15 tatami mats or more / Or more before road 6m / Japanese-style room / Face-to-face kitchen / Bathroom 1 tsubo or more / 2-story / Double-glazing / Underfloor Storage / The window in the bathroom / TV monitor interphone フラット35Sに対応 /駐車2台可 /省エネ給湯器 /システムキッチン /浴室乾燥機 /全居室収納 /LDK15畳以上 /前道6m以上 /和室 /対面式キッチン /浴室1坪以上 /2階建 /複層ガラス /床下収納 /浴室に窓 /TVモニタ付インターホン | Event information イベント情報 | | Local guidance meeting (please visitors to direct local) schedule / Every Saturday and Sunday time / 10:00 ~ 18:00 local information meetings! Saturday and Sunday from 10:00 to 17:00 is the person in charge in the local is waiting. ... Delivery Mortgage Free Consultation be material even if it about 95m, so visit us walk to the symbiosis real estate that has been held at the same time, Consultation is also available 現地案内会(直接現地へご来場ください)日程/毎週土日時間/10:00 ~ 18:00現地案内会開催!10時から17時まで土日は現地に担当者が待機しています。住宅ローンの無料相談会も同時開催しています共生不動産まで徒歩約95mなのでご来店頂いても資料のお渡し、ご相談も可能です | Property name 物件名 | | ☆ Tempaku-ku Fukuike ☆ All 9 buildings ☆天白区福池☆ 全9棟 | Price 価格 | | 31,900,000 yen ・ 33,900,000 yen 3190万円・3390万円 | Floor plan 間取り | | 4LDK 4LDK | Units sold 販売戸数 | | 9 units 9戸 | Total units 総戸数 | | 9 units 9戸 | Land area 土地面積 | | 124 sq m ~ 138.83 sq m 124m2 ~ 138.83m2 | Building area 建物面積 | | 97.31 sq m ~ 99.59 sq m 97.31m2 ~ 99.59m2 | Driveway burden-road 私道負担・道路 | | Public road on the north side 8m 北側8mの公道 | Completion date 完成時期(築年月) | | February 2014 late schedule 2014年2月下旬予定 | Address 住所 | | Nagoya, Aichi Prefecture Tempaku-ku Fukuike 1 愛知県名古屋市天白区福池1 | Traffic 交通 | | Subway Sakura-dori Line "Nonami" walk 17 minutes 地下鉄桜通線「野並」歩17分
| Related links 関連リンク | | [Related Sites of this company] 【この会社の関連サイト】 | Person in charge 担当者より | | Person in charge of forest Yukihiro Age: If you are concerned about the My Home Purchase 40s, Your worries person in real estate, Also available in consultation trivial. We kept in mind the motto that the face with customers. 担当者森 幸洋年齢:40代マイホーム購入に不安がある方、不動産にお悩みな方、些細なことでもご相談に承ります。お客様と向き合うことをモットーに心掛けています。 | Contact お問い合せ先 | | TEL: 0800-603-8535 [Toll free] mobile phone ・ Also available from PHS
Caller ID is not notified
Please contact the "saw SUUMO (Sumo)"
If it does not lead, If the real estate company TEL:0800-603-8535【通話料無料】携帯電話・PHSからもご利用いただけます
発信者番号は通知されません
「SUUMO(スーモ)を見た」と問い合わせください
つながらない方、不動産会社の方は
| Most price range 最多価格帯 | | 33 million yen (5 units) 3300万円台(5戸) | Building coverage, floor area ratio 建ぺい率・容積率 | | Kenpei rate: 60%, Volume ratio: 200% 建ペい率:60%、容積率:200% | Time residents 入居時期 | | March 2014 early schedule 2014年3月上旬予定 | Land of the right form 土地の権利形態 | | Ownership 所有権 | Structure and method of construction 構造・工法 | | Wooden 2-story (framing method) 木造2階建(軸組工法) | Use district 用途地域 | | One dwelling, Two dwellings 1種住居、2種住居 | Land category 地目 | | Residential land 宅地 | Overview and notices その他概要・特記事項 | | Contact: Forest Yukihiro, Building confirmation number: KS113-3110-01028 ~ 01036 担当者:森 幸洋、建築確認番号:KS113-3110-01028 ~ 01036 | Company profile 会社概要 | | <Mediation> Governor of Aichi Prefecture (2) the first 021,005 No. symbiosis Real Estate Co., Ltd. Yubinbango468-0048 Nagoya, Aichi Prefecture Tempaku-ku Nakatsubo-cho, 110 <仲介>愛知県知事(2)第021005号共生不動産(株)〒468-0048 愛知県名古屋市天白区中坪町110 |
Other localその他現地 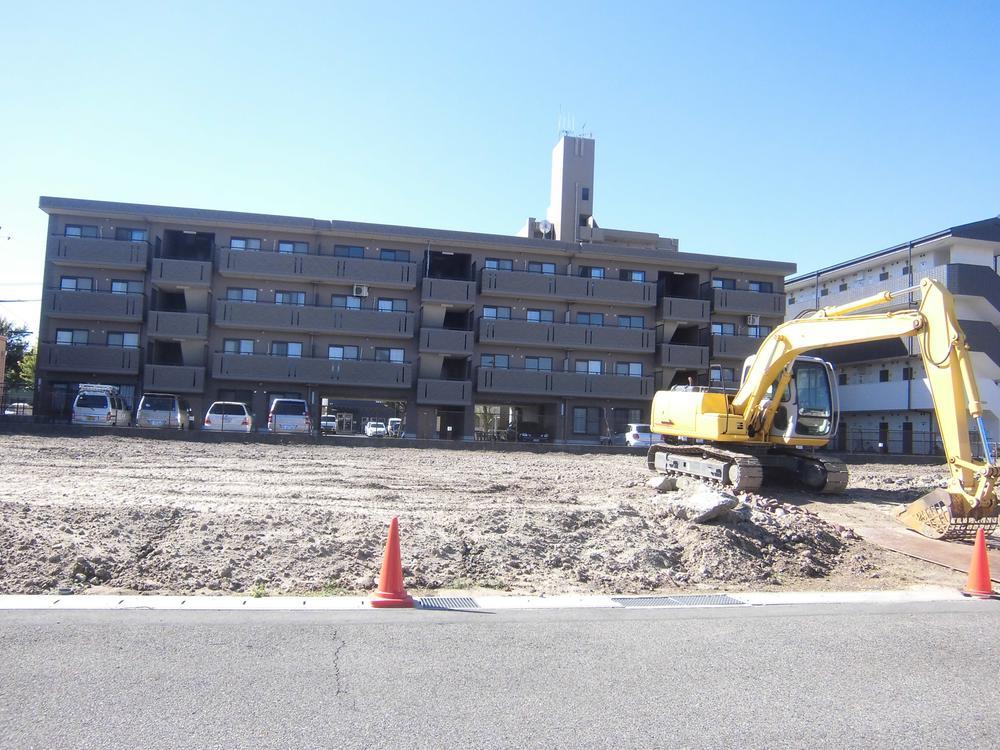 Will begin shortly foundation work, 1-minute walk from the symbiosis real estate (about 95m) so can guide you every day
まもなく基礎工事が始まります、共生不動産から徒歩1分(約95m)なので毎日ご案内可能
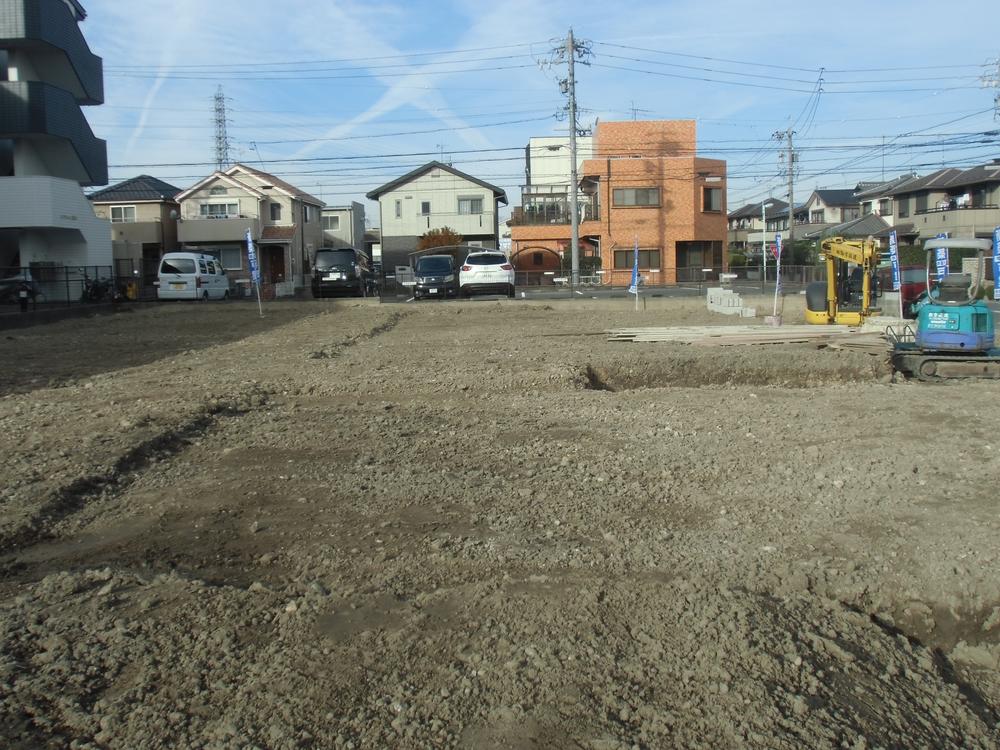 Local (December 9, 2013) Shooting
現地(2013年12月9日)撮影
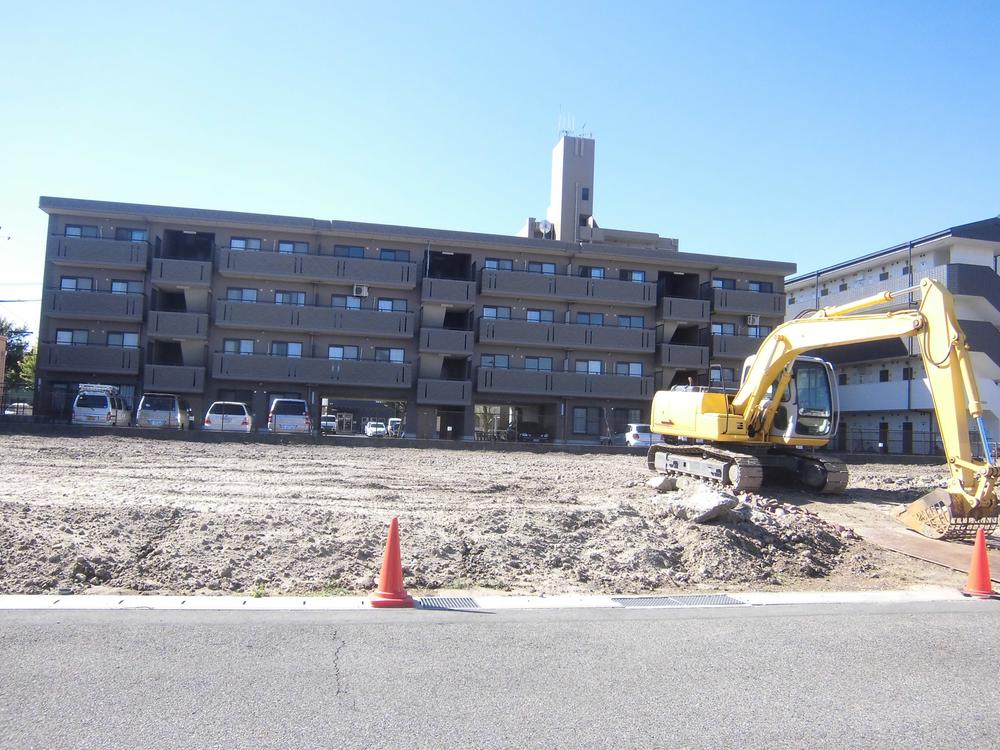 10 / 17 local shooting
10/17現地撮影
Local photos, including front road前面道路含む現地写真 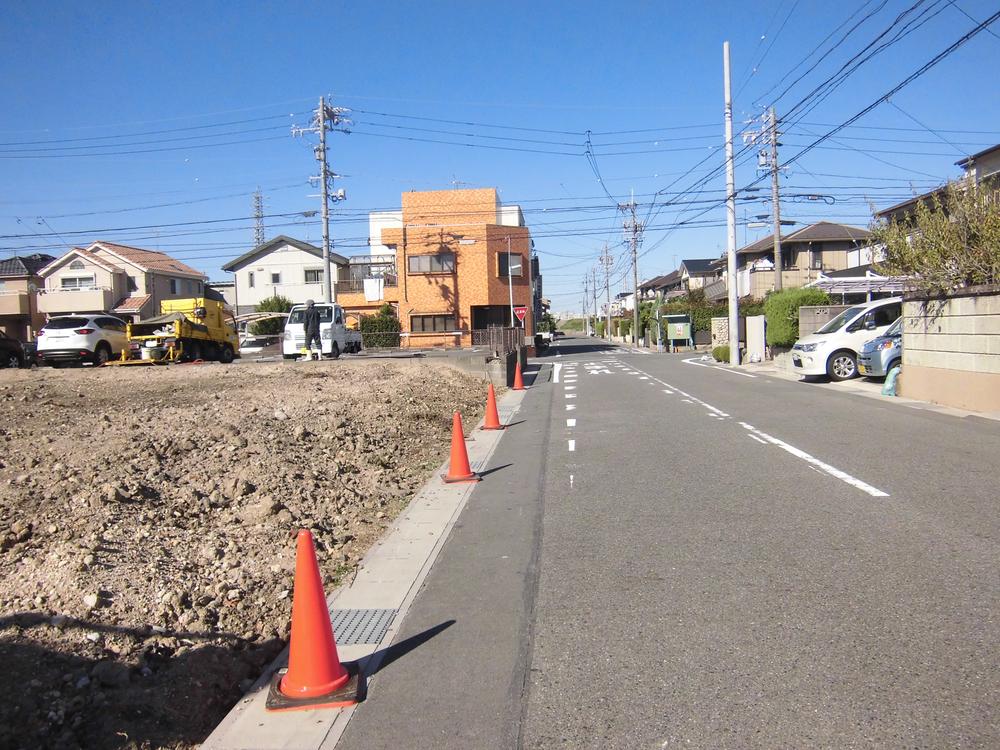 10 / 17 local shooting
10/17現地撮影
Floor plan間取り図 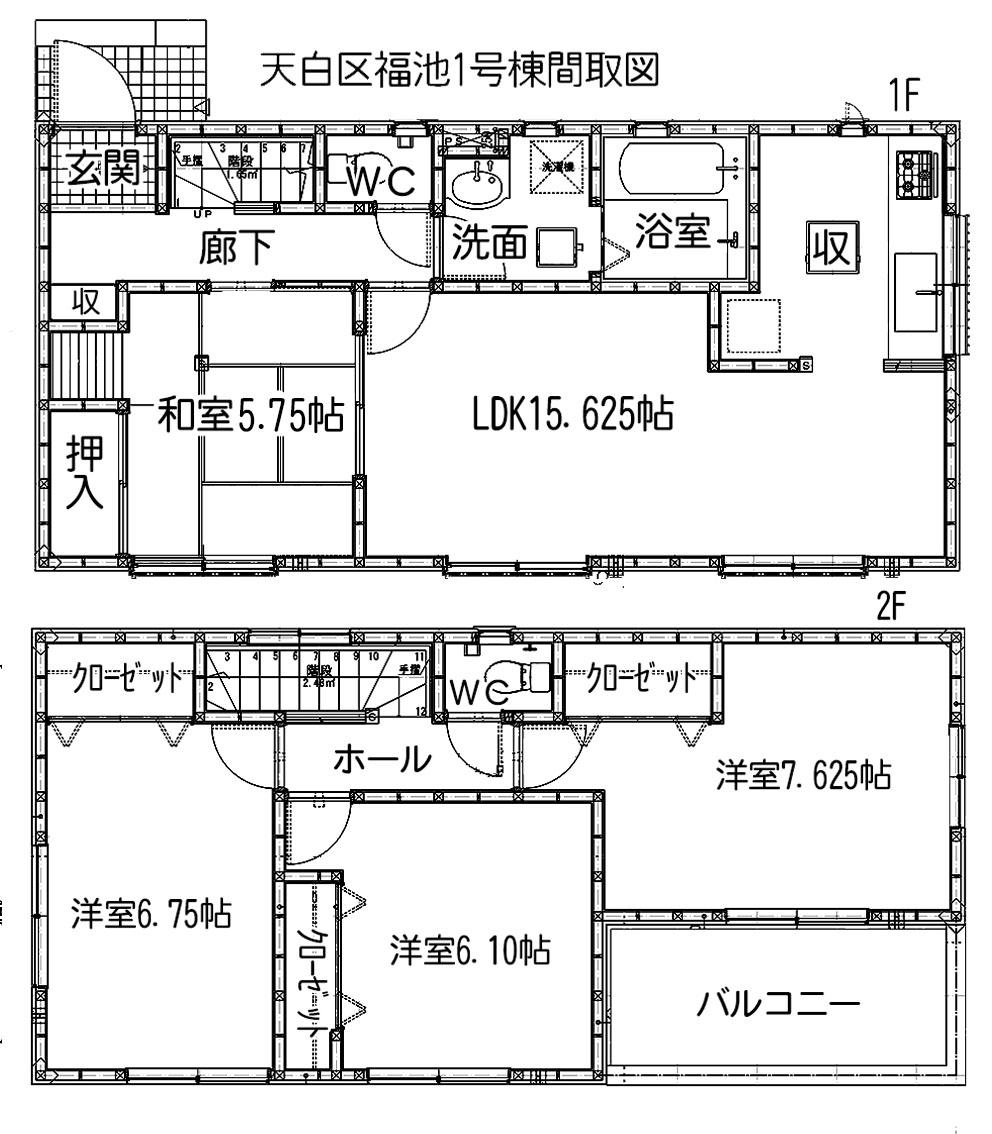 (1 Building), Price 31,900,000 yen, 4LDK, Land area 138.83 sq m , Building area 97.31 sq m
(1号棟)、価格3190万円、4LDK、土地面積138.83m2、建物面積97.31m2
Same specifications photos (living)同仕様写真(リビング) 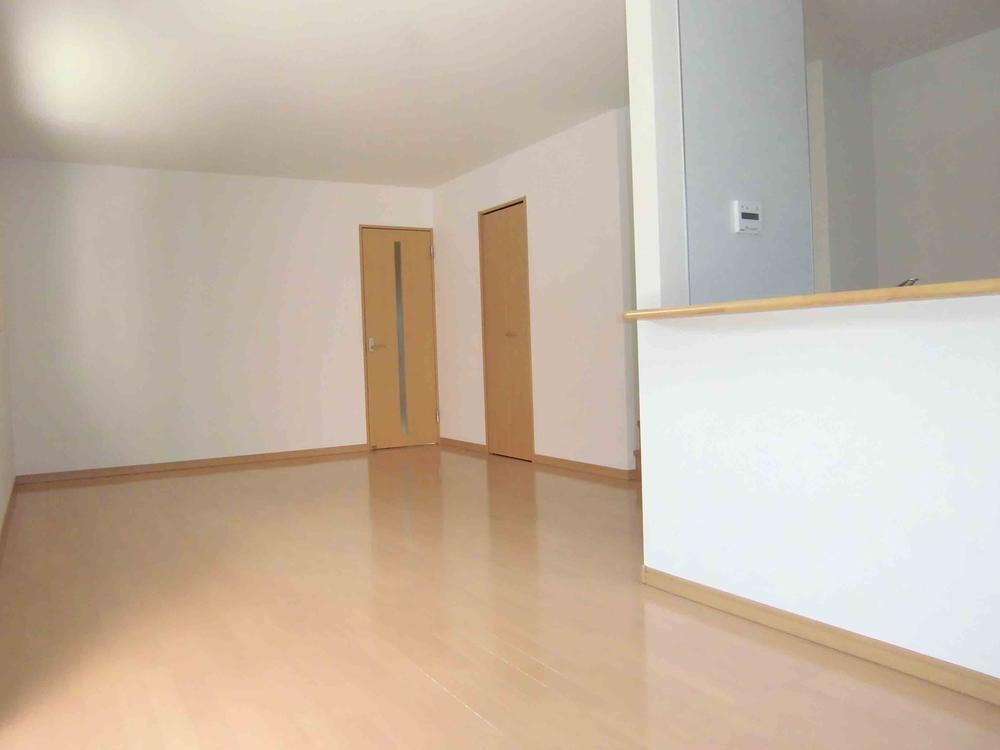 (Same series construction cases) spacious living 15 quires more
(同シリーズ施工例)広々リビング15帖以上
Same specifications photo (bathroom)同仕様写真(浴室) 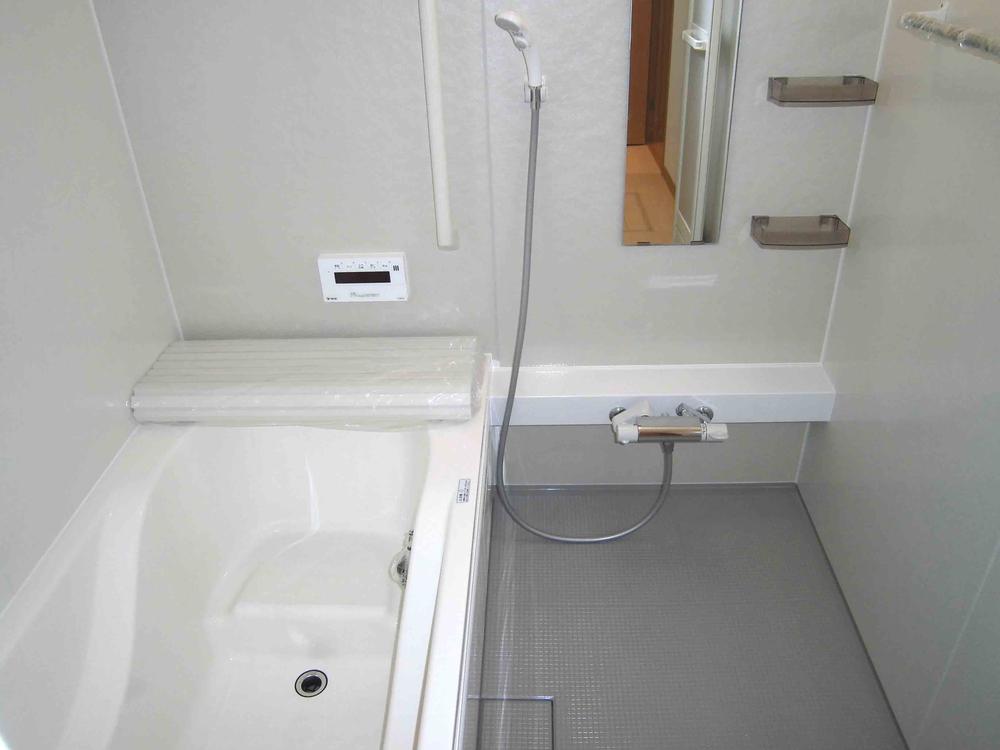 Bathroom ventilation dryer with unit bus
浴室換気乾燥機付きユニットバス
Same specifications photo (kitchen)同仕様写真(キッチン) 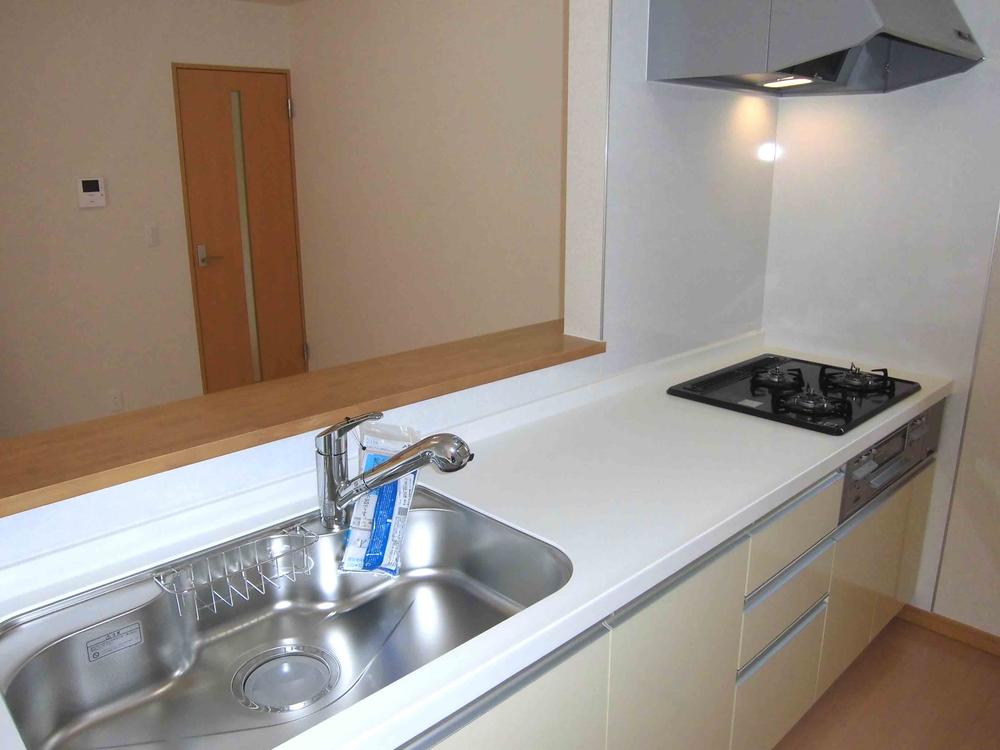 (Same series construction cases) enamel finish range top ・ Semi jumbo sink ・ Slide stove cabinet ・ Underfloor storage
(同シリーズ施工例)ホーロー仕上レンジトップ・セミジャンボシンク・スライドコンロキャビネット・床下収納庫
Supermarketスーパー 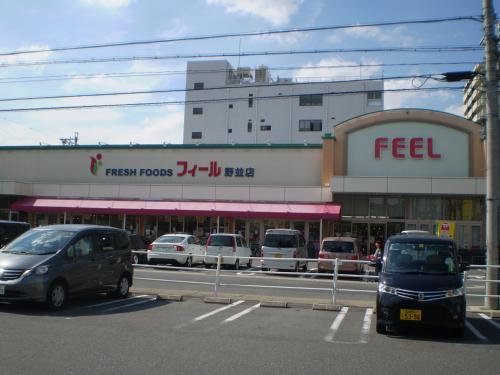 846m to feel Nonami shop
フィール野並店まで846m
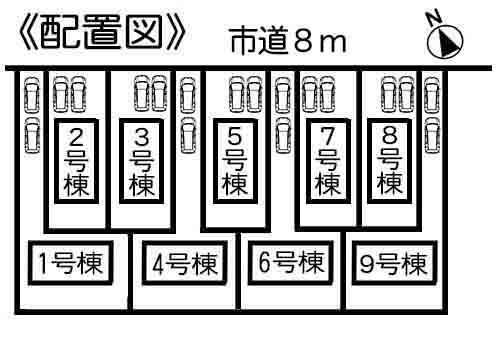 The entire compartment Figure
全体区画図
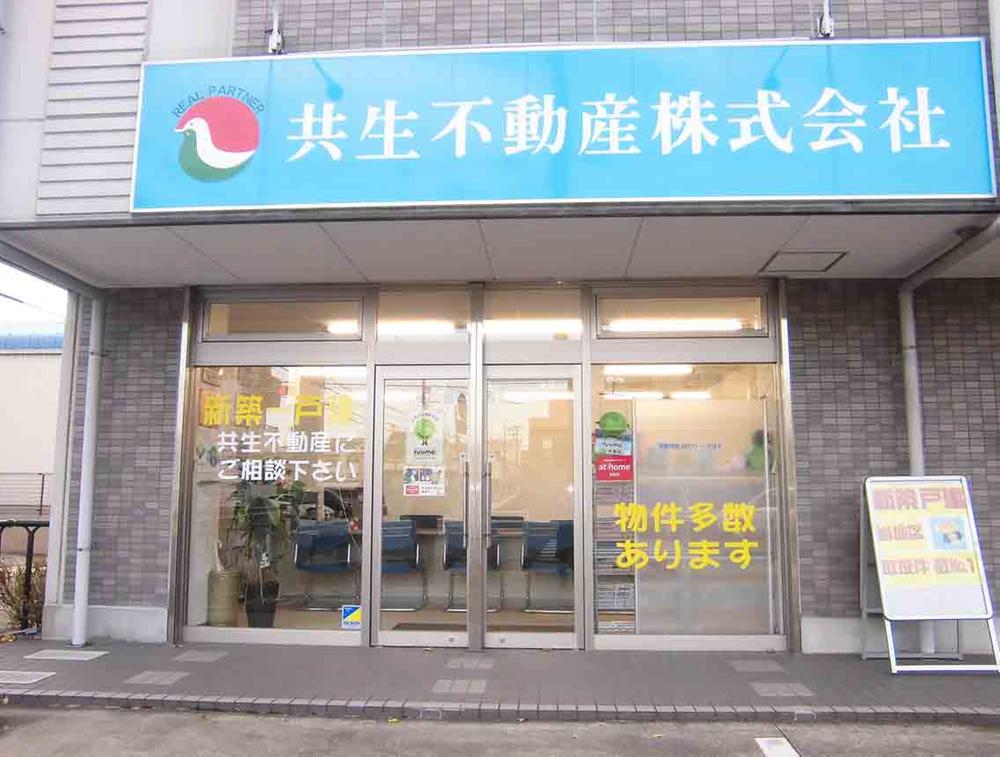 We look forward to your visit (parking six Allowed)
ご来店お待ちしてます(駐車6台可)
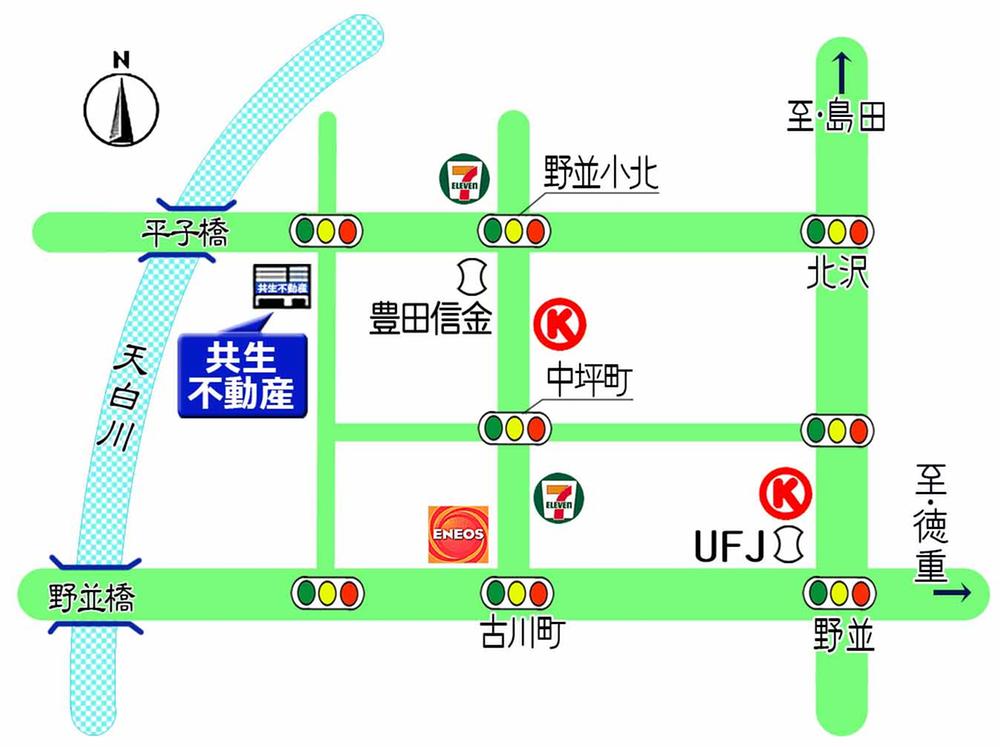 Address is "Tempaku-ku Nakatsubo-cho, 110"
住所は「天白区中坪町110」です
Other localその他現地 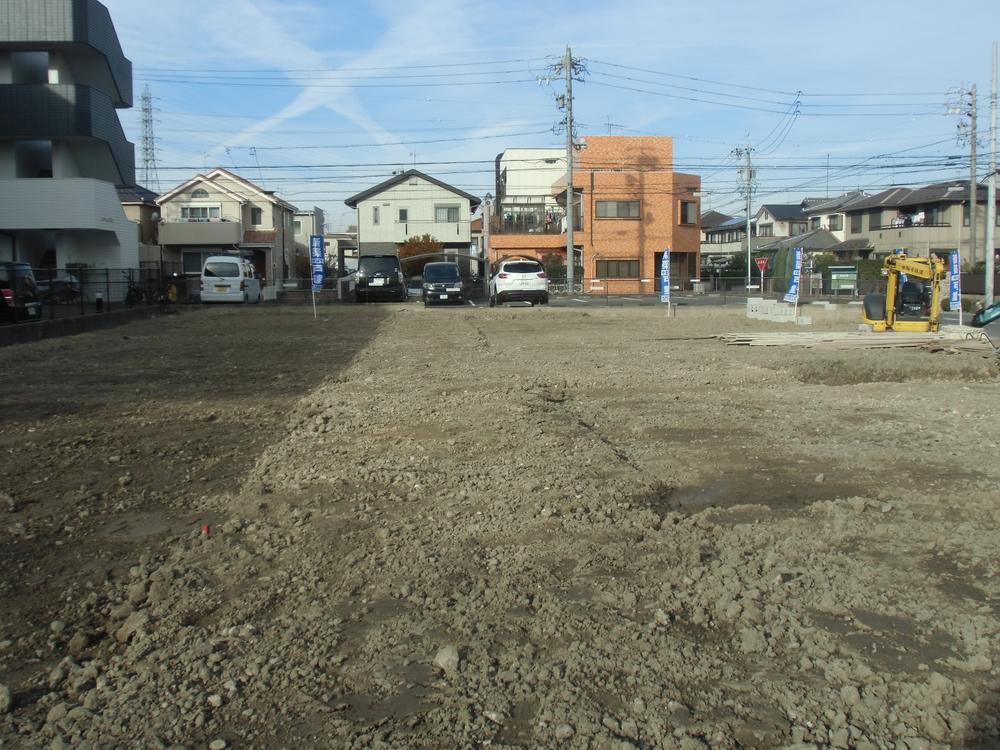 Local (December 9, 2013) Shooting
現地(2013年12月9日)撮影
Otherその他 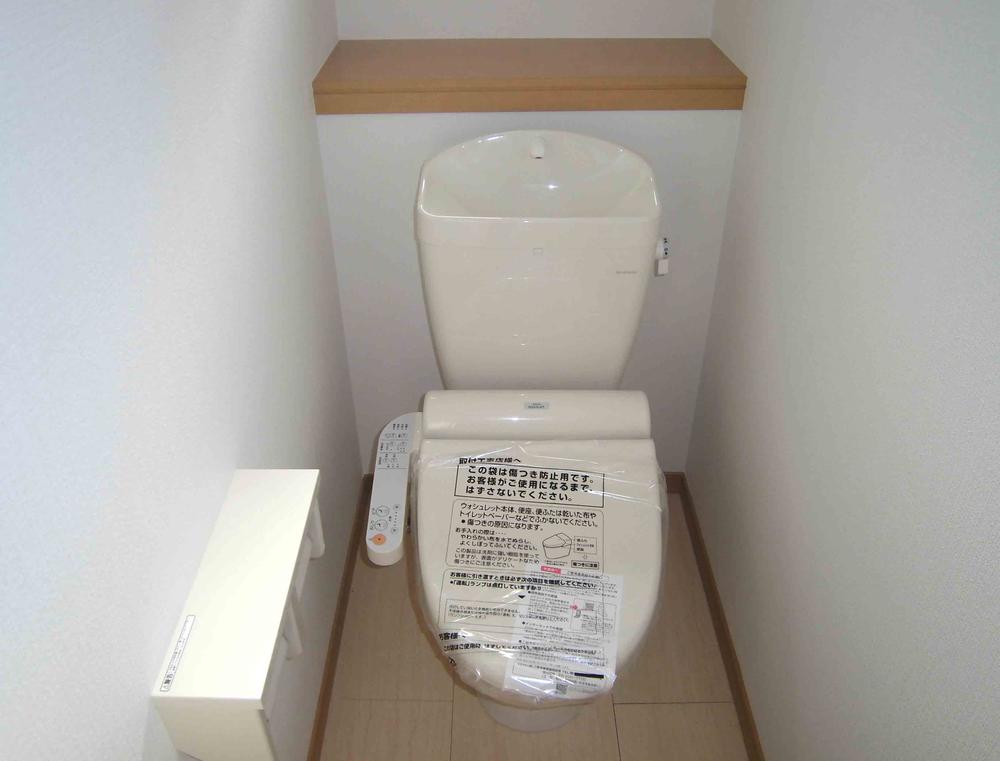 The series construction cases toilet
同シリーズ施工例トイレ
Floor plan間取り図 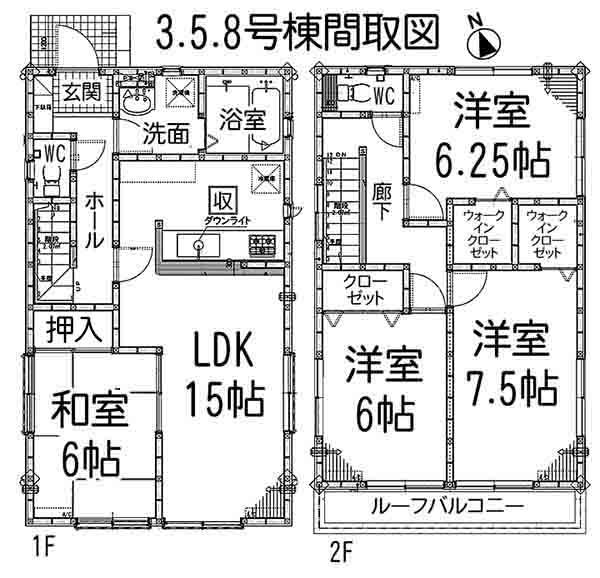 (3 Building), Price 33,900,000 yen, 4LDK, Land area 124 sq m , Building area 99.39 sq m
(3号棟)、価格3390万円、4LDK、土地面積124m2、建物面積99.39m2
Drug storeドラッグストア 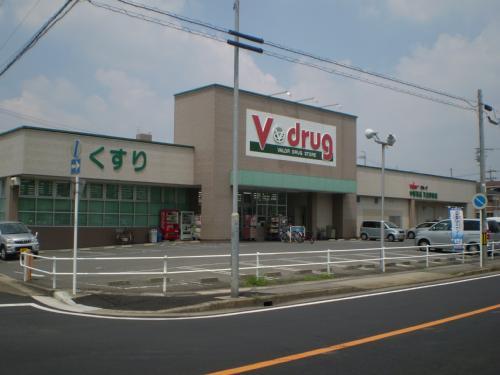 V ・ drug Tempaku until Nonami shop 333m
V・drug天白野並店まで333m
Other localその他現地 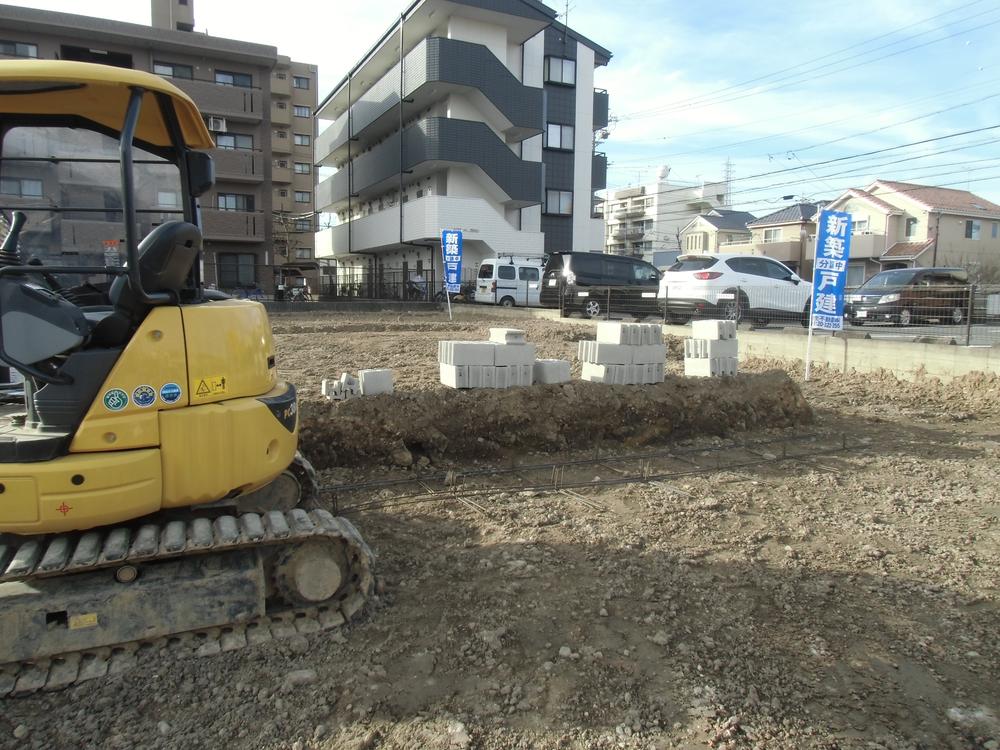 Local (December 9, 2013) Shooting
現地(2013年12月9日)撮影
Otherその他 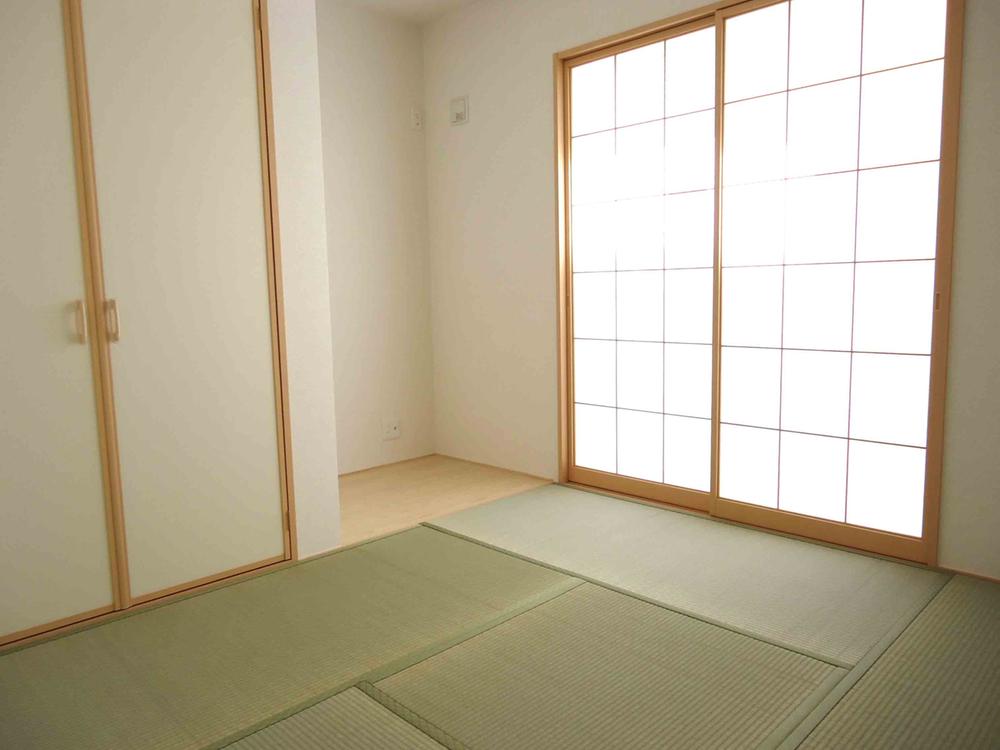 The series construction cases Japanese-style room
同シリーズ施工例和室
Floor plan間取り図 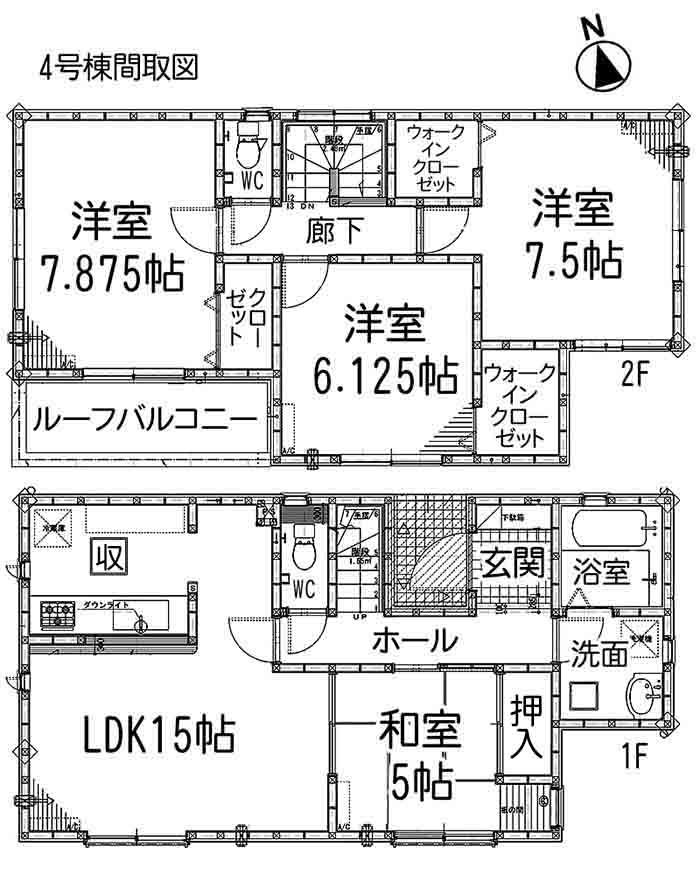 (4 Building), Price 31,900,000 yen, 4LDK, Land area 138.82 sq m , Building area 99.59 sq m
(4号棟)、価格3190万円、4LDK、土地面積138.82m2、建物面積99.59m2
Junior high school中学校 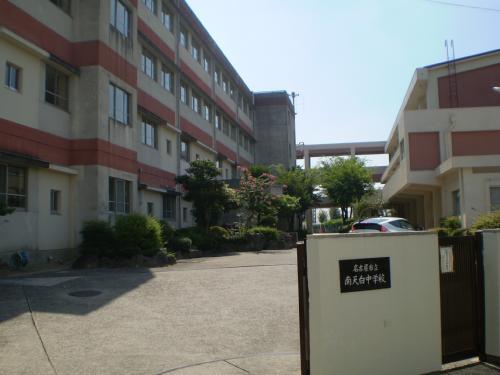 Nagoya Minami Tempaku until junior high school 904m
名古屋市立南天白中学校まで904m
Rendering (appearance)完成予想図(外観)  1 Building elevational view
1号棟立面図
Other Equipmentその他設備 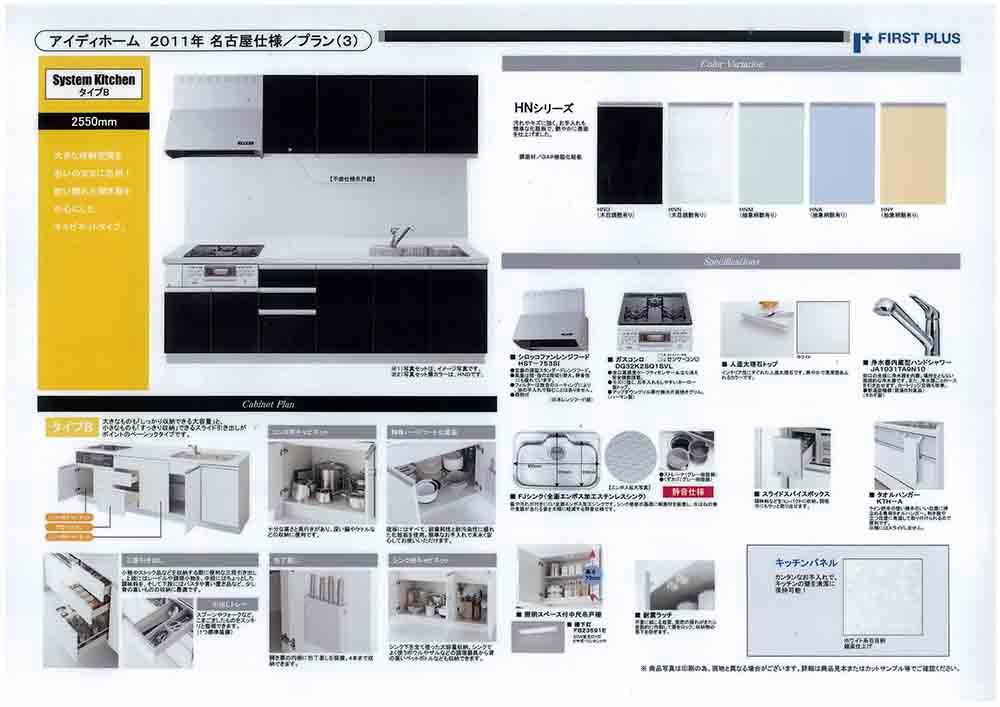 Kitchen plan ※ Specifications are subject to change forced
キッチンプラン※仕様は余儀なく変更する場合があります
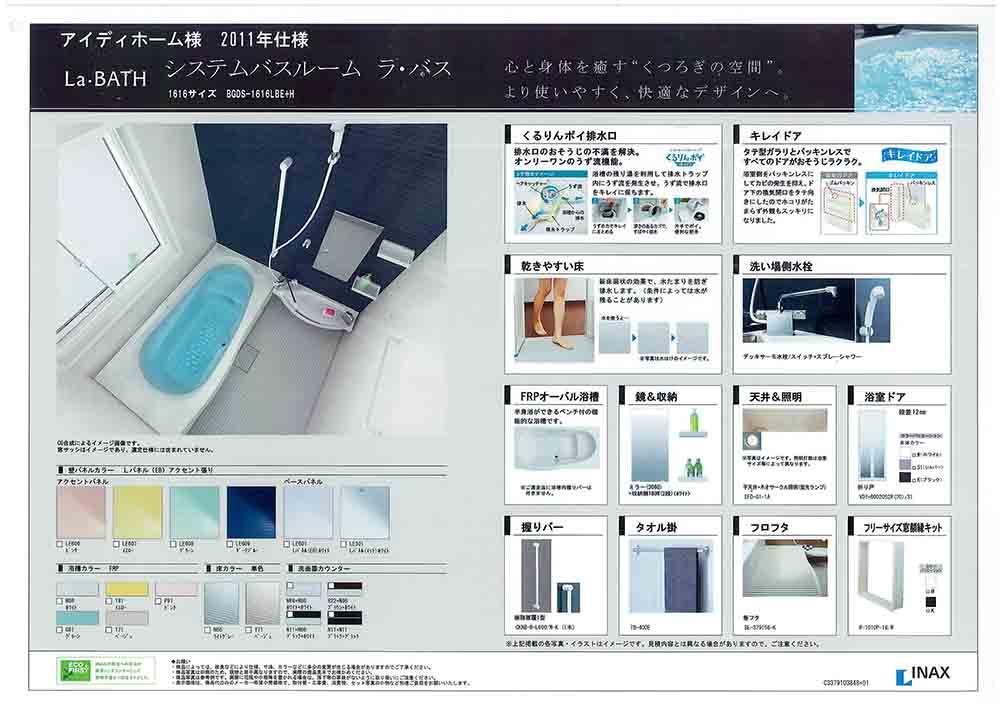 Bus plan ※ Specifications are subject to change forced
バスプラン※仕様は余儀なく変更する場合があります
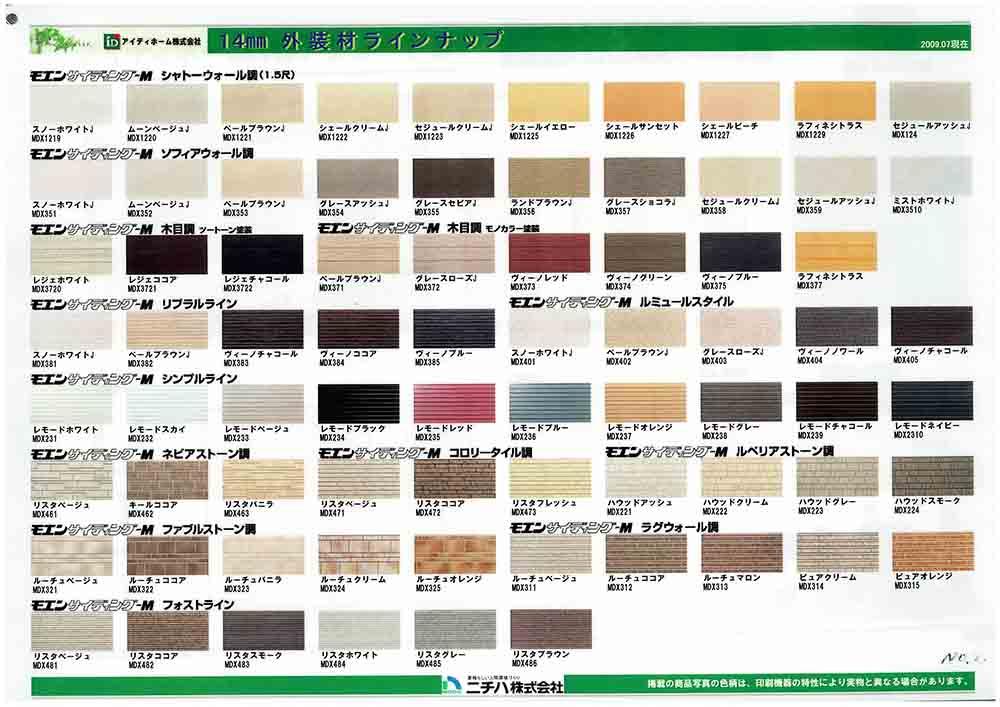 Outer wall plan ※ Specifications are subject to change forced
外壁プラン※仕様は余儀なく変更する場合があります
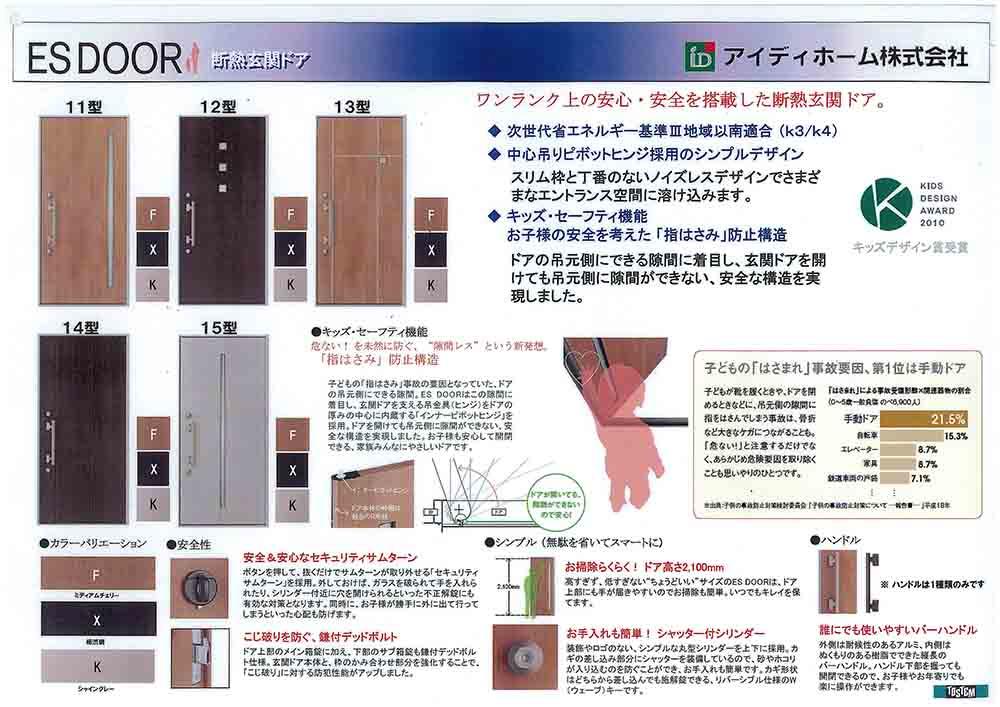 Door plan ※ Specifications are subject to change forced
ドアプラン※仕様は余儀なく変更する場合があります
Floor plan間取り図 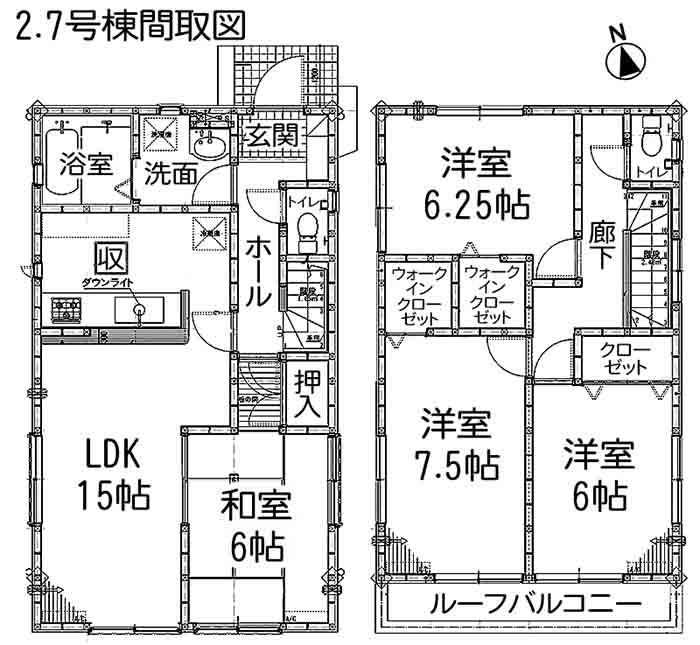 Will begin shortly foundation work, 1-minute walk from the symbiosis real estate (about 95m) so can guide you every day
まもなく基礎工事が始まります、共生不動産から徒歩1分(約95m)なので毎日ご案内可能
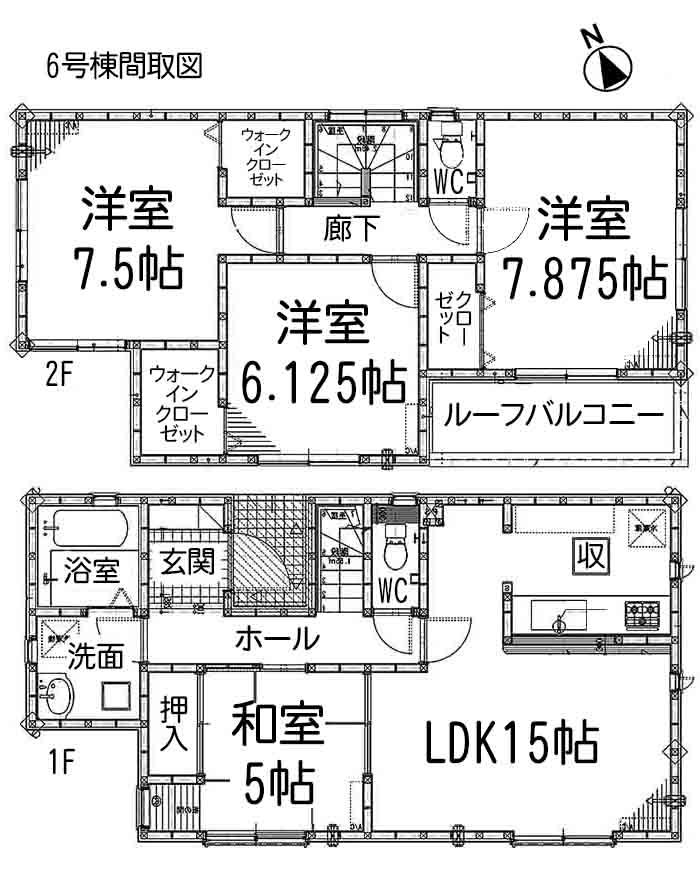 Will begin shortly foundation work, 1-minute walk from the symbiosis real estate (about 95m) so can guide you every day
まもなく基礎工事が始まります、共生不動産から徒歩1分(約95m)なので毎日ご案内可能
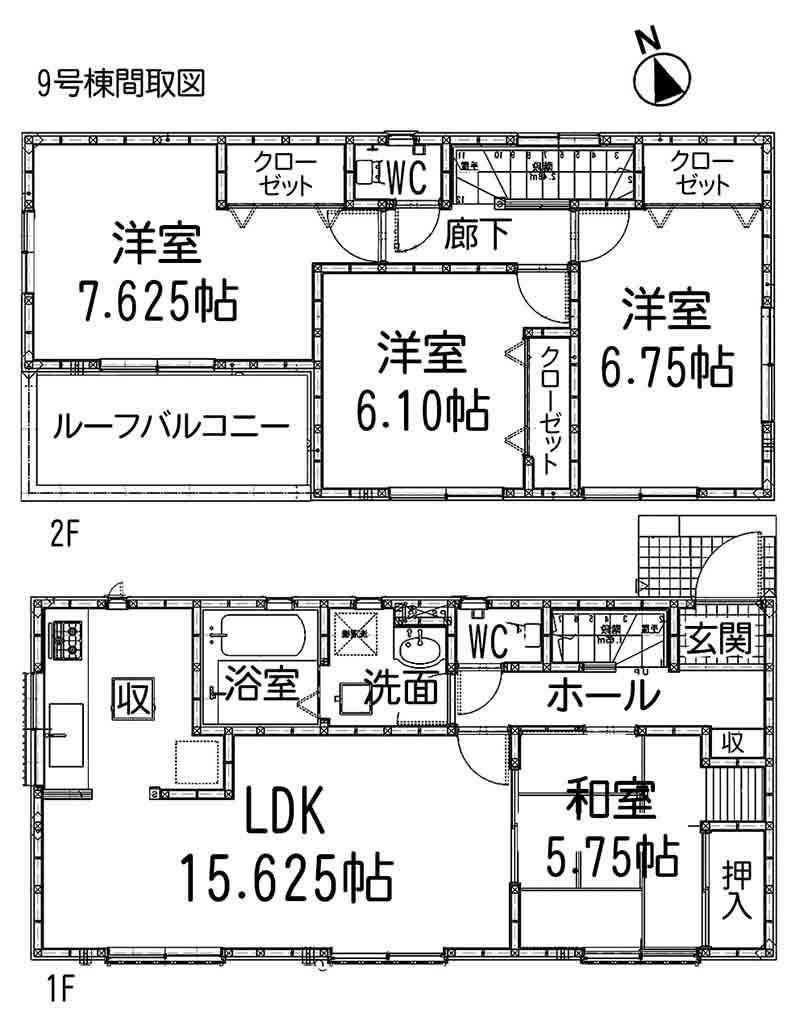 (9 Building), Price 31,900,000 yen, 4LDK, Land area 138.82 sq m , Building area 97.31 sq m
(9号棟)、価格3190万円、4LDK、土地面積138.82m2、建物面積97.31m2
Convenience storeコンビニ 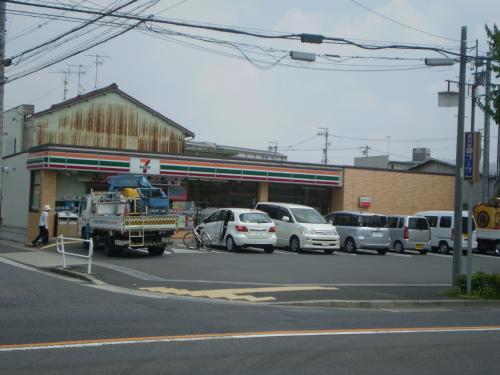 208m to Seven-Eleven
セブンイレブンまで208m
Primary school小学校 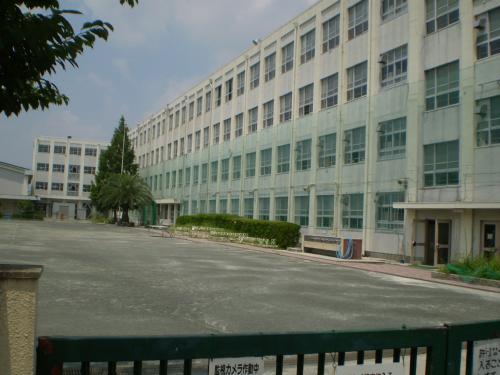 468m to Nagoya Municipal Nonami Elementary School
名古屋市立野並小学校まで468m
Park公園 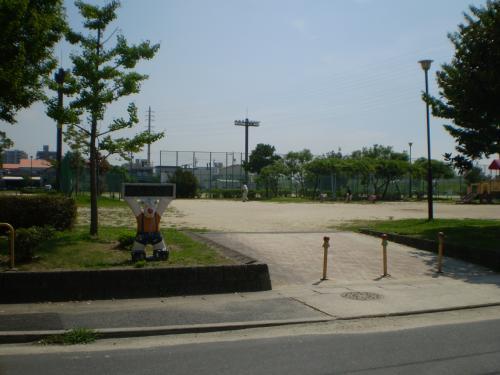 498m until Nonami park
野並公園まで498m
Location
| 































