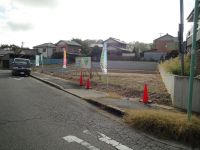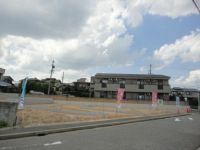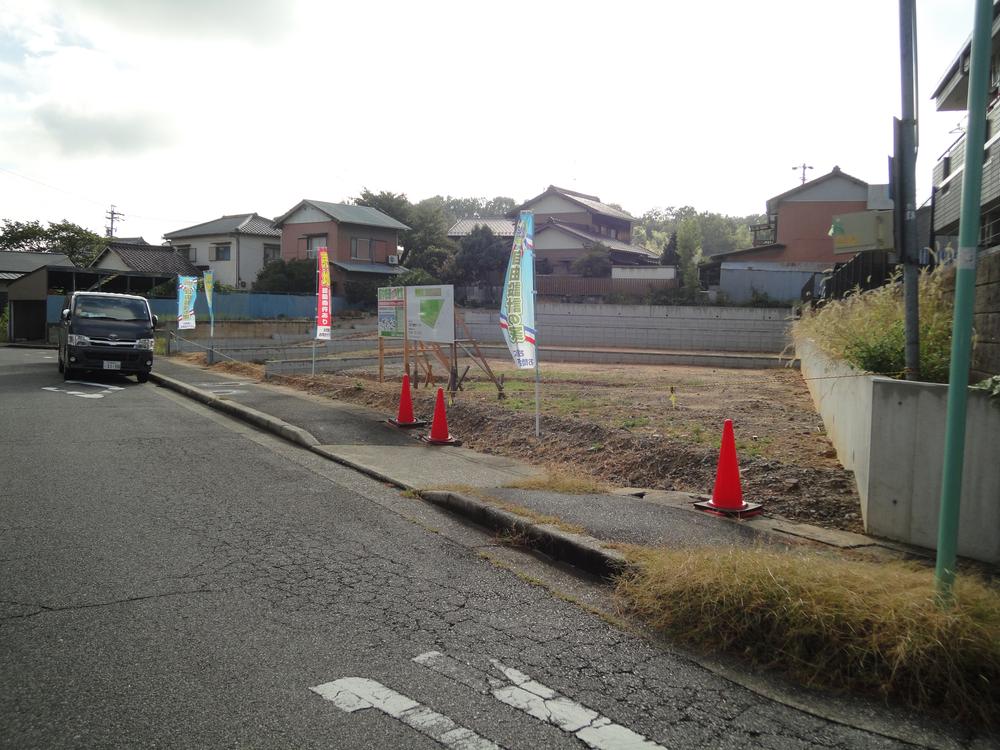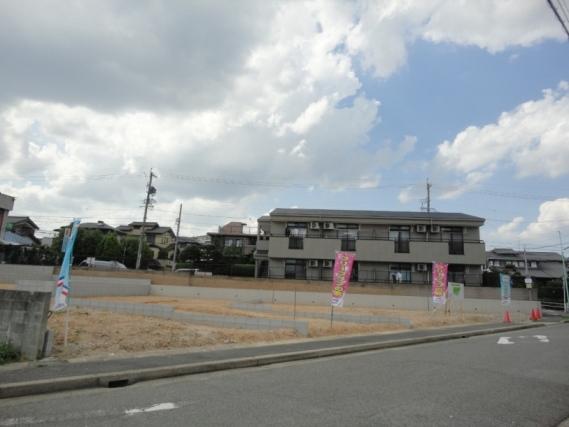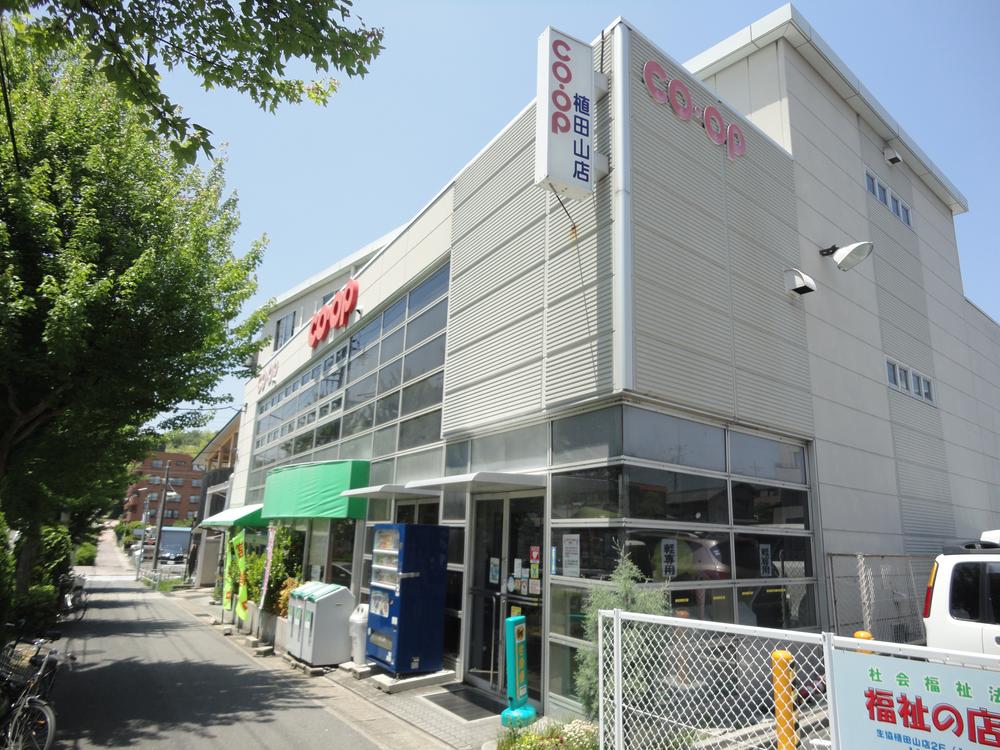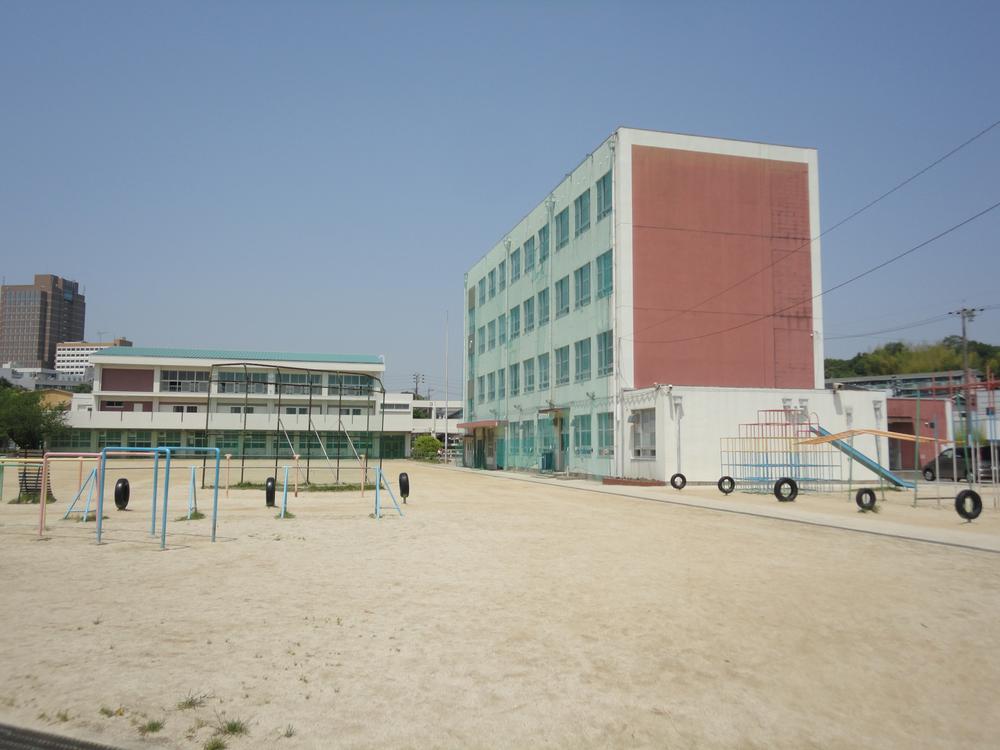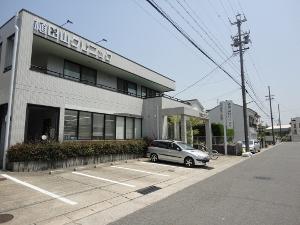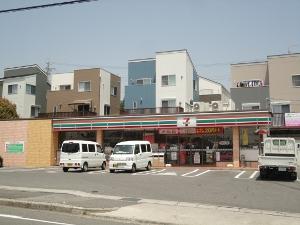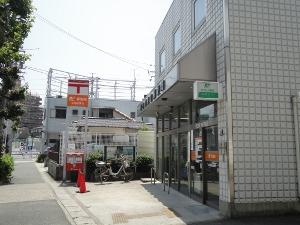|
|
Nagoya, Aichi Prefecture Tempaku-ku
愛知県名古屋市天白区
|
|
Subway Tsurumai "Shiogamaguchi" walk 21 minutes
地下鉄鶴舞線「塩釜口」歩21分
|
|
Parking two Allowed, Facing south, Yang per good, A quiet residential area, Around traffic fewer, Or more before road 6m, 2-story, TV monitor interphone, City gas
駐車2台可、南向き、陽当り良好、閑静な住宅地、周辺交通量少なめ、前道6m以上、2階建、TVモニタ付インターホン、都市ガス
|
Features pickup 特徴ピックアップ | | Parking two Allowed / Facing south / Yang per good / A quiet residential area / Around traffic fewer / Or more before road 6m / 2-story / TV monitor interphone / City gas 駐車2台可 /南向き /陽当り良好 /閑静な住宅地 /周辺交通量少なめ /前道6m以上 /2階建 /TVモニタ付インターホン /都市ガス |
Event information イベント情報 | | Local guide Board (Please be sure to ask in advance) schedule / During the public time / 10:00 ~ 16:00 現地案内会(事前に必ずお問い合わせください)日程/公開中時間/10:00 ~ 16:00 |
Price 価格 | | 36.5 million yen ~ 40,300,000 yen 3650万円 ~ 4030万円 |
Floor plan 間取り | | 4LDK 4LDK |
Units sold 販売戸数 | | 4 units 4戸 |
Total units 総戸数 | | 4 units 4戸 |
Land area 土地面積 | | 148.67 sq m ~ 171.66 sq m (44.97 tsubo ~ 51.92 tsubo) (measured) 148.67m2 ~ 171.66m2(44.97坪 ~ 51.92坪)(実測) |
Building area 建物面積 | | 105.92 sq m ~ 110.14 sq m (32.04 tsubo ~ 33.31 tsubo) (measured) 105.92m2 ~ 110.14m2(32.04坪 ~ 33.31坪)(実測) |
Driveway burden-road 私道負担・道路 | | Road width: 8m, Asphaltic pavement 道路幅:8m、アスファルト舗装 |
Completion date 完成時期(築年月) | | March 2014 mid-scheduled 2014年3月中旬予定 |
Address 住所 | | Nagoya, Aichi Prefecture Tempaku-ku Uedayama 5 愛知県名古屋市天白区植田山5 |
Traffic 交通 | | Subway Tsurumai "Shiogamaguchi" walk 21 minutes
Ueda Yamakita housing "city bus" walk 4 minutes 地下鉄鶴舞線「塩釜口」歩21分
植田山北住宅「市バス」歩4分 |
Contact お問い合せ先 | | Co., Ltd. Fuji building services TEL: 0120-721223 [Toll free] Please contact the "saw SUUMO (Sumo)" (株)富士建物サービスTEL:0120-721223【通話料無料】「SUUMO(スーモ)を見た」と問い合わせください |
Building coverage, floor area ratio 建ぺい率・容積率 | | Kenpei rate: 40%, Volume ratio: 80% 建ペい率:40%、容積率:80% |
Time residents 入居時期 | | March 2014 mid-scheduled 2014年3月中旬予定 |
Land of the right form 土地の権利形態 | | Ownership 所有権 |
Structure and method of construction 構造・工法 | | Wooden 2-story (framing method) 木造2階建(軸組工法) |
Construction 施工 | | Shibata Building Co., Ltd. 柴田建築株式会社 |
Use district 用途地域 | | One low-rise 1種低層 |
Land category 地目 | | Residential land 宅地 |
Other limitations その他制限事項 | | Regulations have by the Landscape Act, Residential land development construction regulation area 景観法による規制有、宅地造成工事規制区域 |
Overview and notices その他概要・特記事項 | | Building confirmation number: AiKenju Se Nos. 20112 建築確認番号:愛建住セ20112号 |
Company profile 会社概要 | | <Mediation> Governor of Aichi Prefecture (7) No. 015296 (Ltd.) Fuji building services Yubinbango468-0001 Nagoya, Aichi Prefecture Tempaku-ku Uedayama 2-714 <仲介>愛知県知事(7)第015296号(株)富士建物サービス〒468-0001 愛知県名古屋市天白区植田山2-714 |
