New Homes » Tokai » Aichi Prefecture » Nagoya Tempaku-ku
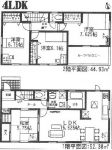 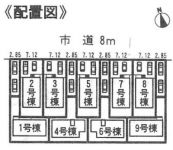
| | Nagoya, Aichi Prefecture Tempaku-ku 愛知県名古屋市天白区 |
| Subway Sakura-dori Line "Nonami" walk 15 minutes 地下鉄桜通線「野並」歩15分 |
| Parking two Allowed, Parking three or more possible, Bathroom Dryer, LDK15 tatami mats or more, Or more before road 6mese-style room, Washbasin with shower, Face-to-face kitchen, Toilet 2 places, 2-story, South balcony, Underfloor Storage, TV monitor 駐車2台可、駐車3台以上可、浴室乾燥機、LDK15畳以上、前道6m以上、和室、シャワー付洗面台、対面式キッチン、トイレ2ヶ所、2階建、南面バルコニー、床下収納、TVモニ |
| ◆ New houses built for sale! ◆ Flat 35S Available! ◆ Parking two possible! ◆新規分譲住宅!◆フラット35S利用可!◆駐車2台可能! |
Features pickup 特徴ピックアップ | | Parking two Allowed / Bathroom Dryer / LDK15 tatami mats or more / Or more before road 6m / Japanese-style room / Washbasin with shower / Face-to-face kitchen / Toilet 2 places / 2-story / South balcony / Underfloor Storage / TV monitor interphone / Walk-in closet / City gas / roof balcony 駐車2台可 /浴室乾燥機 /LDK15畳以上 /前道6m以上 /和室 /シャワー付洗面台 /対面式キッチン /トイレ2ヶ所 /2階建 /南面バルコニー /床下収納 /TVモニタ付インターホン /ウォークインクロゼット /都市ガス /ルーフバルコニー | Price 価格 | | 31,900,000 yen ~ 33,900,000 yen 3190万円 ~ 3390万円 | Floor plan 間取り | | 4LDK 4LDK | Units sold 販売戸数 | | 9 units 9戸 | Total units 総戸数 | | 9 units 9戸 | Land area 土地面積 | | 124 sq m ~ 138.83 sq m 124m2 ~ 138.83m2 | Building area 建物面積 | | 97.31 sq m ~ 99.59 sq m 97.31m2 ~ 99.59m2 | Driveway burden-road 私道負担・道路 | | Kitadoro width: 8m 北道路幅:8m | Completion date 完成時期(築年月) | | February 2014 schedule 2014年2月予定 | Address 住所 | | Nagoya, Aichi Prefecture Tempaku-ku Fukuike 1 愛知県名古屋市天白区福池1 | Traffic 交通 | | Subway Sakura-dori Line "Nonami" walk 15 minutes
Bus "Hirako Bridge" walk 1 minute 地下鉄桜通線「野並」歩15分
バス「平子橋」歩1分 | Related links 関連リンク | | [Related Sites of this company] 【この会社の関連サイト】 | Person in charge 担当者より | | Person in charge of real-estate and building Hosoe Yusuke Age: 20 Daigyokai Experience: 5 years fun, Let's take a look convincing real estate together! Purchase of real estate, The first step of the consultation of the sale is by all means to Nakajitsu! ! 担当者宅建細江 祐介年齢:20代業界経験:5年楽しく、納得のいく不動産を一緒に探していきましょう!不動産の購入、売却の相談の第一歩はぜひナカジツへ!! | Contact お問い合せ先 | | TEL: 0800-808-7877 [Toll free] mobile phone ・ Also available from PHS
Caller ID is not notified
Please contact the "saw SUUMO (Sumo)"
If it does not lead, If the real estate company TEL:0800-808-7877【通話料無料】携帯電話・PHSからもご利用いただけます
発信者番号は通知されません
「SUUMO(スーモ)を見た」と問い合わせください
つながらない方、不動産会社の方は
| Building coverage, floor area ratio 建ぺい率・容積率 | | Kenpei rate: 60%, Volume ratio: 200% 建ペい率:60%、容積率:200% | Time residents 入居時期 | | February 2014 schedule 2014年2月予定 | Land of the right form 土地の権利形態 | | Ownership 所有権 | Structure and method of construction 構造・工法 | | Wooden asphalt shingle 葺 Sighting, 2-story 木造アスファルトシングル葺サイティング、2階建 | Use district 用途地域 | | One dwelling, Two dwellings 1種住居、2種住居 | Other limitations その他制限事項 | | Landscape district, Greening area 景観地区、緑化地域 | Overview and notices その他概要・特記事項 | | Contact: Hosoe Yusuke, Building confirmation number: No. KS1113-3110-01028 担当者:細江 祐介、建築確認番号:第KS1113-3110-01028号 | Company profile 会社概要 | | <Marketing alliance (mediated)> Governor of Aichi Prefecture (2) Article 020 601 issue (stock) Property SHOP Nakajitsu Meito shop Yubinbango465-0058 Nagoya, Aichi Prefecture Meito-ku, Kibune 2-702 (Neo Wisutaria 1 ・ Second floor) <販売提携(媒介)>愛知県知事(2)第020601号(株)不動産SHOPナカジツ名東店〒465-0058 愛知県名古屋市名東区貴船2-702(ネオウィスタリア1・2階) |
Floor plan間取り図 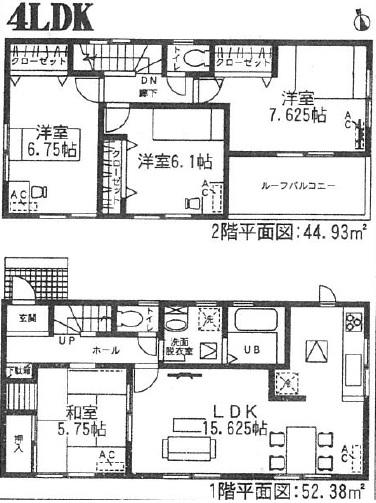 (1 Building), Price 31,900,000 yen, 4LDK, Land area 138.83 sq m , Building area 97.31 sq m
(1号棟)、価格3190万円、4LDK、土地面積138.83m2、建物面積97.31m2
The entire compartment Figure全体区画図 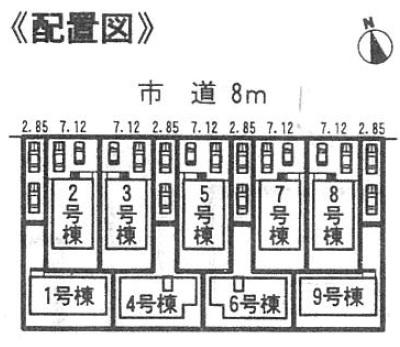 layout drawing
配置図
Floor plan間取り図 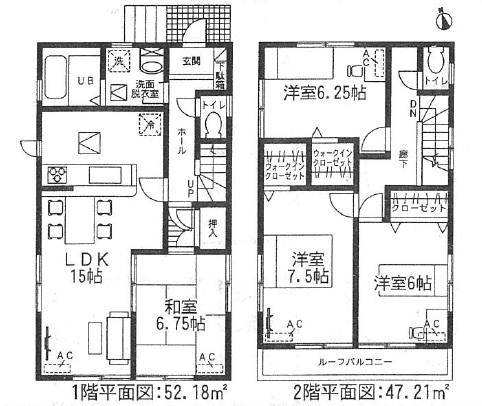 (Building 2), Price 33,900,000 yen, 4LDK, Land area 124.01 sq m , Building area 99.39 sq m
(2号棟)、価格3390万円、4LDK、土地面積124.01m2、建物面積99.39m2
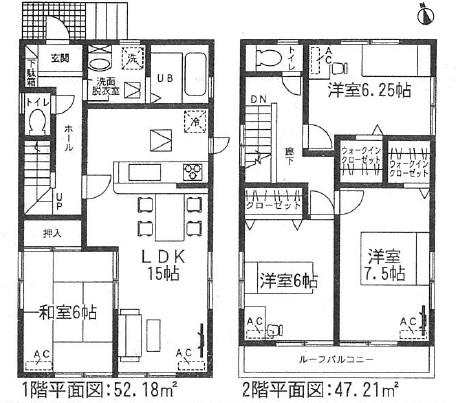 (3 Building), Price 33,900,000 yen, 4LDK, Land area 124 sq m , Building area 99.39 sq m
(3号棟)、価格3390万円、4LDK、土地面積124m2、建物面積99.39m2
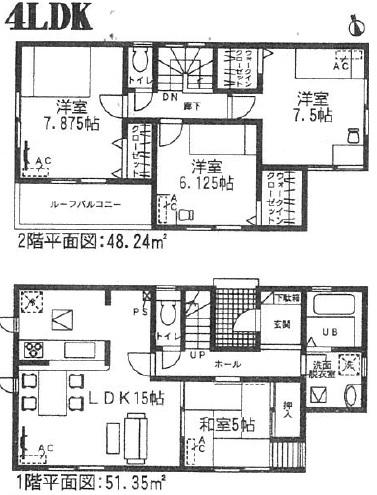 (4 Building), Price 31,900,000 yen, 4LDK, Land area 138.82 sq m , Building area 99.59 sq m
(4号棟)、価格3190万円、4LDK、土地面積138.82m2、建物面積99.59m2
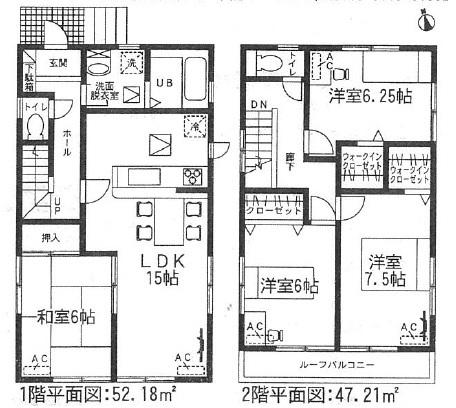 (5 Building), Price 33,900,000 yen, 4LDK, Land area 124.01 sq m , Building area 99.39 sq m
(5号棟)、価格3390万円、4LDK、土地面積124.01m2、建物面積99.39m2
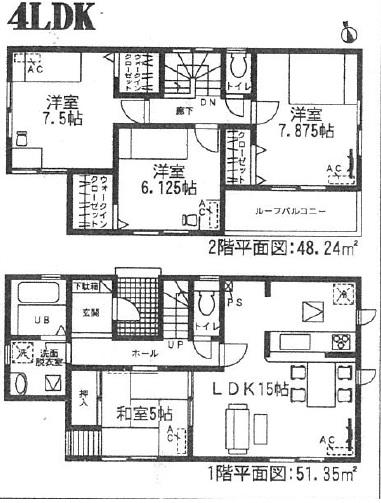 (6 Building), Price 31,900,000 yen, 4LDK, Land area 138.82 sq m , Building area 99.59 sq m
(6号棟)、価格3190万円、4LDK、土地面積138.82m2、建物面積99.59m2
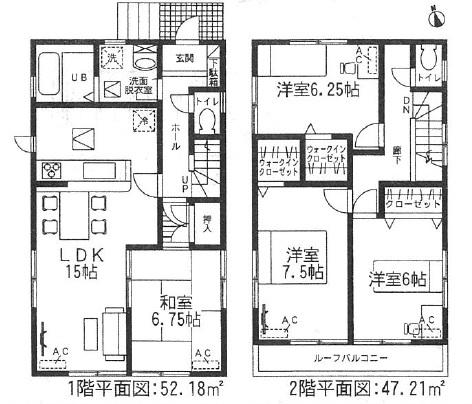 (7 Building), Price 33,900,000 yen, 4LDK, Land area 124 sq m , Building area 99.39 sq m
(7号棟)、価格3390万円、4LDK、土地面積124m2、建物面積99.39m2
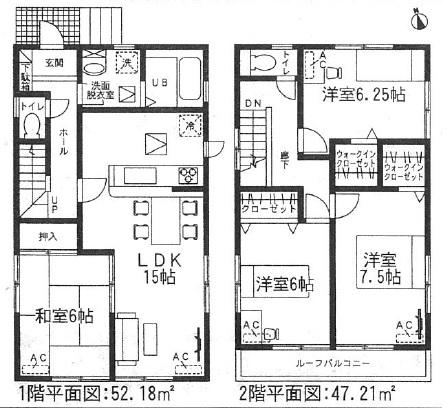 (8 Building), Price 33,900,000 yen, 4LDK, Land area 124.01 sq m , Building area 99.39 sq m
(8号棟)、価格3390万円、4LDK、土地面積124.01m2、建物面積99.39m2
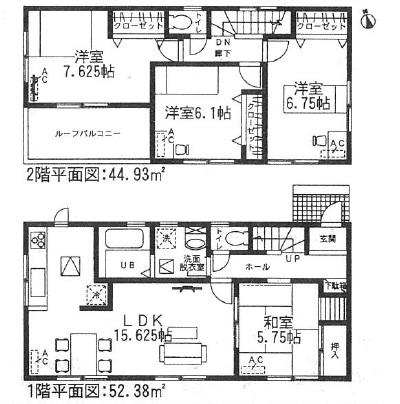 (9 Building), Price 31,900,000 yen, 4LDK, Land area 138.82 sq m , Building area 97.31 sq m
(9号棟)、価格3190万円、4LDK、土地面積138.82m2、建物面積97.31m2
Location
|











