New Homes » Tokai » Aichi Prefecture » Nagoya Tempaku-ku
 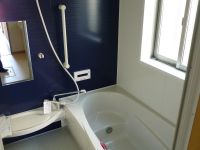
| | Nagoya, Aichi Prefecture Tempaku-ku 愛知県名古屋市天白区 |
| Subway Sakura-dori Line "Nonami" walk 15 minutes 地下鉄桜通線「野並」歩15分 |
| ●●● Subway Sakura-dori Line "Nonami" station A 15-minute walk! It is newly built condominiums in a quiet residential area of ●●● ◆ ◆ ◆ The way back from the station, Bank ・ Supermarket ・ pharmacy ・ There is a convenience store is convenient! ◆ ◆ ◆ ●●●地下鉄桜通線「野並」駅 徒歩15分!の閑静な住宅街の新築分譲住宅です●●●◆◆◆駅からの帰り道には、銀行・スーパー・薬局・コンビニがあり便利です!◆◆◆ |
| ◆ ◆ ◆ In funds Seminar! ◆ ◆ ◆ Entitled to those who join us [QUO card] We will present the! Corresponding to the flat-35S, Parking two Allowed, System kitchen, Bathroom Dryer, All room storage, A quiet residential area, LDK15 tatami mats or more, Or more before road 6mese-style room, Shaping land, Washbasin with shower, Wide balcony, Toilet 2 places, Bathroom 1 tsubo or more, 2-story, South balcony, Double-glazing, Warm water washing toilet seat, Underfloor Storage, The window in the bathroom, TV monitor interphone, Water filter, City gas ◆◆◆資金セミナー開催中!◆◆◆ご参加いただいた方にはもれなく【QUOカード】をプレゼントいたします!フラット35Sに対応、駐車2台可、システムキッチン、浴室乾燥機、全居室収納、閑静な住宅地、LDK15畳以上、前道6m以上、和室、整形地、シャワー付洗面台、ワイドバルコニー、トイレ2ヶ所、浴室1坪以上、2階建、南面バルコニー、複層ガラス、温水洗浄便座、床下収納、浴室に窓、TVモニタ付インターホン、浄水器、都市ガス |
Features pickup 特徴ピックアップ | | Corresponding to the flat-35S / Parking two Allowed / System kitchen / Bathroom Dryer / All room storage / A quiet residential area / LDK15 tatami mats or more / Or more before road 6m / Japanese-style room / Shaping land / Washbasin with shower / Wide balcony / Toilet 2 places / Bathroom 1 tsubo or more / 2-story / South balcony / Double-glazing / Warm water washing toilet seat / Underfloor Storage / The window in the bathroom / TV monitor interphone / Water filter / City gas フラット35Sに対応 /駐車2台可 /システムキッチン /浴室乾燥機 /全居室収納 /閑静な住宅地 /LDK15畳以上 /前道6m以上 /和室 /整形地 /シャワー付洗面台 /ワイドバルコニー /トイレ2ヶ所 /浴室1坪以上 /2階建 /南面バルコニー /複層ガラス /温水洗浄便座 /床下収納 /浴室に窓 /TVモニタ付インターホン /浄水器 /都市ガス | Price 価格 | | 31,900,000 yen ・ 33,900,000 yen 3190万円・3390万円 | Floor plan 間取り | | 4LDK 4LDK | Units sold 販売戸数 | | 9 units 9戸 | Total units 総戸数 | | 9 units 9戸 | Land area 土地面積 | | 124 sq m ~ 138.83 sq m (registration) 124m2 ~ 138.83m2(登記) | Building area 建物面積 | | 97.31 sq m ~ 99.59 sq m (measured) 97.31m2 ~ 99.59m2(実測) | Driveway burden-road 私道負担・道路 | | Contact surface on the public roads of north width 8m 北側幅員8mの公道に接面 | Completion date 完成時期(築年月) | | February 2014 schedule 2014年2月予定 | Address 住所 | | Nagoya, Aichi Prefecture Tempaku-ku Fukuike 1 愛知県名古屋市天白区福池1 | Traffic 交通 | | Subway Sakura-dori Line "Nonami" walk 15 minutes
Subway Sakura-dori Line "Tsurusato" walk 19 minutes
Subway Meijo Line "Mizuho playground east" walk 28 minutes 地下鉄桜通線「野並」歩15分
地下鉄桜通線「鶴里」歩19分
地下鉄名城線「瑞穂運動場東」歩28分
| Related links 関連リンク | | [Related Sites of this company] 【この会社の関連サイト】 | Person in charge 担当者より | | Person in charge of real-estate and building Takeuchi Takako industry experience: consultation of the 20-year real estate and funds, please feel free to ask to me! 担当者宅建竹内 貴子業界経験:20年不動産や資金のご相談はお気軽に私へお尋ねください! | Contact お問い合せ先 | | TEL: 0800-602-6158 [Toll free] mobile phone ・ Also available from PHS
Caller ID is not notified
Please contact the "saw SUUMO (Sumo)"
If it does not lead, If the real estate company TEL:0800-602-6158【通話料無料】携帯電話・PHSからもご利用いただけます
発信者番号は通知されません
「SUUMO(スーモ)を見た」と問い合わせください
つながらない方、不動産会社の方は
| Most price range 最多価格帯 | | 33 million yen (5 units) 3300万円台(5戸) | Building coverage, floor area ratio 建ぺい率・容積率 | | Kenpei rate: 60%, Volume ratio: 200% 建ペい率:60%、容積率:200% | Time residents 入居時期 | | Consultation 相談 | Land of the right form 土地の権利形態 | | Ownership 所有権 | Structure and method of construction 構造・工法 | | Wooden 2-story (framing method) 木造2階建(軸組工法) | Use district 用途地域 | | One dwelling, Two dwellings 1種住居、2種住居 | Land category 地目 | | field 畑 | Other limitations その他制限事項 | | Regulations have by the Landscape Act, Greening area 景観法による規制有、緑化地域 | Overview and notices その他概要・特記事項 | | Contact: Takeuchi Takako, Building confirmation number: No. KS113-3110-01028, No. 29, No. 30, No. 31, No. 32, No. 33, No. 34, No. 35, No. 36 担当者:竹内 貴子、建築確認番号:第KS113-3110-01028号、29号、30号、31号、32号、33号、34号、35号、36号 | Company profile 会社概要 | | <Mediation> Governor of Aichi Prefecture (1) the first 021,685 No. Takeya Company (Ltd.) Yubinbango480-1143 Aichi Prefecture, Nagakute Ihori 101 <仲介>愛知県知事(1)第021685号タケヤカンパニー(株)〒480-1143 愛知県長久手市井堀101 |
Same specifications photo (kitchen)同仕様写真(キッチン) 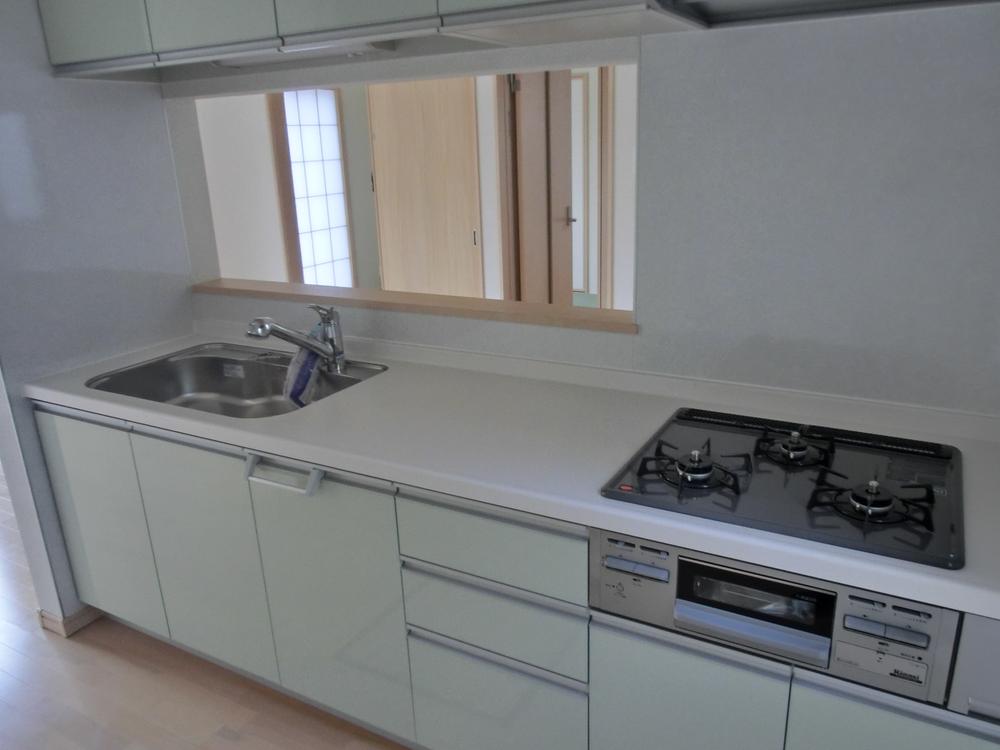 There is the case that the same specifications differ from actual.
同仕様実際と異なる場合がございます。
Same specifications photo (bathroom)同仕様写真(浴室) 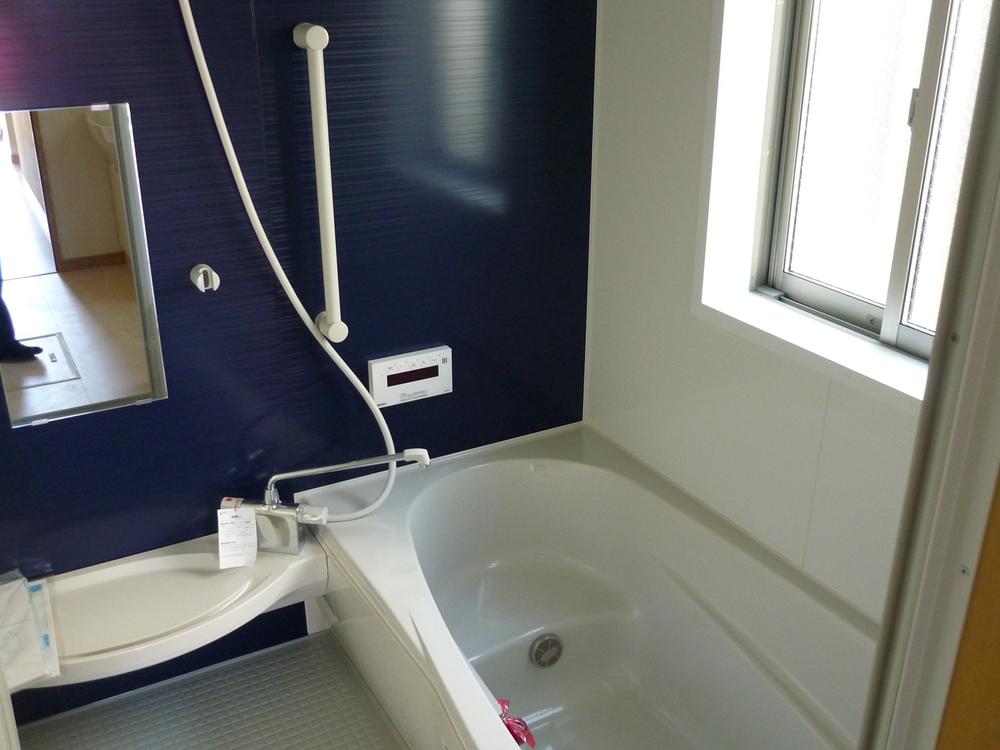 Same specifications It might differ from the actual.
同仕様
実際と異なる場合がございます。
Floor plan間取り図 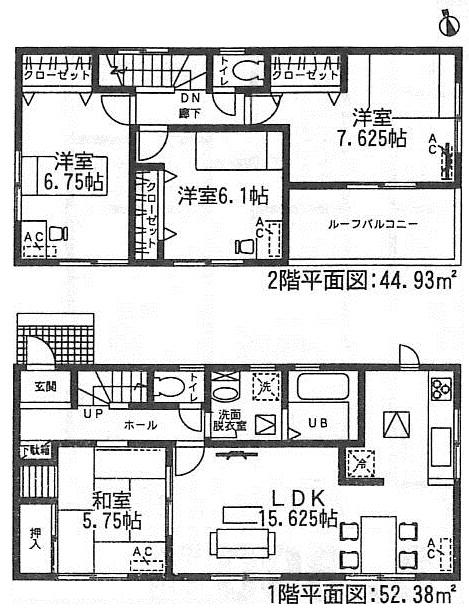 (1 Building), Price 31,900,000 yen, 4LDK, Land area 138.83 sq m , Building area 97.31 sq m
(1号棟)、価格3190万円、4LDK、土地面積138.83m2、建物面積97.31m2
Supermarketスーパー 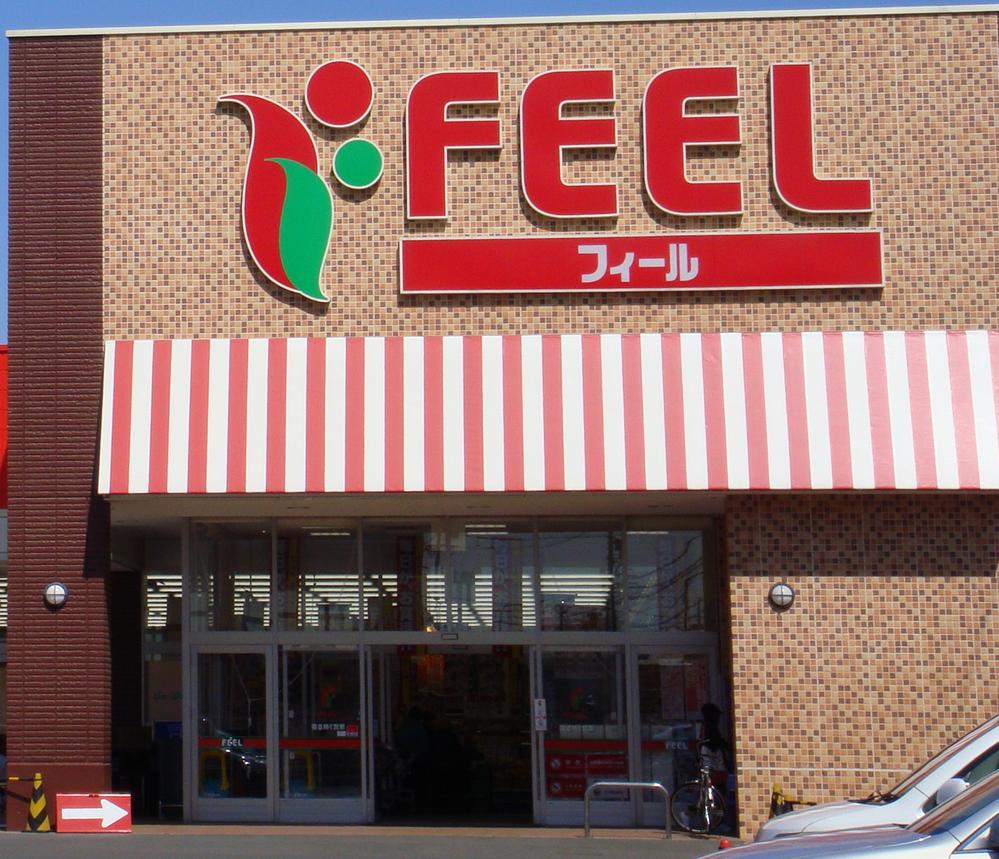 590m to feel Nonami shop
フィール野並店まで590m
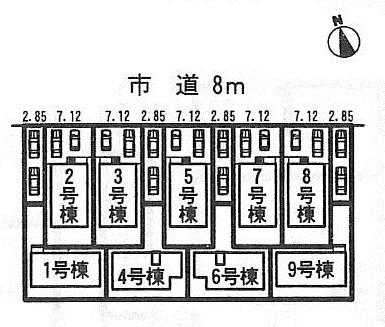 The entire compartment Figure
全体区画図
Floor plan間取り図 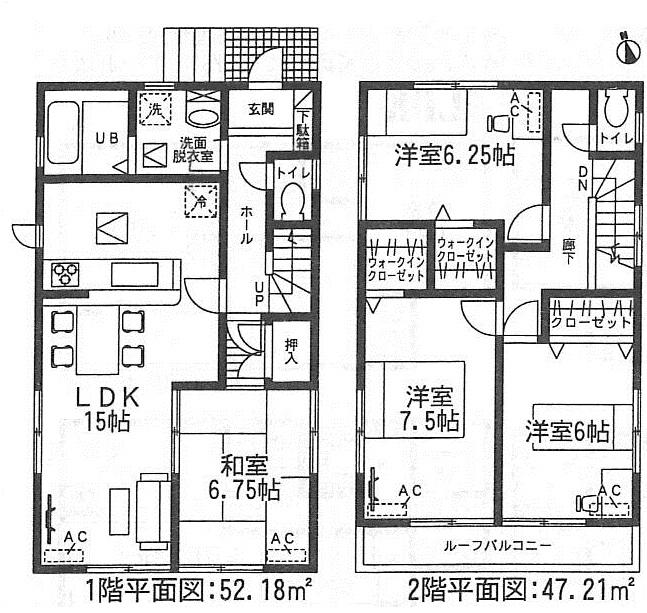 (Building 2), Price 33,900,000 yen, 4LDK, Land area 124.01 sq m , Building area 99.39 sq m
(2号棟)、価格3390万円、4LDK、土地面積124.01m2、建物面積99.39m2
Supermarketスーパー 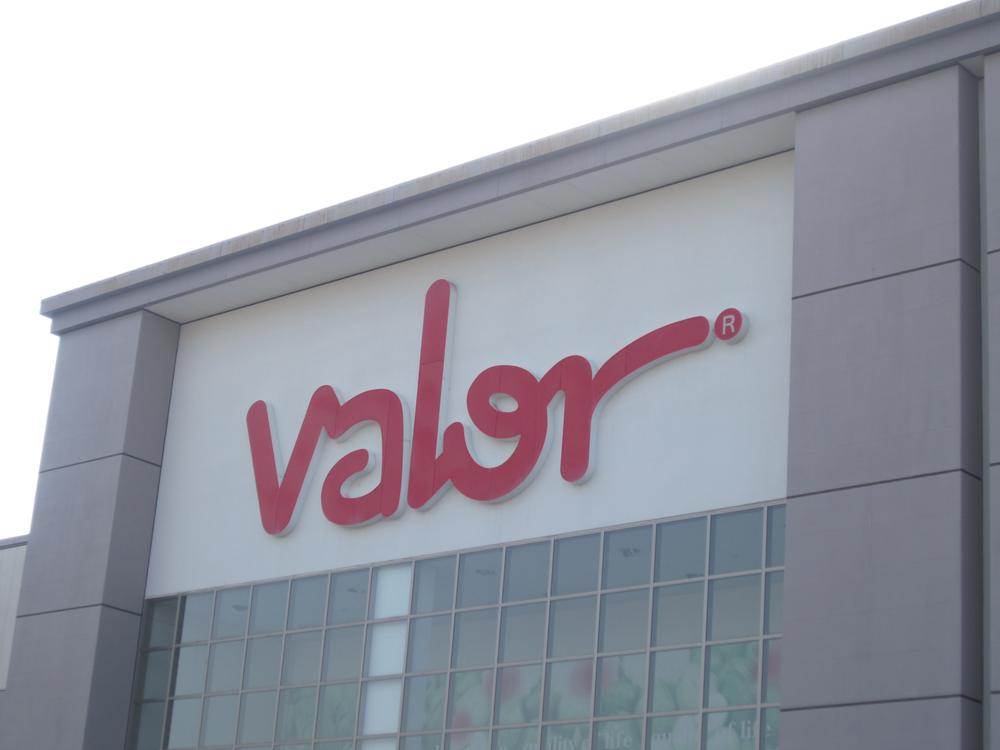 1000m to Barrow Nonami shop
バロー野並店まで1000m
Floor plan間取り図 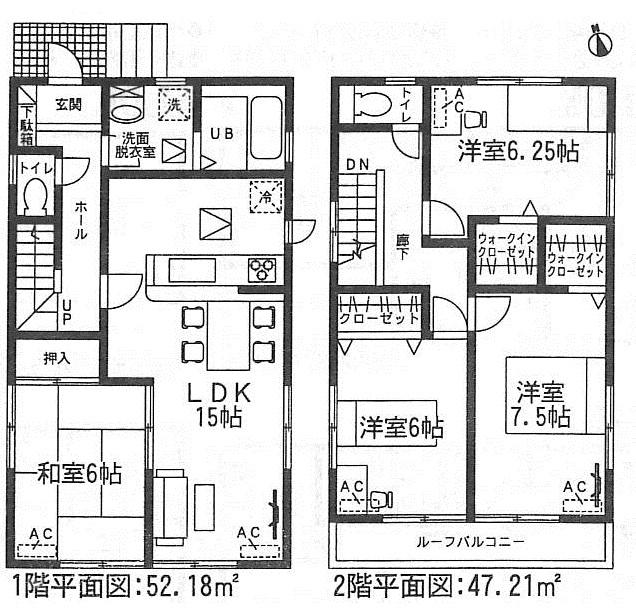 (3 Building), Price 33,900,000 yen, 4LDK, Land area 124 sq m , Building area 99.39 sq m
(3号棟)、価格3390万円、4LDK、土地面積124m2、建物面積99.39m2
Junior high school中学校 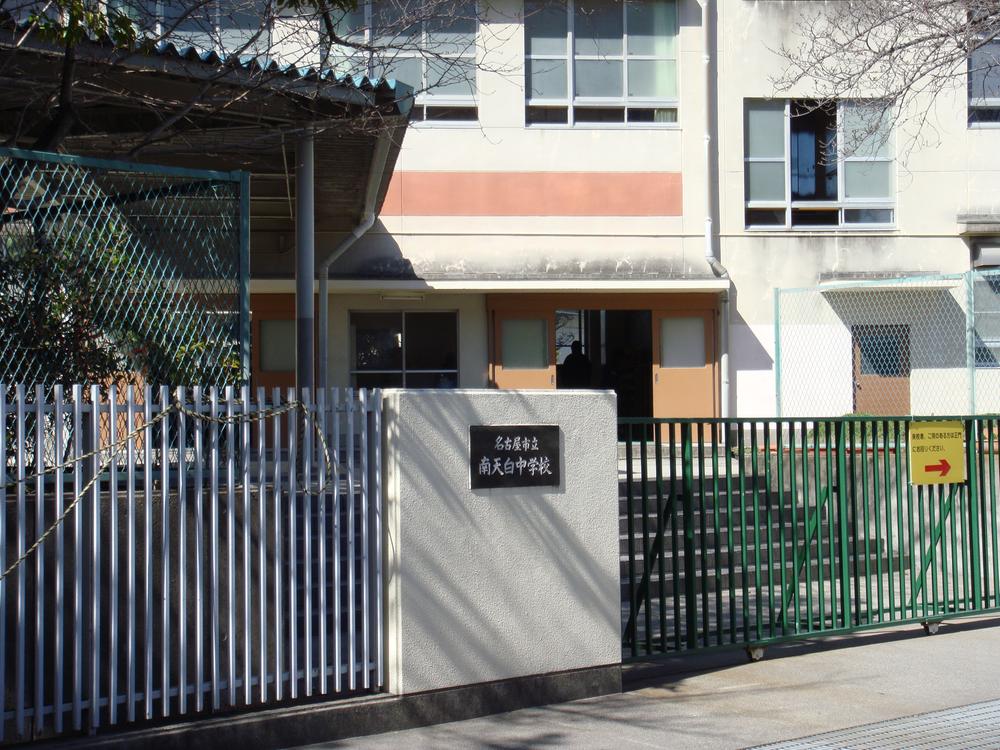 Nagoya Minami Tempaku until junior high school 790m
名古屋市立南天白中学校まで790m
Floor plan間取り図 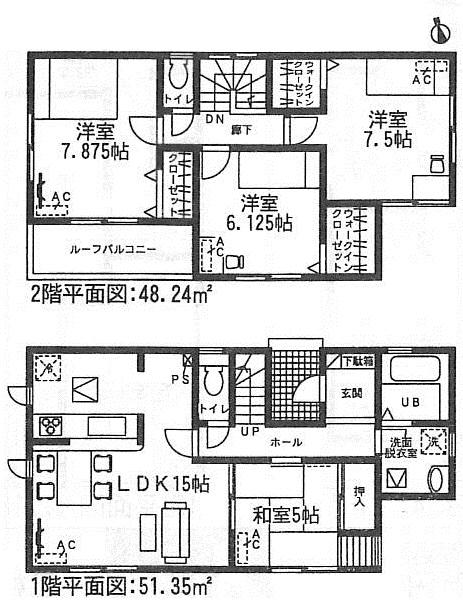 (4 Building), Price 31,900,000 yen, 4LDK, Land area 138.82 sq m , Building area 99.59 sq m
(4号棟)、価格3190万円、4LDK、土地面積138.82m2、建物面積99.59m2
Primary school小学校 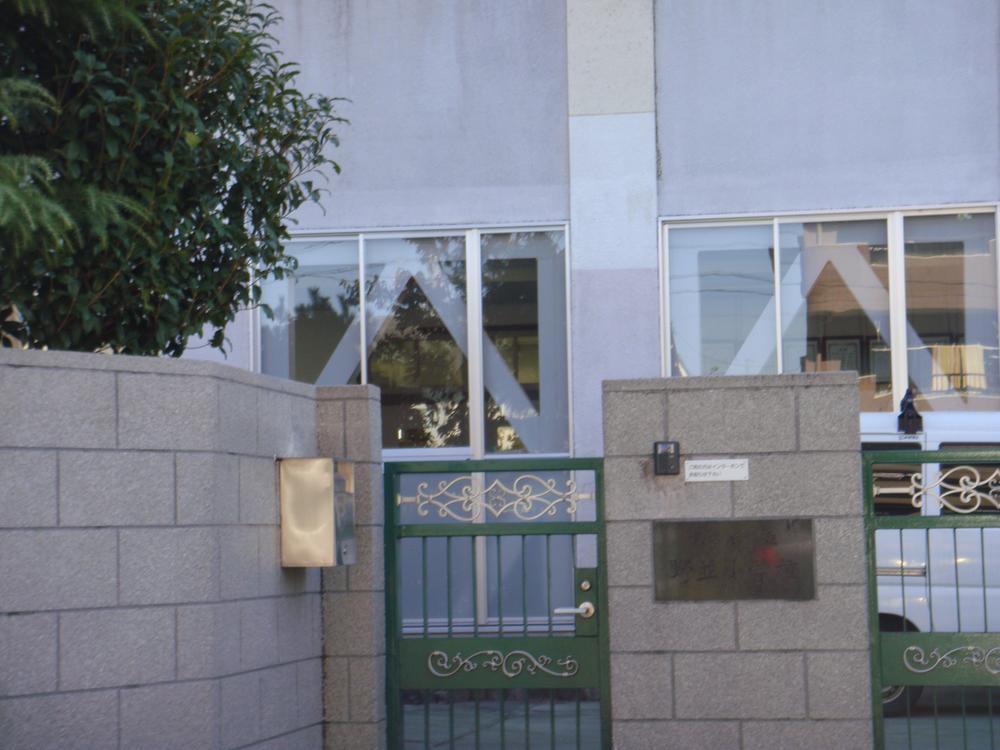 330m to Nagoya Municipal Nonami Elementary School
名古屋市立野並小学校まで330m
Floor plan間取り図 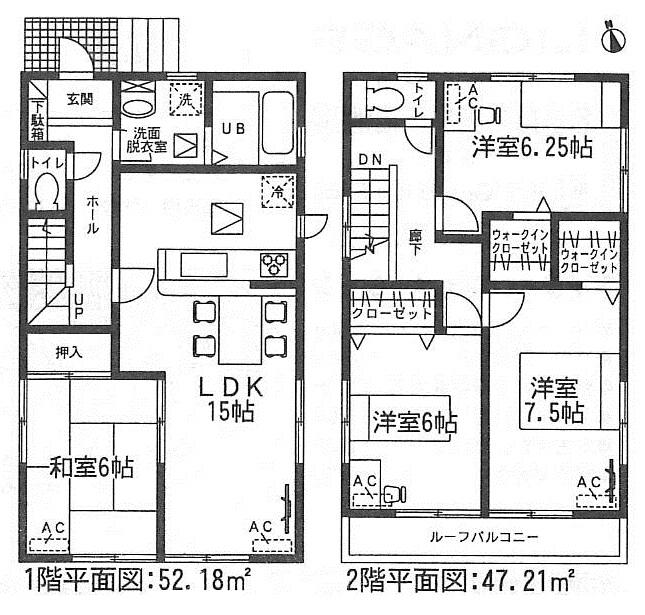 (5 Building), Price 33,900,000 yen, 4LDK, Land area 124.01 sq m , Building area 99.39 sq m
(5号棟)、価格3390万円、4LDK、土地面積124.01m2、建物面積99.39m2
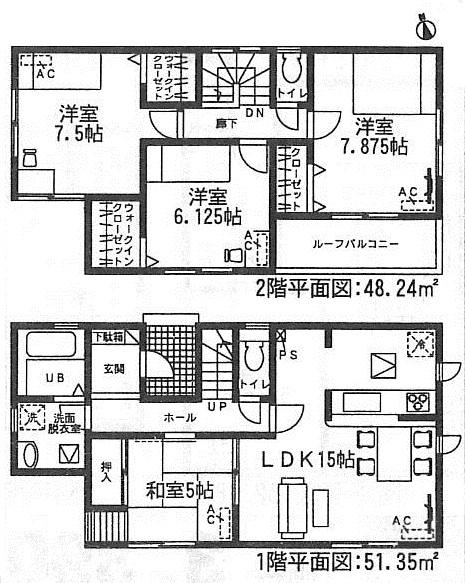 (6 Building), Price 31,900,000 yen, 4LDK, Land area 138.82 sq m , Building area 99.59 sq m
(6号棟)、価格3190万円、4LDK、土地面積138.82m2、建物面積99.59m2
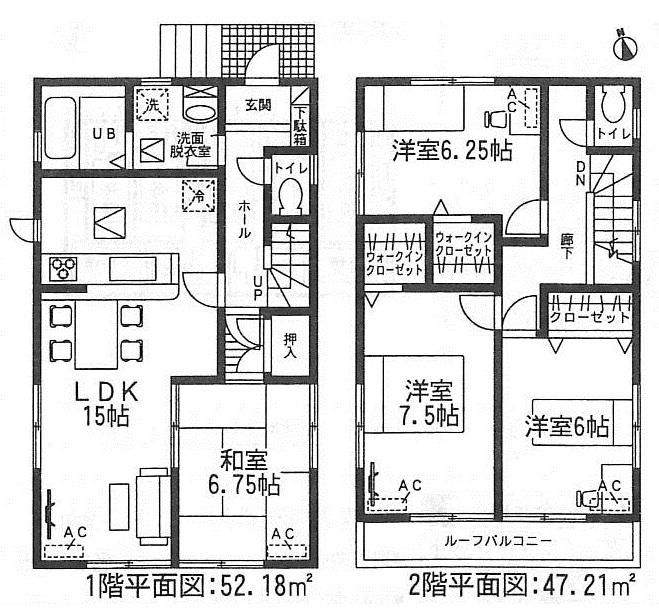 (7 Building), Price 33,900,000 yen, 4LDK, Land area 124 sq m , Building area 99.39 sq m
(7号棟)、価格3390万円、4LDK、土地面積124m2、建物面積99.39m2
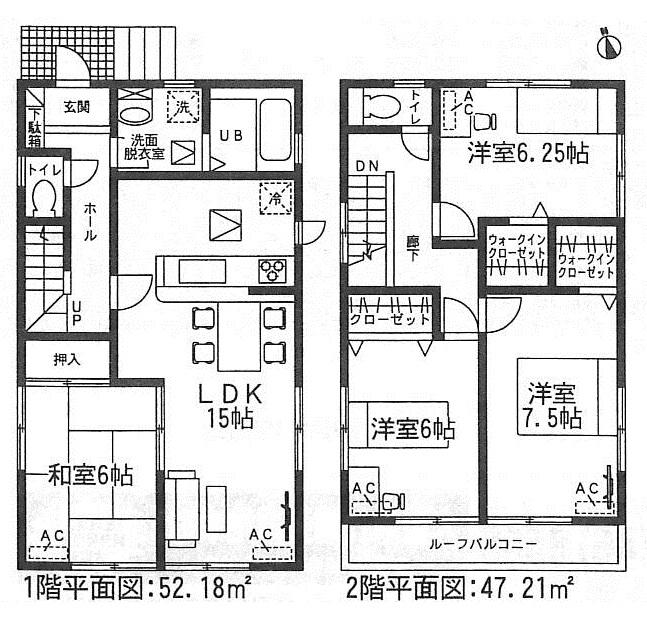 (8 Building), Price 33,900,000 yen, 4LDK, Land area 124.01 sq m , Building area 99.39 sq m
(8号棟)、価格3390万円、4LDK、土地面積124.01m2、建物面積99.39m2
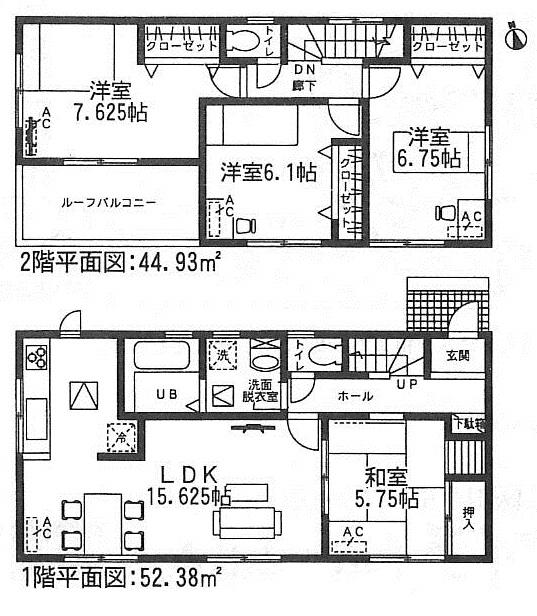 (9 Building), Price 31,900,000 yen, 4LDK, Land area 138.82 sq m , Building area 97.31 sq m
(9号棟)、価格3190万円、4LDK、土地面積138.82m2、建物面積97.31m2
Location
|

















