New Homes » Tokai » Aichi Prefecture » Nagoya Tempaku-ku
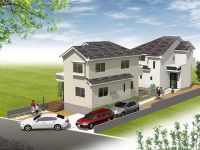 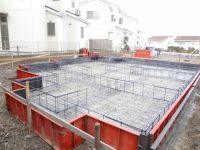
| | Nagoya, Aichi Prefecture Tempaku-ku 愛知県名古屋市天白区 |
| Subway Sakura-dori Line "Aioiyama" walk 18 minutes 地下鉄桜通線「相生山」歩18分 |
| ※ Phase 1, Per popular it sold out, Phase 2 subdivision start ☆ A quiet corner of one low-rise ☆ Light and lush quiet residential area ☆ Balanced good location of the harmony of nature and the city ※1期、好評完売に付き、2期分譲開始☆1種低層の閑静な一角☆光と緑あふれる閑静な住宅地☆自然と街の調和のとれた好立地 |
| ◎ grounds were maintained at about 50 square meters of room ◎ parking spaces also two ensure ◎ building is 4LDK plan & LDK16 pledge than in consideration of the ventilation and lighting. Question etc., Please feel free to contact us. Customers dedicated line 0120-36-4788 ◎敷地はゆとりの約50坪を確保しました◎駐車スペースも2台確保◎建物は通風と採光を考慮した4LDKプラン&LDK16帖超です。ご質問等、お気軽にお問合せください。お客様専用回線0120-36-4788 |
Features pickup 特徴ピックアップ | | Construction housing performance with evaluation / Design house performance with evaluation / Measures to conserve energy / Corresponding to the flat-35S / Pre-ground survey / Parking two Allowed / Land 50 square meters or more / Energy-saving water heaters / Super close / It is close to the city / System kitchen / Yang per good / All room storage / A quiet residential area / LDK15 tatami mats or more / Japanese-style room / Face-to-face kitchen / Toilet 2 places / Bathroom 1 tsubo or more / 2-story / Double-glazing / Underfloor Storage / The window in the bathroom / TV monitor interphone / Leafy residential area / Urban neighborhood / Ventilation good / All room 6 tatami mats or more / Water filter / City gas / All rooms are two-sided lighting / Maintained sidewalk 建設住宅性能評価付 /設計住宅性能評価付 /省エネルギー対策 /フラット35Sに対応 /地盤調査済 /駐車2台可 /土地50坪以上 /省エネ給湯器 /スーパーが近い /市街地が近い /システムキッチン /陽当り良好 /全居室収納 /閑静な住宅地 /LDK15畳以上 /和室 /対面式キッチン /トイレ2ヶ所 /浴室1坪以上 /2階建 /複層ガラス /床下収納 /浴室に窓 /TVモニタ付インターホン /緑豊かな住宅地 /都市近郊 /通風良好 /全居室6畳以上 /浄水器 /都市ガス /全室2面採光 /整備された歩道 | Event information イベント情報 | | Local sales meetings (Please be sure to ask in advance) schedule / Please feel free to contact us during the public. Document request ・ Local your tour ・ Mortgage consultation, etc., Weekday ・ We will respond regardless of holiday. 現地販売会(事前に必ずお問い合わせください)日程/公開中お気軽にお問合せください。資料請求・現地ご見学・住宅ローンのご相談等、平日・休日問わず対応させて頂きます。 | Price 価格 | | 33,800,000 yen ~ 37,800,000 yen 3380万円 ~ 3780万円 | Floor plan 間取り | | 4LDK 4LDK | Units sold 販売戸数 | | 2 units 2戸 | Total units 総戸数 | | 2 units 2戸 | Land area 土地面積 | | 156.05 sq m ~ 165.51 sq m (registration) 156.05m2 ~ 165.51m2(登記) | Building area 建物面積 | | 99.39 sq m ~ 100.41 sq m (registration) 99.39m2 ~ 100.41m2(登記) | Completion date 完成時期(築年月) | | 2014 end of February schedule 2014年2月末予定 | Address 住所 | | Nagoya, Aichi Prefecture Tempaku-ku Hitotsuyama 4 愛知県名古屋市天白区一つ山4 | Traffic 交通 | | Subway Sakura-dori Line "Aioiyama" walk 18 minutes 地下鉄桜通線「相生山」歩18分
| Related links 関連リンク | | [Related Sites of this company] 【この会社の関連サイト】 | Person in charge 担当者より | | Person in charge of real-estate and building FP Ikezawa Ki嗣 Age: 30s customer's point of view has been kept just as attentive service. If you have any consultation of the mortgage, Please feel free to contact us. 担当者宅建FP池沢貴嗣年齢:30代お客様の立場にたった親身な接客を心掛けています。住宅ローンのご相談等ございましたら、お気軽にお問いあわせください。 | Contact お問い合せ先 | | TEL: 0800-603-0465 [Toll free] mobile phone ・ Also available from PHS
Caller ID is not notified
Please contact the "saw SUUMO (Sumo)"
If it does not lead, If the real estate company TEL:0800-603-0465【通話料無料】携帯電話・PHSからもご利用いただけます
発信者番号は通知されません
「SUUMO(スーモ)を見た」と問い合わせください
つながらない方、不動産会社の方は
| Building coverage, floor area ratio 建ぺい率・容積率 | | Kenpei rate: 40%, Volume ratio: 80% 建ペい率:40%、容積率:80% | Time residents 入居時期 | | 2014 end of February schedule 2014年2月末予定 | Land of the right form 土地の権利形態 | | Ownership 所有権 | Structure and method of construction 構造・工法 | | Wooden siding stuck roofing 葺 2-story 木造サイディング貼ルーフィング葺2階建 | Construction 施工 | | Idasangyo Nagoya Office Co., Ltd. 株式会社飯田産業名古屋営業所 | Use district 用途地域 | | One low-rise 1種低層 | Land category 地目 | | Residential land 宅地 | Overview and notices その他概要・特記事項 | | Contact: Ikezawa Ki嗣, Building confirmation number: 13-SGS-A-01-1275 other 担当者:池沢貴嗣、建築確認番号:13-SGS-A-01-1275他 | Company profile 会社概要 | | <Seller> Minister of Land, Infrastructure and Transport (8) No. 003306 (Ltd.) Idasangyo Nagoya office Yubinbango454-0911 Nagoya, Aichi Prefecture, Nakagawa-ku, Takahata 2-162 <売主>国土交通大臣(8)第003306号(株)飯田産業名古屋営業所〒454-0911 愛知県名古屋市中川区高畑2-164 |
Rendering (appearance)完成予想図(外観) 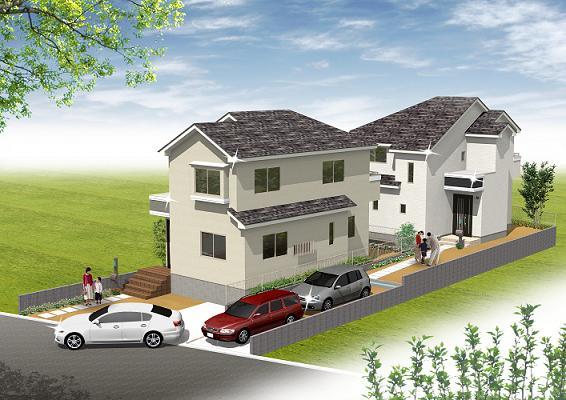 Rendering
完成予想図
Local photos, including front road前面道路含む現地写真 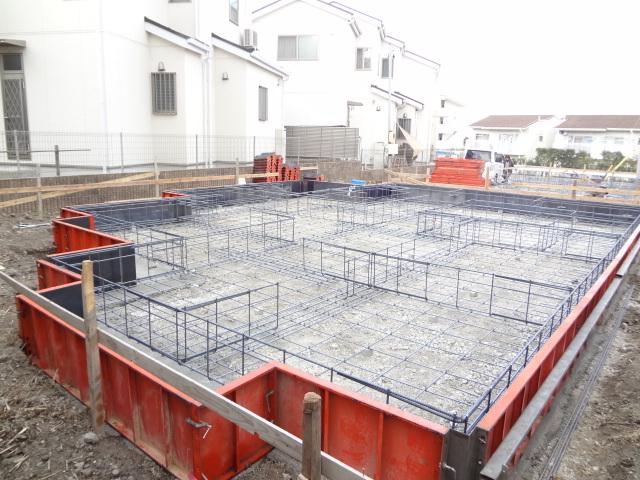 Building construction start! Finished I look forward to.
建物着工開始!
完成が楽しみです。
Kitchenキッチン 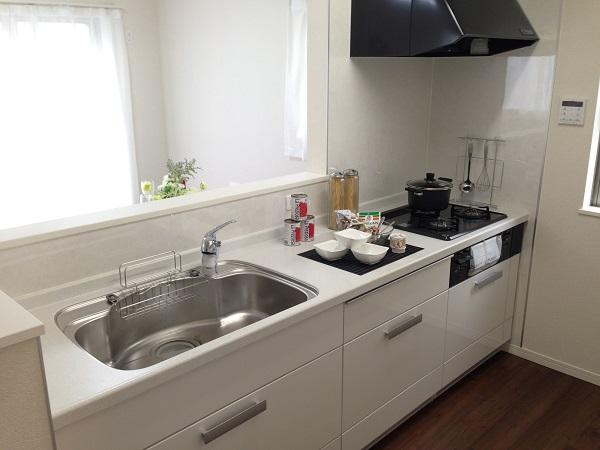 (Same specifications) Storage rich system Kitchen
(同仕様) 収納豊富なシステムキッチン
Floor plan間取り図 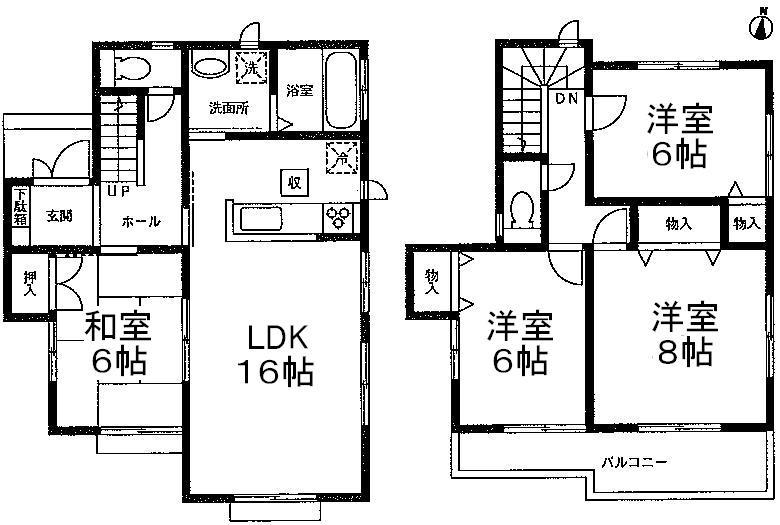 Price 33,800,000 yen, 4LDK, Land area 165.51 sq m , Building area 99.39 sq m
価格3380万円、4LDK、土地面積165.51m2、建物面積99.39m2
Livingリビング 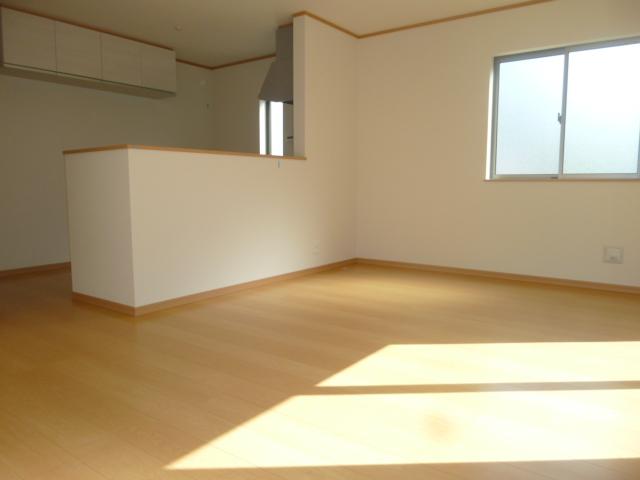 (Same specifications) Popular spacious 16 Pledge of face-to-face living
(同仕様) 人気の広々16帖の対面リビング
Bathroom浴室 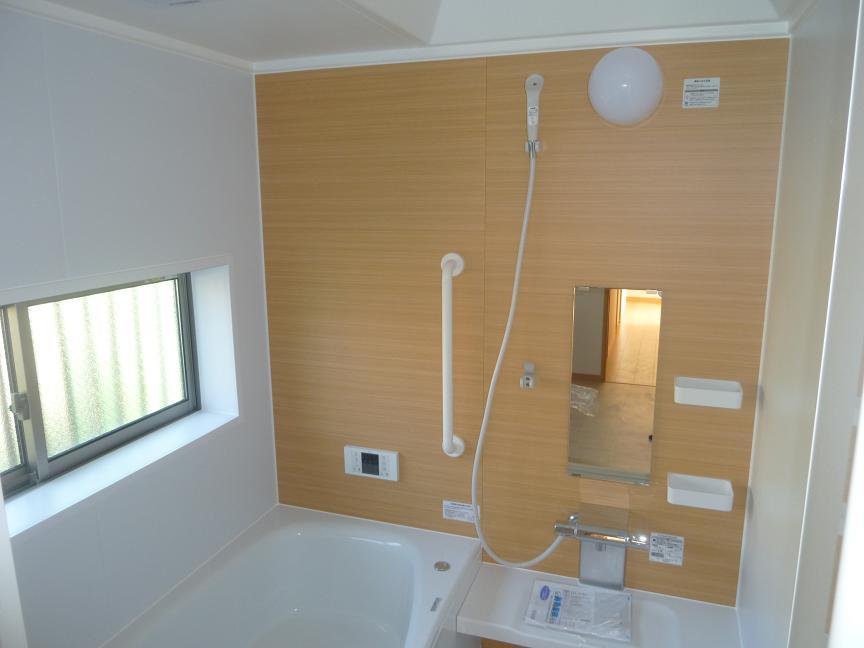 (Same specifications) 1 pyeong type that can stretch the legs
(同仕様) 足を伸ばせる1坪タイプ
Convenience storeコンビニ 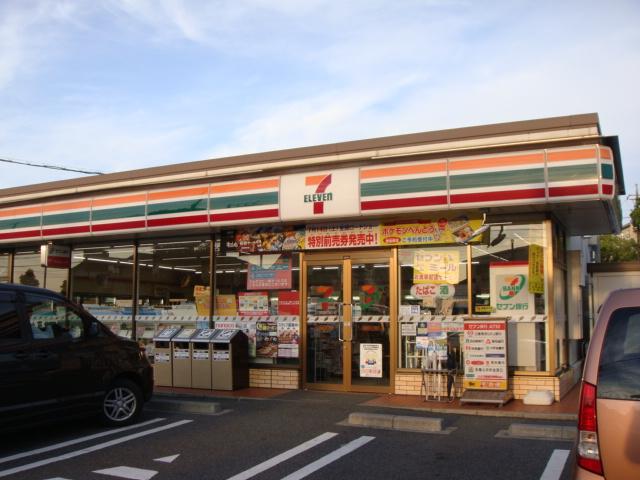 777m to Seven-Eleven Nagoya Hisakata 1-chome
セブンイレブン名古屋久方1丁目店まで777m
Model house photoモデルハウス写真 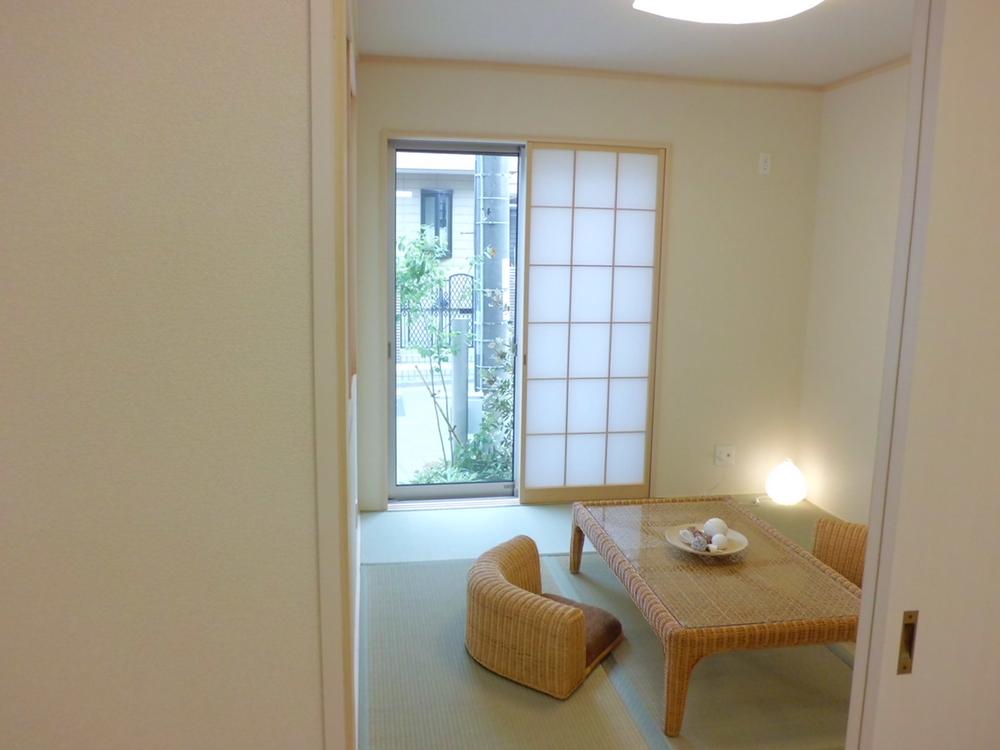 ※ Furniture, etc. is optional.
※家具等はオプションです。
Floor plan間取り図 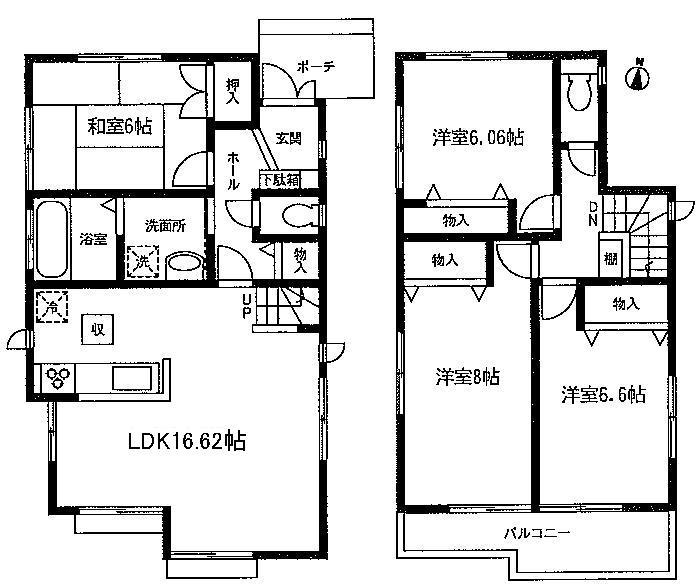 Price 37,800,000 yen, 4LDK, Land area 156.05 sq m , Building area 100.41 sq m
価格3780万円、4LDK、土地面積156.05m2、建物面積100.41m2
Kindergarten ・ Nursery幼稚園・保育園 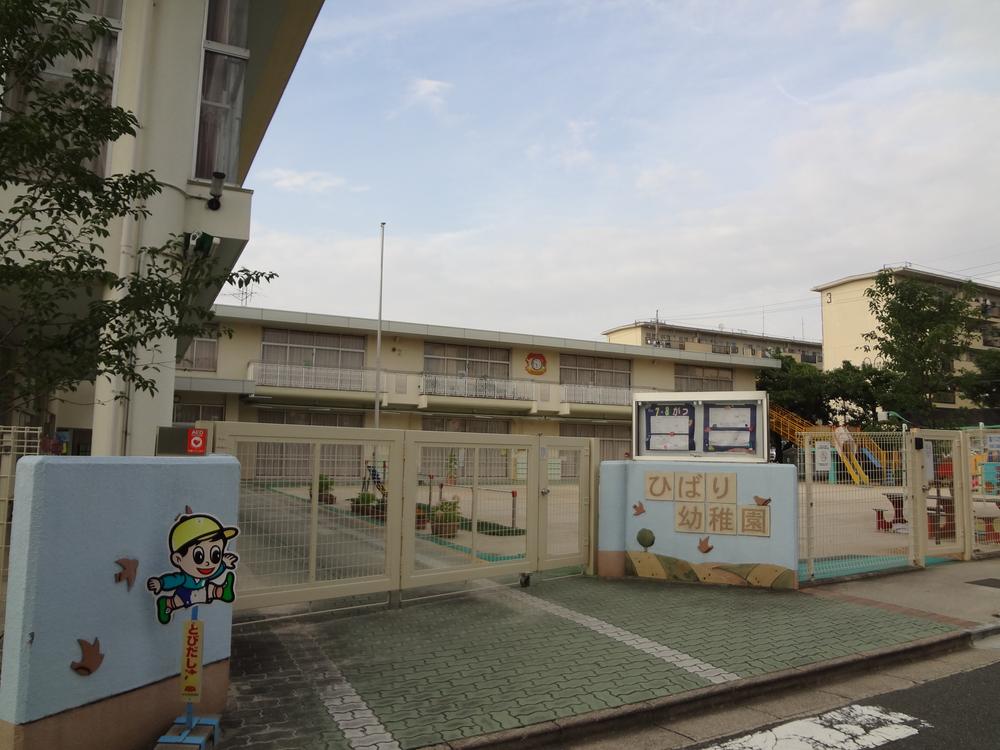 Lark to kindergarten 674m
ひばり幼稚園まで674m
Model house photoモデルハウス写真 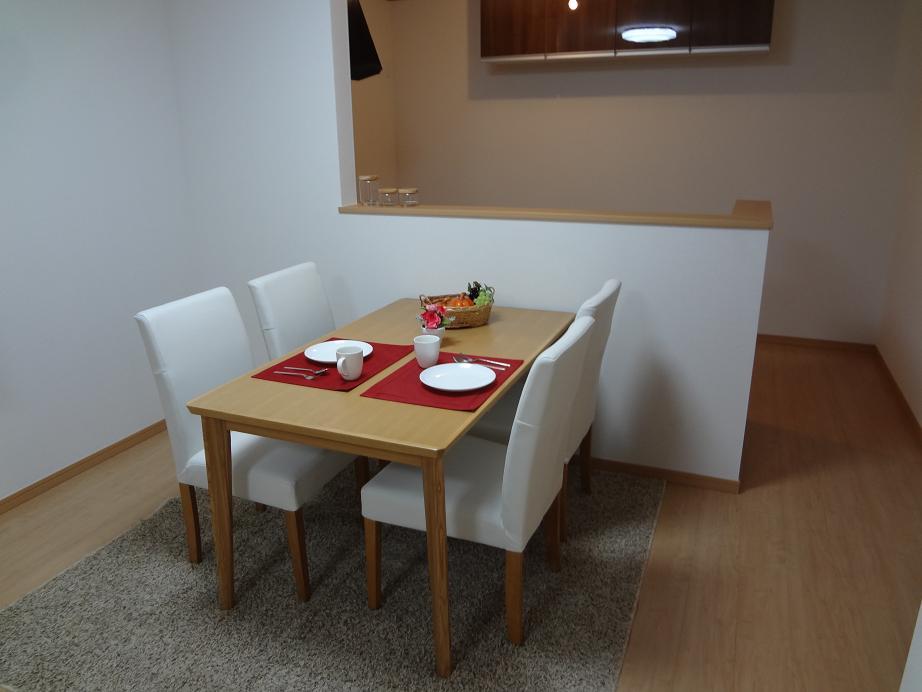 ※ Furniture, etc. is optional.
※家具等はオプションです。
Station駅 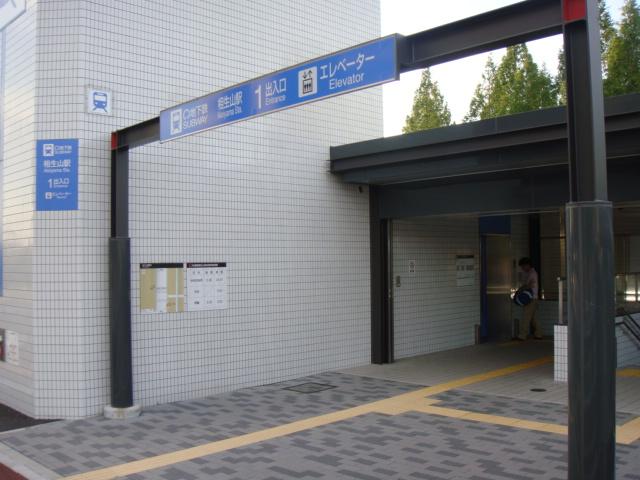 1400m until Aioiyama Station
相生山駅まで1400m
Model house photoモデルハウス写真 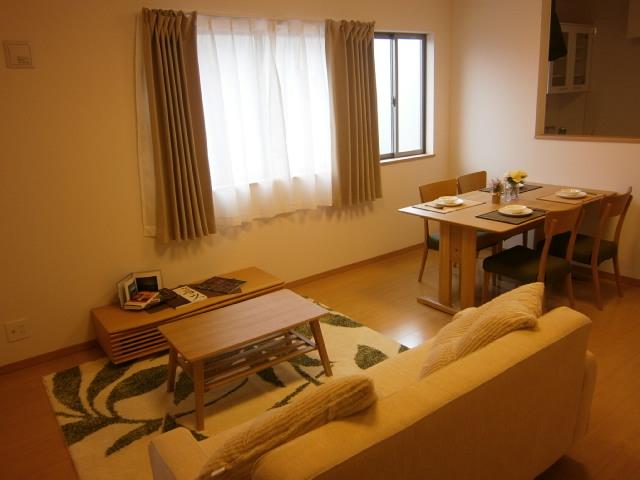 ※ Furniture, etc. is optional.
※家具等はオプションです。
Supermarketスーパー 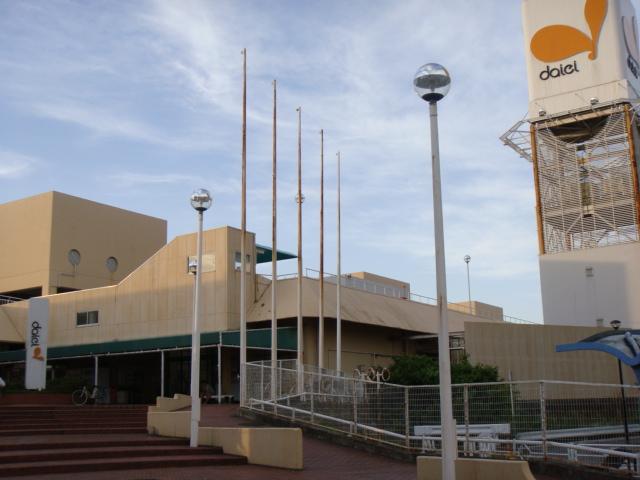 1400m to Daiei
ダイエーまで1400m
Model house photoモデルハウス写真 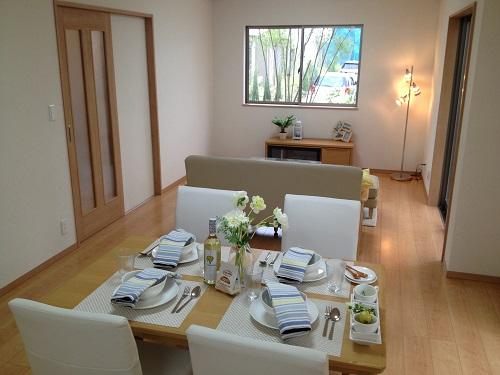 ※ Furniture, etc. is optional.
※家具等はオプションです。
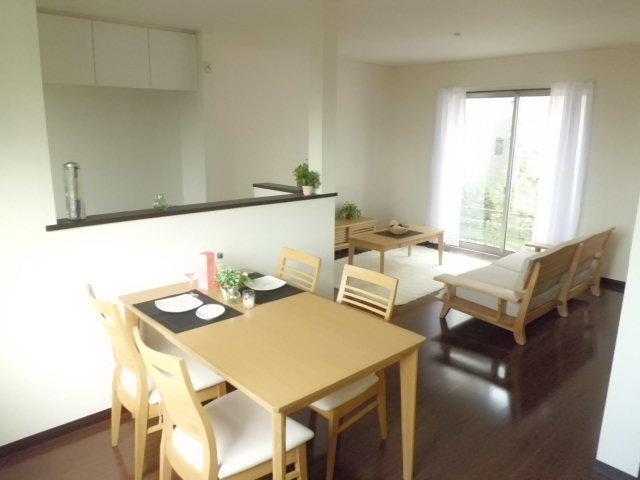 ※ Furniture, etc. is optional.
※家具等はオプションです。
Location
|

















