New Homes » Tokai » Aichi Prefecture » Nagoya Tempaku-ku
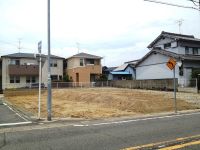 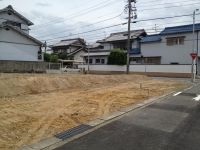
| | Nagoya, Aichi Prefecture Tempaku-ku 愛知県名古屋市天白区 |
| Subway Tsurumai "Ueda" walk 23 minutes 地下鉄鶴舞線「植田」歩23分 |
| ☆ Rooftop greening housing ☆ Parking two Allowed ☆ LDK about 20 tatami (A Building) ☆ LDK about 18 tatami (C Building) ☆ LDK about 17.3 Pledge (B Building) ☆ Super close ☆ Facing south ☆ Corner lot (C Building) ☆ Japanese-style room (A Building) ☆ South balcony ☆屋上緑化住宅☆駐車2台可☆LDK約20帖(A棟)☆LDK約18帖(C棟)☆LDK約17.3帖(B棟)☆スーパーが近い☆南向き☆角地(C棟)☆和室(A棟)☆南面バルコニ |
| Tempaku a 10-minute walk from the elementary school ・ Tempaku an 8-minute walk from the school convenient supermarket and an 8-minute walk from the junior high school ・ A 1-minute walk from the supermarket and shopping convenience 天白小学校まで徒歩10分・天白中学校まで徒歩8分と通学便利スーパーまで徒歩8分・スーパーまで徒歩1分とお買いもの便利 |
Features pickup 特徴ピックアップ | | Parking two Allowed / LDK20 tatami mats or more / LDK18 tatami mats or more / Super close / Facing south / LDK15 tatami mats or more / Or more before road 6m / Corner lot / Japanese-style room / garden / Face-to-face kitchen / Toilet 2 places / 2-story / South balcony / The window in the bathroom / All-electric 駐車2台可 /LDK20畳以上 /LDK18畳以上 /スーパーが近い /南向き /LDK15畳以上 /前道6m以上 /角地 /和室 /庭 /対面式キッチン /トイレ2ヶ所 /2階建 /南面バルコニー /浴室に窓 /オール電化 | Price 価格 | | 37,880,000 yen ・ 38,880,000 yen 3788万円・3888万円 | Floor plan 間取り | | 4LDK 4LDK | Units sold 販売戸数 | | 3 units 3戸 | Total units 総戸数 | | 3 units 3戸 | Land area 土地面積 | | 122.01 sq m ・ 122.03 sq m 122.01m2・122.03m2 | Building area 建物面積 | | 109.3 sq m ~ 113.44 sq m 109.3m2 ~ 113.44m2 | Driveway burden-road 私道負担・道路 | | Road width: 4m ~ 8m 道路幅:4m ~ 8m | Completion date 完成時期(築年月) | | 2014 end of March plan 2014年3月末予定 | Address 住所 | | Nagoya, Aichi Prefecture Tempaku-ku Shimada 5 愛知県名古屋市天白区島田5 | Traffic 交通 | | Subway Tsurumai "Ueda" walk 23 minutes
City Bus "Shimada" walk 4 minutes 地下鉄鶴舞線「植田」歩23分
市バス「島田」歩4分 | Related links 関連リンク | | [Related Sites of this company] 【この会社の関連サイト】 | Person in charge 担当者より | | Person in charge of real-estate and building Nakatani Masahiro will act as usual bright obediently! It is the best of joy Customer satisfaction. Peace of mind ・ As you can trust, Always propose the best plan. 担当者宅建仲谷 雅弘いつも明るく素直に行動します!お客様に満足していただくことが一番の喜びです。お客様に安心・信頼して頂けるよう、常に最善のプランを提案します。 | Contact お問い合せ先 | | TEL: 0800-808-9228 [Toll free] mobile phone ・ Also available from PHS
Caller ID is not notified
Please contact the "saw SUUMO (Sumo)"
If it does not lead, If the real estate company TEL:0800-808-9228【通話料無料】携帯電話・PHSからもご利用いただけます
発信者番号は通知されません
「SUUMO(スーモ)を見た」と問い合わせください
つながらない方、不動産会社の方は
| Most price range 最多価格帯 | | 37 million yen (2 units) 3700万円台(2戸) | Building coverage, floor area ratio 建ぺい率・容積率 | | Kenpei rate: 60%, Volume ratio: 200% 建ペい率:60%、容積率:200% | Time residents 入居時期 | | Consultation 相談 | Land of the right form 土地の権利形態 | | Ownership 所有権 | Structure and method of construction 構造・工法 | | Wooden 2-story 木造2階建 | Use district 用途地域 | | One dwelling 1種住居 | Land category 地目 | | Residential land 宅地 | Other limitations その他制限事項 | | Height district, Quasi-fire zones, Greening area 高度地区、準防火地域、緑化地域 | Overview and notices その他概要・特記事項 | | Contact: Nakatani Masahiro, Building confirmation number: confirmation service No. KS113-1310-02238 ~ 02240 No. 担当者:仲谷 雅弘、建築確認番号:確認サービス第KS113-1310-02238号 ~ 02240号 | Company profile 会社概要 | | <Mediation> Governor of Aichi Prefecture (1) the first 021,569 No. Appurebo Real Estate Sales Co., Ltd. House Carrier green shop Yubinbango458-0032 Nagoya, Aichi Prefecture Midori Ward Ogatayama 1303 <仲介>愛知県知事(1)第021569号アップレボ不動産販売(株)ハウスボカン緑店〒458-0032 愛知県名古屋市緑区大形山1303 |
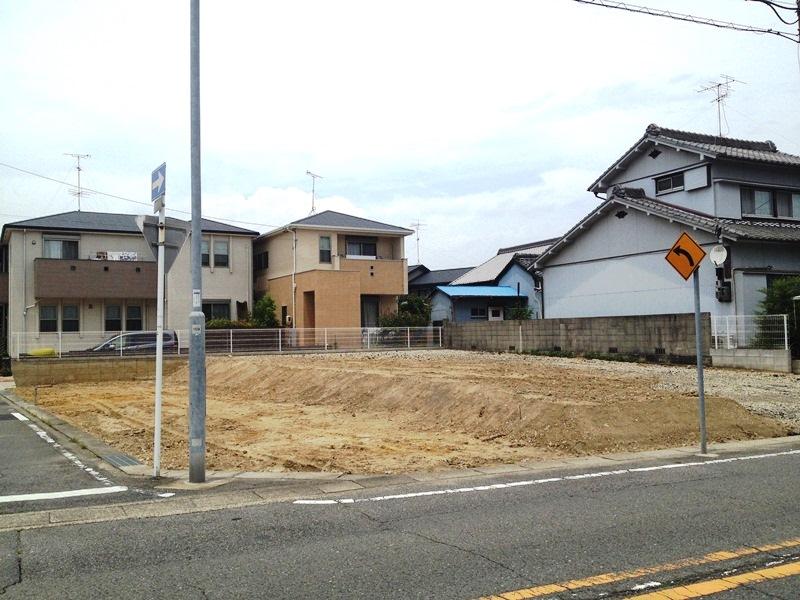 Local appearance photo
現地外観写真
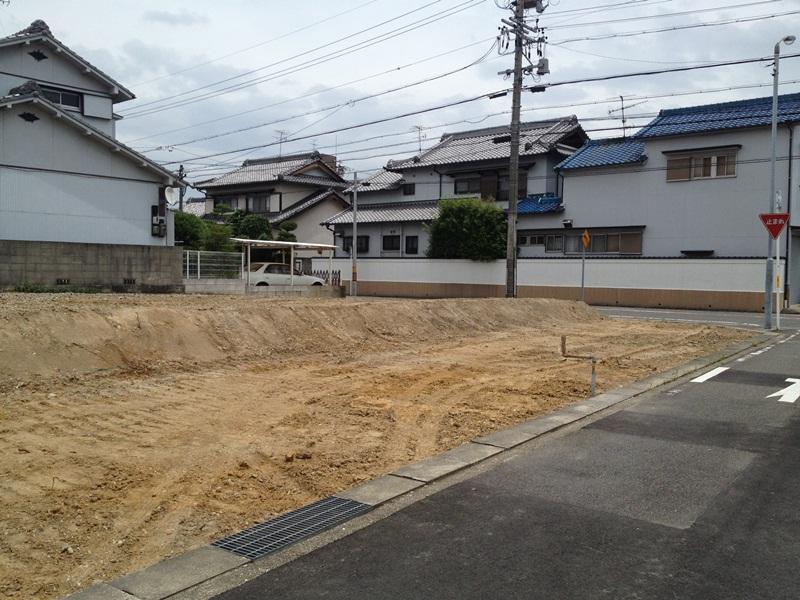 Local appearance photo
現地外観写真
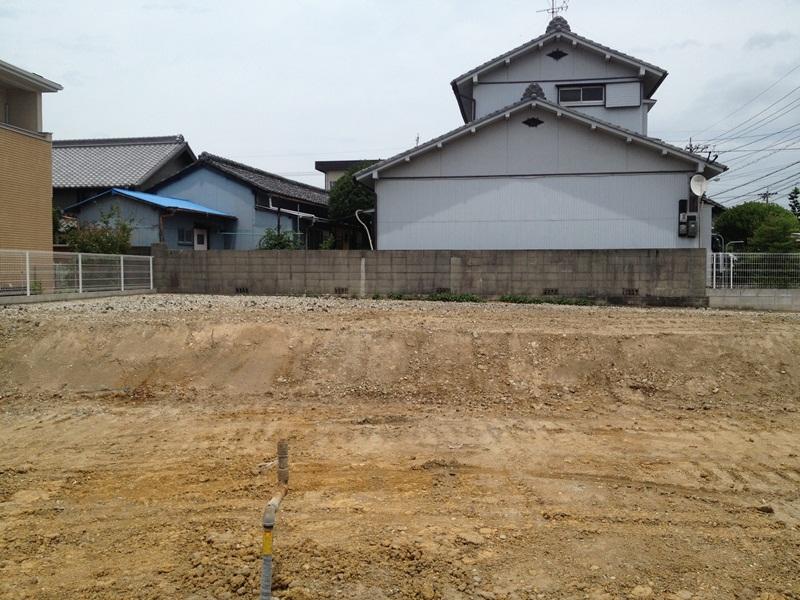 Local appearance photo
現地外観写真
Floor plan間取り図 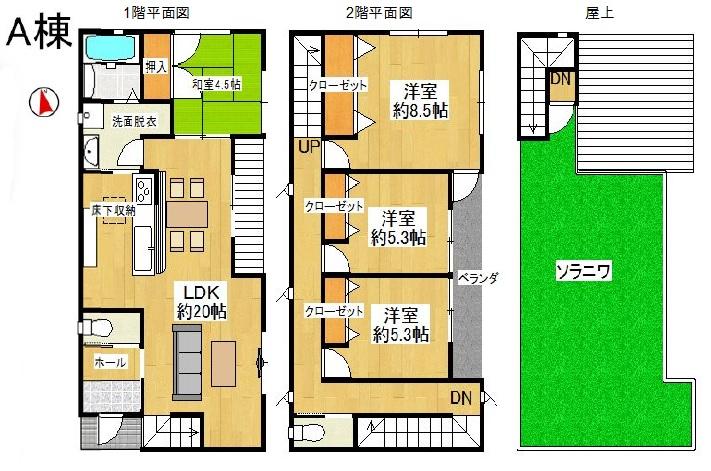 (A Building), Price 37,880,000 yen, 4LDK, Land area 122.03 sq m , Building area 113.44 sq m
(A号棟)、価格3788万円、4LDK、土地面積122.03m2、建物面積113.44m2
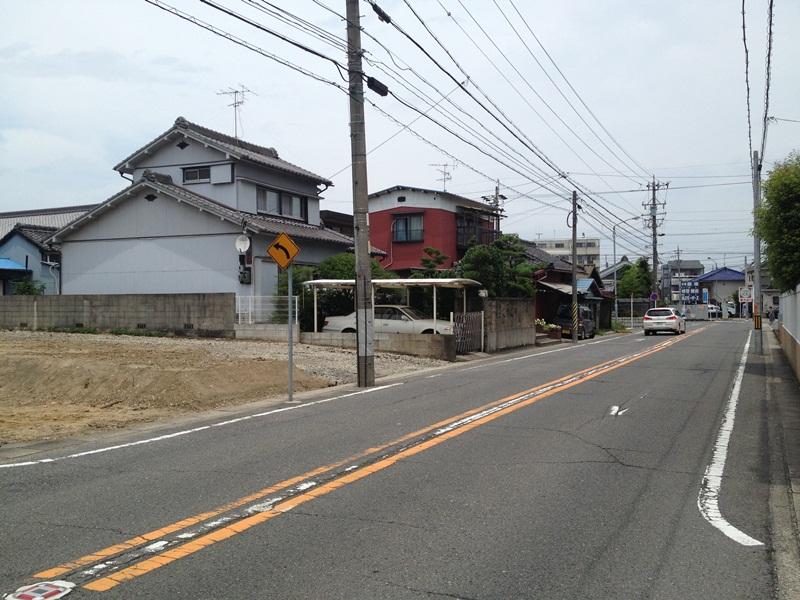 Local photos, including front road
前面道路含む現地写真
Otherその他 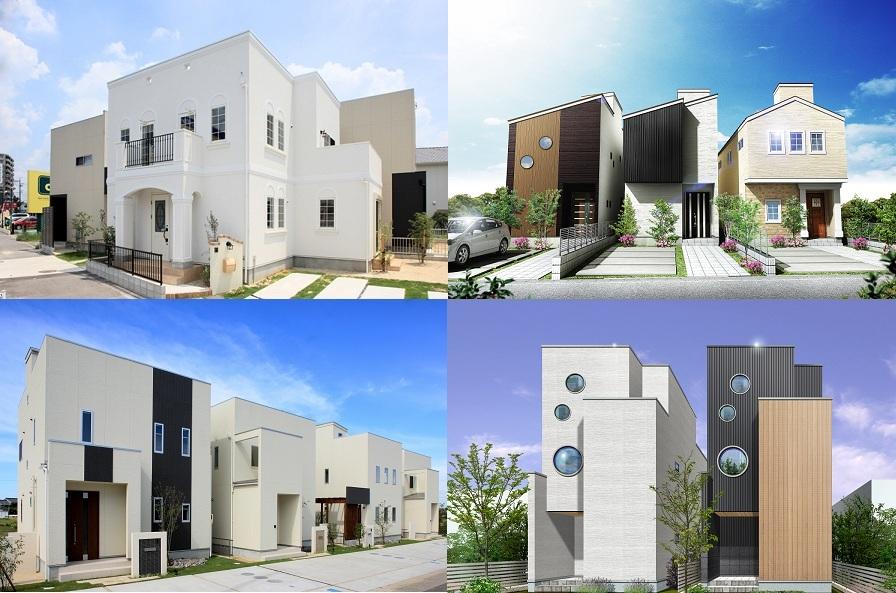 Appearance image photo ・ Perth
外観イメージ写真・パース
Floor plan間取り図 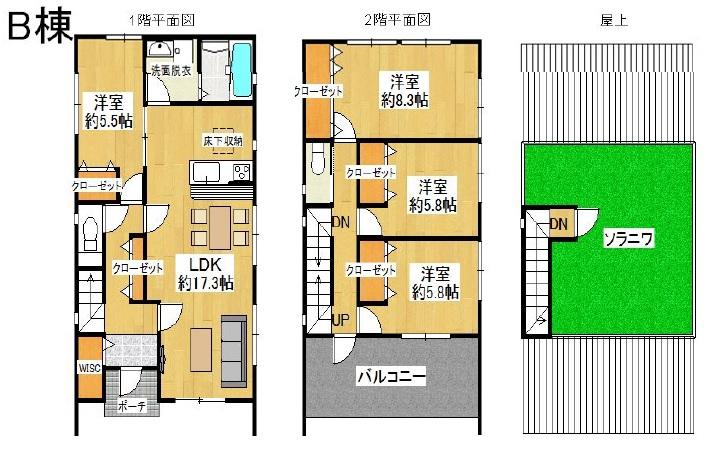 (B Building), Price 37,880,000 yen, 4LDK, Land area 122.01 sq m , Building area 111.37 sq m
(B号棟)、価格3788万円、4LDK、土地面積122.01m2、建物面積111.37m2
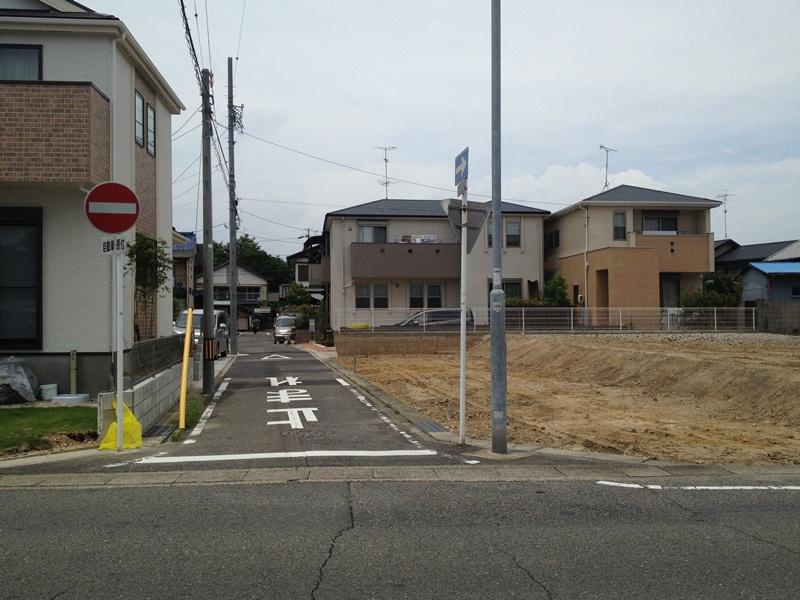 Local photos, including front road
前面道路含む現地写真
Otherその他 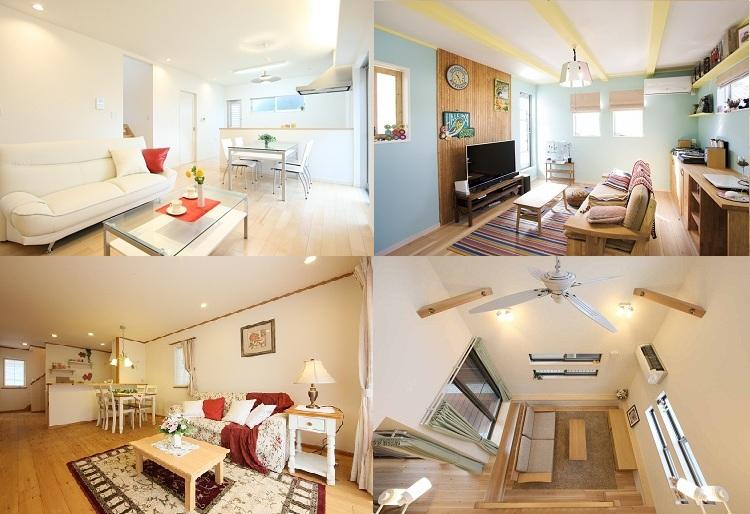 Living image photo
リビングイメージ写真
Floor plan間取り図 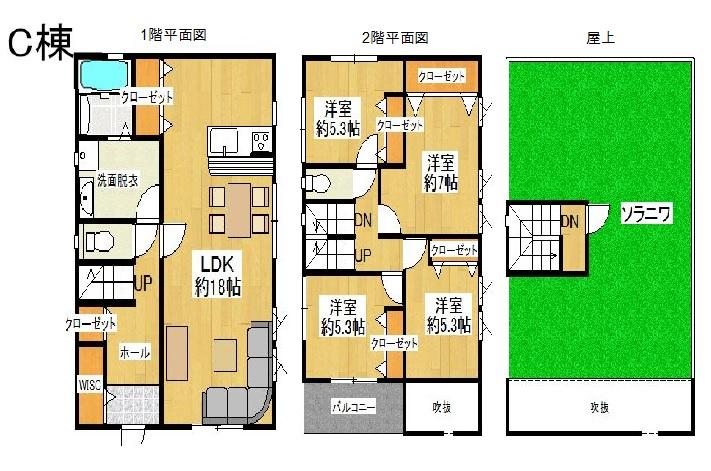 (C Building), Price 38,880,000 yen, 4LDK, Land area 122.01 sq m , Building area 109.3 sq m
(C棟)、価格3888万円、4LDK、土地面積122.01m2、建物面積109.3m2
Otherその他 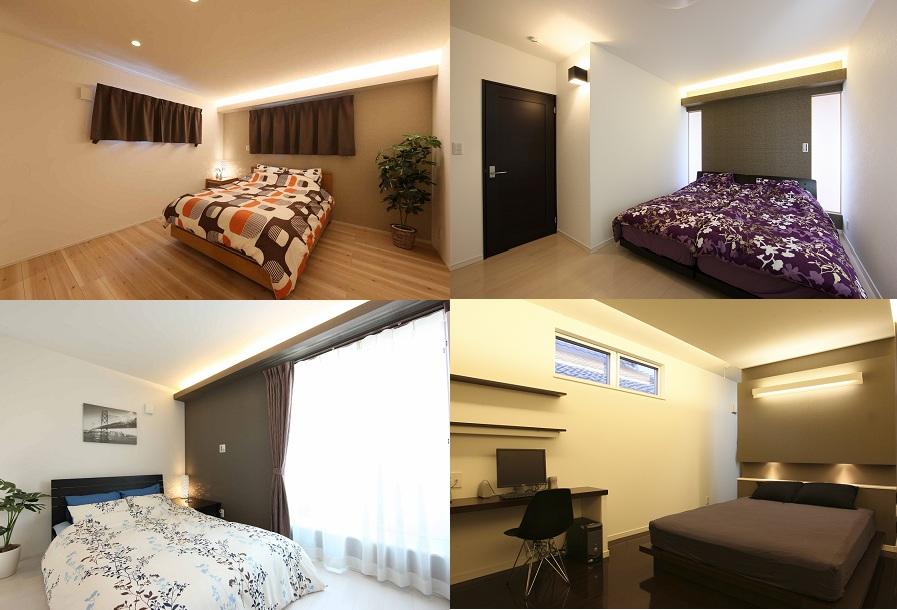 Bedroom image photo
寝室イメージ写真
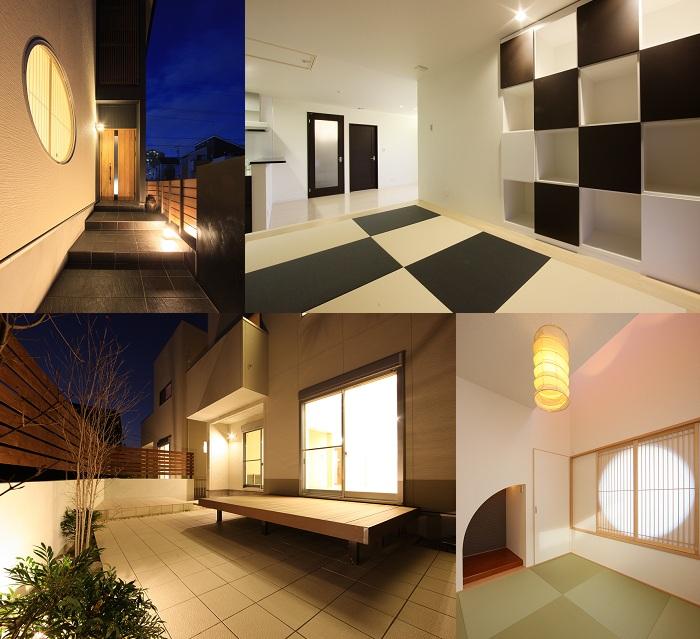 Other images photo
その他イメージ写真
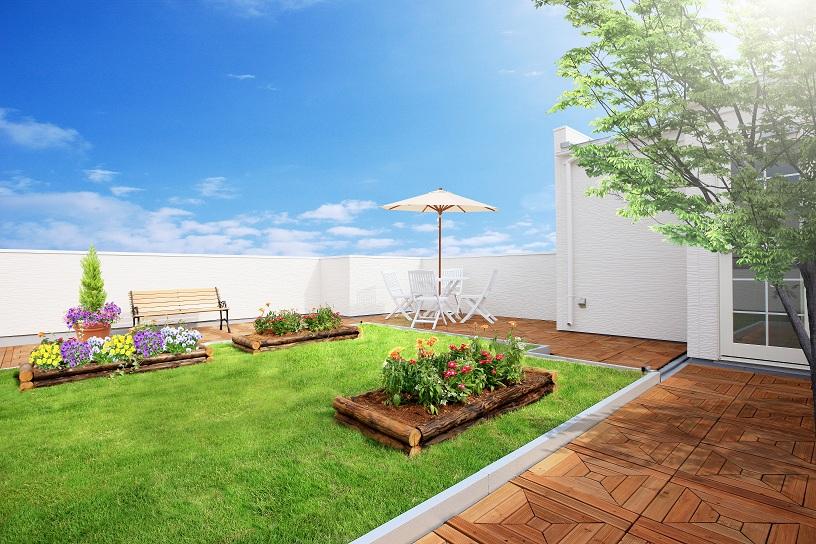 Sola Niwa image photo
ソラニワイメージ写真
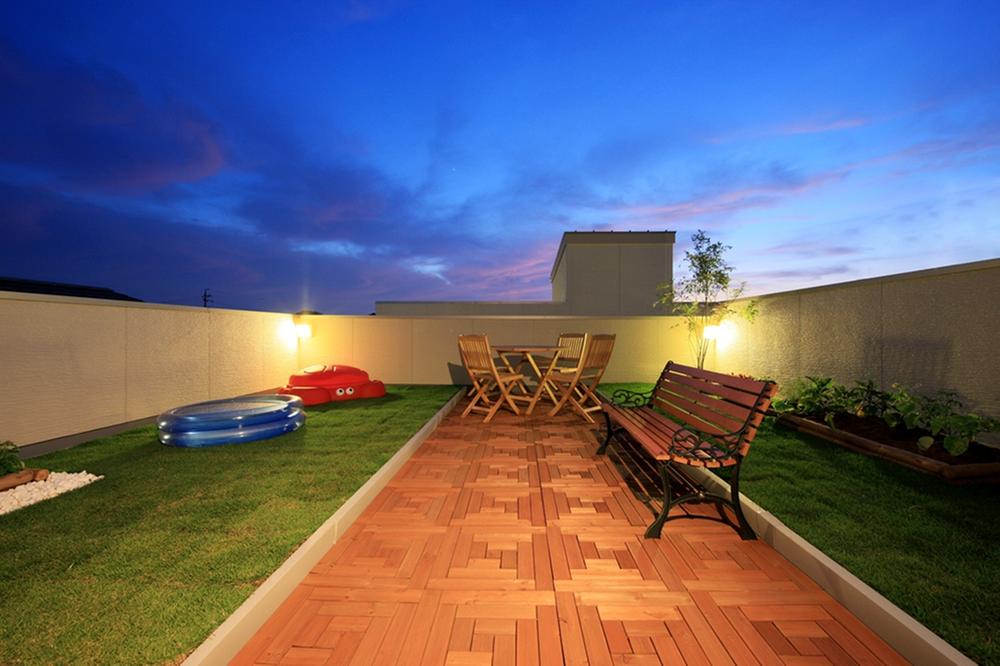 Sola Niwa image photo
ソラニワイメージ写真
Location
|















