New Homes » Tokai » Aichi Prefecture » Nagoya Tempaku-ku
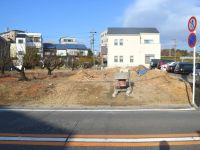 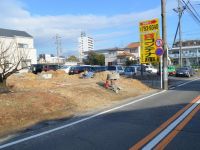
| | Nagoya, Aichi Prefecture Tempaku-ku 愛知県名古屋市天白区 |
| Subway Tsurumai "Ueda" walk 14 minutes 地下鉄鶴舞線「植田」歩14分 |
| Good people in one car is a must see ☆ This price Tsurumai within walking distance! I do not see than monthly payment and current? 車1台で良い人は必見です☆鶴舞線徒歩圏内でこの価格!月々の支払を現在と比べて見ませんか? |
| ■ Tour campaign [Gifts reservation] Ongoing! Tour reservation or by phone up to the end of December, Your visit after booking from the red upper right corner of the page "tour reservation button" ・ To those who gave us visit us, Entitled will receive a "QUO card 500 yen ticket". 1 family like once limit. Handing in local or store ■ The property you want to check from the city of atmosphere, We will be very pleased to discuss around local ■ While gazing out at the local, Corresponding to the flat-35S Please question without hesitation that the anxious, such as earthquake resistance and structure, Year Available, System kitchen, Bathroom Dryer, All room storage, A quiet residential area, LDK15 tatami mats or more, Or more before road 6mese-style room, Washbasin with shower, Face-to-face kitchen, Toilet 2 places, Bathroom 1 tsubo or more ■見学キャンペーン【事前予約でプレゼント】実施中!12月末まで電話での見学予約もしくは、ページ右上の赤い「見学予約ボタン」から予約後にご来場・ご来店くださった方に、もれなく「QUOカード500円券」を差し上げます。1家族様1回限。お渡しは現地または店舗で■街の雰囲気からチェックしたい施設まで、現地周辺を詳しくご案内いたします■現地をご覧になりながら、耐震性や構造など気になることをドシドシご質問くださいフラット35Sに対応、年内入居可、システムキッチン、浴室乾燥機、全居室収納、閑静な住宅地、LDK15畳以上、前道6m以上、和室、シャワー付洗面台、対面式キッチン、トイレ2ヶ所、浴室1坪以上 |
Features pickup 特徴ピックアップ | | Corresponding to the flat-35S / Year Available / System kitchen / Bathroom Dryer / All room storage / A quiet residential area / LDK15 tatami mats or more / Or more before road 6m / Japanese-style room / Washbasin with shower / Face-to-face kitchen / Toilet 2 places / Bathroom 1 tsubo or more / 2-story / South balcony / Double-glazing / Underfloor Storage / The window in the bathroom / TV monitor interphone / Walk-in closet / City gas フラット35Sに対応 /年内入居可 /システムキッチン /浴室乾燥機 /全居室収納 /閑静な住宅地 /LDK15畳以上 /前道6m以上 /和室 /シャワー付洗面台 /対面式キッチン /トイレ2ヶ所 /浴室1坪以上 /2階建 /南面バルコニー /複層ガラス /床下収納 /浴室に窓 /TVモニタ付インターホン /ウォークインクロゼット /都市ガス | Event information イベント情報 | | (Please make a reservation beforehand) tour campaign [Gifts reservation] Ongoing! Your visit after booking from the red upper right corner of the page "tour reservation button" ・ To those who gave us visit us, Entitled will receive a "QUO card 500 yen ticket". Until the end of December 1 family like once limit. Handing in local or store (事前に必ず予約してください)見学キャンペーン【事前予約でプレゼント】実施中!ページ右上の赤い「見学予約ボタン」から予約後にご来場・ご来店くださった方に、もれなく「QUOカード500円券」を差し上げます。12月末まで1家族様1回限。お渡しは現地または店舗で | Property name 物件名 | | Nagoya Tempaku-ku Ikeba All two buildings 名古屋市天白区池場 全2棟 | Price 価格 | | 26,800,000 yen ・ 28.8 million yen 2680万円・2880万円 | Floor plan 間取り | | 4LDK 4LDK | Units sold 販売戸数 | | 2 units 2戸 | Total units 総戸数 | | 2 units 2戸 | Land area 土地面積 | | 95.01 sq m ・ 107.16 sq m (28.74 tsubo ・ 32.41 square meters) 95.01m2・107.16m2(28.74坪・32.41坪) | Building area 建物面積 | | 90.27 sq m ・ 97.73 sq m (27.30 tsubo ・ 29.56 square meters) 90.27m2・97.73m2(27.30坪・29.56坪) | Driveway burden-road 私道負担・道路 | | Road width: 8m 道路幅:8m | Completion date 完成時期(築年月) | | March 2014 schedule 2014年3月予定 | Address 住所 | | Nagoya, Aichi Prefecture Tempaku-ku Ikeba 1 愛知県名古屋市天白区池場1 | Traffic 交通 | | Subway Tsurumai "Ueda" walk 14 minutes
Subway Tsurumai "Shiogamaguchi" walk 16 minutes 地下鉄鶴舞線「植田」歩14分
地下鉄鶴舞線「塩釜口」歩16分
| Related links 関連リンク | | [Related Sites of this company] 【この会社の関連サイト】 | Person in charge 担当者より | | Person in charge of home supposedly field Since Hiroshi purchase of real estate is a lifetime of shopping, We will be happy to help with a cordial. I am thrilled every day to look forward to meet a lot of people. 担当者宅建前野 ひろし不動産の購入は一生の買い物ですので、誠心誠意をもってお手伝いさせていただきます。多くの人と出会えることを楽しみに日々ワクワクしています。 | Contact お問い合せ先 | | TEL: 0800-603-7139 [Toll free] mobile phone ・ Also available from PHS
Caller ID is not notified
Please contact the "saw SUUMO (Sumo)"
If it does not lead, If the real estate company TEL:0800-603-7139【通話料無料】携帯電話・PHSからもご利用いただけます
発信者番号は通知されません
「SUUMO(スーモ)を見た」と問い合わせください
つながらない方、不動産会社の方は
| Building coverage, floor area ratio 建ぺい率・容積率 | | Kenpei rate: 60%, Volume ratio: 200% 建ペい率:60%、容積率:200% | Time residents 入居時期 | | March 2014 schedule 2014年3月予定 | Land of the right form 土地の権利形態 | | Ownership 所有権 | Structure and method of construction 構造・工法 | | Wooden 2-story 木造2階建 | Use district 用途地域 | | One dwelling 1種住居 | Overview and notices その他概要・特記事項 | | Contact: cortex Hiroshi, Building confirmation number: KS113-0110-04988 issue other 担当者:前野 ひろし、建築確認番号:KS113-0110-04988号他 | Company profile 会社概要 | | <Mediation> Governor of Aichi Prefecture (2) the first 020,566 No. Century 21 Kowa Real Estate Co., Ltd. Yubinbango468-0015 Tempaku-ku original Nagoya, Aichi Prefecture 1-2401 <仲介>愛知県知事(2)第020566号センチュリー21興和不動産(株)〒468-0015 愛知県名古屋市天白区原1-2401 |
Otherその他 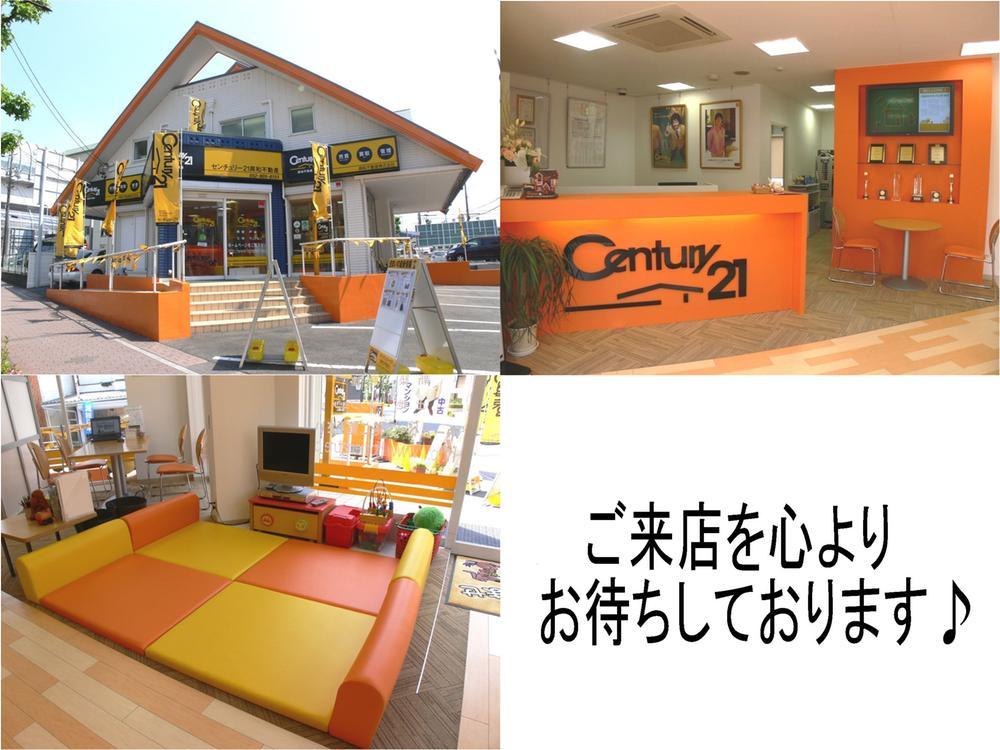 Kids Corner ・ We have parking space! More than 1,500 of the properties You can see. On the day since the guide is also available, Please stop by when some of your time
キッズコーナー・駐車場完備しております!1500件以上の物件がご覧いただけます。当日案内も可能ですので、お時間のある時にお立ち寄りください
Local photos, including front road前面道路含む現地写真 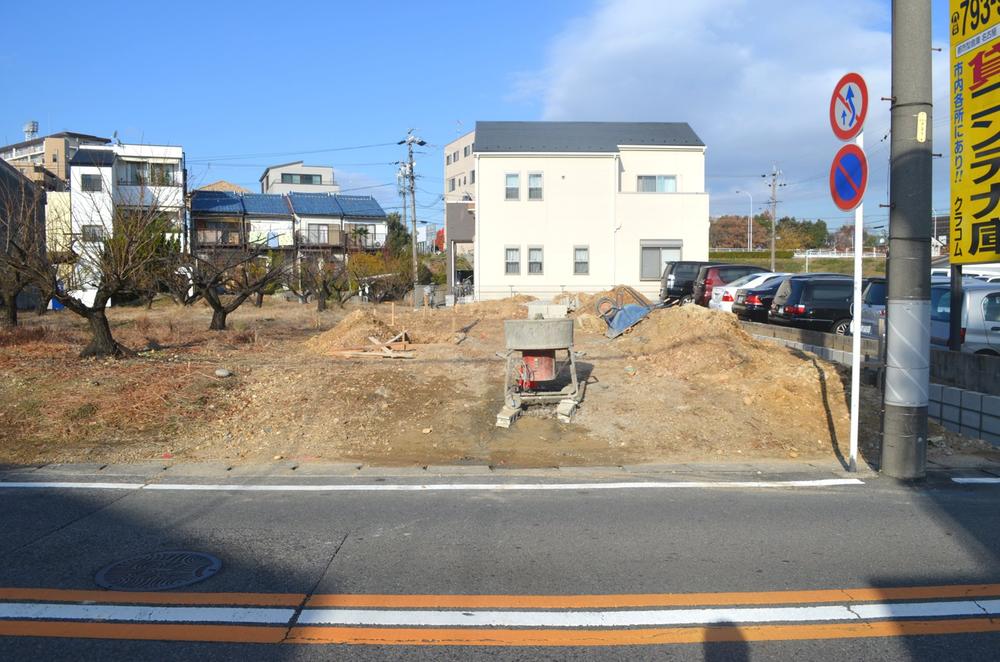 Local (12 May 2013) Shooting
現地(2013年12月)撮影
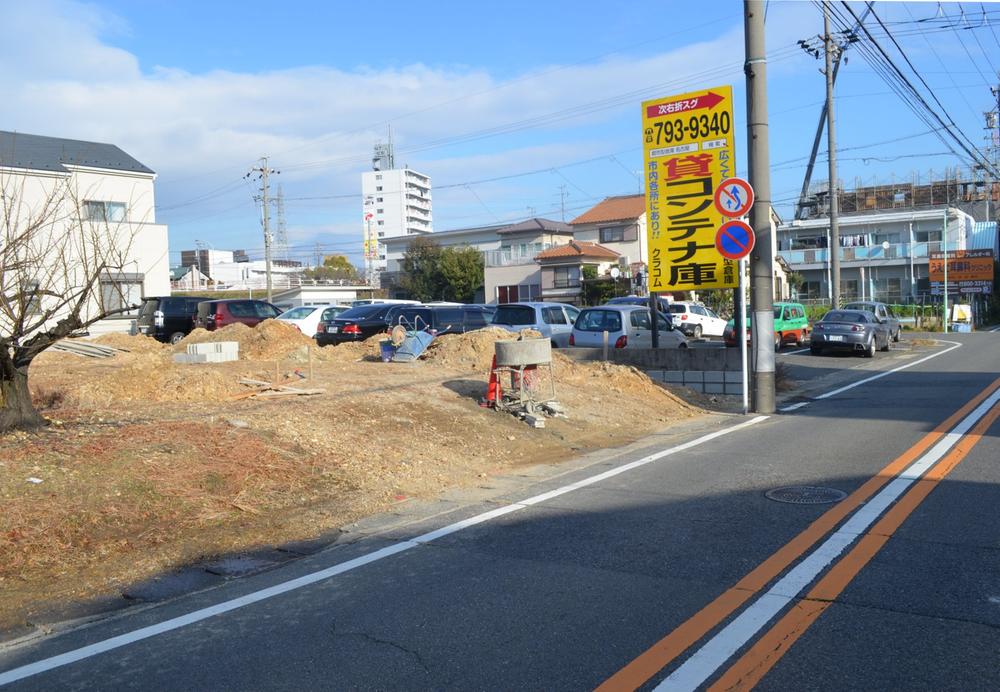 Local (12 May 2013) Shooting
現地(2013年12月)撮影
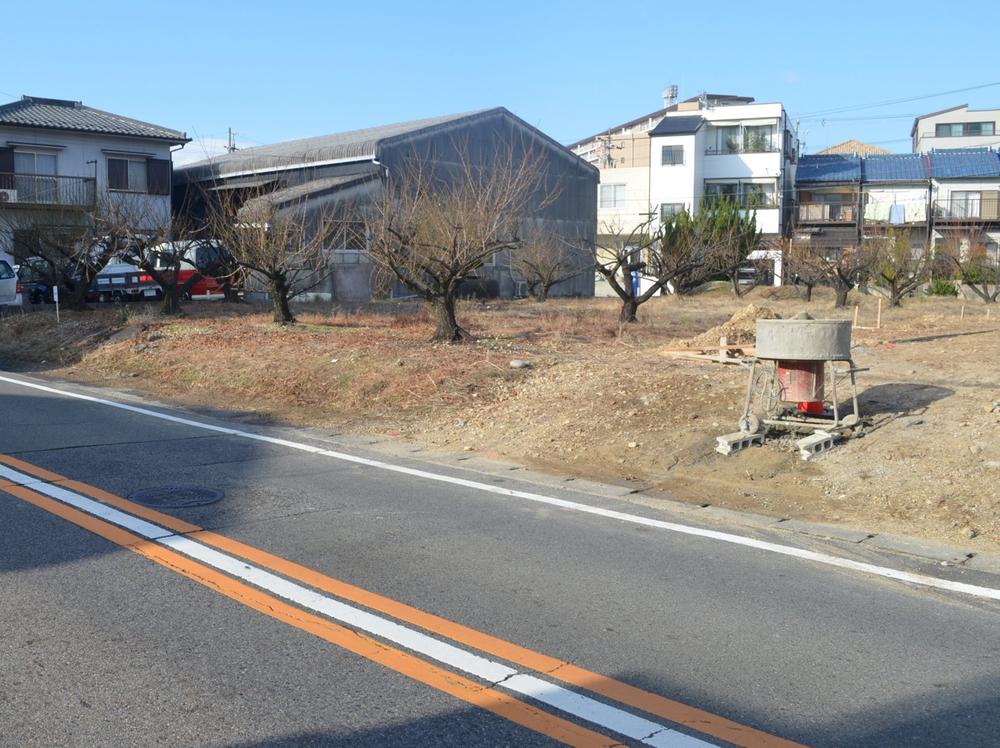 Local (12 May 2013) Shooting
現地(2013年12月)撮影
Same specifications photo (kitchen)同仕様写真(キッチン) 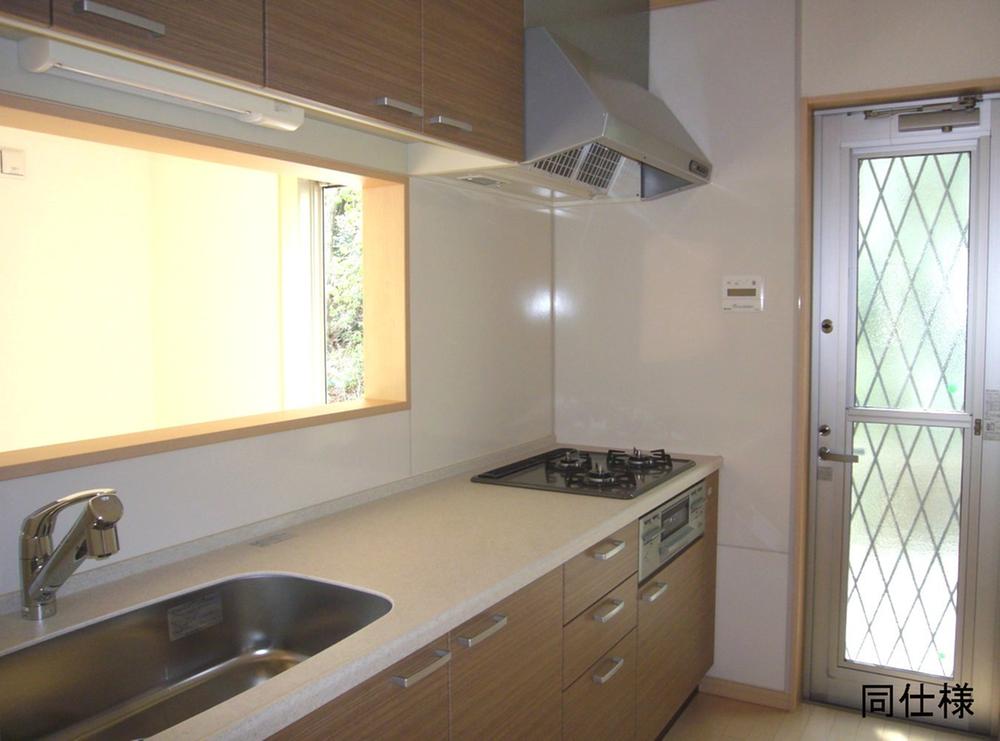 Same specifications
同仕様
Otherその他 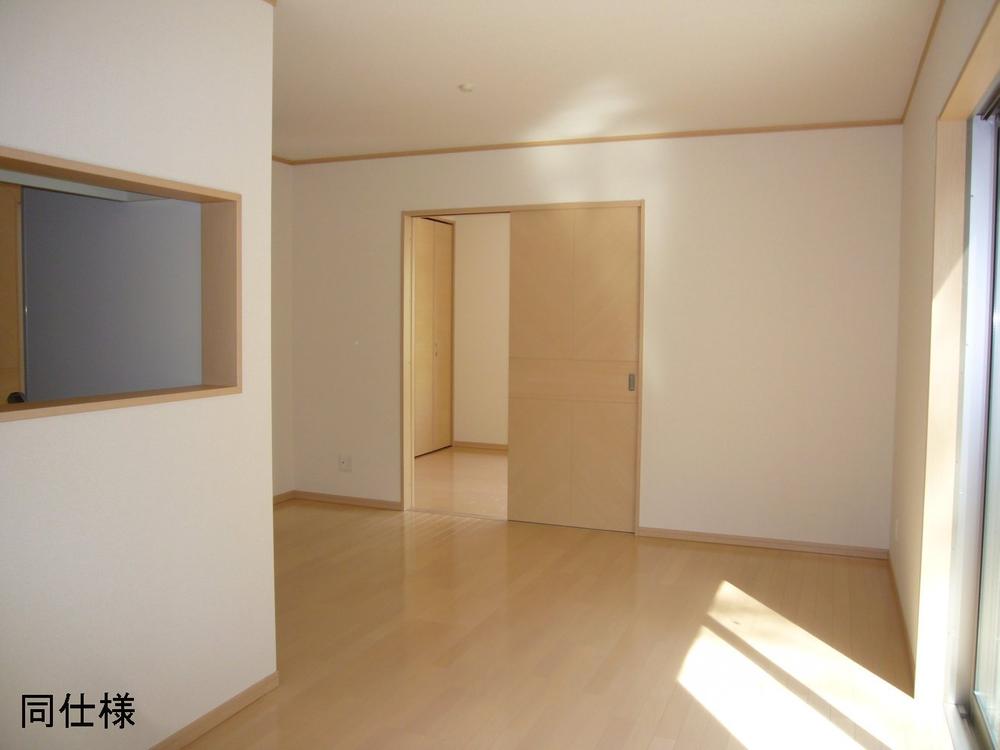 Image is a photograph. It is different from the actual building.
イメージ写真です。実際の建物とは異なります。
Same specifications photo (bathroom)同仕様写真(浴室) 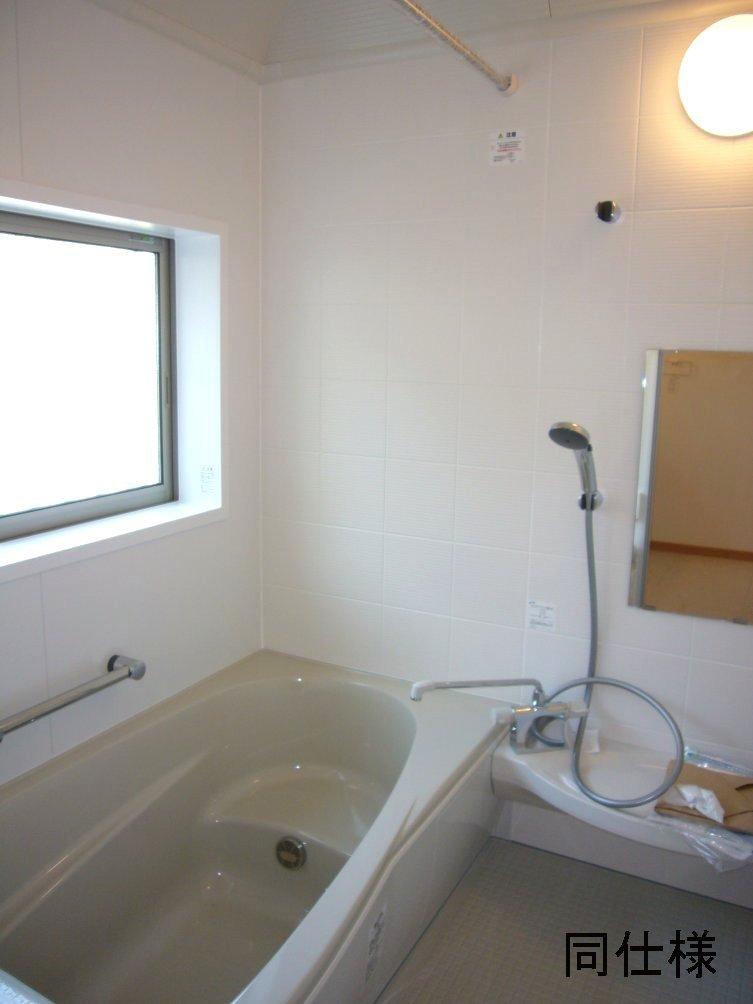 Same specifications
同仕様
Otherその他 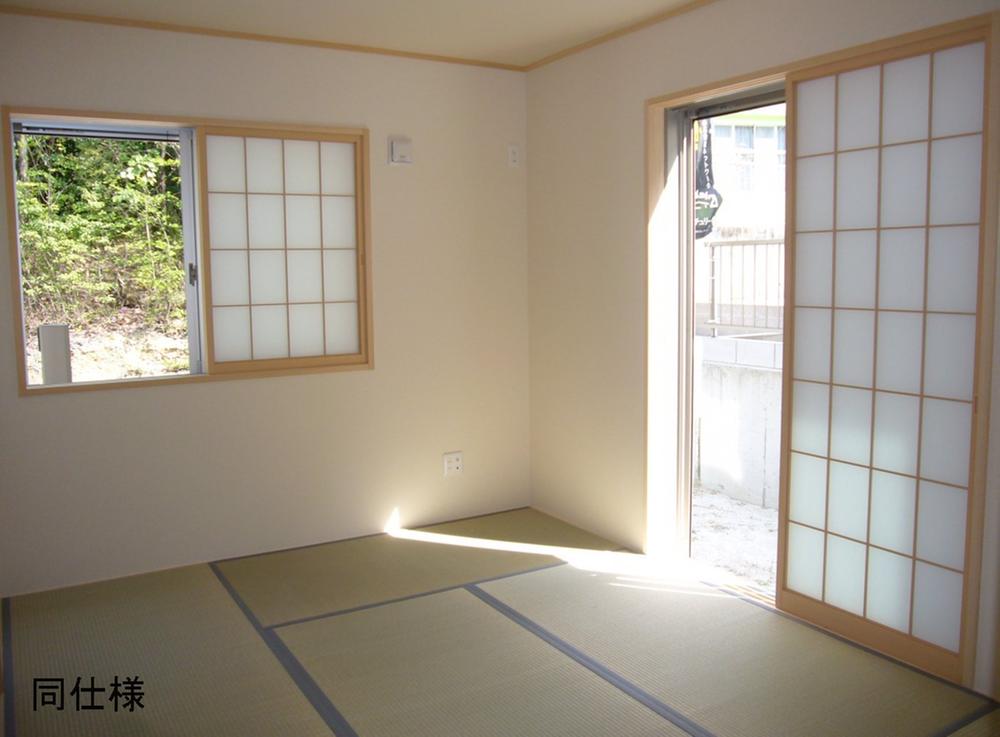 Image is a photograph. It is different from the actual building.
イメージ写真です。実際の建物とは異なります。
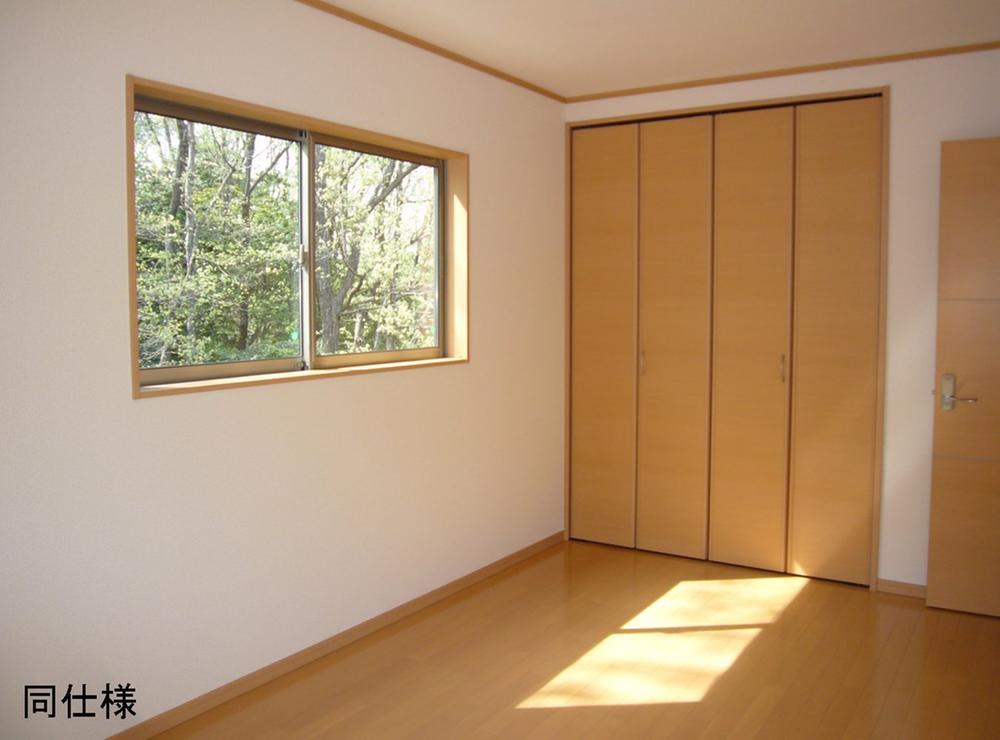 Image is a photograph. It is different from the actual building.
イメージ写真です。実際の建物とは異なります。
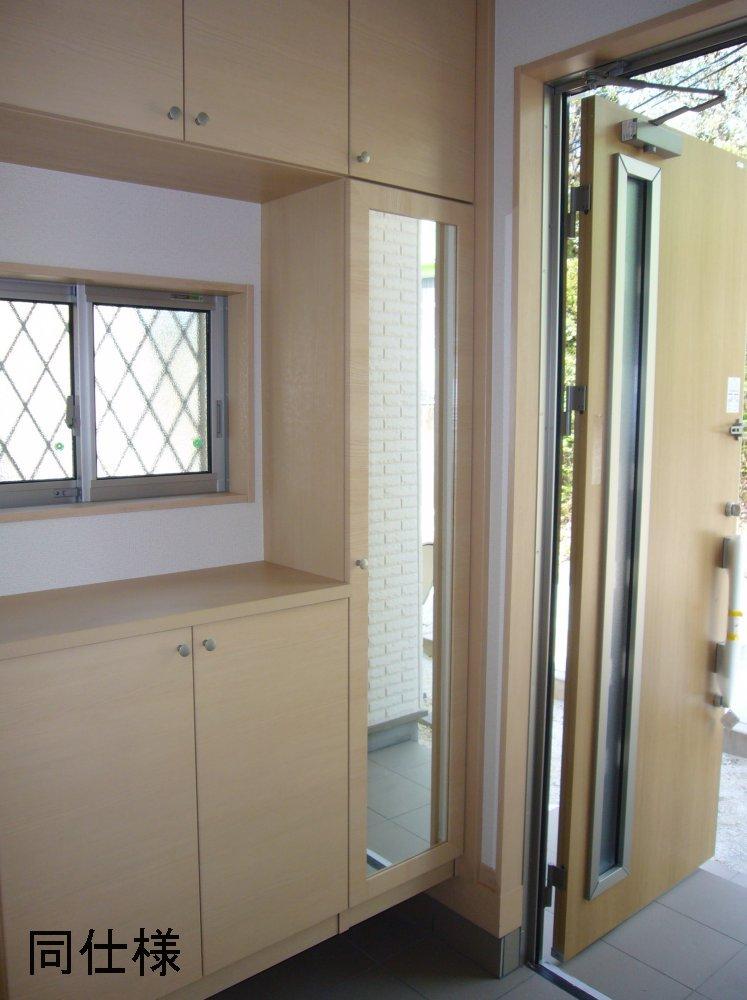 Image is a photograph. It is different from the actual building.
イメージ写真です。実際の建物とは異なります。
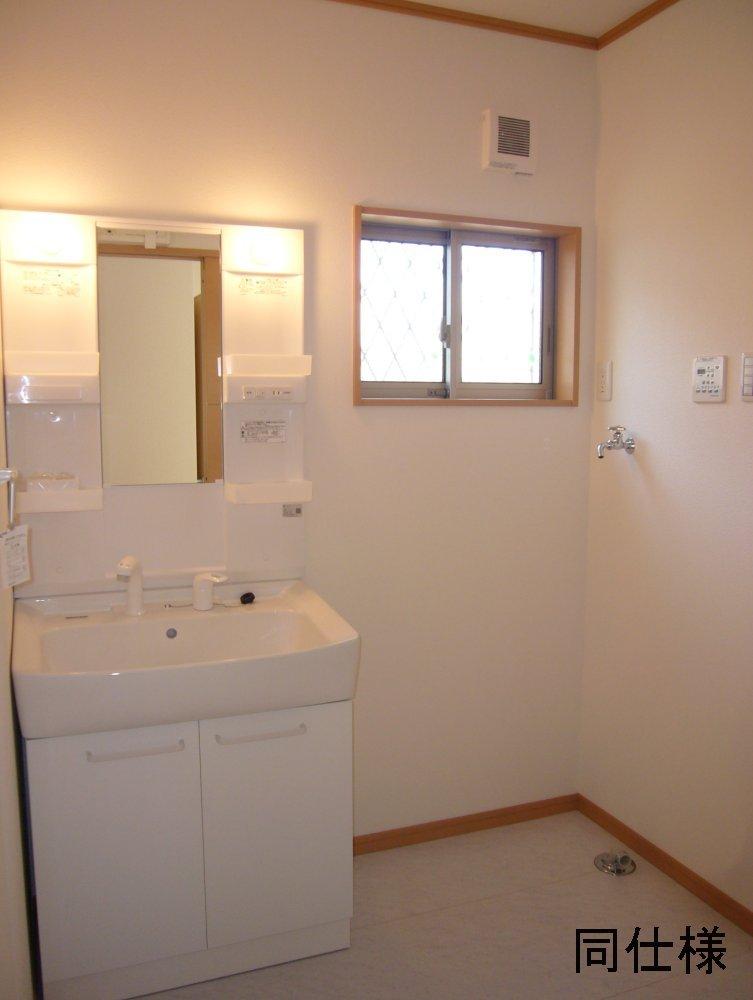 Image is a photograph. It is different from the actual building.
イメージ写真です。実際の建物とは異なります。
Floor plan間取り図 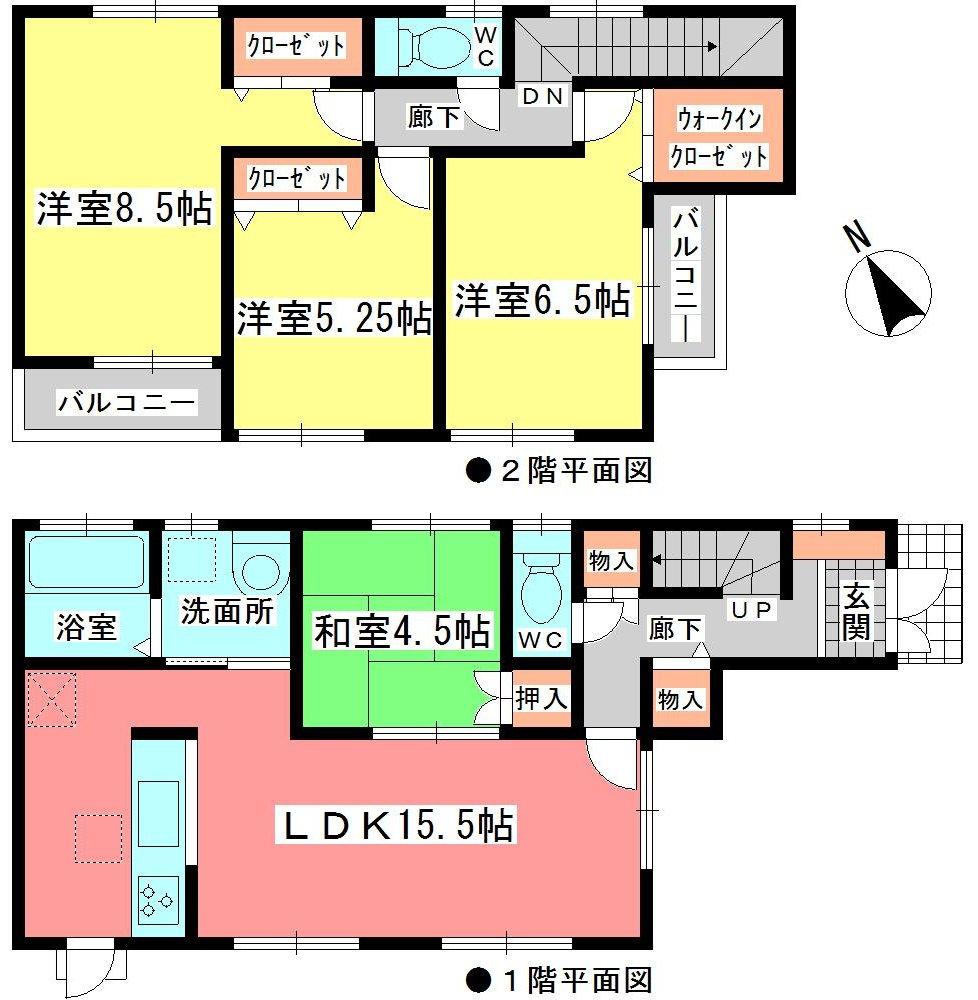 (1 Building), Price 28.8 million yen, 4LDK, Land area 95.01 sq m , Building area 97.73 sq m
(1号棟)、価格2880万円、4LDK、土地面積95.01m2、建物面積97.73m2
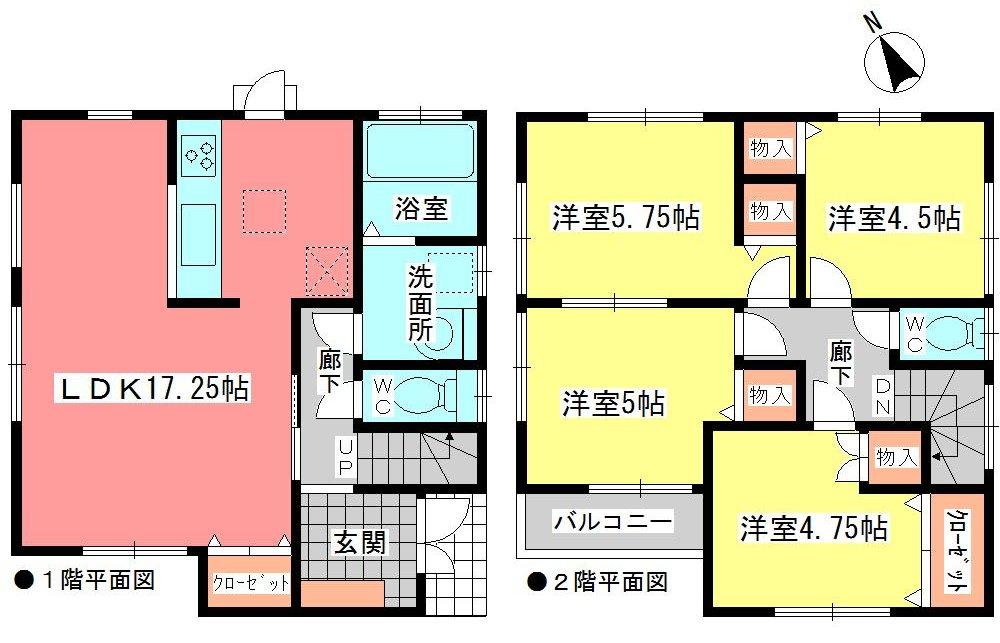 (Building 2), Price 26,800,000 yen, 4LDK, Land area 107.16 sq m , Building area 90.27 sq m
(2号棟)、価格2680万円、4LDK、土地面積107.16m2、建物面積90.27m2
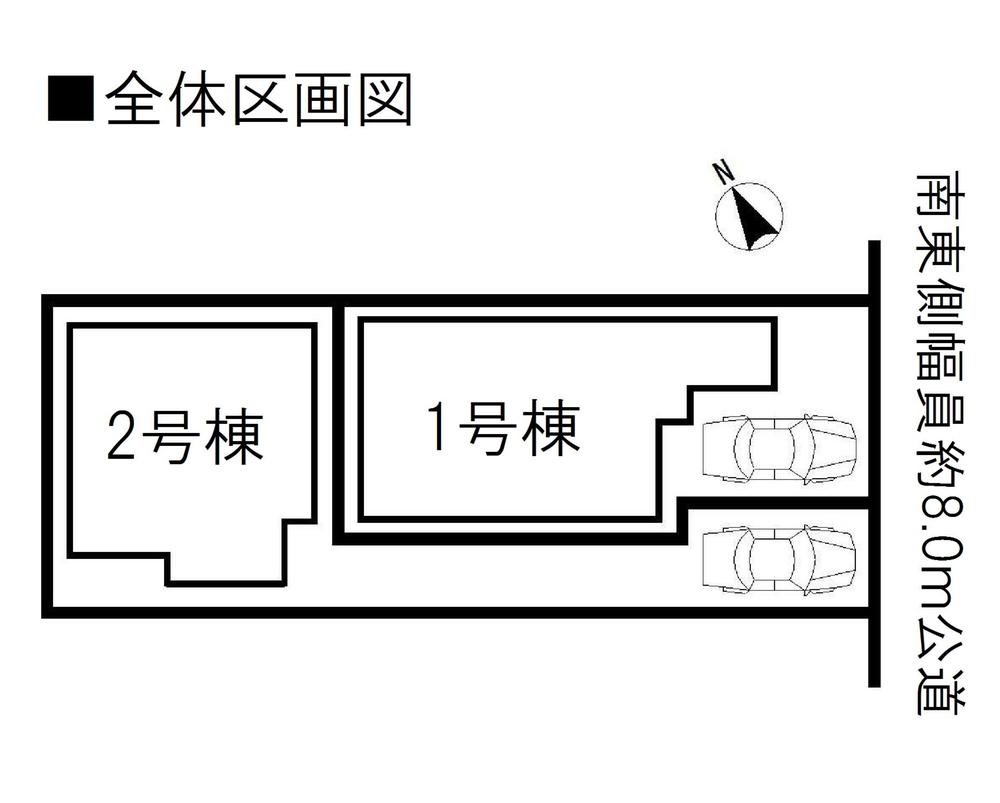 The entire compartment Figure
全体区画図
Location
|















