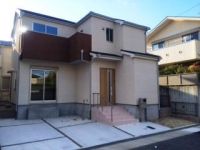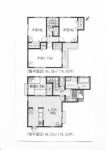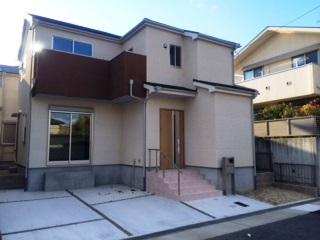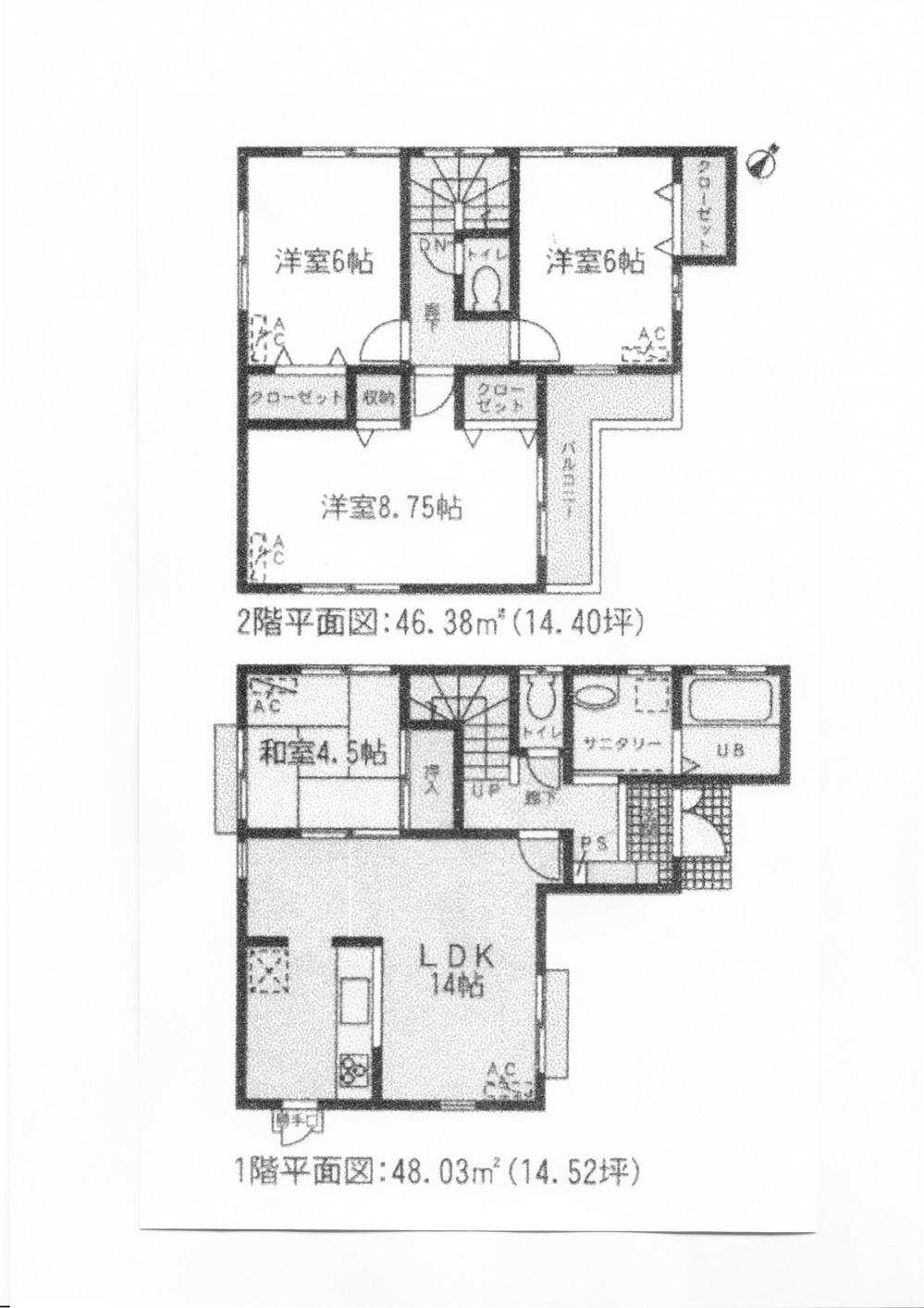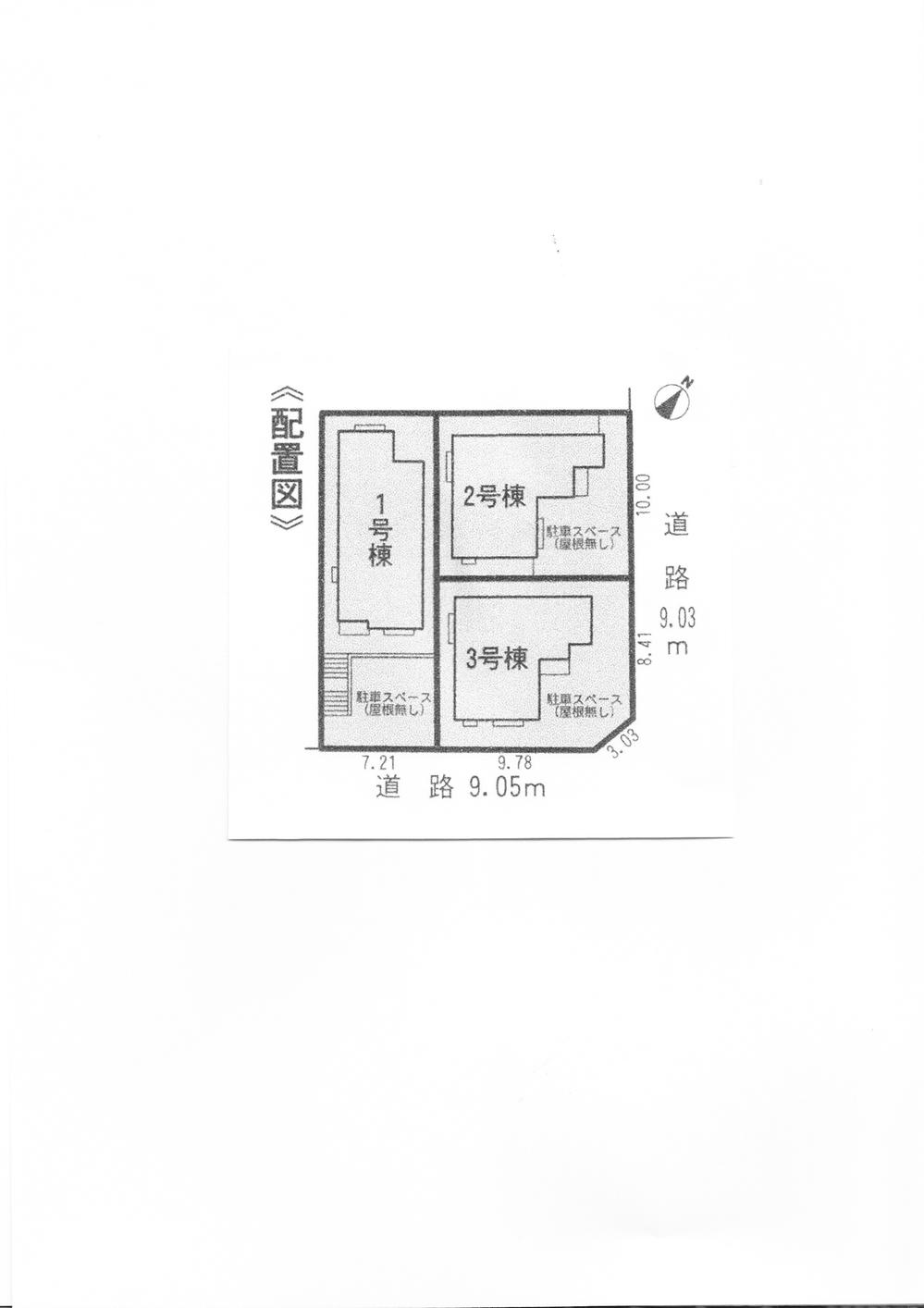|
|
Nagoya, Aichi Prefecture Tempaku-ku
愛知県名古屋市天白区
|
|
Subway Tsurumai "Hirabari" walk 19 minutes
地下鉄鶴舞線「平針」歩19分
|
Features pickup 特徴ピックアップ | | Corresponding to the flat-35S / Pre-ground survey / Parking two Allowed / System kitchen / All room storage / Flat to the station / A quiet residential area / Or more before road 6m / Shaping land / Washbasin with shower / Face-to-face kitchen / Barrier-free / Toilet 2 places / Bathroom 1 tsubo or more / 2-story / 2 or more sides balcony / Double-glazing / Warm water washing toilet seat / Underfloor Storage / The window in the bathroom / TV monitor interphone / Water filter / All rooms are two-sided lighting フラット35Sに対応 /地盤調査済 /駐車2台可 /システムキッチン /全居室収納 /駅まで平坦 /閑静な住宅地 /前道6m以上 /整形地 /シャワー付洗面台 /対面式キッチン /バリアフリー /トイレ2ヶ所 /浴室1坪以上 /2階建 /2面以上バルコニー /複層ガラス /温水洗浄便座 /床下収納 /浴室に窓 /TVモニタ付インターホン /浄水器 /全室2面採光 |
Event information イベント情報 | | Local guide meeting schedule / Every Saturday, Sunday and public holidays time / 10:00 ~ 17:00 現地案内会日程/毎週土日祝時間/10:00 ~ 17:00 |
Price 価格 | | 32,880,000 yen 3288万円 |
Floor plan 間取り | | 4LDK 4LDK |
Units sold 販売戸数 | | 1 units 1戸 |
Total units 総戸数 | | 3 units 3戸 |
Land area 土地面積 | | 120.55 sq m (registration) 120.55m2(登記) |
Building area 建物面積 | | 94.41 sq m (measured) 94.41m2(実測) |
Driveway burden-road 私道負担・道路 | | Nothing, Northeast 9m width (contact the road width 10m) 無、北東9m幅(接道幅10m) |
Completion date 完成時期(築年月) | | September 2013 2013年9月 |
Address 住所 | | Nagoya, Aichi Prefecture Tempaku-ku Hirabari South 2 愛知県名古屋市天白区平針南2 |
Traffic 交通 | | Subway Tsurumai "Hirabari" walk 19 minutes 地下鉄鶴舞線「平針」歩19分
|
Person in charge 担当者より | | Person in charge of real-estate and building Kagami Toru Age: 40 Daigyokai Experience: 20 years of Golf fishing 担当者宅建各務 徹年齢:40代業界経験:20年ゴルフ 魚釣り |
Contact お問い合せ先 | | TEL: 0800-602-7989 [Toll free] mobile phone ・ Also available from PHS
Caller ID is not notified
Please contact the "saw SUUMO (Sumo)"
If it does not lead, If the real estate company TEL:0800-602-7989【通話料無料】携帯電話・PHSからもご利用いただけます
発信者番号は通知されません
「SUUMO(スーモ)を見た」と問い合わせください
つながらない方、不動産会社の方は
|
Building coverage, floor area ratio 建ぺい率・容積率 | | 40% ・ 80% 40%・80% |
Time residents 入居時期 | | Consultation 相談 |
Land of the right form 土地の権利形態 | | Ownership 所有権 |
Structure and method of construction 構造・工法 | | Wooden 2-story (framing method) 木造2階建(軸組工法) |
Use district 用途地域 | | One low-rise 1種低層 |
Other limitations その他制限事項 | | Quasi-fire zones 準防火地域 |
Overview and notices その他概要・特記事項 | | Contact: Kagami Toru, Facilities: Public Water Supply, This sewage, City gas, Building confirmation number: No. 113-0110-01740, Parking: car space 担当者:各務 徹、設備:公営水道、本下水、都市ガス、建築確認番号:第113-0110-01740号、駐車場:カースペース |
Company profile 会社概要 | | <Mediation> Governor of Aichi Prefecture (1) Article 021 481 issue (stock) HOME UPyubinbango460-0025 Nagoya, Aichi Prefecture, Naka-ku, Kowatari-cho, 18-8 <仲介>愛知県知事(1)第021481号(株)HOME UP〒460-0025 愛知県名古屋市中区古渡町18-8 |
