2013June
30,800,000 yen, 4LDK, 107.63 sq m
New Homes » Tokai » Aichi Prefecture » Nagoya Tempaku-ku
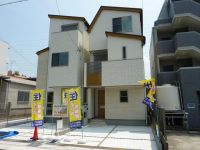 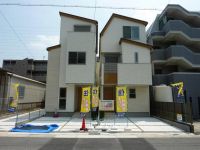
| | Nagoya, Aichi Prefecture Tempaku-ku 愛知県名古屋市天白区 |
| Subway Tsurumai "Shiogamaguchi" walk 9 minutes 地下鉄鶴舞線「塩釜口」歩9分 |
| Newly built single-family Motoyagoto Nagoya Tempaku-ku is the final one House! It is life convenient area of a 9-minute walk from the subway Tsurumai "Shiogama-guchi Station". A Building is spacious design of 20.3 quires living. Happy is with a floor heating. 名古屋市天白区元八事の新築一戸建てが最終一邸!地下鉄鶴舞線「塩釜口駅」から徒歩9分の生活便利なエリアです。A号棟はリビング20.3帖の広々設計。うれしい床暖房付きです。 |
Features pickup 特徴ピックアップ | | LDK20 tatami mats or more / Super close / System kitchen / Bathroom Dryer / Or more before road 6m / Washbasin with shower / Toilet 2 places / Double-glazing / Otobasu / Warm water washing toilet seat / Atrium / TV monitor interphone / All living room flooring / Dish washing dryer / Walk-in closet / Water filter / Three-story or more / City gas / Flat terrain / Floor heating LDK20畳以上 /スーパーが近い /システムキッチン /浴室乾燥機 /前道6m以上 /シャワー付洗面台 /トイレ2ヶ所 /複層ガラス /オートバス /温水洗浄便座 /吹抜け /TVモニタ付インターホン /全居室フローリング /食器洗乾燥機 /ウォークインクロゼット /浄水器 /3階建以上 /都市ガス /平坦地 /床暖房 | Event information イベント情報 | | http If you are looking for a condominium in Nagoya Tempaku-ku / / landoors.co.jp / nagoyashitenpakuku.html also please visit. 名古屋市天白区の分譲住宅をお探しならhttp://landoors.co.jp/nagoyashitenpakuku.htmlもご覧ください。 | Price 価格 | | 30,800,000 yen 3080万円 | Floor plan 間取り | | 4LDK 4LDK | Units sold 販売戸数 | | 1 units 1戸 | Total units 総戸数 | | 3 units 3戸 | Land area 土地面積 | | 80.2 sq m (registration) 80.2m2(登記) | Building area 建物面積 | | 107.63 sq m (registration) 107.63m2(登記) | Driveway burden-road 私道負担・道路 | | Nothing, North 8m width 無、北8m幅 | Completion date 完成時期(築年月) | | June 2013 2013年6月 | Address 住所 | | Nagoya, Aichi Prefecture Tempaku-ku Motoyagoto 4 愛知県名古屋市天白区元八事4 | Traffic 交通 | | Subway Tsurumai "Shiogamaguchi" walk 9 minutes 地下鉄鶴舞線「塩釜口」歩9分
| Contact お問い合せ先 | | TEL: 0120-976127 [Toll free] Please contact the "saw SUUMO (Sumo)" TEL:0120-976127【通話料無料】「SUUMO(スーモ)を見た」と問い合わせください | Building coverage, floor area ratio 建ぺい率・容積率 | | 60% ・ 200% 60%・200% | Time residents 入居時期 | | Consultation 相談 | Land of the right form 土地の権利形態 | | Ownership 所有権 | Structure and method of construction 構造・工法 | | Wooden three-story 木造3階建 | Use district 用途地域 | | Two mid-high 2種中高 | Overview and notices その他概要・特記事項 | | Facilities: Public Water Supply, This sewage, City gas, Building confirmation number: H24 AiKenju Se 24753 設備:公営水道、本下水、都市ガス、建築確認番号:H24愛建住セ24753 | Company profile 会社概要 | | <Mediation> Governor of Aichi Prefecture (1) Article 021 303 issue (Ltd.) Land Ards Yubinbango466-0855 1-45 office alpha 3A Showa-ku Nagoya-shi, Aichi Kawanahon cho <仲介>愛知県知事(1)第021303号(株)ランドアーズ〒466-0855 愛知県名古屋市昭和区川名本町1-45 オフィスアルファ3A |
Local appearance photo現地外観写真 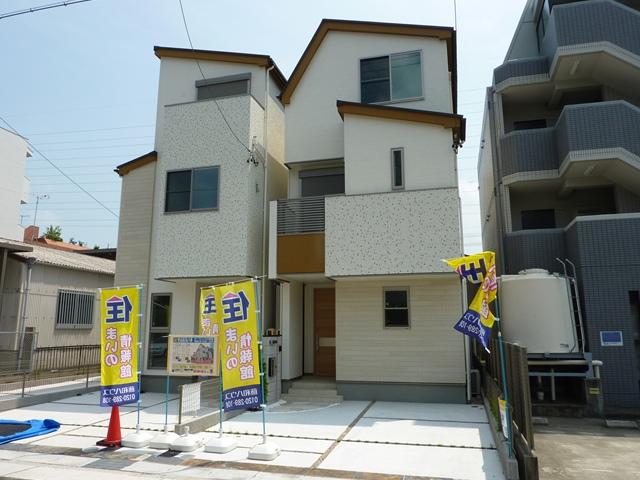 9 / 19 local shooting
9/19現地撮影
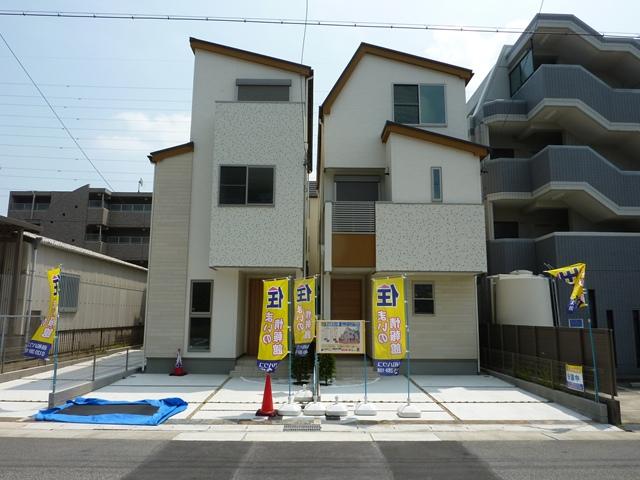 9 / 19 local shooting
9/19現地撮影
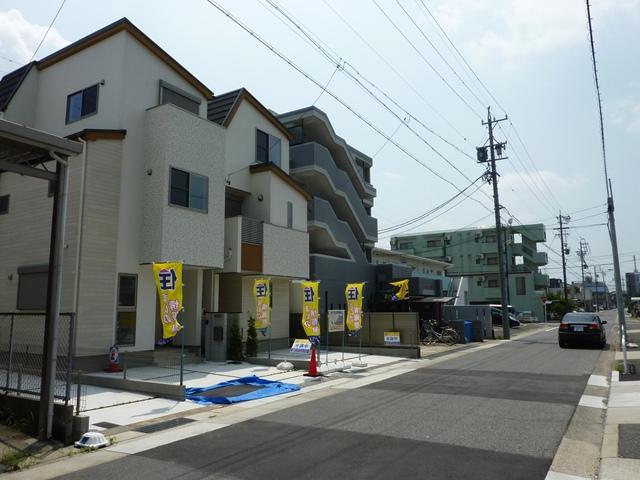 9 / 19 local shooting
9/19現地撮影
Floor plan間取り図 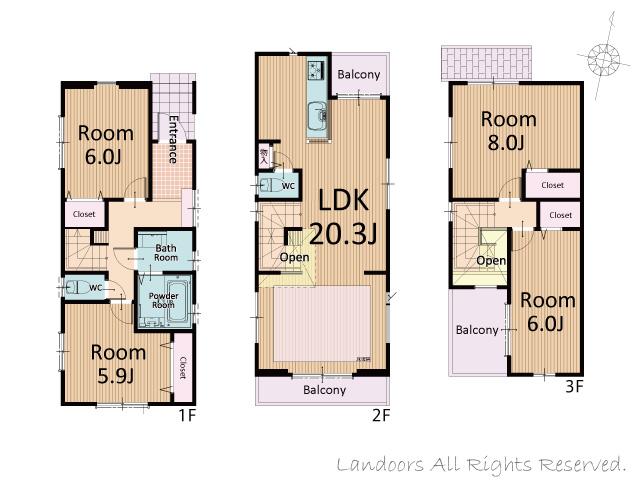 30,800,000 yen, 4LDK, Land area 80.2 sq m , Building area 107.63 sq m floor plan
3080万円、4LDK、土地面積80.2m2、建物面積107.63m2 間取図
Livingリビング 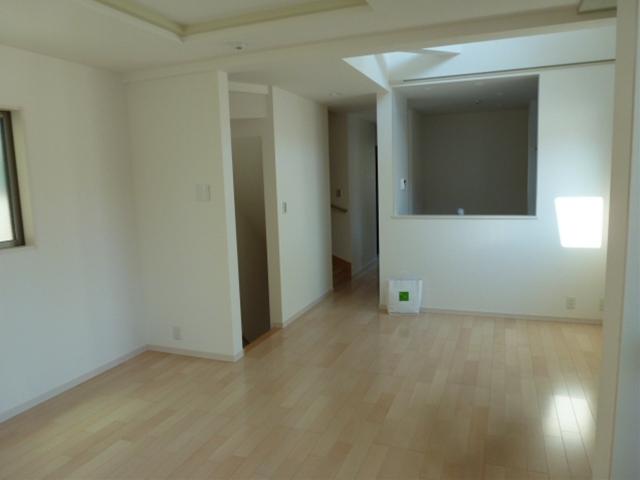 9 / 19 local shooting
9/19現地撮影
Bathroom浴室 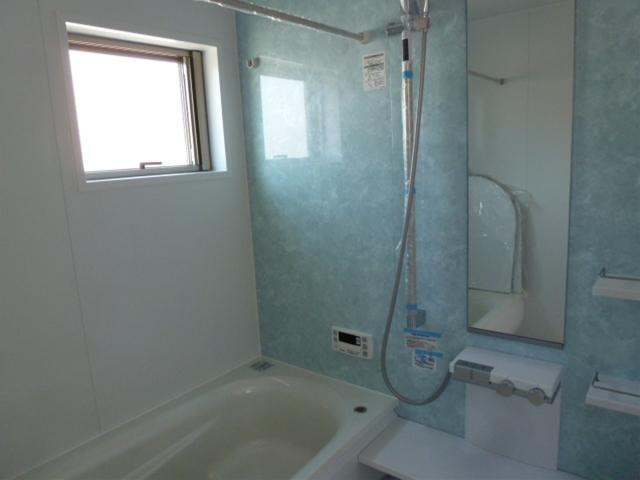 9 / 19 local shooting
9/19現地撮影
Kitchenキッチン 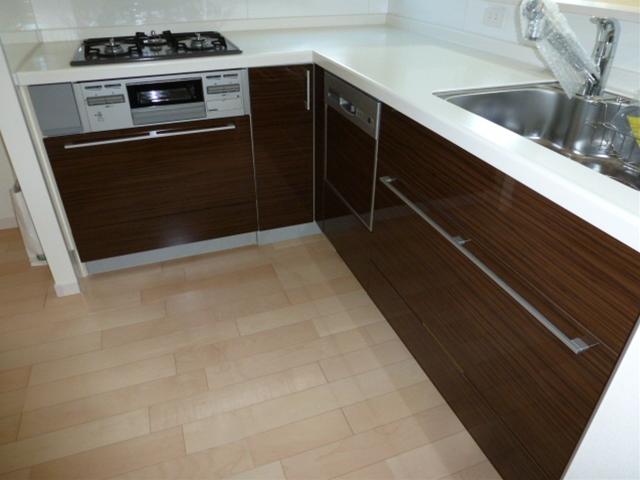 9 / 19 local shooting
9/19現地撮影
Non-living roomリビング以外の居室 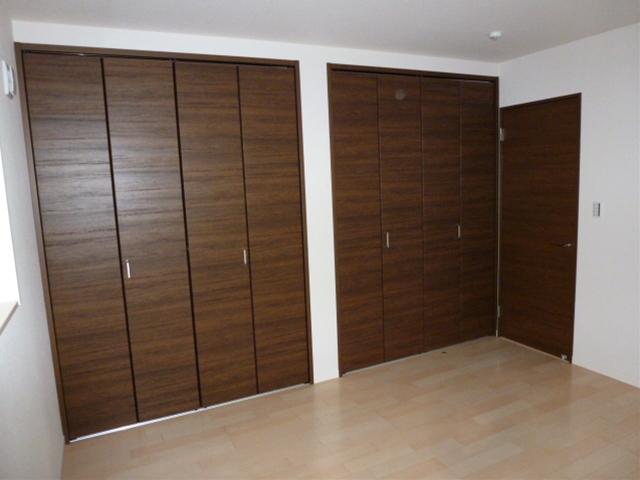 9 / 19 local shooting
9/19現地撮影
Wash basin, toilet洗面台・洗面所 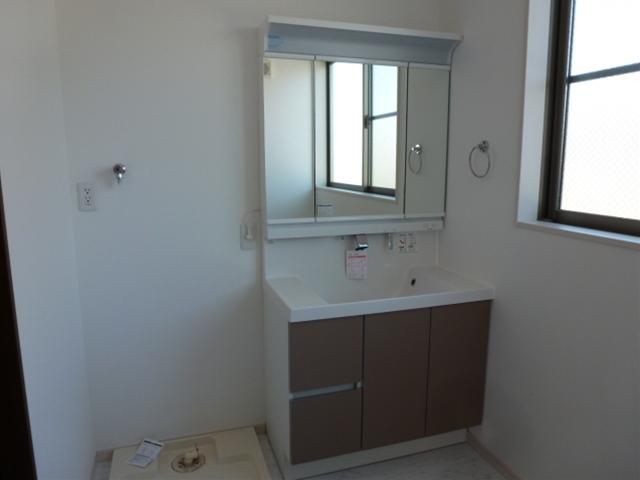 9 / 19 local shooting
9/19現地撮影
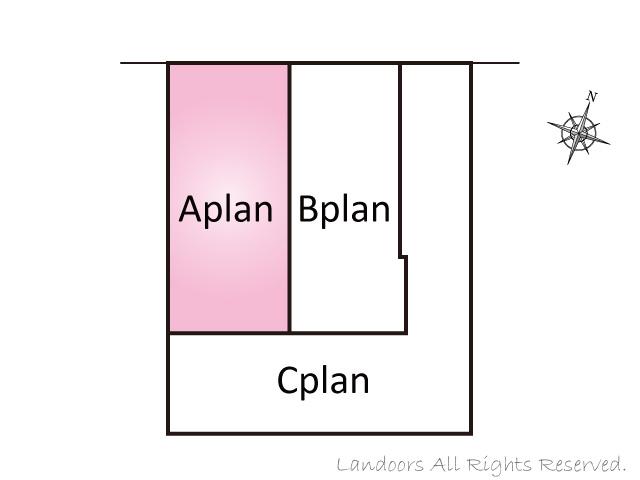 Other
その他
Livingリビング 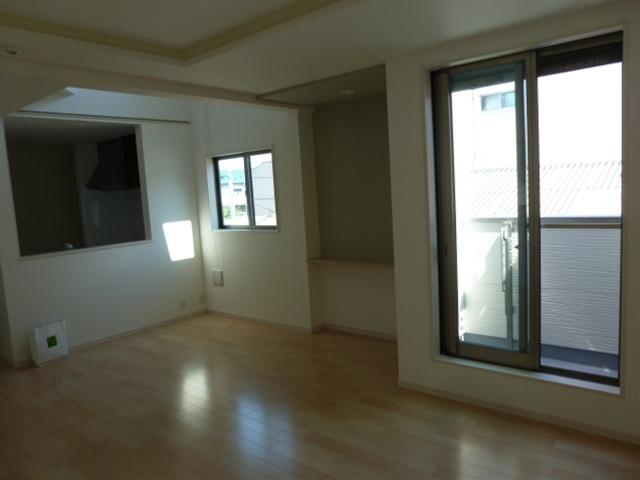 9 / 19 local shooting
9/19現地撮影
Kitchenキッチン 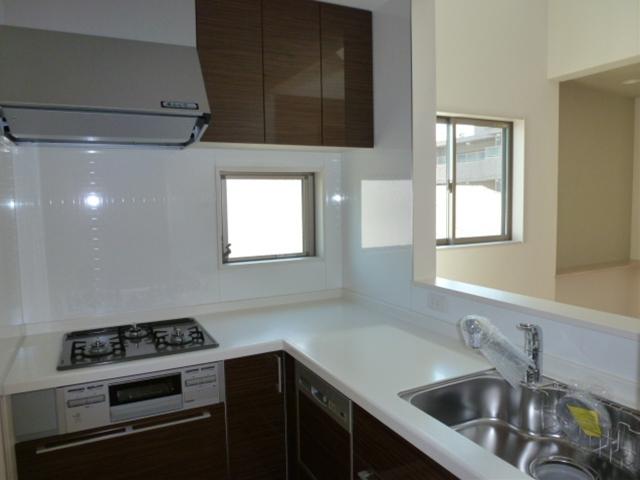 9 / 19 local shooting
9/19現地撮影
Non-living roomリビング以外の居室 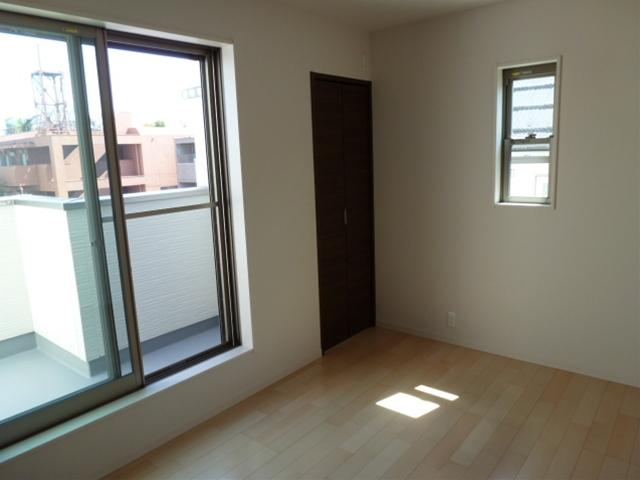 9 / 19 local shooting
9/19現地撮影
Livingリビング 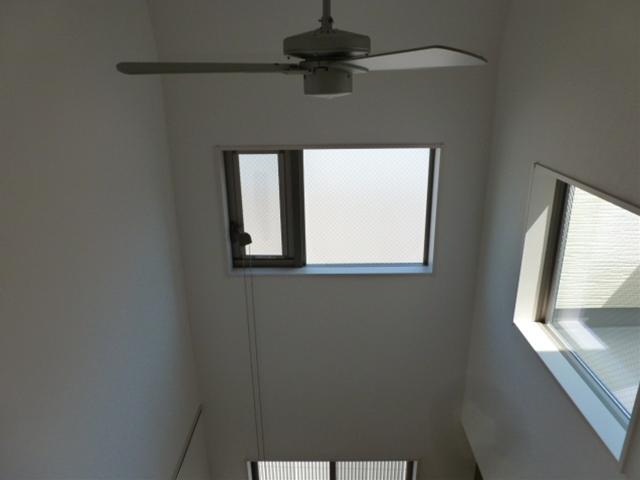 9 / 19 local shooting
9/19現地撮影
Location
|















