New Homes » Tokai » Aichi Prefecture » Nagoya Tempaku-ku
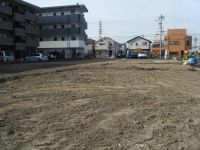 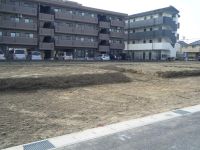
| | Nagoya, Aichi Prefecture Tempaku-ku 愛知県名古屋市天白区 |
| Subway Sakura-dori Line "Nonami" walk 15 minutes 地下鉄桜通線「野並」歩15分 |
| Zenshitsuminami facing Specifications ・ All room with storage ・ Walk-in closet with parallel parking two, etc., Choose floor plans all 9 buildings! ! school ・ Supermarket ・ Living facilities such as banks is convenient walking distance! ! 全室南向き仕様・全居室収納付き・ウォークインクローゼット付き並列駐車2台等々、選べる間取り全9棟!!学校・スーパー・銀行など生活施設が便利な徒歩圏内!! |
| Corresponding to the flat-35S, Parking two Allowed, Energy-saving water heaters, Super close, It is close to the city, System kitchen, Bathroom Dryer, All room storage, Flat to the station, A quiet residential area, LDK15 tatami mats or more, Around traffic fewer, Or more before road 6mese-style room, Shaping land, Washbasin with shower, Face-to-face kitchen, Toilet 2 places, Bathroom 1 tsubo or more, 2-story, South balcony, Double-glazing, Zenshitsuminami direction, Nantei, Underfloor Storage, The window in the bathroom, TV monitor interphone, Walk-in closet, All room 6 tatami mats or more, City gas, Flat terrain フラット35Sに対応、駐車2台可、省エネ給湯器、スーパーが近い、市街地が近い、システムキッチン、浴室乾燥機、全居室収納、駅まで平坦、閑静な住宅地、LDK15畳以上、周辺交通量少なめ、前道6m以上、和室、整形地、シャワー付洗面台、対面式キッチン、トイレ2ヶ所、浴室1坪以上、2階建、南面バルコニー、複層ガラス、全室南向き、南庭、床下収納、浴室に窓、TVモニタ付インターホン、ウォークインクロゼット、全居室6畳以上、都市ガス、平坦地 |
Features pickup 特徴ピックアップ | | Corresponding to the flat-35S / Parking two Allowed / Energy-saving water heaters / Super close / It is close to the city / System kitchen / Bathroom Dryer / All room storage / Flat to the station / A quiet residential area / LDK15 tatami mats or more / Around traffic fewer / Or more before road 6m / Japanese-style room / Shaping land / Washbasin with shower / Face-to-face kitchen / Toilet 2 places / Bathroom 1 tsubo or more / 2-story / South balcony / Double-glazing / Zenshitsuminami direction / Nantei / Underfloor Storage / The window in the bathroom / TV monitor interphone / Walk-in closet / All room 6 tatami mats or more / City gas / Flat terrain フラット35Sに対応 /駐車2台可 /省エネ給湯器 /スーパーが近い /市街地が近い /システムキッチン /浴室乾燥機 /全居室収納 /駅まで平坦 /閑静な住宅地 /LDK15畳以上 /周辺交通量少なめ /前道6m以上 /和室 /整形地 /シャワー付洗面台 /対面式キッチン /トイレ2ヶ所 /浴室1坪以上 /2階建 /南面バルコニー /複層ガラス /全室南向き /南庭 /床下収納 /浴室に窓 /TVモニタ付インターホン /ウォークインクロゼット /全居室6畳以上 /都市ガス /平坦地 | Price 価格 | | 31,900,000 yen ・ 33,900,000 yen 3190万円・3390万円 | Floor plan 間取り | | 4LDK 4LDK | Units sold 販売戸数 | | 9 units 9戸 | Land area 土地面積 | | 124 sq m ~ 138.83 sq m 124m2 ~ 138.83m2 | Building area 建物面積 | | 97.31 sq m ~ 99.59 sq m 97.31m2 ~ 99.59m2 | Driveway burden-road 私道負担・道路 | | Contact surface on the public roads of the north 8m 北側8mの公道に接面 | Completion date 完成時期(築年月) | | February 2014 schedule 2014年2月予定 | Address 住所 | | Nagoya, Aichi Prefecture Tempaku-ku Fukuike 1 愛知県名古屋市天白区福池1 | Traffic 交通 | | Subway Sakura-dori Line "Nonami" walk 15 minutes 地下鉄桜通線「野並」歩15分
| Related links 関連リンク | | [Related Sites of this company] 【この会社の関連サイト】 | Person in charge 担当者より | | Person in charge of real-estate and building Kawaguchi Yoji Age: consultation on the purchase of the 40's real estate, Anything please contact us! ! ! We will correspond with inborn Guts! ! ! 担当者宅建川口 洋二年齢:40代不動産のご購入に関するご相談、何でもお問合せ下さい!!!持ち前のガッツで対応させていただきます!!! | Contact お問い合せ先 | | TEL: 0800-805-5711 [Toll free] mobile phone ・ Also available from PHS
Caller ID is not notified
Please contact the "saw SUUMO (Sumo)"
If it does not lead, If the real estate company TEL:0800-805-5711【通話料無料】携帯電話・PHSからもご利用いただけます
発信者番号は通知されません
「SUUMO(スーモ)を見た」と問い合わせください
つながらない方、不動産会社の方は
| Most price range 最多価格帯 | | 33 million yen (5 units) 3300万円台(5戸) | Building coverage, floor area ratio 建ぺい率・容積率 | | Kenpei rate: 60%, Volume ratio: 200% 建ペい率:60%、容積率:200% | Time residents 入居時期 | | Consultation 相談 | Land of the right form 土地の権利形態 | | Ownership 所有権 | Use district 用途地域 | | One dwelling, Two dwellings 1種住居、2種住居 | Land category 地目 | | Residential land 宅地 | Overview and notices その他概要・特記事項 | | Contact: Kawaguchi Yoji, Building confirmation number: No. KS113-3110-01028 other 担当者:川口 洋二、建築確認番号:第KS113-3110-01028号他 | Company profile 会社概要 | | <Mediation> Governor of Aichi Prefecture (1) the first 022,469 No. Repro Real Estate Sales Co., Ltd. Yubinbango468-0015 Nagoya, Aichi Prefecture Tempaku-ku original 5-1401 Building 303, Room was Hara <仲介>愛知県知事(1)第022469号リプロ不動産販売(株)〒468-0015 愛知県名古屋市天白区原5-1401 はらたビル303号室 |
Local appearance photo現地外観写真 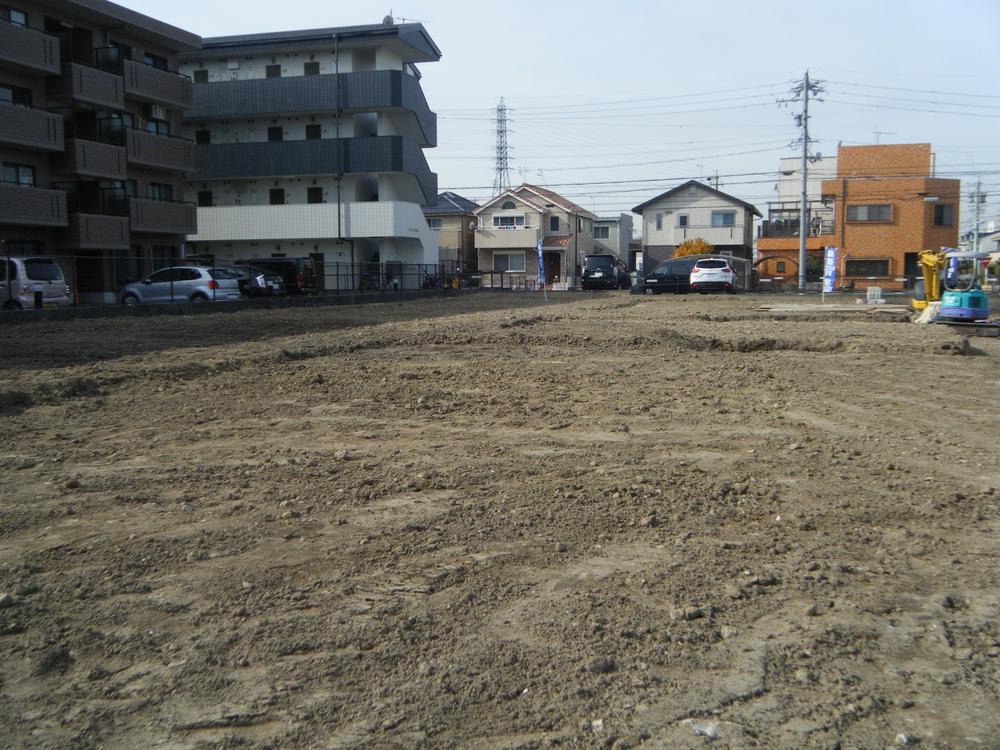 Local (12 May 2013) Shooting
現地(2013年12月)撮影
Local photos, including front road前面道路含む現地写真 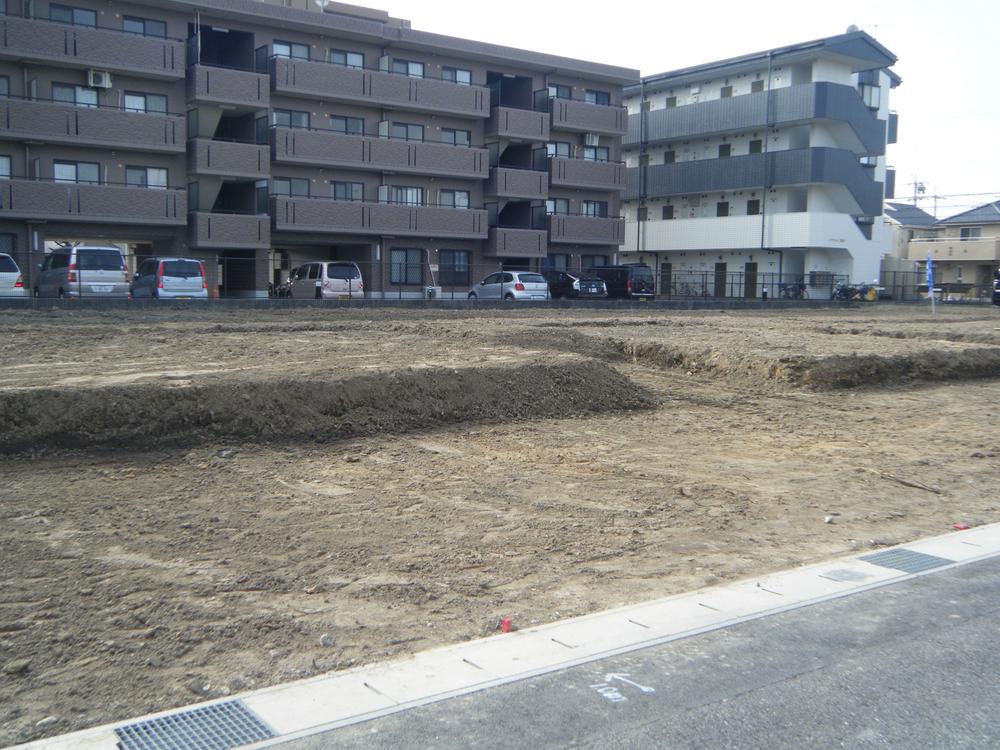 Local (12 May 2013) Shooting
現地(2013年12月)撮影
Local appearance photo現地外観写真 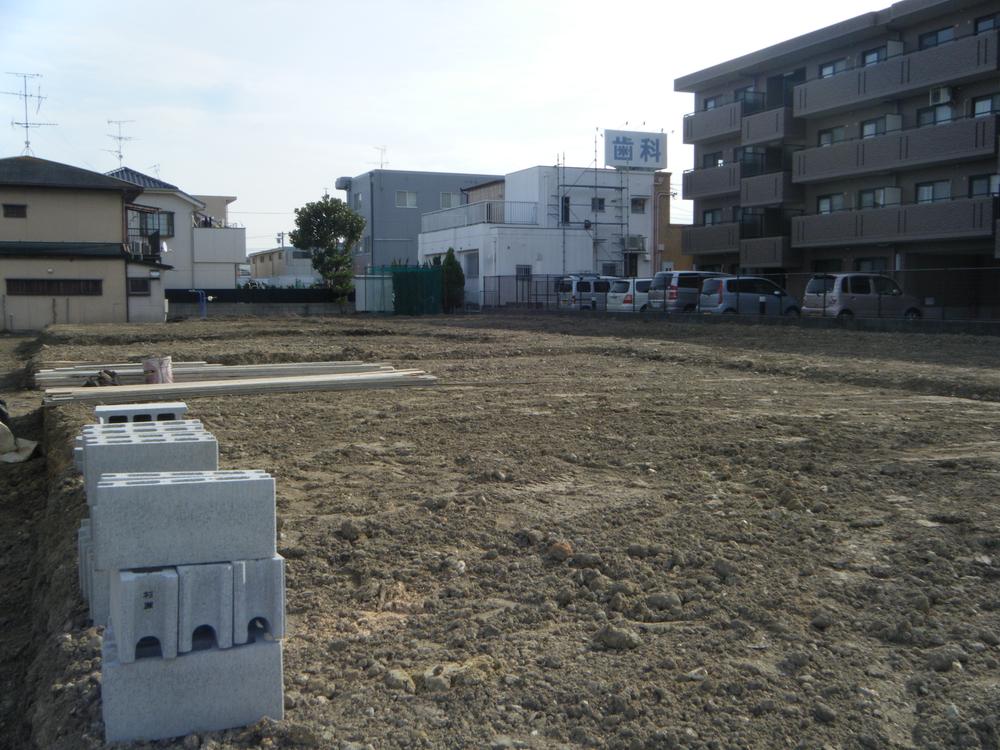 Local (12 May 2013) Shooting
現地(2013年12月)撮影
Floor plan間取り図 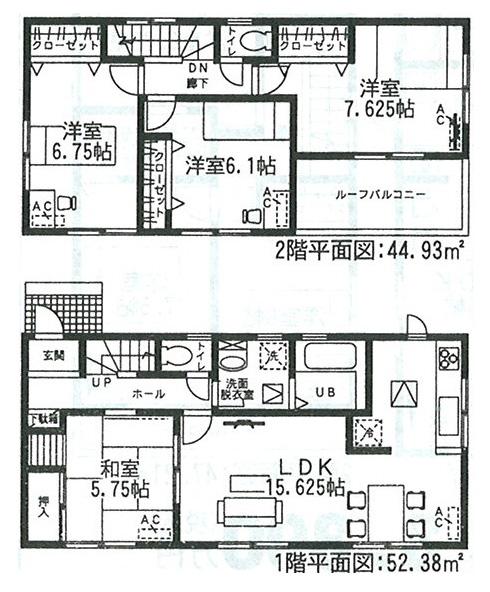 (No. 1), Price 31,900,000 yen, 4LDK, Land area 138.83 sq m , Building area 97.31 sq m
(1号)、価格3190万円、4LDK、土地面積138.83m2、建物面積97.31m2
Local photos, including front road前面道路含む現地写真 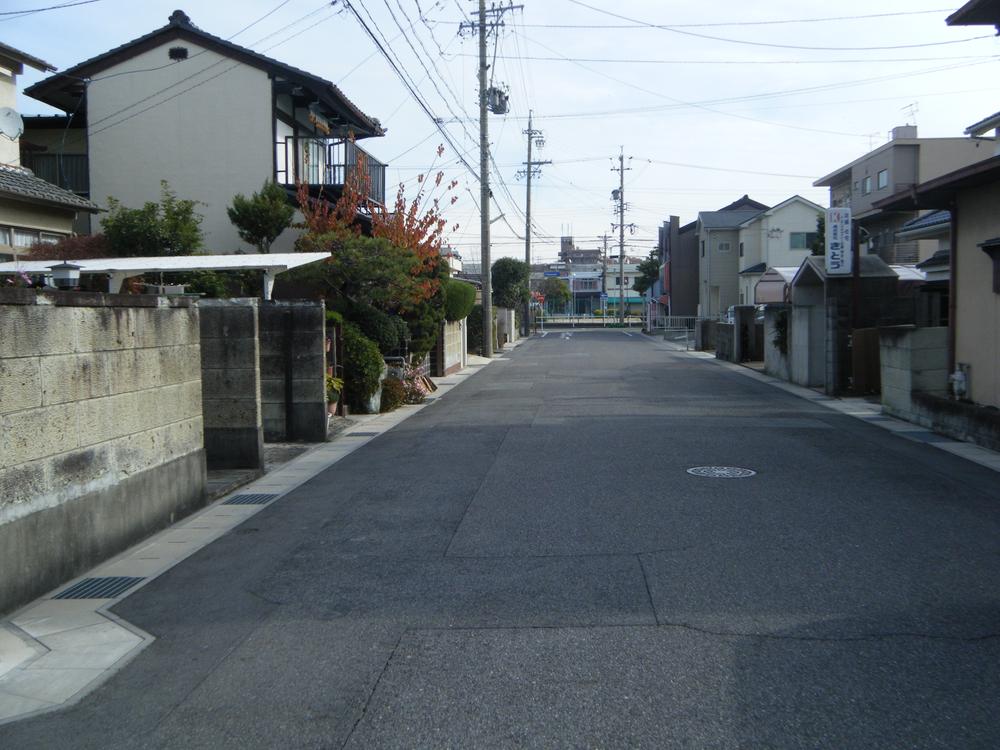 Local (12 May 2013) Shooting
現地(2013年12月)撮影
Home centerホームセンター 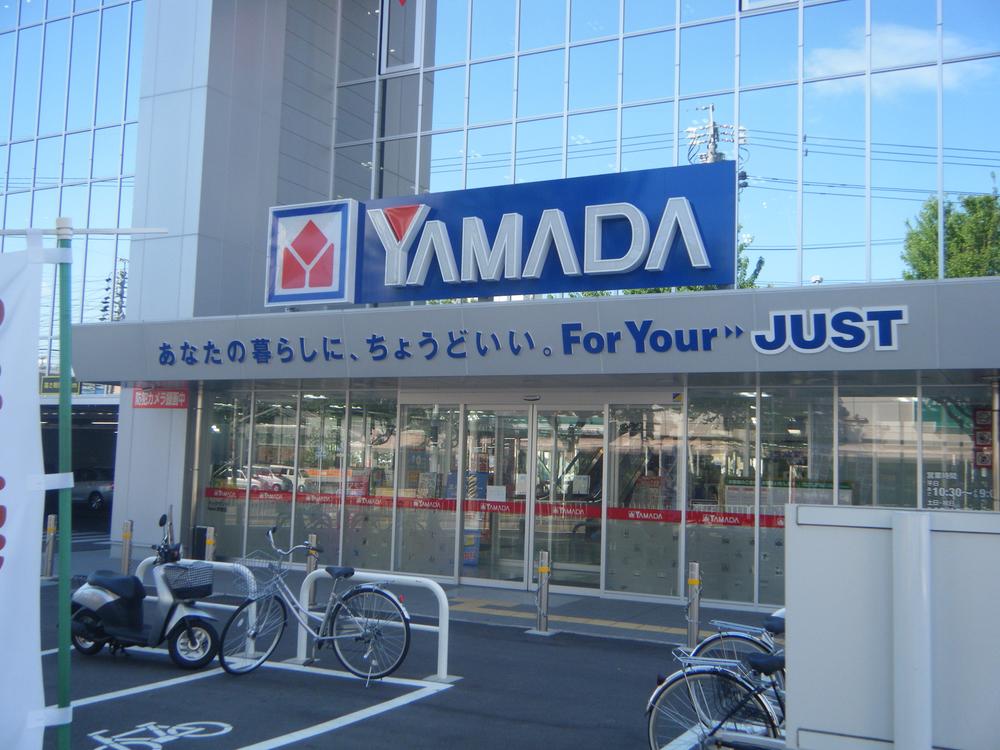 1514m to Yamada Denki Tecc Land New Nonami shop
ヤマダ電機テックランドNew野並店まで1514m
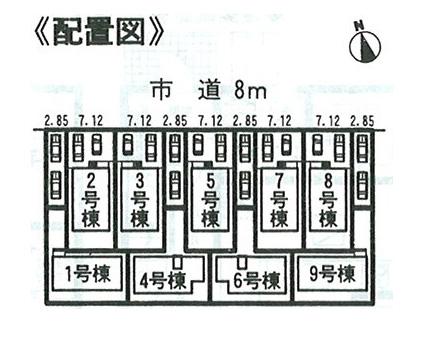 The entire compartment Figure
全体区画図
Floor plan間取り図 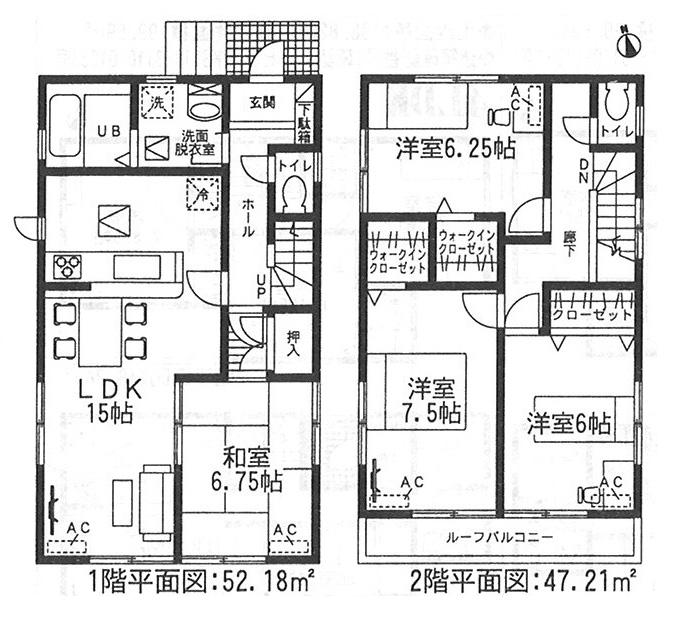 (No. 2), Price 33,900,000 yen, 4LDK, Land area 124.01 sq m , Building area 99.39 sq m
(2号)、価格3390万円、4LDK、土地面積124.01m2、建物面積99.39m2
Local photos, including front road前面道路含む現地写真 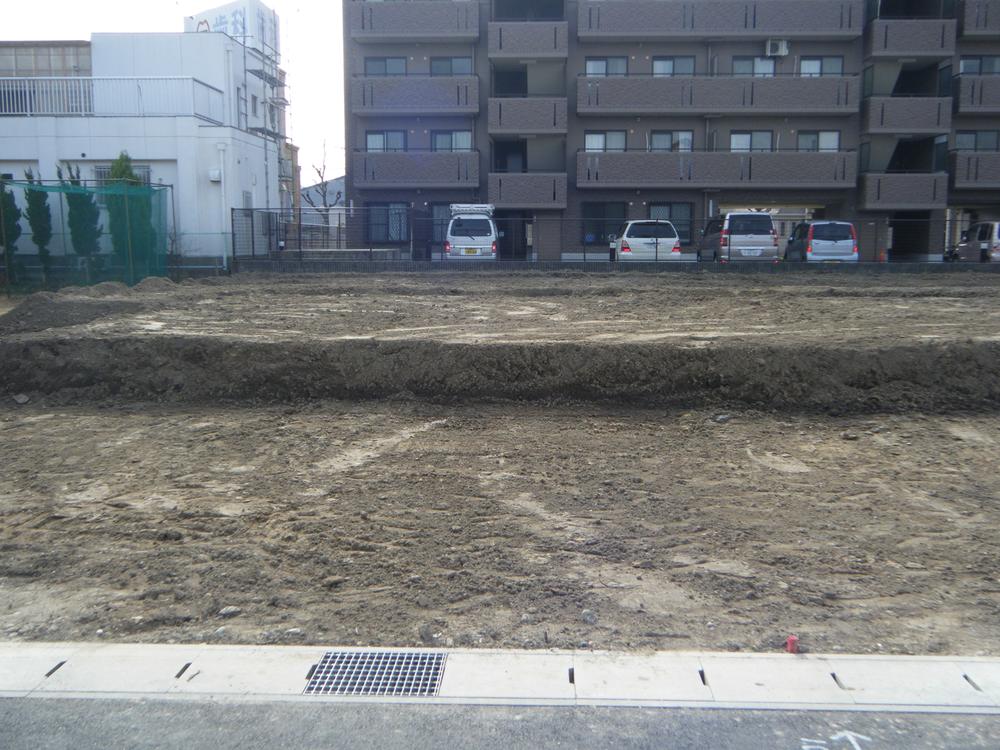 Local (12 May 2013) Shooting
現地(2013年12月)撮影
Junior high school中学校 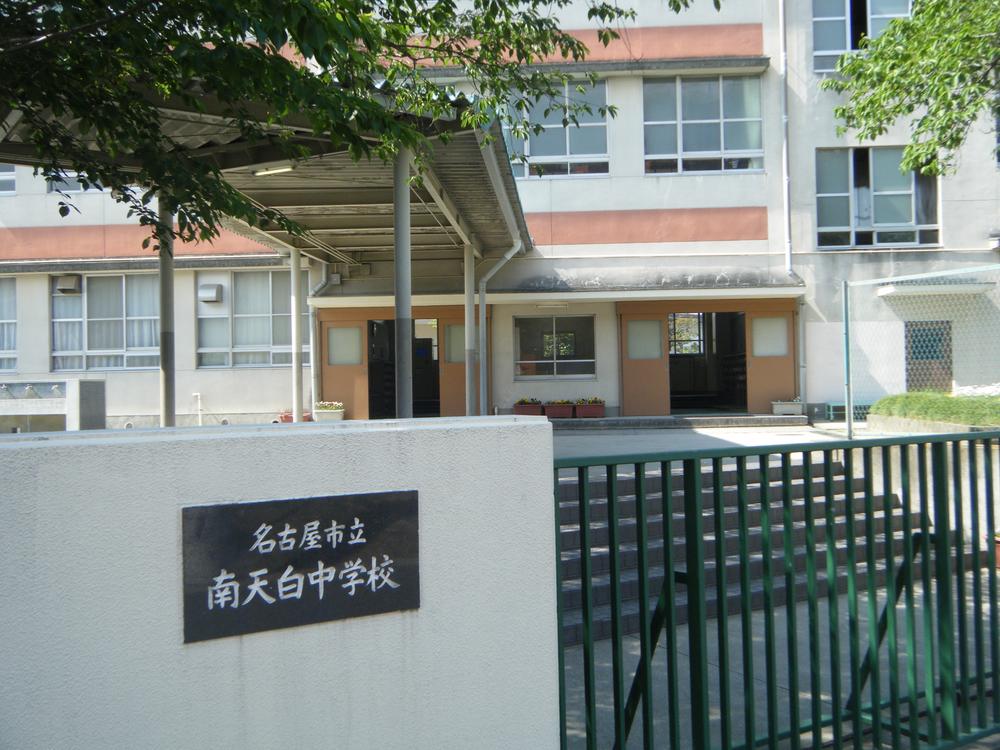 Nagoya Minami Tempaku until junior high school 947m
名古屋市立南天白中学校まで947m
Floor plan間取り図 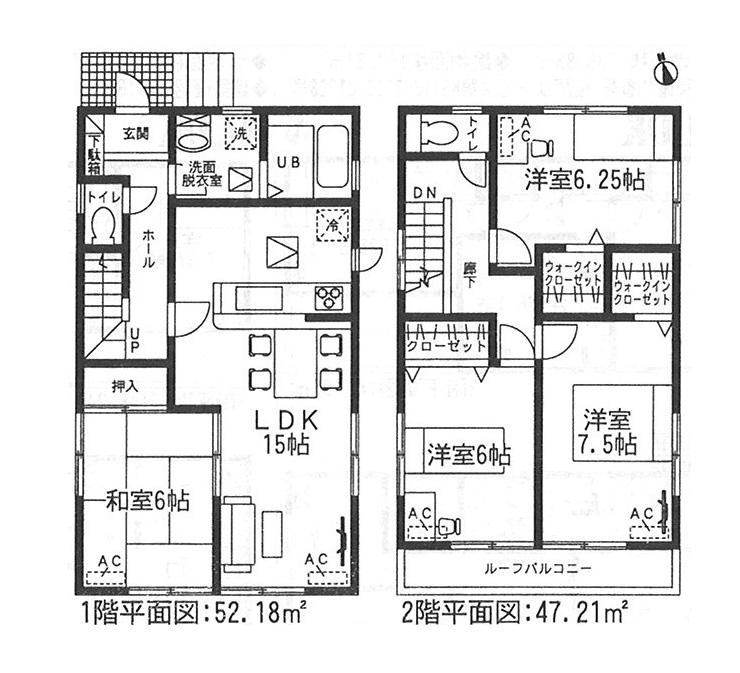 (No. 3), Price 33,900,000 yen, 4LDK, Land area 124 sq m , Building area 99.39 sq m
(3号)、価格3390万円、4LDK、土地面積124m2、建物面積99.39m2
Kindergarten ・ Nursery幼稚園・保育園 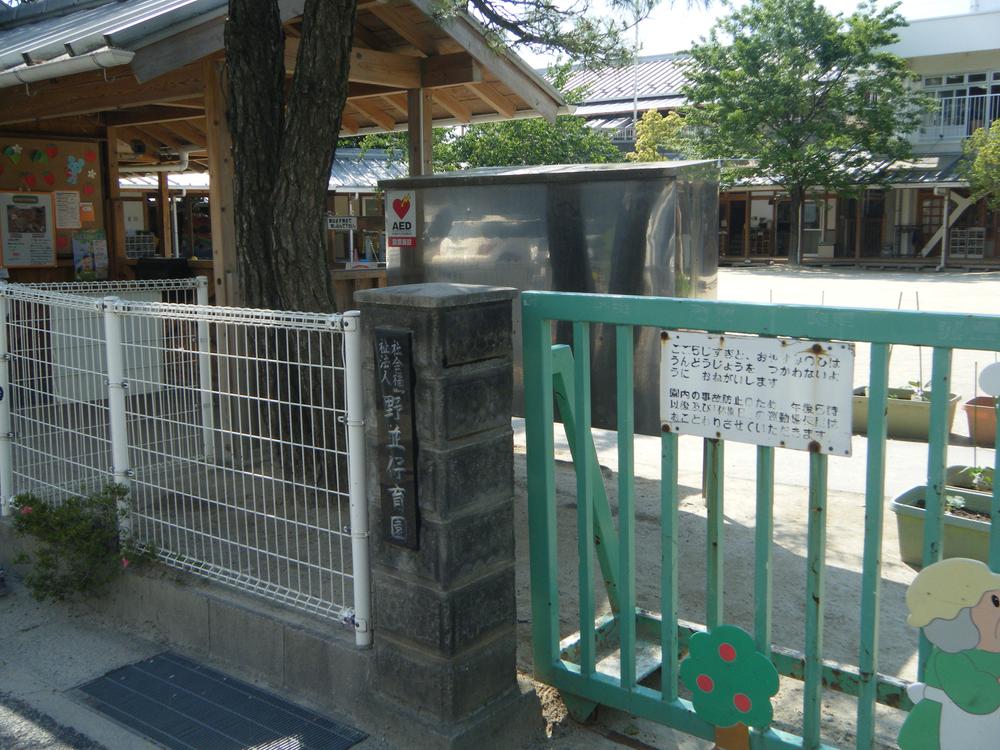 Nonami 709m to nursery school
野並保育園まで709m
Floor plan間取り図 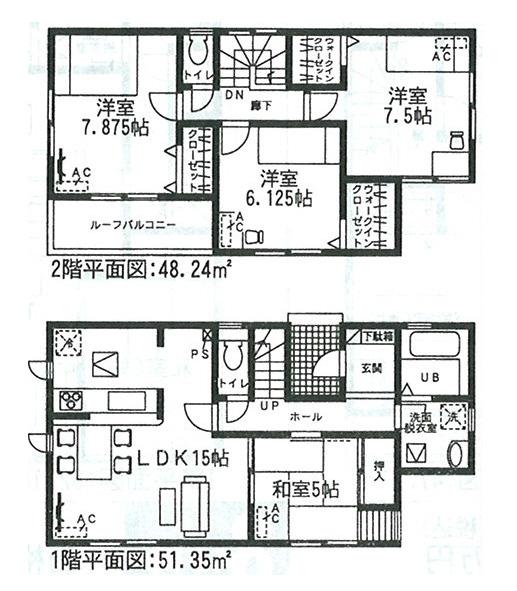 (No. 4), Price 31,900,000 yen, 4LDK, Land area 138.82 sq m , Building area 99.59 sq m
(4号)、価格3190万円、4LDK、土地面積138.82m2、建物面積99.59m2
Hospital病院 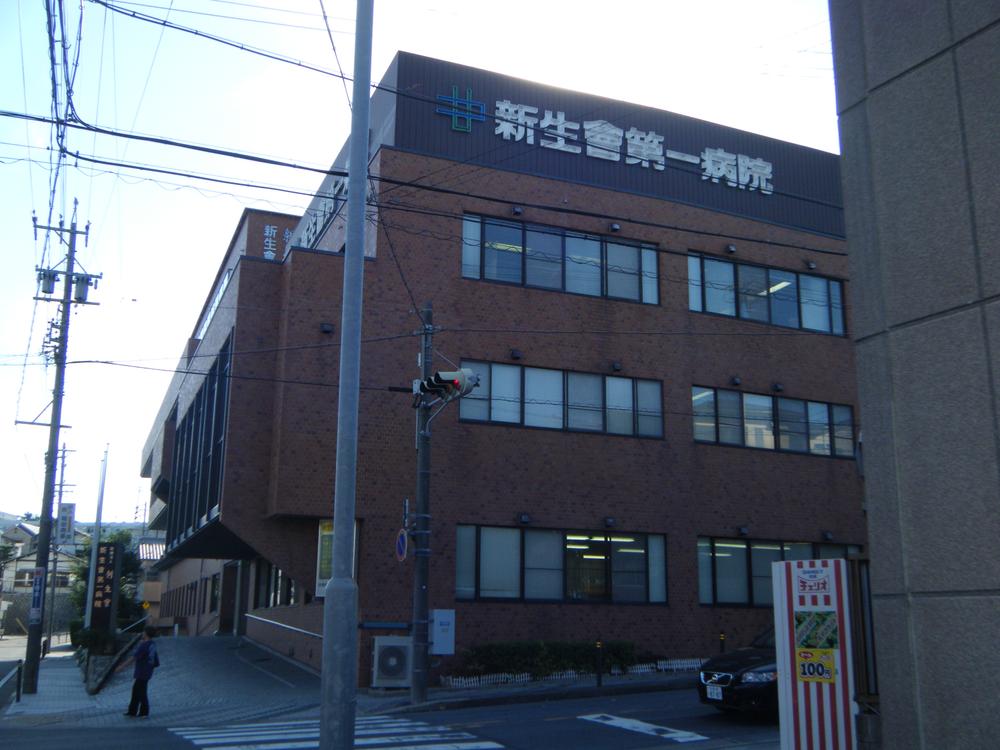 Shinseikai 2386m to the first hospital
新生会第一病院まで2386m
Floor plan間取り図 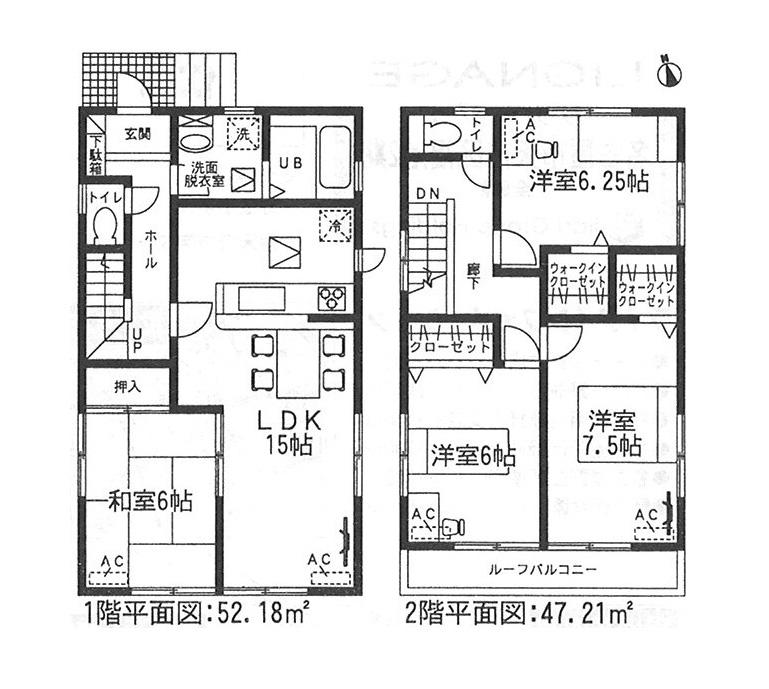 (No. 5), Price 33,900,000 yen, 4LDK, Land area 124.01 sq m , Building area 99.39 sq m
(5号)、価格3390万円、4LDK、土地面積124.01m2、建物面積99.39m2
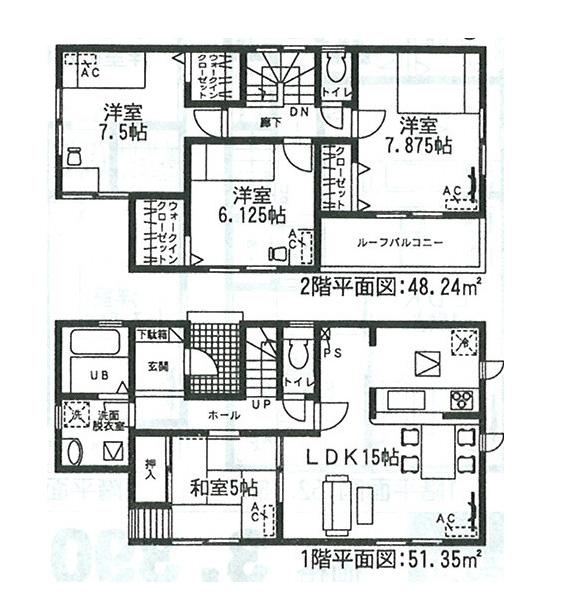 (No. 6), Price 31,900,000 yen, 4LDK, Land area 138.82 sq m , Building area 99.59 sq m
(6号)、価格3190万円、4LDK、土地面積138.82m2、建物面積99.59m2
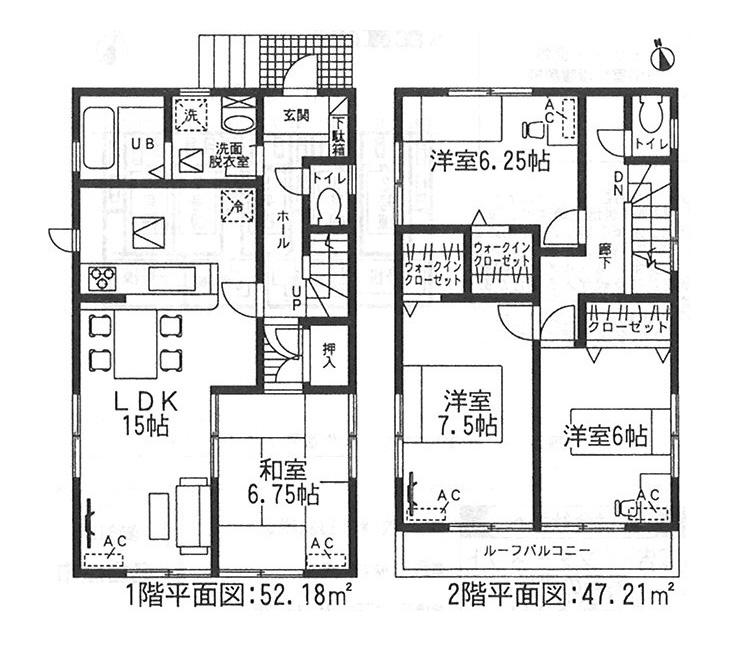 (No. 7), Price 33,900,000 yen, 4LDK, Land area 124 sq m , Building area 99.39 sq m
(7号)、価格3390万円、4LDK、土地面積124m2、建物面積99.39m2
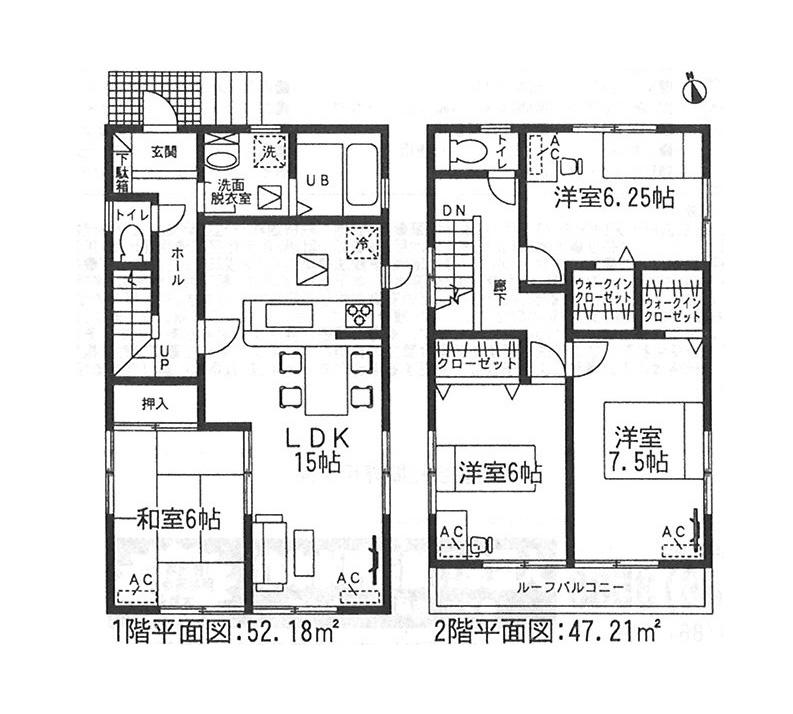 (No. 8), Price 33,900,000 yen, 4LDK, Land area 124.01 sq m , Building area 99.39 sq m
(8号)、価格3390万円、4LDK、土地面積124.01m2、建物面積99.39m2
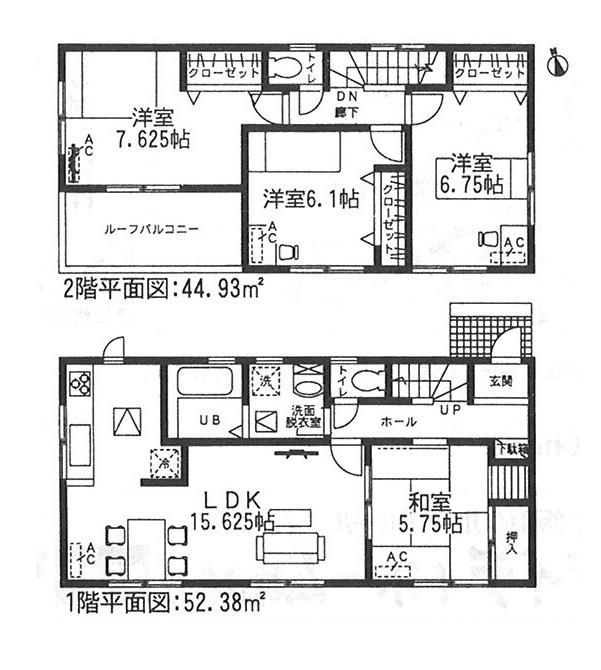 (No. 9), Price 31,900,000 yen, 4LDK, Land area 138.82 sq m , Building area 97.31 sq m
(9号)、価格3190万円、4LDK、土地面積138.82m2、建物面積97.31m2
Location
|




















