New Homes » Tokai » Aichi Prefecture » Nagoya Tempaku-ku
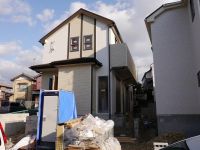 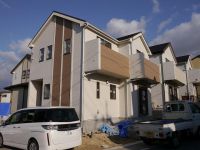
| | Nagoya, Aichi Prefecture Tempaku-ku 愛知県名古屋市天白区 |
| City Bus "Tempaku fire department before" walk 5 minutes 市バス「天白消防署前」歩5分 |
| ■ Subway Tsurumai "original" station ・ Accessible location than Subway Sakura-dori Line "Aioiyama" station ■地下鉄鶴舞線「原」駅・地下鉄桜通線「相生山」駅よりのアクセス可能な立地 |
| ■ Asaka black stones about to kindergarten 440m ・ Up to about Shalom nursery 330m ・ Up to about Shimada second nursery 310m ■ Tempaku about up to elementary school 1100m ・ Tempaku about until junior high school 820m ■愛栄黒石幼稚園まで約440m・シャーローム保育園まで約330m・島田第2保育園まで約310m■天白小学校まで約1100m・天白中学校まで約820m |
Features pickup 特徴ピックアップ | | Parking two Allowed / System kitchen / Bathroom Dryer / LDK15 tatami mats or more / Or more before road 6m / Corner lot / Washbasin with shower / Toilet 2 places / 2-story / Underfloor Storage / TV monitor interphone 駐車2台可 /システムキッチン /浴室乾燥機 /LDK15畳以上 /前道6m以上 /角地 /シャワー付洗面台 /トイレ2ヶ所 /2階建 /床下収納 /TVモニタ付インターホン | Price 価格 | | 32,800,000 yen ~ 36.5 million yen 3280万円 ~ 3650万円 | Floor plan 間取り | | 4LDK 4LDK | Units sold 販売戸数 | | 4 units 4戸 | Land area 土地面積 | | 130.21 sq m ~ 130.22 sq m (registration) 130.21m2 ~ 130.22m2(登記) | Building area 建物面積 | | 101.02 sq m ~ 101.44 sq m (registration) 101.02m2 ~ 101.44m2(登記) | Driveway burden-road 私道負担・道路 | | Road width: 6m, Asphaltic pavement 道路幅:6m、アスファルト舗装 | Completion date 完成時期(築年月) | | Mid-January 2014 2014年1月中旬予定 | Address 住所 | | Nagoya, Aichi Prefecture Tempaku-ku Dohara 3-801 愛知県名古屋市天白区土原3-801 | Traffic 交通 | | City Bus "Tempaku fire department before" walk 5 minutes 市バス「天白消防署前」歩5分 | Related links 関連リンク | | [Related Sites of this company] 【この会社の関連サイト】 | Person in charge 担当者より | | Rep Ito Tomoyasu 担当者伊藤 智康 | Contact お問い合せ先 | | Sumitomo Forestry Home Service Co., Ltd. Hirabari shop TEL: 0800-603-0286 [Toll free] mobile phone ・ Also available from PHS
Caller ID is not notified
Please contact the "saw SUUMO (Sumo)"
If it does not lead, If the real estate company 住友林業ホームサービス(株)平針店TEL:0800-603-0286【通話料無料】携帯電話・PHSからもご利用いただけます
発信者番号は通知されません
「SUUMO(スーモ)を見た」と問い合わせください
つながらない方、不動産会社の方は
| Building coverage, floor area ratio 建ぺい率・容積率 | | Kenpei rate: 40%, Volume ratio: 80% 建ペい率:40%、容積率:80% | Time residents 入居時期 | | Mid-January 2014 2014年1月中旬予定 | Land of the right form 土地の権利形態 | | Ownership 所有権 | Structure and method of construction 構造・工法 | | Wooden 2-story 木造2階建 | Use district 用途地域 | | One low-rise 1種低層 | Land category 地目 | | Residential land 宅地 | Other limitations その他制限事項 | | Height district 高度地区 | Overview and notices その他概要・特記事項 | | Contact: Ito Tomoyasu, Building confirmation number: Architecture confirmation number The H25SHC112517 ・ 19 ・ 20 ・ 22 担当者:伊藤 智康、建築確認番号:建築確認番号 第H25SHC112517・19・20・22 | Company profile 会社概要 | | <Mediation> Minister of Land, Infrastructure and Transport (14) Article 000220 No. Sumitomo Forestry Home Service Co., Ltd. Hirabari shop Yubinbango468-0011 Nagoya, Aichi Prefecture Tempaku-ku Hirabari 3-115 <仲介>国土交通大臣(14)第000220号住友林業ホームサービス(株)平針店〒468-0011 愛知県名古屋市天白区平針3-115 |
Local appearance photo現地外観写真 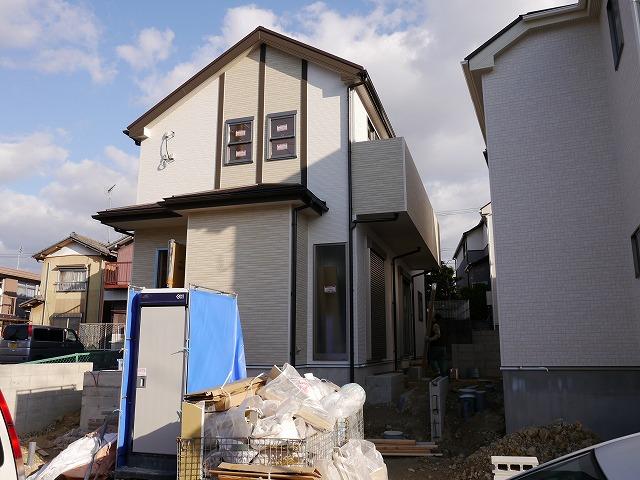 1 Building 4LDK
1号棟 4LDK
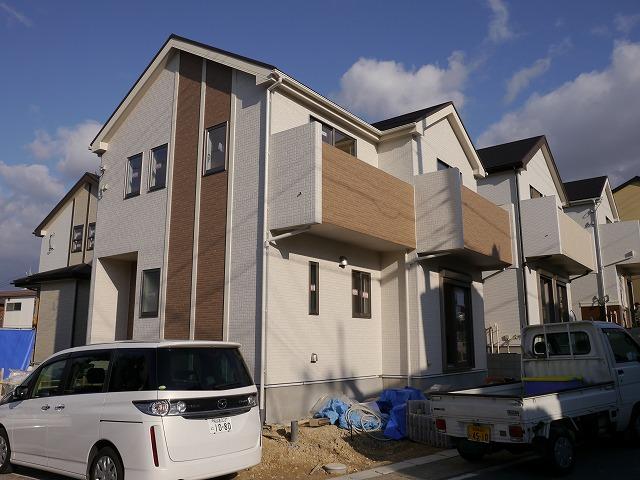 Building 2 4LDK Southwest corner lot
2号棟 4LDK
南西角地
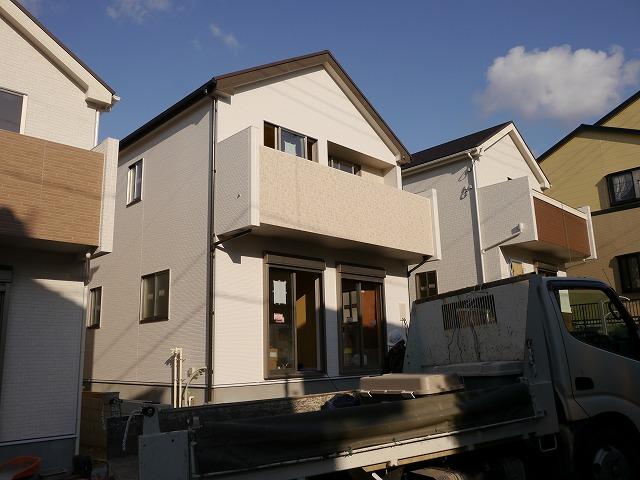 Building 3 4LDK
3号棟 4LDK
Floor plan間取り図 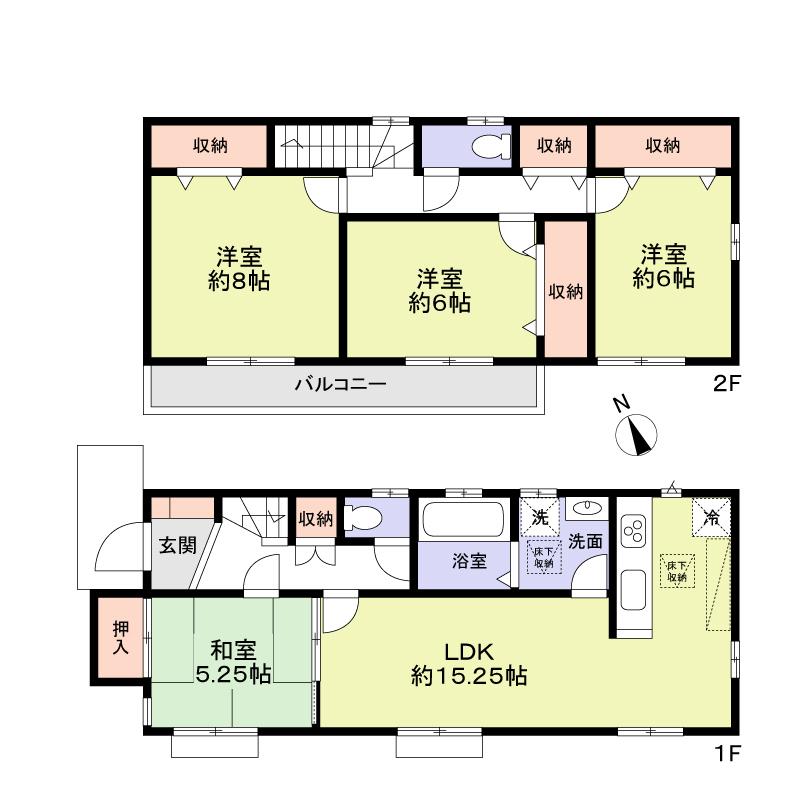 (1 Building), Price 32,800,000 yen, 4LDK, Land area 130.21 sq m , Building area 101.02 sq m
(1号棟)、価格3280万円、4LDK、土地面積130.21m2、建物面積101.02m2
Local appearance photo現地外観写真 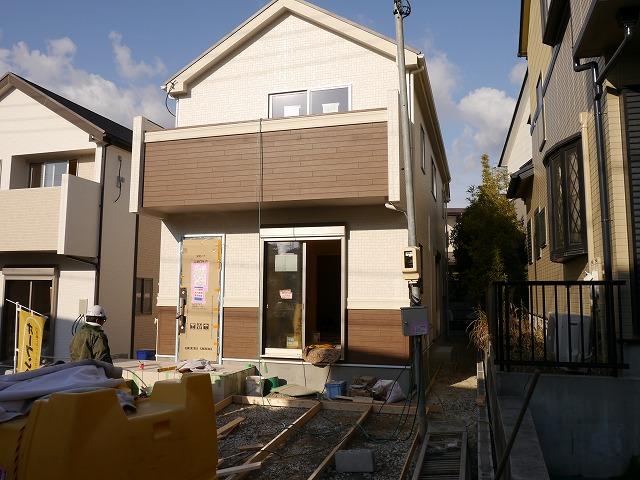 4 Building 4LDK
4号棟 4LDK
Primary school小学校 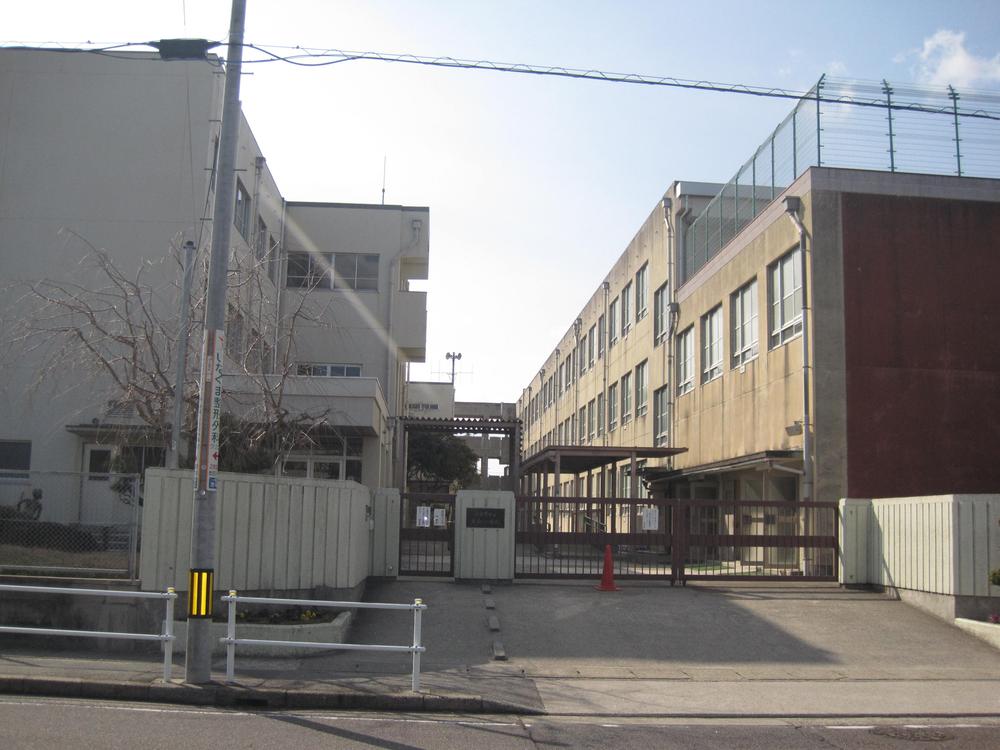 Tempaku until elementary school 1100m
天白小学校まで1100m
The entire compartment Figure全体区画図 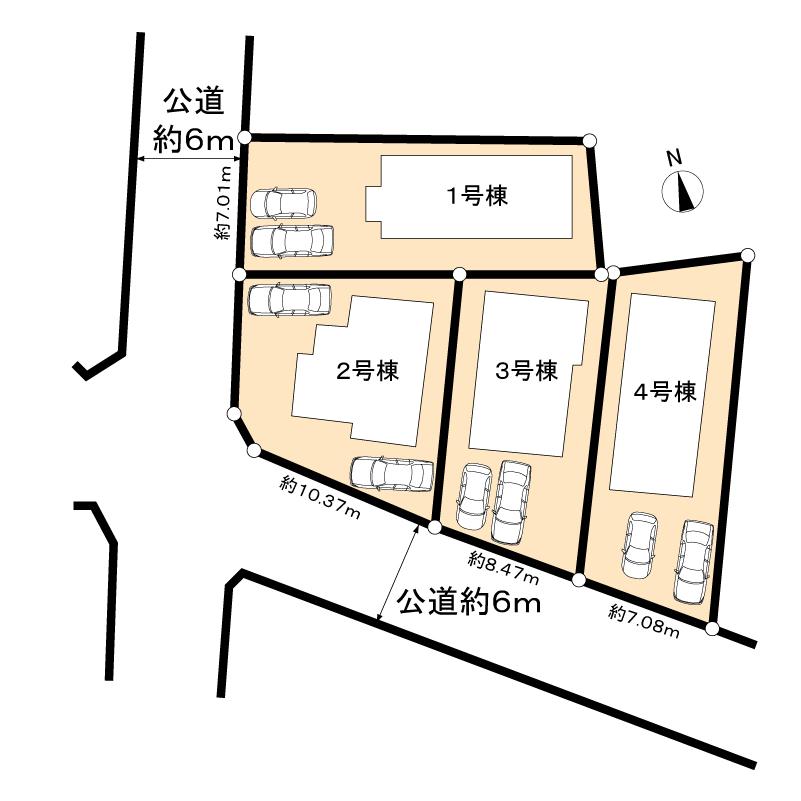 Parcel Figure
土地区画図
Floor plan間取り図 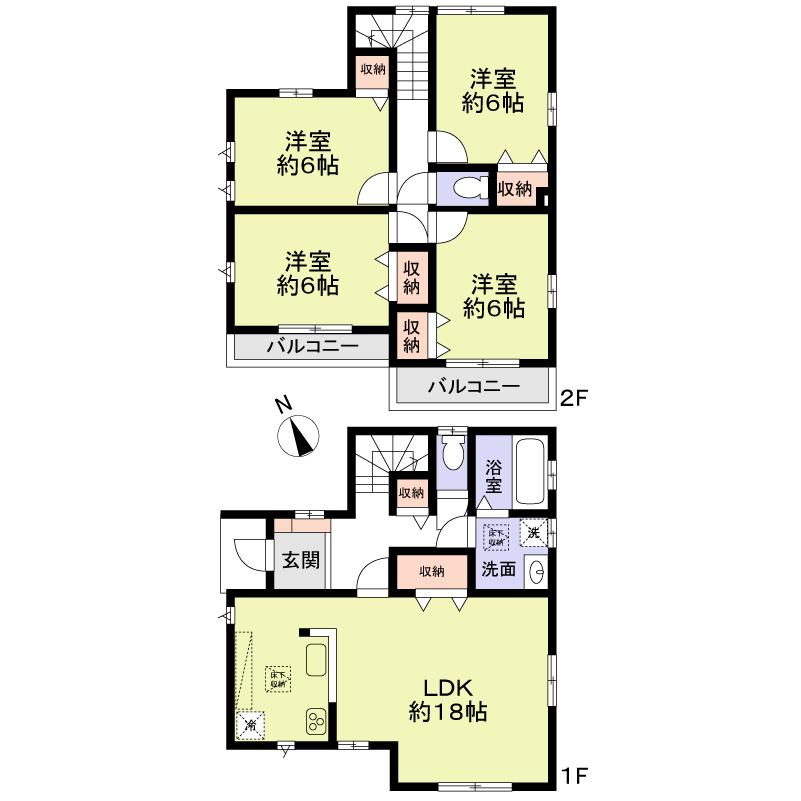 (Building 2), Price 36.5 million yen, 4LDK, Land area 130.22 sq m , Building area 101.02 sq m
(2号棟)、価格3650万円、4LDK、土地面積130.22m2、建物面積101.02m2
Junior high school中学校 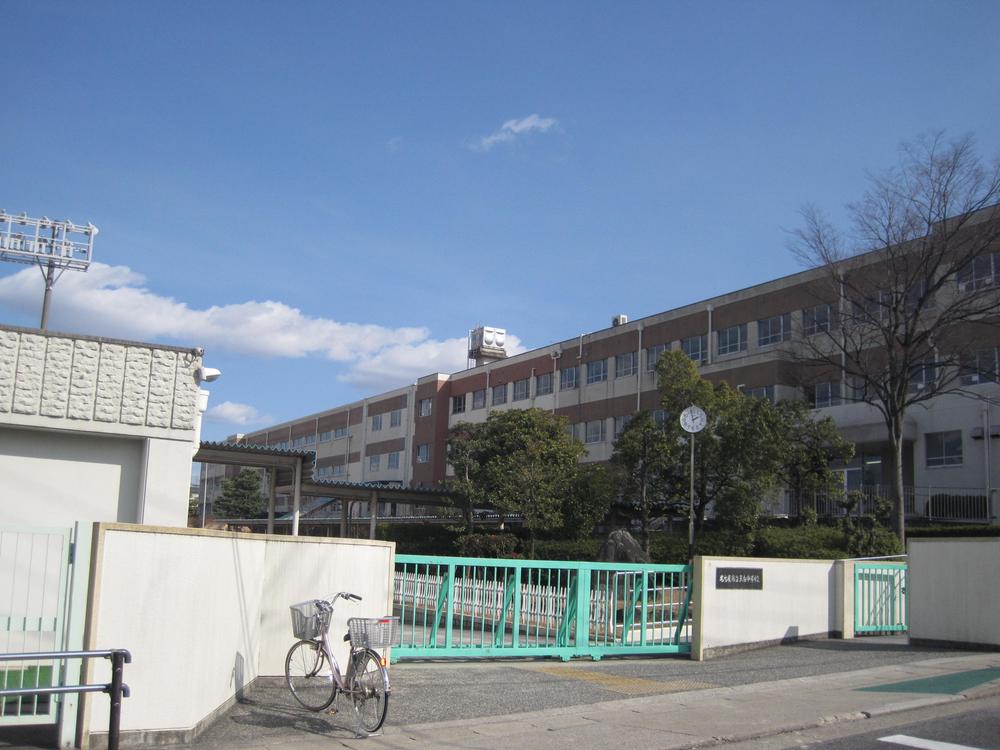 Tempaku 820m until junior high school
天白中学校まで820m
Floor plan間取り図 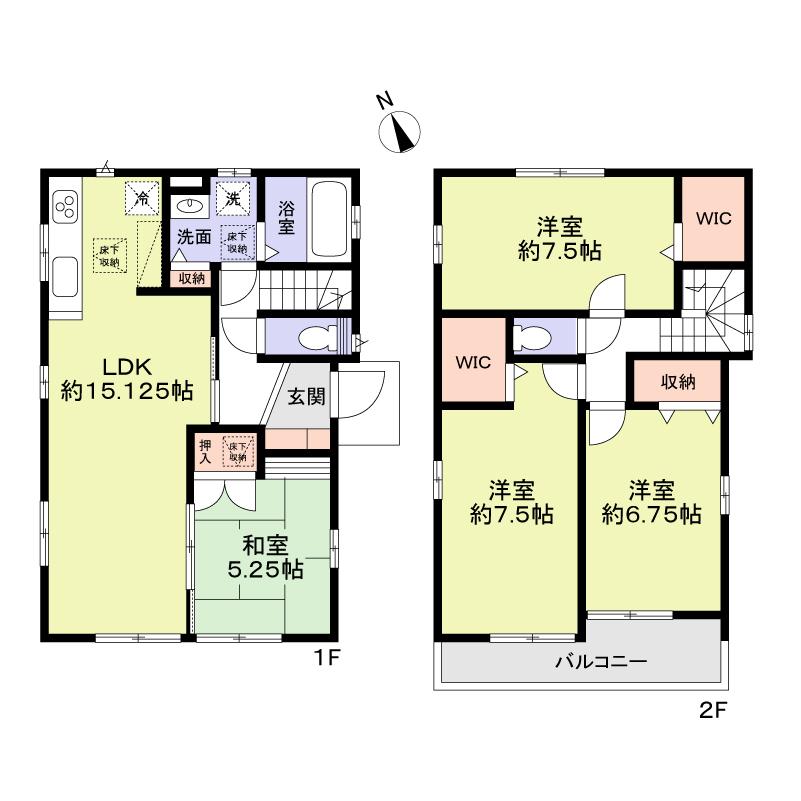 (3 Building), Price 34,800,000 yen, 4LDK, Land area 130.22 sq m , Building area 101.44 sq m
(3号棟)、価格3480万円、4LDK、土地面積130.22m2、建物面積101.44m2
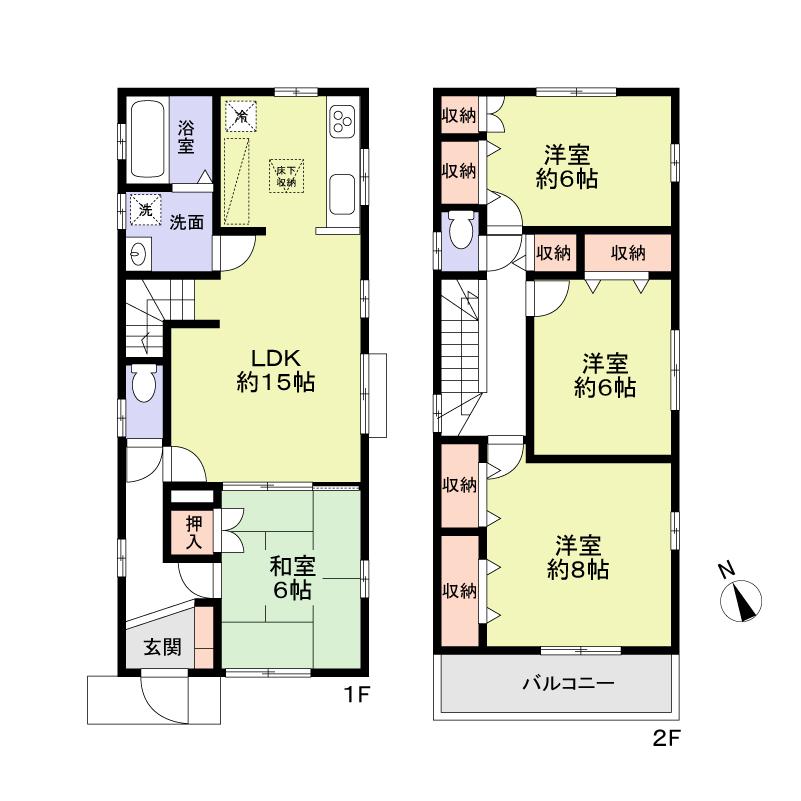 (4 Building), Price 34,300,000 yen, 4LDK, Land area 130.22 sq m , Building area 101.43 sq m
(4号棟)、価格3430万円、4LDK、土地面積130.22m2、建物面積101.43m2
Location
|












