New Homes » Tokai » Aichi Prefecture » Nishikasugai
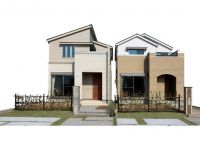 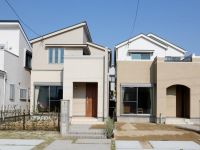
| | Aichi Prefecture Nishikasugai toyoyama 愛知県西春日井郡豊山町 |
| Meitetsu bus "Iseyama west" walk 1 minute 名鉄バス「伊勢山西」歩1分 |
Seller comments 売主コメント | | No2 No2 | Local guide map 現地案内図 | | Local guide map 現地案内図 | Features pickup 特徴ピックアップ | | Construction housing performance with evaluation / Design house performance with evaluation / Corresponding to the flat-35S / Airtight high insulated houses / Pre-ground survey / Parking two Allowed / Immediate Available / LDK20 tatami mats or more / Energy-saving water heaters / Super close / It is close to the city / Facing south / System kitchen / Bathroom Dryer / Yang per good / Siemens south road / A quiet residential area / Shaping land / Washbasin with shower / Face-to-face kitchen / Barrier-free / Toilet 2 places / Bathroom 1 tsubo or more / 2-story / South balcony / Warm water washing toilet seat / Nantei / High-function toilet / Urban neighborhood / Mu front building / Dish washing dryer / Water filter / City gas / Maintained sidewalk / Flat terrain 建設住宅性能評価付 /設計住宅性能評価付 /フラット35Sに対応 /高気密高断熱住宅 /地盤調査済 /駐車2台可 /即入居可 /LDK20畳以上 /省エネ給湯器 /スーパーが近い /市街地が近い /南向き /システムキッチン /浴室乾燥機 /陽当り良好 /南側道路面す /閑静な住宅地 /整形地 /シャワー付洗面台 /対面式キッチン /バリアフリー /トイレ2ヶ所 /浴室1坪以上 /2階建 /南面バルコニー /温水洗浄便座 /南庭 /高機能トイレ /都市近郊 /前面棟無 /食器洗乾燥機 /浄水器 /都市ガス /整備された歩道 /平坦地 | Event information イベント情報 | | Local sales meetings (please visitors to direct local) schedule / Every Saturday, Sunday and public holidays time / 10:00 ~ 18:00 現地販売会(直接現地へご来場ください)日程/毎週土日祝時間/10:00 ~ 18:00 | Property name 物件名 | | G-STYLE Toyoyama III G-STYLE 豊山III | Price 価格 | | 38,800,000 yen ・ 39,300,000 yen 3880万円・3930万円 | Floor plan 間取り | | 4LDK 4LDK | Units sold 販売戸数 | | 2 units 2戸 | Total units 総戸数 | | 4 units 4戸 | Land area 土地面積 | | 155.93 sq m ・ 160.85 sq m (47.16 tsubo ・ 48.65 tsubo) (measured) 155.93m2・160.85m2(47.16坪・48.65坪)(実測) | Building area 建物面積 | | 113.17 sq m ・ 118.24 sq m (34.23 tsubo ・ 35.76 square meters) 113.17m2・118.24m2(34.23坪・35.76坪) | Driveway burden-road 私道負担・道路 | | Road width: 5m, Asphaltic pavement 道路幅:5m、アスファルト舗装 | Completion date 完成時期(築年月) | | 2013 mid-November 2013年11月中旬 | Address 住所 | | Aichi Prefecture Nishikasugai toyoyama Oaza Toyoba character height before address 164 愛知県西春日井郡豊山町大字豊場字高前164番地 | Traffic 交通 | | Meitetsu bus "Iseyama west" walk 1 minute 名鉄バス「伊勢山西」歩1分 | Related links 関連リンク | | [Related Sites of this company] 【この会社の関連サイト】 | Person in charge 担当者より | | [Regarding this property.] Model house was completed. 【この物件について】モデルハウス完成しました。 | Contact お問い合せ先 | | Iwakura Golden Home Co., Ltd. Life Support Room TEL: 0800-600-1267 [Toll free] mobile phone ・ Also available from PHS
Caller ID is not notified
Please contact the "saw SUUMO (Sumo)"
If it does not lead, If the real estate company イワクラゴールデンホーム(株)ライフサポート室TEL:0800-600-1267【通話料無料】携帯電話・PHSからもご利用いただけます
発信者番号は通知されません
「SUUMO(スーモ)を見た」と問い合わせください
つながらない方、不動産会社の方は
| Sale schedule 販売スケジュール | | time / 10:00 ~ 18:00 (Saturdays, Sundays, and holidays) location / At the local 時間/10:00 ~ 18:00(土日祝)場所/現地にて | Building coverage, floor area ratio 建ぺい率・容積率 | | Building coverage: 60%, Volume rate of 200% 建ぺい率:60%、容積率200% | Time residents 入居時期 | | Immediate available 即入居可 | Land of the right form 土地の権利形態 | | Ownership 所有権 | Structure and method of construction 構造・工法 | | Wooden 2-story (2 × 4 construction method) 木造2階建(2×4工法) | Construction 施工 | | Iwakura Golden Home Co., Ltd. イワクラゴールデンホーム株式会社 | Use district 用途地域 | | One middle and high 1種中高 | Land category 地目 | | Residential land 宅地 | Other limitations その他制限事項 | | Regulations have by the Aviation Law, Shade limit Yes 航空法による規制有、日影制限有 | Overview and notices その他概要・特記事項 | | Building confirmation number: KS113-0110-0260811 建築確認番号:KS113-0110-0260811 | Company profile 会社概要 | | <Seller> Governor of Aichi Prefecture (13) Article 004164 No. Iwakura Golden Home Co., Ltd. Life Support Room Yubinbango455-0005 Nagoya, Aichi Prefecture, Minato-ku, Shinkawa-cho, 2-1 <売主>愛知県知事(13)第004164号イワクラゴールデンホーム(株)ライフサポート室〒455-0005 愛知県名古屋市港区新川町2-1 |
Local appearance photo現地外観写真 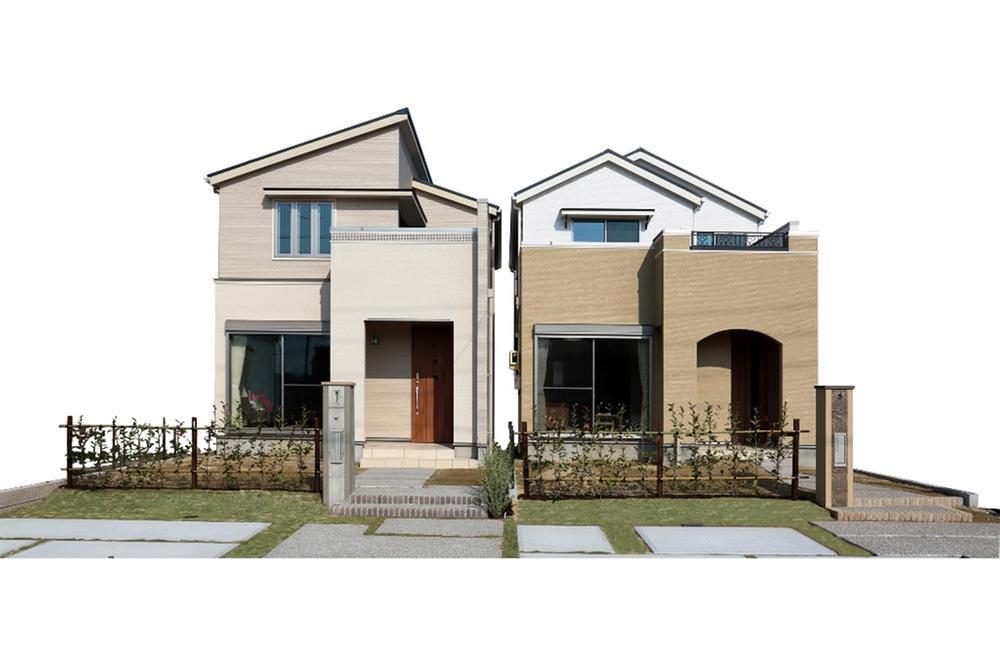 (November 2013) Shooting
(2013年11月)撮影
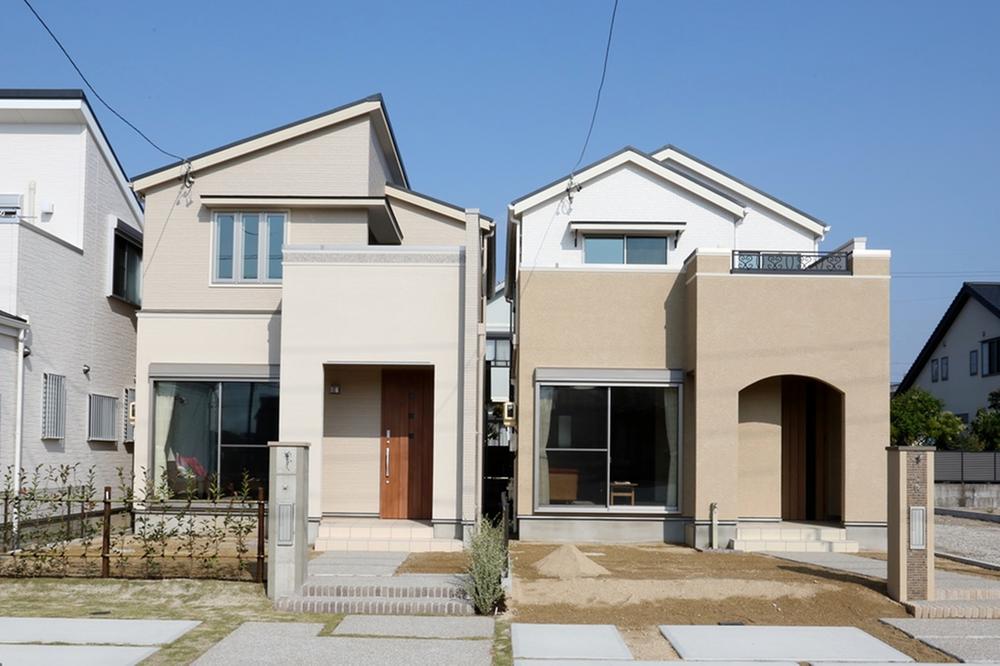 Natural appearance (November 2013) Shooting
ナチュラルな外観(2013年11月)撮影
Livingリビング 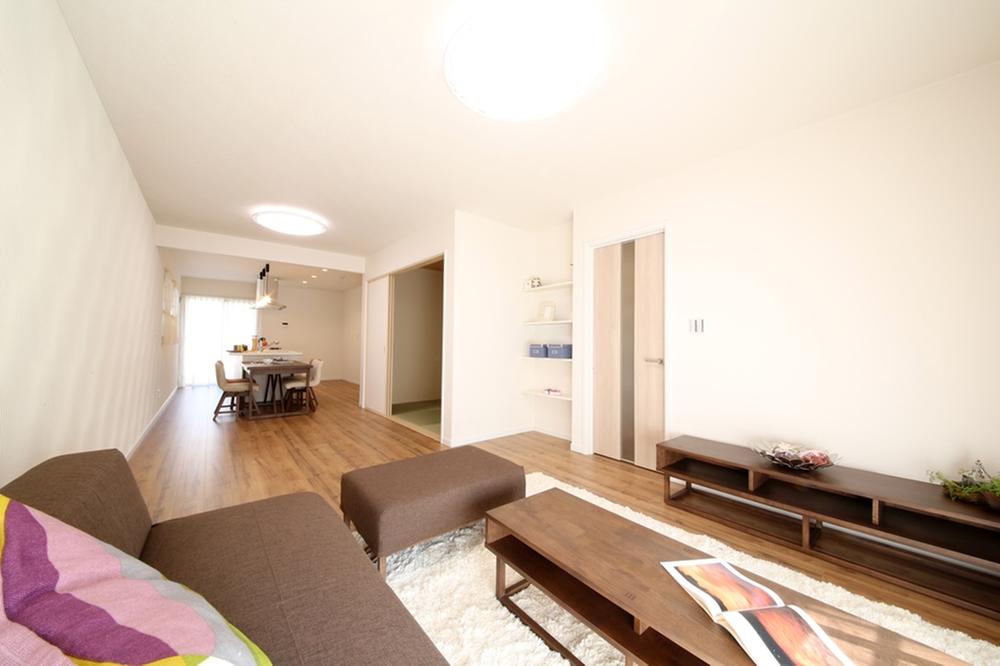 21.5 Pledge of spacious LDK (11 May 2013) Shooting
21.5帖の広々LDK(2013年11月)撮影
Kitchenキッチン 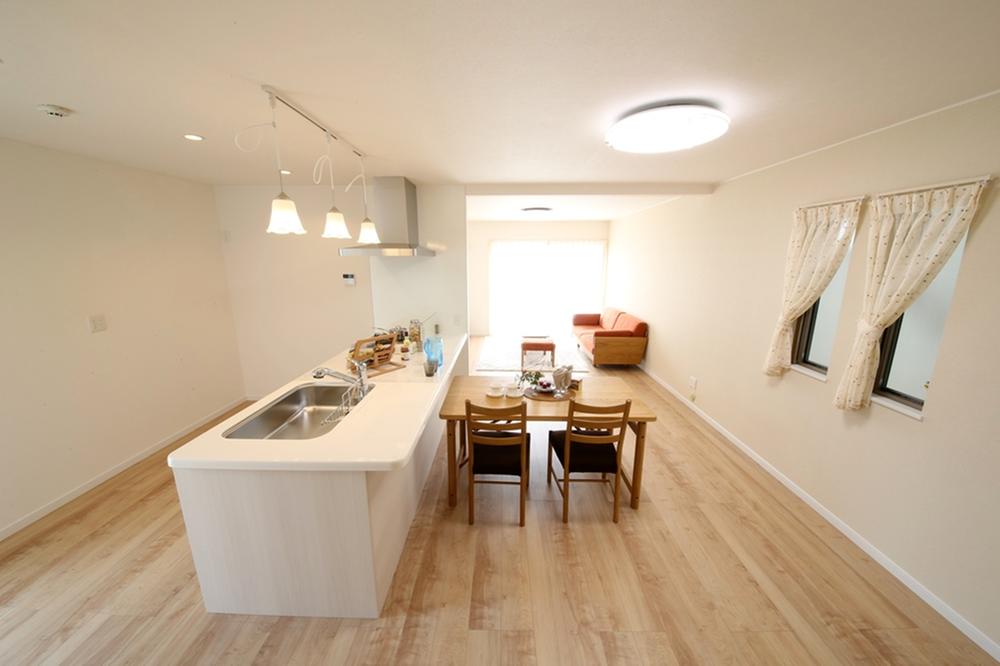 Kitchen counter Peninsula specification (November 2013) Shooting
キッチンカウンターはペニンシュラ仕様(2013年11月)撮影
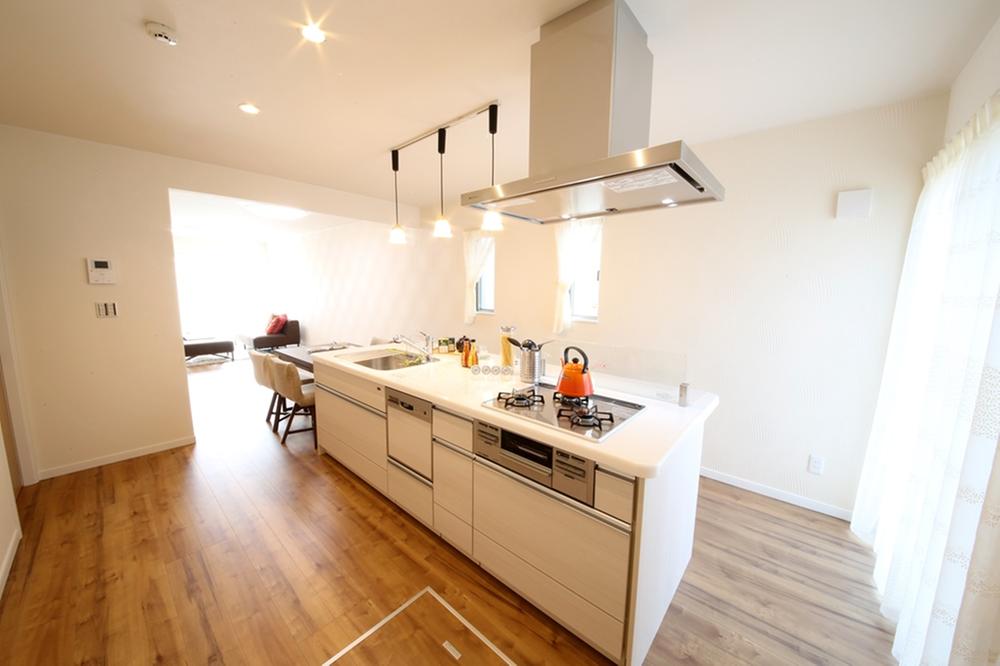 Popular Island kitchen dishwasher / Glass top stove / Water purification function shower head / Soft-close (November 2013) Shooting
人気のアイランドキッチン食器洗い乾燥機/ガラストップコンロ/浄水機能付きシャワーヘッド/ソフトクローズ(2013年11月)撮影
Toiletトイレ 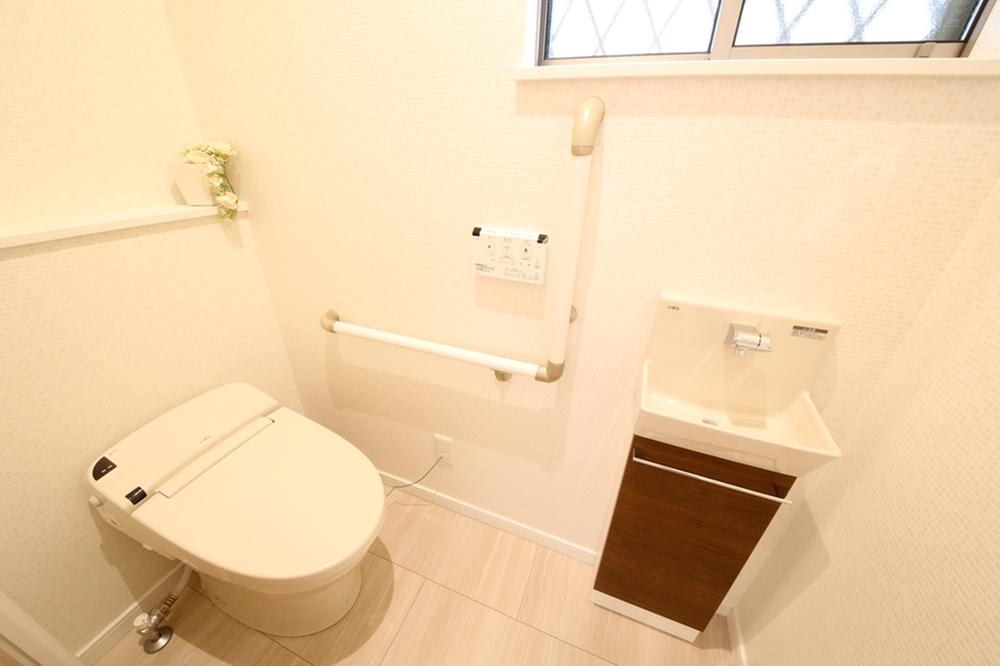 Hand washing with the latest tankless toilet counter hyper Kira Mick / ECO5 / Full automatic toilet seat / Fully automatic toilet flushing (11 May 2013) Shooting
最新のタンクレストイレと手洗いカウンターハイパーキラミック/ECO5/フルオート便座/フルオート便器洗浄(2013年11月)撮影
Bathroom浴室 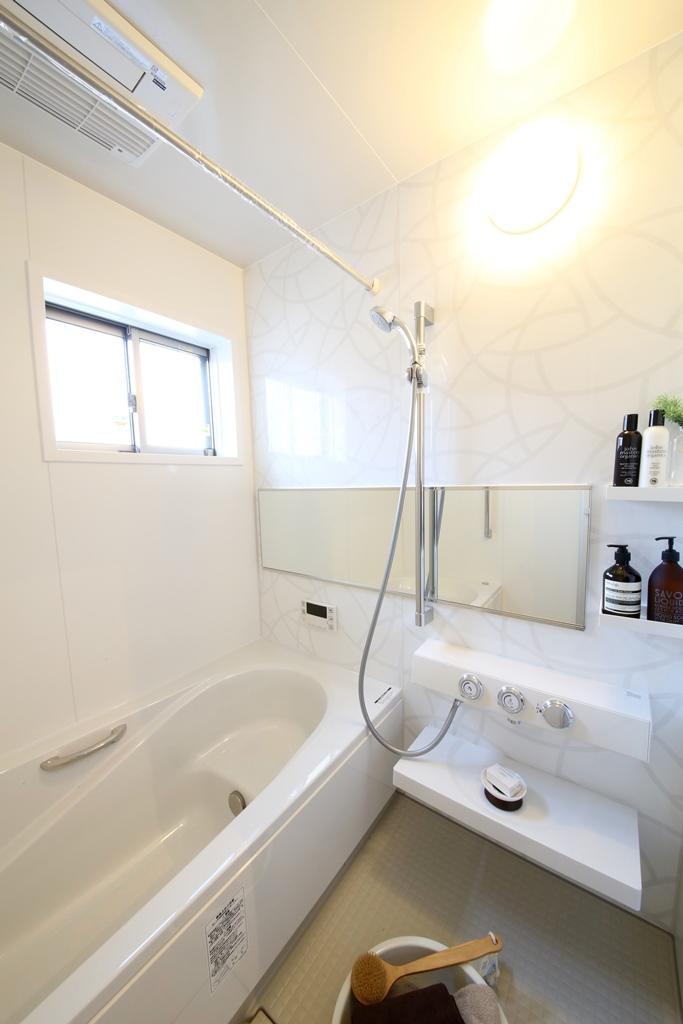 Bathroom heating drying with a unit bus Kururin poi drainage port / Ekobenchi bathtub / Push faucet (November 2013) Shooting
浴室暖房乾燥付きのユニットバスくるりんポイ排水口/エコベンチ浴槽/プッシュ水栓(2013年11月)撮影
Wash basin, toilet洗面台・洗面所 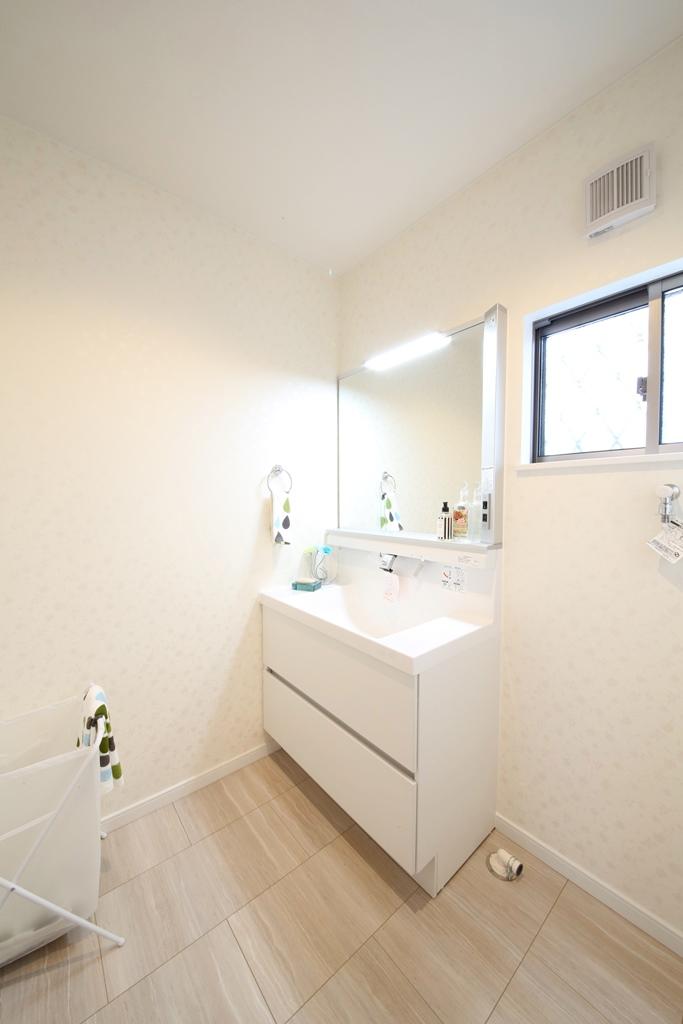 W900 vanity eco handle of / Temanashi drain outlet (11 May 2013) Shooting
W900の洗面化粧台エコハンドル/てまなし排水口(2013年11月)撮影
Non-living roomリビング以外の居室 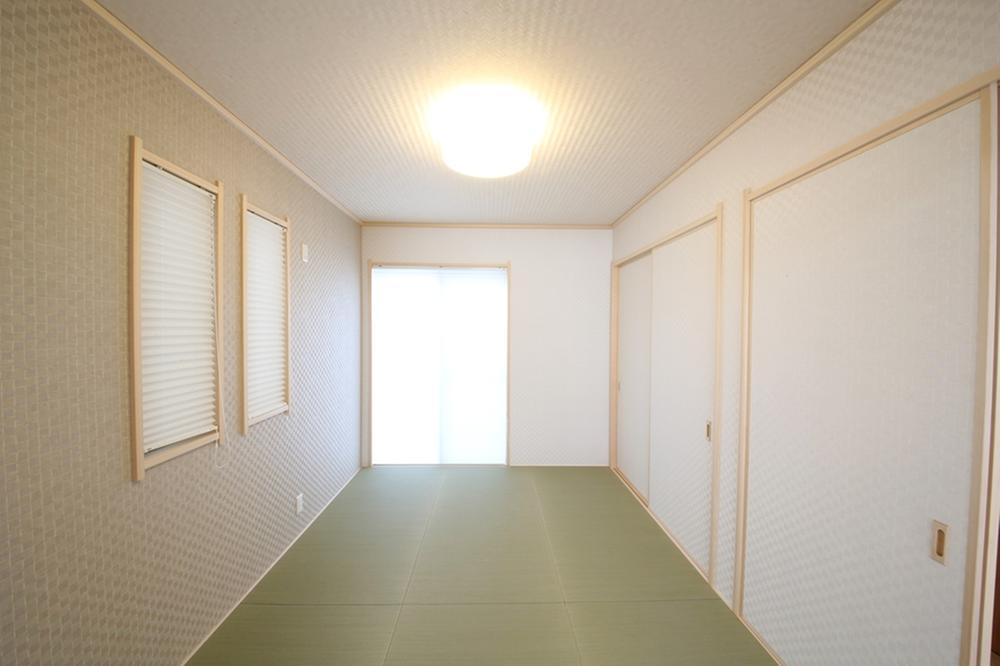 Modern Japanese-style room (11 May 2013) Shooting
モダンな和室(2013年11月)撮影
Entrance玄関 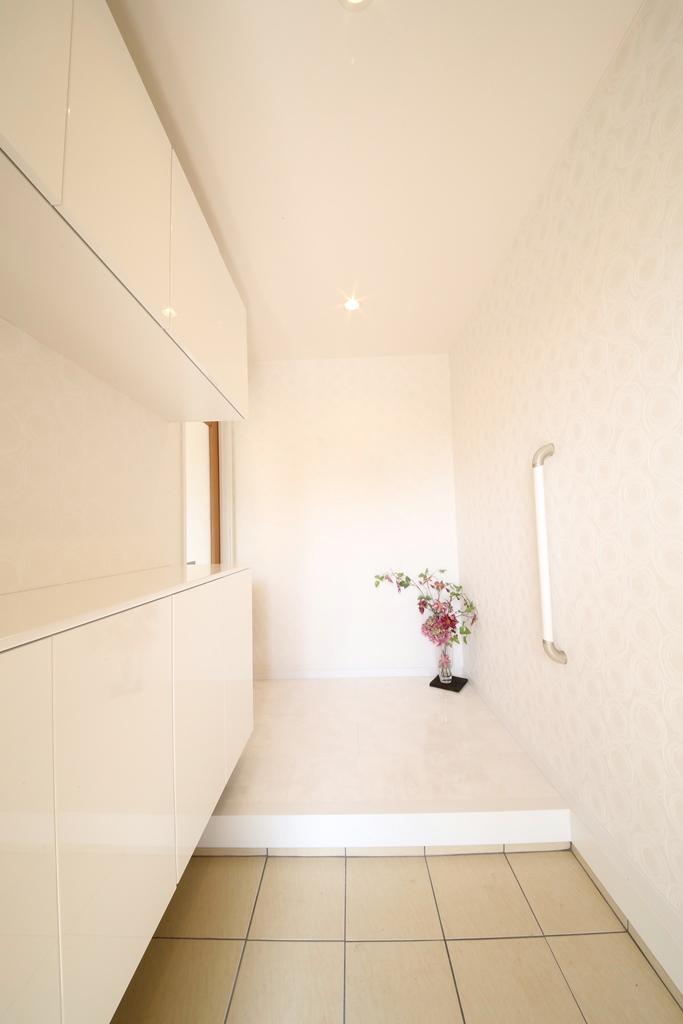 Simple elegant entrance (November 2013) Shooting
シンプルエレガントな玄関(2013年11月)撮影
Balconyバルコニー 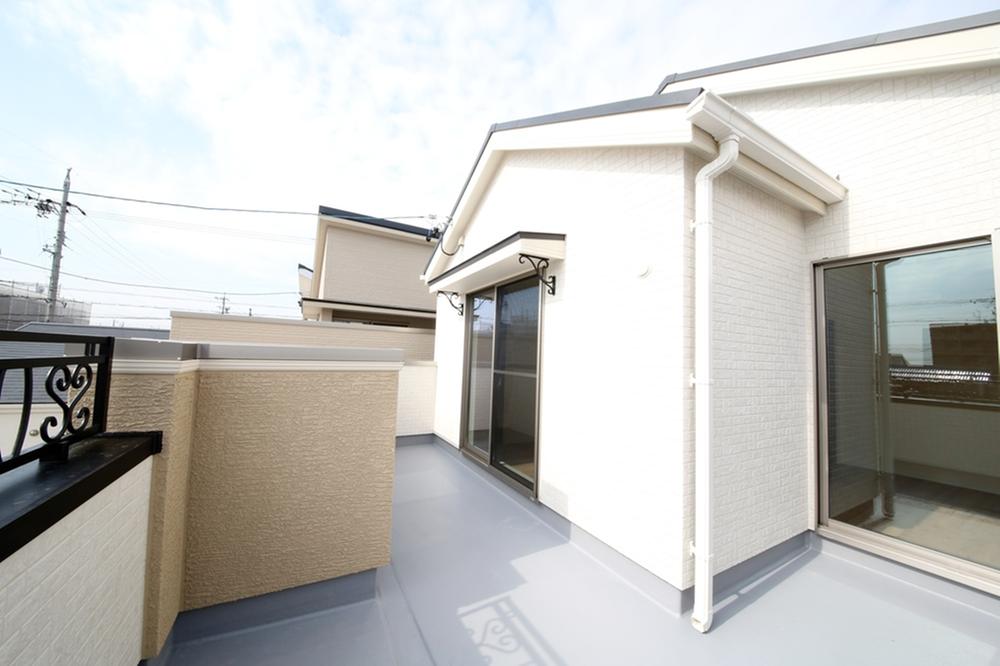 Easy-to-use wide balcony (November 2013) Shooting
使い勝手の良いワイドバルコニー(2013年11月)撮影
Otherその他 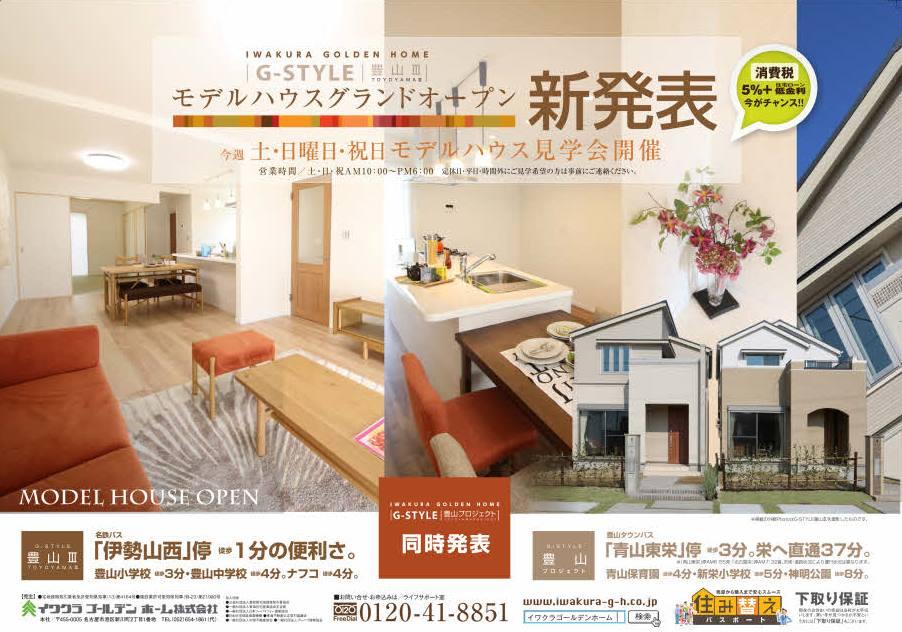 Flyers Table
チラシ表
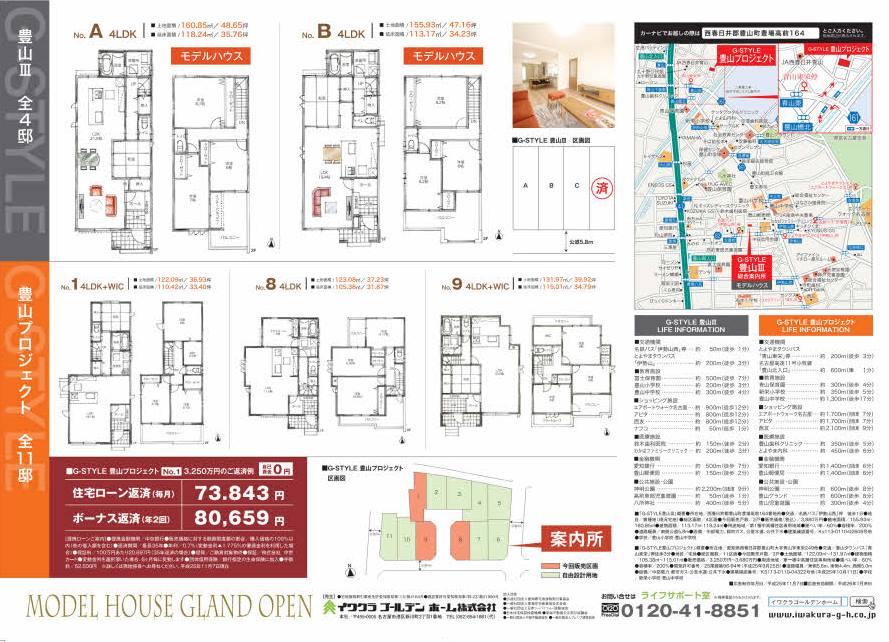 Handbill back
チラシ裏
Floor plan間取り図 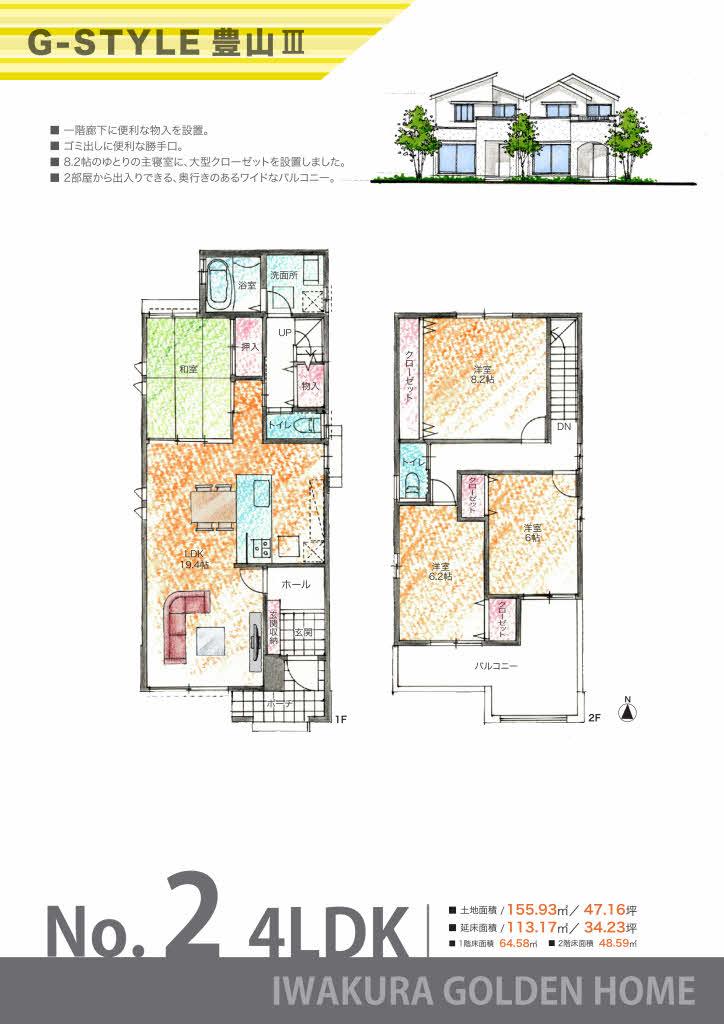 800m until the angel kindergarten
天使幼稚園まで800m
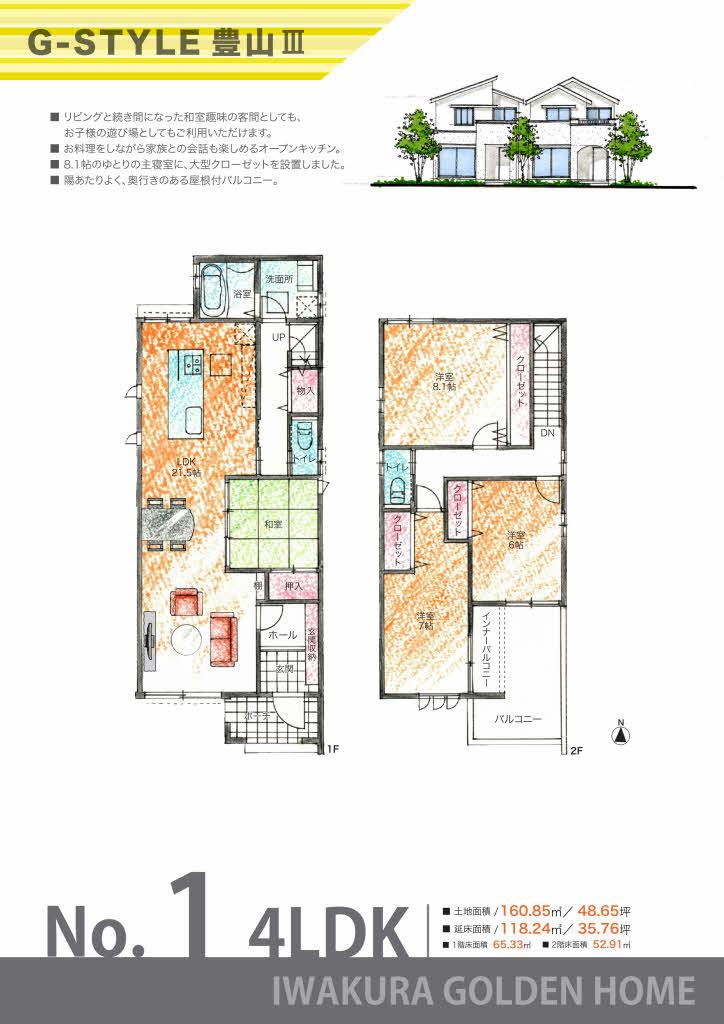 (No1), Price 38,800,000 yen, 4LDK, Land area 160.85 sq m , Building area 118.24 sq m
(No1)、価格3880万円、4LDK、土地面積160.85m2、建物面積118.24m2
Kindergarten ・ Nursery幼稚園・保育園 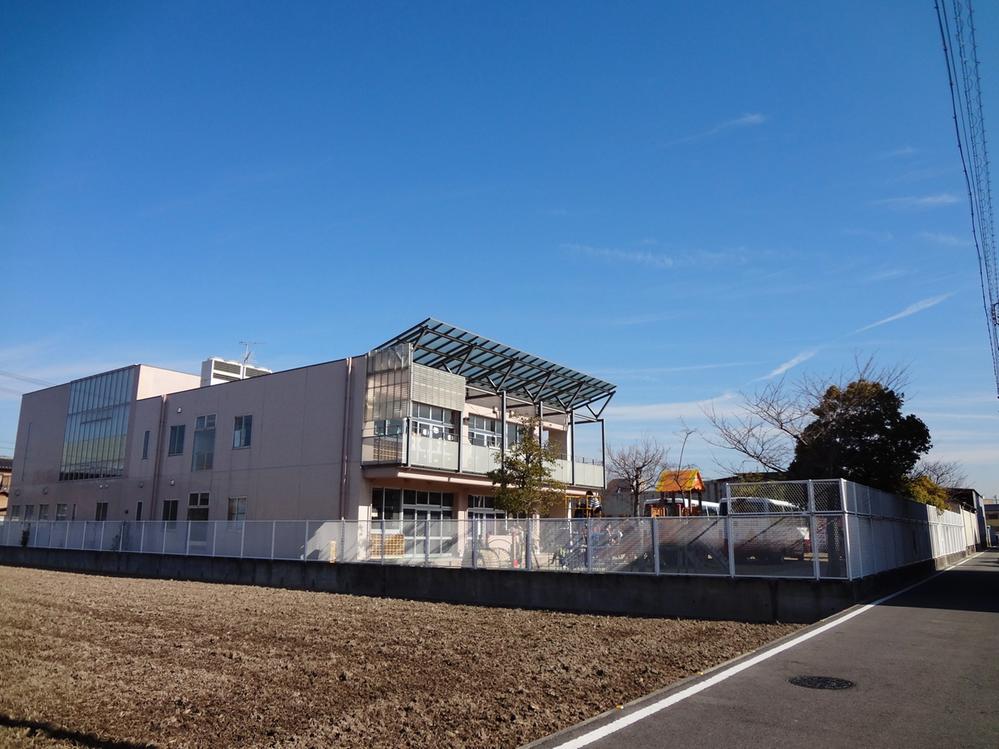 800m until the angel kindergarten
天使幼稚園まで800m
Primary school小学校 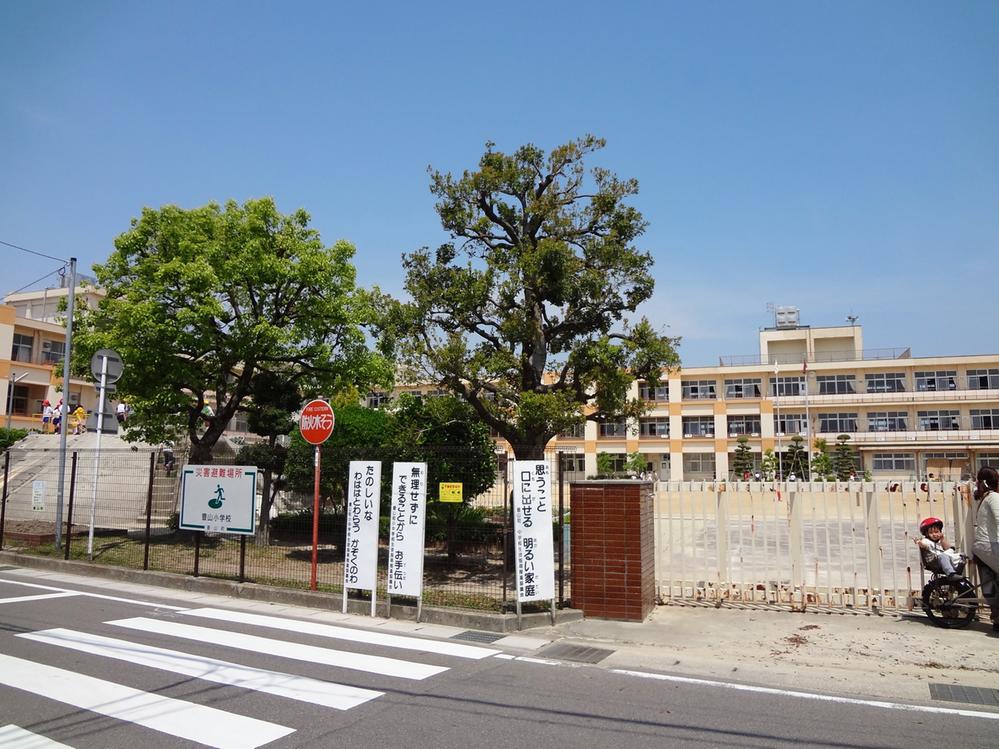 Poongsan to elementary school 200m
豊山小学校まで200m
Junior high school中学校 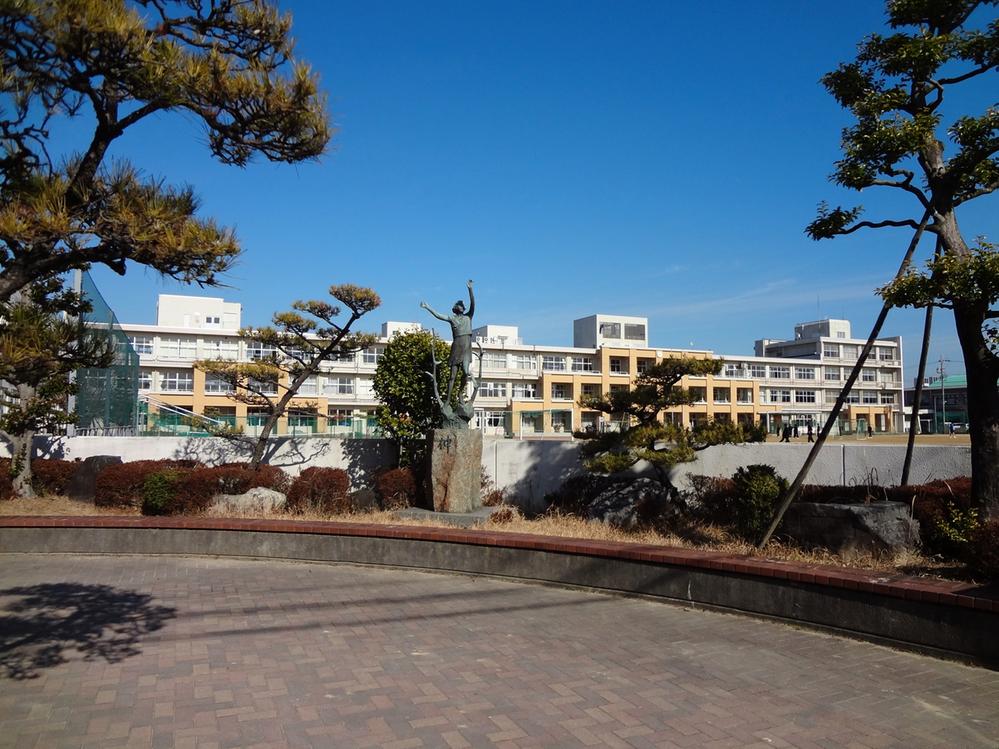 Poongsan 300m until junior high school
豊山中学校まで300m
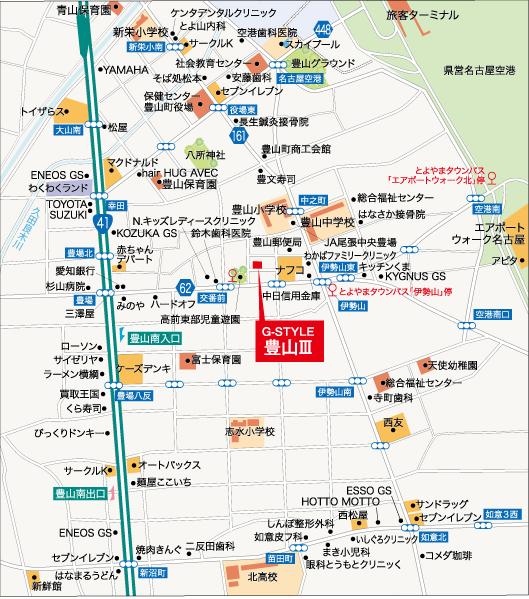 Local guide map
現地案内図
Supermarketスーパー 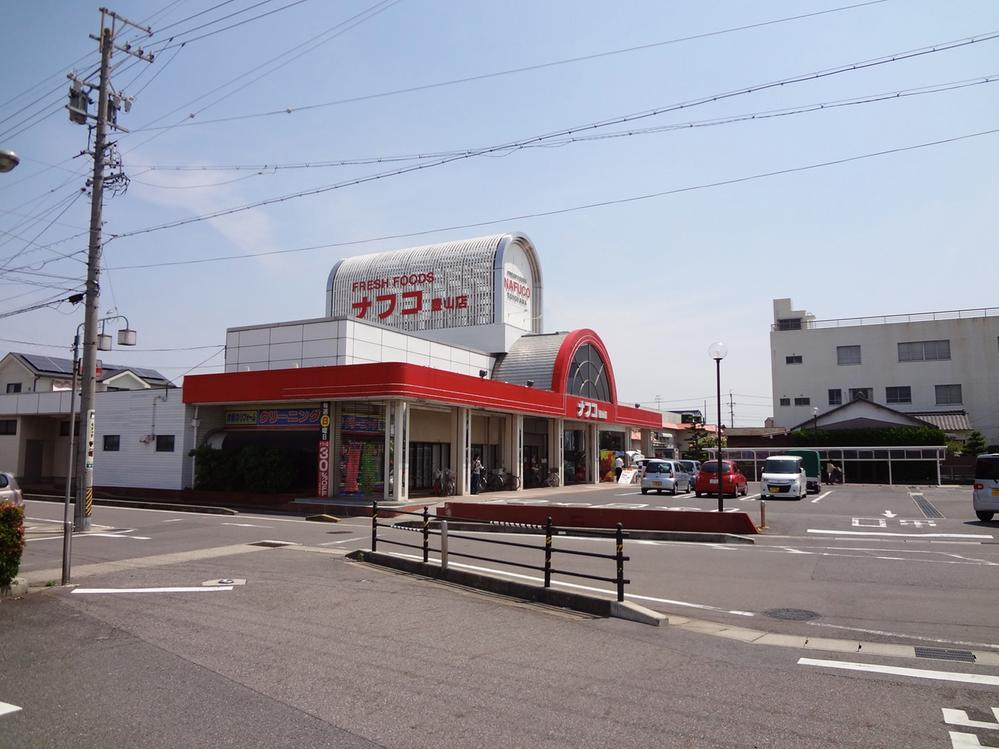 50m to Nafuko
ナフコまで50m
Shopping centreショッピングセンター 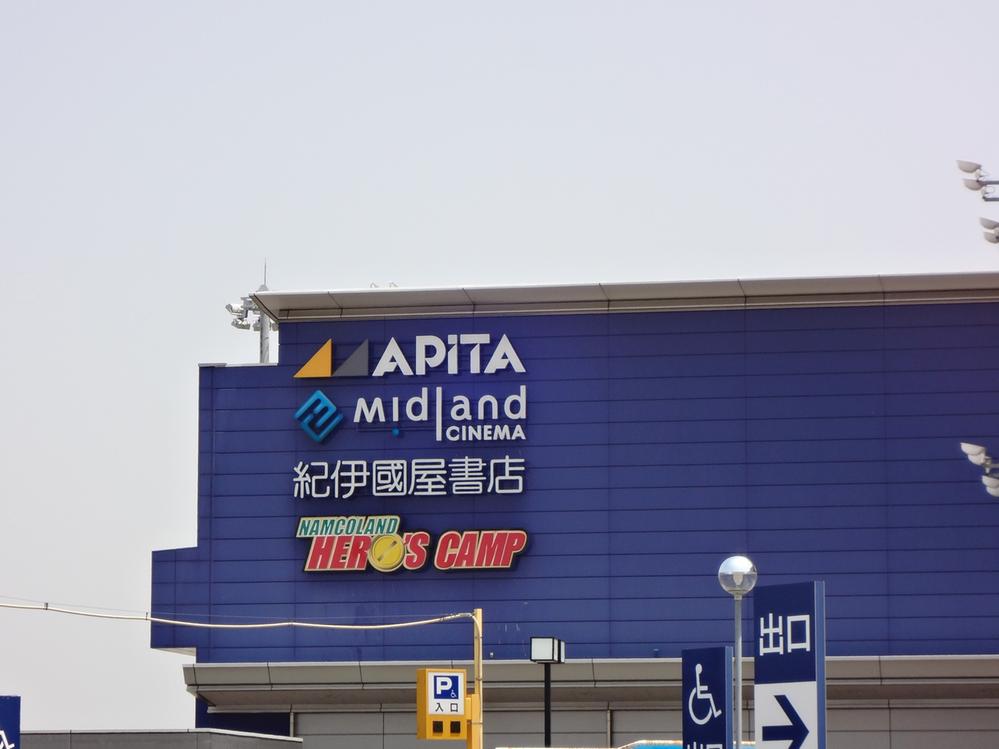 To Airport Walk Nagoya 900m
エアポートウォーク名古屋まで900m
Drug storeドラッグストア 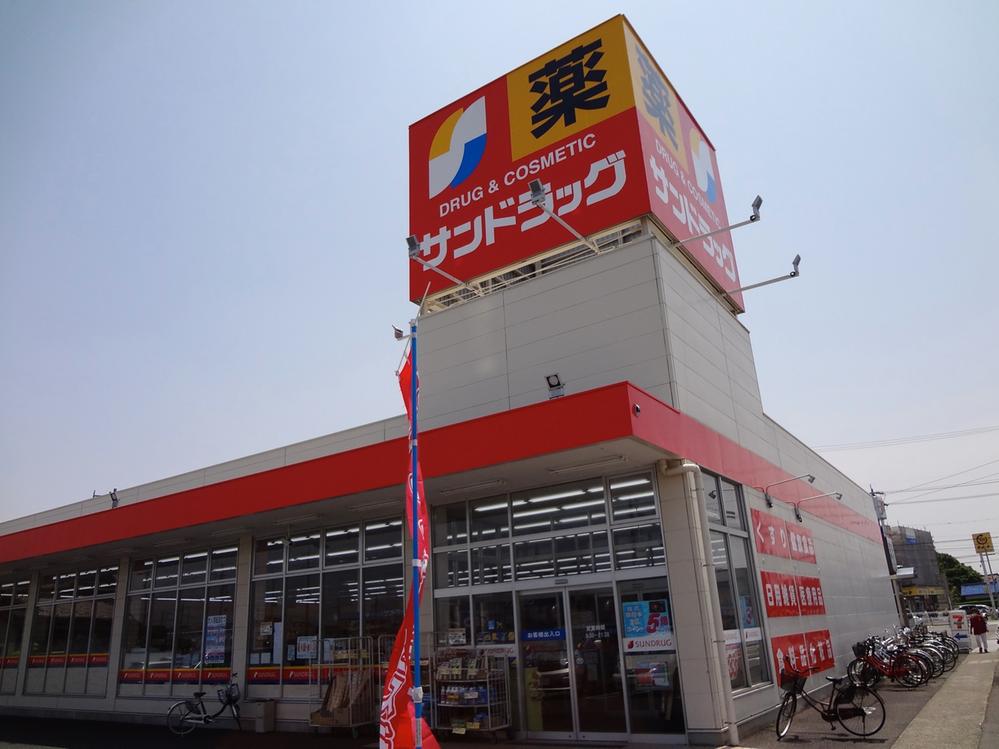 900m to San drag
サンドラッグまで900m
Other Environmental Photoその他環境写真 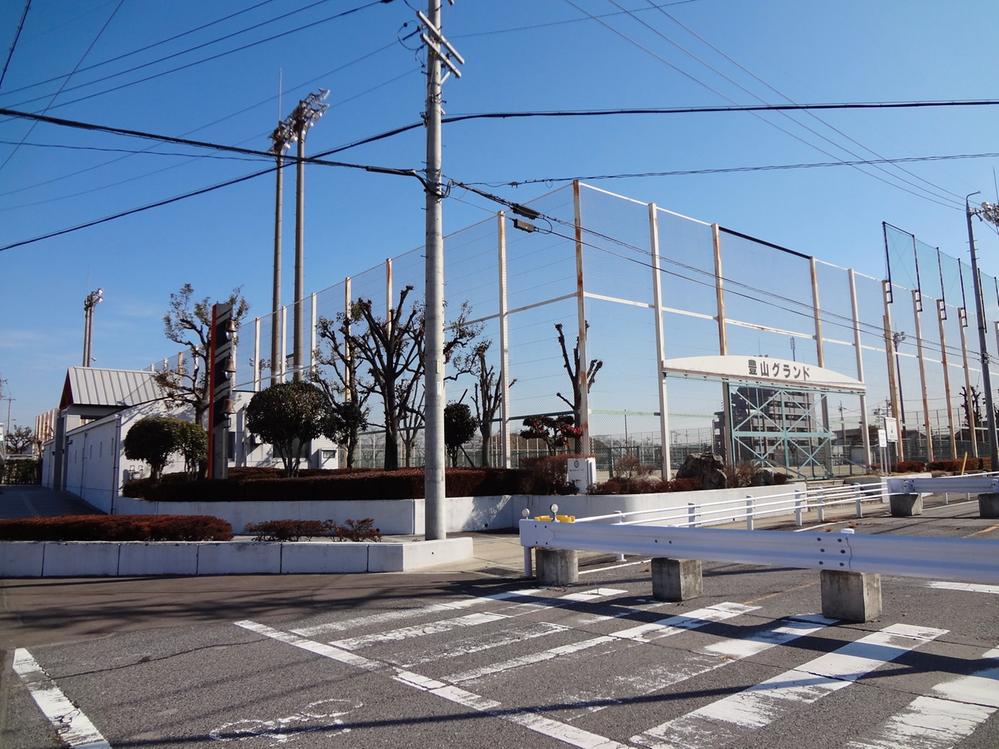 Poongsan to ground 1100m
豊山グラウンドまで1100m
Government office役所 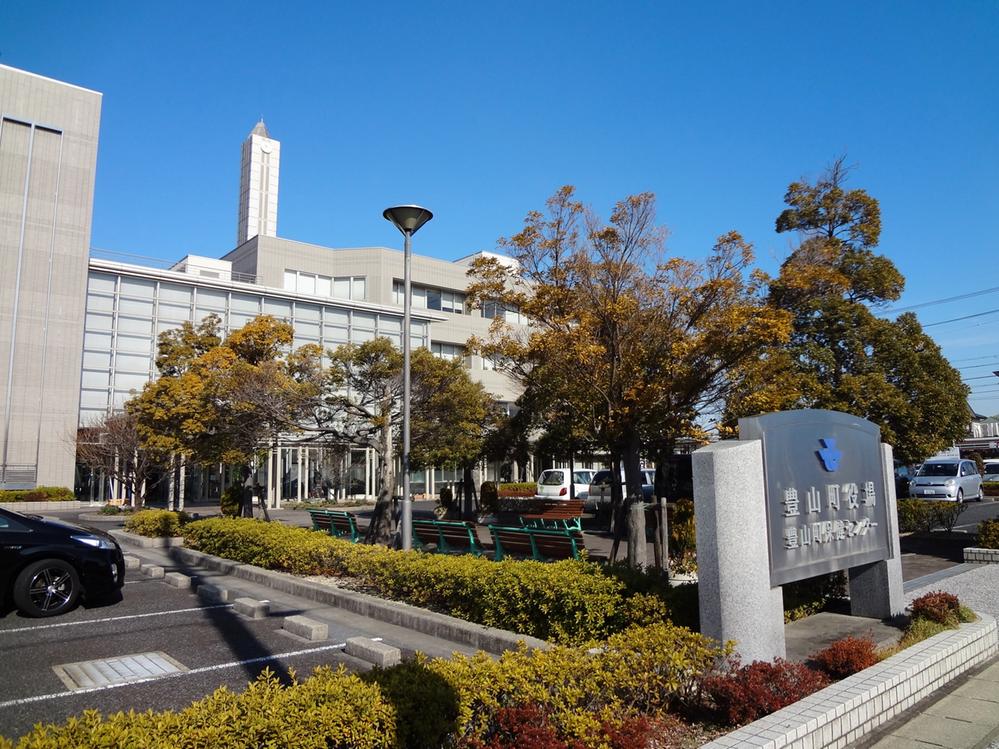 Toyoyama 800m to office
豊山町役場まで800m
Park公園 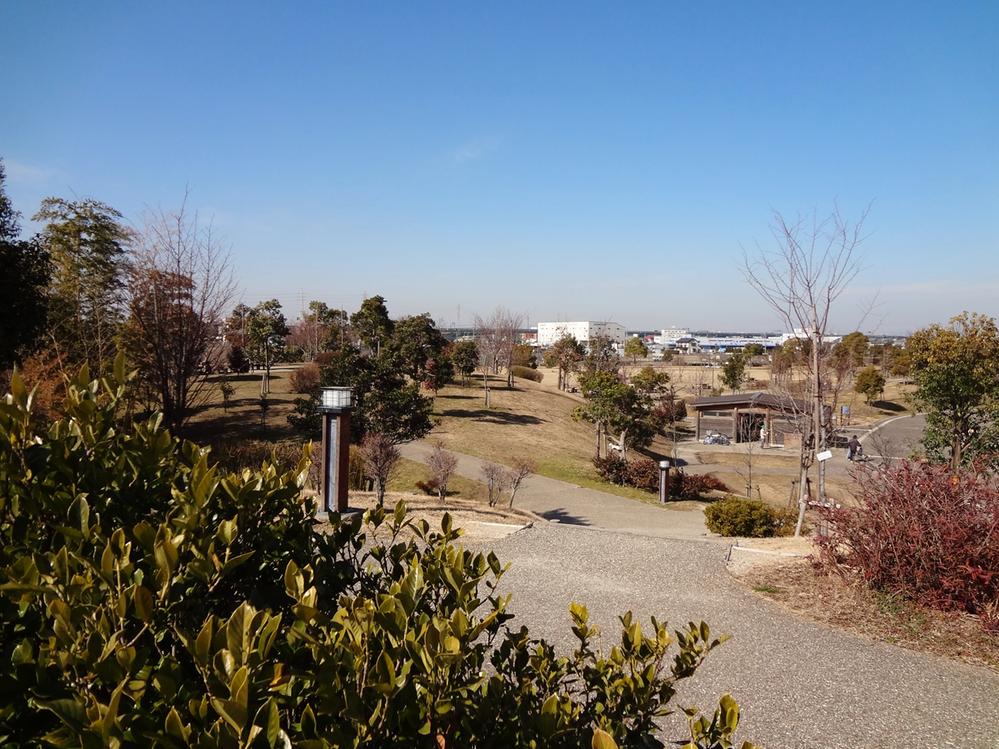 2200m to Shinmei park
神明公園まで2200m
Location
| 

























