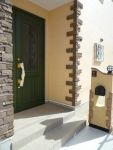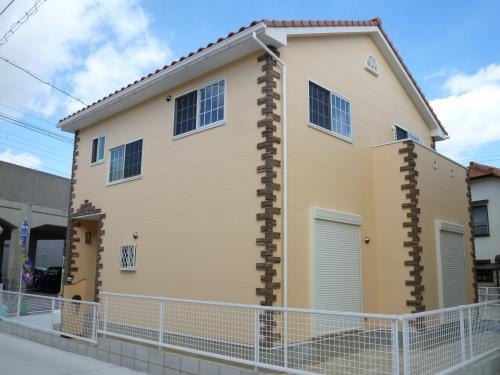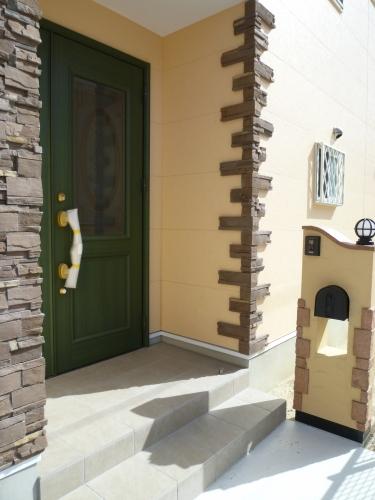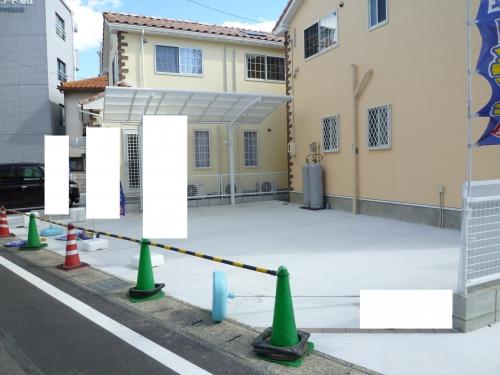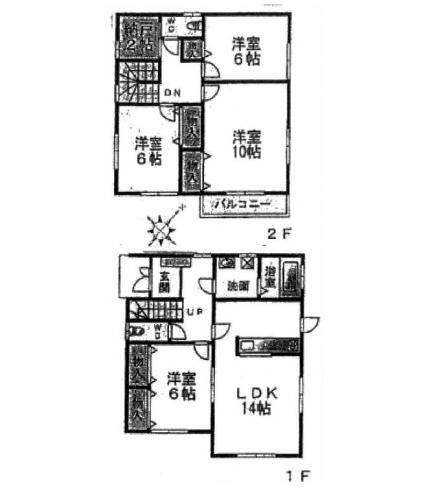|
|
Nishio, Aichi
愛知県西尾市
|
|
Meitetsu Eastern "Nishioguchi Station" walk 2 minutes
名鉄東部「西尾口駅」歩2分
|
|
Parking two Allowed, Immediate Available, Land 50 square meters or more, Toilet 2 places, 2-story, All room 6 tatami mats or more
駐車2台可、即入居可、土地50坪以上、トイレ2ヶ所、2階建、全居室6畳以上
|
|
◆ Yatsuomote elementary school ... walk about 15 minutes ◆ Tsurugi junior high school ... walk about 16 minutes ◆ Cedar pharmacy, Maxvalu ... walk about 6 minutes
◆八ツ面小学校…徒歩約15分◆鶴城中学校…徒歩約16分◆スギ薬局、マックスバリュ…徒歩約6分
|
Features pickup 特徴ピックアップ | | Parking two Allowed / Immediate Available / Land 50 square meters or more / Toilet 2 places / 2-story / All room 6 tatami mats or more 駐車2台可 /即入居可 /土地50坪以上 /トイレ2ヶ所 /2階建 /全居室6畳以上 |
Price 価格 | | 31 million yen 3100万円 |
Floor plan 間取り | | 4LDK 4LDK |
Units sold 販売戸数 | | 1 units 1戸 |
Land area 土地面積 | | 165.53 sq m 165.53m2 |
Building area 建物面積 | | 107.64 sq m 107.64m2 |
Driveway burden-road 私道負担・道路 | | Nothing, Northwest 4m width 無、北西4m幅 |
Completion date 完成時期(築年月) | | October 2012 2012年10月 |
Address 住所 | | Higashinawa Nishio, Aichi Dokoji cho 愛知県西尾市道光寺町東縄 |
Traffic 交通 | | Meitetsu Eastern "Nishioguchi Station" walk 2 minutes Meitetsu Nishio Line "Nishio opening" walk 2 minutes 名鉄東部「西尾口駅」歩2分名鉄西尾線「西尾口」歩2分
|
Related links 関連リンク | | [Related Sites of this company] 【この会社の関連サイト】 |
Person in charge 担当者より | | Person in charge of real-estate and building Kenta Maeda Age: 20 Daigyokai experience: two years life because I am allowed me help once shopping, Half-baked is not a feeling, Have a passion, Now utmost efforts and that can be to your, We will do our for our customers. 担当者宅建前田健太年齢:20代業界経験:2年一生に一度の買い物を手伝わせていただくのですから、生半可は気持ちではなく、熱い想いを持って、今自分に出来る精一杯の努力し、お客様のために尽くしていきます。 |
Contact お問い合せ先 | | TEL: 0800-603-7329 [Toll free] mobile phone ・ Also available from PHS
Caller ID is not notified
Please contact the "saw SUUMO (Sumo)"
If it does not lead, If the real estate company TEL:0800-603-7329【通話料無料】携帯電話・PHSからもご利用いただけます
発信者番号は通知されません
「SUUMO(スーモ)を見た」と問い合わせください
つながらない方、不動産会社の方は
|
Building coverage, floor area ratio 建ぺい率・容積率 | | 60% ・ 200% 60%・200% |
Time residents 入居時期 | | Immediate available 即入居可 |
Land of the right form 土地の権利形態 | | Ownership 所有権 |
Structure and method of construction 構造・工法 | | Wooden 2-story 木造2階建 |
Use district 用途地域 | | One dwelling 1種住居 |
Overview and notices その他概要・特記事項 | | Contact: Kenta Maeda, Parking: car space 担当者:前田健太、駐車場:カースペース |
Company profile 会社概要 | | <Mediation> Governor of Aichi Prefecture (2) No. 020601 (Corporation) Aichi Prefecture Building Lots and Buildings Transaction Business Association Tokai Real Estate Fair Trade Council member (Ltd.) Property SHOP Nakajitsu Nishio shop Yubinbango445-0894 Nishio, Aichi above-cho AwaHara 11-2 <仲介>愛知県知事(2)第020601号(公社)愛知県宅地建物取引業協会会員 東海不動産公正取引協議会加盟(株)不動産SHOPナカジツ西尾店〒445-0894 愛知県西尾市上町字泡原11-2 |

