New Homes » Tokai » Aichi Prefecture » Nishio City
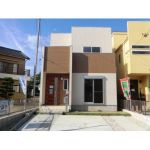 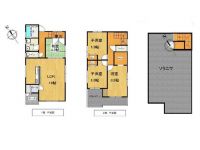
| | Nishio, Aichi 愛知県西尾市 |
| Nishiosen Meitetsu "sakuramachi mae" walk 13 minutes 名鉄西尾線「桜町前」歩13分 |
| All-electric, System kitchen, Southwestward, Or more before road 6mese-style room, Parking two Allowed, LDK15 tatami mats or more, 2-story オール電化、システムキッチン、南西向き、前道6m以上、和室、駐車2台可、LDK15畳以上、2階建 |
| ■ About an 8-minute walk from the Nishiosen Meitetsu "sakuramachi mae" !! ■ About 1 minute !!! walk to elementary school ■ Popular rooftop greening house !! ■名鉄西尾線「桜町前」まで徒歩約8分!!■小学校まで徒歩約1分!!!■人気の屋上緑化住宅!! |
Features pickup 特徴ピックアップ | | Parking two Allowed / Immediate Available / System kitchen / All room storage / LDK15 tatami mats or more / Or more before road 6m / Japanese-style room / Washbasin with shower / Face-to-face kitchen / Toilet 2 places / 2-story / Underfloor Storage / The window in the bathroom / TV monitor interphone / Southwestward / Walk-in closet / All-electric / rooftop 駐車2台可 /即入居可 /システムキッチン /全居室収納 /LDK15畳以上 /前道6m以上 /和室 /シャワー付洗面台 /対面式キッチン /トイレ2ヶ所 /2階建 /床下収納 /浴室に窓 /TVモニタ付インターホン /南西向き /ウォークインクロゼット /オール電化 /屋上 | Price 価格 | | 30,880,000 yen 3088万円 | Floor plan 間取り | | 4LDK 4LDK | Units sold 販売戸数 | | 1 units 1戸 | Land area 土地面積 | | 126.03 sq m (38.12 tsubo) (Registration) 126.03m2(38.12坪)(登記) | Building area 建物面積 | | 110.14 sq m (33.31 tsubo) (Registration) 110.14m2(33.31坪)(登記) | Driveway burden-road 私道負担・道路 | | Nothing, Southwest 6m width 無、南西6m幅 | Completion date 完成時期(築年月) | | June 2013 2013年6月 | Address 住所 | | Nishio, Aichi Ito 3 愛知県西尾市伊藤3 | Traffic 交通 | | Nishiosen Meitetsu "sakuramachi mae" walk 13 minutes 名鉄西尾線「桜町前」歩13分
| Related links 関連リンク | | [Related Sites of this company] 【この会社の関連サイト】 | Person in charge 担当者より | | Rep Morifuji 担当者森藤 | Contact お問い合せ先 | | TEL: 0800-603-9934 [Toll free] mobile phone ・ Also available from PHS
Caller ID is not notified
Please contact the "saw SUUMO (Sumo)"
If it does not lead, If the real estate company TEL:0800-603-9934【通話料無料】携帯電話・PHSからもご利用いただけます
発信者番号は通知されません
「SUUMO(スーモ)を見た」と問い合わせください
つながらない方、不動産会社の方は
| Building coverage, floor area ratio 建ぺい率・容積率 | | 60% ・ 150% 60%・150% | Time residents 入居時期 | | Immediate available 即入居可 | Land of the right form 土地の権利形態 | | Ownership 所有権 | Structure and method of construction 構造・工法 | | Wooden 2-story 木造2階建 | Construction 施工 | | Up Wish (Ltd.) アップウィッシュ(株) | Use district 用途地域 | | One middle and high 1種中高 | Overview and notices その他概要・特記事項 | | Contact: Morifuji, Facilities: Public Water Supply, This sewage, All-electric, Building confirmation number: confirmation service No. KS113-1310-00045, Parking: car space 担当者:森藤、設備:公営水道、本下水、オール電化、建築確認番号:確認サービス第KS113-1310-00045号、駐車場:カースペース | Company profile 会社概要 | | <Mediation> Governor of Aichi Prefecture (1) No. 021569 Appurebo Real Estate Sales Co., Ltd. House Carrier Okazaki Yubinbango444-0831 Okazaki, Aichi Prefecture Hanekita cho 4-3-7 <仲介>愛知県知事(1)第021569号アップレボ不動産販売(株)ハウスボカン 岡崎店〒444-0831 愛知県岡崎市羽根北町4-3-7 |
Local appearance photo現地外観写真 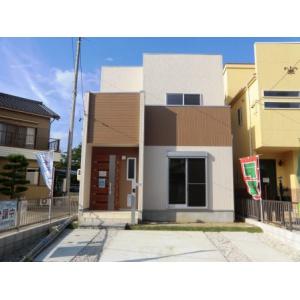 Local (September 2013) Shooting
現地(2013年9月)撮影
Floor plan間取り図 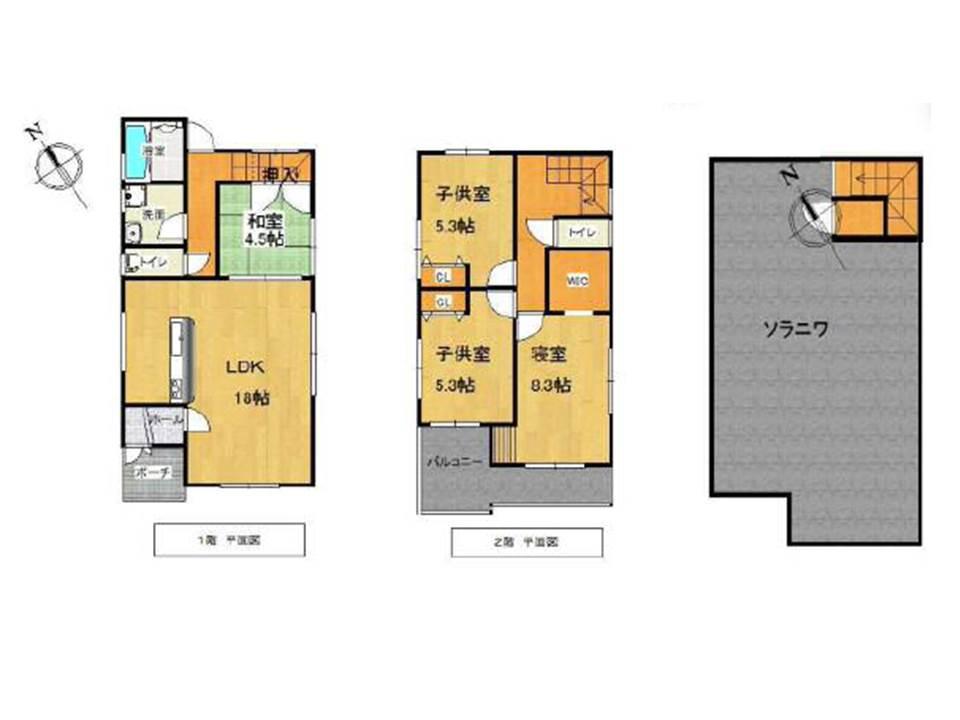 30,880,000 yen, 4LDK, Land area 126.03 sq m , Building area 110.14 sq m
3088万円、4LDK、土地面積126.03m2、建物面積110.14m2
Livingリビング 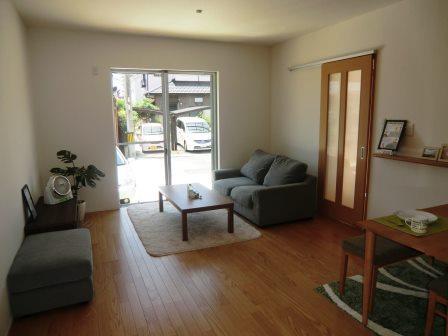 Indoor (September 2013) Shooting
室内(2013年9月)撮影
Bathroom浴室 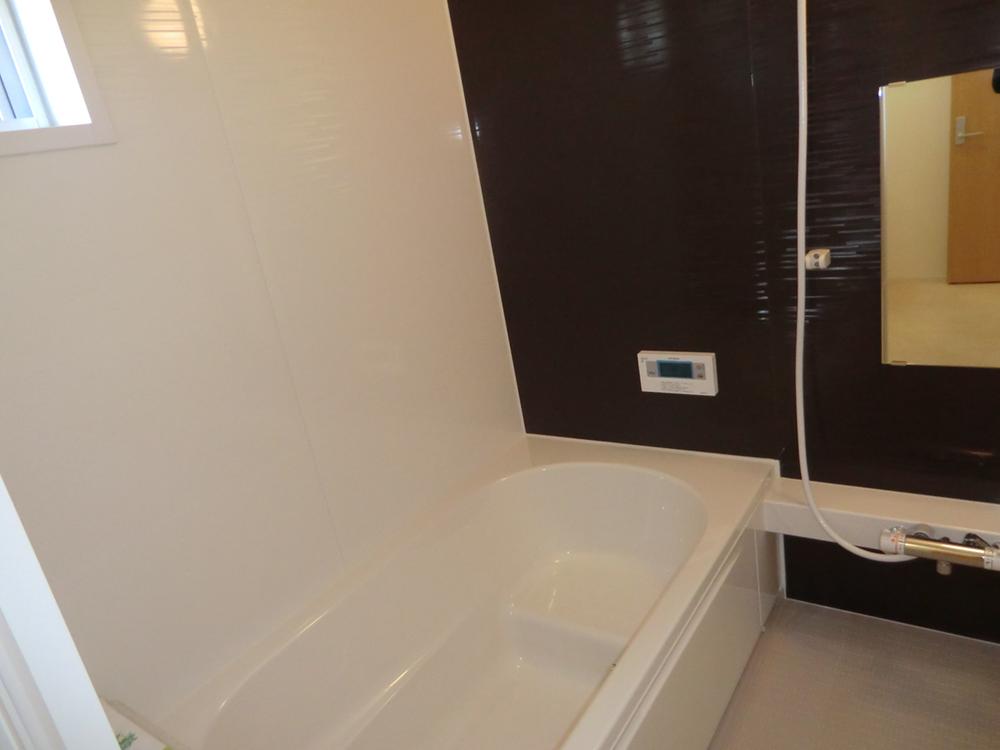 Indoor (September 2013) Shooting In mind and body a reward named "relaxation". Peace of mind, safety, The pursuit of comfort "Smile floor". Less likely to be slipping in wet conditions, It is safe for small children and the elderly.
室内(2013年9月)撮影
心と体に「くつろぎ」という名のご褒美を。
安心、安全、心地よさを追求した「スマイルフロア」。濡れた状態でも滑りにくく、小さなお子様やお年寄りにも安心です。
Kitchenキッチン 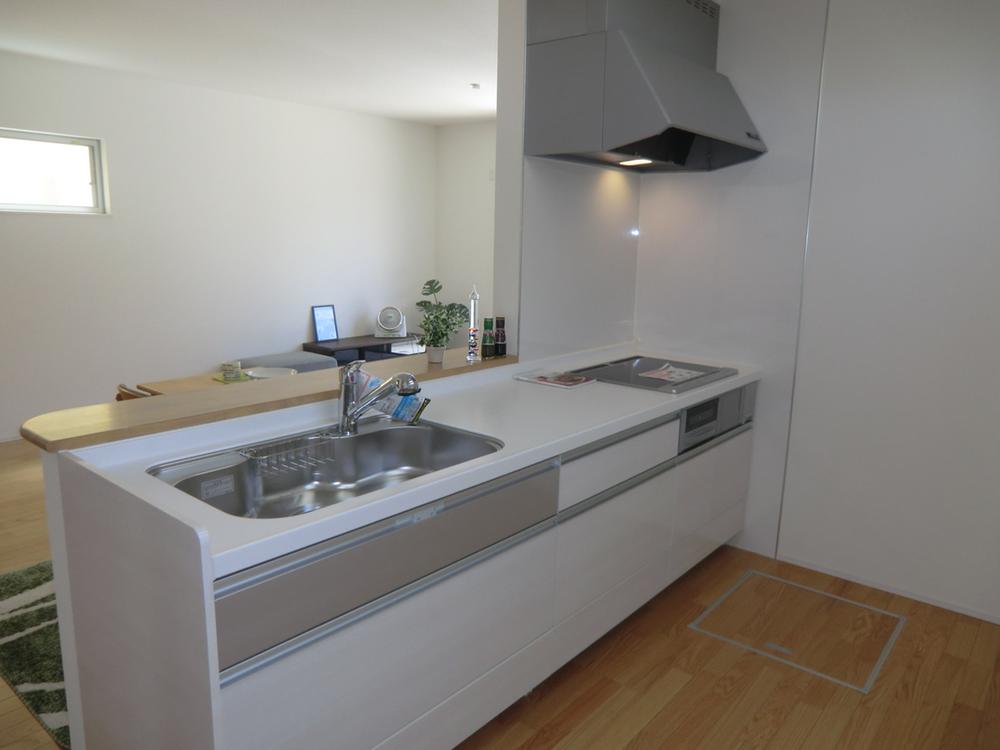 Indoor (September 2013) Shooting Utilizing without waste until the dead space of the foot is "All slide storage type".
室内(2013年9月)撮影
足元のデッドスペースまで無駄なく活用した「オールスライド収納タイプ」です。
Garden庭 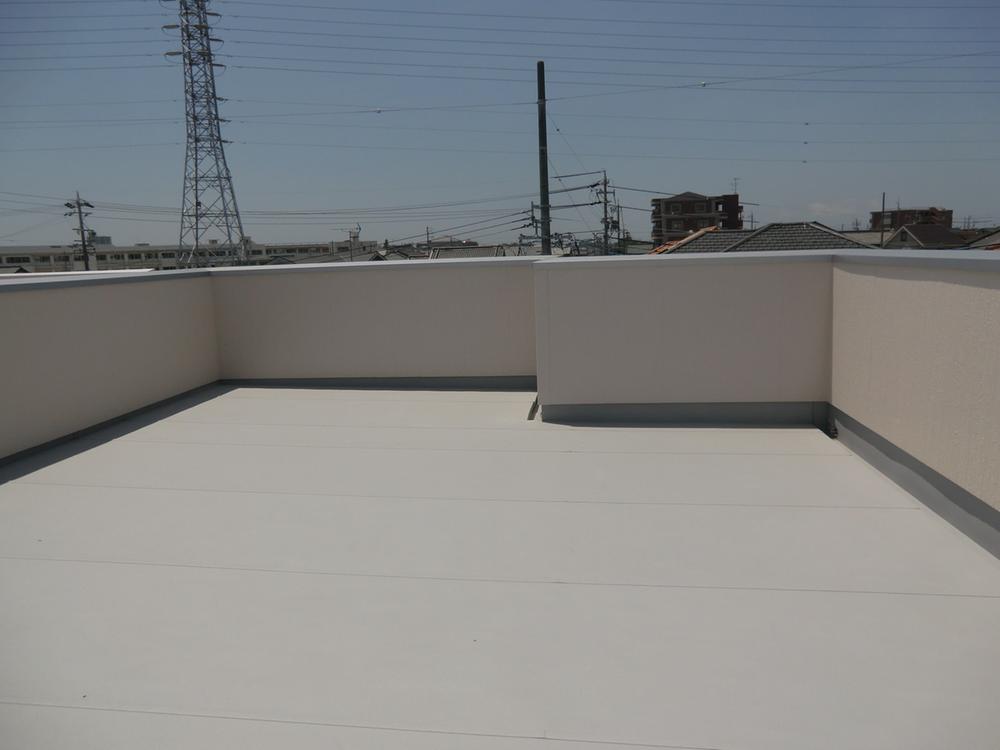 Empty of under private space !!
空の下のプライベート空間!!
Station駅 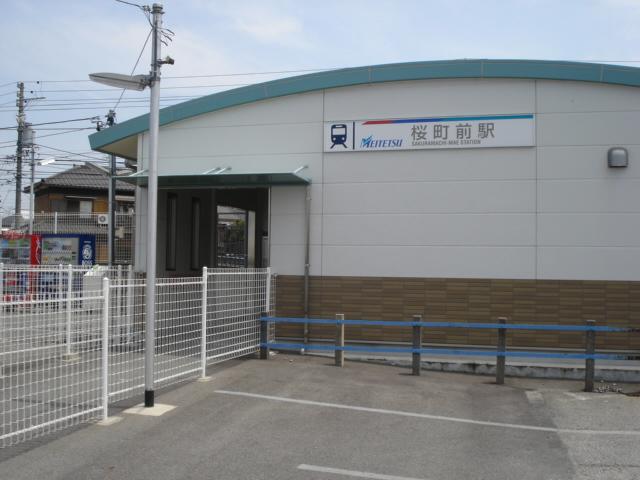 960m until Nishiosen Meitetsu "sakuramachi mae"
名鉄西尾線「桜町前」まで960m
Garden庭 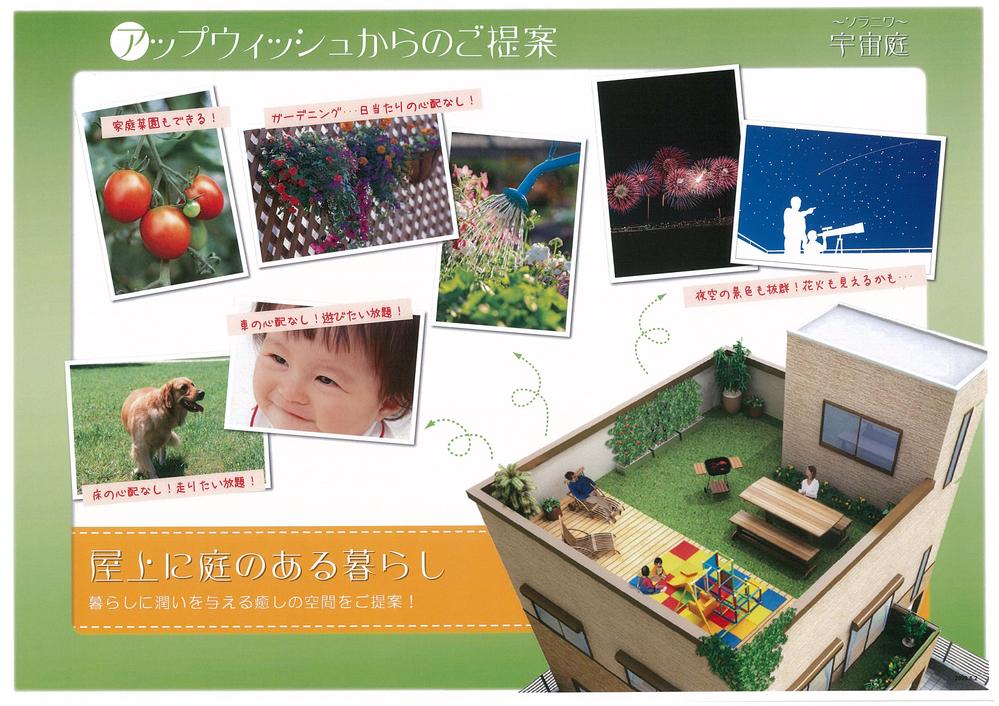 Home garden can also!
家庭菜園もできる!
Location
|









