New Homes » Tokai » Aichi Prefecture » Nishio City
 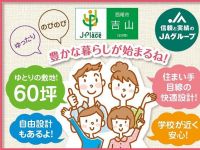
| | Nishio, Aichi 愛知県西尾市 |
| Nishiosen Meitetsu "Nishio" bus 23 minutes Nishio labor hall before walking 5 minutes 名鉄西尾線「西尾」バス23分西尾勤労会館前歩5分 |
| Safety JA Group is to deliver, Peace of mind of condominiums "J-Place (Jay ・ Place) " JAグループがお届けする安全、安心の分譲住宅「J-Place(ジェイ・プレイス)」 |
| ■ By the commitment «dwelling hand eyes», It will be granted a rich life. Concept (No1) healthy living! House where children can live healthy (No4) housework Rakudosen! Home mom smile shine ■ In well-equipped residential areas within the readjustment land, Site area is 60 square meters of room. Location is also close to the elementary and junior high schools, Also equipped lifestyle convenience facilities. ■ By interior finish using natural materials, For us plus Mora calm in the life. ■ Free design Free Plan section (No.3) is also being sold. ■こだわりの≪住まい手目線≫により、豊かな暮らしを叶えられます。コンセプトは(No1)健やかリビング!子どもが元気に暮らせる家 (No4)家事楽動線!ママの笑顔が映える家■区画整理地内の整った住宅地で、敷地面積はゆとりの60坪です。立地は小中学校にも近く、生活利便施設も揃っています。■自然素材を使った内装仕上げによって、暮らしの中に落ち着きをもらたしてくれます。■自由設計フリープラン区画(No.3)も販売中です。 |
Local guide map 現地案内図 | | Local guide map 現地案内図 | Features pickup 特徴ピックアップ | | Pre-ground survey / Parking three or more possible / Land 50 square meters or more / LDK18 tatami mats or more / Facing south / System kitchen / Bathroom Dryer / Yang per good / All room storage / Siemens south road / A quiet residential area / Around traffic fewer / Or more before road 6m / Japanese-style room / Shaping land / Washbasin with shower / Face-to-face kitchen / Security enhancement / Wide balcony / Toilet 2 places / Natural materials / 2-story / South balcony / Double-glazing / Warm water washing toilet seat / Nantei / Underfloor Storage / The window in the bathroom / TV monitor interphone / Ventilation good / All living room flooring / Dish washing dryer / Walk-in closet / Or more ceiling height 2.5m / Water filter / Living stairs / City gas / A large gap between the neighboring house / Maintained sidewalk / Flat terrain / Readjustment land within / Audio bus 地盤調査済 /駐車3台以上可 /土地50坪以上 /LDK18畳以上 /南向き /システムキッチン /浴室乾燥機 /陽当り良好 /全居室収納 /南側道路面す /閑静な住宅地 /周辺交通量少なめ /前道6m以上 /和室 /整形地 /シャワー付洗面台 /対面式キッチン /セキュリティ充実 /ワイドバルコニー /トイレ2ヶ所 /自然素材 /2階建 /南面バルコニー /複層ガラス /温水洗浄便座 /南庭 /床下収納 /浴室に窓 /TVモニタ付インターホン /通風良好 /全居室フローリング /食器洗乾燥機 /ウォークインクロゼット /天井高2.5m以上 /浄水器 /リビング階段 /都市ガス /隣家との間隔が大きい /整備された歩道 /平坦地 /区画整理地内 /オーディオバス | Event information イベント情報 | | Local sales meetings (please visitors to direct local) schedule / January 11 (Saturday) ・ January 12 (Sunday) ・ January 13 (Monday) ・ January 18 (Saturday) ・ January 19 (Sunday) time / 10:00 ~ 17:00 現地販売会(直接現地へご来場ください)日程/1月11日(土曜日)・1月12日(日曜日)・1月13日(月曜日)・1月18日(土曜日)・1月19日(日曜日)時間/10:00 ~ 17:00 | Property name 物件名 | | J-Place (Jay ・ Place) Nishio Shikichi mountain [Ready-built condominium 1 compartment & free design 2 compartment] J-Place(ジェイ・プレイス)西尾市吉山【建売分譲1区画&自由設計2区画】 | Price 価格 | | 39,700,000 yen (No.1) ※ No.2, No.3 with architectural conditions 3970万円(No.1) ※No.2、No.3は建築条件付 | Floor plan 間取り | | 3LDK + 2S (storeroom) 3LDK+2S(納戸) | Units sold 販売戸数 | | 2 units 2戸 | Total units 総戸数 | | 5 units 5戸 | Land area 土地面積 | | 201.33 sq m (60.90 square meters) 201.33m2(60.90坪) | Building area 建物面積 | | 115.94 sq m (35.07 square meters) 115.94m2(35.07坪) | Driveway burden-road 私道負担・道路 | | South side about 12m (No.1, No.2, No.3) 南側約12m(No.1、No.2、No.3) | Completion date 完成時期(築年月) | | 2013 mid-October 2013年10月中旬 | Address 住所 | | Nishio, Aichi Hirasaka cho, Nishio Yoshiyama land readjustment project sites in 21, 26 city blocks 愛知県西尾市平坂町西尾吉山土地区画整理事業地内21、26街区 | Traffic 交通 | | Nishiosen Meitetsu "Nishio" bus 23 minutes Nishio labor hall before walking 5 minutes
Meitetsu Nishio Line "Nishio" bus 29 minutes working Kaikan KitaAyumi 5 minutes 名鉄西尾線「西尾」バス23分西尾勤労会館前歩5分
名鉄西尾線「西尾」バス29分勤労会館北歩5分
| Related links 関連リンク | | [Related Sites of this company] 【この会社の関連サイト】 | Person in charge 担当者より | | [Regarding this property.] By Good Living hand eyes of, It will be granted a rich life. Concept (No.1) healthy living! House where children can live healthy (No.4) housework Rakudosen! Home mom smile shine 【この物件について】こだわりの住まい手目線により、豊かな暮らしを叶えられます。コンセプトは(No.1)健やかリビング!子どもが元気に暮らせる家 (No.4)家事楽動線!ママの笑顔が映える家 | Contact お問い合せ先 | | Aichi Prefecture Economic Federation of Agricultural Cooperatives Nishimikawa center condominium sales center TEL: 0800-603-2106 [Toll free] mobile phone ・ Also available from PHS
Caller ID is not notified
Please contact the "saw SUUMO (Sumo)"
If it does not lead, If the real estate company 愛知県経済農業協同組合連合会西三河センター分譲販売センターTEL:0800-603-2106【通話料無料】携帯電話・PHSからもご利用いただけます
発信者番号は通知されません
「SUUMO(スーモ)を見た」と問い合わせください
つながらない方、不動産会社の方は
| Sale schedule 販売スケジュール | | It is in the application accepted by the first-come-first-served basis. 先着順にて申込受付中です。 | Building coverage, floor area ratio 建ぺい率・容積率 | | 60% / 150% 60%/150% | Time residents 入居時期 | | Consultation 相談 | Land of the right form 土地の権利形態 | | Ownership 所有権 | Structure and method of construction 構造・工法 | | Wooden 2-story 木造2階建 | Construction 施工 | | Groovy Home (Co., Ltd. TakaraKen) グルービーホーム(株式会社 宝建) | Use district 用途地域 | | Two low-rise 2種低層 | Land category 地目 | | Residential land 宅地 | Other limitations その他制限事項 | | Advanced use district, Height minimum Available, Setback Yes 高度利用地区、高さ最低限度有、壁面後退有 | Overview and notices その他概要・特記事項 | | Building confirmation number: No. H25 confirmation architecture Love Kenjuse No. 60118 Other (2013 May 22, 2008) 建築確認番号:第H25確認建築愛建住セ60118号 他(H25年5月22日) | Company profile 会社概要 | | <Seller> Governor of Aichi Prefecture (13) No. 005000, Aichi Prefecture Economic Federation of Agricultural Cooperatives Nishimikawa center condominium sales center Yubinbango446-0008 Anjo, Aichi Prefecture Imamoto cho Mukaiyama 6-1 <売主>愛知県知事(13)第005000号愛知県経済農業協同組合連合会西三河センター分譲販売センター〒446-0008 愛知県安城市今本町向山6-1 |
Local photos, including front road前面道路含む現地写真 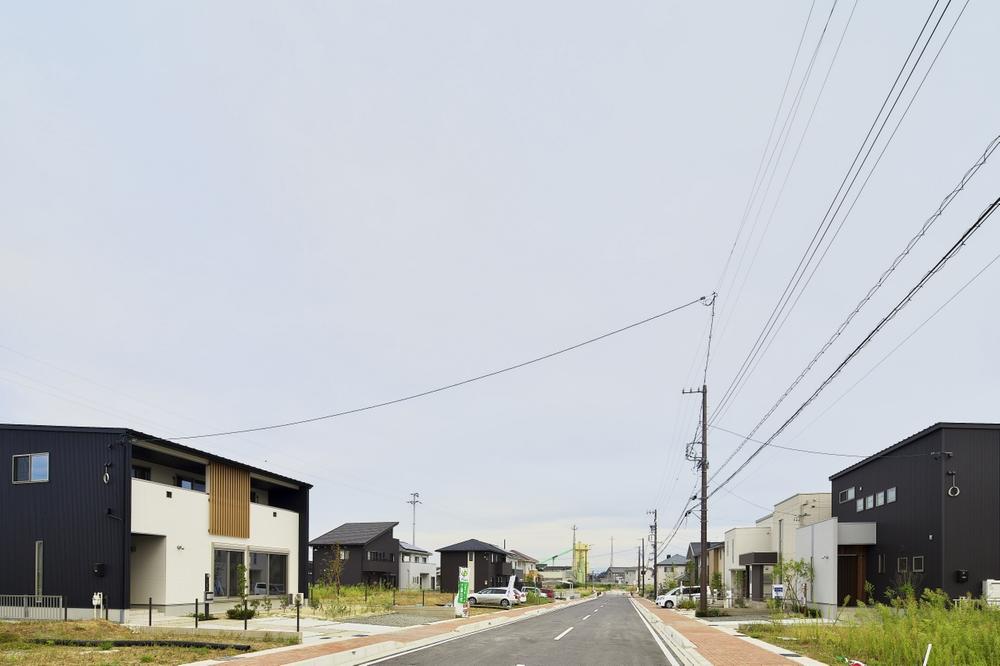 Local (10 May 2013) Shooting
現地(2013年10月)撮影
Rendering (appearance)完成予想図(外観) 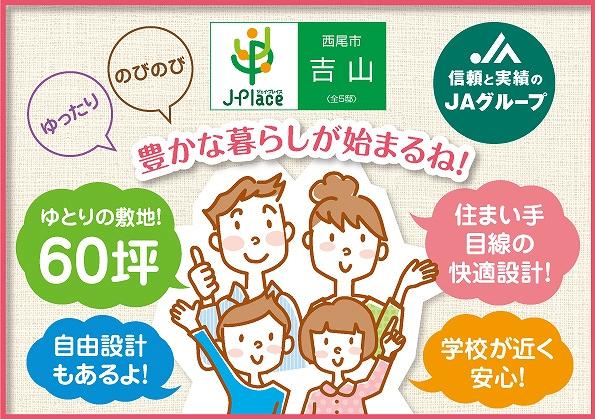 Image
イメージ画像
Local appearance photo現地外観写真 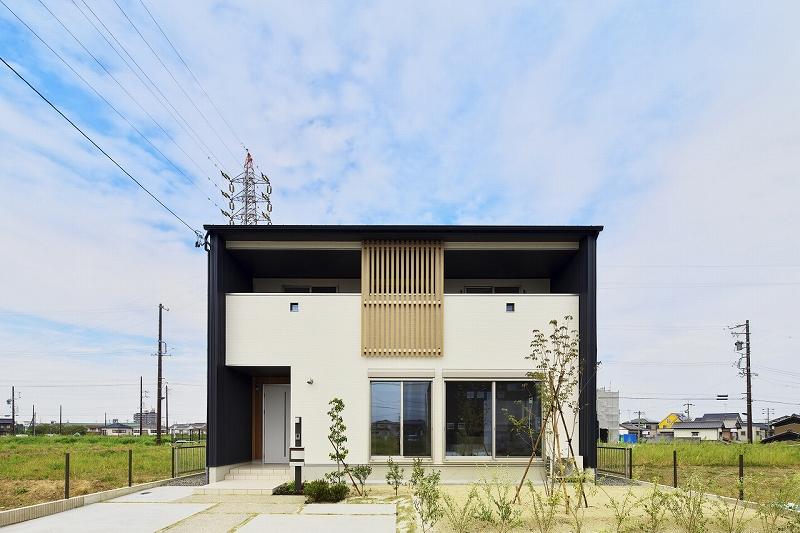 (No.1) modern appearance of lattice accent
(No.1)格子がアクセントのモダンな外観
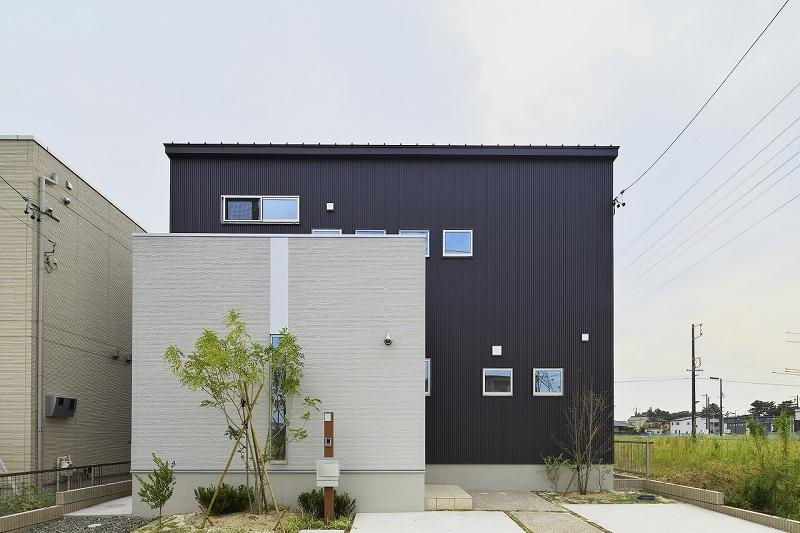 (No.4) north appearance ※ Is the conclusion of a contract already compartment
(No.4)北側外観※成約済み区画です
The entire compartment Figure全体区画図 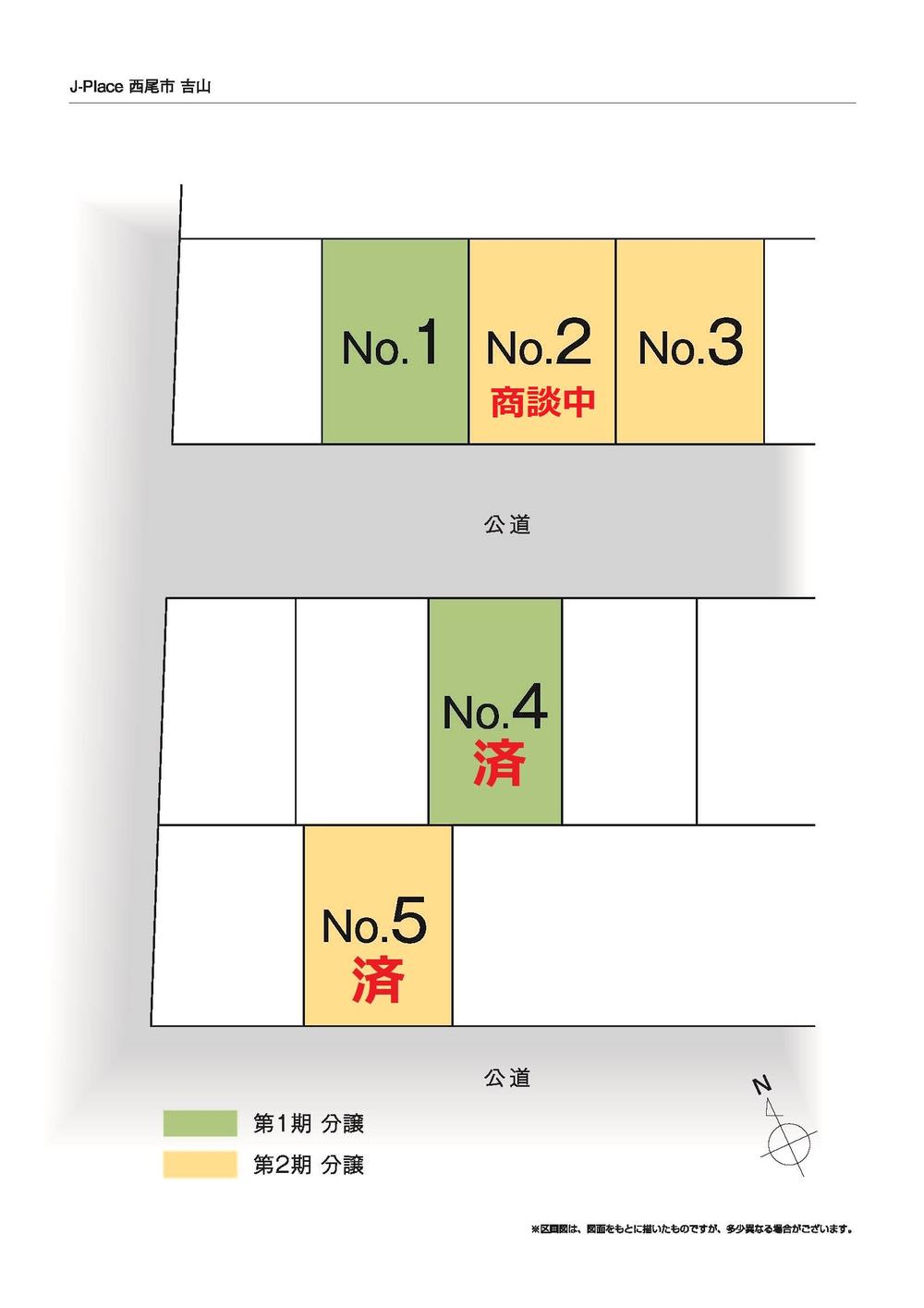 No.1, No.4 (ready-built condominium compartment) No.2, No.3, No.5 (free design section)
No.1、No.4(建売分譲区画)No.2、No.3、No.5(自由設計区画)
Livingリビング 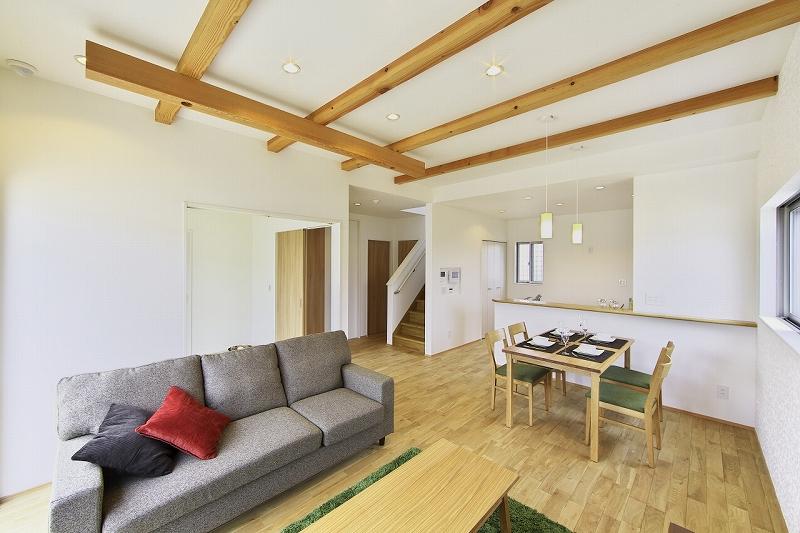 (No.1) Kihari to expose the warmth of the living room (10 May 2013) Shooting
(No.1)木梁を露出したぬくもりのリビング室内(2013年10月)撮影
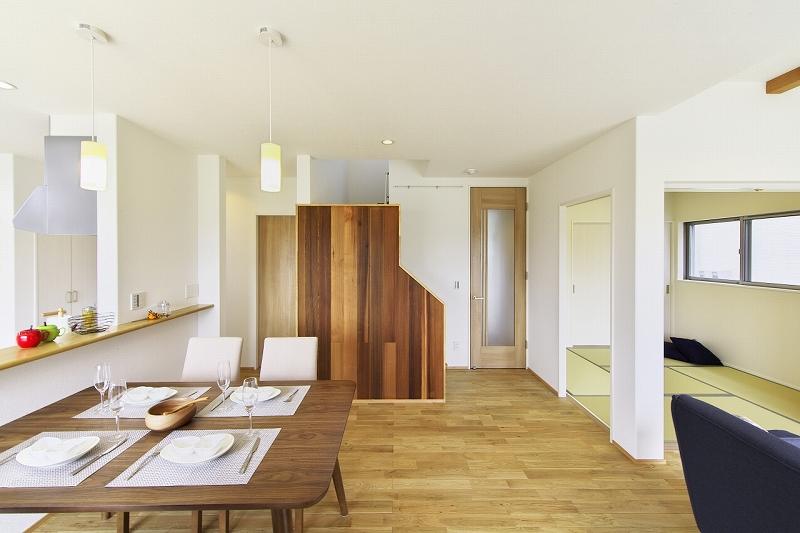 (No.4) of natural wood floors and walls of the warmth of the living room (10 May 2013) Shooting ※ Is the conclusion of a contract already compartment
(No.4)天然木の床と壁のぬくもりのリビング室内(2013年10月)撮影※成約済み区画です
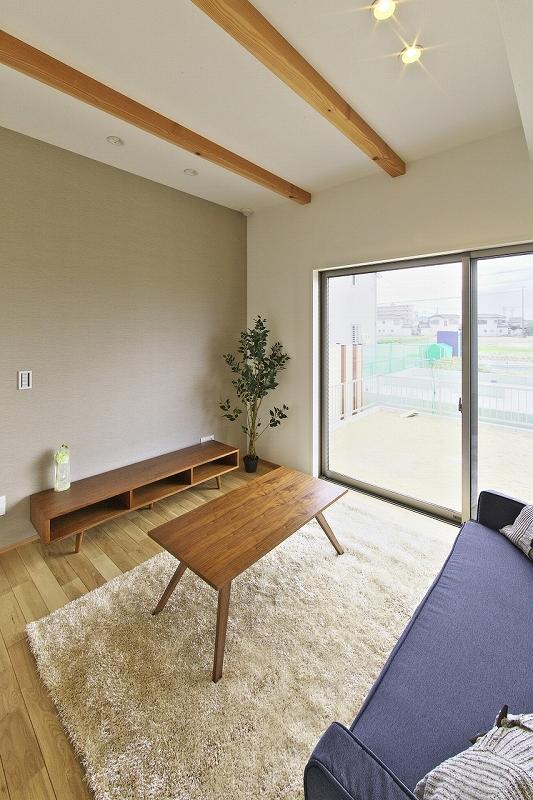 (No.4) living room which adopted the accent Cross (October 2013) Shooting ※ Is the conclusion of a contract already compartment
(No.4)アクセントクロスを採用したリビング室内(2013年10月)撮影※成約済み区画です
Other introspectionその他内観 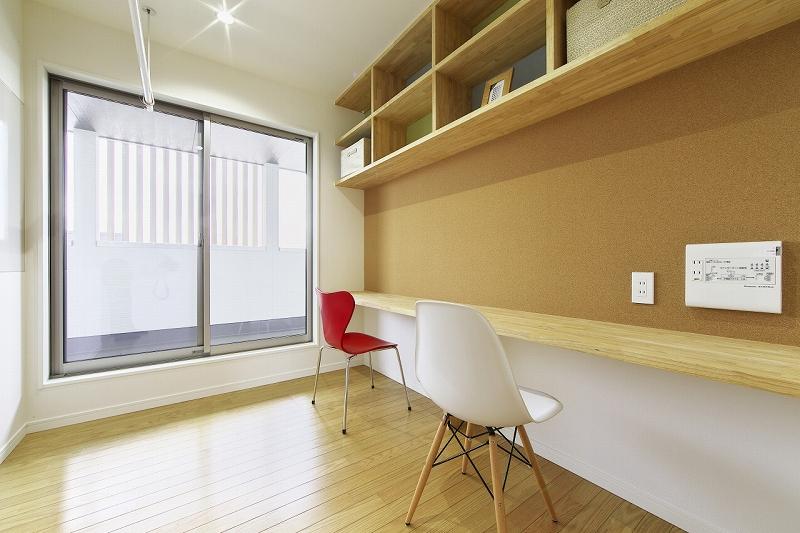 (No.1) multi-space room of cork board of the wall (10 May 2013) Shooting
(No.1)コルクボードの壁のマルチスペース室内(2013年10月)撮影
Kitchenキッチン 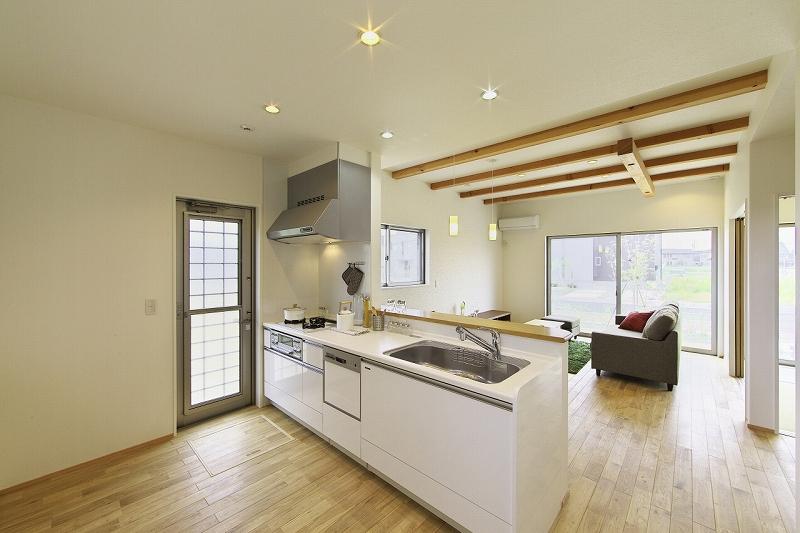 (No.1) indoor (10 May 2013) Shooting
(No.1)室内(2013年10月)撮影
Floor plan間取り図 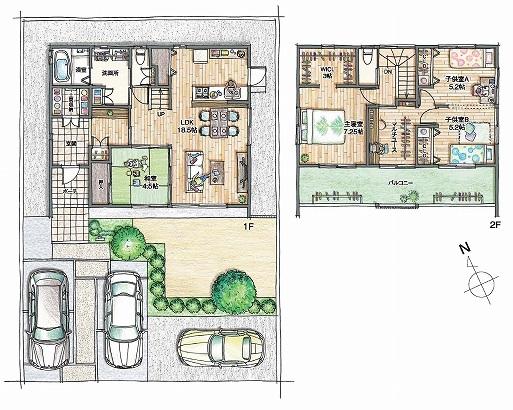 (No.1), Price 39,700,000 yen, 3LDK+2S, Land area 201.33 sq m , Building area 115.94 sq m
(No.1)、価格3970万円、3LDK+2S、土地面積201.33m2、建物面積115.94m2
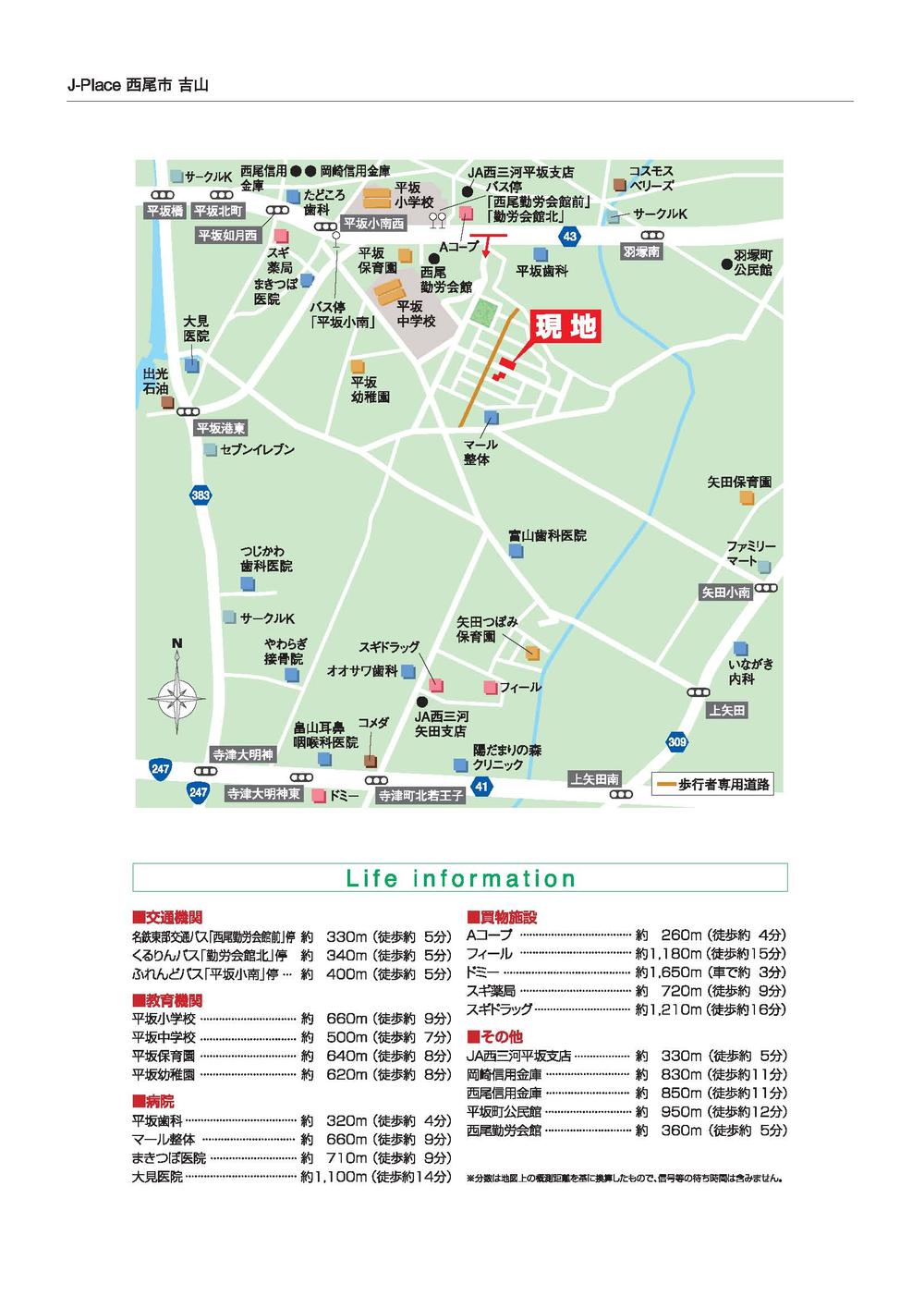 Local guide map
現地案内図
Balconyバルコニー 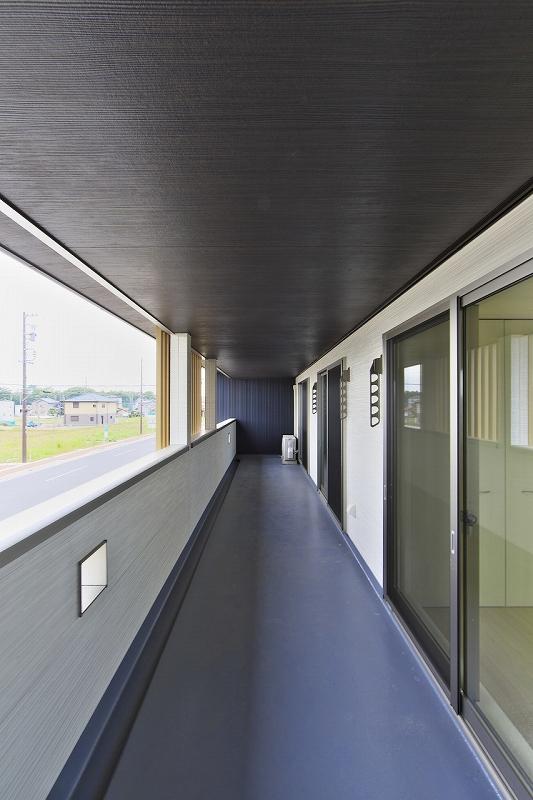 (No.1) spacious 10 Pledge balcony of worry rainy day
(No.1)雨の日も安心の広々10帖バルコニー
Entrance玄関 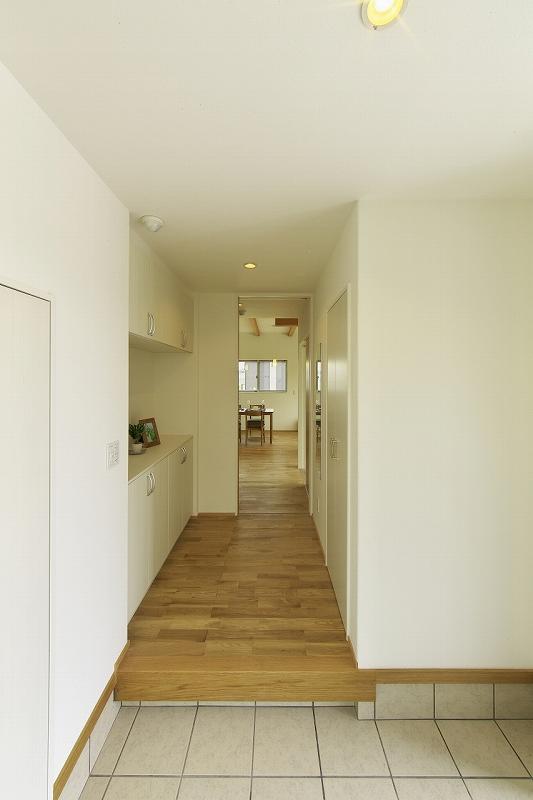 (No.1) plenty of dirt floor with storage
(No.1)たっぷり土間収納付き
Other introspectionその他内観 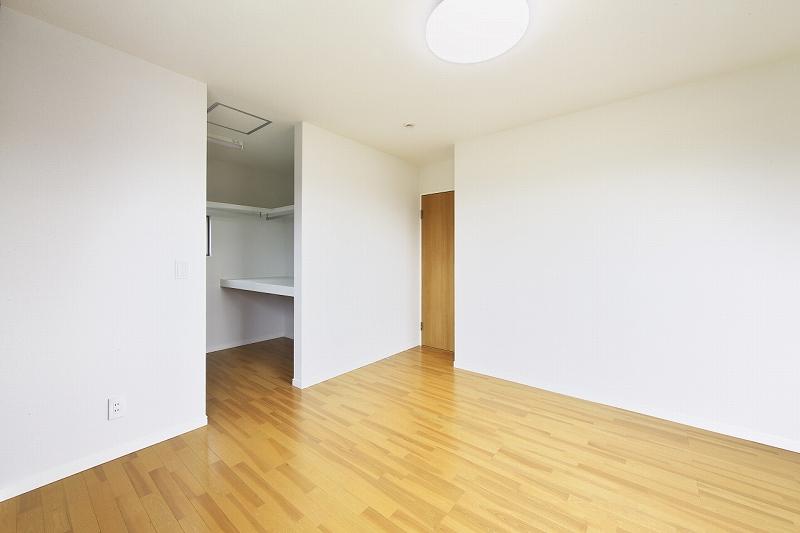 (No.1) plenty master bedroom walk-in closet
(No.1)たっぷりウォークインクローゼットの主寝室
Bathroom浴室 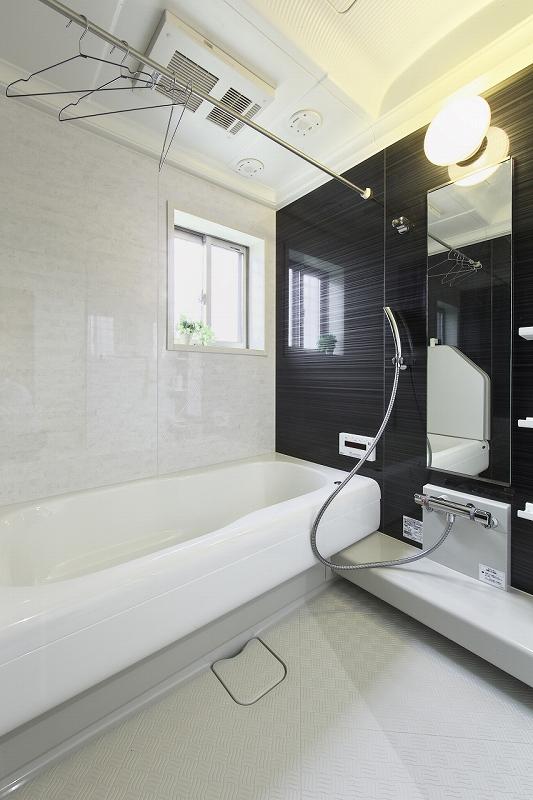 (No.1) indoor (10 May 2013) Shooting
(No.1)室内(2013年10月)撮影
Other introspectionその他内観 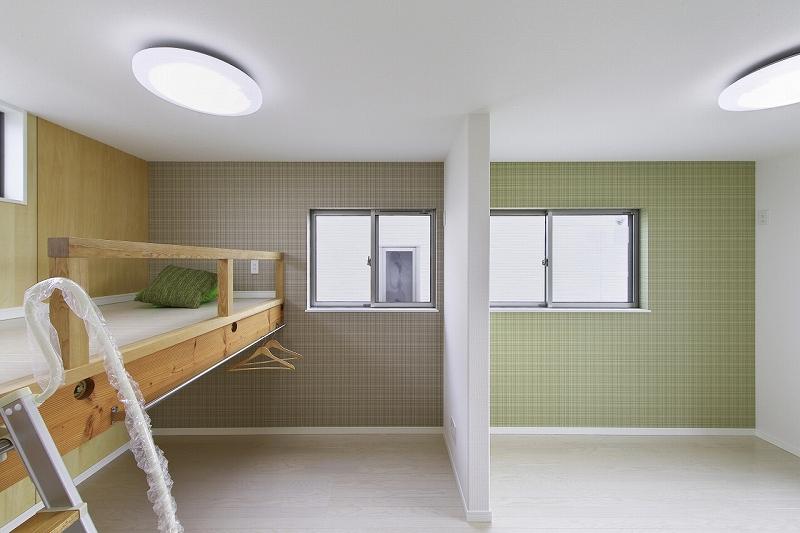 (No.4) children's room with a loft space
(No.4)ロフトスペースのある子供部屋
Location
| 

















