New Homes » Tokai » Aichi Prefecture » Nishio City
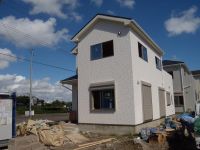 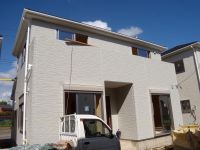
| | Nishio, Aichi 愛知県西尾市 |
| Meitetsu Nishio Line "Nishio opening" walk 5 minutes 名鉄西尾線「西尾口」歩5分 |
| ☆ Nishioguchi Station Walk about 5 minutes !! ☆ Surrounding commercial facilities enhancement ☆西尾口駅 徒歩約5分!!☆周辺は商業施設が充実 |
| It is close to the city, LDK15 tatami mats or more, South balcony, Walk-in closet, Face-to-face kitchen, Parking two Allowed, All room storageese-style room, Toilet 2 places, 2-story, Underfloor Storage 市街地が近い、LDK15畳以上、南面バルコニー、ウォークインクロゼット、対面式キッチン、駐車2台可、全居室収納、和室、トイレ2ヶ所、2階建、床下収納 |
Features pickup 特徴ピックアップ | | Parking two Allowed / It is close to the city / All room storage / LDK15 tatami mats or more / Japanese-style room / Face-to-face kitchen / Toilet 2 places / 2-story / South balcony / Underfloor Storage / The window in the bathroom / Walk-in closet 駐車2台可 /市街地が近い /全居室収納 /LDK15畳以上 /和室 /対面式キッチン /トイレ2ヶ所 /2階建 /南面バルコニー /床下収納 /浴室に窓 /ウォークインクロゼット | Price 価格 | | 26,800,000 yen ~ 28.8 million yen 2680万円 ~ 2880万円 | Floor plan 間取り | | 4LDK 4LDK | Units sold 販売戸数 | | 7 units 7戸 | Total units 総戸数 | | 7 units 7戸 | Land area 土地面積 | | 151.95 sq m ~ 225.68 sq m 151.95m2 ~ 225.68m2 | Building area 建物面積 | | 104.33 sq m ~ 105.99 sq m 104.33m2 ~ 105.99m2 | Completion date 完成時期(築年月) | | October 2013 2013年10月 | Address 住所 | | Nishio, Aichi Yorizumi cho Higashiura 愛知県西尾市寄住町東浦 | Traffic 交通 | | Meitetsu Nishio Line "Nishio opening" walk 5 minutes
Nishiosen Meitetsu "Nishio" walk 13 minutes
Nishiosen Meitetsu "sakuramachi mae" walk 17 minutes 名鉄西尾線「西尾口」歩5分
名鉄西尾線「西尾」歩13分
名鉄西尾線「桜町前」歩17分
| Contact お問い合せ先 | | TEL: 0800-805-3964 [Toll free] mobile phone ・ Also available from PHS
Caller ID is not notified
Please contact the "saw SUUMO (Sumo)"
If it does not lead, If the real estate company TEL:0800-805-3964【通話料無料】携帯電話・PHSからもご利用いただけます
発信者番号は通知されません
「SUUMO(スーモ)を見た」と問い合わせください
つながらない方、不動産会社の方は
| Most price range 最多価格帯 | | 26 million yen (5 units) 2600万円台(5戸) | Building coverage, floor area ratio 建ぺい率・容積率 | | Kenpei rate: 60%, Volume ratio: 200% 建ペい率:60%、容積率:200% | Time residents 入居時期 | | Consultation 相談 | Land of the right form 土地の権利形態 | | Ownership 所有権 | Use district 用途地域 | | One dwelling 1種住居 | Land category 地目 | | field 畑 | Overview and notices その他概要・特記事項 | | Building confirmation number: confirmation service first KS113-1310-01030 ~ 01036 No. 建築確認番号:確認サービス第KS113-1310-01030 ~ 01036号 | Company profile 会社概要 | | <Marketing alliance (agency)> Governor of Aichi Prefecture (5) No. 017067 (Corporation) Aichi Prefecture Building Lots and Buildings Transaction Business Association Tokai Real Estate Fair Trade Council member Kyoei Real Estate Co., Ltd. Yubinbango444-0316 Nishio, Aichi Hatsuka MachiTora mountain 16-1 <販売提携(代理)>愛知県知事(5)第017067号(公社)愛知県宅地建物取引業協会会員 東海不動産公正取引協議会加盟享栄不動産(株)〒444-0316 愛知県西尾市羽塚町寅山16-1 |
Rendering (appearance)完成予想図(外観) 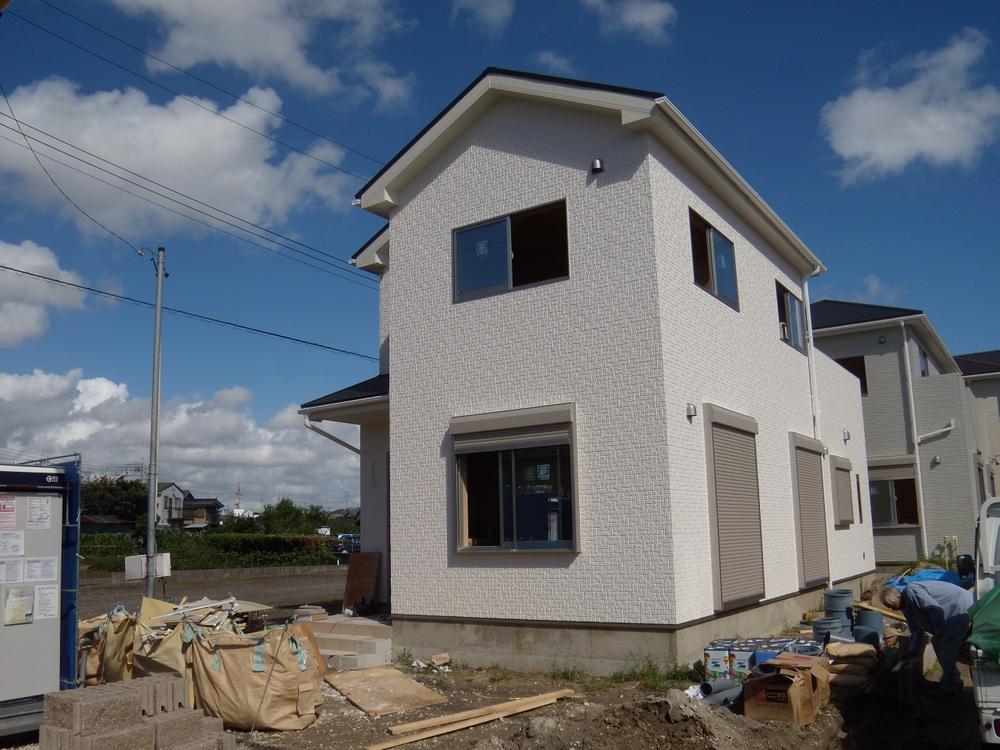 1 Building Local (10 May 2012) shooting
1号棟 現地(2012年10月)撮影
Local appearance photo現地外観写真 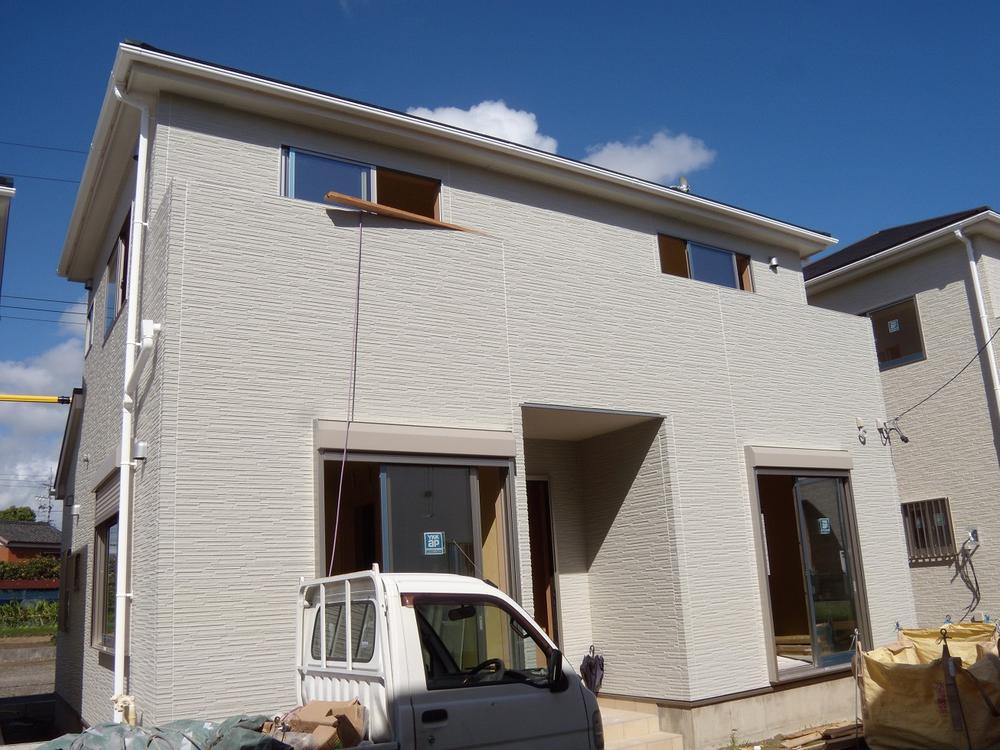 Building 2 Local (10 May 2012) shooting
2号棟 現地(2012年10月)撮影
Local photos, including front road前面道路含む現地写真 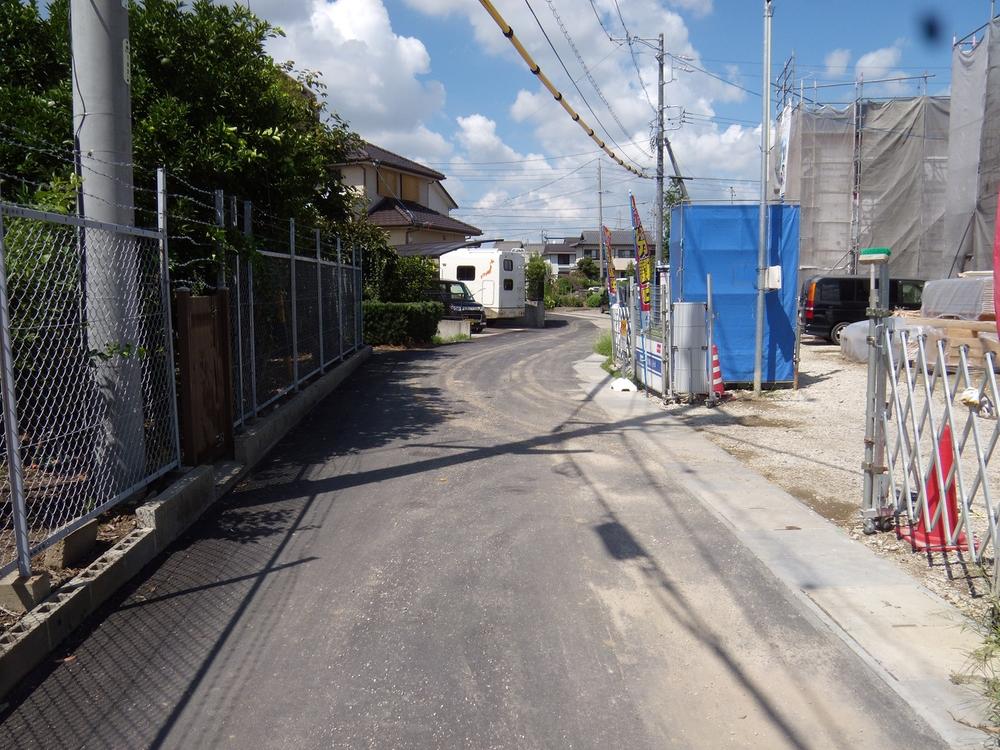 Frontal road Local (September 2012) shooting
前面道路 現地(2012年9月)撮影
Floor plan間取り図 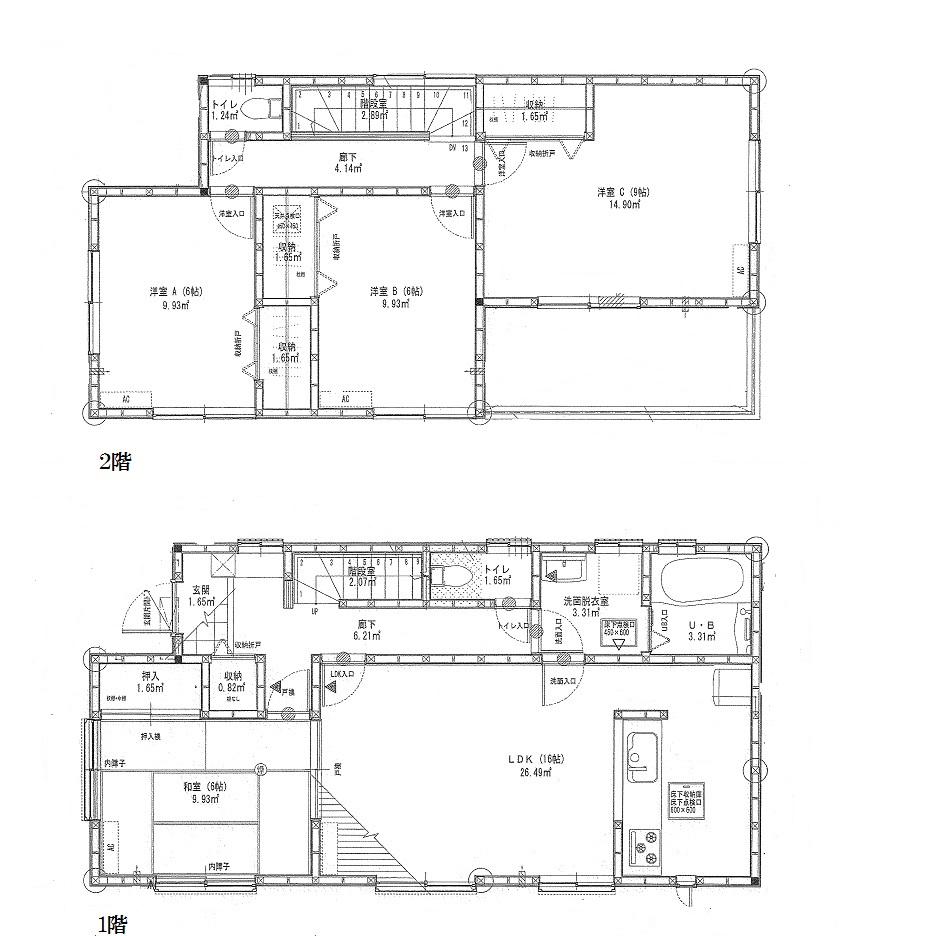 (1 Building), Price 28.8 million yen, 4LDK, Land area 151.95 sq m , Building area 105.15 sq m
(1号棟)、価格2880万円、4LDK、土地面積151.95m2、建物面積105.15m2
Local appearance photo現地外観写真 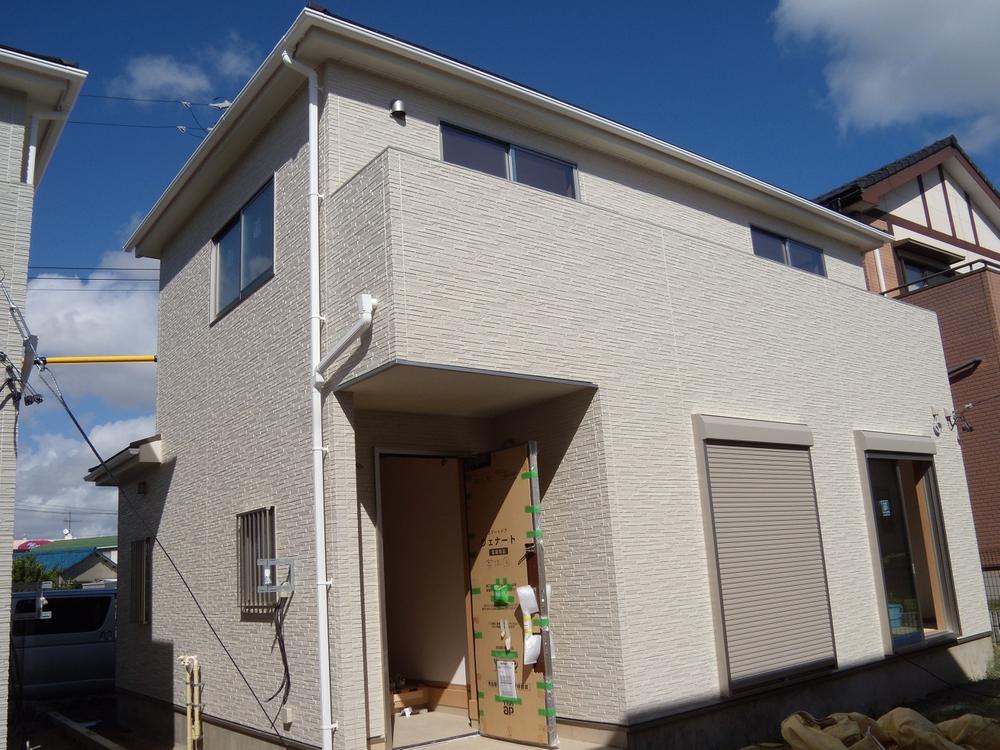 Building 3 Local (10 May 2013) Shooting
3号棟 現地(2013年10月)撮影
Livingリビング 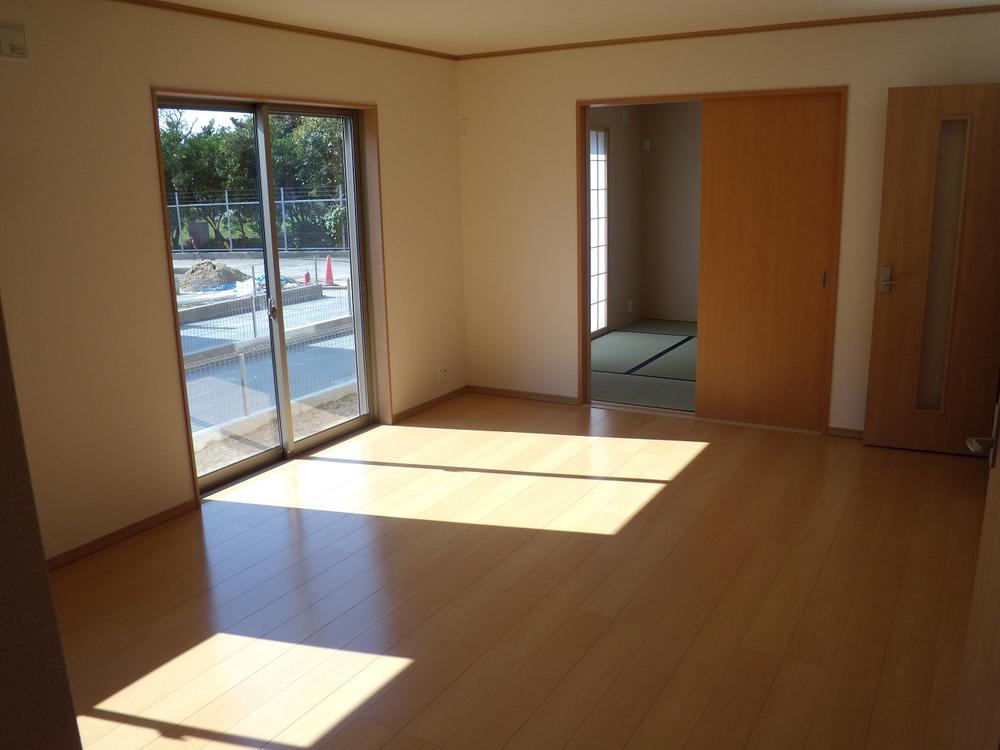 1 Building Living (October 2013) Shooting
1号棟リビング(2013年10月)撮影
Bathroom浴室 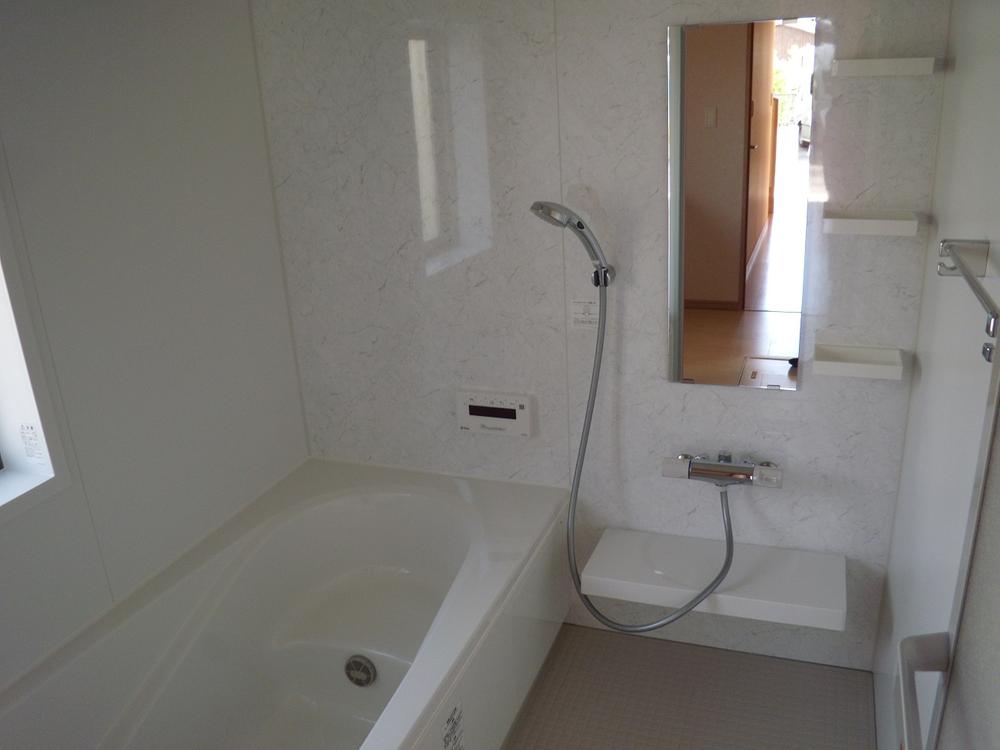 1 Building bathroom (October 2013) Shooting
1号棟浴室(2013年10月)撮影
Kitchenキッチン 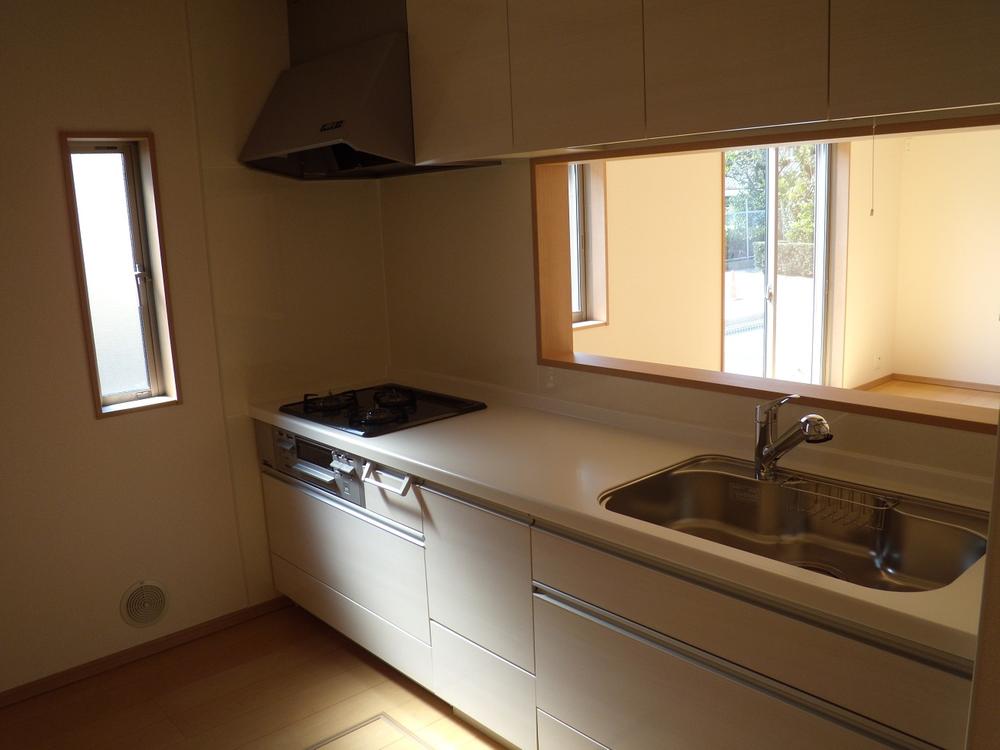 1 Building Kitchen (October 2013) Shooting
1号棟キッチン(2013年10月)撮影
Toiletトイレ 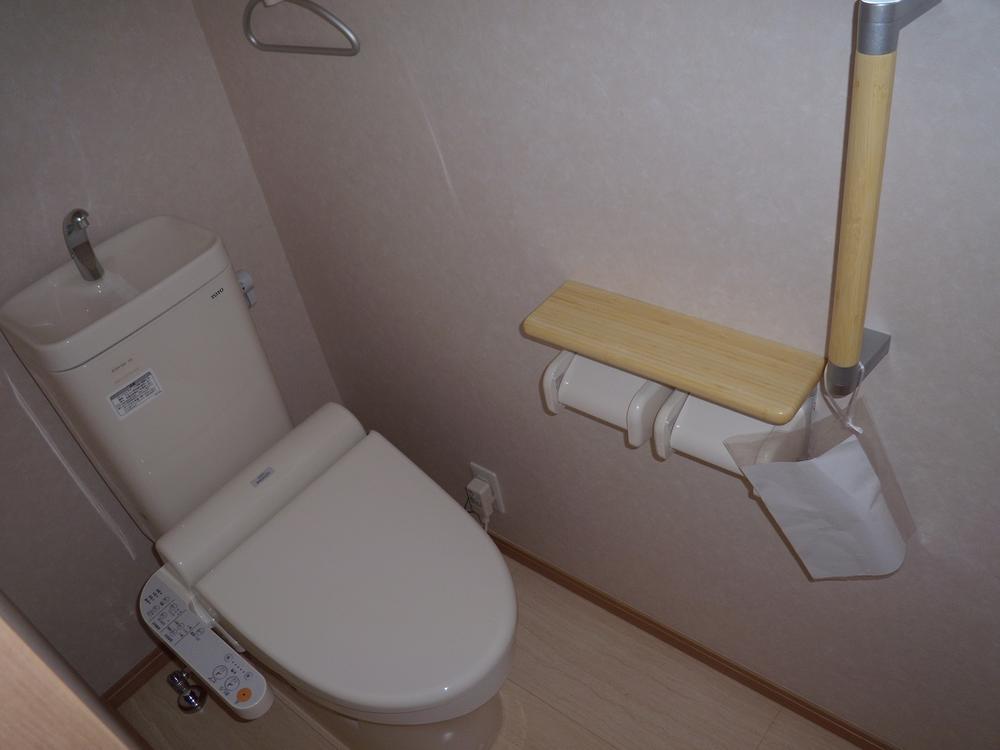 1 Building toilet (October 2013) Shooting
1号棟トイレ(2013年10月)撮影
Local photos, including front road前面道路含む現地写真 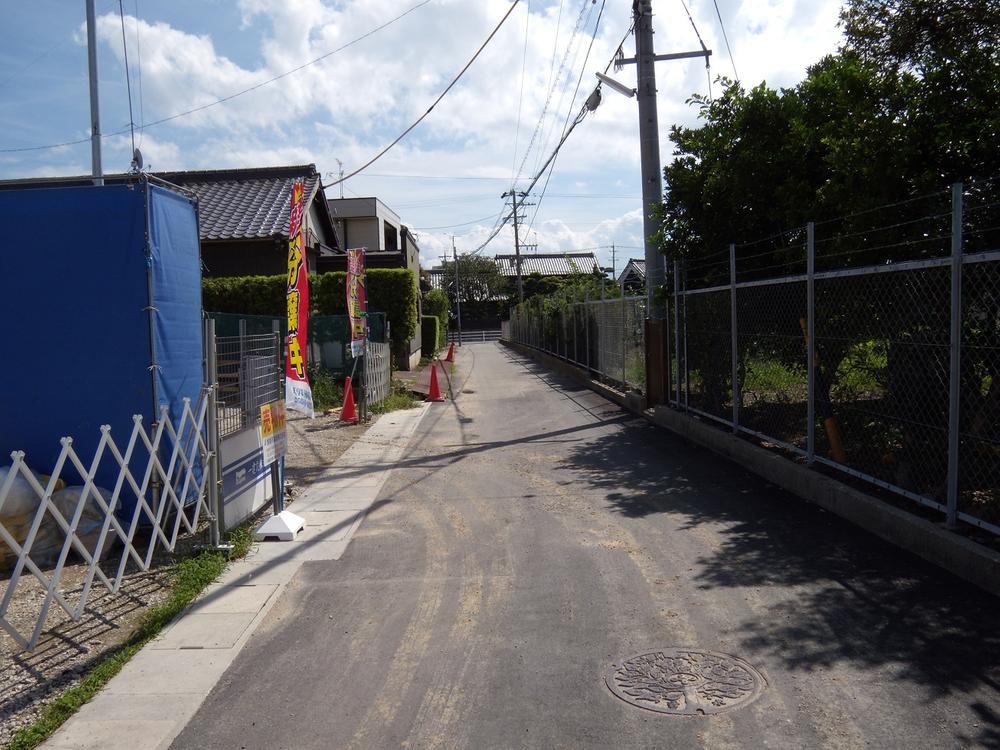 Frontal road Local (September 2012) shooting
前面道路 現地(2012年9月)撮影
Station駅 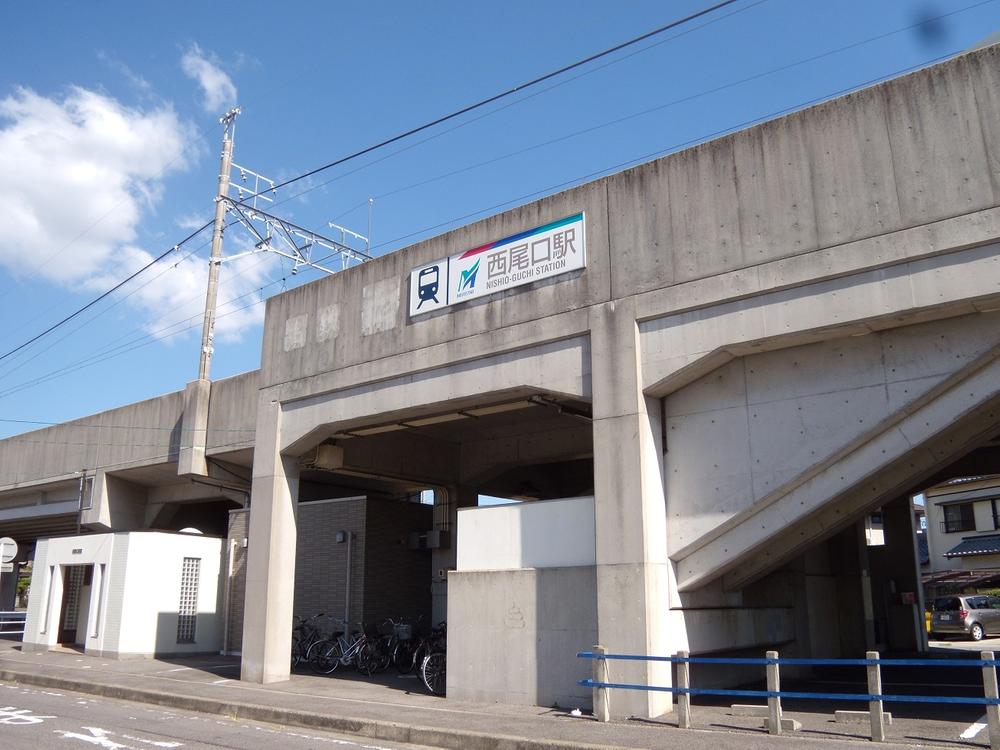 350m school until Nishioguchi Station ・ A convenient 5-minute walk to commute
西尾口駅まで350m 通学・通勤に便利な徒歩5分
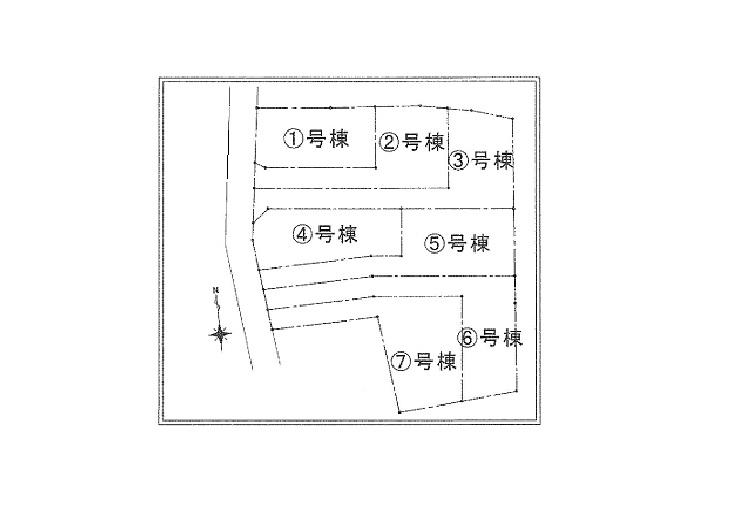 The entire compartment Figure
全体区画図
Floor plan間取り図 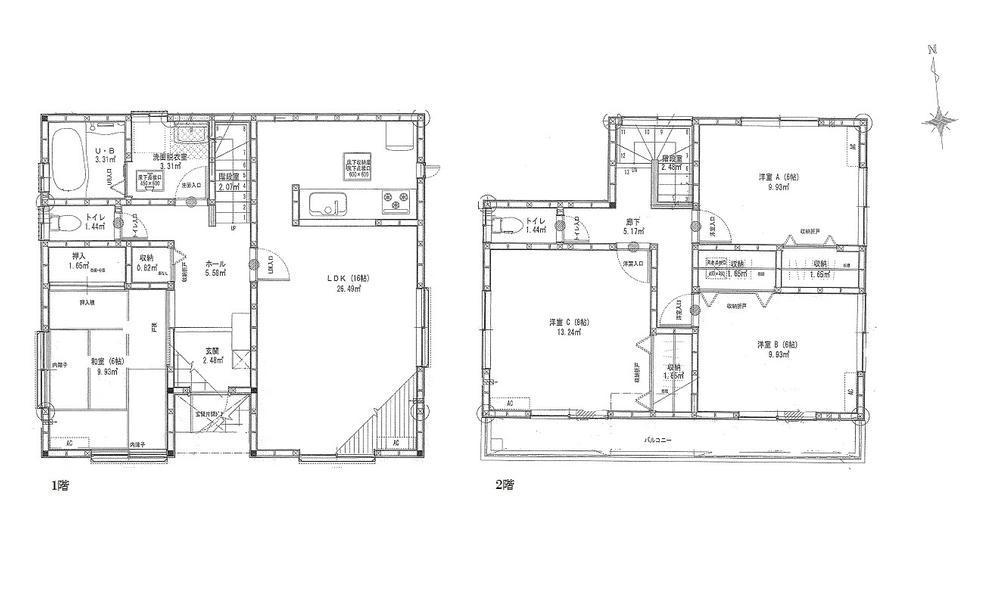 (Building 2), Price 26,800,000 yen, 4LDK, Land area 178.65 sq m , Building area 104.33 sq m
(2号棟)、価格2680万円、4LDK、土地面積178.65m2、建物面積104.33m2
Local appearance photo現地外観写真 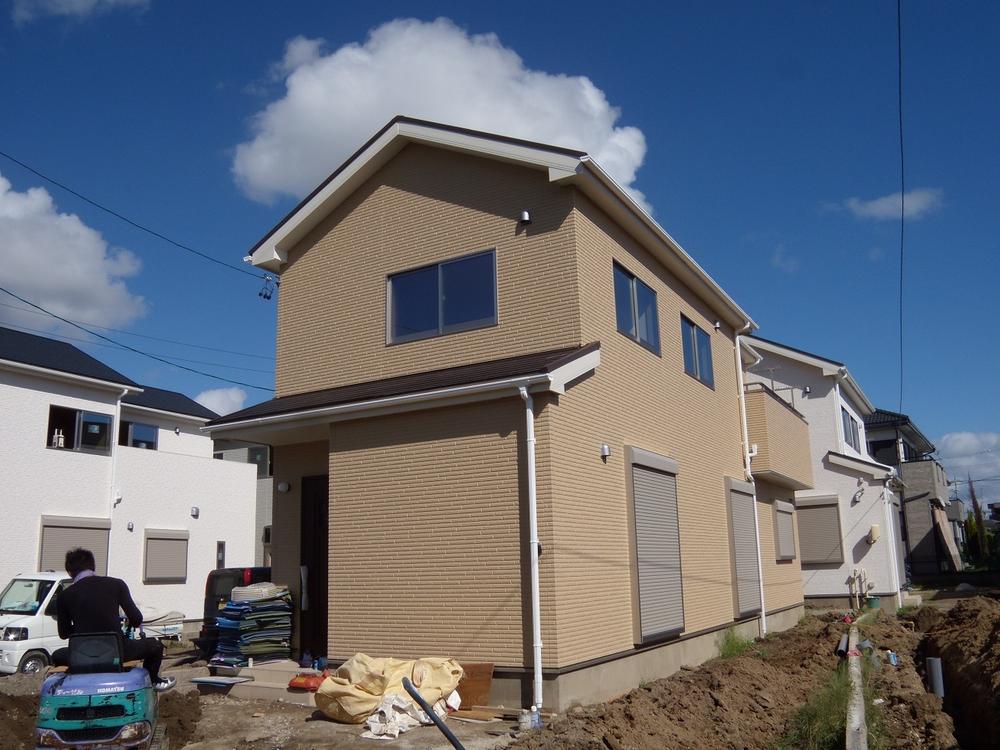 4 Building Local (10 May 2013) Shooting
4号棟 現地(2013年10月)撮影
Supermarketスーパー 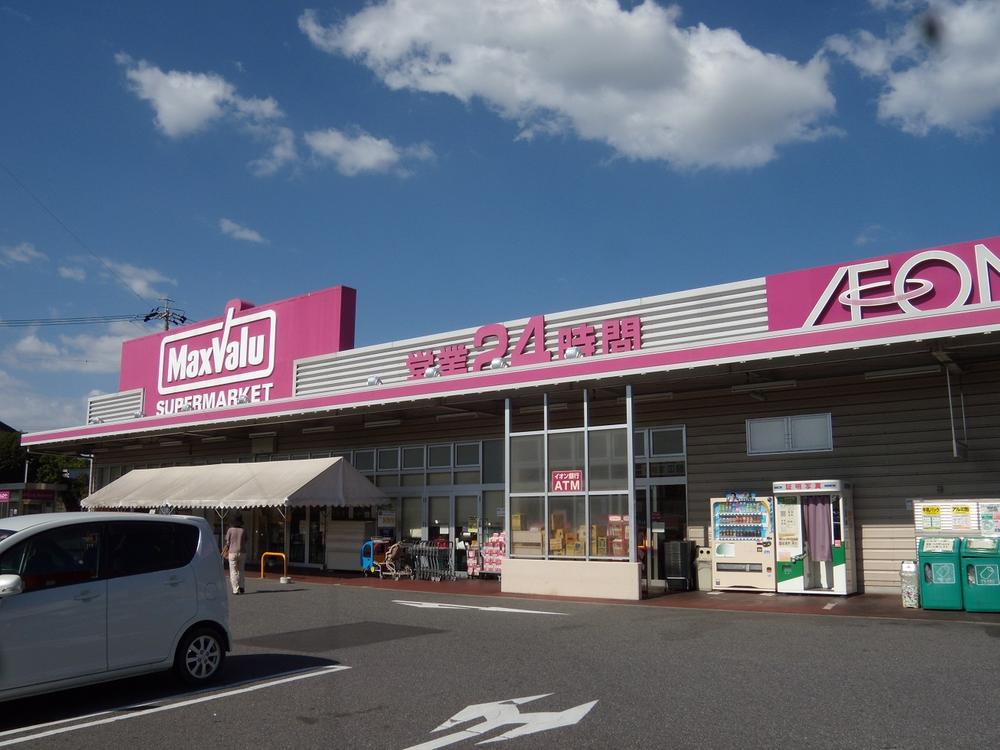 Makkusubaryu 600m shopping convenient to
マックスバリューまで600m 買い物便利
Floor plan間取り図 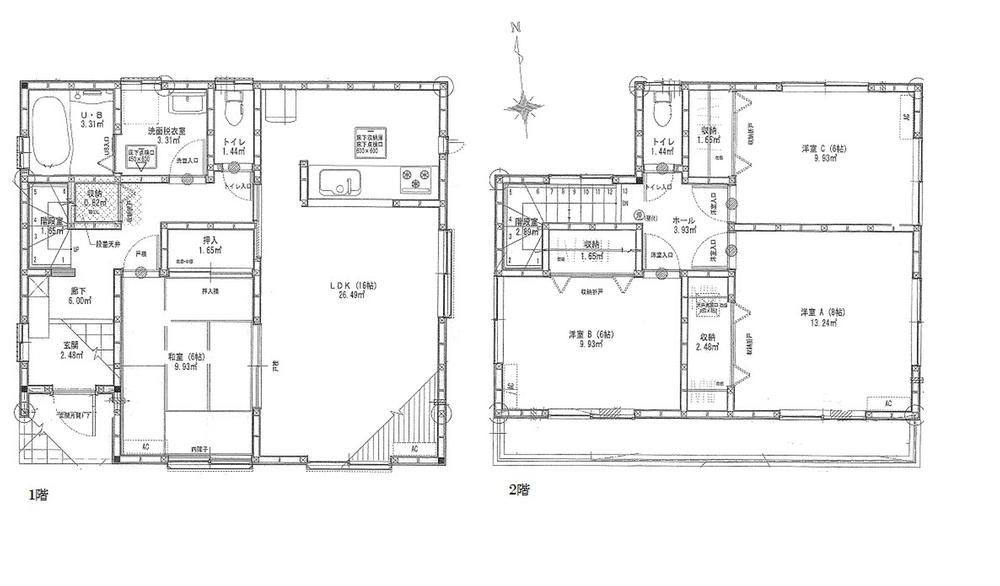 (3 Building), Price 26,800,000 yen, 4LDK, Land area 220.2 sq m , Building area 104.33 sq m
(3号棟)、価格2680万円、4LDK、土地面積220.2m2、建物面積104.33m2
Local appearance photo現地外観写真 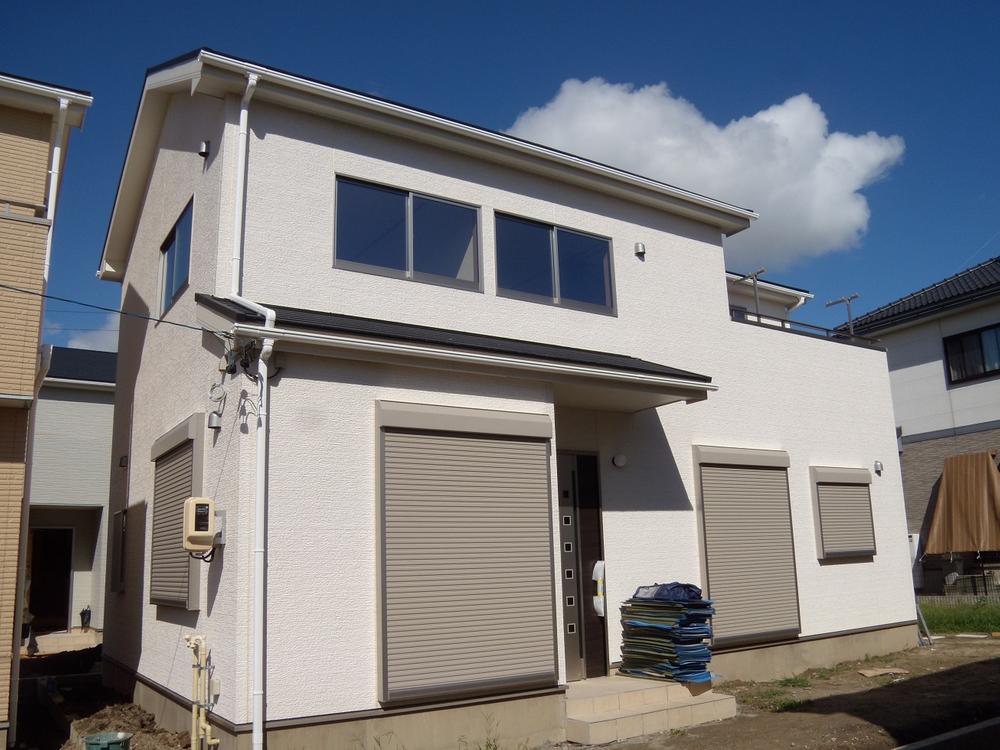 5 Building Local (10 May 2013) Shooting
5号棟 現地(2013年10月)撮影
Hospital病院 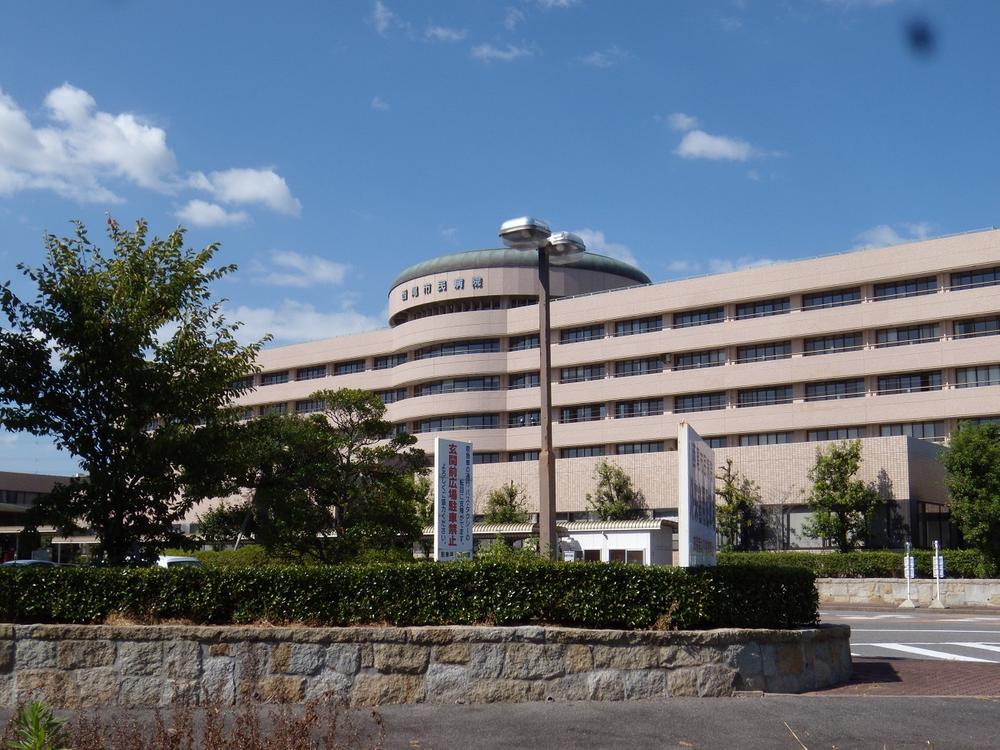 Until Nishioshiminbyoin 730m
西尾市民病院まで730m
Floor plan間取り図 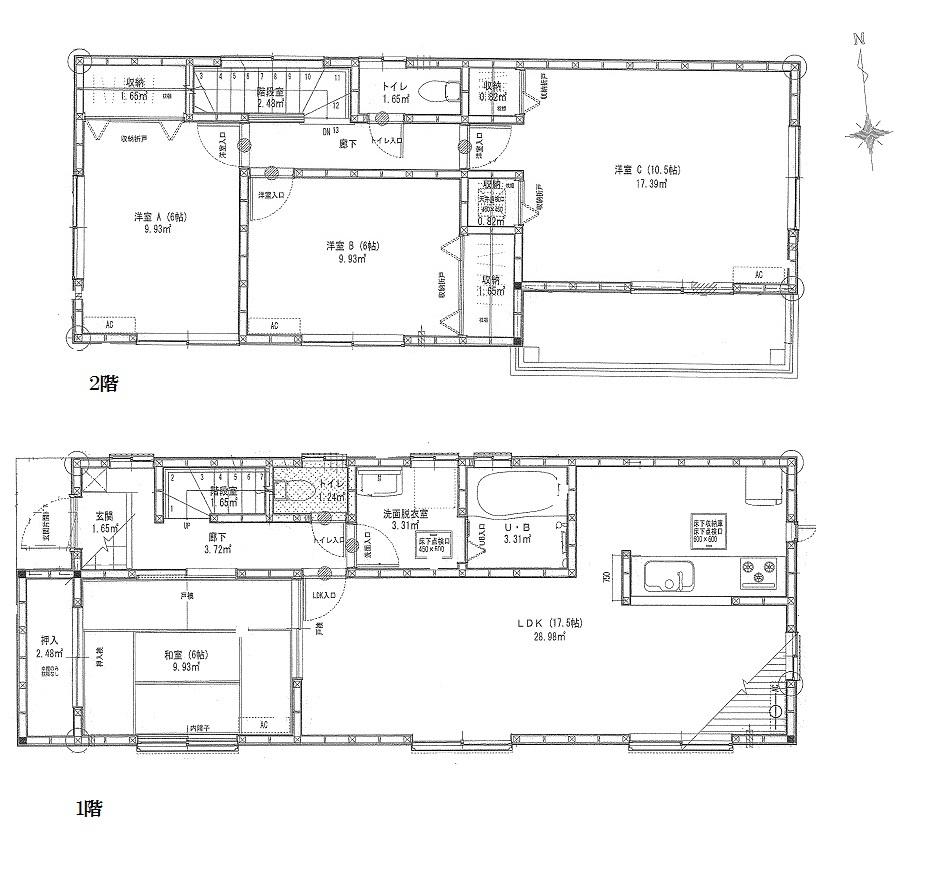 (4 Building), Price 28.8 million yen, 4LDK, Land area 164.2 sq m , Building area 105.99 sq m
(4号棟)、価格2880万円、4LDK、土地面積164.2m2、建物面積105.99m2
Local appearance photo現地外観写真 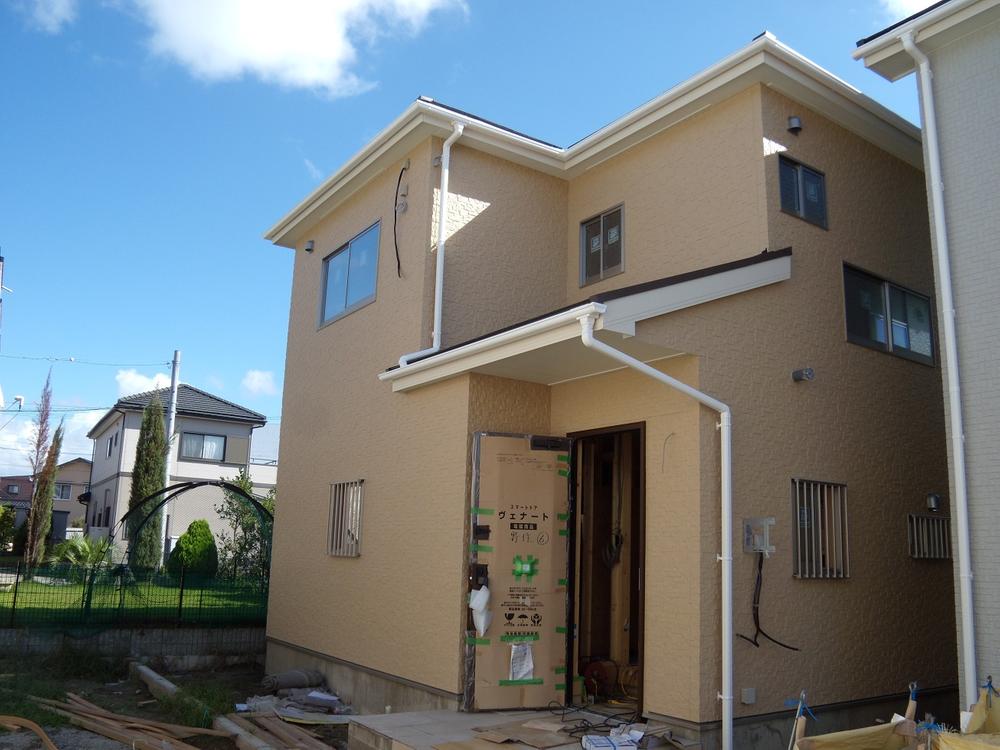 6 Building Local (10 May 2013) Shooting
6号棟 現地(2013年10月)撮影
Park公園 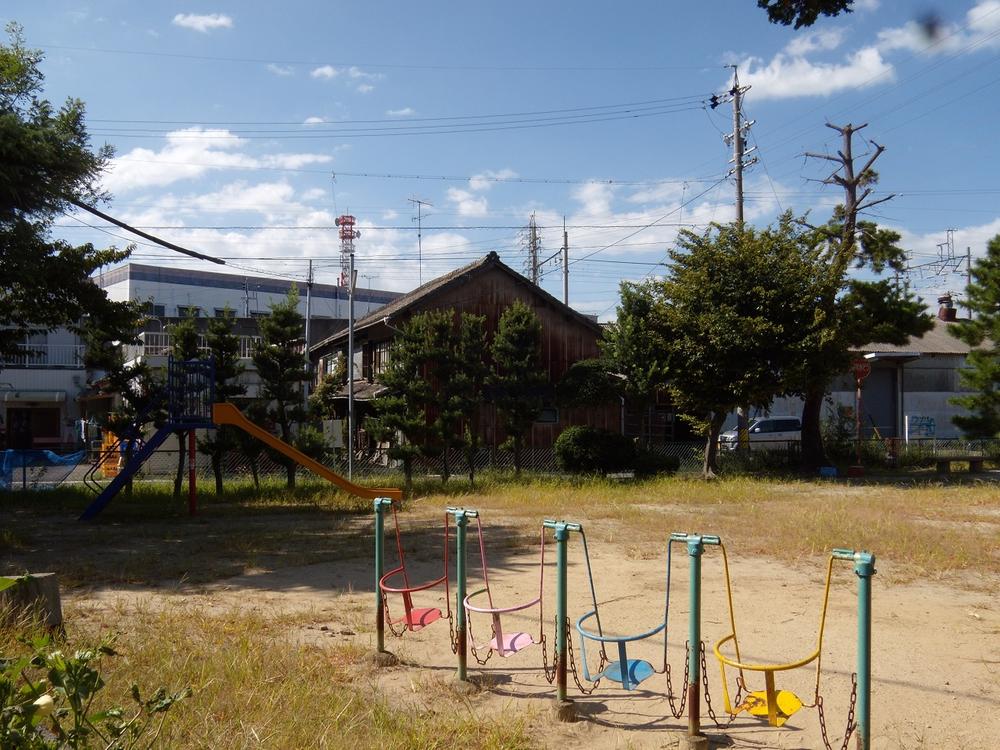 Park to play with the 240m children to the center children amusement the immediate vicinity
中央児童遊園まで240m お子様と遊べる公園はすぐ近く
Location
| 





















